Case Studies – Adaptive Reuse | July 21, 2021 10:00am
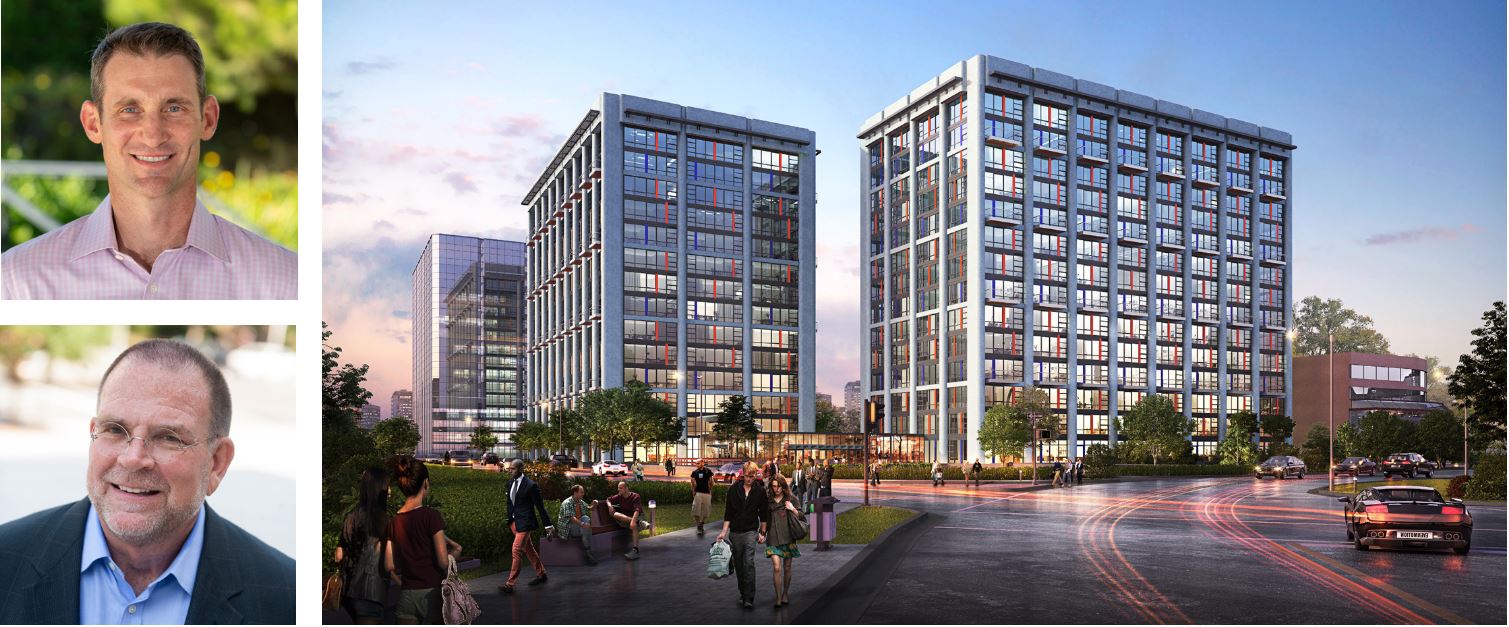
Lowe and Bonstra | Haresign ARCHITECTS will present a case study on the exciting Park + Ford project, an adaptive reuse of two former office buildings into multi-family with 435 residential units.
OPX will share a case study on how they transformed a century old church into a full-service boutique hotel.
Reflecting on a Groundbreaking 2020
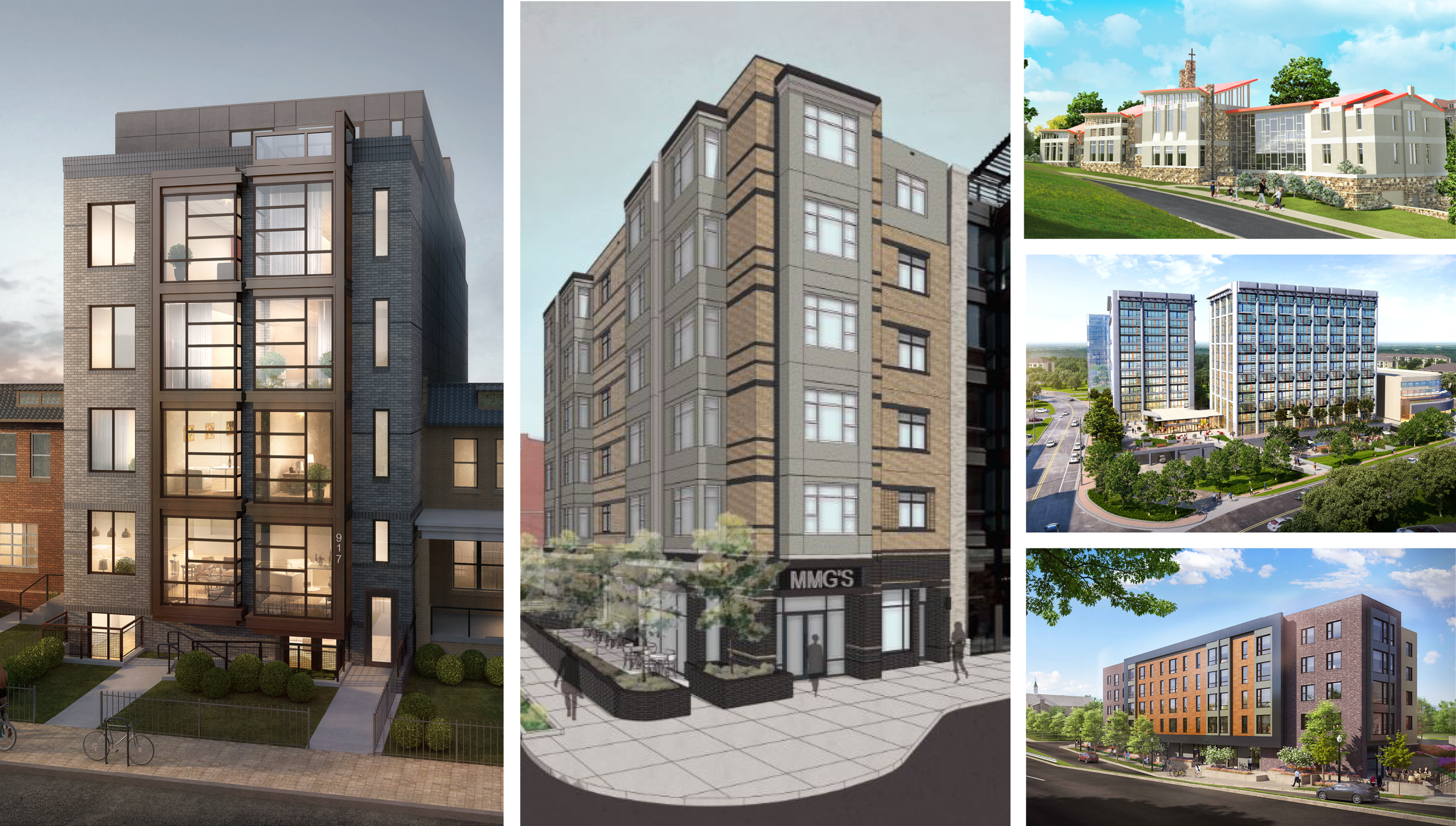
As 2020 comes to a close, we reflect on a year that has presented unforeseen challenges that our team, together with our clients and consultants, has worked diligently to overcome. We are fortunate to work in a resilient industry, essential to the health of our economy and providing housing for all, with five of our projects across the region breaking ground and beginning to come to life.
The Augusta, 3831 Georgia Avenue, NW | Washington, DC
917 Kennedy Street, NW | Washington, DC
Park + Ford | Alexandria, VA
The Cadence | Arlington, VA
Paulist Fathers’ Residence and Mission House | Washington, DC
Our Recent Approvals
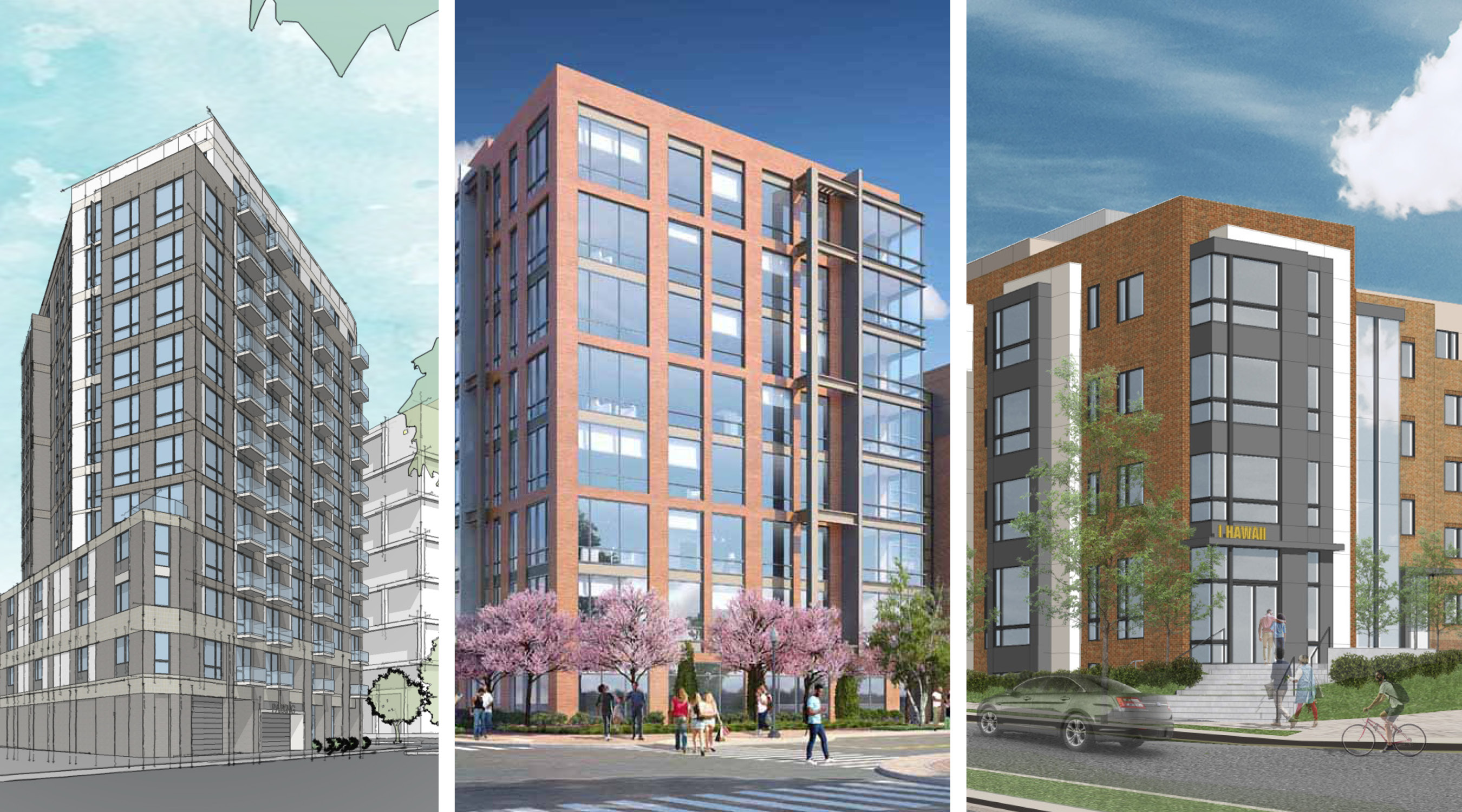
Across federal and local jurisdictions in the region, Bonstra | Haresign ARCHITECTS has obtained community support and approvals on projects that require careful analysis and design solutions responding to unique urban conditions, while maximizing value for our clients. With over 150 entitlements awarded on more than 75 projects, we maintain a 100% approval rate. Most recently, B|HA worked closely with the Maryland National Capital Parks and Planning, the Bethesda Board of Architectural Review and the Montgomery County Planning Board (MCPB) on projects located in Silver Spring, MD and Bethesda, MD, and with the DC Office of Planning (DCOP) and the Zoning Commission on an affordable housing project in Washington, DC.
Williamsburg’s New Retail and Student Housing Goes Vertical

The Midtown Row mixed-use development in Williamsburg, VA is taking shape as steel and concrete podiums are in place and wood framing is complete on multiple buildings. Midtown Row includes four new mixed-use buildings with 70,000 square feet of retail, office, and housing for over 620 residents, two grocery-anchored shopping centers with community-serving retail, an activated community green space, and parking garage. Buildings 1 and 4, the two larger L-shaped buildings, will be the first to be constructed. Building 1 will serve as the main hub for community and resident interaction. It will house the leasing office and a series of amenity spaces for the residents including an exterior patio with a pool.
A New Mission in Little Rome
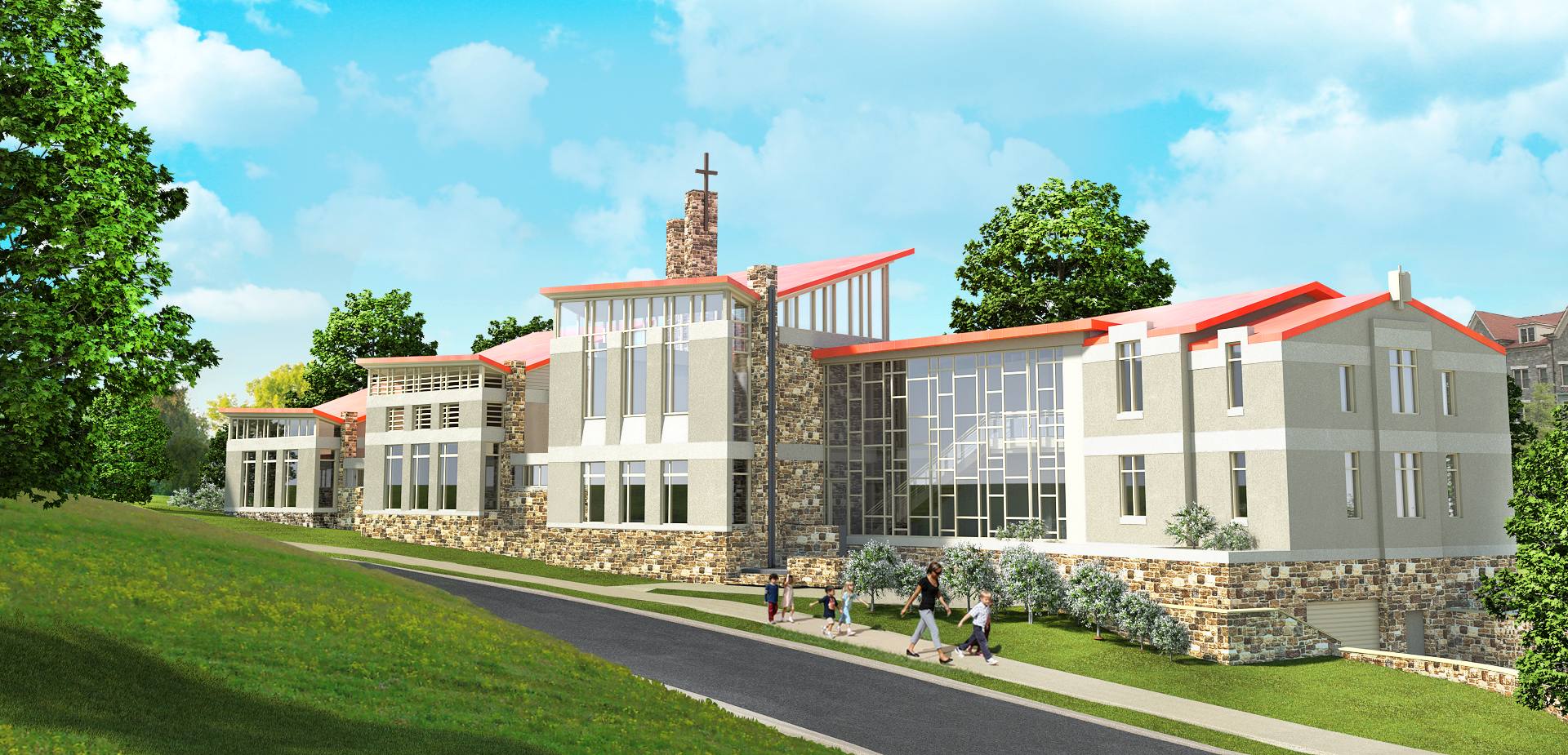
Changing trends in the religious sector are increasingly leading many clerical orders to capitalize on the value of their land by selling all or parts of it for redevelopment, while in turn building smaller, more versatile and efficient facilities. Bonstra | Haresign ARCHITECTS is working on one such project with the Paulist Fathers, who are building a new right-sized mission house and residence as the last of a series of redevelopments of the Paulist’s land in the Brookland neighborhood, DC’s “Little Rome”.
The New Urban Campus

Twelve years in the making, the Capital One parcel master plan focuses on several key goals: establishment of an urban street grid linking to the surrounding community; a mix of uses and density, particularly in proximity to the McLean Metro Station; establishment of an inter-connected network of pedestrian-oriented amenities; and environmental stewardship and sustainable urban development.
Case Study: A New Generation of Housing in LeDroit Park
Bonstra | Haresign ARCHITECTS has transformed two military-style dormitories into modern luxe apartments in the historic LeDroit Park neighborhood of Washington, DC. We’ve developed a case study that discusses some of the key design challenges and creative solutions to reallocate space and revitalize the historic buildings; our design process is explained through diagrams, renderings, photos and explanation.
Construction Watch Tour: Ora Apartments
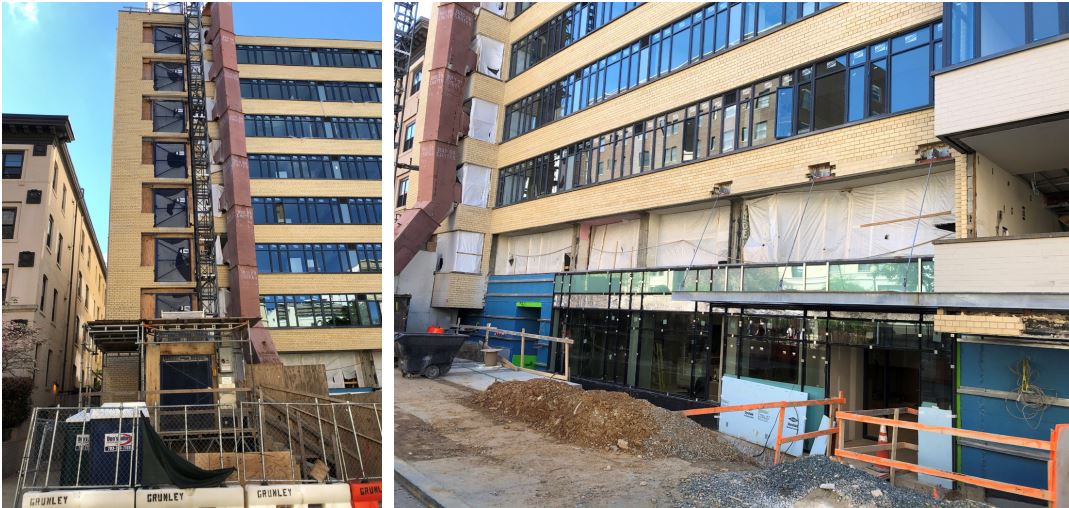
Bonstra | Haresign ARCHITECTS and the National Building Museum are hosting a Construction Watch Tour of the renovation and façade rehabilitation of 2144 California Street, NW in Washington, DC. Join B|HA’s Bill Bonstra, FAIA, LEED AP, Aaron Margolis, AIA, and Robert Kuentzel for a tour of this 1959 mid-century modern apartment building featuring 113 reconfigured units. The renovation includes an enhanced lobby, public areas, upgraded elevators, and a fitness facility culminating with a landscaped roof deck affording spectacular views to the Potomac River and beyond.
Project Completion :: Historic Restoration and Addition

Bonstra | Haresign ARCHITECTS has restored and added to the historic Tilden Hall, a 1924 Colonial Revival-style apartment building situated on the corner of Connecticut Avenue, NW and Tilden Street, NW. The project added 25 new units in a contemporary addition while restoring and modernizing the main lobby, corridors, and 76 apartments in the existing building for a total of 101 apartments.
