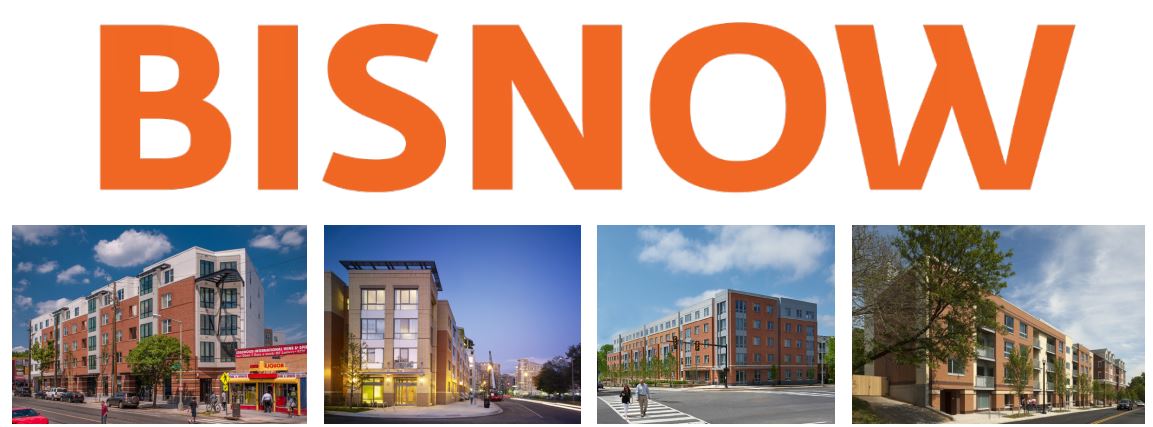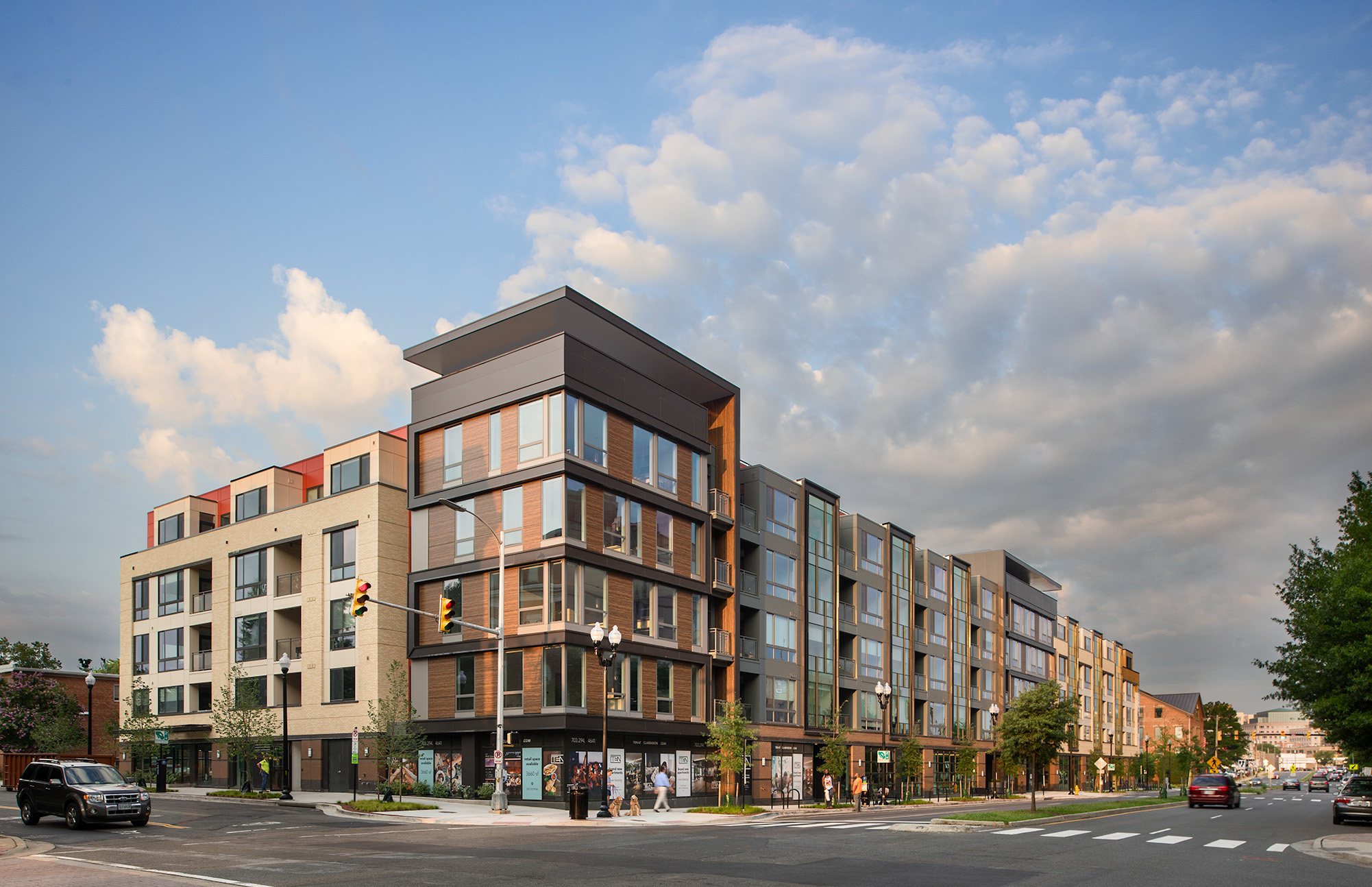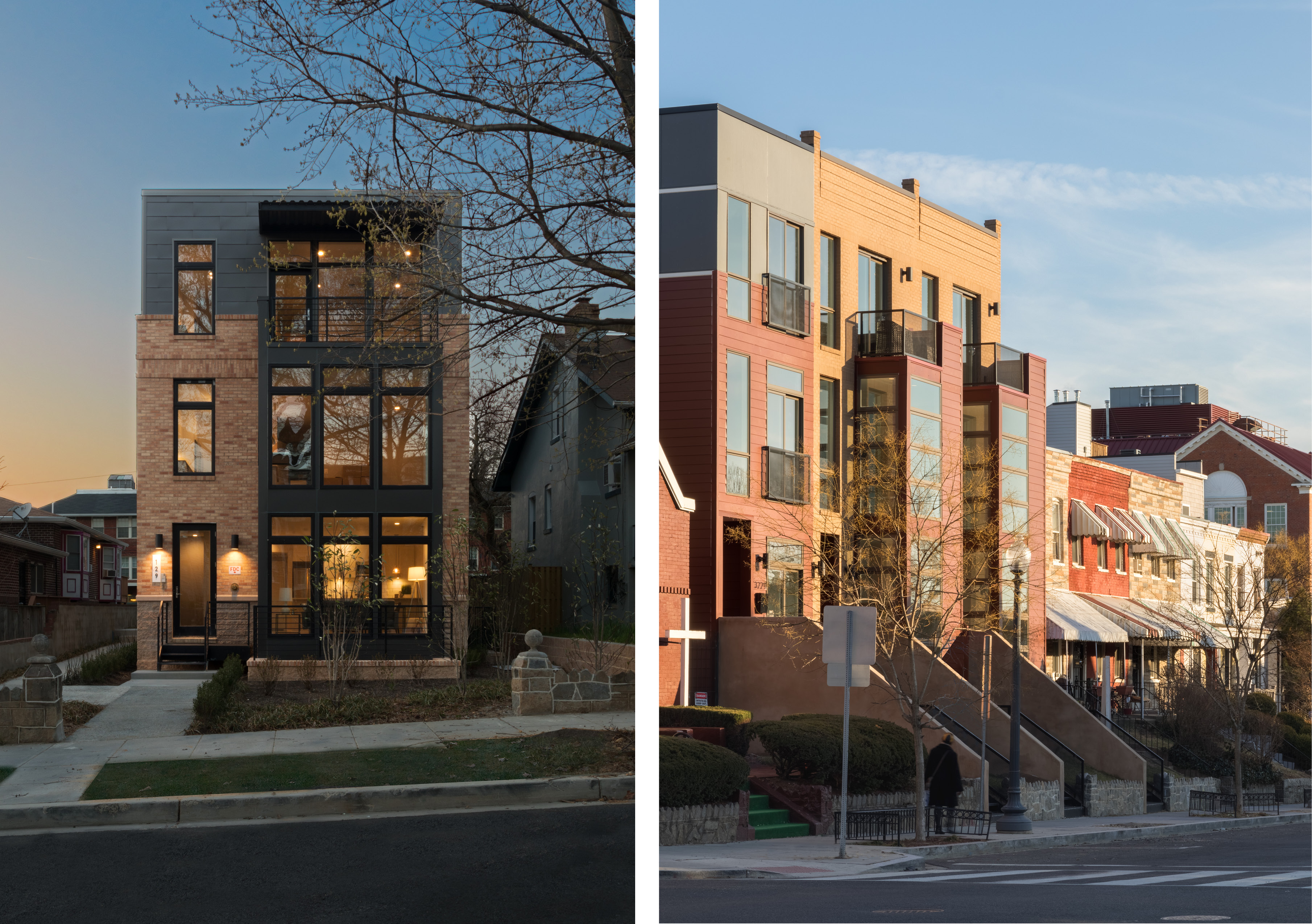The New Urban Campus

Twelve years in the making, the Capital One parcel master plan focuses on several key goals: establishment of an urban street grid linking to the surrounding community; a mix of uses and density, particularly in proximity to the McLean Metro Station; establishment of an inter-connected network of pedestrian-oriented amenities; and environmental stewardship and sustainable urban development.
Project Completion :: Historic Restoration and Addition

Bonstra | Haresign ARCHITECTS has restored and added to the historic Tilden Hall, a 1924 Colonial Revival-style apartment building situated on the corner of Connecticut Avenue, NW and Tilden Street, NW. The project added 25 new units in a contemporary addition while restoring and modernizing the main lobby, corridors, and 76 apartments in the existing building for a total of 101 apartments.
Bisnow’s D.C. Metro Affordable Housing Summit

On Wednesday, over 300 of D.C.’s developers, architects, city officials, and more will gather at the Hamilton Live to discuss how to best tackle the affordable housing crisis and make a lasting impact for D.C. residents to come. Bonstra | Haresign ARCHITECTS’ Partner Bill Bonstra, FAIA, LEED AP will be speaking on the topic, Developing Affordable Housing in Booming Areas.
Clarendon Connections

The story of the Ten at Clarendon spans seven years and three different building designs as CRC Companies LLC successfully aggregated empty buildings and lots along 10th Street North in the Clarendon neighborhood of Arlington. Stretching longer than a football field, the new five-story, 143-unit mixed-use building offers a mix of one-, two-, three-, and four-bedroom apartments.
1918 11th Street, NW :: Townhouse in U Street Corridor is Rehabilitated and Reconfigured

An existing single-family two-story plus cellar townhouse in the Greater U Street Historic District is rehabilitated and reconfigured into two residential units at 2,000 square feet and 1,600 square feet. A new third floor was constructed with a provate roof deck and a new addition was built off the rear façade from the cellar to the third floor. Congratulations to our client, Prime Investment Group, LLC and contractor, Harbor Builders.
4th & Rhode Island Avenue Housing | A Catalyst for Urban Growth
Bonstra | Haresign ARCHITECTS’ recent project completion at 4th and Rhode Island Avenue, NE is the first residential development in the large block west of the Rhode Island Avenue Metro Station. This transit-oriented development will catalyze further growth in this area of the city characterized by vacant buildings, struggling commercial uses, and big-box retail. The building’s 116 new households will drive new investment in the neighborhood and provide a tangible benefit to the fledgling community.



