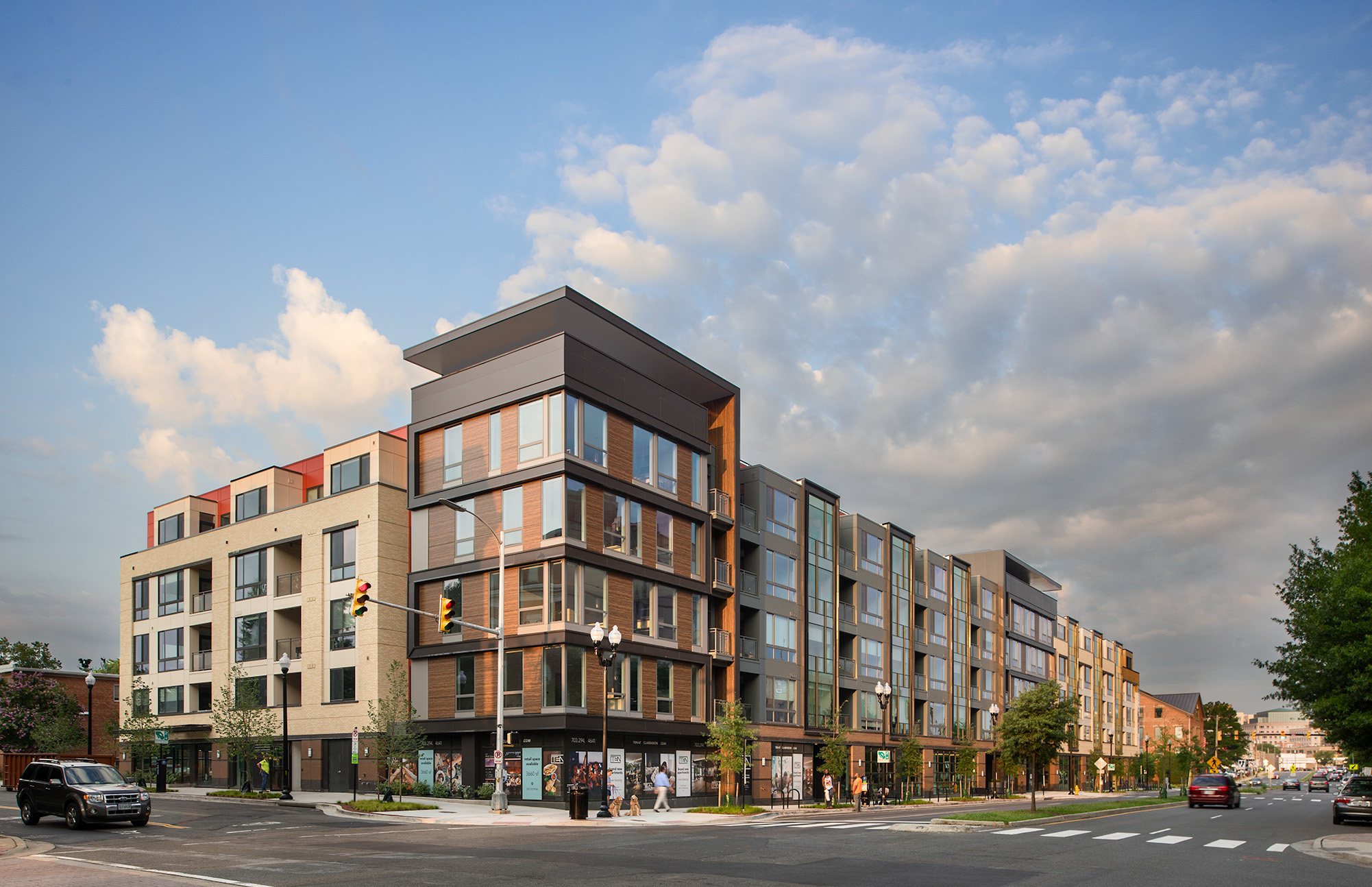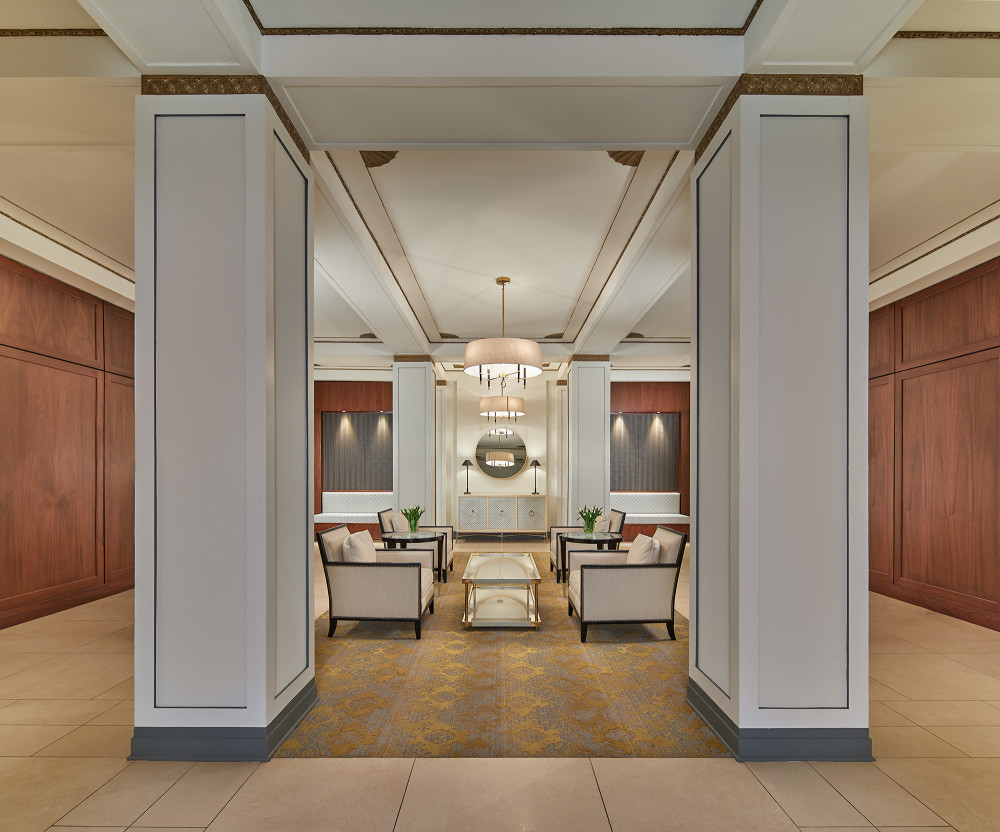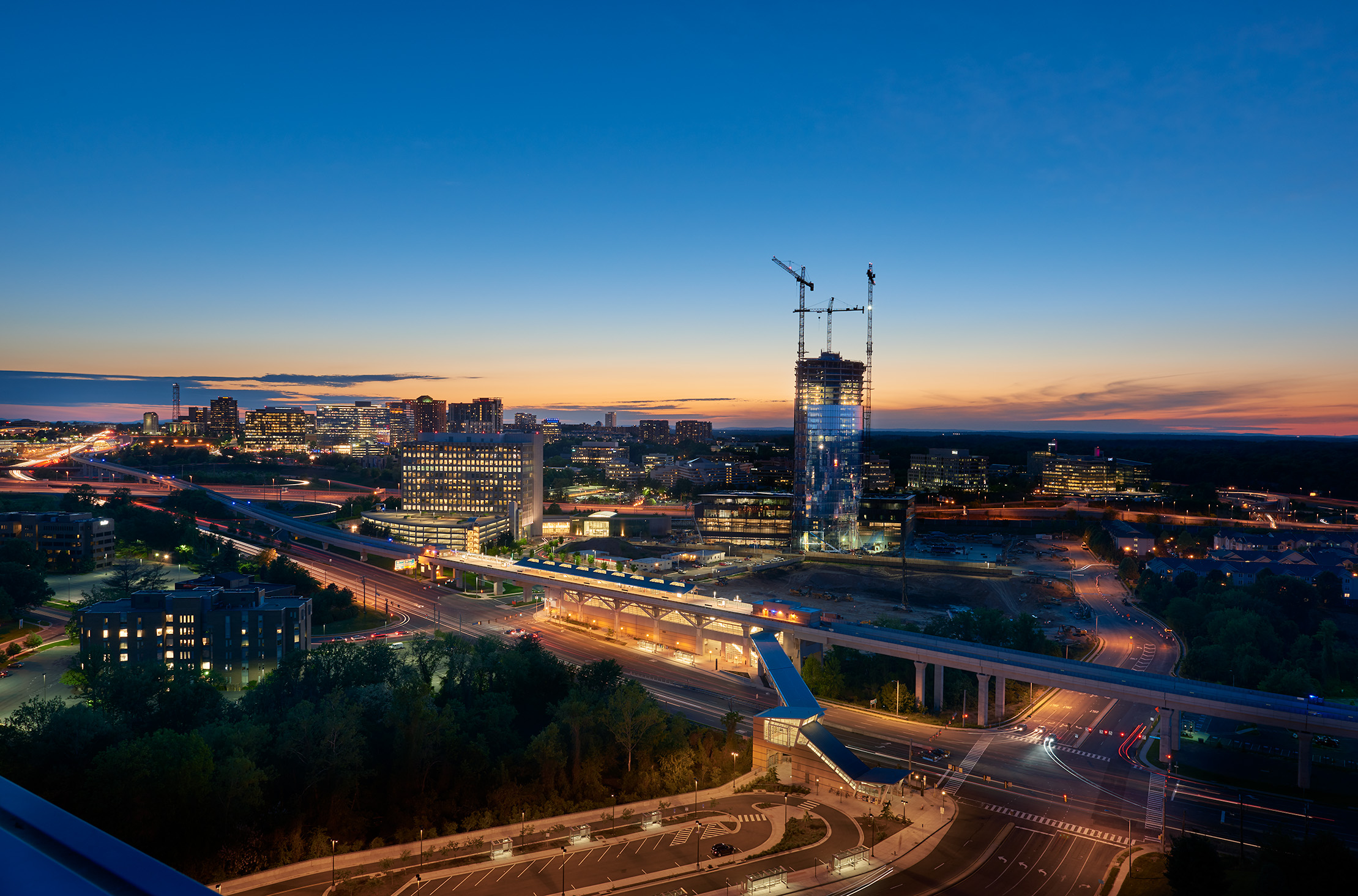Clarendon Connections

The story of the Ten at Clarendon spans seven years and three different building designs as CRC Companies LLC successfully aggregated empty buildings and lots along 10th Street North in the Clarendon neighborhood of Arlington. Stretching longer than a football field, the new five-story, 143-unit mixed-use building offers a mix of one-, two-, three-, and four-bedroom apartments.
Interior Architecture :: Revitalizing Multifamily Buildings

Common area upgrades, new amenities, and repurposed spaces create leasing advantages in a competitive marketplace. Bonstra | Haresign ARCHITECTS has designed over 200 multifamily renovation and restoration projects in Washington, DC. We believe in the power of contemporary design to reinforce and complement the architecture of an existing building. We update multi-family living environments to
Reaching New Heights :: A Tysons Corporate Tower

JUNE PROJECT UPDATE :: A Tower Rising At the gateway to Tysons, VA and the first stop on Metro’s Silver Line, a corporate headquarters is rising to a height of 31 stories and 470 feet. The tower, designed by HKS Architects and Bonstra | Haresign ARCHITECTS with Callison RTKL, is currently at approximately two thirds
MEET THE TEAM :: Advancing the Profession and Engaging Community

Bonstra | Haresign ARCHITECTS operates in a collegial studio environment – 25 passionate architects and designers brought together by a shared desire to create environments in which people thrive. We are inspired by socially responsible and sustainable design to create healthy communities in the built environment. We embrace the challenges of site and context, and


