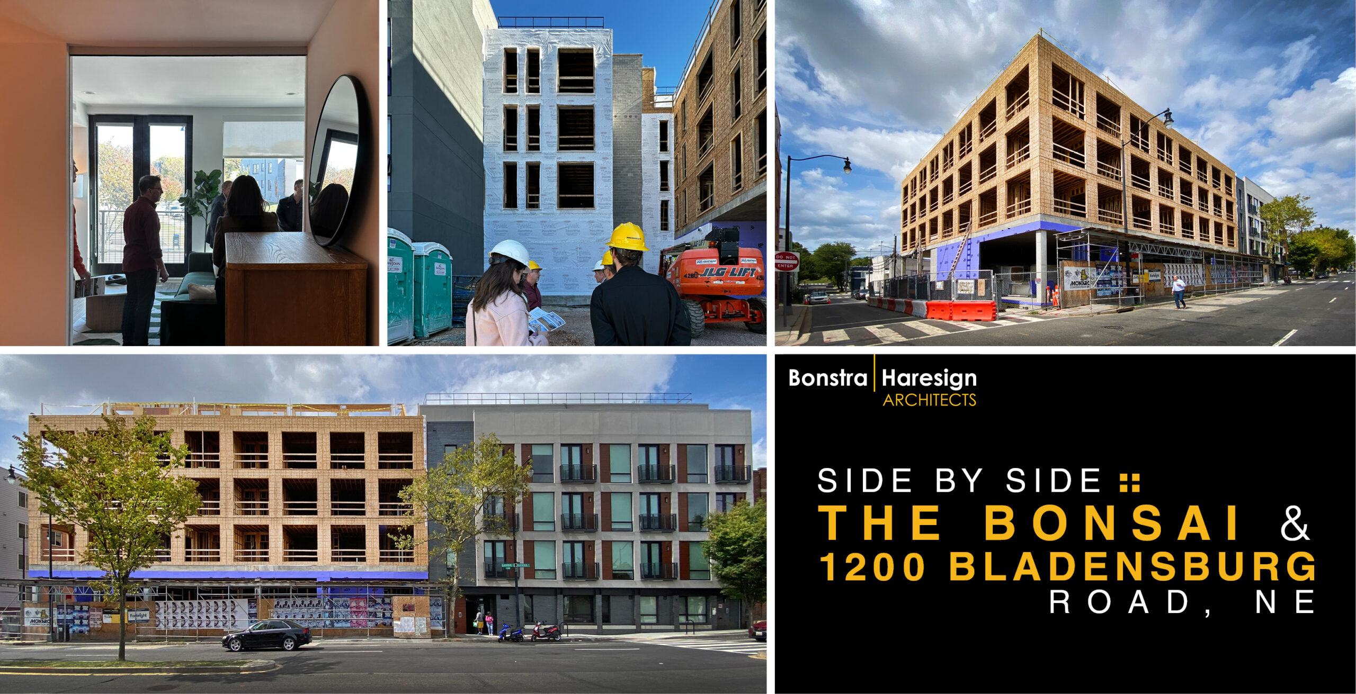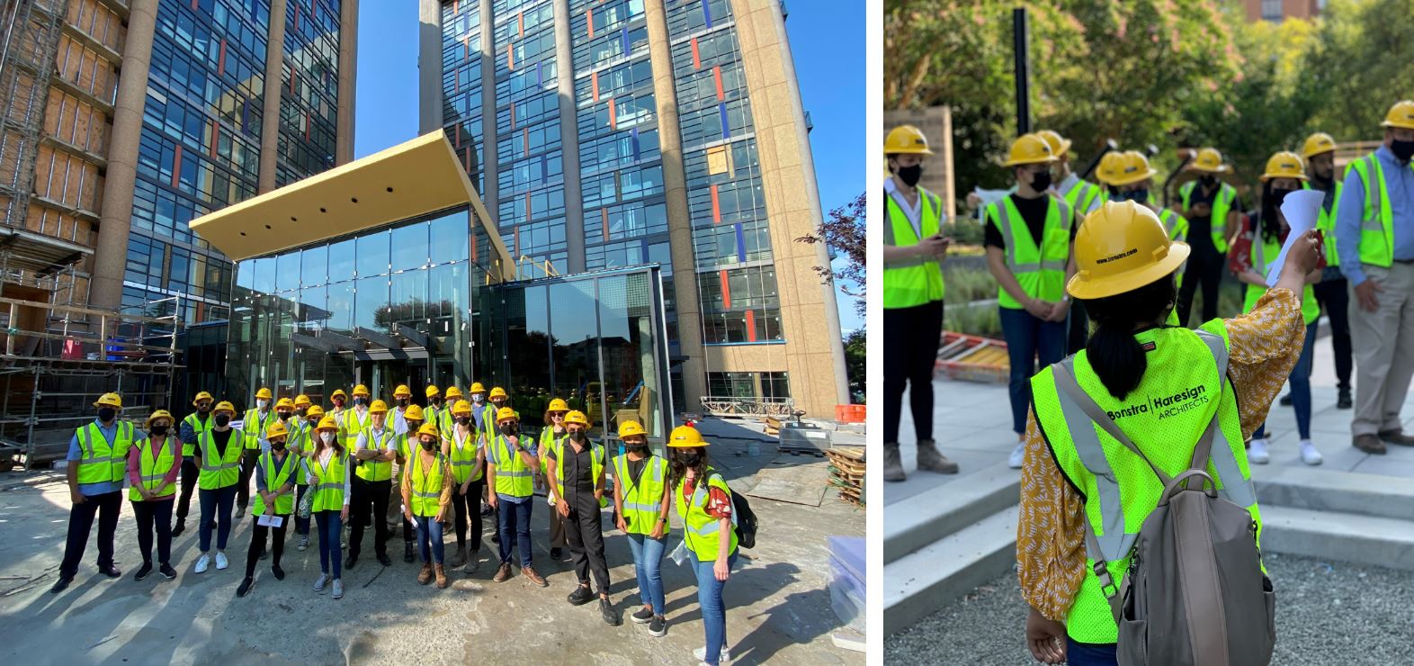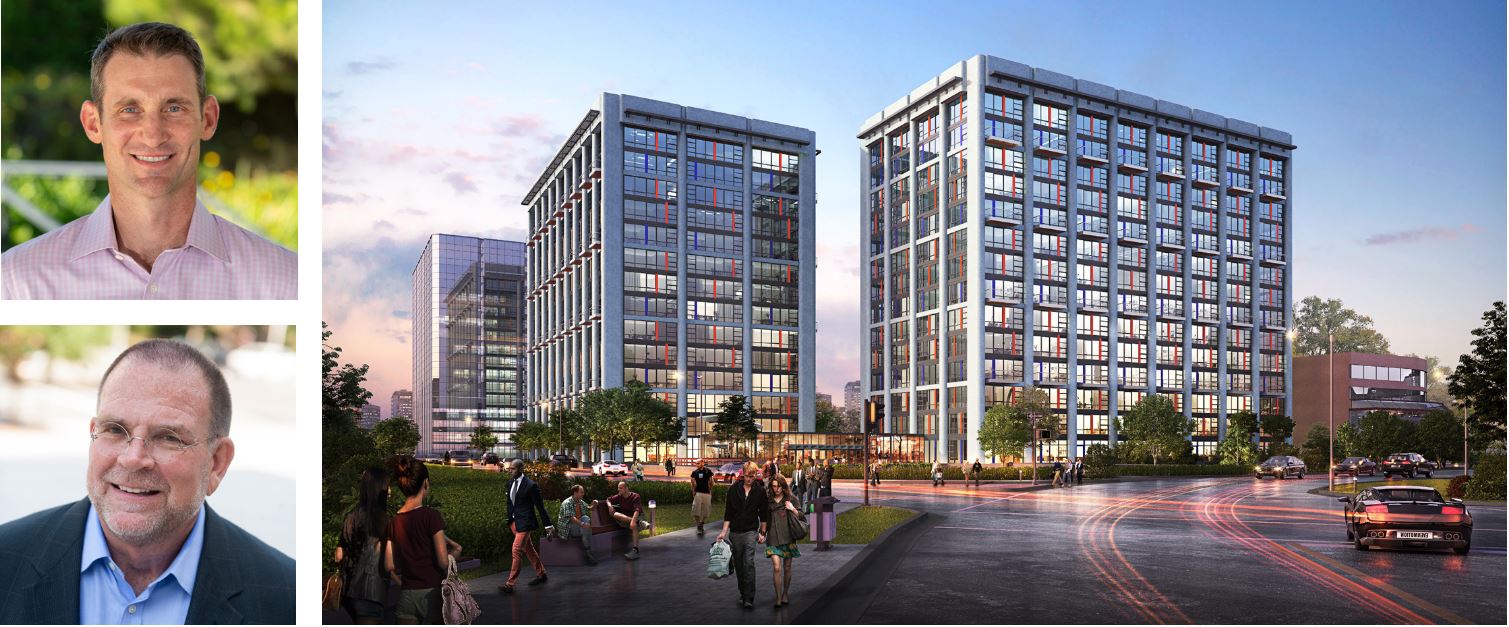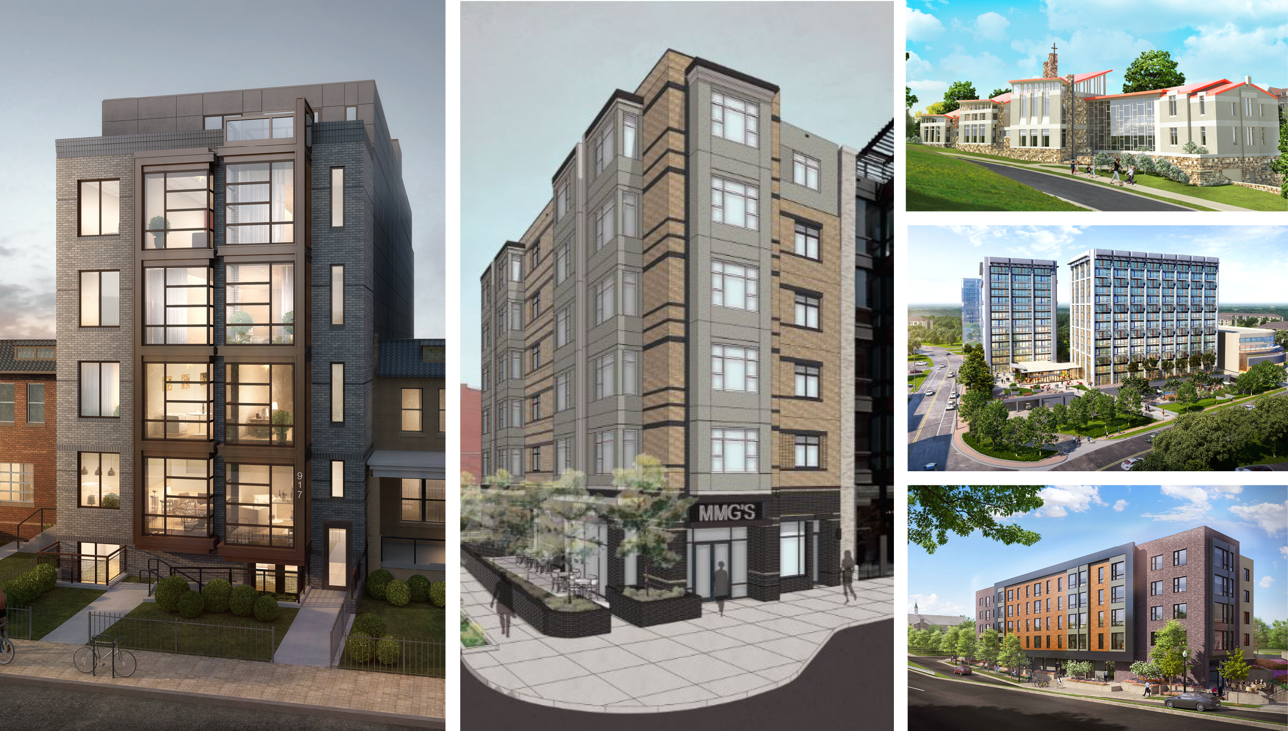Side by Side :: The Bonsai and 1200 Bladensburg Road, NE

On October 24th, 2024, B|HA led a tour showcasing the full spectrum of designing and constructing new buildings in redeveloping neighborhoods in collaboration with the District Architecture Center (DAC). Sitting side by side on Bladensburg Road, NE, the tour allowed for participants to explore two distinct phases of the architectural process: the recently completed Bonsai
From Sketch to Site :: Construction Spotlight

We’re excited to share our projects that are currently under construction throughout the DC metropolitan area! Projects include office-to-residential adaptive reuse, offices for nonprofit clients, affordable housing communities, and market-rate new construction and modernization. Congratulations to our clients, contractors, consultants, and our incredibly talented team at B|HA! One Hawaii is a new affordable multi-family residential
Twice Breaking Ground

10 Affordable Buildings in Maryland and DC The shovels have officially met the dirt! Bonstra | Haresign ARCHITECTS is proud to support and be a part of two successful projects that recently broke ground and will provide high-quality, community-serving affordable housing. 4010 RANDOLPH ROAD Silver Spring, MD In an innovative, new partnership between AHC Inc.
Topping Out AND Touring Park + Ford

Watching projects leave our drawing boards and enter the real world generates tremendous energy and excitement for our firm. Just over a year ago, the Park + Ford project began demolition, and has since made remarkable progress in its dramatic transformation from 1980’s office towers to 435 amenity-rich residential units in Alexandria, VA.
Last month, the B|HA project team, client Lowe Enterprises, general contractor Whiting-Turner and several hundred subcontractor personnel, gathered on the outdoor terrace to celebrate the project’s “topping out”. With just a few short months remaining until completion, the Bonstra | Haresign ARCHITECTS team returned to the construction site for a tour led by design team, David Haresign, FAIA, John Edwards, Assoc. AIA, Ronnie Ali and Lizza Medina. Periodic construction tours conducted by the firm educate our team about specific challenges and opportunities associated with complex projects, including unique adaptive use projects like Park + Ford.
Case Studies – Adaptive Reuse | July 21, 2021 10:00am

Lowe and Bonstra | Haresign ARCHITECTS will present a case study on the exciting Park + Ford project, an adaptive reuse of two former office buildings into multi-family with 435 residential units.
OPX will share a case study on how they transformed a century old church into a full-service boutique hotel.
Reflecting on a Groundbreaking 2020

As 2020 comes to a close, we reflect on a year that has presented unforeseen challenges that our team, together with our clients and consultants, has worked diligently to overcome. We are fortunate to work in a resilient industry, essential to the health of our economy and providing housing for all, with five of our projects across the region breaking ground and beginning to come to life.
The Augusta, 3831 Georgia Avenue, NW | Washington, DC
917 Kennedy Street, NW | Washington, DC
Park + Ford | Alexandria, VA
The Cadence | Arlington, VA
Paulist Fathers’ Residence and Mission House | Washington, DC
Williamsburg’s New Retail and Student Housing Goes Vertical

The Midtown Row mixed-use development in Williamsburg, VA is taking shape as steel and concrete podiums are in place and wood framing is complete on multiple buildings. Midtown Row includes four new mixed-use buildings with 70,000 square feet of retail, office, and housing for over 620 residents, two grocery-anchored shopping centers with community-serving retail, an activated community green space, and parking garage. Buildings 1 and 4, the two larger L-shaped buildings, will be the first to be constructed. Building 1 will serve as the main hub for community and resident interaction. It will house the leasing office and a series of amenity spaces for the residents including an exterior patio with a pool.

