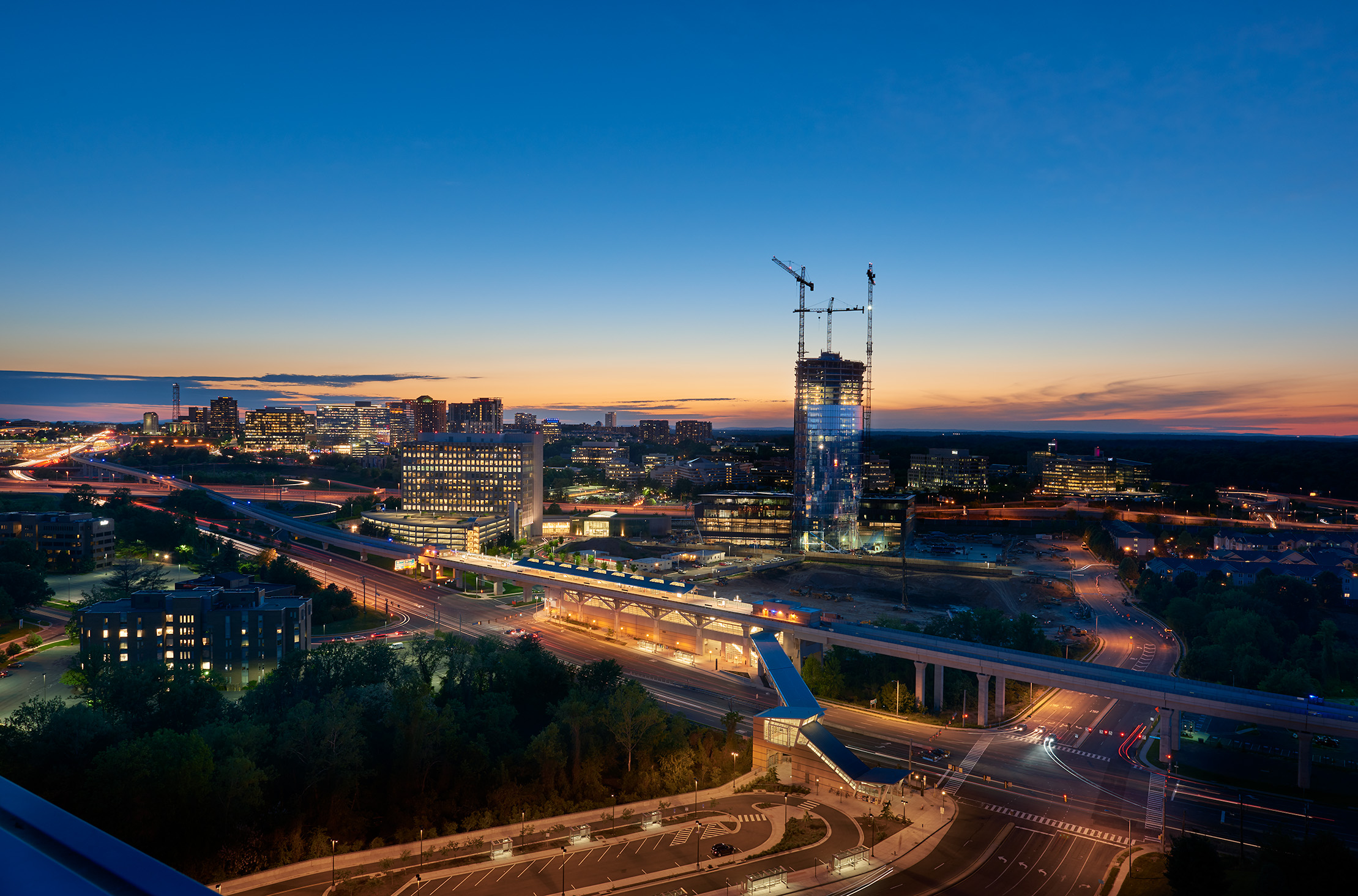Reaching New Heights :: A Tysons Corporate Tower

JUNE PROJECT UPDATE :: A Tower Rising
At the gateway to Tysons, VA and the first stop on Metro’s Silver Line, a corporate headquarters is rising to a height of 31 stories and 470 feet. The tower, designed by HKS Architects and Bonstra | Haresign ARCHITECTS with Callison RTKL, is currently at approximately two thirds of its ultimate height. Upon completion, the building will be the tallest occupied building in the Washington region.
Corporate Headquarters: A Mixed-Use Urban Village
McLean, VA
The tower is the next phase of an updated mixed-use urban village, which envisions a vibrant transit-oriented urban community in accordance with Fairfax County’s Tysons Comprehensive Plan. The Conceptual Development Plan transforms the once-suburban corporate campus into a 26-acre urban village centered around two major axes, one vehicular and one pedestrian, linking the new Metro Silver Line station to the interior of the community through a series of urban parks, plazas, retail corridors and a mixed-use residential block.
The new, sleek 31-story office tower sits perpendicular to the Capital Beltway and creates a recognizable symbol for its corporate owner. A crystalline seven-story lobby punctuates the entrance road axis, connecting lobbies, transit operations, urban public space and retail to both podium amenity and support spaces, and to the office tower. Staggered double-height conferencing at the office tower corners reinforces the verticality, and provides shared collaborative areas and vertical connections between on each floor. The seven-story podium accommodates building services, conference and food service facilities, a fitness center, 17,700 square feet of retail and parking for over 1,900 cars. The building is targeted to achieve LEED Gold certification. A 350-key luxury hotel above below-grade parking will link to the office podium and complete the composition.
The Corporate Headquarters building is targeted for completion in the 4th quarter of 2018. Congratulations to our client and their representatives from Cushman Wakefield and CEW Project & Development Services, a talented team of architects and designers, consultants, and the general contractor, The James G. Davis Construction Corporation.
Bonstra | Haresign ARCHITECTS is proud to be a corporate contributor to the National Building Museum Capital Society, and will be conducting a Construction Watch tour of the Corporate Headquarters for museum members in October 2017.






