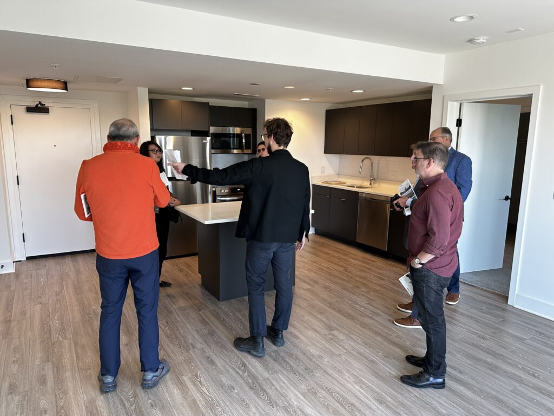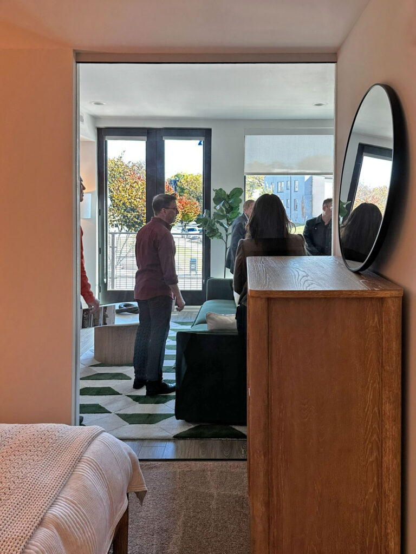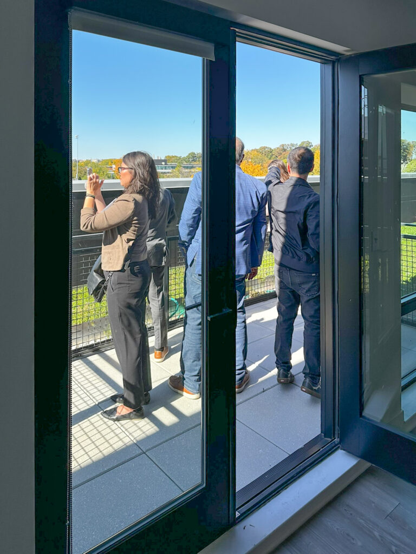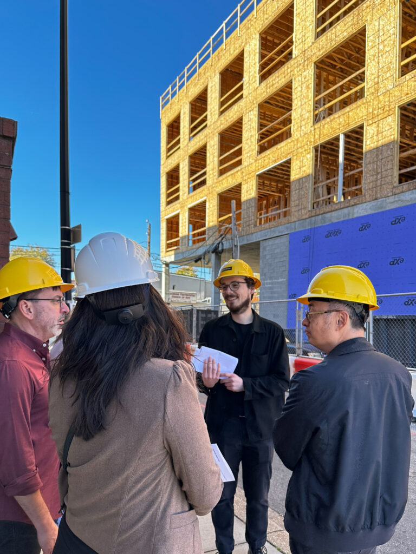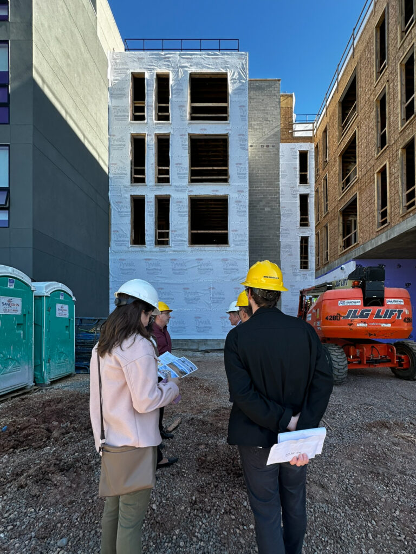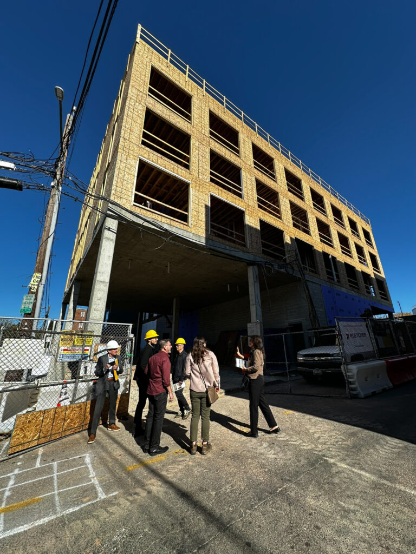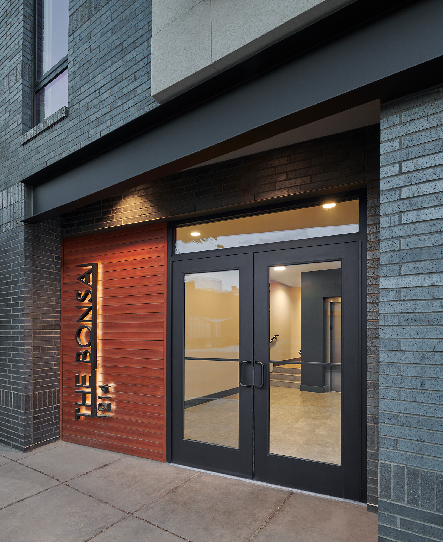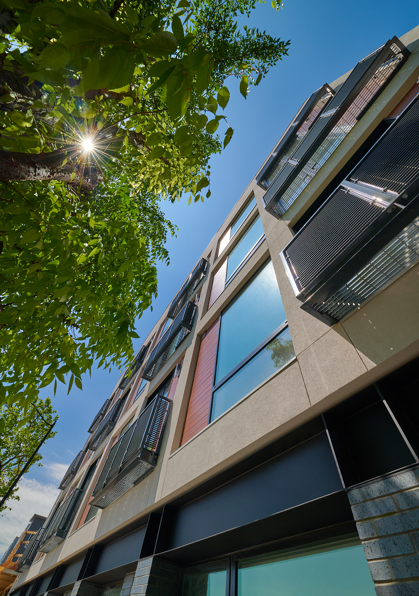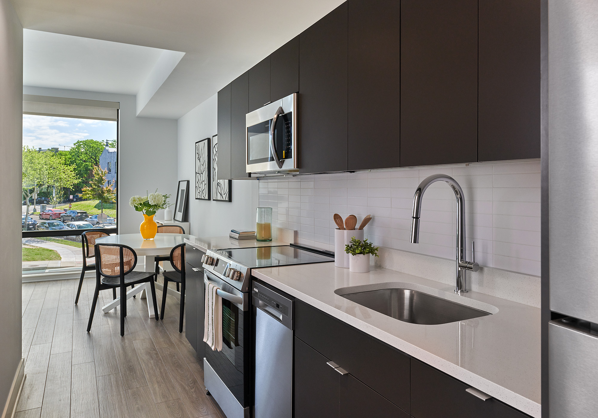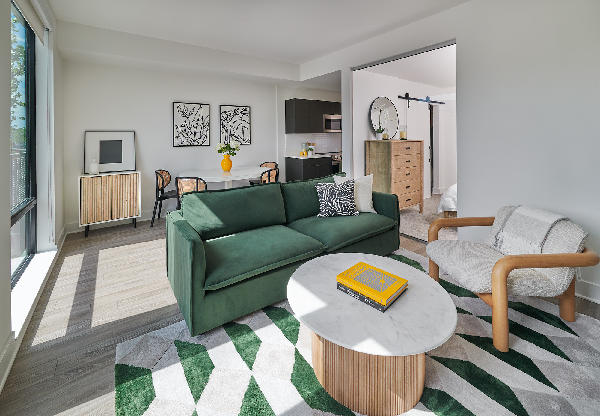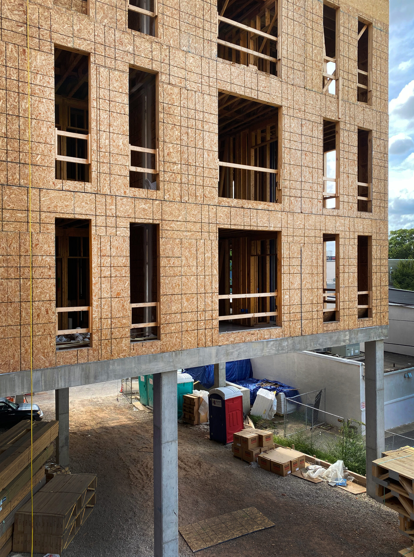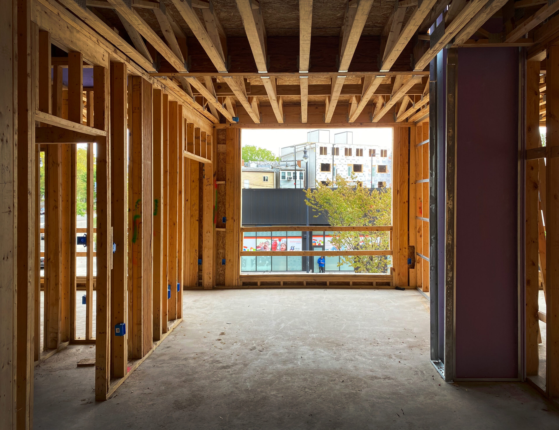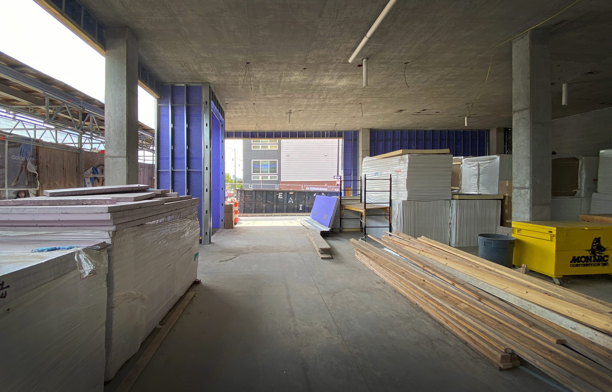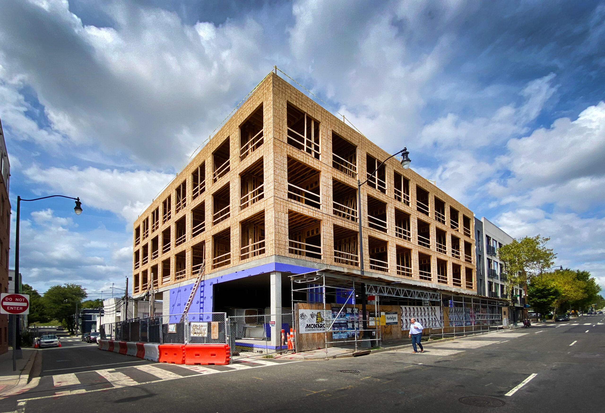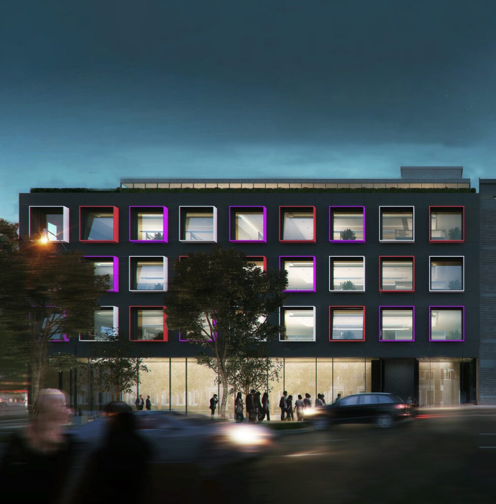Side by Side :: The Bonsai and 1200 Bladensburg Road, NE
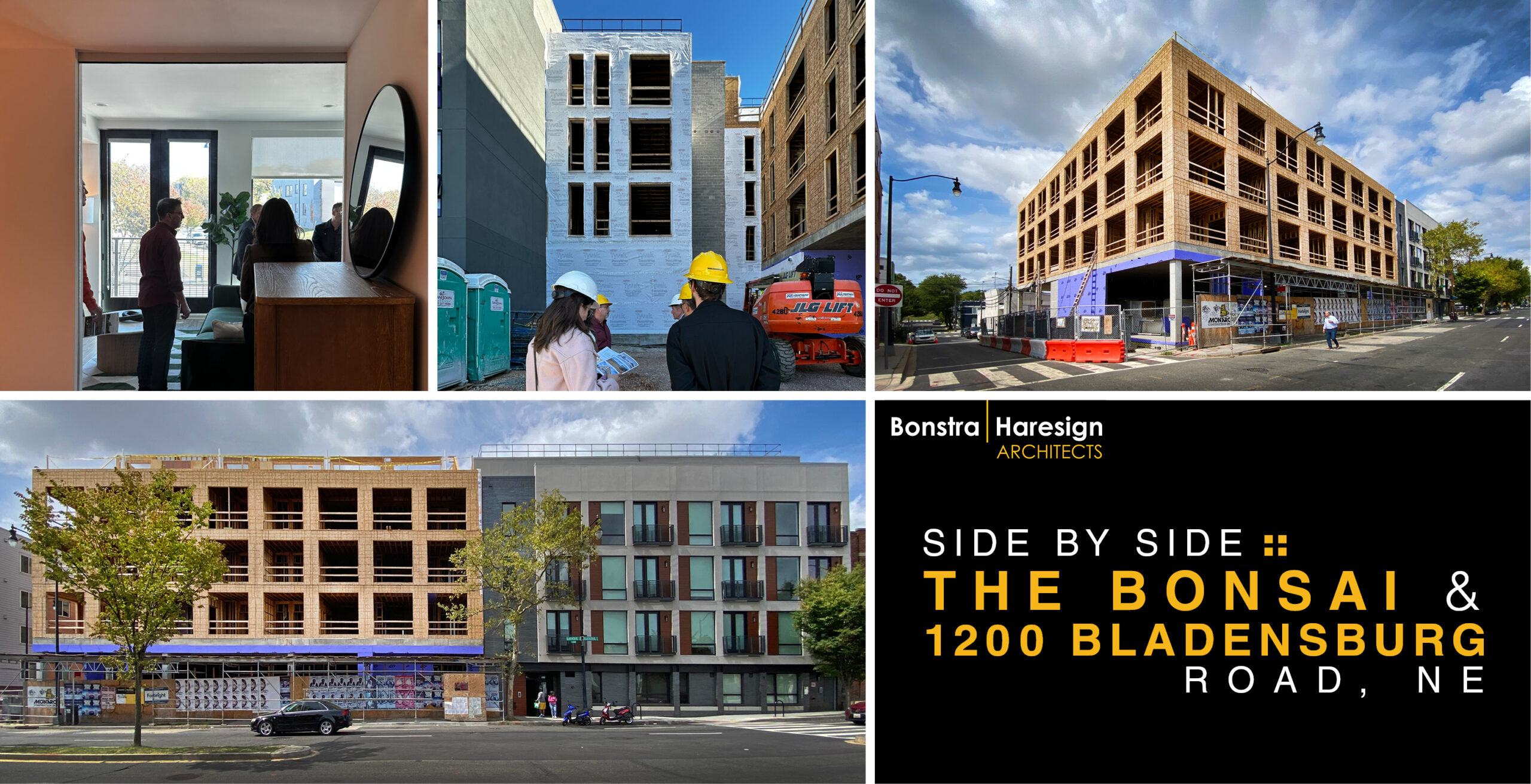
On October 24th, 2024, B|HA led a tour showcasing the full spectrum of designing and constructing new buildings in redeveloping neighborhoods in collaboration with the District Architecture Center (DAC). Sitting side by side on Bladensburg Road, NE, the tour allowed for participants to explore two distinct phases of the architectural process: the recently completed Bonsai Apartments and 1200 Bladensburg Road, NE, currently under construction. These projects together, echoing each other’s scale and ambitions, contribute significantly to shaping a vibrant and cohesive urban environment.
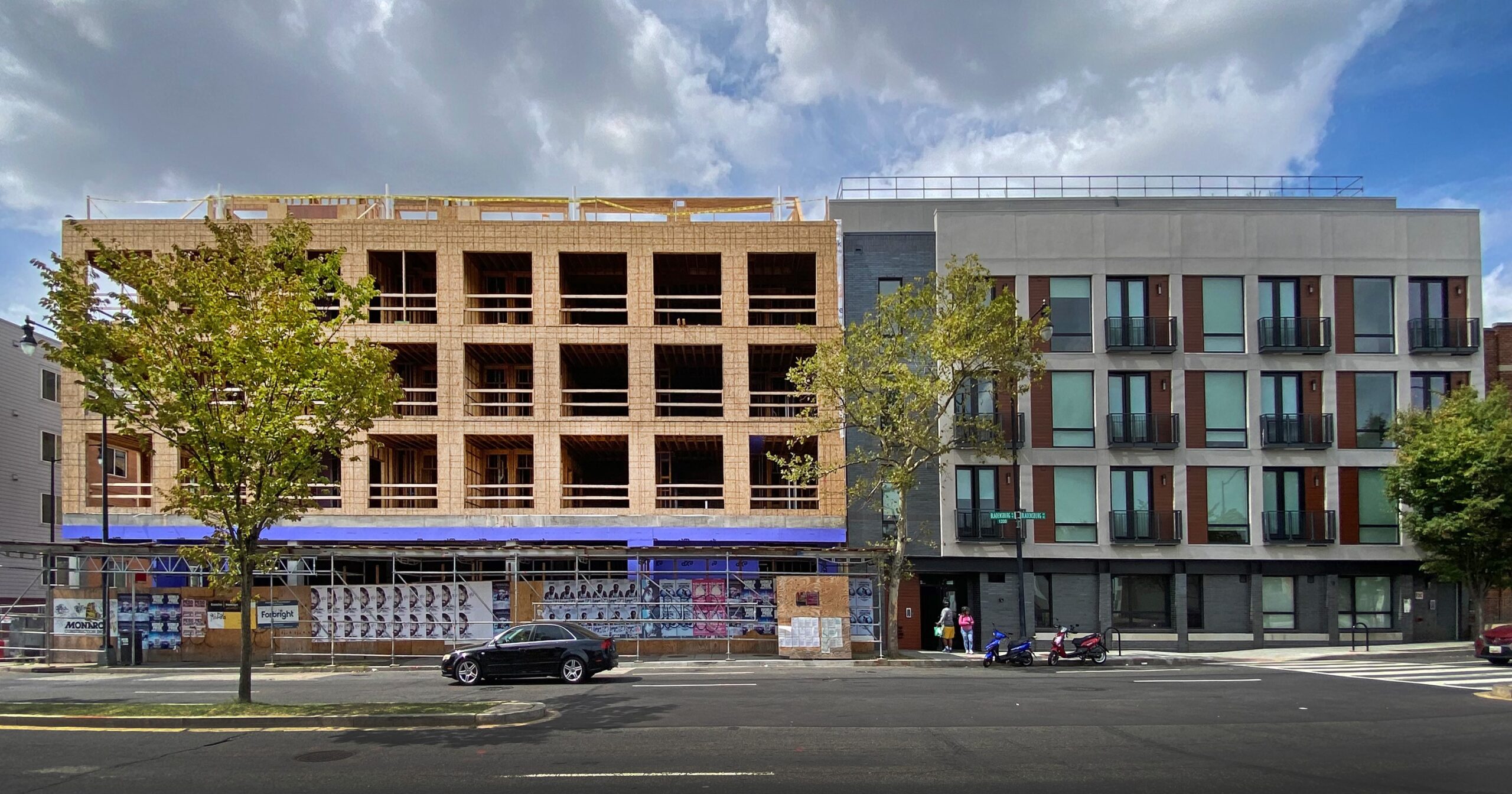
Learning objectives for the tour included understanding the overall process of creating a new building from conception to construction, understanding respective challenges of wood and concrete constructions, and the environmental impact of new construction and vise-versa. We showcased how sustainability can be incorporated into a project at various scales and the steps we took for our Bladensburg projects.
Guided by B|HA associate partner John Edwards, Assoc. AIA, LEED AP BD+C and designer Antoine Laduron, participants began with touring amenity spaces and units at the Bonsai, completed in early 2024. It was an added bonus to have partner Bill Bonstra, FAIA, LEED AP, join us for this leg of the tour, providing his unique insight on the project. We walked through the junior one-bedroom, featuring a Juliet balcony above Bladensburg Road, NE, with large windows allowing light to fill the space and filter into the bedroom. Moving up, we toured the resident lounge space with a green roof and balcony overlooking our nation’s capital before heading into a three-bedroom penthouse unit with a spacious open floor plan and large balcony.
Then we put our hard hats on as we headed next door to 1200 Bladensburg Road, NE. Similar in scale and ambition, this project differs from the Bonsai as it features expansive corner retail space on the ground floor. Participants ventured through the site, highlighting the difference in construction type of this building, which, unlike its neighbor, features a concrete podium with wood framing above. Through exploring both buildings, half-built and complete, we hope to have shed some light on the intricacies of construction administration and designing for sustainability and wellness in a neighborhood undergoing redevelopment.
Thank you to all who participated in the tour, as well as our friends at the District Architecture Center and the B|HA Bladensburg team for showcasing this work.
The Bonsai
1214 Bladensburg Road, NE, Washington, DC
multi-family ● 33,933 SF ● 41 units ● learn more
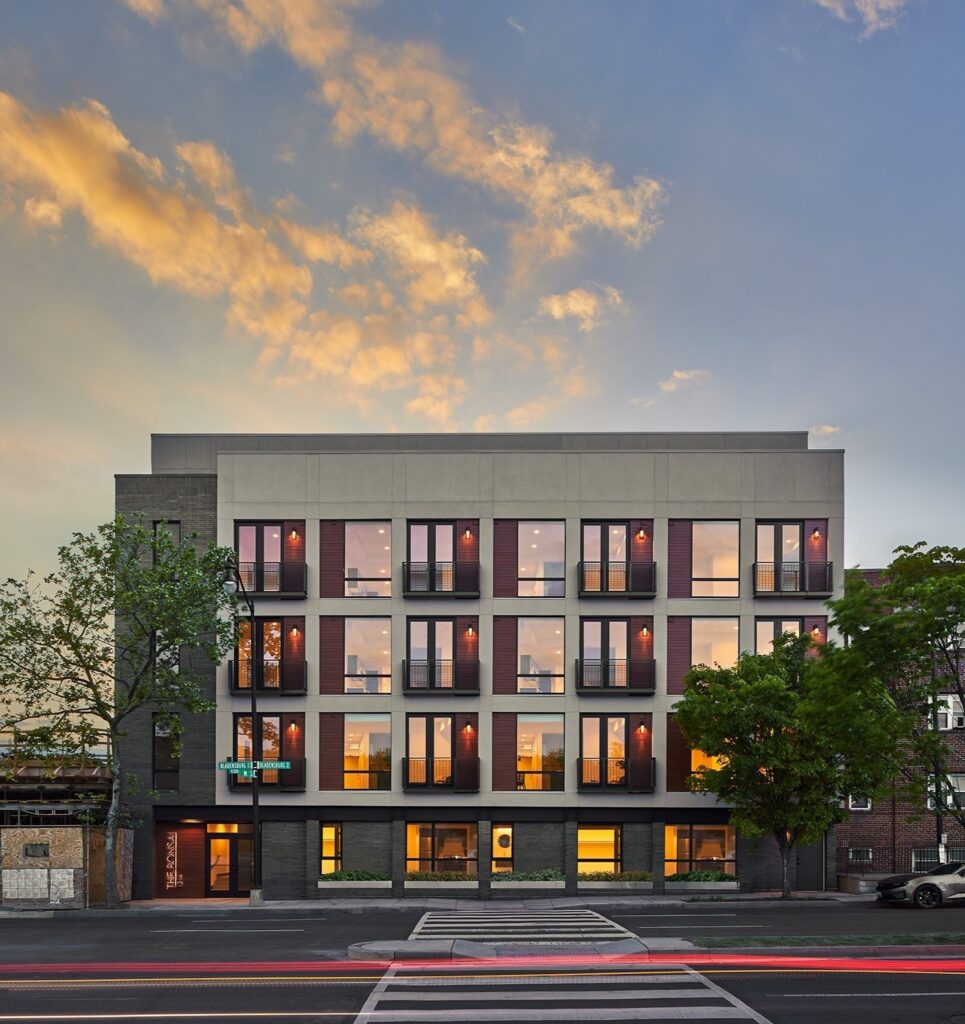
1200 Bladensburg Road, NE
1200 Bladensburg Road, NE, Washington, DC
multi-family ● 39,577 SF ● 37 units ● learn more

