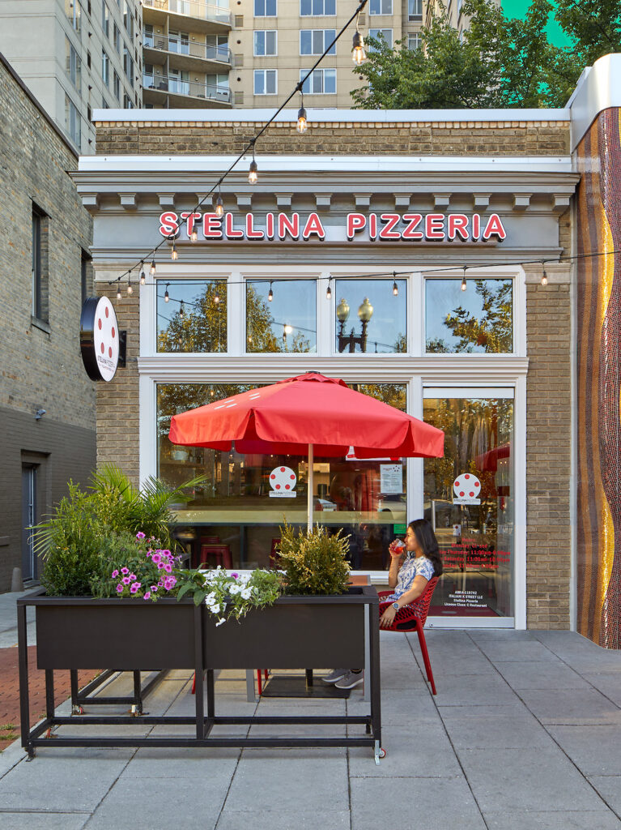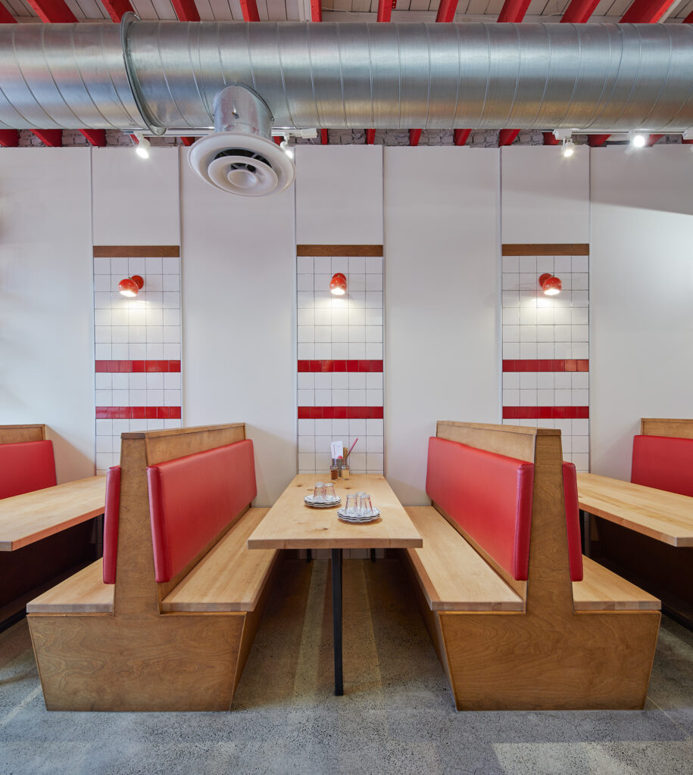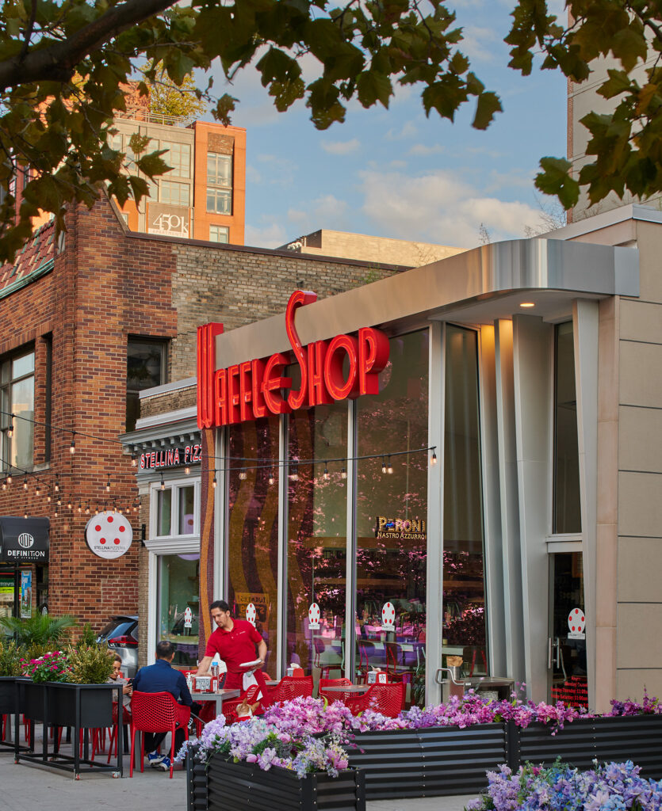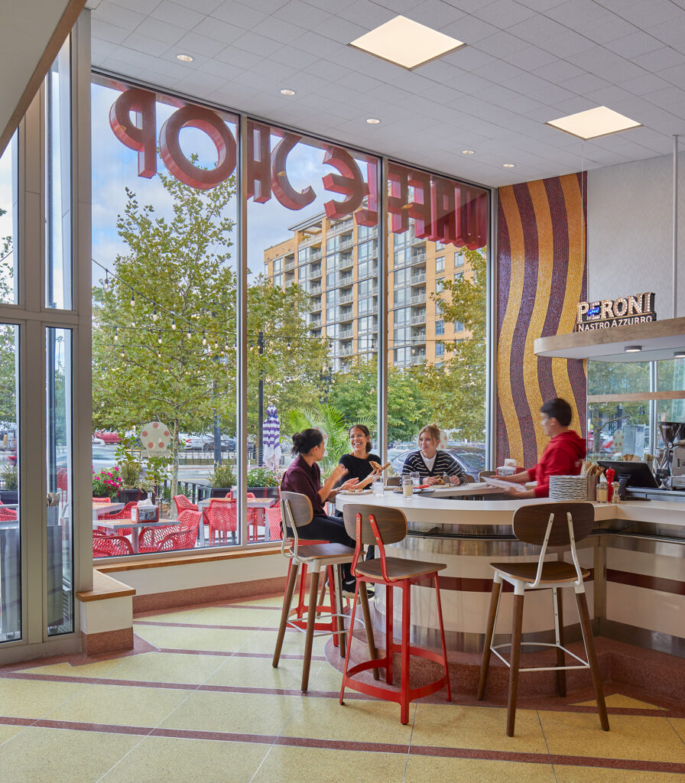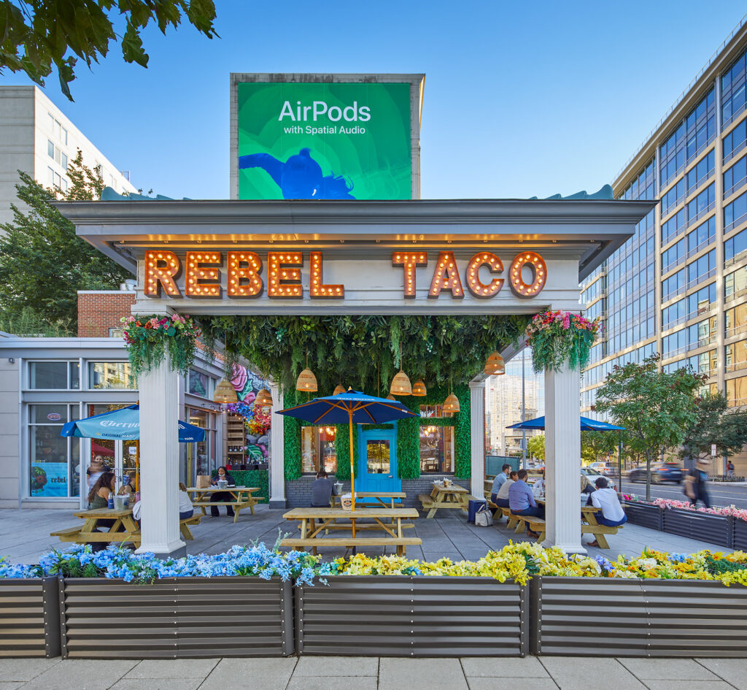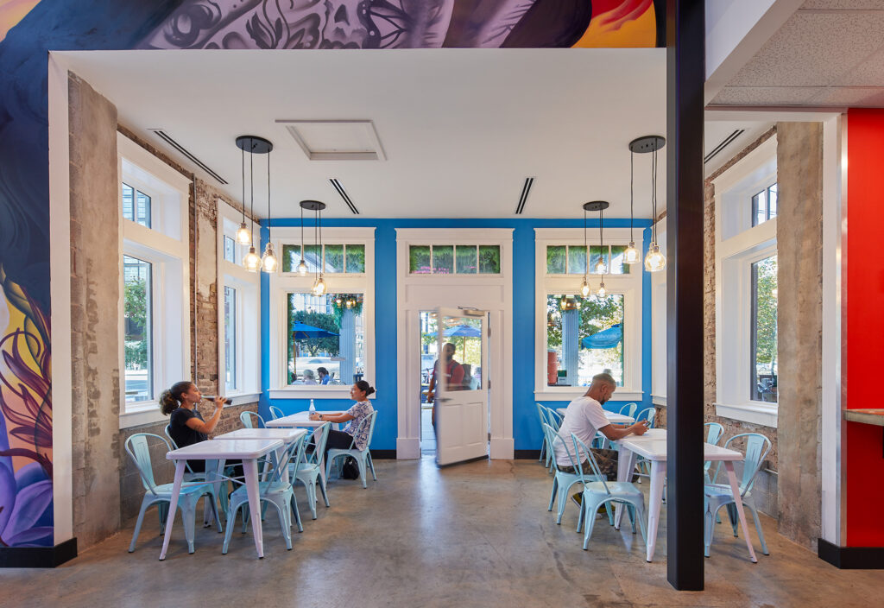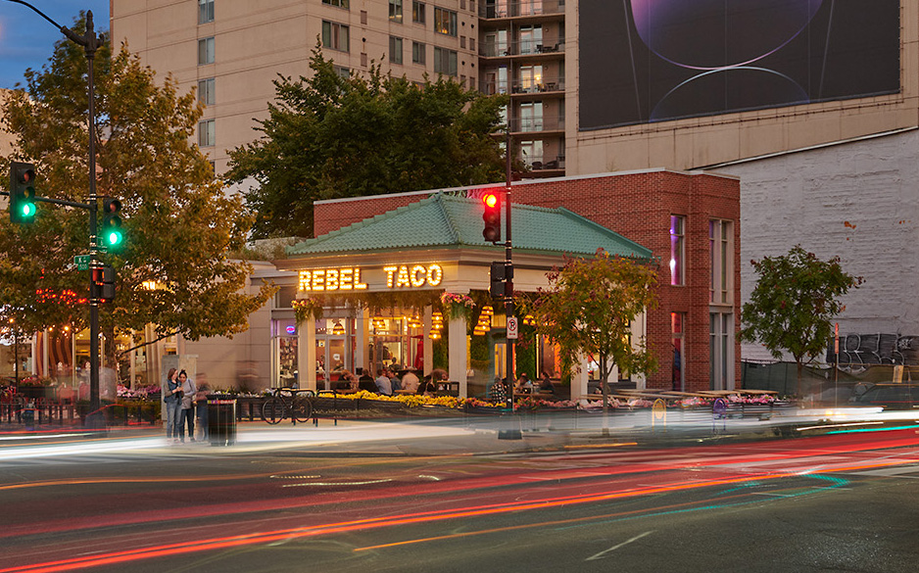Reassembled Cultural Heritage
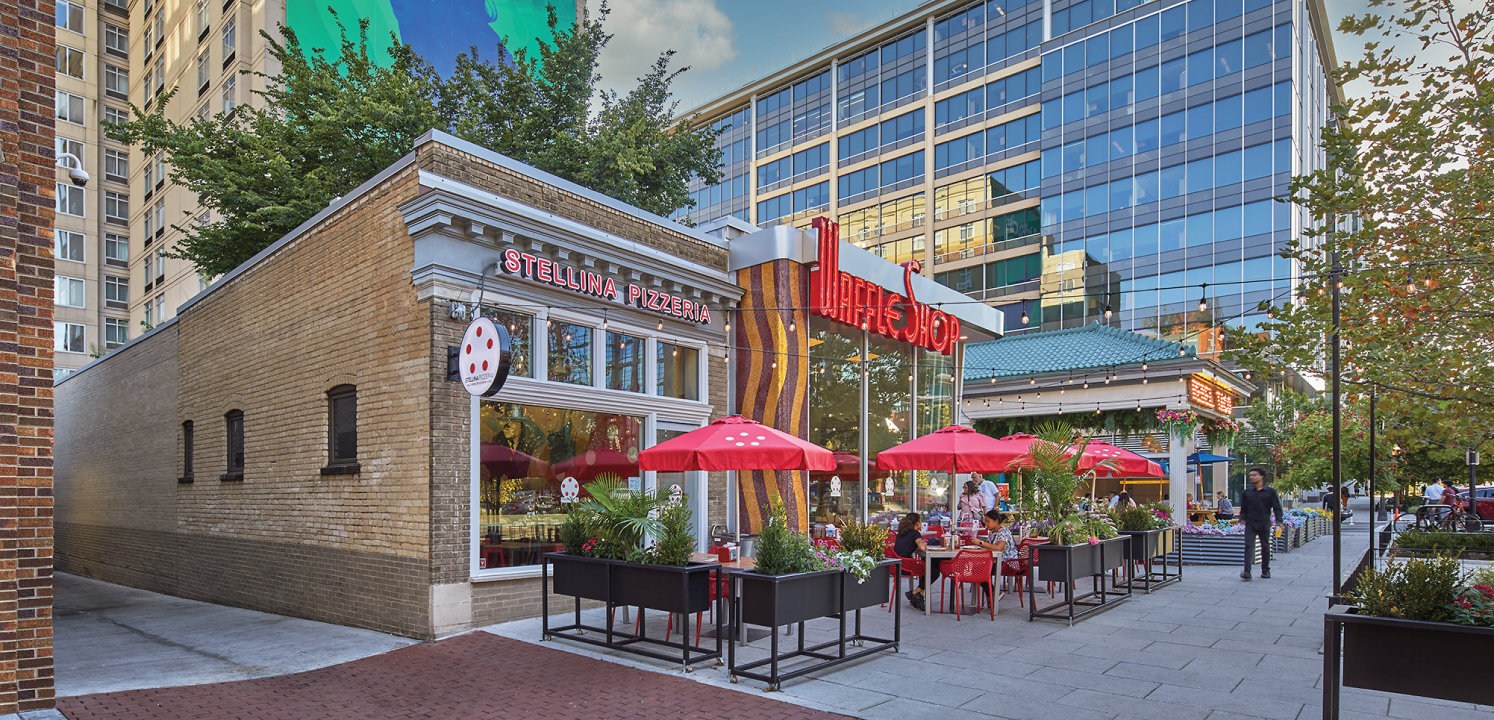
Composition Reinforces and Expands Historic Retail
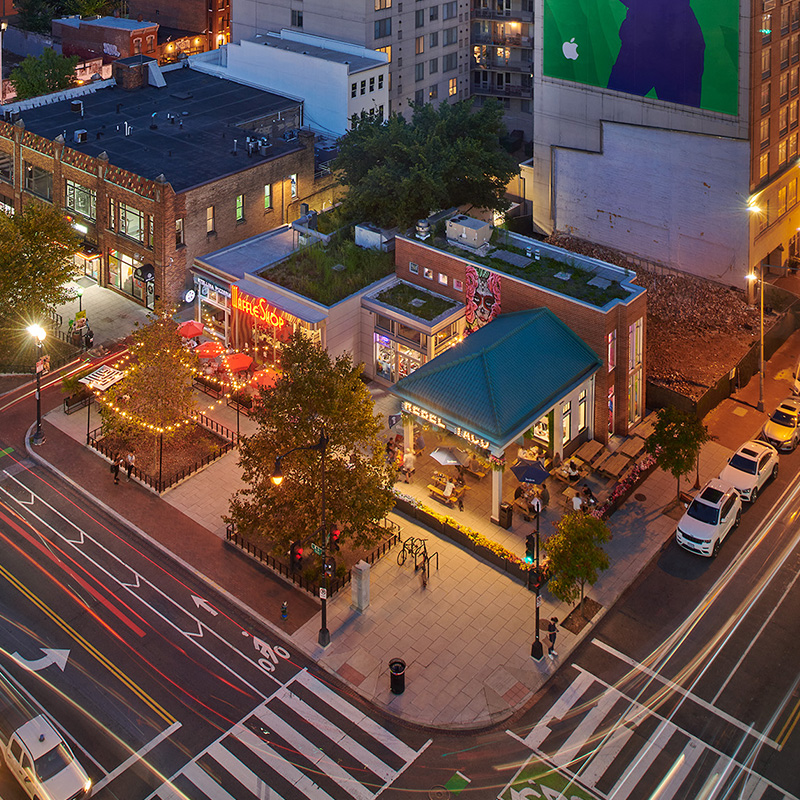
The creative transformation of the 508 K Street, NW project demonstrates sound preservation planning, collaboration, and architectural ingenuity. Located at the intersection of Sixth and K Streets, NW in the heart of the Mount Vernon Triangle district, the project seamlessly combines and reconstructs three historic buildings—a 1920s Lord Baltimore Filling Station, a 1940s Hodges Sandwich Shop, and a 1950s mid-century modern Waffle Shop—into a single entity, revitalizing the previously underutilized corner site.
Congratulations to our clients, consultant partners, our talented Bonstra | Haresign ARCHITECTS team members, and to our general contractor for executing and contributing to the successful transformation of 508 K Street, NW!
CLIENTS :: Douglas Development ARCHITECTURE :: Bonstra | Haresign ARCHITECTS HISTORIC PRESERVATION :: EHT Traceries STRUCTURAL ENGINEER :: Rathgeber-Goss Associates MEP ENGINEER :: Schwartz Sievers Anoia (SSA) Engineering, LLC CIVIL ENGINEER :: Dewberry GENERAL CONTRACTOR :: ADI Construction PHOTOGRAPHER :: Anice Hoachlander
508 K STREET NW, WASHINGTON, DC
4,093 SF | Transform | Shop | Creating Place
The Waffle Shop, one of the three historic buildings in the collection, was a Historic Landmark on the DC Inventory of Historic Sites. However, the building, which had previously stood at 522 10th Street NW, had been demolished years before. The other two historic buildings that formed 508 K Street NW—the Lord Baltimore Filling Station and the Hodges Sandwich Shop—had been recognized for their history and architecture in previous studies and documentation projects but had not been formally designated and thus were not subject to the DC Historic Preservation Law. They were isolated on their respective sites and would have been demolished if the DC Preservation League and the developer/owner had not agreed to relocate and reconstruct them.
The 508 K Street project not only saved several historic buildings from likely demolition, but in so-doing has created a new and vibrant urban realm in the midst of the much larger and less inviting redeveloped area of multi-story residential and office buildings.
Kim Williams, DC Historic Preservation Office
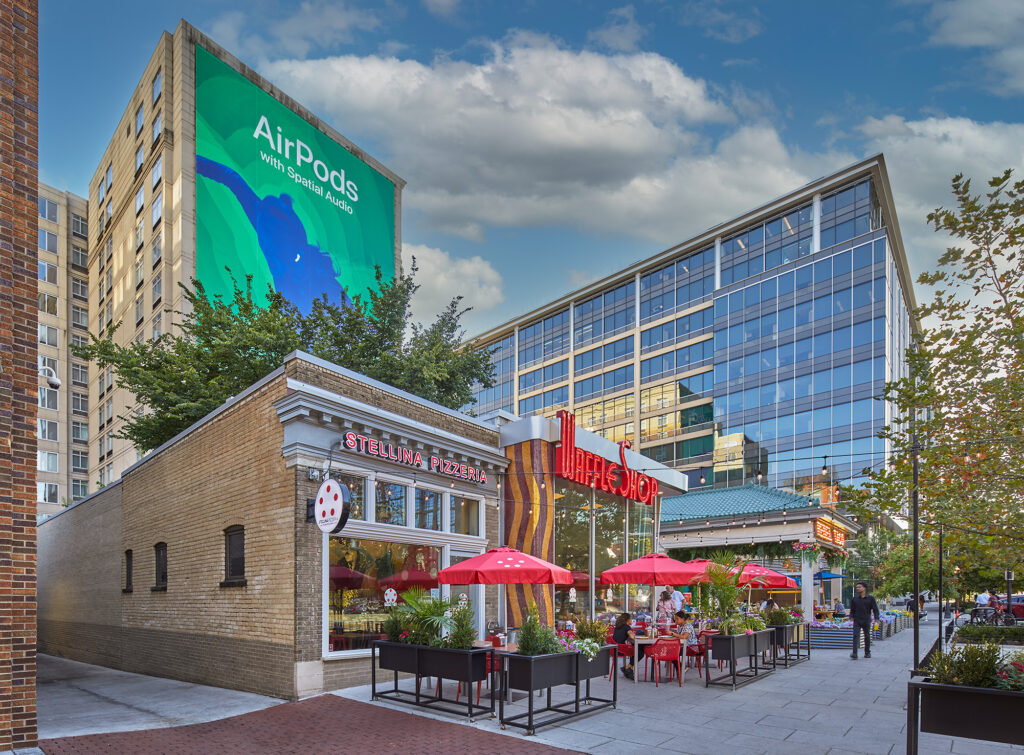
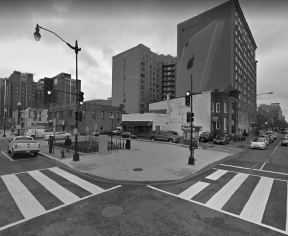
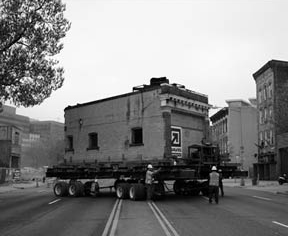
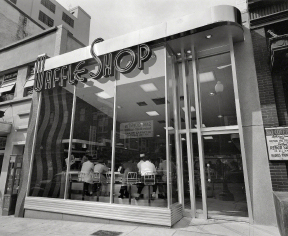
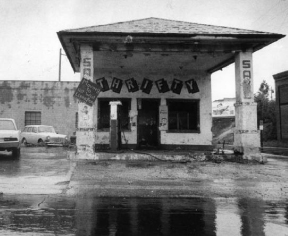
Connected by a sleek, glass window wall and a contemporary masonry rowhouse, the carefully scaled infill addition links the three buildings and generates extra space for gas station cum taco stand. Designing a cohesive architectural composition from three structures required careful consideration to preserve each building’s original characteristics, while combining them into visually appealing and spatially functional spaces. The design team balanced the buildings’ low-profiles and immediately adjacent retail within the context of surrounding hi-rise hotels and apartments and used the masonry infill addition to mitigate differences in height and density. The new building also generates a canvas and backdrop allowing original structures to shine.
Purposefully placing the filling station on the outside edge allows its wraparound glass storefront and expansive canopy to serve as a welcoming courtyard that leads passersby toward the other spaces. Glass storefronts in various heights and detailing distinguish individual spaces, and the human scale engages passersby.
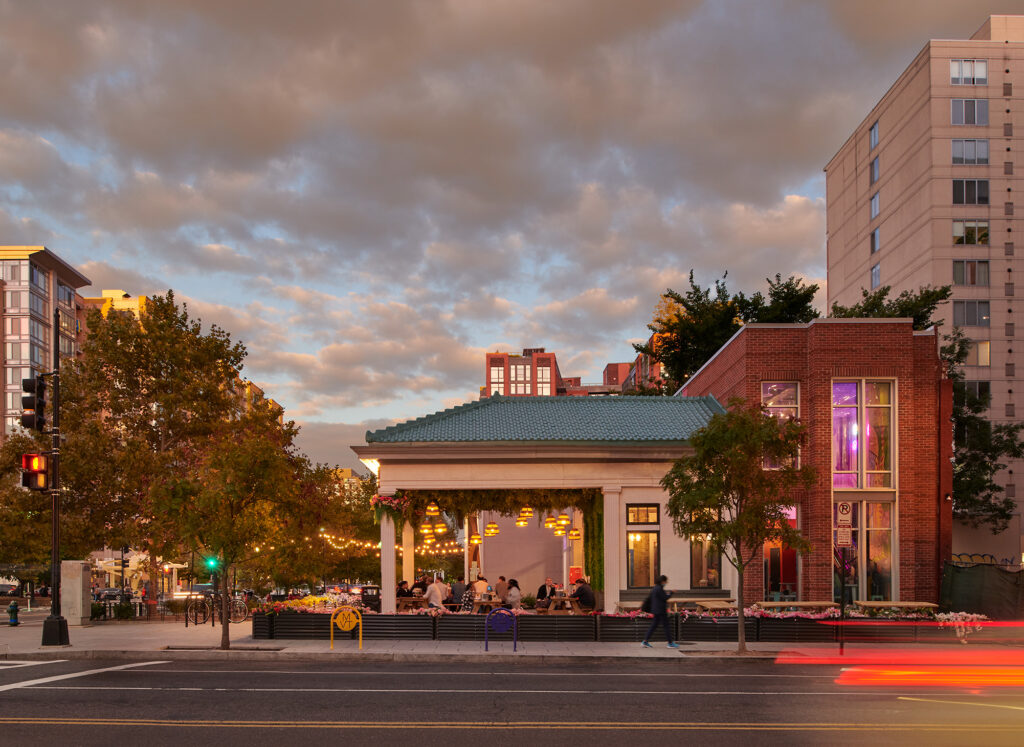
Each building was meticulously restored, particularly the Waffle Shop, where historical photographs were relied on to accurately recreate the former shop’s period interior furnishings, features, and materials. In conjunction with integrating the three buildings, the design team also reconstructed the original Art Moderne interiors of the Waffle Shop down to the serpentine counters and striped travertine floors. Not only was the design recreated for the Waffle Shop, but the developer committed to ensuring it serves waffles for at least ten years, which tenant Stellina Pizzeria honors with waffle specialties.
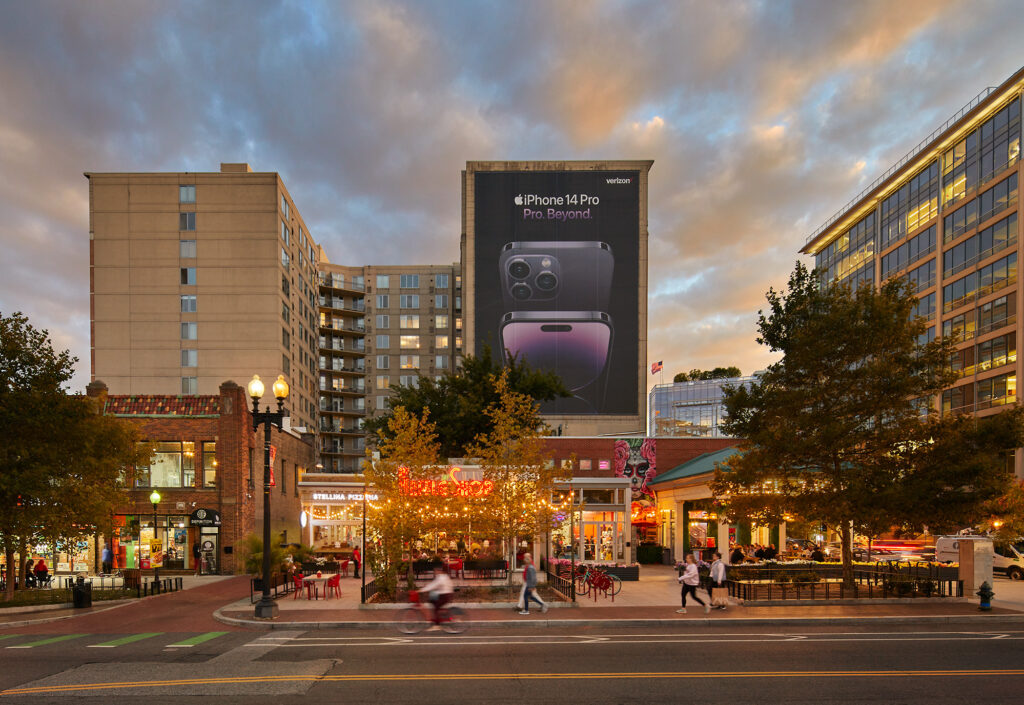
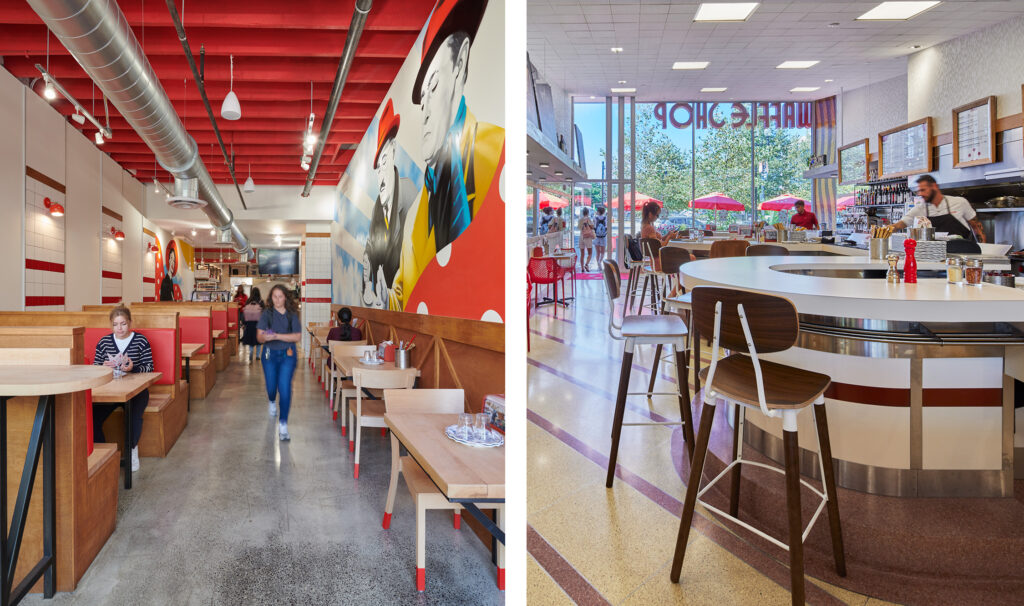
The developer saved three existing buildings and moved them to this spot while preserving and moving existing townhouses. Although not given landmark preservation status, the transformation of the structures involved oversight from both the DC Preservation Society and the DC Historic League. In addition to the embodied energy saved and construction waste avoided, the restored buildings and the urban infill addition have a tight building envelope, energy-efficient HVAC systems, LED lighting, indoor-outdoor solid connections, and expansive glass for abundant daylighting. More than half of the roofing system is planted with water-retaining material, which also reduces heat island effects. The change in massing for these low-density buildings and the creation of protected outdoor spaces gives community residents a human-scaled break from the neighboring hi-rises.


