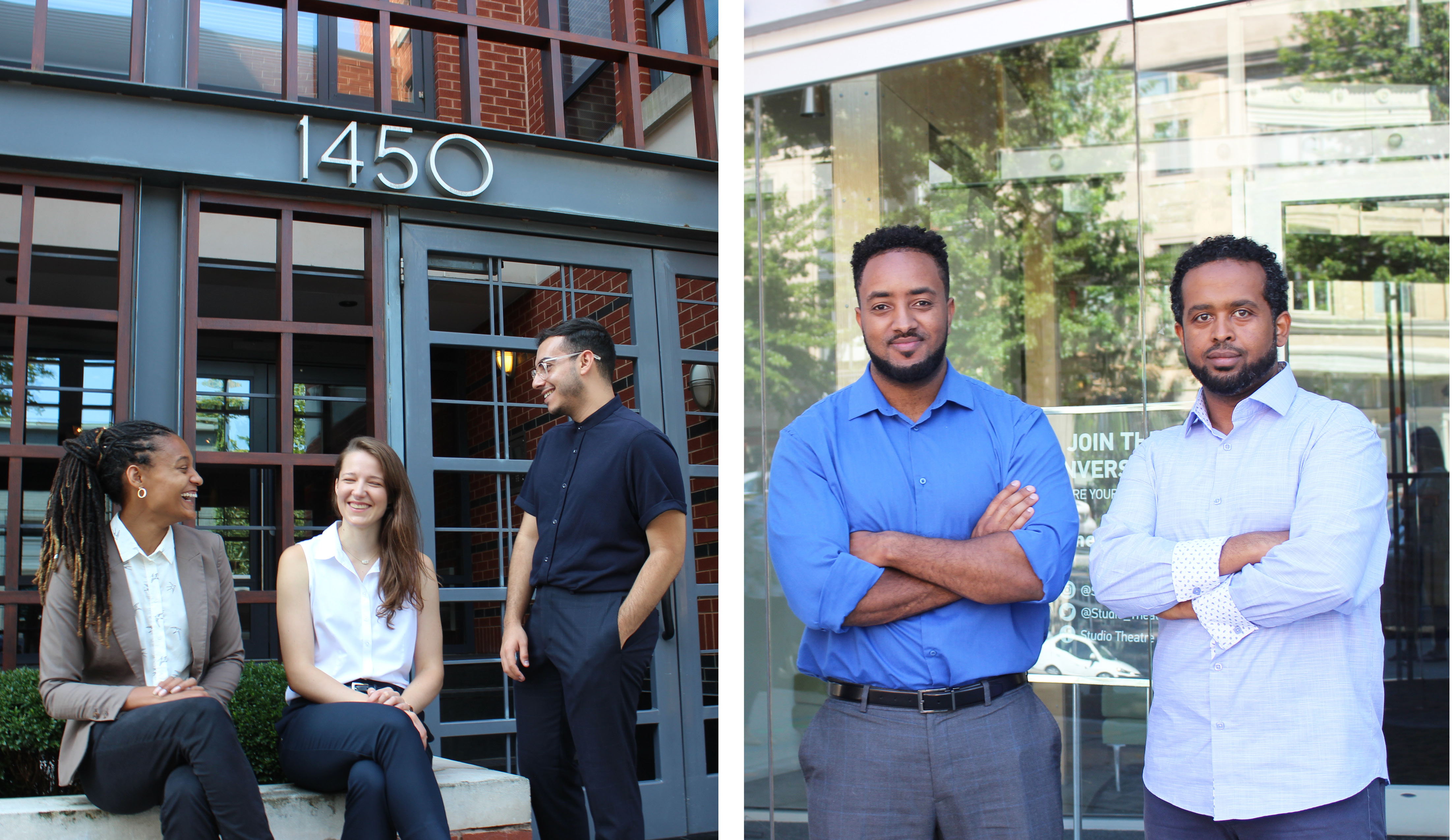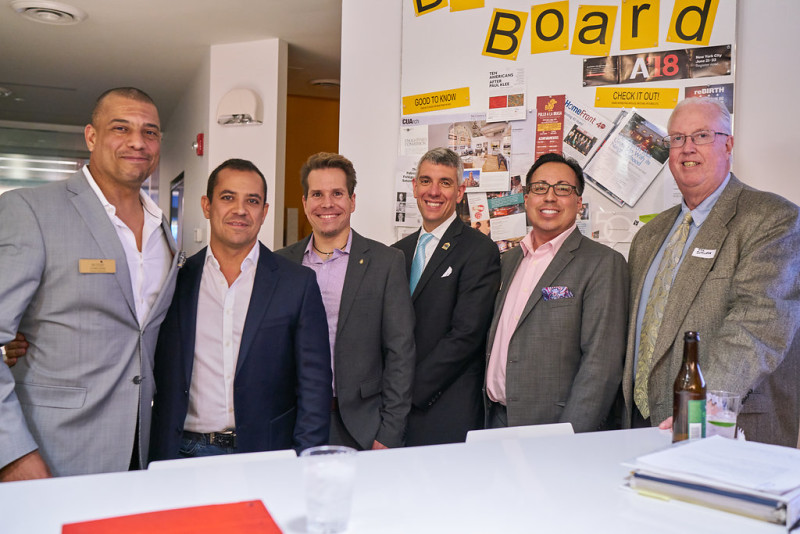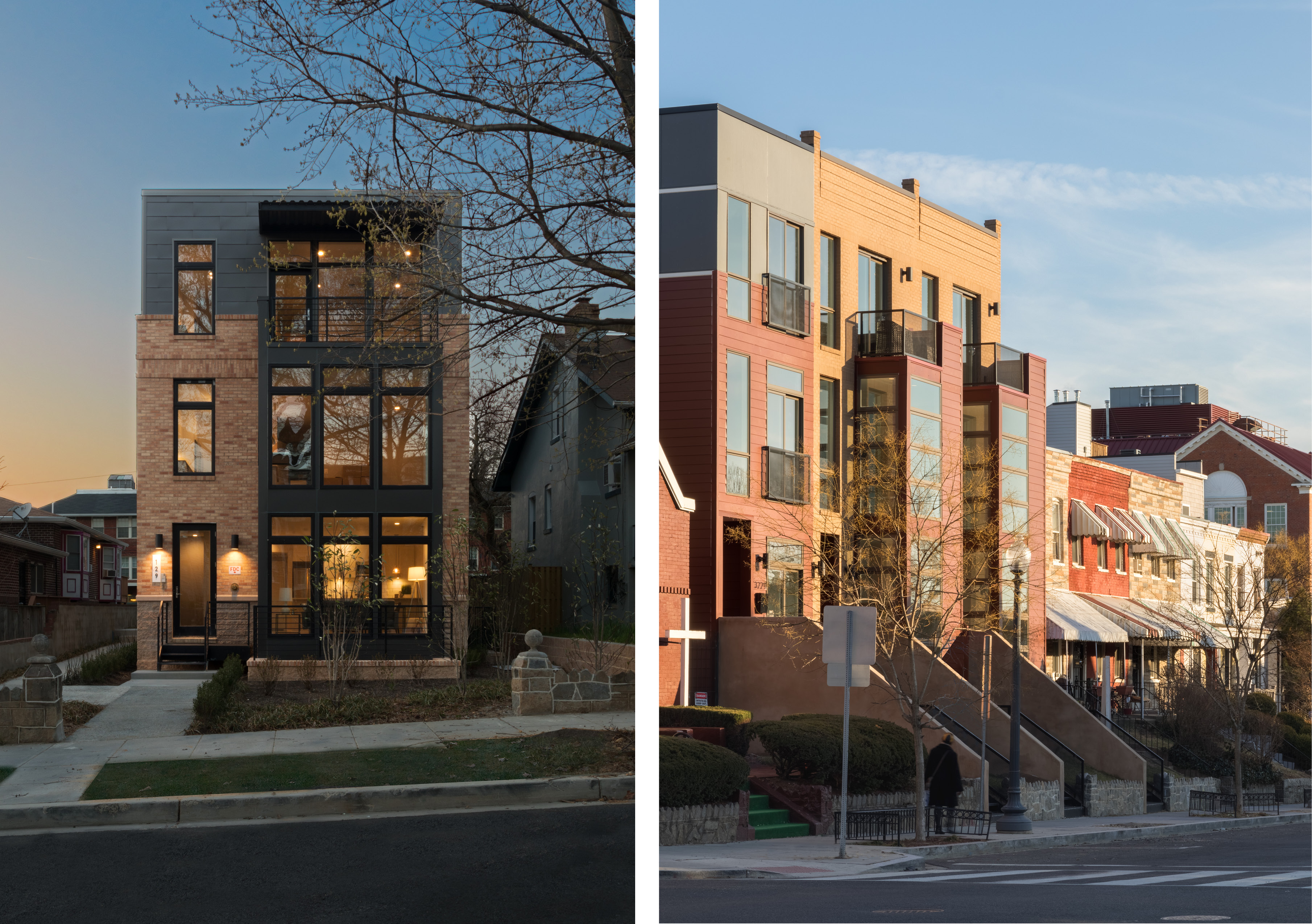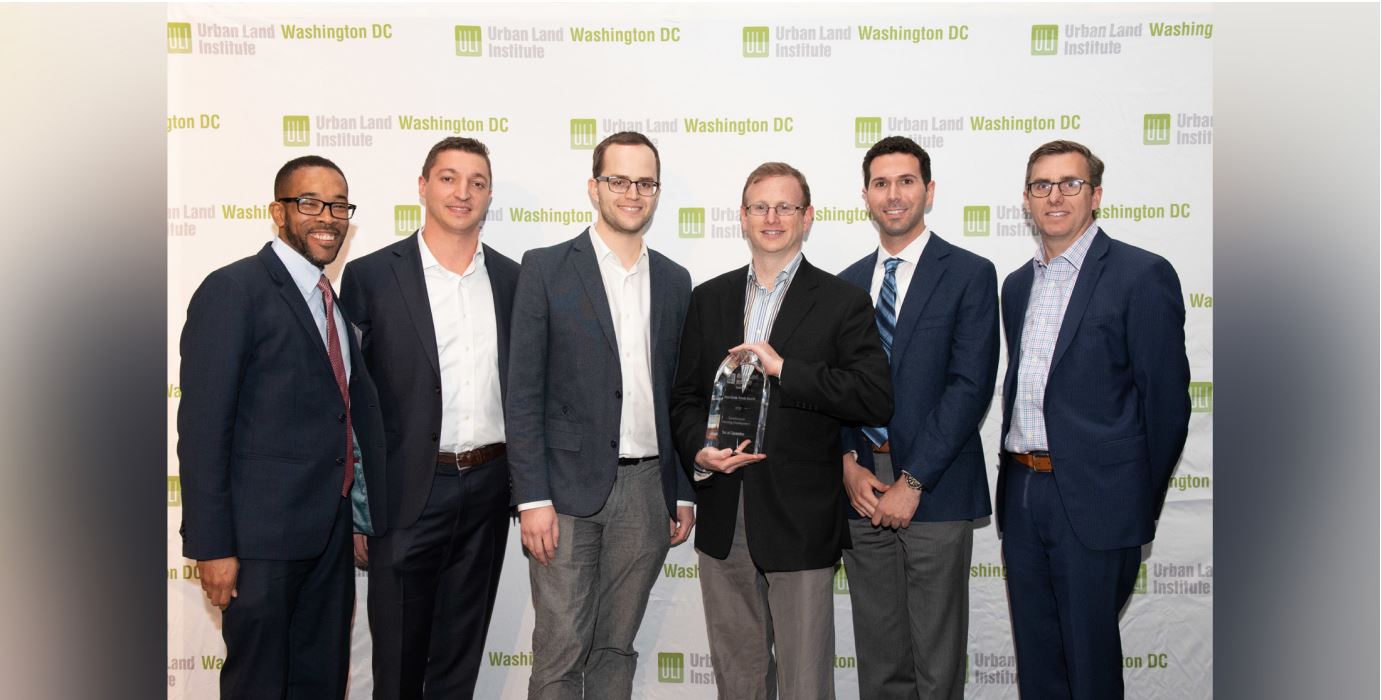Bonstra | Haresign ARCHITECTS Welcomes New Team Members

At Bonstra | Haresign ARCHITECTS, our talented people are what drive the unique and innovative design solutions to the challenges of our neighborhoods. Our professional design staff is our most important asset and we’re excited for this opportunity to welcome aboard a creative and diverse group of architects and designers that have joined us over the past year.
Developing Success in the District

Bonstra | Haresign ARCHITECTS hosted our second developer networking series, Developing Success in the District, led by McLean Mortgage team members, Chris Geier and Andy Stewart. On Wednesday, April 25th, over 60 members of the DC development community gathered in our office on the vibrant 14th Street Corridor to connect with colleagues over drinks and hors d’oeuvers, and to hear four distinguished panelists discuss a variety of relevant topics, trends, and best practices.


