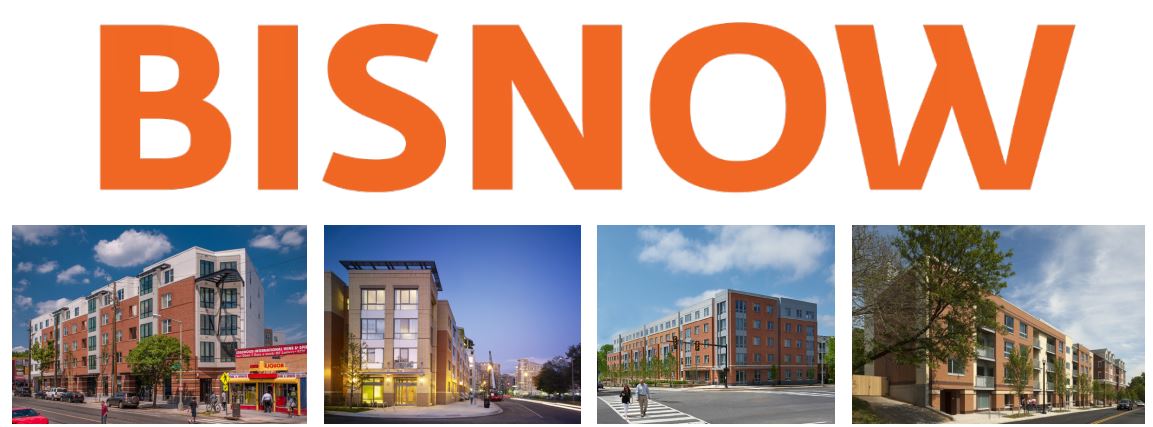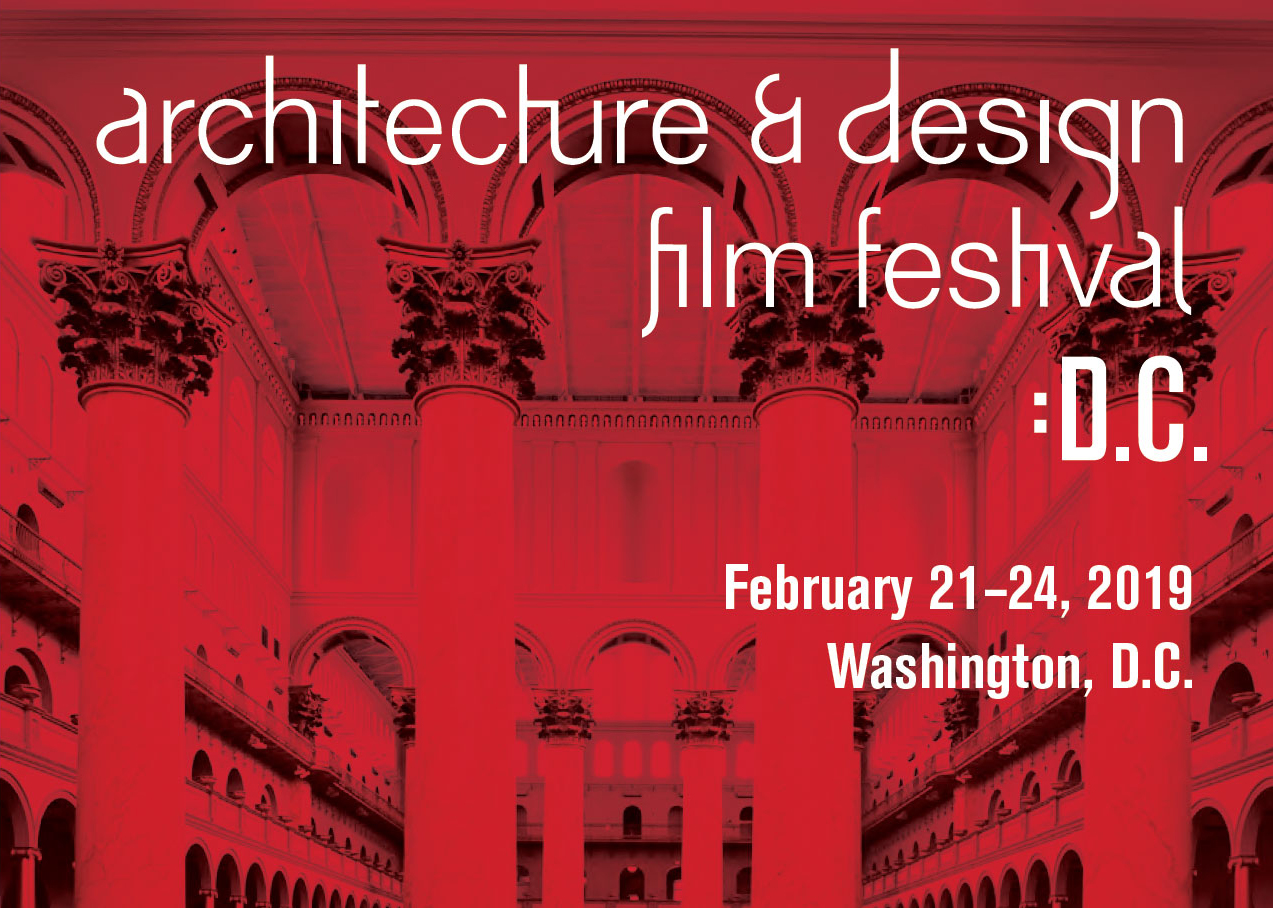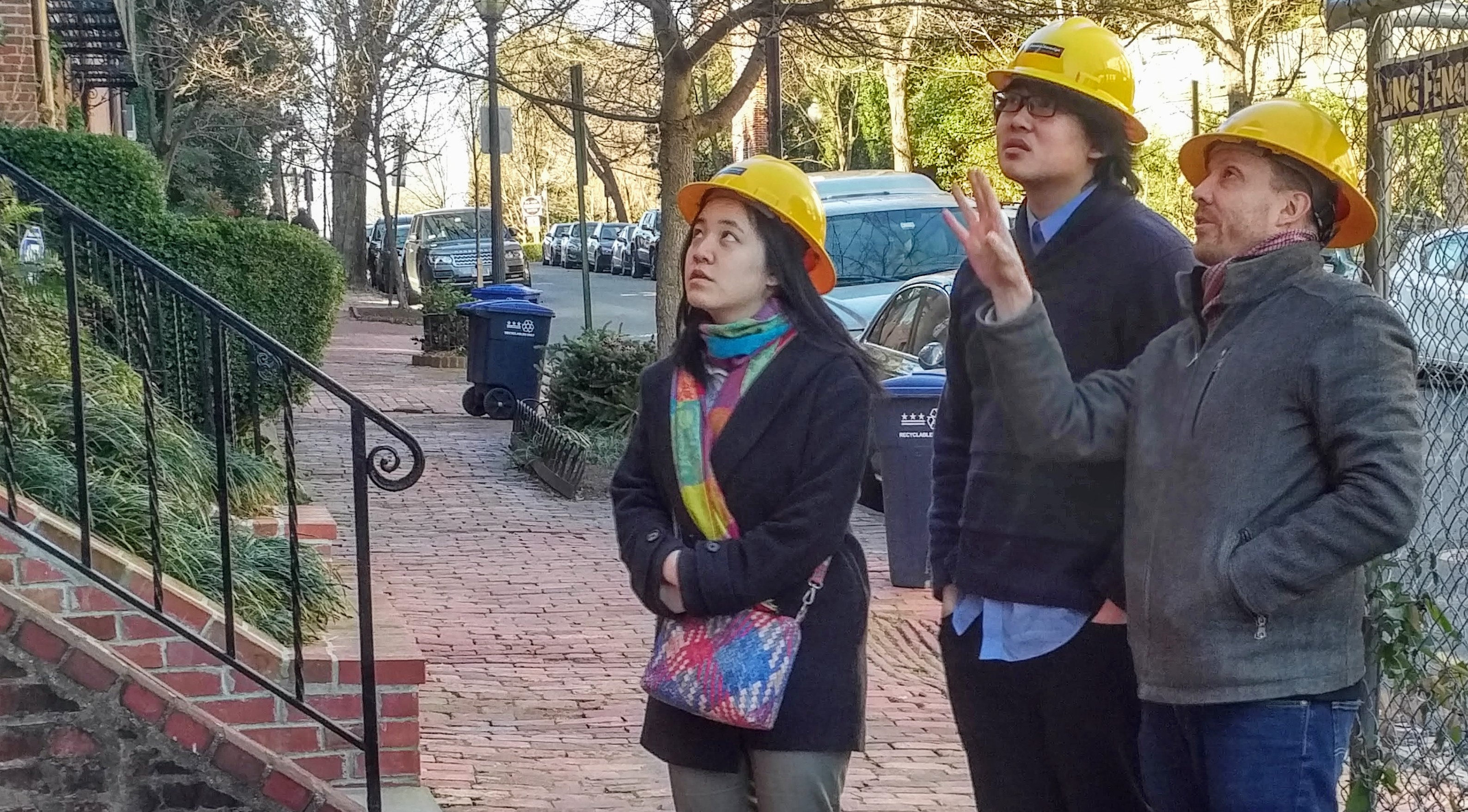Bisnow’s D.C. Metro Affordable Housing Summit

On Wednesday, over 300 of D.C.’s developers, architects, city officials, and more will gather at the Hamilton Live to discuss how to best tackle the affordable housing crisis and make a lasting impact for D.C. residents to come. Bonstra | Haresign ARCHITECTS’ Partner Bill Bonstra, FAIA, LEED AP will be speaking on the topic, Developing Affordable Housing in Booming Areas.
Study in Contrast: A Spring Feature

With a thoughtful blend of contemporary and historic elements, Bonstra | Haresign ARCHITECTS’ David Haresign, FAIA and Adam Greene, AIA transformed a century-old log cabin in Chevy Chase into the open, modern home the client envisioned. The seamless juxtaposition of old and new in this renovation and addition project inspired Home & Design magazine’s Deborah Dietsch to tell the story through an eight-page spread in the Spring Edition.
Architecture & Design Film Festival: D.C.

Bonstra | Haresign ARCHITECTS is proud to partner with the National Building Museum as a sponsor of the second annual Architecture & Design Film Festival (ADFF: D.C.), the nation’s largest film festival devoted to the creative spirit that drives architecture and design. On Thursday, February 21st, the film festival’s Opening Night celebration in Washington, D.C. will include the premier screening of Frank Gehry: Building Justice, a thought-provoking film on what it would mean to re-design the American prison, followed by a private reception and panel discussion. The festival will continue through Sunday, February 24th, screening films every 30 minutes beginning at 5pm on Friday.
B|HA Hosts Externship for University of Virginia Architecture Students

With 5 University of Virginia alumni currently on our team, we were very excited to host a week-long externship for two students from the School of Architecture: Audrey Liu, a second year MArch candidate, and Rhett Lin, a fourth year undergraduate student. The externship provides a glimpse into the professional life of a designer in an architecture firm with exposure to all aspects of practice.
