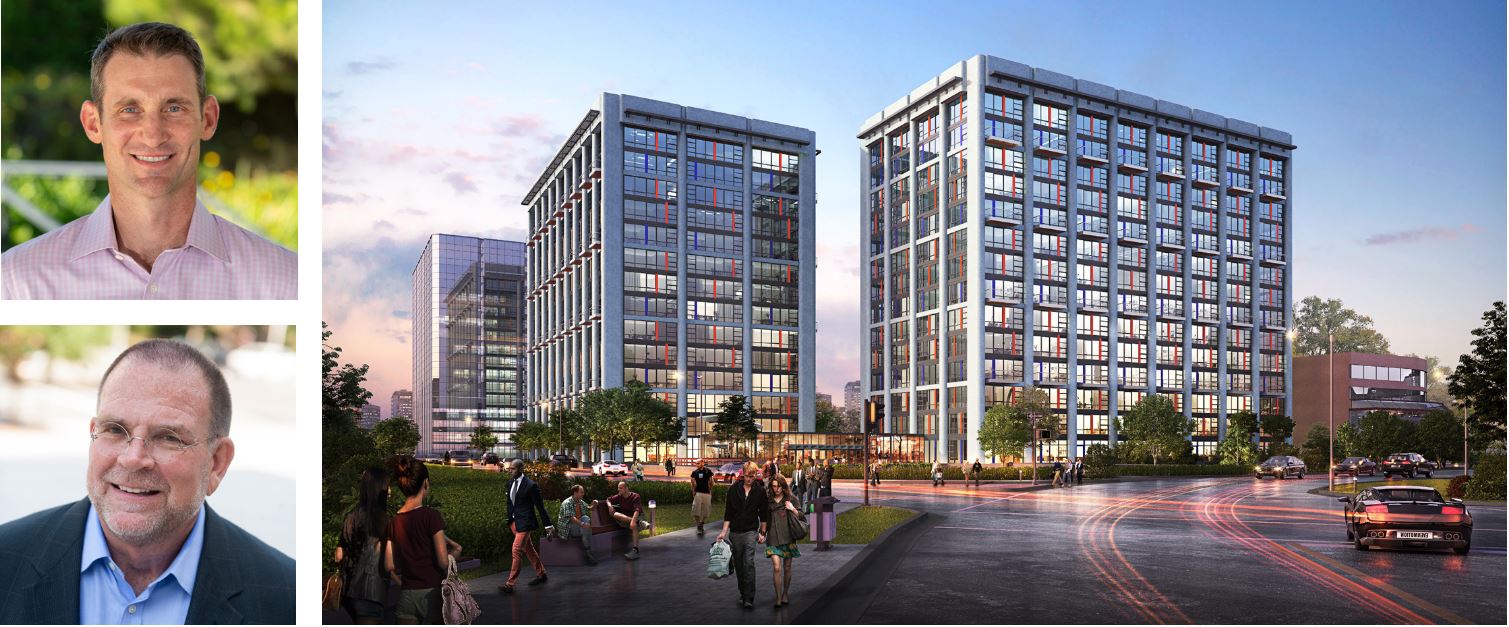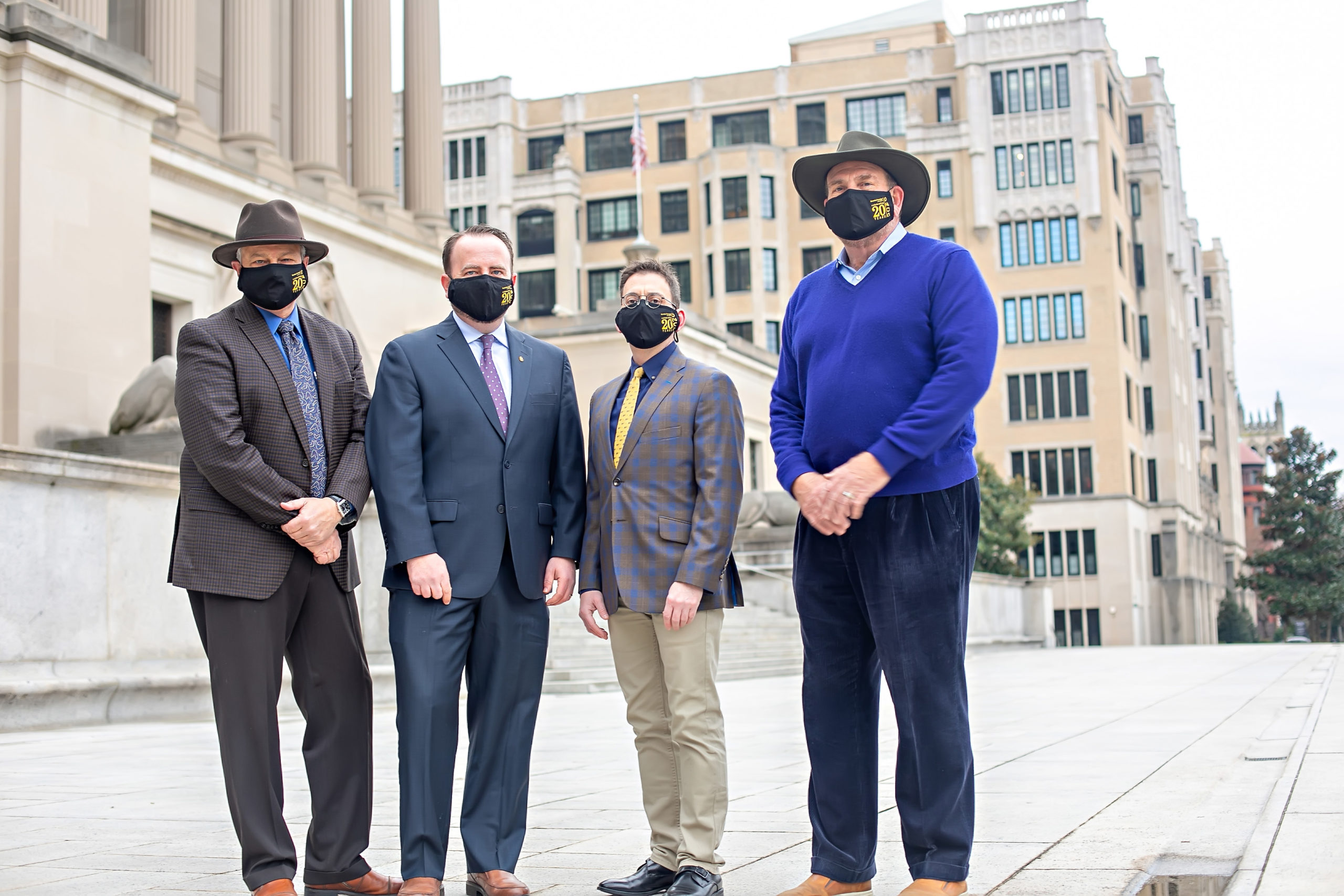Case Studies – Adaptive Reuse | July 21, 2021 10:00am

Lowe and Bonstra | Haresign ARCHITECTS will present a case study on the exciting Park + Ford project, an adaptive reuse of two former office buildings into multi-family with 435 residential units.
OPX will share a case study on how they transformed a century old church into a full-service boutique hotel.
Returning Face-to-Face!

After 15 months of predominantly remote collaboration, we are thrilled to warmly and safely welcome our teammates and friends back together. We kicked off with a backyard party to reconnect our entire team with a face-to-face celebration as we have emerged from our pandemic hibernation.
We are proud of our resilient and tenacious team that continues to provide the highest level of design and service to with our clients, consultants, and construction professionals. The challenges we overcame together during the past 15 months taught us valuable lessons, and we are emerging stronger and better-equipped moving into our next chapter.
Join Us for A’21 Day 1!

Join Bonstra | Haresign ARCHITECTS tomorrow, Day 1 of the four-day immersive digital experience with a powerhouse lineup of seminars and keynotes where you’ll hear from the best in architecture and design! David Haresign, FAIA, will be leading a seminar on firm resilience alongside Barbara Campagna, FAIA, moderated by William Richards. Get your tickets now! We hope to see you there.
Bonstra | Haresign ARCHITECTS’ Current Response to the COVID-19 Pandemic

Over the past few months, we have seen the Coronavirus pandemic take the world by surprise. We believe the current health situation is one of our greatest challenges to our a nation – personally and professionally. The health and safety of our team members, their families, our clients, friends and colleagues remain foremost in our minds and greatly influence our decisions. The COVID-19 pandemic has created an uncertain health environment, and created unexpected challenges for our community. The Bonstra | Haresign ARCHITECTS team extends our heartfelt feelings to those suffering illness or loss, and the anxiety about the future. By following sound practices and guidance from expert health professionals, exercising patience in trying times, and caring for each other, we will eventually overcome our current circumstance.
We are continuing our operations remotely, effective until we can safely return to our office. We are fortunate that our services can be provided through our computers, networks, team communication platforms and phones. As we monitor the constantly changing health and safety situation, we will keep you informed of operations in our office.
