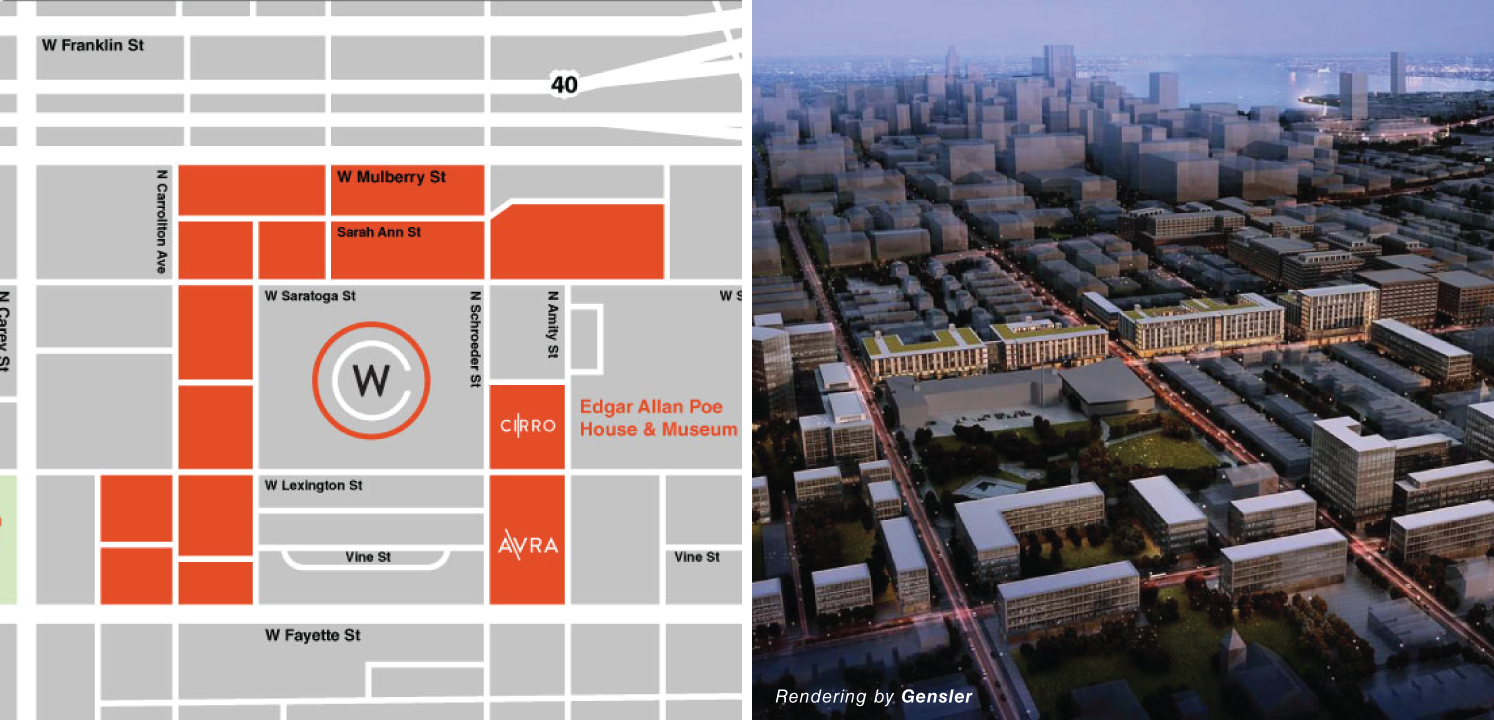New Center\West Design Team :: Rooted in Community, Diversity

La Cité Development, LLC and Bonstra | Haresign ARCHITECTS are excited to announce our new collaboration on the redevelopment of Center\West in Baltimore’s Poppleton neighborhood. We have assembled a highly qualified team of design professionals that exceed the project targets for diversity, equity, and inclusion.

Vicinity, 1st Phase, Approved PUD
Phase 2 of the Center\West redevelopment will build on the success of the property’s initial phase, continuing the positive revitalization, job creation, business creation, and transformation of the neighborhood with mixed-income, senior and affordable housing. It will include active destination retail including a full-sized grocery store and active and passive green spaces, elevated green roof decks and structured parking.
Center\West’s phase 2 will encompass approximately 700,000 SF, including 600 units of rental housing of which 200 are senior living age-restricted apartments. Of the apartments to be developed, 120 units will be inclusionary housing. In total, La Cité will have constructed 173 units of inclusionary housing at the end of phase 2, more than doubling Baltimore’s constructed inclusionary housing units.
“Inclusionary housing is instrumental in transforming neighborhoods. It creates opportunities, business and long-lasting relationships. Center\West is building a brand, a community, and a lifestyle. The creation of mixed-income housing that benefits residents and the overall community is a game changer for every resident who lives here.” —Dan Bythewood, Jr., President, La Cité Development, LLC.
Following Center\West’s arrival to the Poppleton neighborhood, investment has been attracted and home values are increasing. According to the City of Baltimore’s statistics, crime in Poppleton has been reduced by 40%, post lease up.
“Bonstra | Haresign ARCHITECTS believes that designing community is as important as designing architecture – a core tenet that binds our entire design team. Working in close collaboration with our talented partners, we aim to promote a healthy, vibrant and inclusive environment. Our goal is to deliver a memorable project that strengthens the neighborhood, and that neighborhood residents and the city at large will be proud of.” —David Haresign, FAIA, Partner, Bonstra | Haresign ARCHITECTS.
The team selected consists of more than 50% MWBE participation with highly qualified professionals that exceed Baltimore City’s MBE goals of 21% and the 13% MWBE goal designated for the Center\West development. The team includes Baltimore-based architect and design partner PI.KL Studio, landscape architect iO Studio, KES Engineering and the Baltimore office of civil and structural engineer Delon Hampton Associates, with retail planning advisor MV+A, and MEP Engineer Salas O’Brien, all intimately familiar with local culture, design and construction nuances, regulatory approvals, and construction in the city.
The Center\West project is a large-scale urban redevelopment project that will ultimately create 2,850 units of mixed-income housing, retail and community space through four phases of construction. Completed in 2019, the initial phase, “Avra” and “Cirro,” includes 262 Energy Star rated units, a salt-water pool, elevated landscaped courtyards, two fitness centers, and unparalleled views of downtown. Both Avra and Cirro have been recognized with a 2021 ULI Baltimore Wave Maker award and Delta Associates award.
About La Cité Development, LLC
La Cité Development, LLC is a New York real estate development corporation investing in strategic real estate ventures throughout the eastern seaboard, as well as specific markets elsewhere in the United States and abroad. The predominant focus of La Cité’s interests is on residential and mixed-use properties spanning from rehab to new construction, with investment primarily being placed within the residential marketplace.
About Bonstra | Haresign ARCHITECTS
Bonstra | Haresign ARCHITECTS is an architecture and planning firm that is rooted in community values and collaboration. Its team is inspired by opportunities to promote contemporary and environmentally responsive design, to strengthen historic urban contexts, to address challenging site constraints, and to provide thoughtful restoration and repurposing of existing buildings. The firm develops bold, modern, visually expressive architecture that compliments surroundings and creates memorable urban experiences.
About PI.KL Studio
PI.KL Studio is an interdisciplinary design studio in Baltimore, MD, that pursues integrated design strategies for the urban environment, while exploring concepts, ideas, and projects of the conceptual and built order. The body of work that challenges the notion of contemporary practices of design, teaching, and visual communication. Working without limits of expression, the studio experiments with 3D rendering and animation, film, architecture, objects, furniture, and digital fabrication with traditional building techniques to provide a multidisciplinary process of dissemination and creation.
