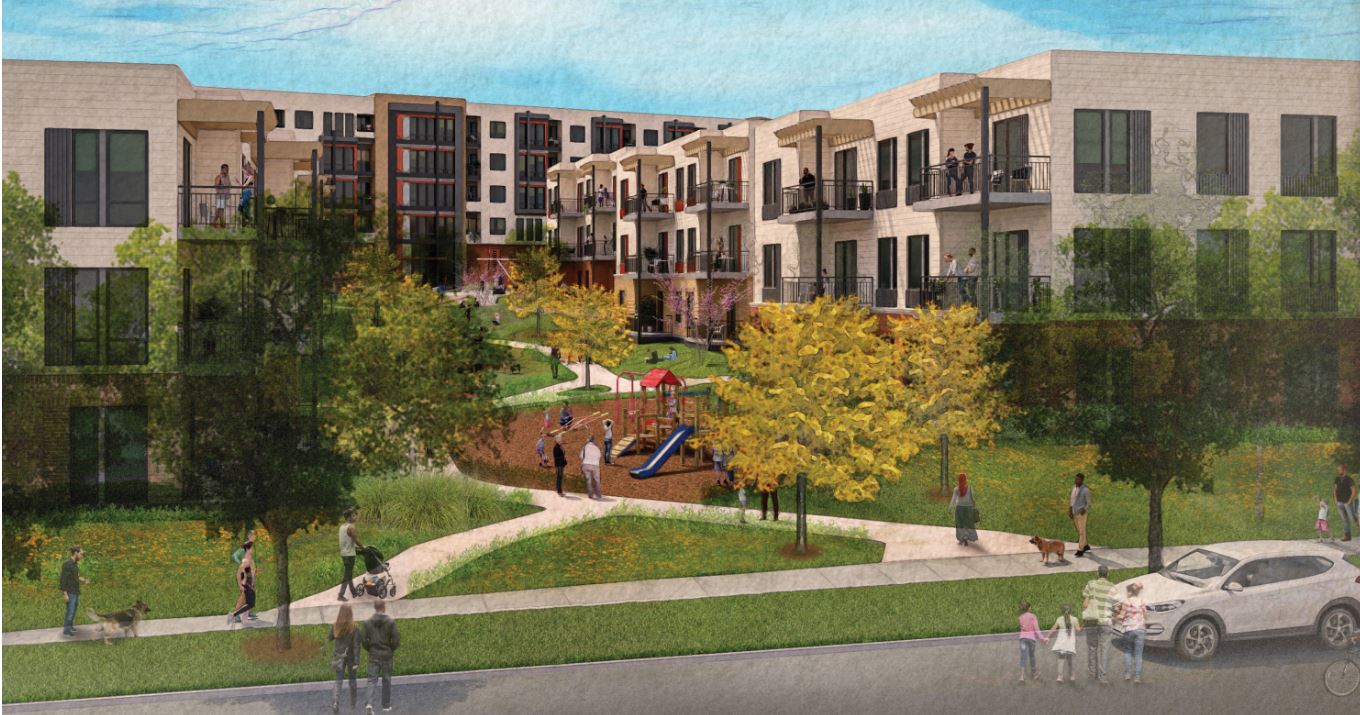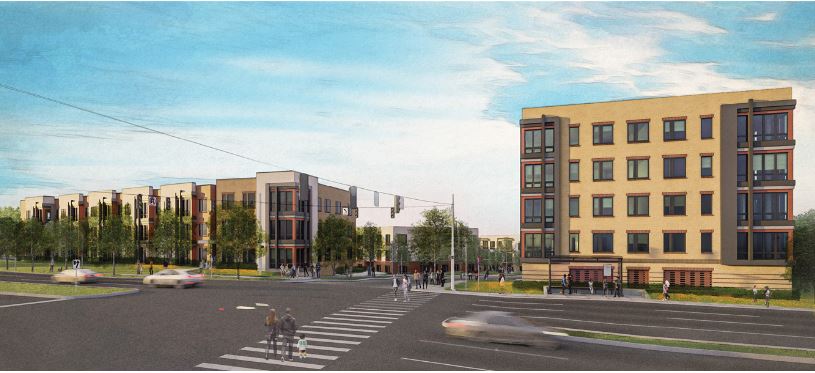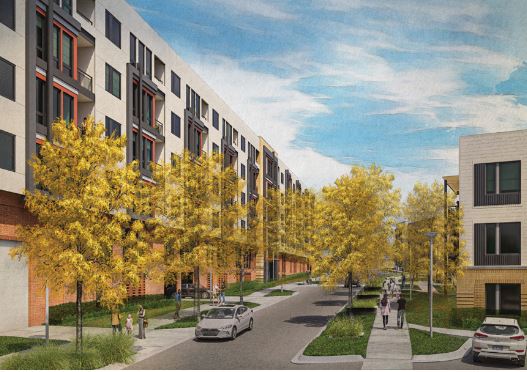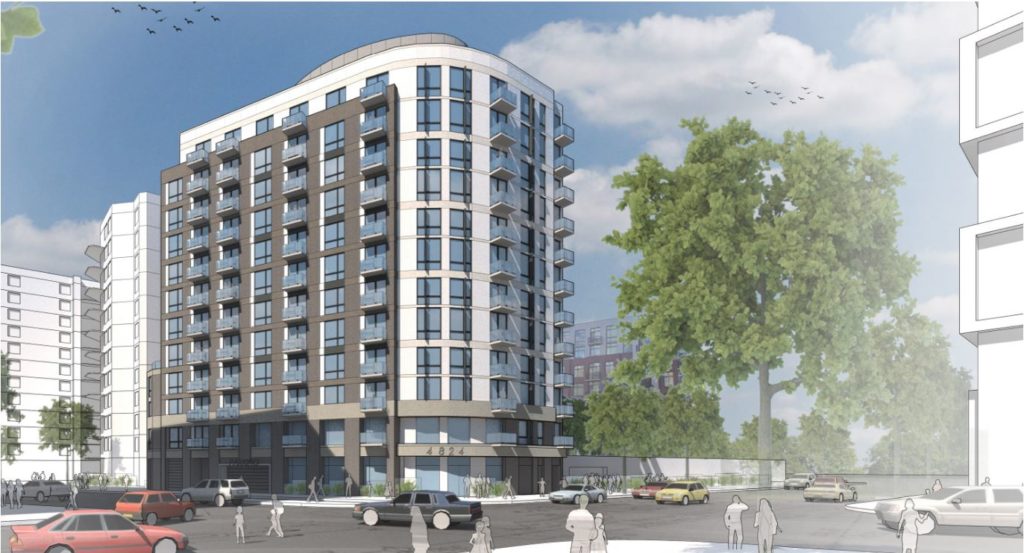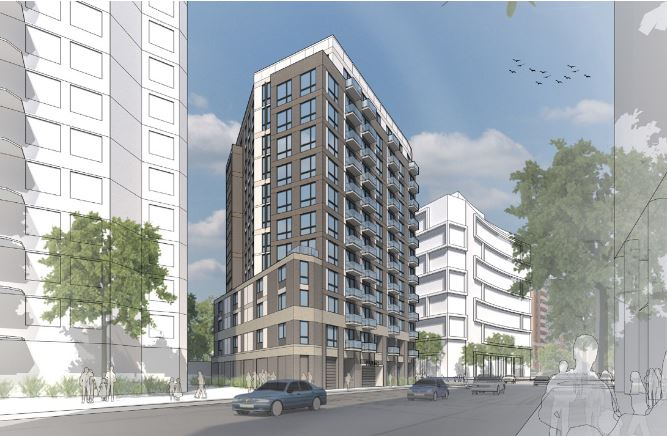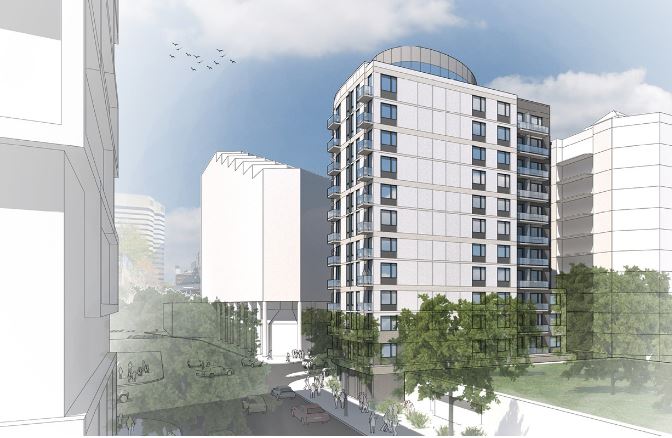Filling the Urban Void in Montgomery County, Maryland
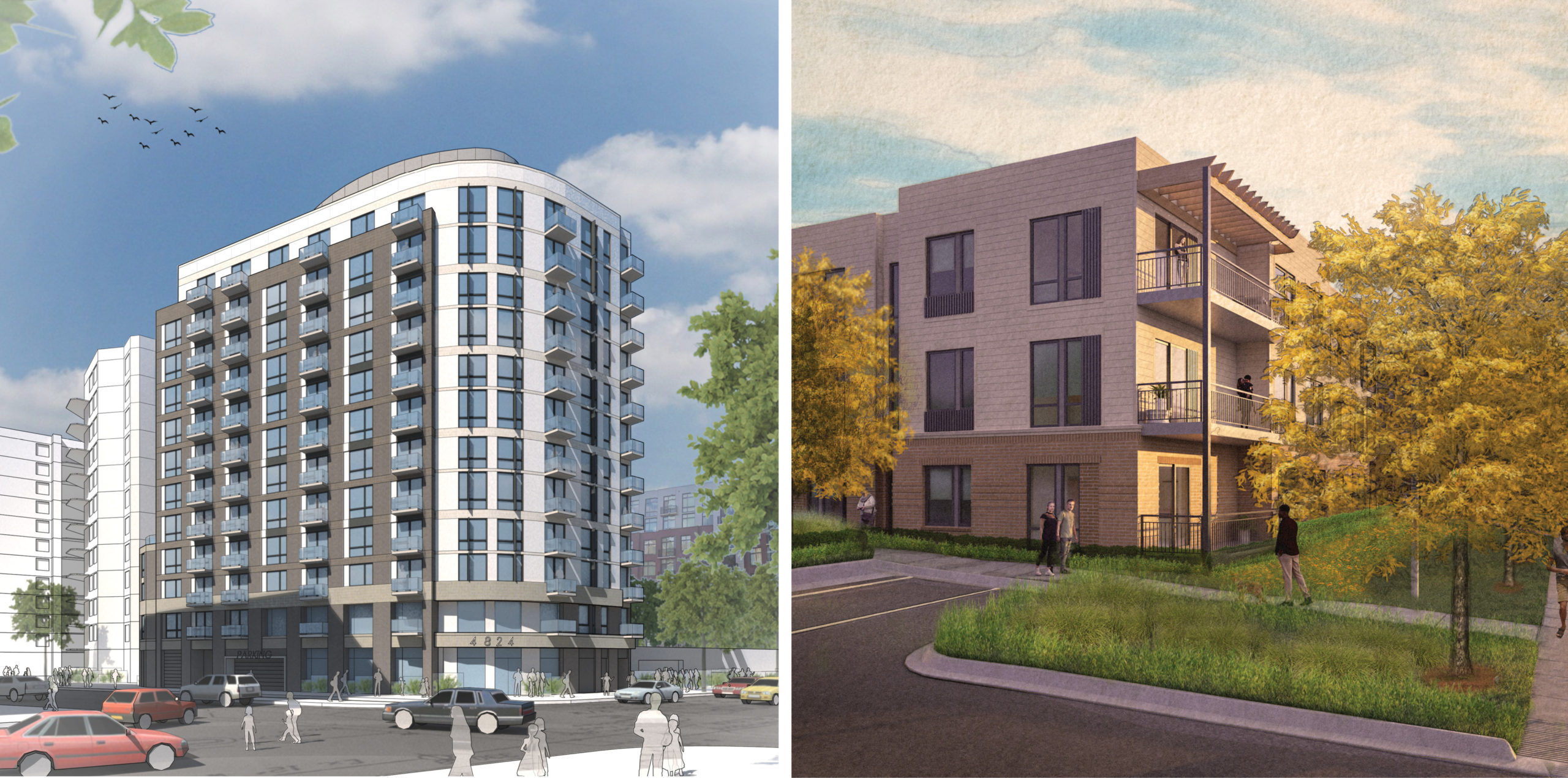
Montgomery County, Maryland’s growing and increasingly diverse population requires the development of various housing typologies to meet the needs of a wide range of resident demographics. Our clients, along with the county, are filling these urban voids with innovative, intergenerational communities that include moderately priced dwelling units (MDPUs), senior housing, and multi-unit, clustered “missing middle” housing. New projects in Silver Spring, MD with affordable housing developer AHC Inc., and in Bethesda with market-rate developer Acumen, have received Montgomery County Site Plan (CSP) approvals and will offer a combined 268 new residential units.
4010 Randolph Road | Designing the Missing Middle
Montgomery County Site Plan (CSP) Approval
Client: AHC, Inc.
Missing Middle Housing provides a solution to the housing gap that exists in many walkable urban neighborhoods such as Silver Spring, MD. The 4010 Randolph Road site plan is designed to confront and help remedy this housing gap by providing a spectrum of housing typologies including single-family, low-rise multiplex apartments, and mid-rise multifamily housing.
192 housing units are made affordable to create new housing options for cost-burdened families. New apartment buildings activate the west edge of the site adding density and a mix of uses closest to the commercial core. Single family housing, developed in collaboration with Habitat for Humanity, is used along the southern edge to match the existing neighborhood context. The remaining multiplexes: 12-unit, 3-story buildings that span between high- and low-density housing fill the “missing middle” housing gap. Learn More about this project.
4824 Edgemoor Lane | Enhancing the Edge
Montgomery County Site Plan (CSP) Approval
Client: Acumen Companies
Montgomery County has identified this site in Bethesda, MD, one of the smallest in the city, as a priority location for redevelopment given its proximity to the center of downtown, and its current underutilization with a single-family house. Edgemoor 48 will provide a critical product to the residential market and supply housing in this sought-after, vibrant, transit-rich area. The 12-story, 76-unit condominium building will offer panoramic urban views, appealing to first time homebuyers. Given the lot size and constraints of the site, the building will be served with the county’s first automated underground parking system, rather than a traditional parking garage.
Due to the recommendations of the Bethesda Design Guidelines, the design of the building massing and elevations needed to be carefully calibrated to adhere to the spirit of the guidelines and alternate compliance, while also developing a feasible project. The building’s southern façade will be angled outward to create a more dynamic space between the neighboring building, allowing for more light, air, and views. The North and East facades are composed of a series of implied planes and volumes that turn the corner from Edgemoor Lane to Woodmont Avenue; stepping down to the neighborhood to the West, and rising up to the downtown core to the East, creating an elegant transition between the two areas. Learn More about this project.

