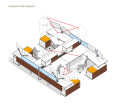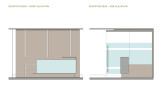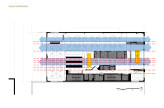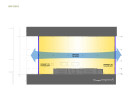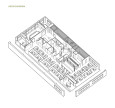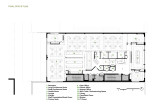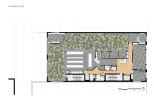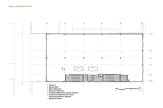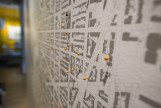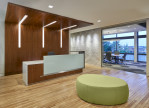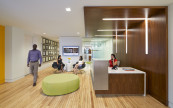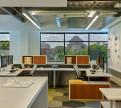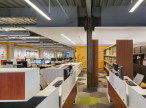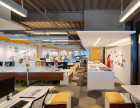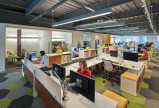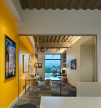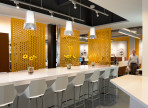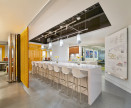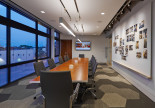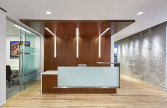The Hive | Our New Studio at 1728
PROJECT COMPLETION
Last winter, we announced that we were relocating our offices from an historic Dupont Circle row home to a new studio, located in our recently completed mixed-use project at 1728 Fourteenth Street, NW. Our office move has marked a transformation in firm culture: our new vibrant and open studio has dramatically enhanced our project collaboration and ease of communication while also providing state-of-the-art conferencing facilities for the firm, our clients and project partners. On a nostalgic note, it has also signified our return to Fourteenth Street – we’re located only blocks from where we were founded in 1999. Our new studio, “The Hive”, is now featured on our website and we’re thrilled to guide you on a digital tour of our most personal project to date!
The design of a single-floor, 7,000 SF open office presented a fundamental shift in our working environment, from traditional 3-4 person studios arranged vertically on three floors to an open workspace. Programmed uses are arranged to provide maximum circulation and interconnectedness, while offering access to natural light and views from a variety of vantage points. Fixed-partition walls and prominent vertical elements are oriented east-west, parallel to the core along the south wall and to the party wall along the north wall that run the length of the space. Glass walls and doors provide visual continuity while maintaining necessary privacy for quiet collaboration and confidential discussions at meeting areas and closed offices.
The consistent palette of materials and colors features rich, reclaimed 1929 maple floor (repurposed from our Saint Mark’s Episcopal Church project), walnut wall and furniture panels, crisp white worksurfaces, restrained gray floor, ceiling, and millwork elements, and zealous green and maize accents. Custom hanging felt divider panels with hexagonal openings and hexagonal carpet tiles throughout the work spaces, offices, and conference rooms reinforce the concept of ‘The Hive’, and were chosen as a counterpoint to the orthogonal arrangement of the space. In the open work area, a triad of green accent colored tiles activates the zone of work stations.
The end result is a vibrant working environment featuring a variety of flexible and multi-use spaces demonstrating modern sensibility, connected to the city and its history, and consistent with our caliber of work. See more of our new studio space.
Photography by Anice Hoachlander, Hoachlander Davis Photography.

