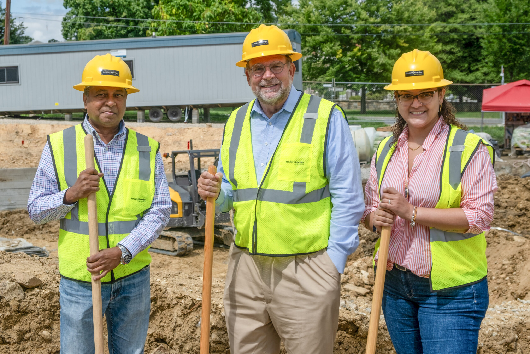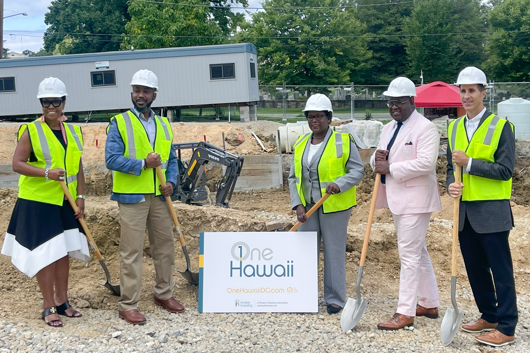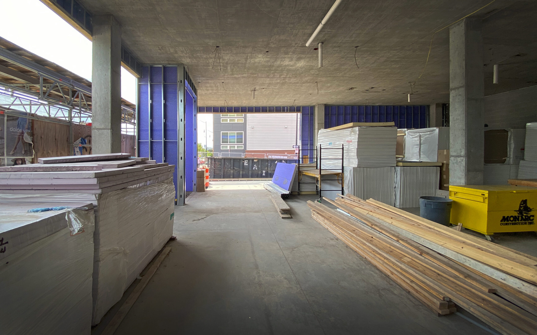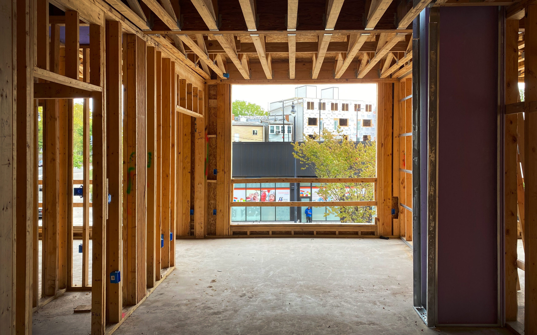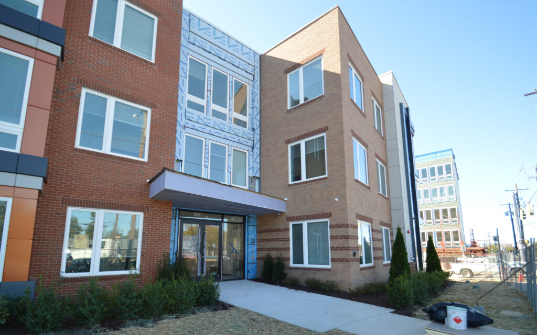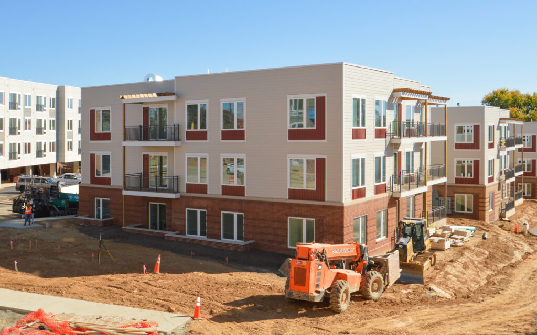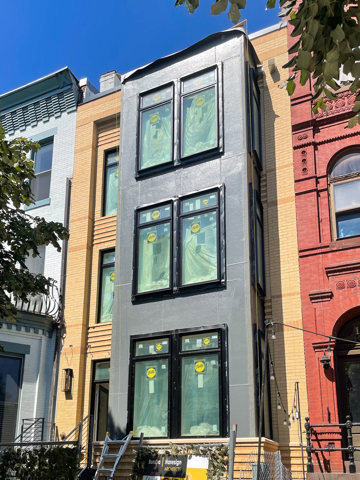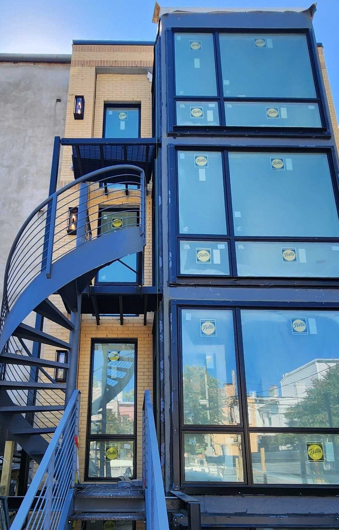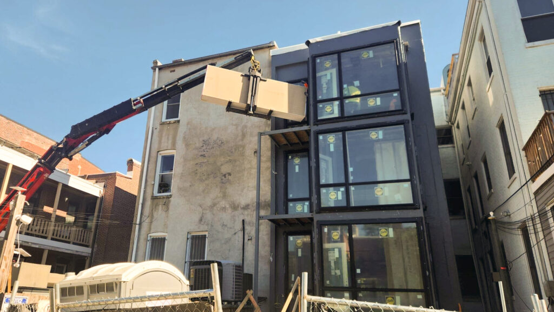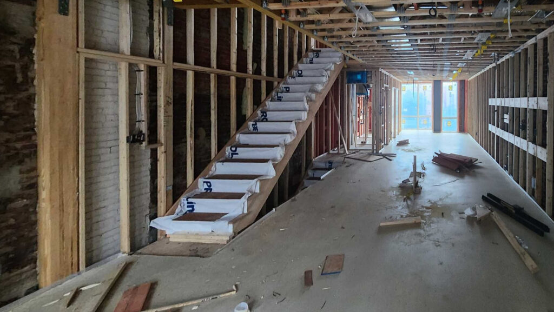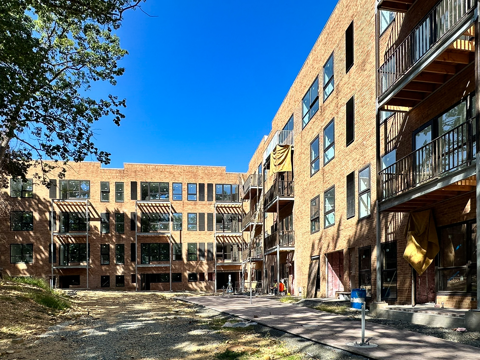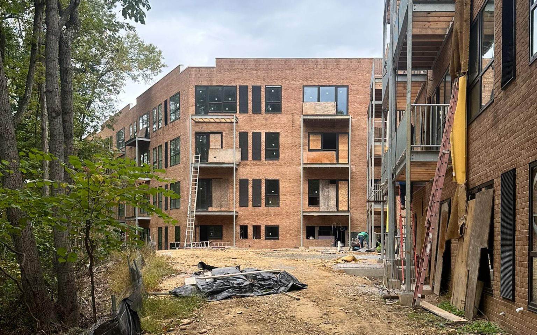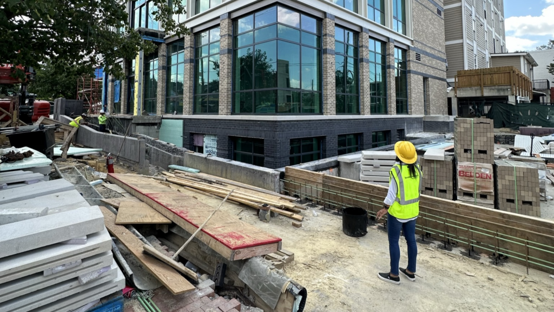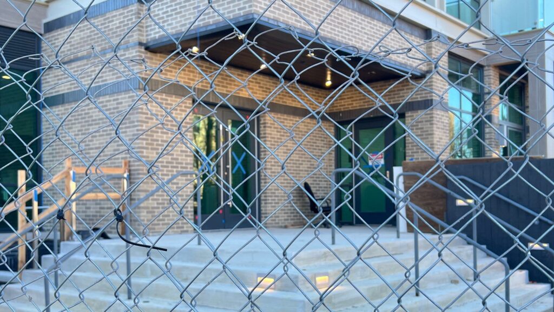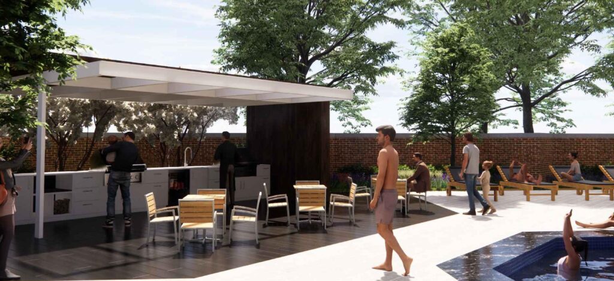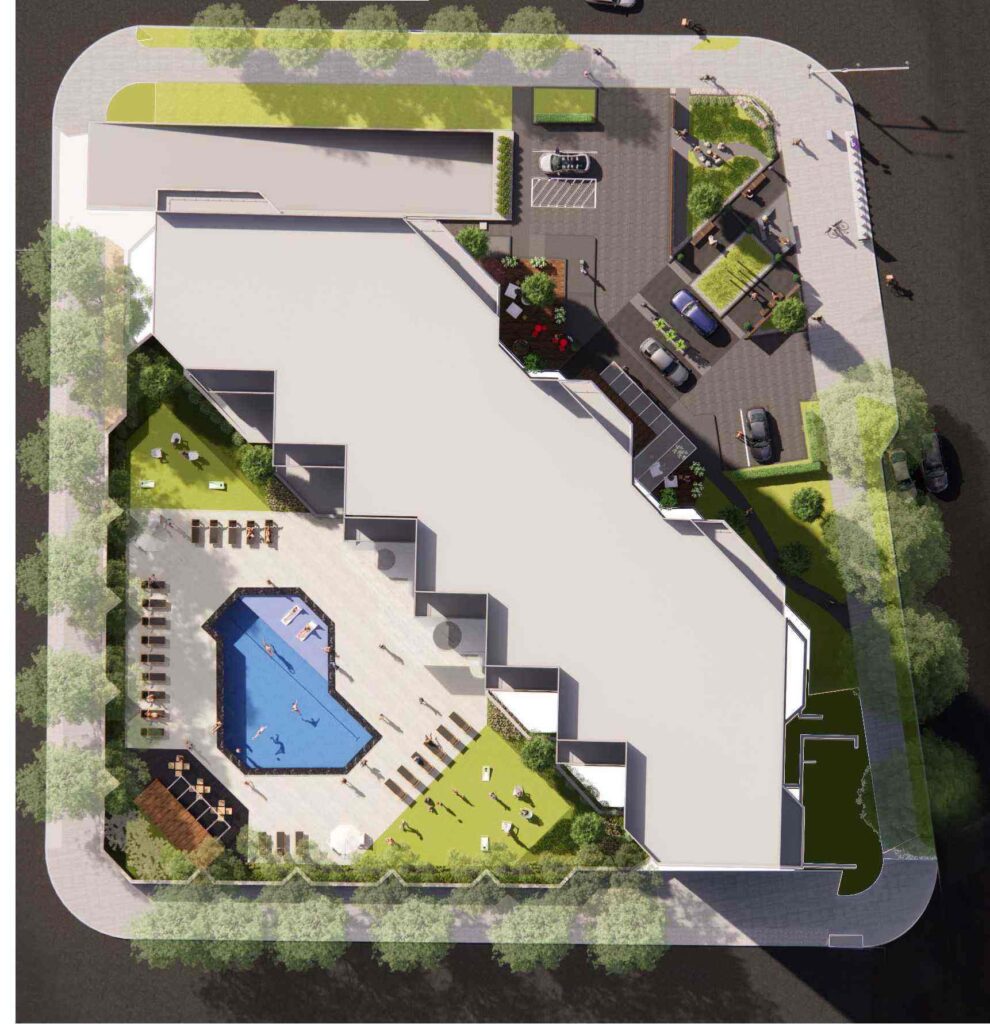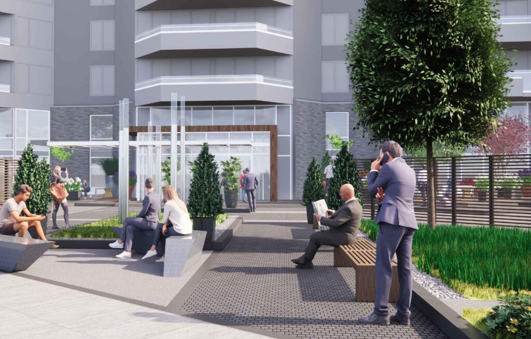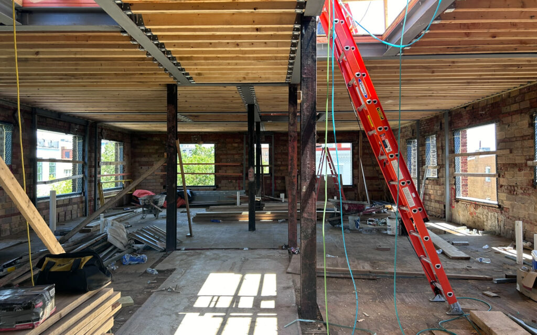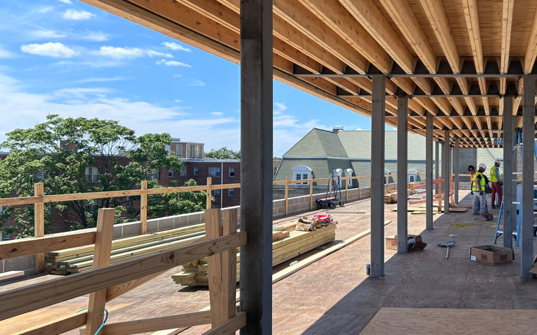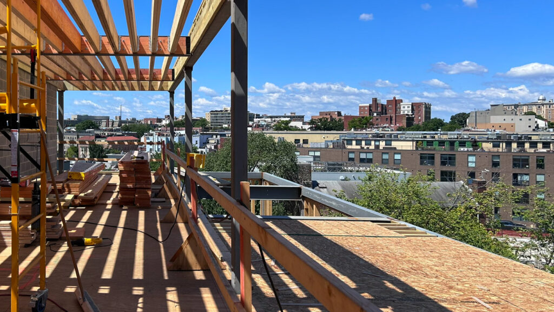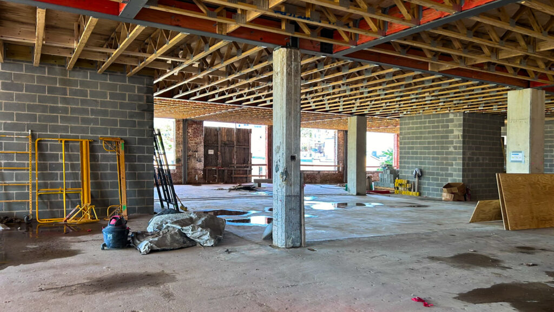From Sketch to Site :: Construction Spotlight
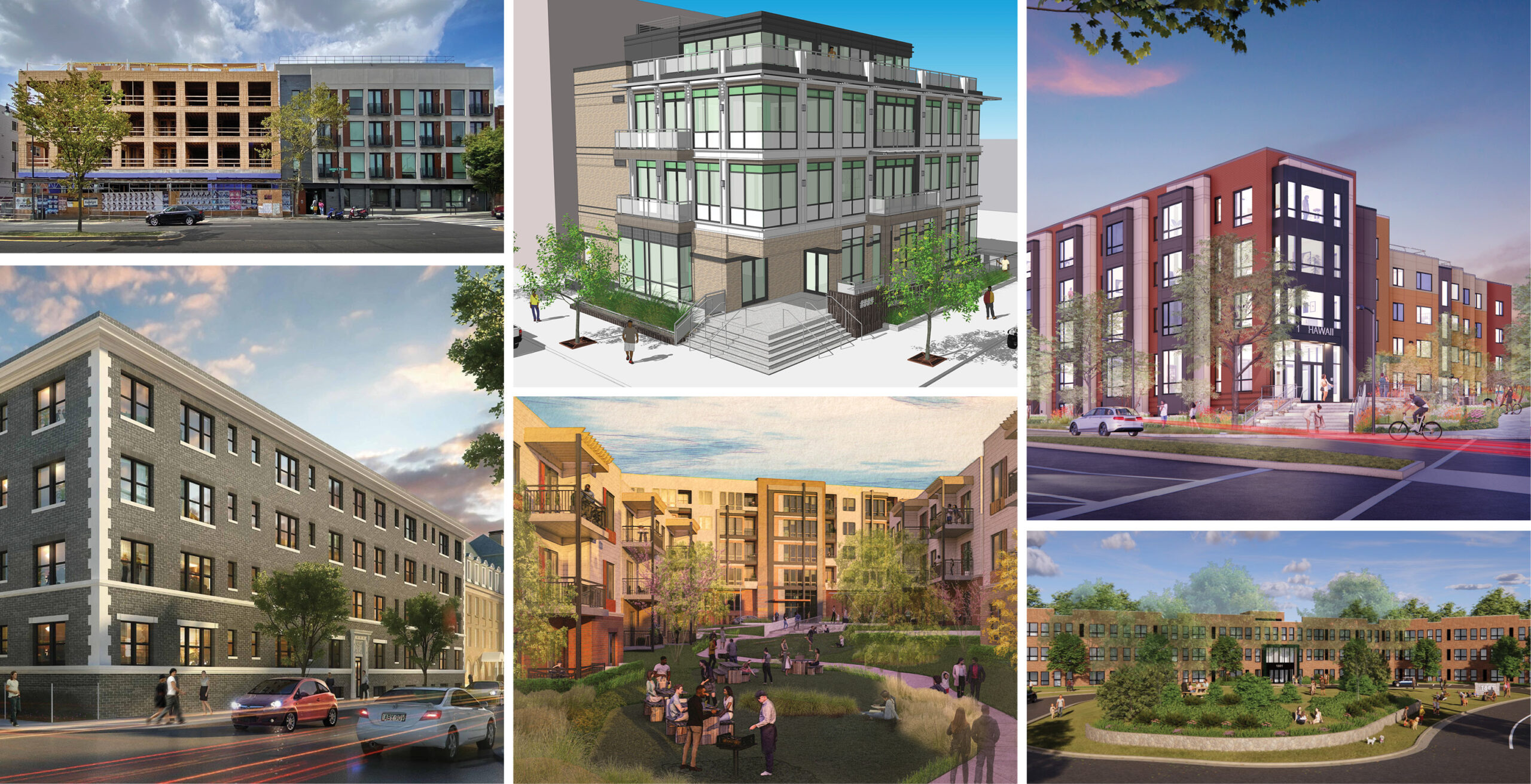
We’re excited to share our projects that are currently under construction throughout the DC metropolitan area! Projects include office-to-residential adaptive reuse, offices for nonprofit clients, affordable housing communities, and market-rate new construction and modernization. Congratulations to our clients, contractors, consultants, and our incredibly talented team at B|HA!
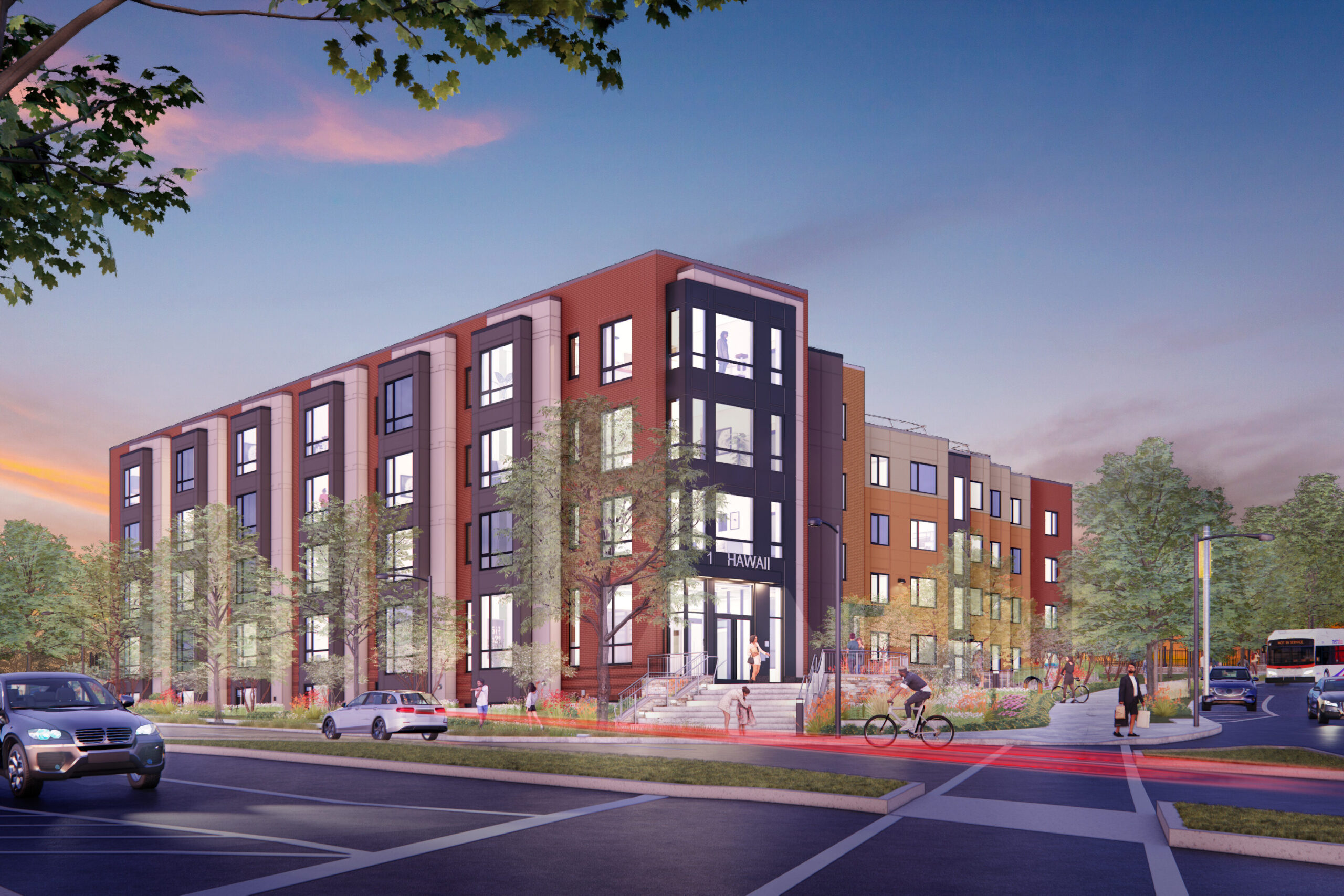
One Hawaii is a new affordable multi-family residential building located within a mile of the Fort Totten Metro station. The 4-story plus partial cellar building will house 70 new residential units, replacing an existing 34-unit 2-story building in an evolving neighborhood of Washington, DC. Designed in response to its unique triangular site, the “T” shaped masonry building addresses the primary urban edge along Hawaii Avenue, and a natural park-like setting along Rock Creek Church Road and Allison Street. A slender masonry mass forms a bar as the head of the “T”, creating a strong, urban street wall that relates to the existing red brick townhomes across Hawaii Avenue. The bar is modulated by a series of six evenly spaced bays that create a rhythm evocative of historic DC townhomes.
One Hawaii received very strong support from the neighborhood association and the ANC, gaining approval by the Office of Planning at a public hearing with the District of Columbia Zoning Commission. Sustainability and wellness goals were achieved with the inclusion of two glazed stairs to encourage active use in lieu of using the elevator, an extensive green roof, bioretention planters, and rooftop solar panels.
One Hawaii
multi-family ● affordable
79,250 SF :: 70 units
1 Hawaii Avenue, NE, Washington, DC
Estimated Completion :: Early 2026
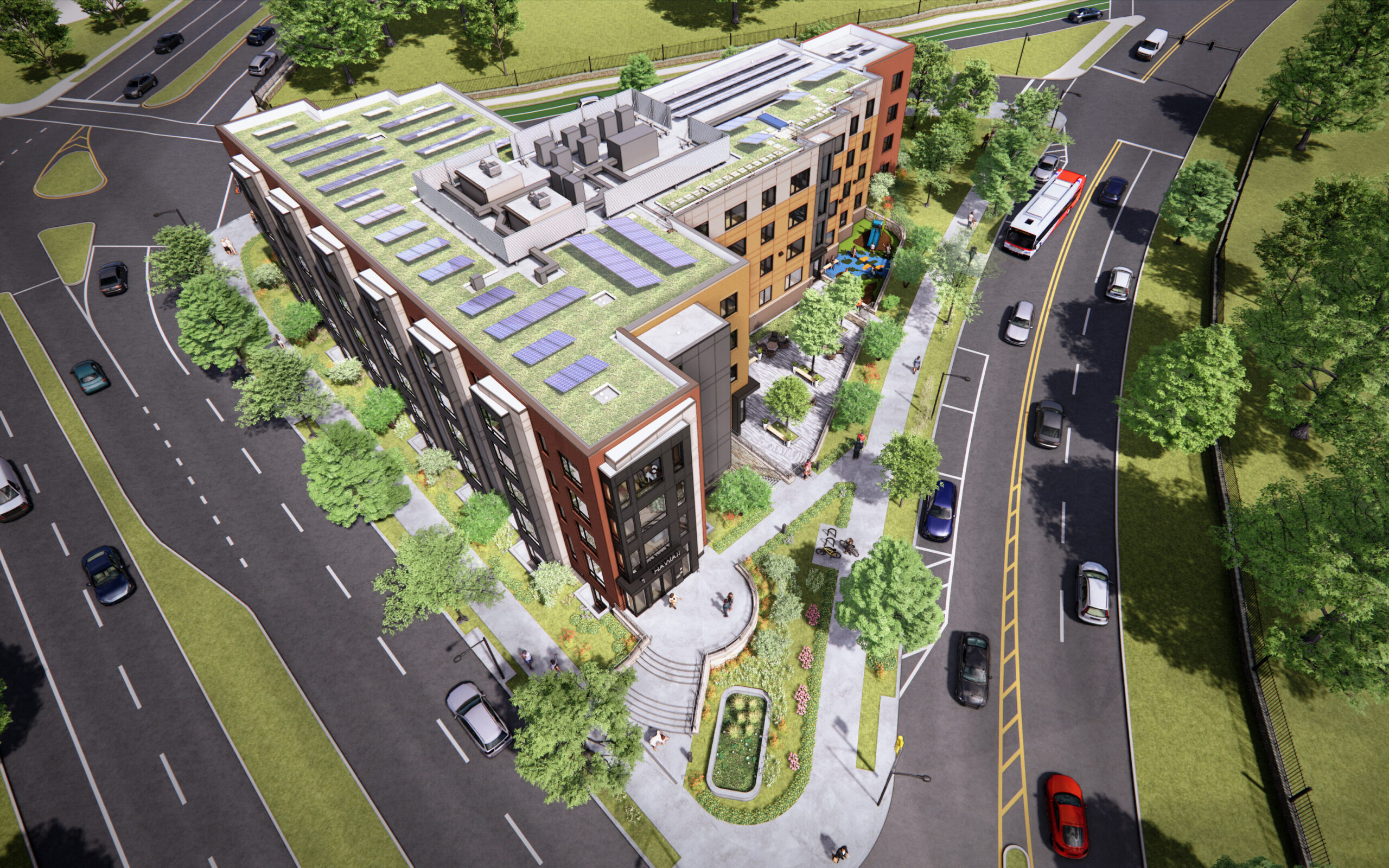
Aerial rendering of the One Hawaii site.
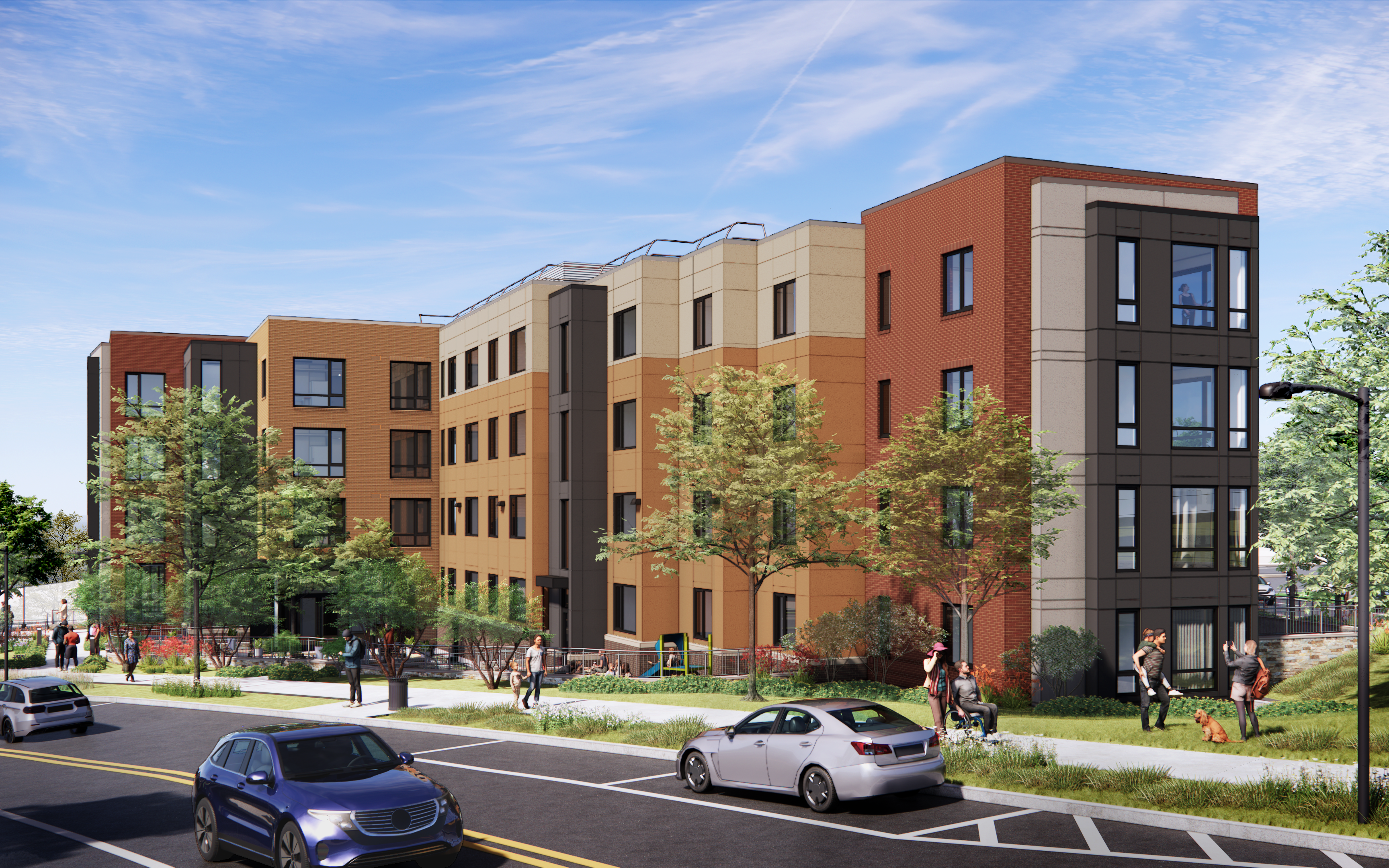
View looking east into amenity terrace.
Shovels have hit the dirt on One Hawaii! B|HA joined development partners and community advocates for the groundbreaking ceremony on August 20th, 2024. Thank you to our valued partners and the B|HA design team for their work to get us to this important milestone!
LEFT: The B|HA One Hawaii Team at the groundbreaking ceremony. Pictured from left to right: Ronnie Ali, LEED AP; David Haresign, FAIA; Carolina Gelvis Lopez. RIGHT: The first digs at the groundbreaking ceremony!
1200 Bladensburg Road, NE
mixed-use ● multi-family
39,577 SF :: 37 units
1200 Bladensburg Road, NE, Washington, DC
Estimated Completion :: Early 2025
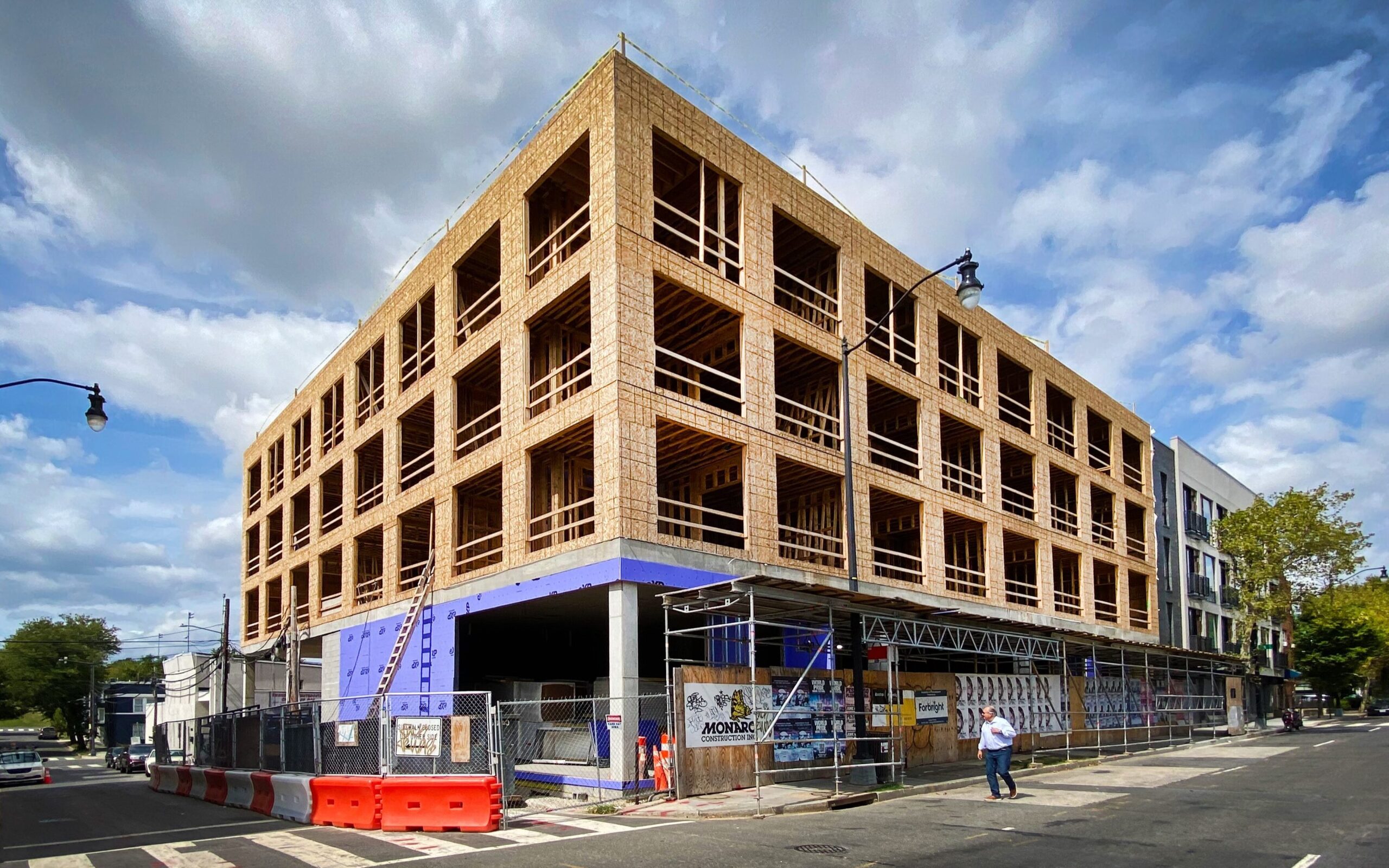
Corner view of 1200 Bladensburg under construction.
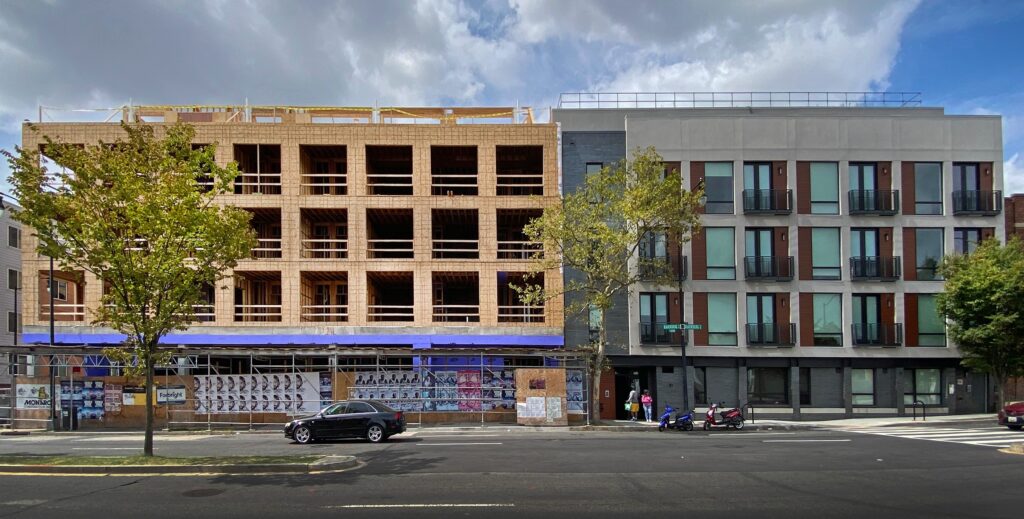
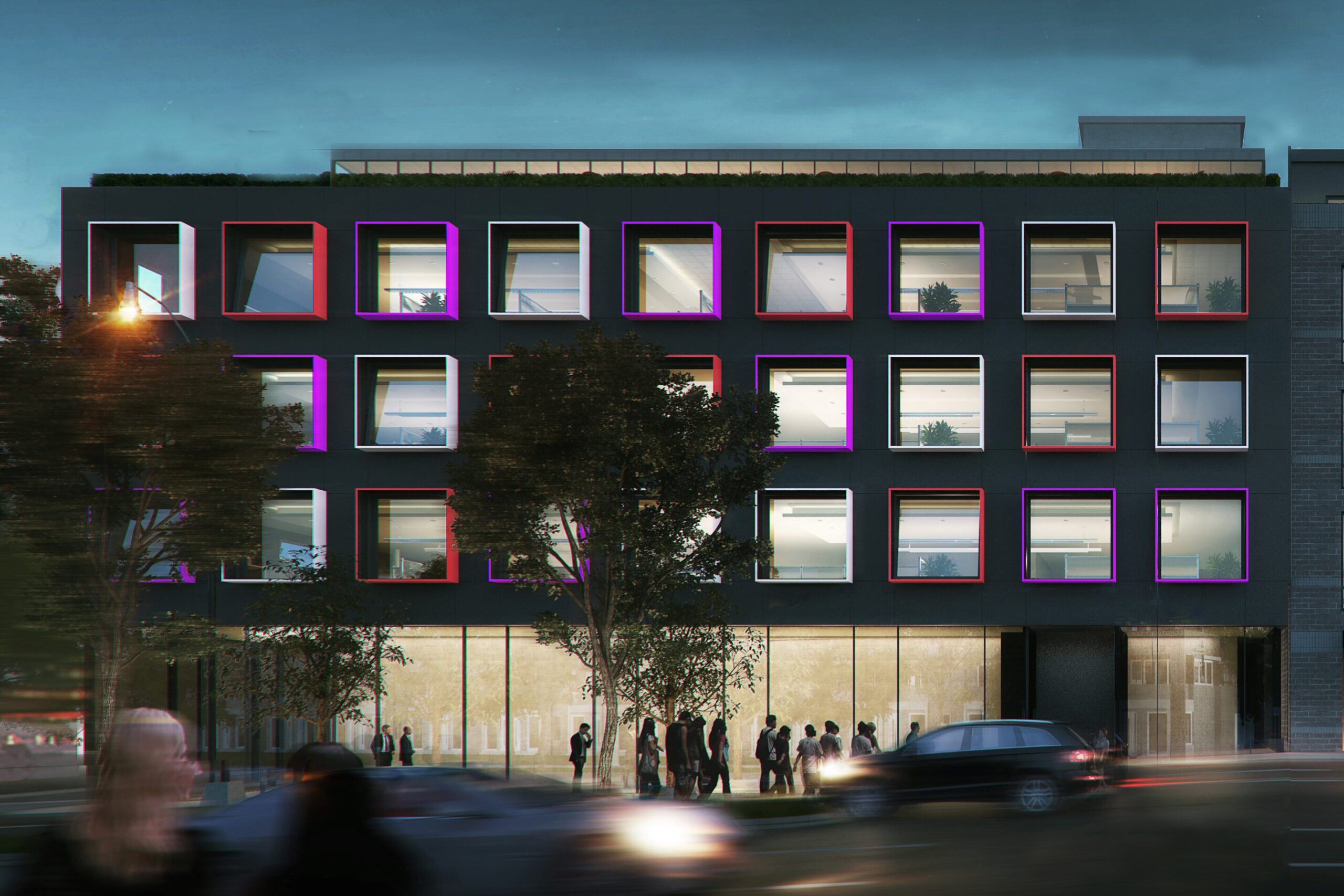
1200 Bladensburg Road, NE – designed by Kurv Architecture – will be a 4-story building with a penthouse that mirrors the scale and ambition of its neighboring project, The Bonsai. The ground floor will host a spacious retail area designed to enhance the local commerce scene.
The upper floors are dedicated to residential units, offering a blend of modern living spaces with optimal layouts. The U-shaped design of the building is not just an aesthetic choice; it’s a strategic one. This form allows for maximum daylight penetration, ensuring bright and airy interiors. It also optimizes the organization of units, providing a balanced mix of privacy and community.
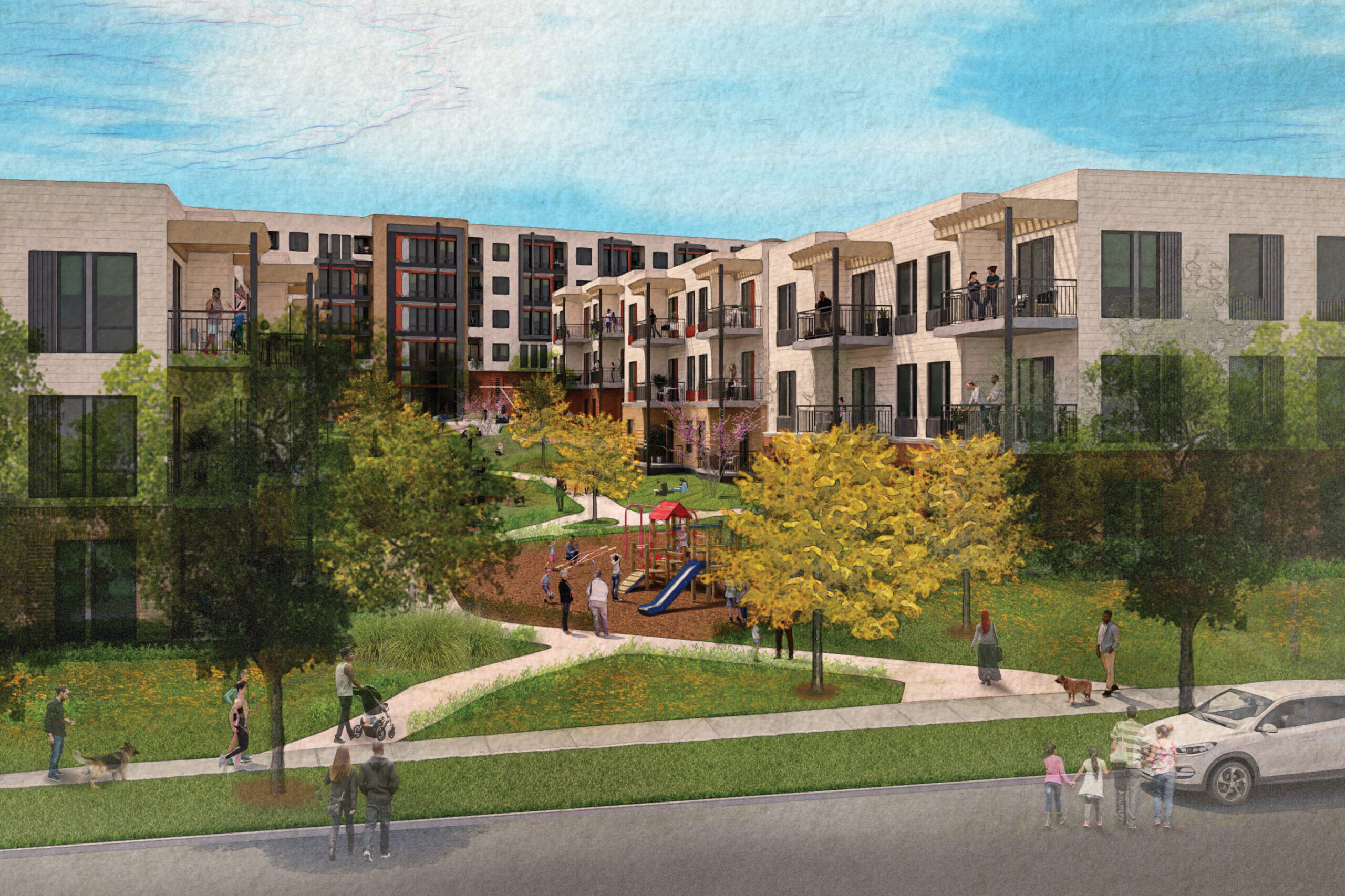
Randolph Road is a 195-home, deeply affordable community in Silver Spring, MD. Located at the intersection of Randolph Road and Veirs Mill Road, 4010 Randolph Road sits on 6 acres and is one of the largest new construction, affordable developments of its kind in Montgomery County.
Single-family housing immediately abuts the central commercial core as it exists on the site, leaving a clear housing typology gap. To reconcile this problem, a spectrum of housing typologies including single-family homes and multiplexes are proposed to create a variety of housing options all organized along a 1/2-acre park, creating a total of 192 affordable housing units that step down to the neighborhood. New apartment buildings activate the west edge of the site adding density and a mix of uses closest to the commercial core. Approximately 75% of units are three-to-four bedroom. Single family housing is used along the southern edge to match the existing neighborhood context. These houses were developed in collaboration with Habitat for Humanity. The remaining multiplexes: 12-unit, 3-story buildings that span between high- and low-density housing fill the “missing middle” housing gap. This new typology allows for human-scale interaction and connection along the linear park with framed views and family-sized decks to engage with park activities.
Randolph Road
mixed-use ● multi-family ● affordable ● master plan
280,926 SF :: 192 units
4010 Randolph Road, Silver Spring, MD
Estimated Completion :: Late 2024
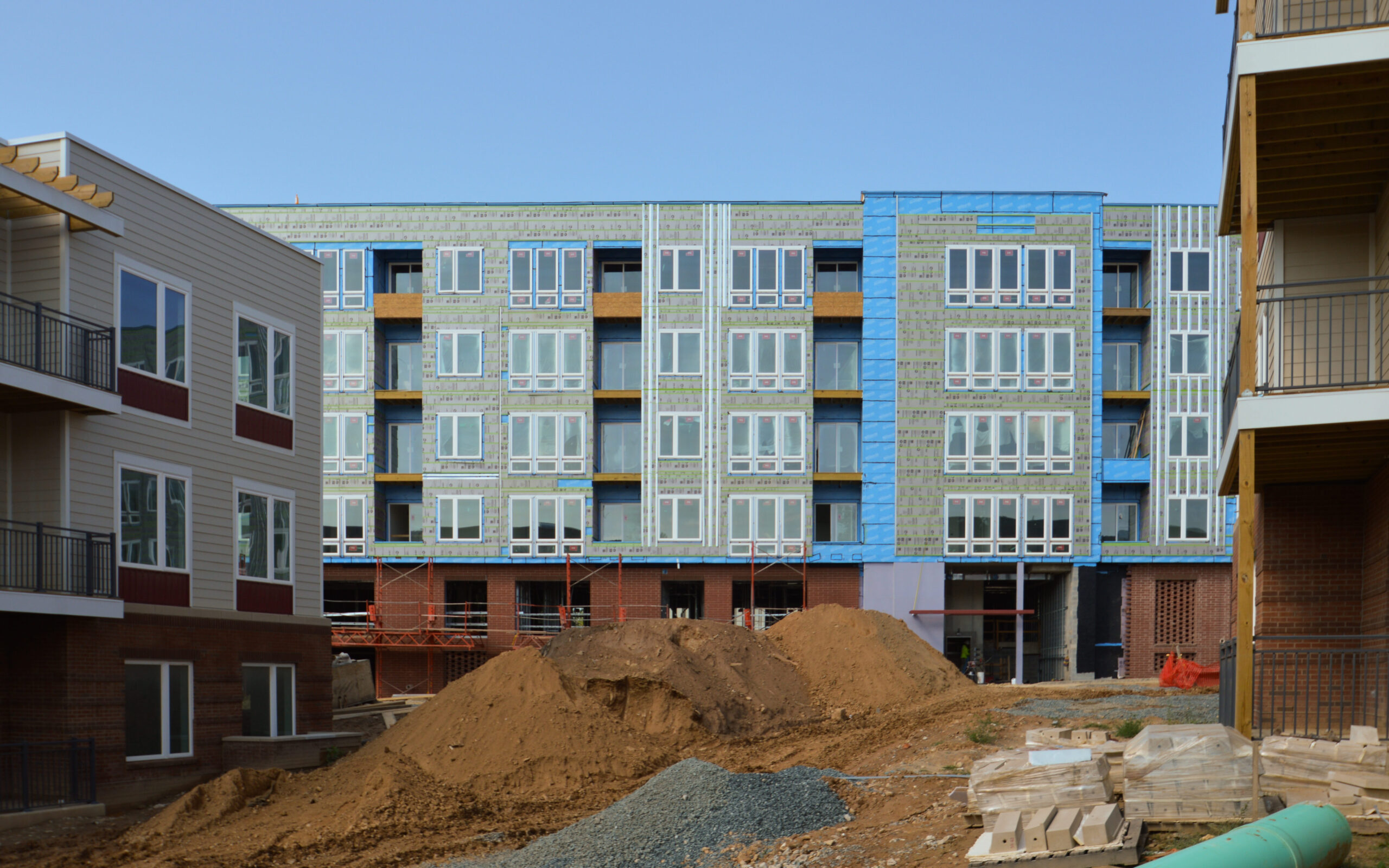
Building 1 of Randolph Road under construction; rendering to the right.
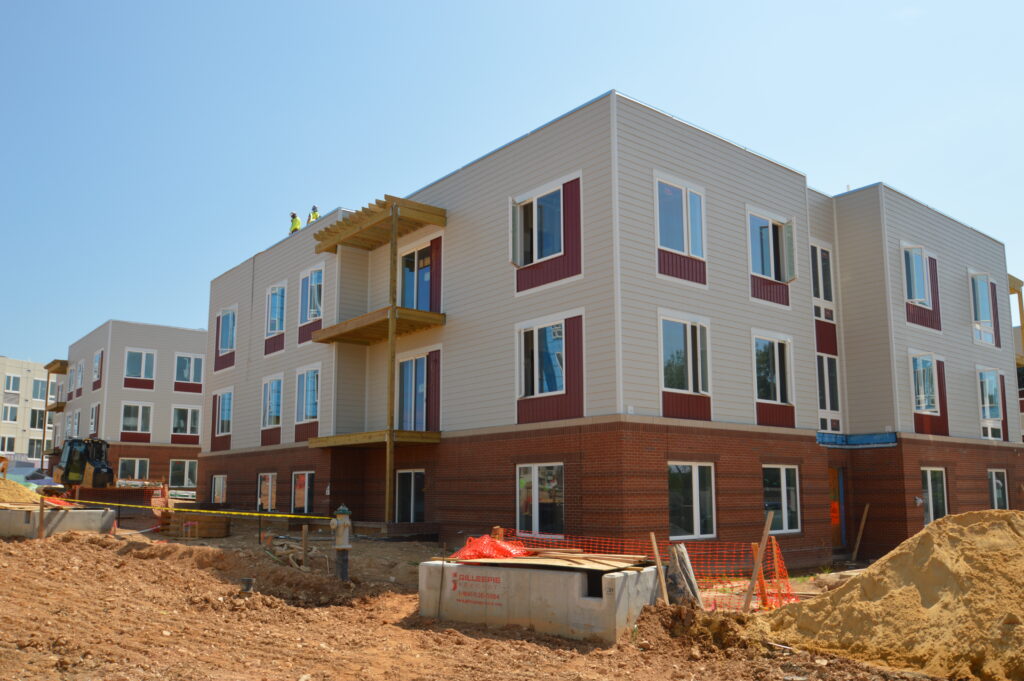
1319 R Street, NW
multi-family ● infill
4,667 SF :: 2 units
1319 R Street, NW, Washington, DC
Estimated Completion :: End of October 2024
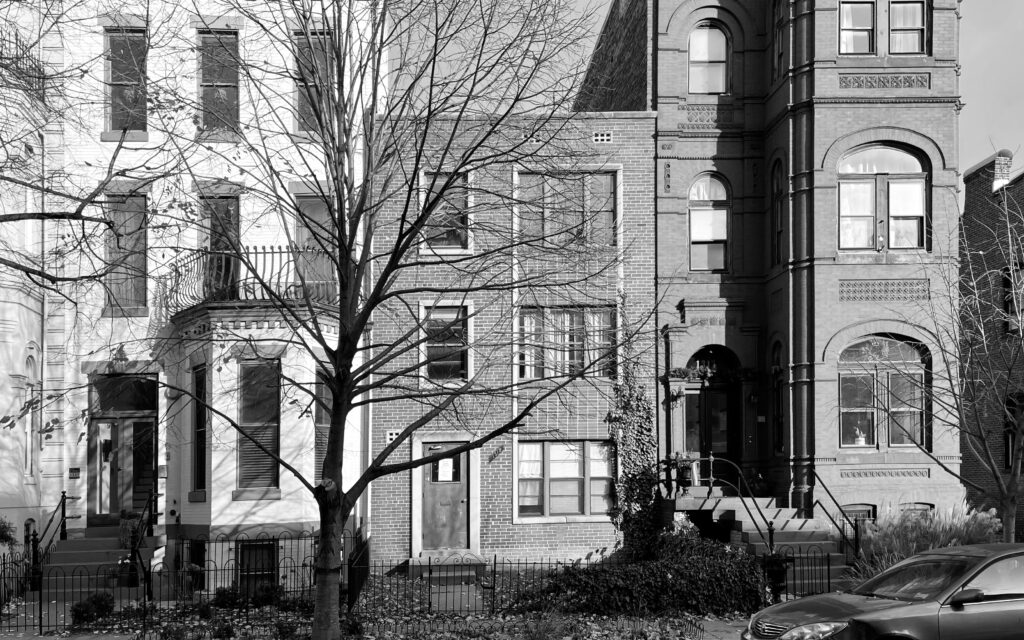
1319 R Street, NW :: Before
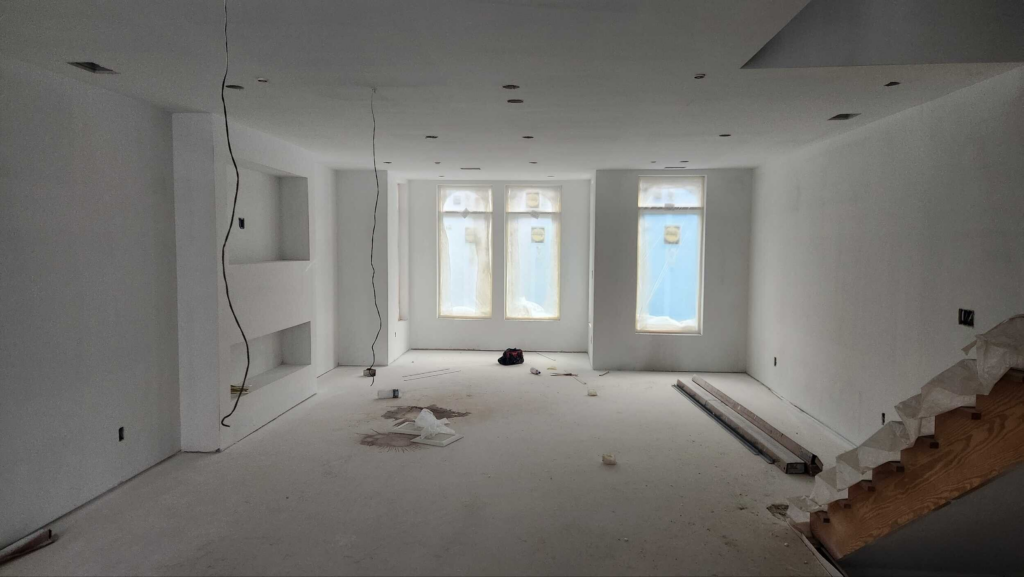
The units and interior in process.
1319 R Street, NW is a new multifamily residential infill project in the Greater 14th Street Historic District of Washington, DC, providing two 2-story condo units. The project began with the demolition of a midcentury era row house built in the 1960s which was a non-contributing structure to the historic neighborhood. The new 3 story + basement building will be a unique combination of wood and masonry construction reinforced with steel frames. The front and rear facades are anchored by masonry frames, which host modern masonry, decorative channel detailing, and metal panel bays that create a harmonious relationship between the traditional context of the 1300 block of R Street and the contemporary nature of the adjacent 14th Street Corridor.
Unit amenities include luxury finishes throughout such as white oak flooring and porcelain clad showers. Each unit will also have an electric fireplace, a generous bay window spanning all levels in the front and rear, open concept living and a private den. Unique to each unit is a large private areaway accessed from the primary suite of the lower unit, a private roof terrace accessed from the third level of the upper unit. Both units will be provided with a parking space (1 per unit), accessed from the rear alley with a spiral staircase allowing exterior access to each unit’s respective main level.
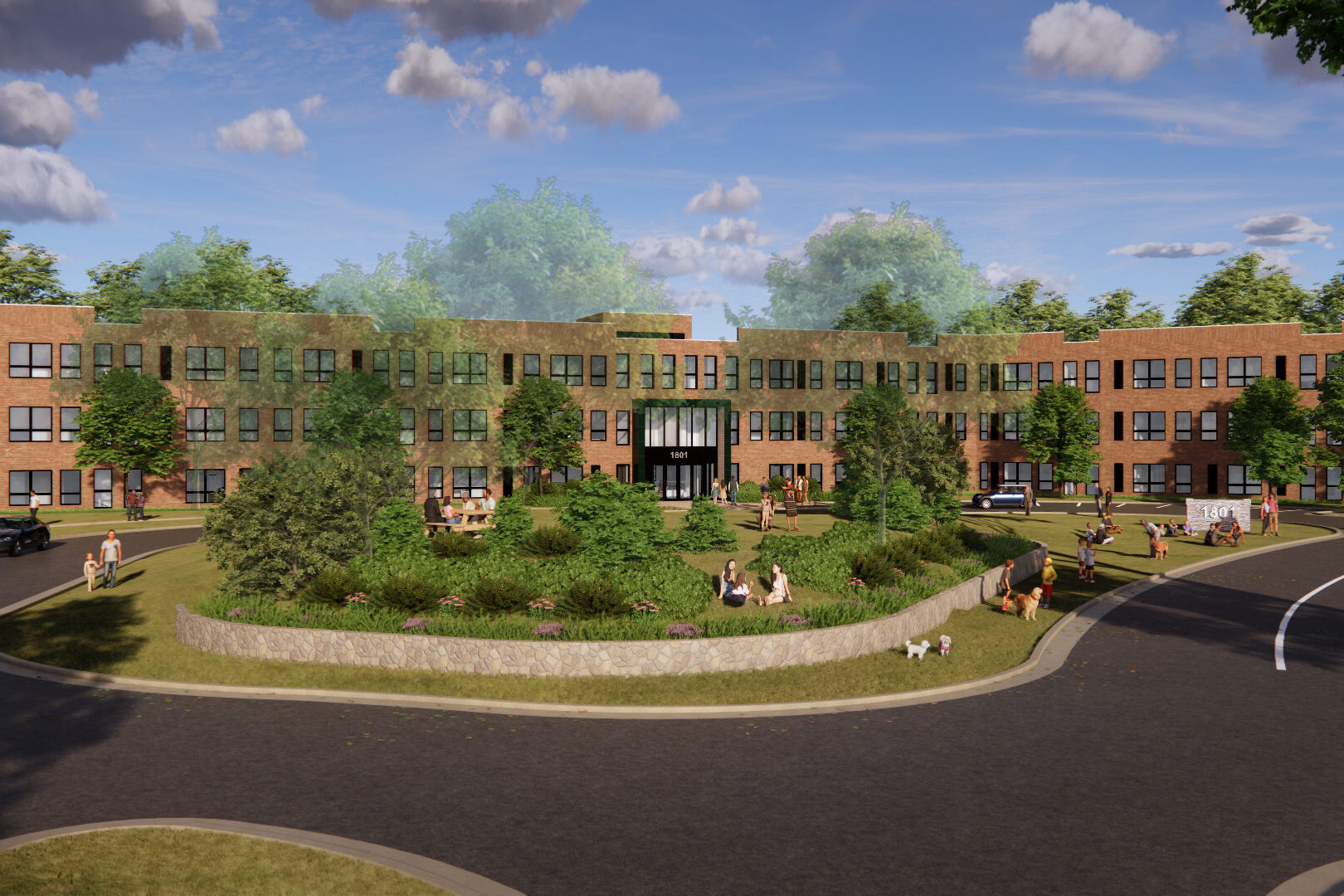
1801 N Beauregard Street is an office-to-residential conversion project in Alexandria, VA. The total area of the project site encompasses approximately 276,600 square feet (6.35 acres), with total existing gross area of approximately 124,545 square feet.
The complete residential conversion of the existing building will have a total of 116 dwelling units. The basement and terrace level spaces are intended for both common area lobby/amenity space as well as residential units. Unique basement units feature spiral staircases to a lower-level den. There will be limited exterior modifications to the existing building that will include bays and balconies to modulate the façade, treatment to the roofline, exterior at-grade private terraces, and common areas with views of the surrounding forest.
1801 N Beauregard Street
adaptive re-use ● multi-family
276,600 SF :: 116 units
1801 N Beauregard Street, Alexandria, VA
Estimated Completion :: Late 2024
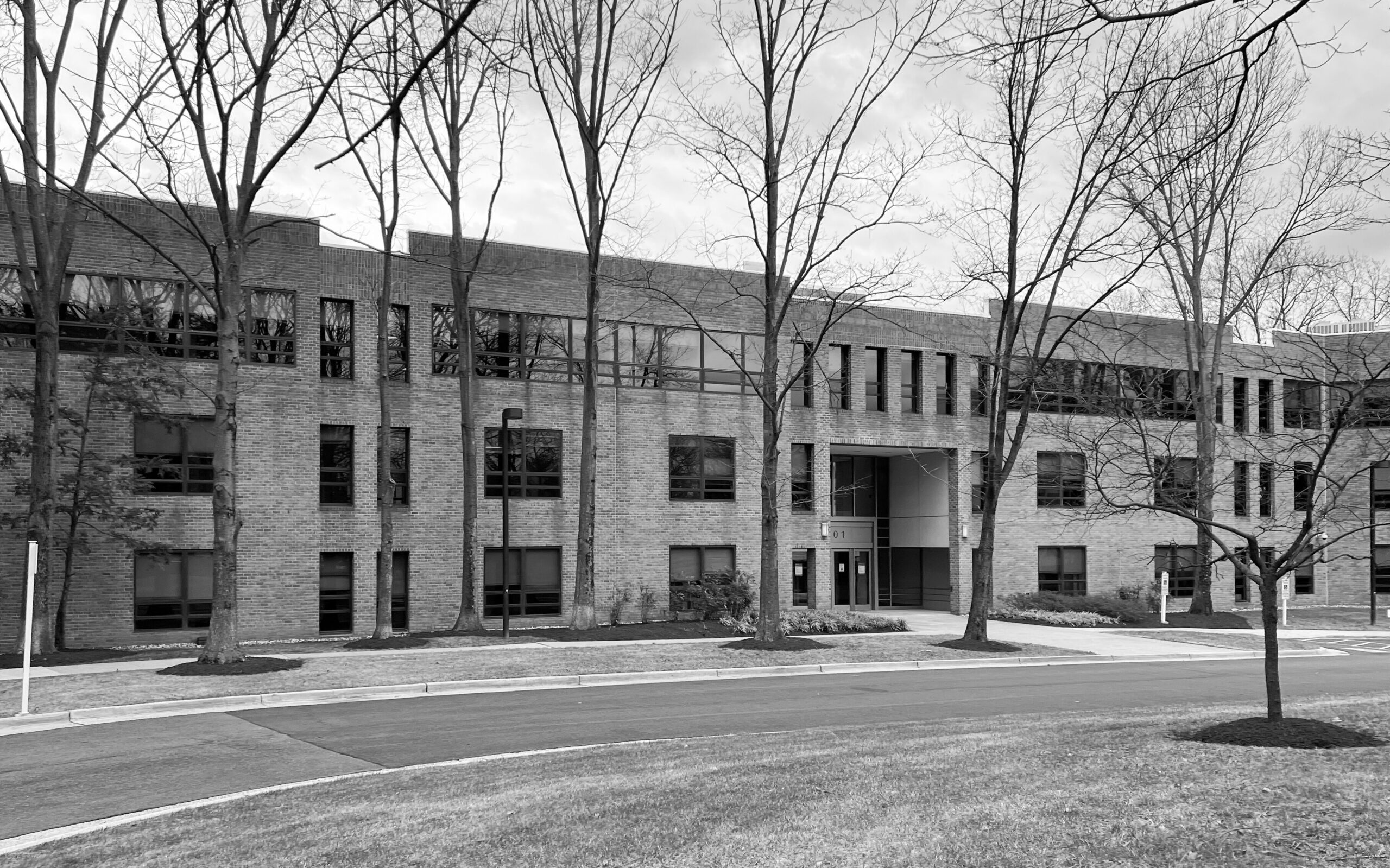
1800 North Beauregard Street :: Before
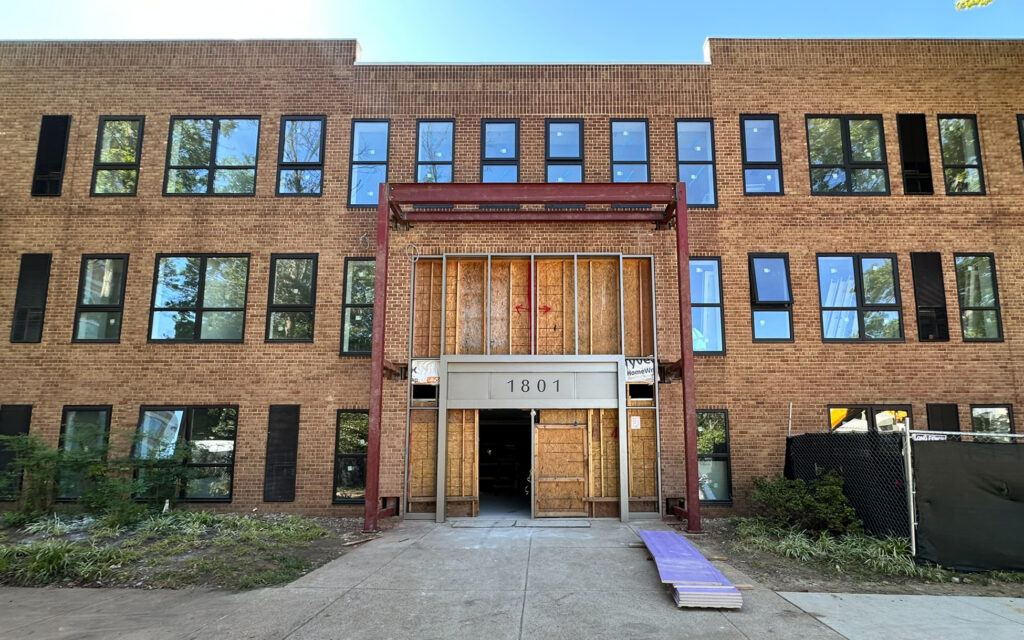
Front façade in process.
The Community Partnership
mixed-use ● commercial offices
22,000 SF
14 Kennedy Street, NW, Washington, DC
Estimated Completion :: November 2024
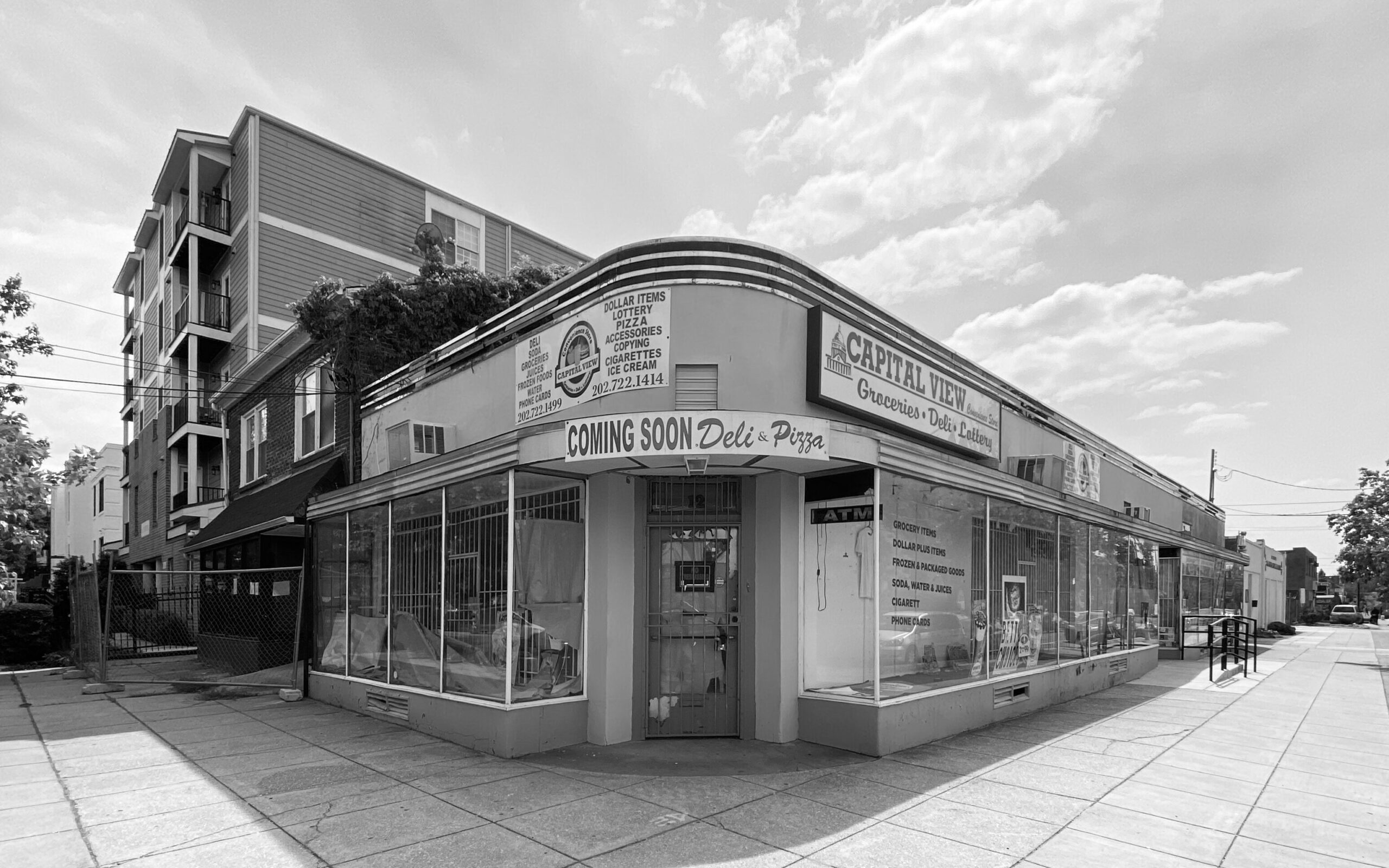
The Community Partnership :: Before
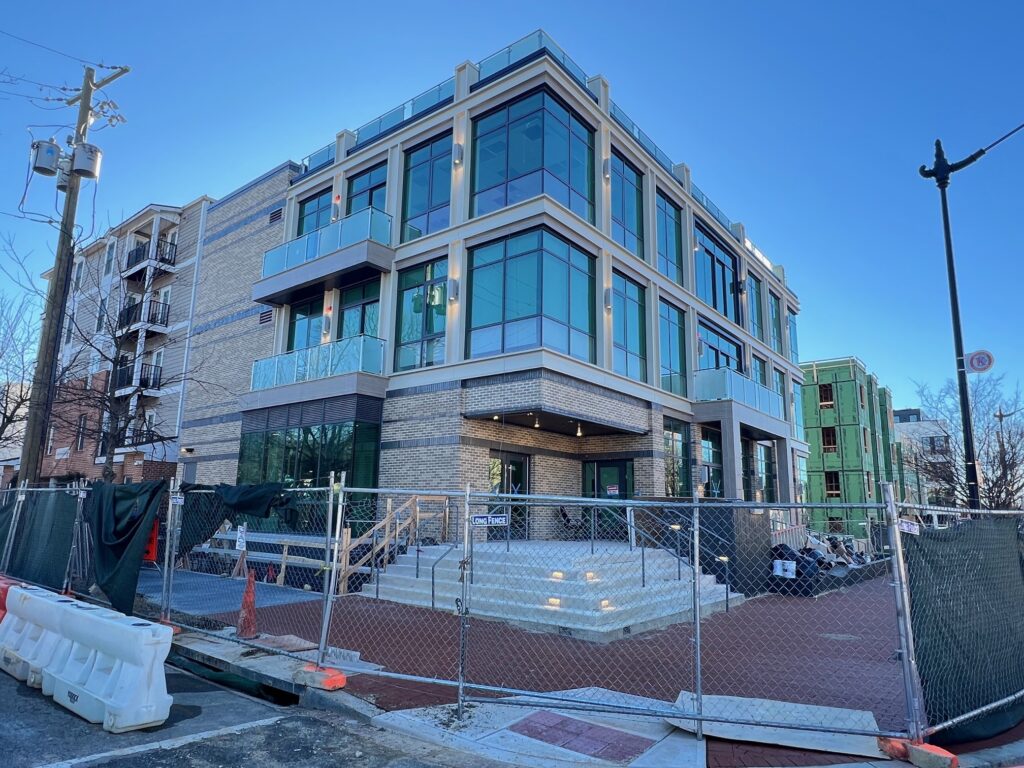
Pictured in February 2024.
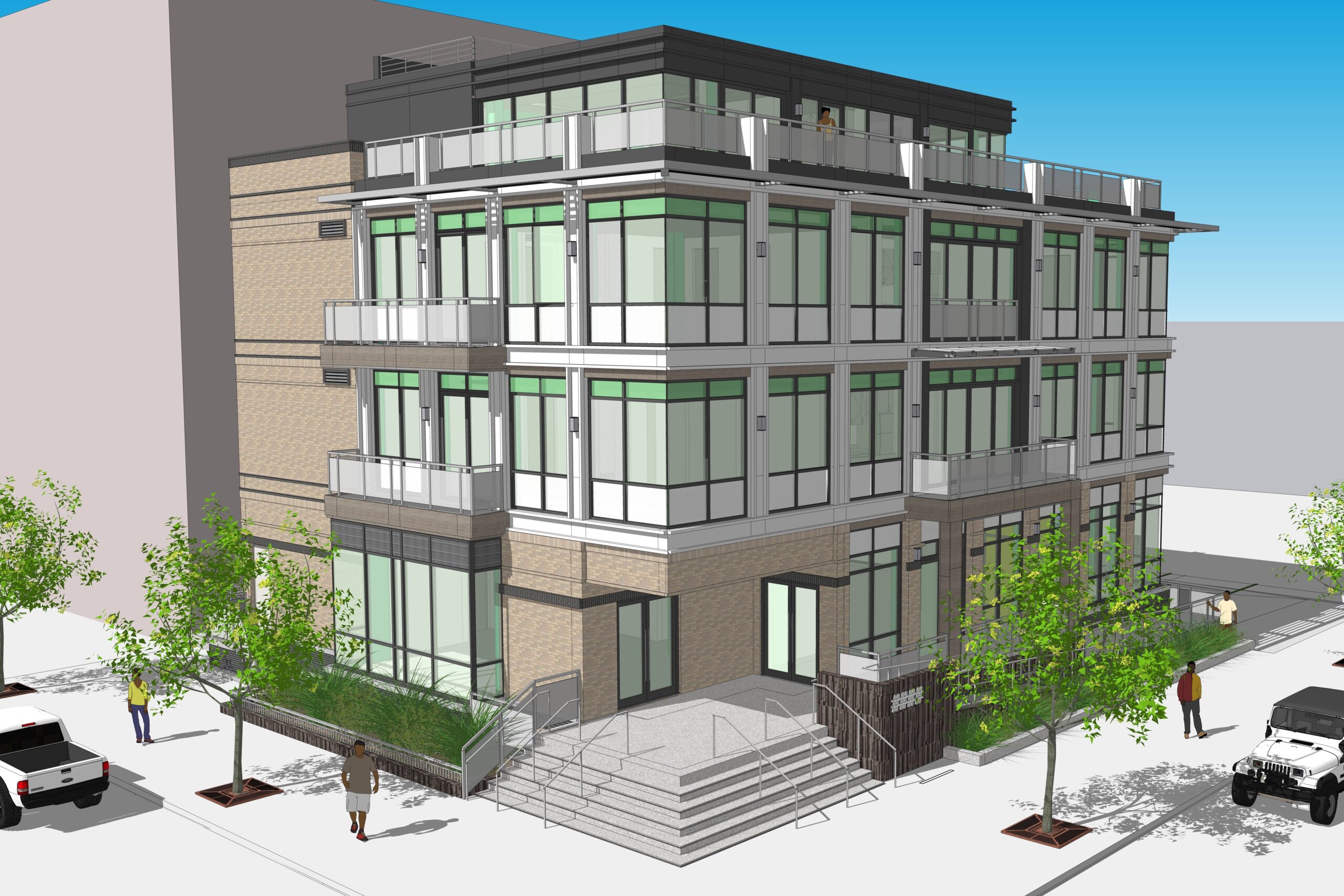
14 Kennedy Street, NW houses the new corporate headquarters for the Community Partnership for the Prevention of Homelessness (TCP) — a DC based non-profit and leader amongst Continuums of Care nationally. Conceived in 2020, the project faced unique challenges being planned almost entirely virtually in response to the Covid-19 pandemic. Through this time, visioning exercises were conducted to set the framework for a centralized location demonstrative of their mission and vision to promote justice housing efforts in the community and throughout the city. The project replaces two existing structures, reinvigorating the corridors of First and Kennedy Street, NW, with a new commercial anchor, bringing increased safety, aesthetics and foot traffic, having an economic benefit to the neighborhood.
Completed in October 2024, the new 4-story commercial mixed-use building has a total gross floor area of approximately 22,000 square feet, including a unique penthouse executive level and approximately 700 SF dedicated to employee wellness. Such architectural features and programming include a variety of indoor and outdoor spaces such as a communal lounge, balconies, a rooftop terrace, a private gym, pantries at each level, and flexible training/collaborative spaces. Access to outdoor spaces combined with expansive glazing not only establishes a continuous visual connection to the surrounding neighborhood but also promotes a sense of welcoming transparency. Material-wise, a façade of masonry, metal and glass metaphorically represent the foundations, structure, and dreams that TCP works to support for their employees, clients, and community.
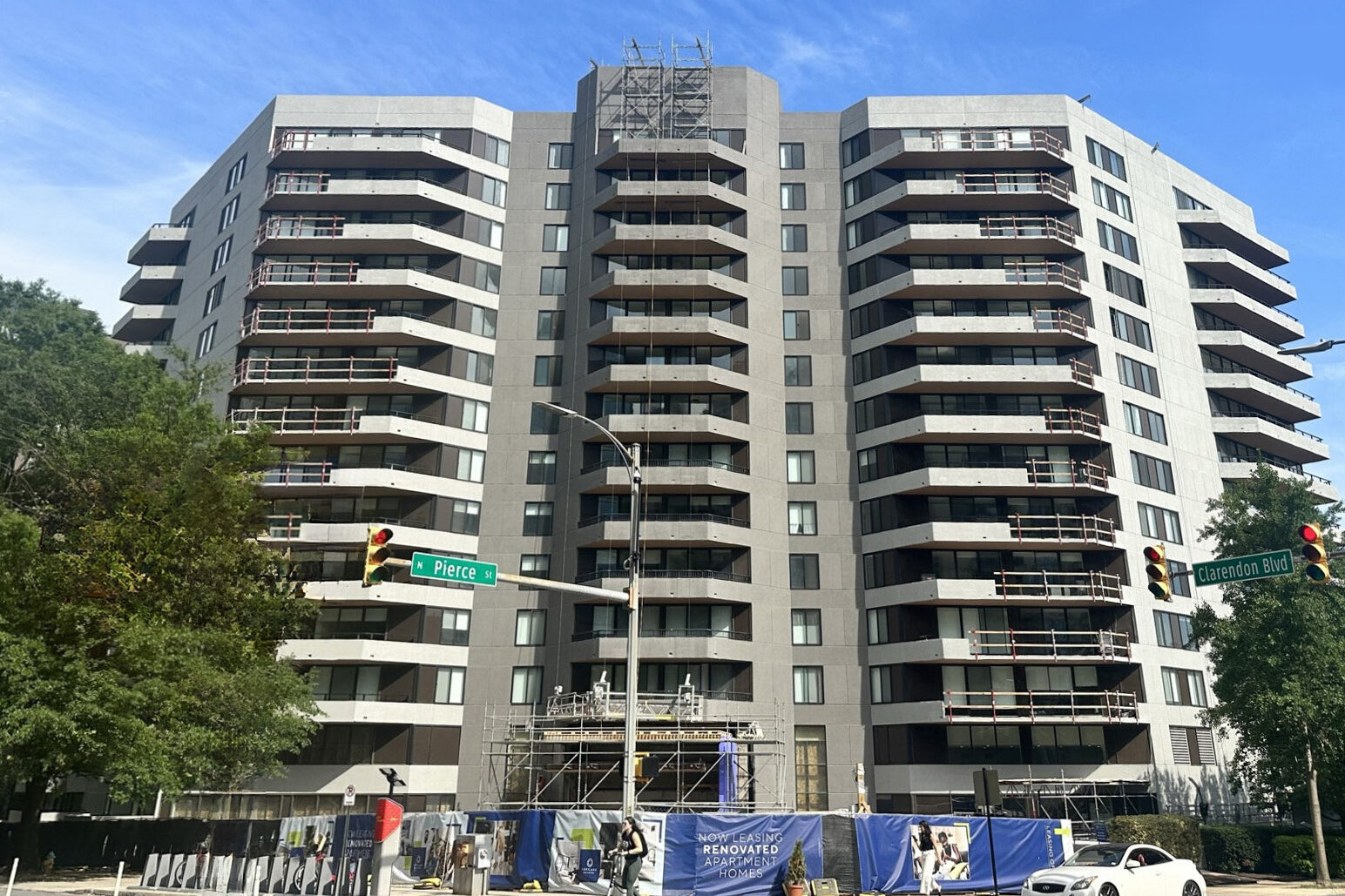
Cortland Arlington
renovation ● multi-family
187,992 SF
1550 Clarendon Boulevard, Arlington, VA
Estimated Completion :: Late 2024
The scope of work at Cortland Arlington, located at 1550 Clarendon Boulevard in Arlington, VA, encompasses renovations to existing dwelling units and corridors, the existing first floor amenity spaces, the exterior façade and entry, the pool deck, and landscape updates. The existing gross square footage above grade is 187,992 SF. First floor amenity spaces encompass 5,680 SF, the front plaza with landscape updates covers 7,380 SF, and the rooftop pool deck is 5,240 SF.
Modifications to dwelling units include new kitchen layouts, replacement of existing plumbing fixtures, relocation of washer/dryer in select unit types, new unit and corridor finishes and doors, and minor mechanical and electrical modifications.
EucKal
Sitar Arts Center and Jubilee Housing’s 1460 Euclid Street, NW, and 1724 Kalorama Road, NW, collectively referred to as EucKal, broke ground in November 2022 in a ceremony with DC Mayor Muriel Bowser. Since then, construction has been well underway on the creation of these combined 50 new units of Jubilee’s Justice Housing. With two thirds of Jubilee units dedicated to households earning 30% of the Family Median Income or less, this deeply affordable housing aims to counter barriers for these households with additional youth, family, and housing services provided.
1460 Euclid Street, NW
affordable ● multi-family ● renovation
21,800 SF :: 25 units
1460 Euclid Street, NW, Washington, DC
Estimated Completion :: Early 2025
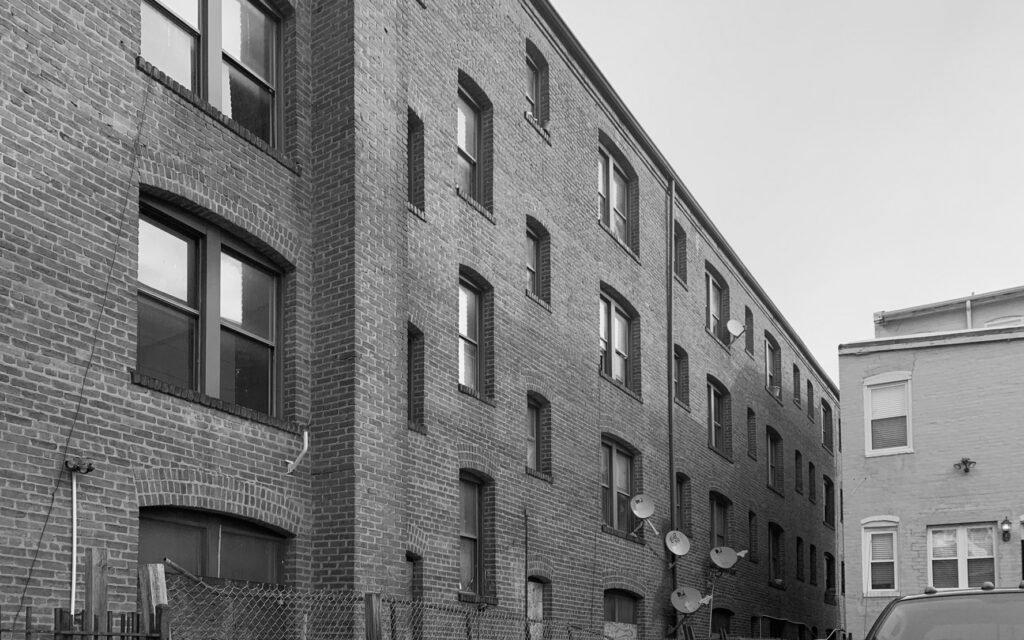
1460 Euclid Street, NW :: Before
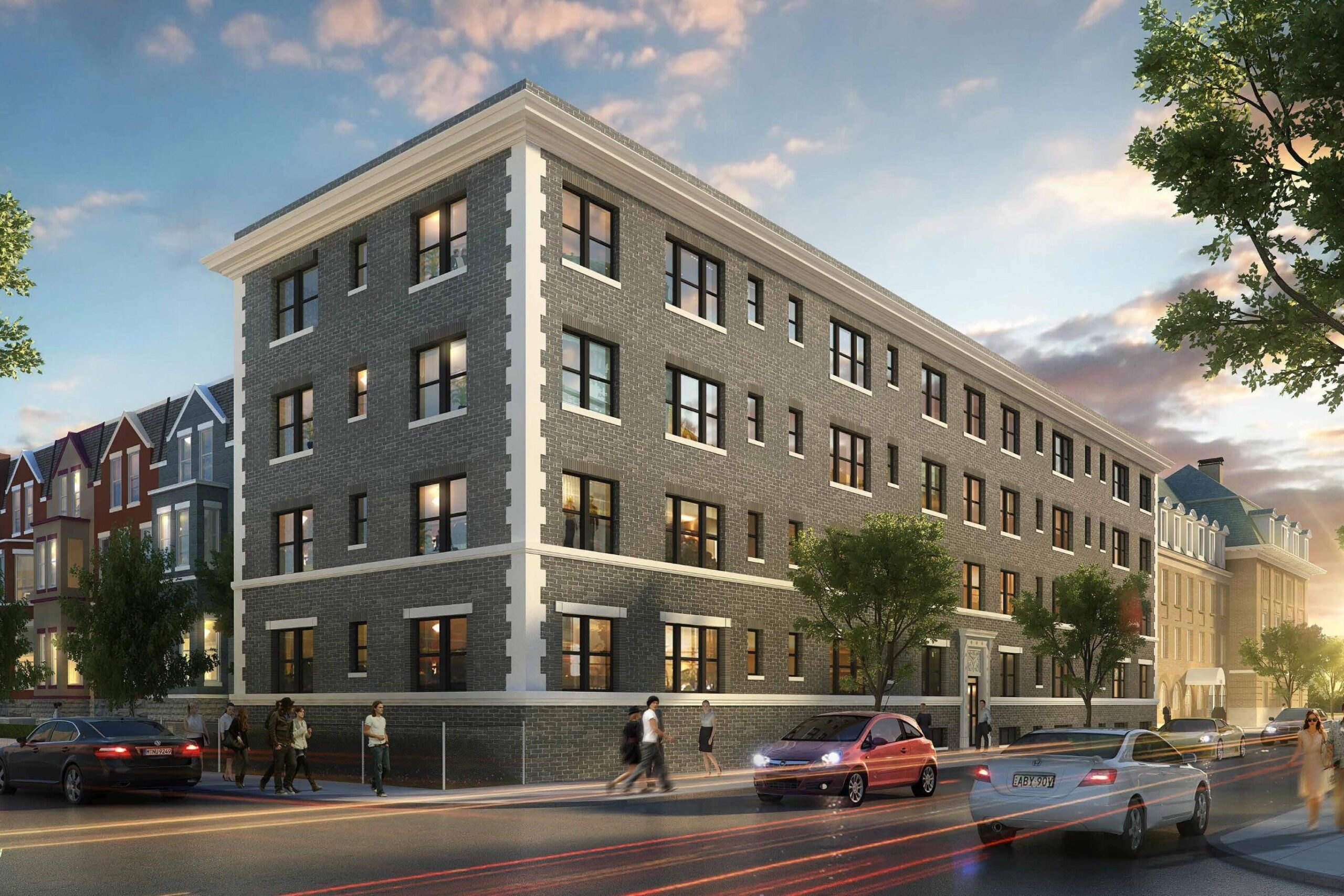
Located in the Columbia Heights neighborhood, 1460 Euclid Street, NW is an existing 4-story brick building. The renovation of the building includes a 1-story addition atop the existing structure. When the project is complete, the building will contain 25 affordable housing units and a community space that will be accessible to the residents of the building as well as the larger Jubilee Housing residential community.
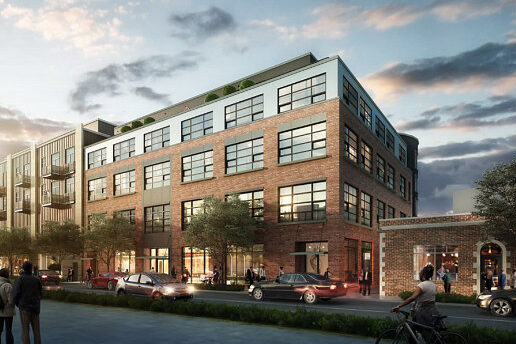
1724 Kalorama Road, NW
affordable ● multi-family ● mixed-use ● renovation
29,577 SF :: 25 units
1724 Kalorama Road, NW, Washington, DC
Estimated Completion :: Early 2025
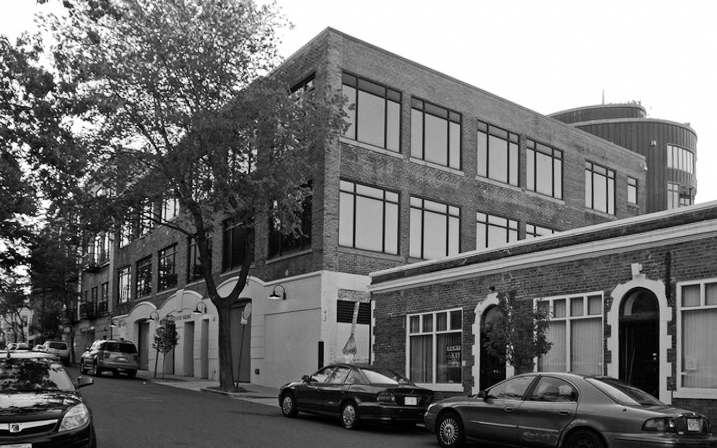
1724 Kalorama Road, NW :: Before
1724 Kalorama Road, NW is an existing office building that will be converted to a mixed-use building. The renovation includes the addition of two levels to the existing 3-story structure. The project will provide 25 affordable housing units in the Adams Morgan neighborhood as well as an annex to the Sitar Arts Center and office space for Jubilee Housing staff.


