Elevating the Community: Recently Completed Projects Take Center Stage
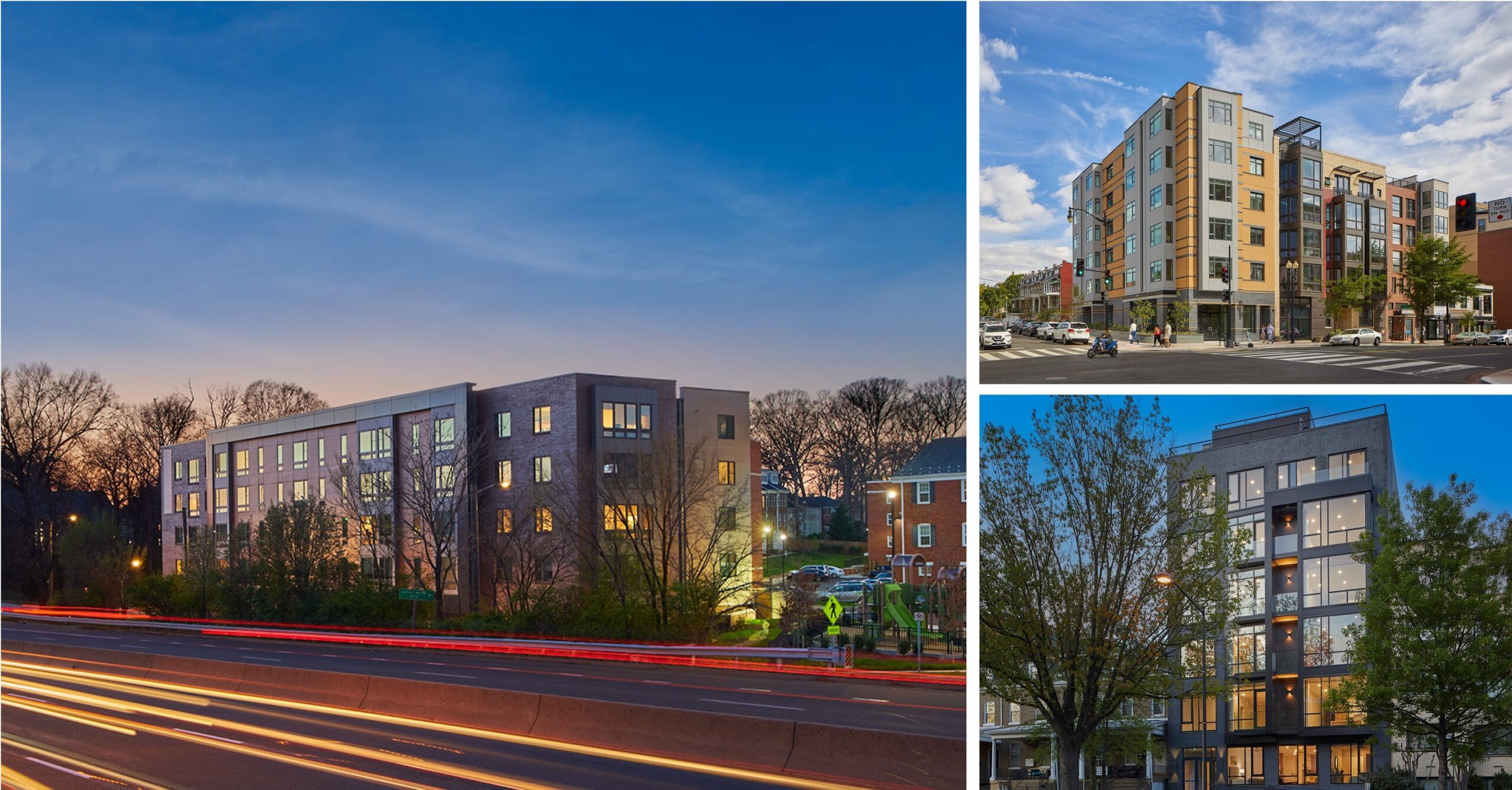
Bonstra | Haresign ARCHITECTS recently completed three multi-family residential projects that enhanced the community’s affordability, active lifestyle, and accessibility to various amenities. The Cadence in Arlington, VA is a five-story apartment building reserved for low and moderate-income households with 80% multi-bedroom units. 3831 Georgia Avenue NW, located in Washington, DC’s vibrant Petworth Neighborhood, perfectly caters to the needs of urban dwellers, while 4111 Connecticut Avenue NW showcases a remarkable transformation from 1940’s rowhouses into a breathtaking six-story, sleek industrial-inspired design.
117,000 SF | Affordable Housing | Multi-Family Residential | Master Planning
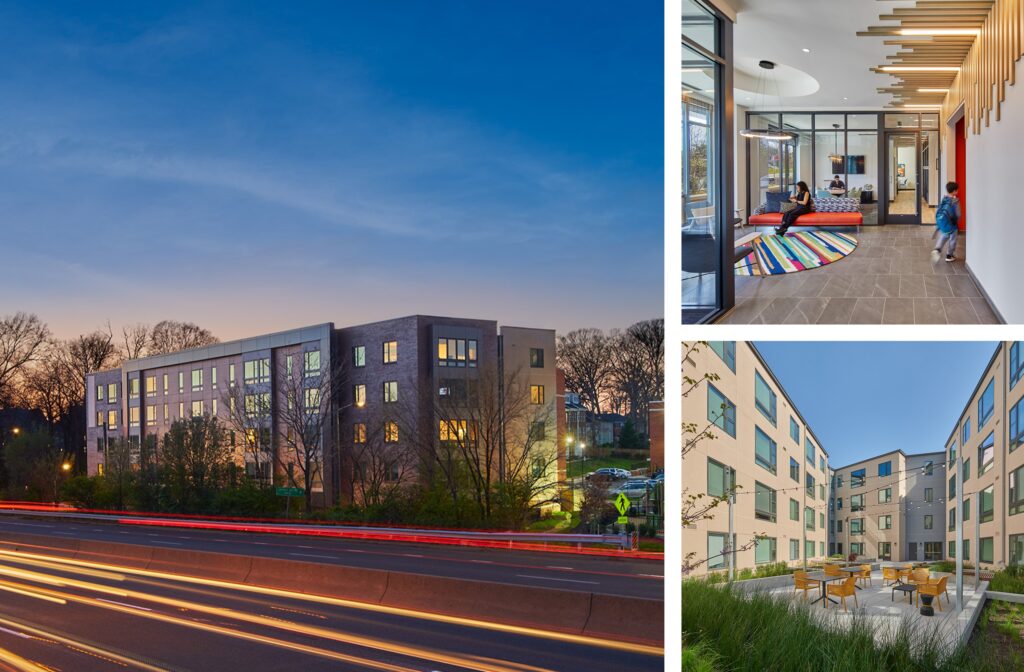
The Cadence provides high density affordable housing — along with community amenity spaces — on the edge of a moderate density, mixed income neighborhood. The building provides 97 apartments for households whose income is at or below 70% of the area median income. As a new building in a transit-rich location, it replaces an under-used site with a small office building and single-family house. The Cadence directly addresses the equitable communities principle, and the design offers elegant strategies focused on principles of integration, resource conservation, and well-being among other aspects of the AIA’s design excellence framework.
The architecture solves complicated challenges related to site, topography, surrounding context, and occupant usage to integrate into the larger neighborhood and immediate site. A contextual response to the surrounding neighborhood offers a long façade with a contemporary design scaled to the highway presence along Arlington Boulevard. A dark metal frame highlights a rectangular “TV screen” filled with colorful finishes creating visual interest for drivers. The primary façade aligns with geometry established by Arlington Boulevard, while the wings are canted to align with gridded side streets. Red brick-cladding on the wings relate in scale and composition to the more traditional character of two-story apartment buildings and new townhouses along North Trenton Street. The exterior’s central section is finished with wood-grain metal planks and smooth metal panel window bays, centering focus around the ground-level entrances.
The four-story building stands above a three-level concrete amenity and parking podium. Created in an asymmetrical, offset U-shape to address the collision of the orthogonal neighborhood street grid with an angled primary highway, the floorplans are maximized for efficiency to provide as many two- and three-bedroom units as possible, generating a family-centric building. There are also 10 Type A accessible units marketed towards persons with disabilities. Amenity spaces include a community center, computer room, fitness and yoga room, and ample bike parking. The building’s footprint follows the complex site geometry to provide functional, energy-efficient interior spaces, useable outdoor spaces, and green landscaping to abate storm water and provide residents with fresh air and natural light.
CLIENTS :: Wesley Housing Development ARCHITECTURE :: Bonstra | Haresign ARCHITECTS STRUCTURAL ENGINEER :: Rathgeber-Goss Associates MEP ENGINEER :: Capitol Engineering Group INTERIOR DESIGNER :: ZDS Architecture and Interior Design LANDSCAPE ARCHITECT :: LSG Landscape Architecture CIVIL ENGINEER :: Walter L. Phillips, Inc. GENERAL CONTRACTOR :: Bozzuto Construction Company PHOTOGRAPHER :: Anice Hoachlander
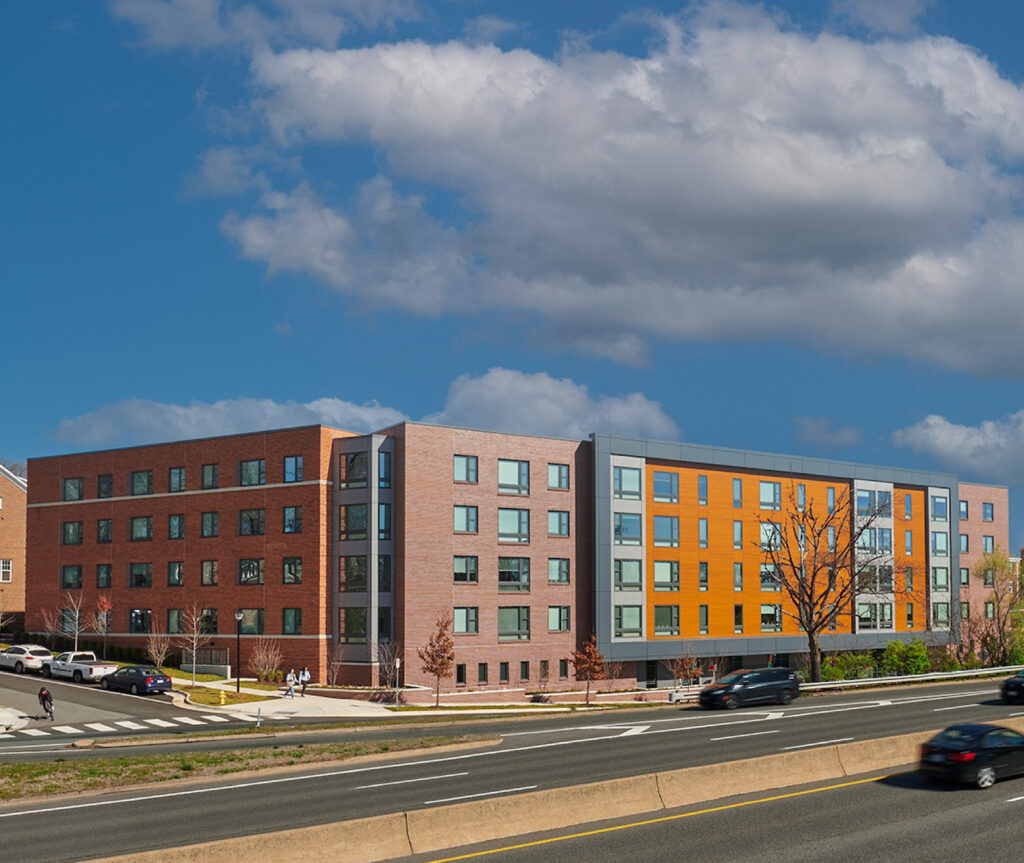
West Highway 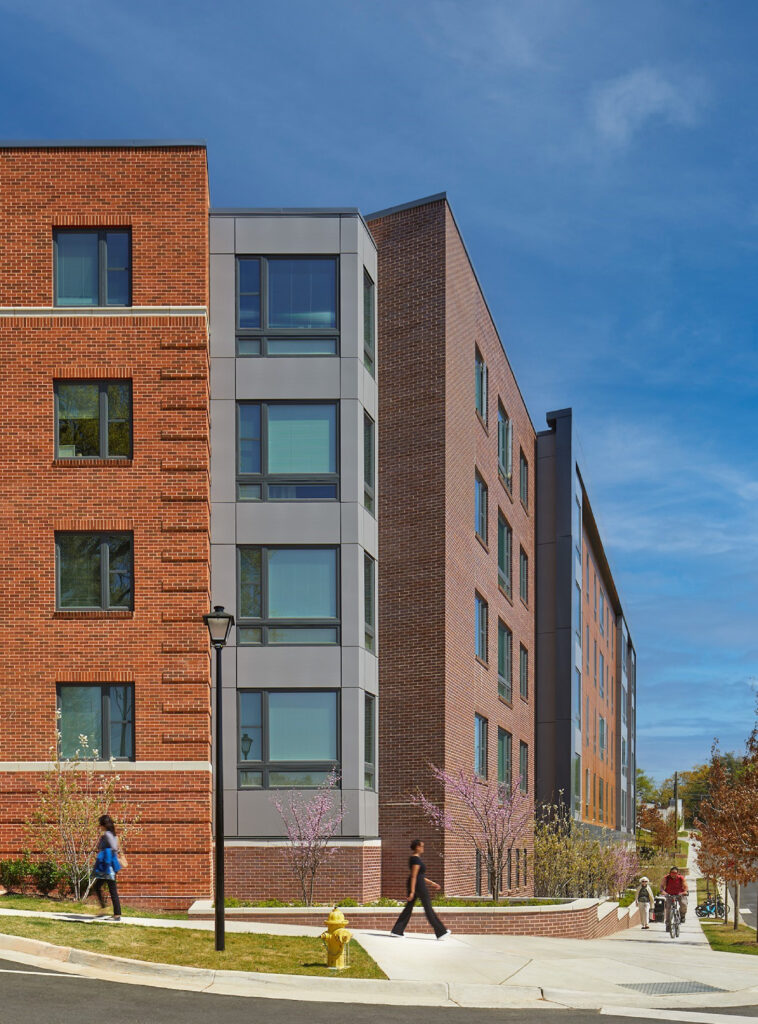
West Corner 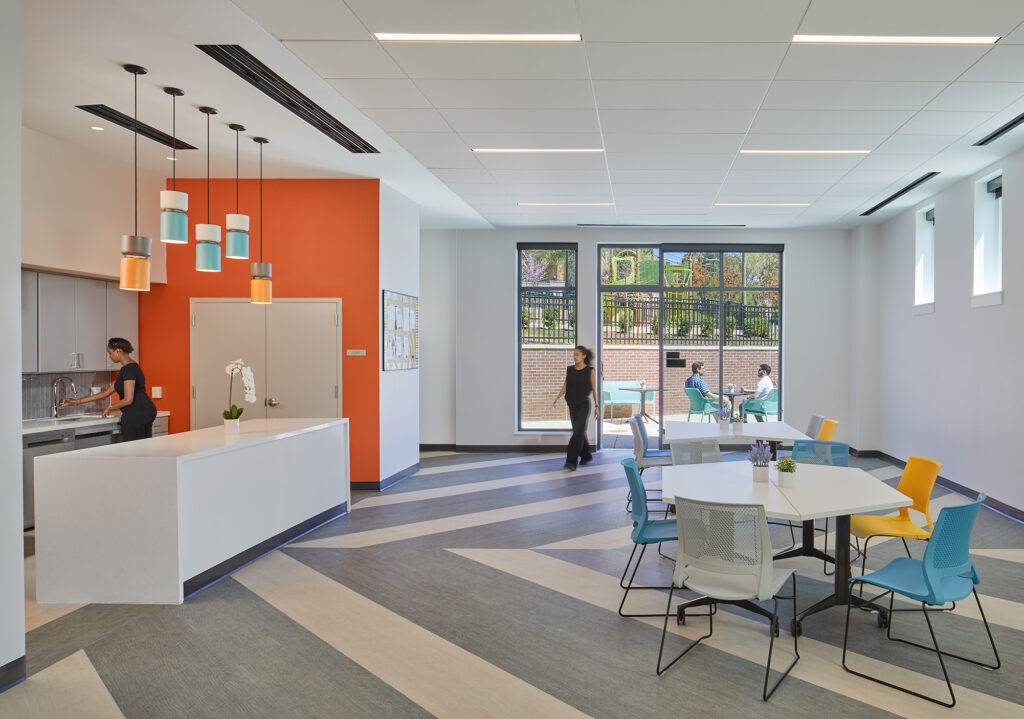
Community Center 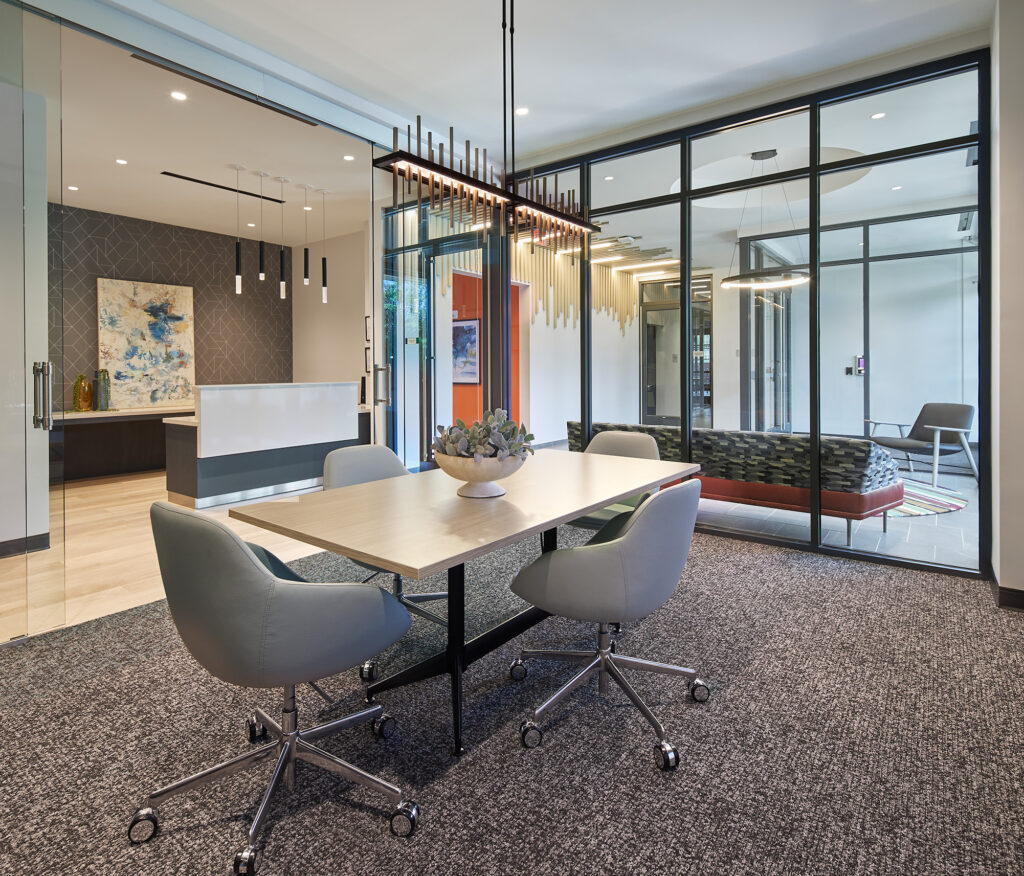
Leasing Office
14,742 SF | Multi-Family Residential | Mixed-Use
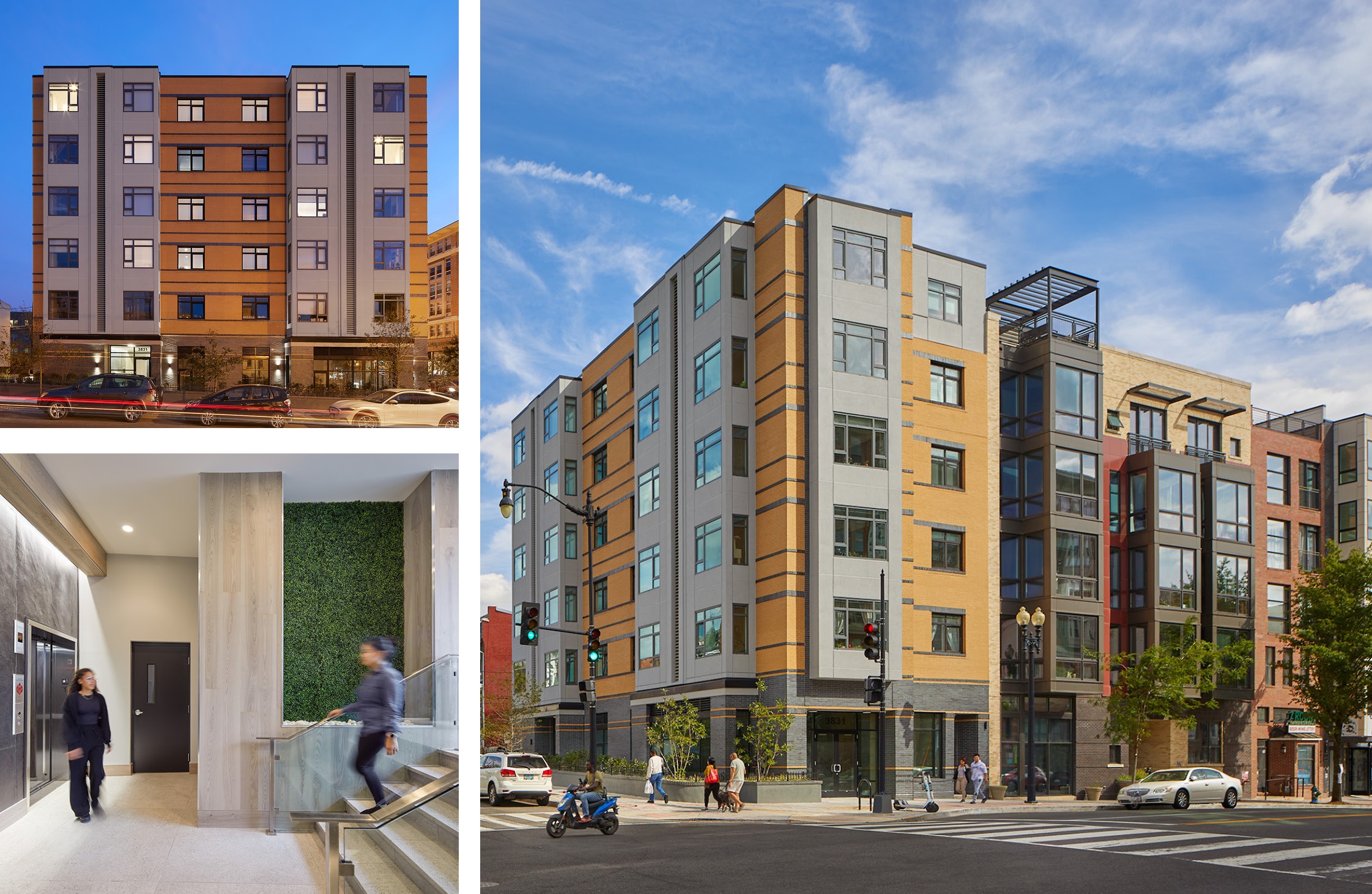
The Augusta at 3831 Georgia Avenue, NW is a 15-unit mixed-use multi-family residential building with street-level retail in Petworth, a residential neighborhood in the Northwest quadrant of Washington, DC. The neighborhood is bordered to the east by the Soldiers’ Home and Rock Creek Church Yard and Cemetery; to the west by Arkansas Avenue NW; to the South by Rock Creek Church Road NW and Spring Road NW; and to the north by Emerson Street NW. Located one block north of the Petworth Metro station, the project has ground floor retail space and 15 residential units, including 3 accessible units with a size range from 445 SF to 850 SF. The building comprises five levels of composite steel above a concrete podium.The mixed-use project is designed to promote an active lifestyle for urban dwellers and the use of public transportation in an amenity-rich neighborhood.
CLIENTS :: Murillo/Malnati Group ARCHITECTURE :: Bonstra | Haresign ARCHITECTS STRUCTURAL ENGINEER :: Structura, Inc. MEP ENGINEER :: Summit Engineers CIVIL ENGINEER :: Maddox Engineers & Surveyors, Inc. INTERIORS :: Murillo/Malnati Group GENERAL CONTRACTOR :: Murillo/Malnati Group PHOTOGRAPHER :: Anice Hoachlander
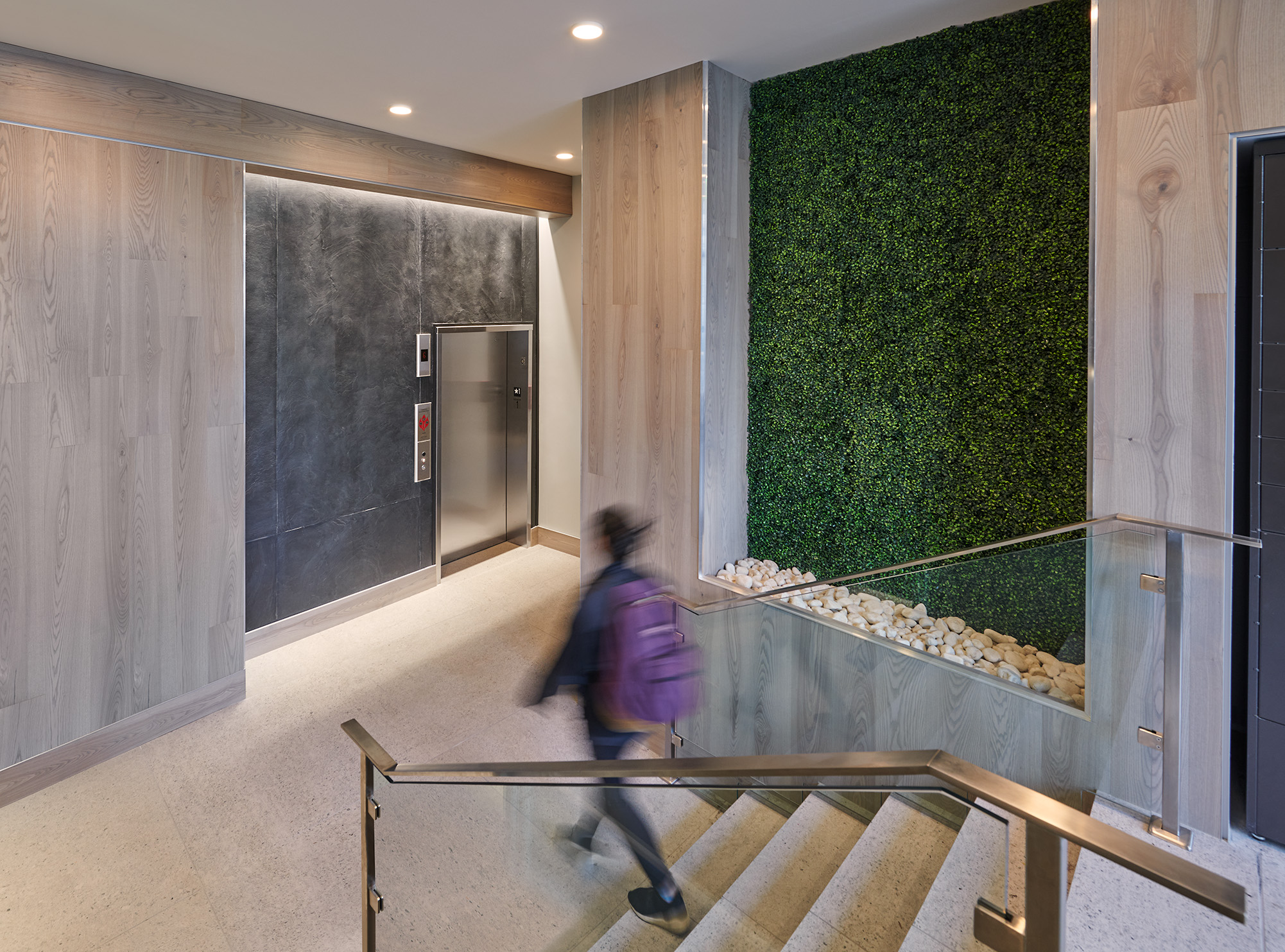
Elevator 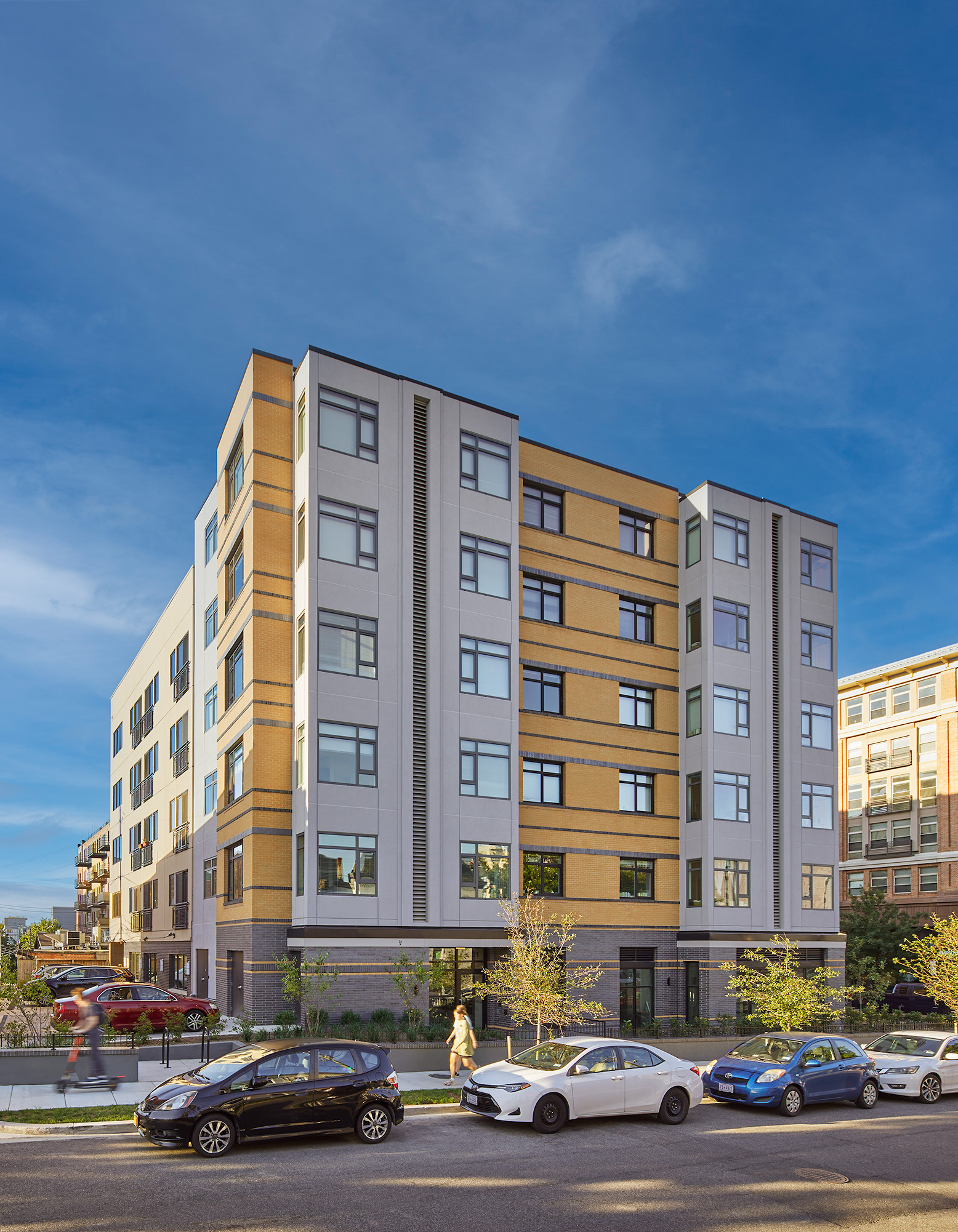
Randolph Street View 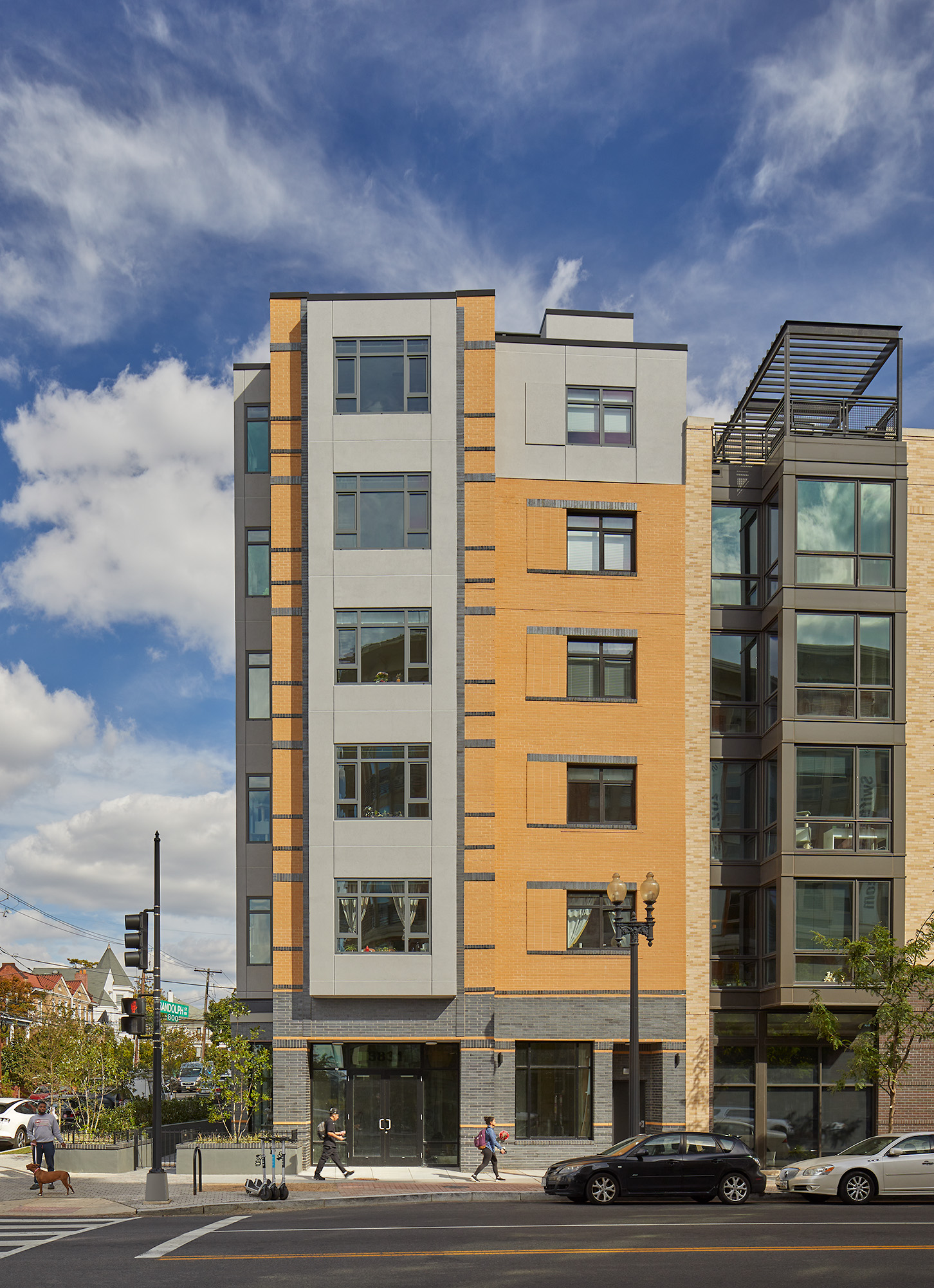
Georgia Avenue NW Building Entrance 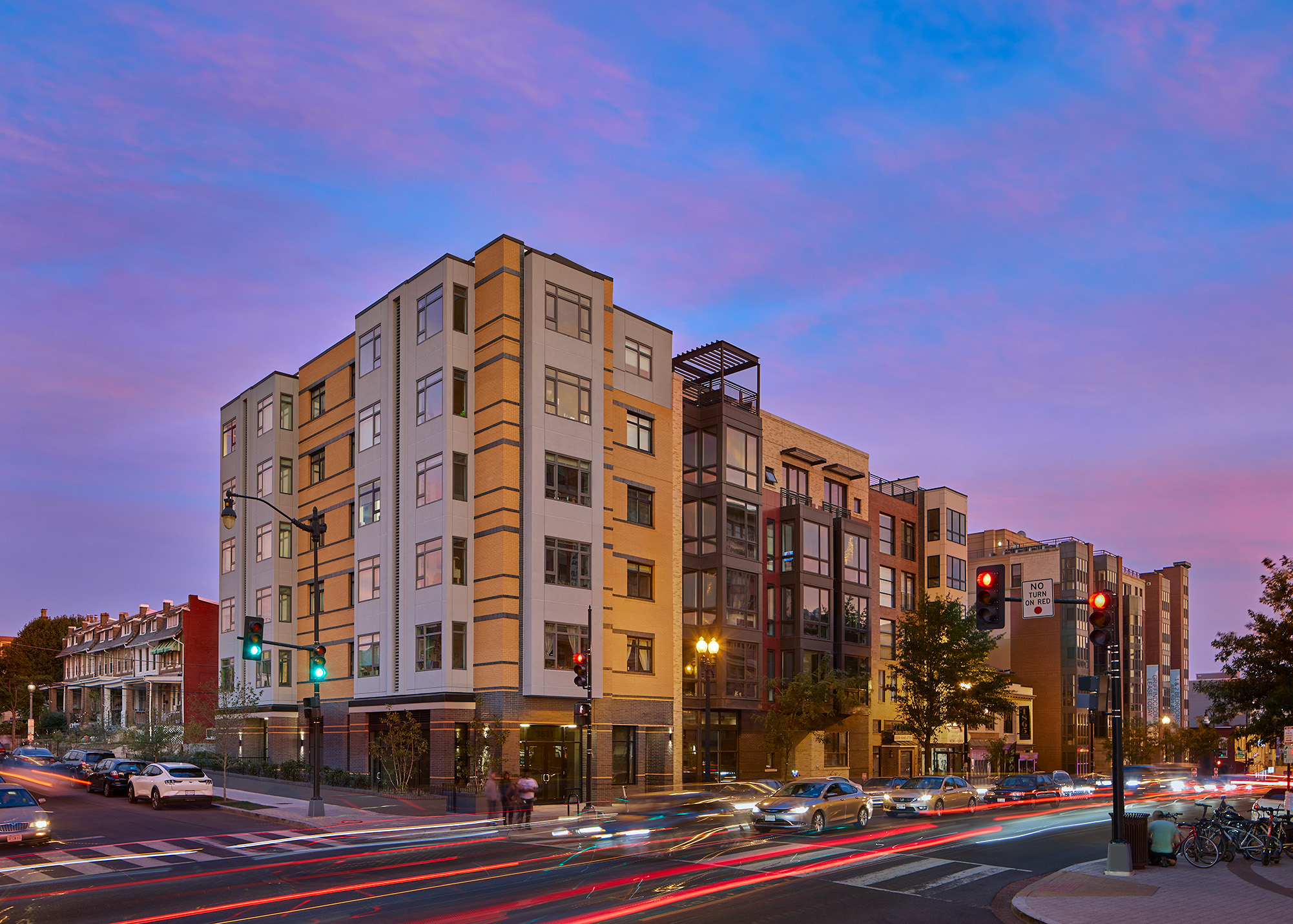
Randolph Street and Georgia Avenue NW Corner
4111 CONNECTICUT AVENUE NW, WASHINGTON, DC
5,720 SF | Multi-Family Residential | Internal Courtyard
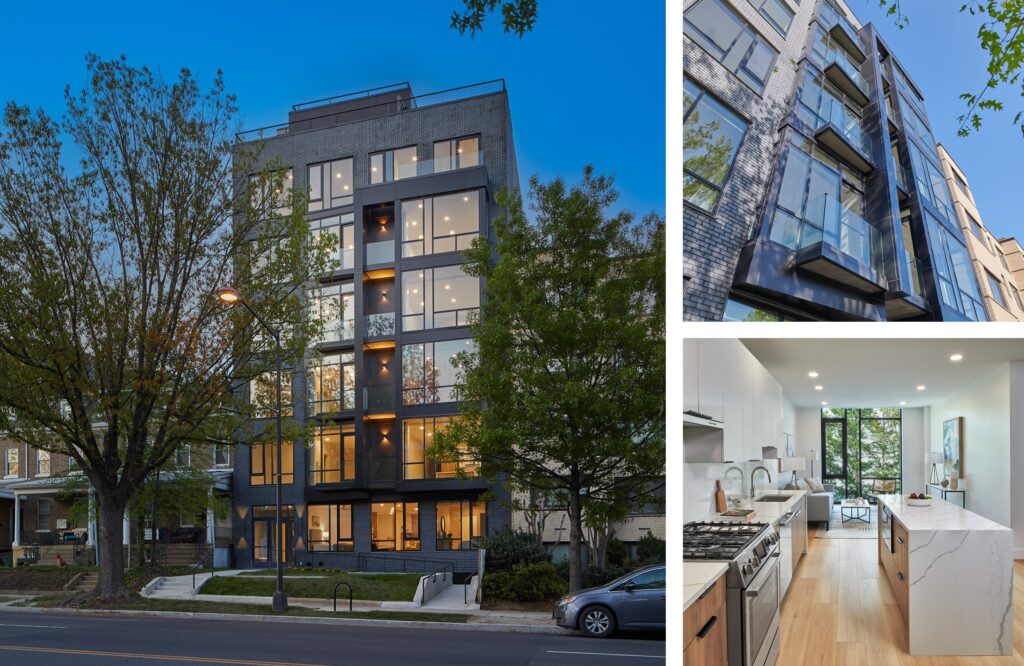
Located one and a half blocks from the Metro and along the city’s top bus routes, the Van Ness neighborhood in upper Northwest continues to evolve and densify. Two unremarkable midblock 1940’s rowhouses are replaced with a new 6-story masonry and glass multifamily project. The building contains 26 light-filled apartment residences finished in a sleek industrial aesthetic. The project significantly increases density in this underdeveloped section of Connecticut just south of the University of the District of Columbia campus. The cost-effective, market rate units integrate into the streetscape and neighborhood with a series of translucent balconies and window bays. Inclusionary zoning allocates two units—or 12% of the floor area— that are devoted to affordable housing.
Contrasting the dark masonry modern façade, high-efficiency window walls with operable panels admit abundant natural light and fresh air for occupants’ well-being. The 28,895-square-foot project includes an interior courtyard faced with floor-to-ceiling windows, private roof terraces for two lofted penthouse units, plus a shared roof deck with elevator access for other residents. Pairing the southern courtyard with a side-yard setback for the adjacent building helps sunlight penetrate deeper into the enclosed outdoor space and through units’ rear windows.
The cost-effective, market rate units integrate into the streetscape and neighborhood with a series of translucent balconies and window bays. The light/dark color blocking and translucent balconies give a human scale to the chic design. The window bays are fitted to generate privacy without hampering daylighting to reduce the need for window coverings or artificial lights. When evening falls, interior LED lights create a lantern effect to further enliven the streetscape and integrate the building into its place.
ARCHITECTURE :: Bonstra | Haresign ARCHITECTS STRUCTURAL ENGINEER :: Structura, Inc. MEP ENGINEER :: CEG Engineering CIVIL ENGINEER :: CAS Engineering GENERAL CONTRACTOR :: Tech24 Construction PHOTOGRAPHER :: Anice Hoachlander
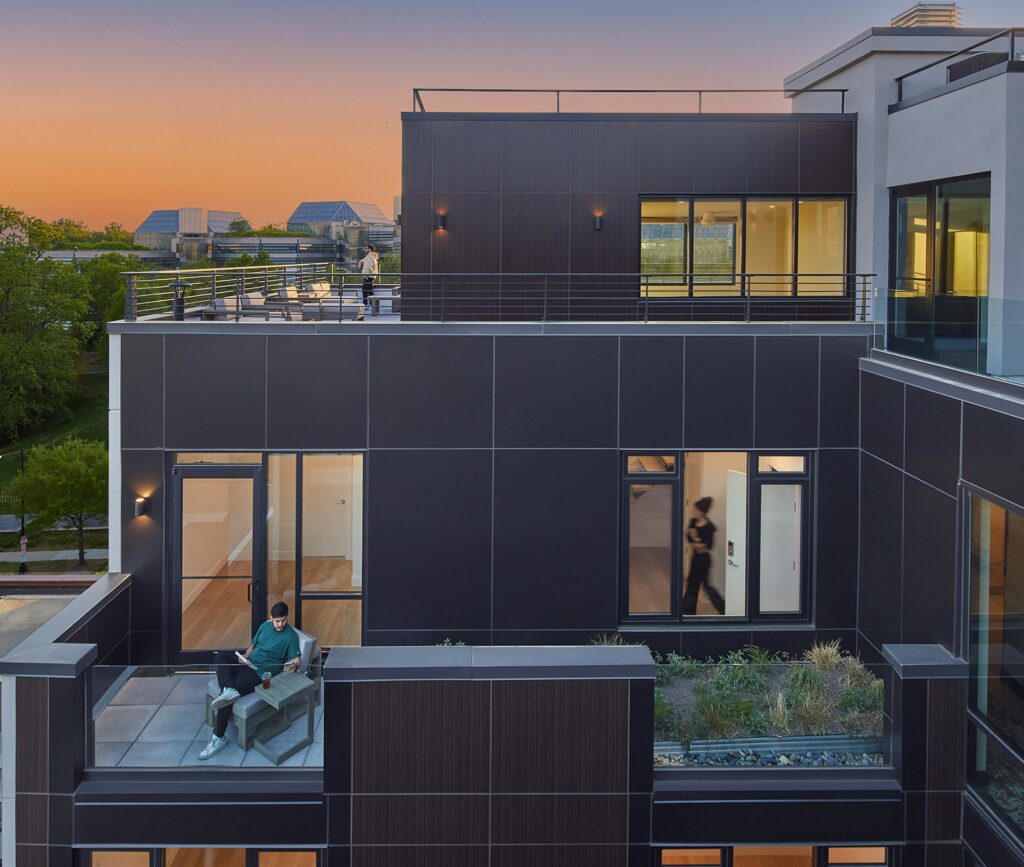
Private Roof Terrace 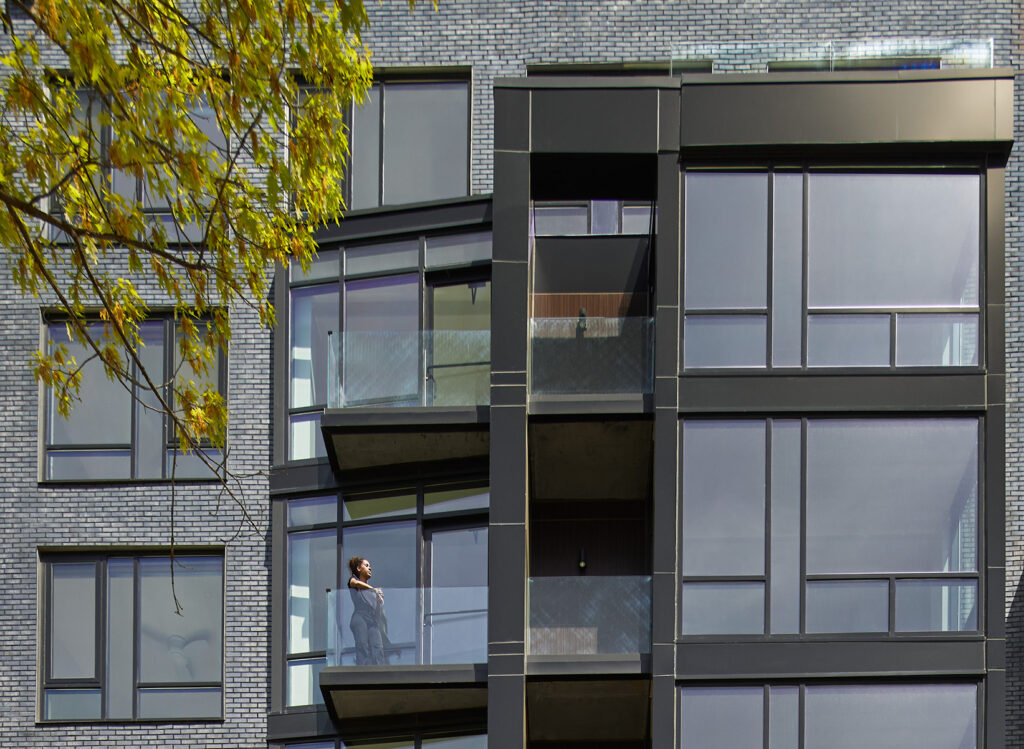
Front Balcony + Bay 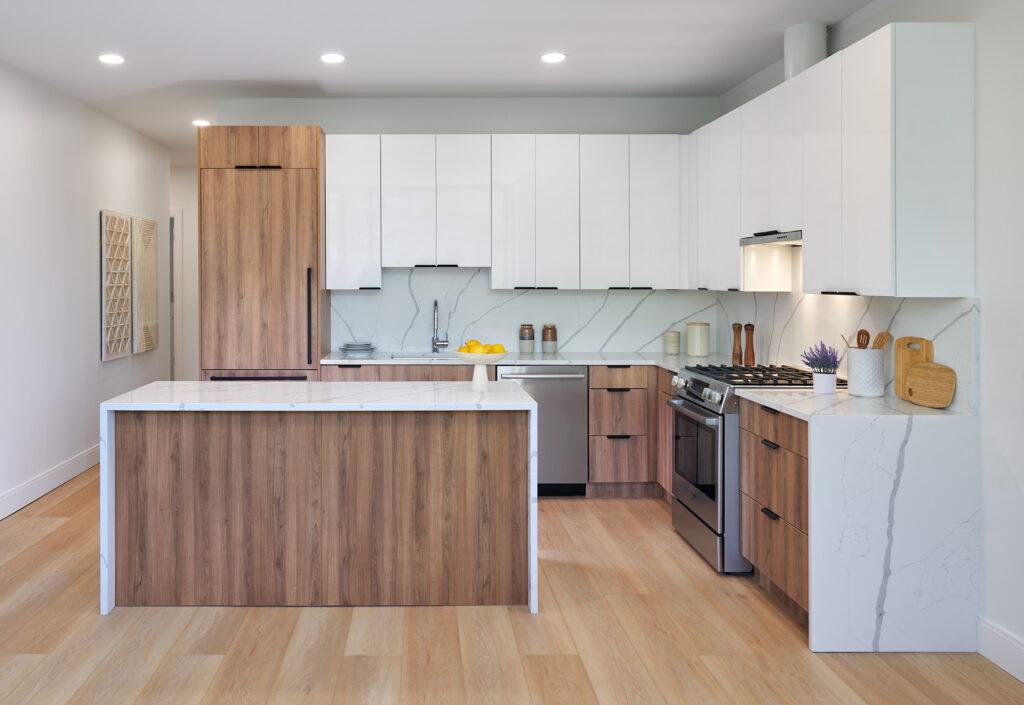
Typical Unit 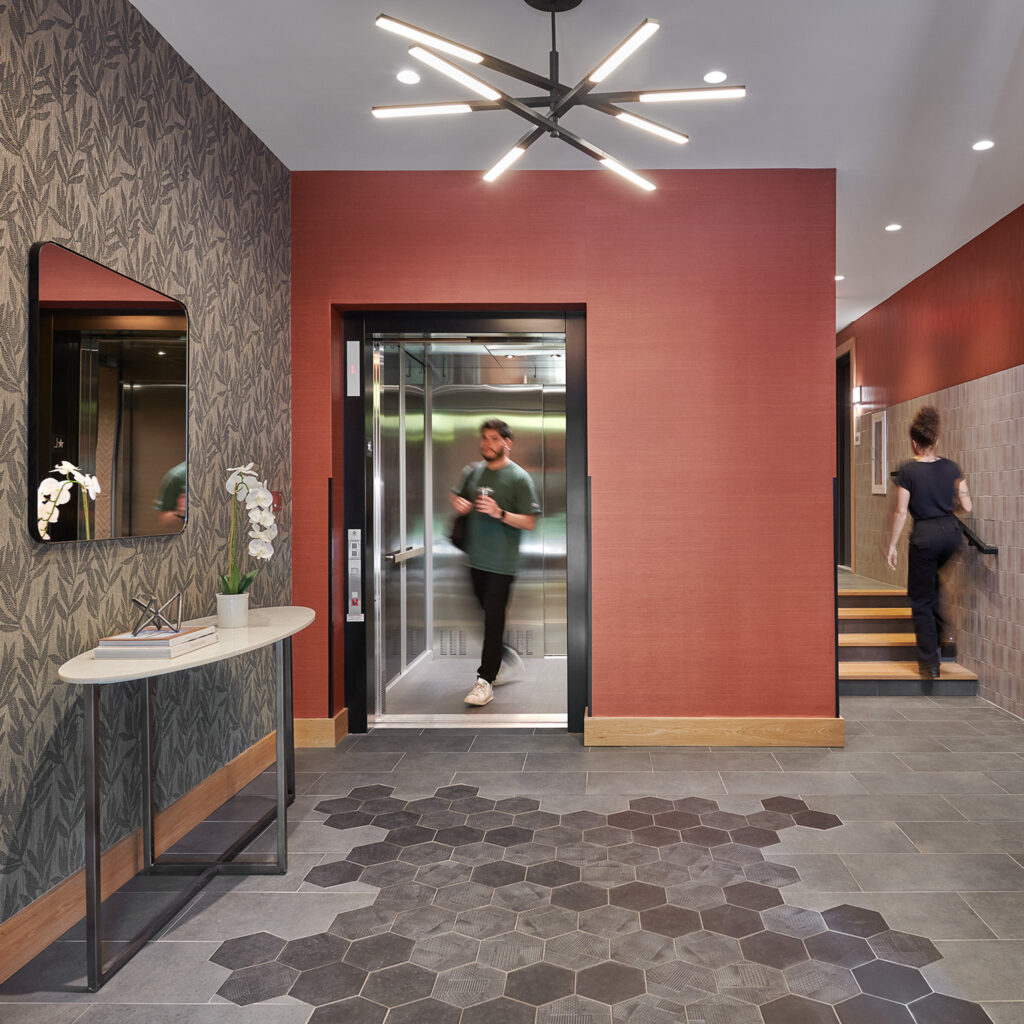
Entry Lobby

