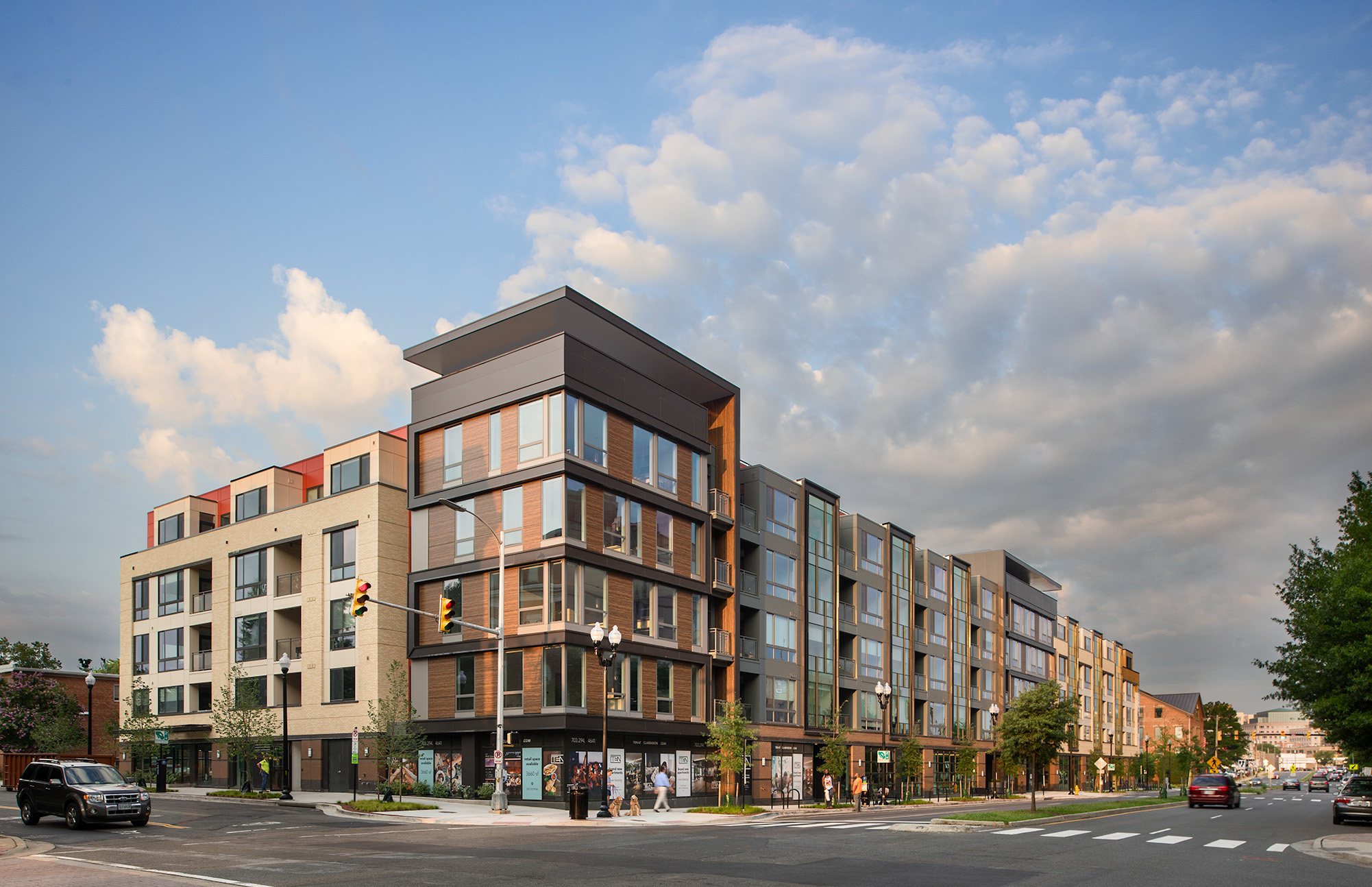Clarendon Connections


The story of the Ten at Clarendon spans seven years and three different building designs as CRC Companies LLC successfully aggregated empty buildings and lots along 10th Street North in the Clarendon neighborhood of Arlington. Stretching longer than a football field, the new five-story, 143-unit mixed-use building offers a mix of one-, two-, three-, and four-bedroom apartments. The project includes 4,300 SF of office space, 3,300 SF of retail, 5,800 SF of live/work units, and 3,600 SF of amenity space, along with another 4,000

A first for the Clarendon rental market, the Ten at Clarendon offers four-bedroom apartment homes for those who seek a more cost-effective “per-bedroom” rent and families who need more space but do not want to sacrifice location and an amenity-rich lifestyle. The building is designed to earn LEED® for Homes Gold certification.
Ten at Clarendon places an emphasis on making connections. At five stories, the building is a transition from the mixed-use high-rises of downtown to the north to the low-rise residential buildings to the south. The main residential entry is directly across from the mid-block crosswalk that leads to the Metro, the ground floor retail and office spaces relate to the higher density intersection to the east, and the smaller live-work units transition to the smaller retail neighbors to the west. Along the entire frontage of the block, overhead power lines were buried, the sidewalk was widened to provide spaces for benches and bike racks, and street trees were planted – culminating in a much-improved pedestrian experience along the boulevard.

1. HIERARCHY
Taller pavilion elements emphasize focal points of the building – the primary corner with ground floor retail and glassy units above and the mid-block residential lobby and amenities.
2. RHYTHM
Curtain-wall bays repeat down 10th Street North, breaking down mass of the main façade while adding a consistent, unifying element.
3. MASSING
A consistent architectural language is used for the entire block, but interpreted in different materials to add variety. The use of the cream colored brick as “bookends” to the building reinforces the fact that this is a single building.
4. STREETSCAPE
The ground floor – most directly experienced by the pedestrian – has a consisent materiality and language, while differences in the glazing and opening patterns relate to the multiple uses inside.

Ten at Clarendon also provides unique opportunities for residents to connect with neighbors, friends, and colleagues. The lobby offers tailored, adaptable amenity spaces to socialize, entertain, and collaborate. Study carrels and work furniture offer opportunities for tele-working or incubating the latest start-up. Should that venture become successful, it can grow into one of the small live/work commercial spaces that open onto the commercial street. Those spaces are also flexible, as they can be combined and rearranged to become traditional ground floor retail once the neighborhood has grown sufficiently to support that use.

The interior design of the lobby and units was completed by Hirsch Bedner Associates, a hospitality interior design firm known for its high-end hotel portfolio. The building provides a long list of recreation options: a rooftop courtyard with fireplace, TV, foosball, grilling area, and an organic garden, a first floor outdoor patio and kitchen, a communal dining and lounge area, study and meeting spaces, an exercise facility, a bike workshop, and a dog wash station. All of these amenities extend the living space beyond the units and contribute to the early leasing successes of the property.

Last week, our design team (pictured left to right: Bill Bonstra, FAIA LEED AP, Colin Drumwright, and Jeremy Arnold, AIA LEED AP BD+C) gathered at the Ten with the client, CRC Companies LLC, general contractor, Clark Builders Group, consultants and investors for the building’s Opening Party. The amenity spaces were put to use as the party extended throughout the lobby, courtyard, and roof deck and included tours of several of the units. Tracey Thomm of CRC Companies spoke on the forward thinking concepts of Ten at Clarendon. Congratulations to all on the successful completion of this project!
