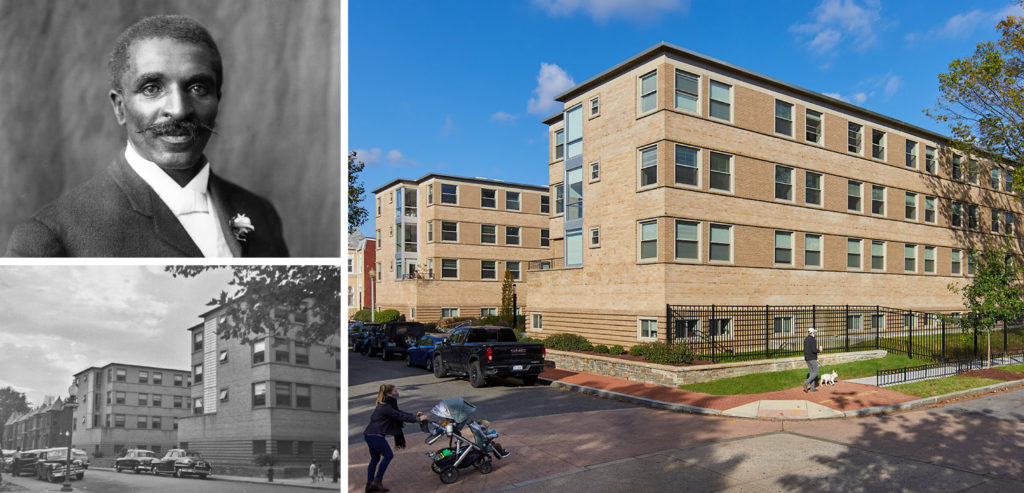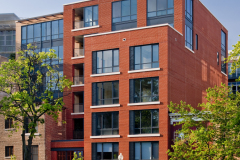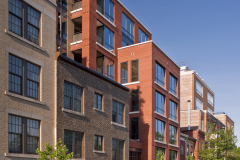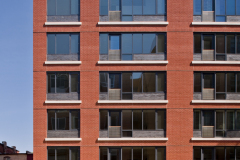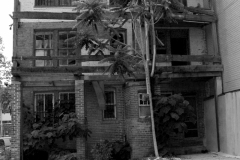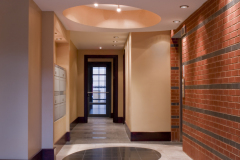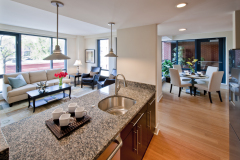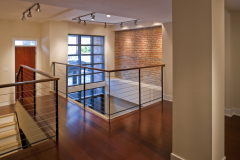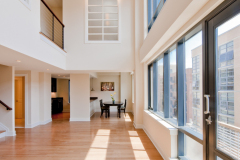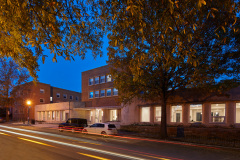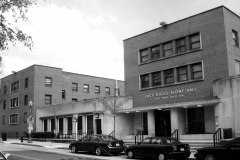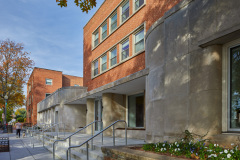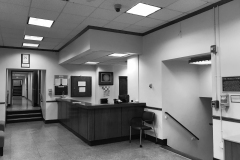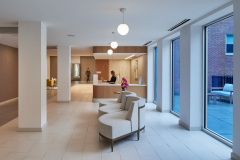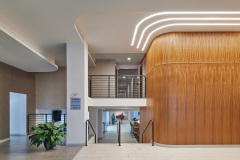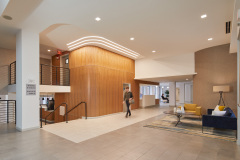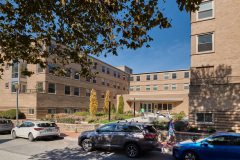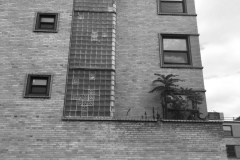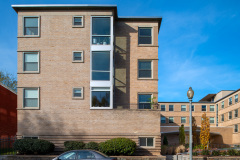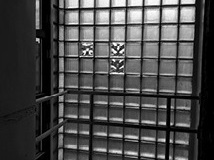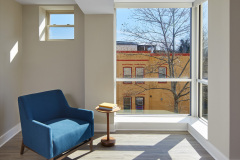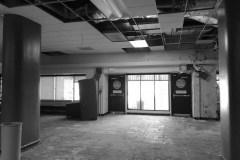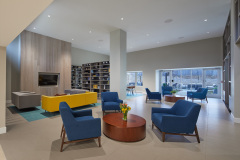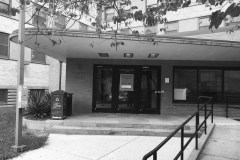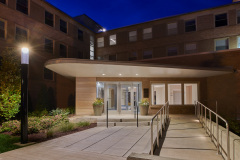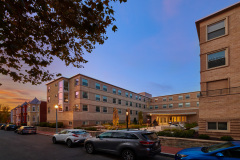Celebrating Historic Contributions
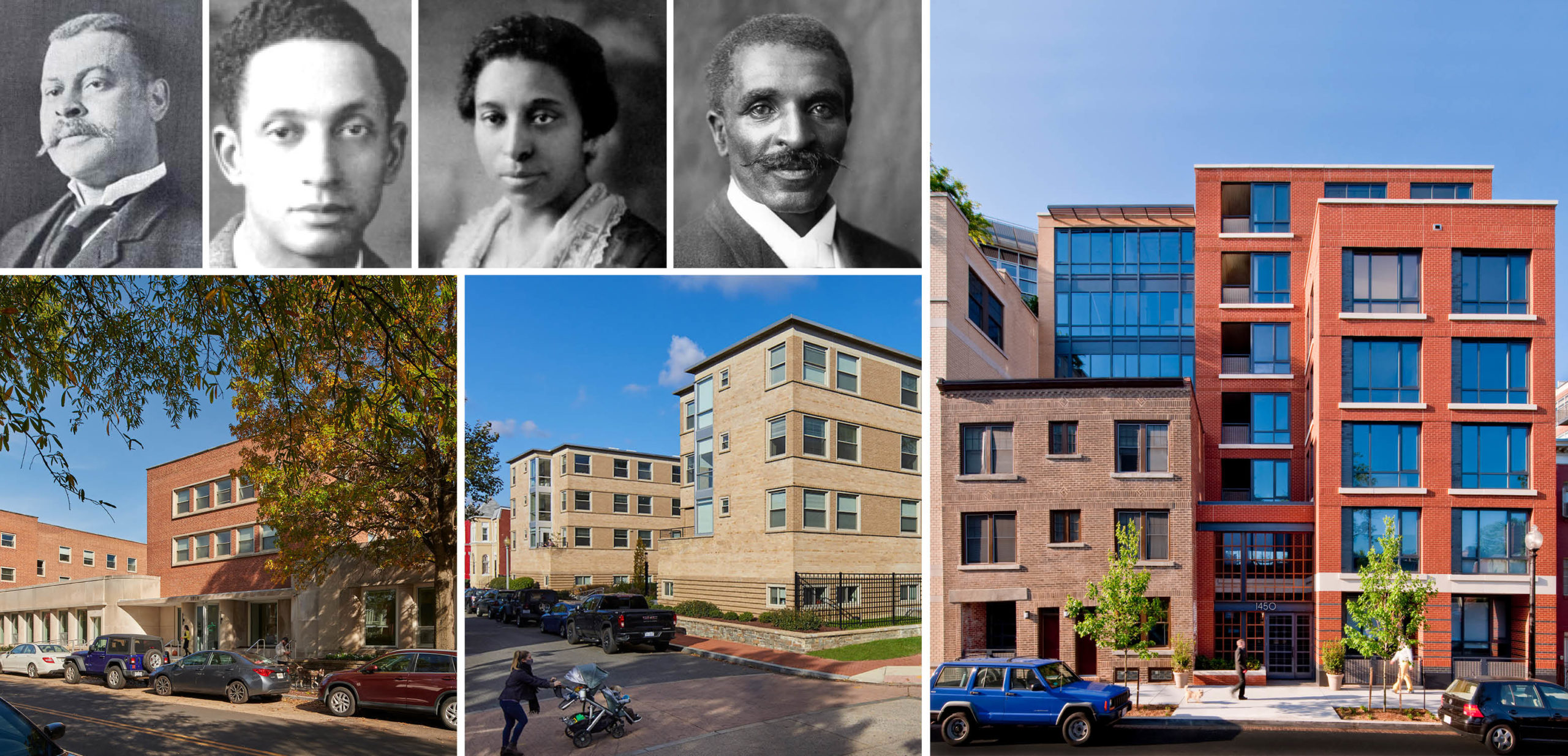
AFRICAN AMERICAN ARCHITECTURE IN THE DISTRICT
Black History Month is a time for the country to celebrate Black and African American history, cultures, and achievements. At Bonstra | Haresign ARCHITECTS, we are fortunate to contribute to historic buildings around the District that have been designed by notable African Americans throughout history. Some of the most significant buildings are CITTA50, Slowe Hall, and Carver Hall.

JOHN LANKFORD (1874-1946) | CITTA50
Located within Washington, DC’s Greater 14th Street Historic District, this unique adaptive reuse project incorporates a historic coal distribution facility designed by John Lankford, the first registered African American architect in Washington, DC and Virginia. Lankford had designed notable buildings such as True Reformers Building and various African Methodist Episcopal churches. He also founded the Washington, DC branch of the National Negro Business League, promoting social equality for and economic prosperity of the African American community. Abandoned for 40 years after the 1968 MLK riots devastated the cityscape, this 27-unit building includes the complete restoration of one of two remaining Lankford buildings and the construction of a new 7-story residential addition adjacent to the restored building. The historic Lankford building was retained in its entirety, held up with steel support framing while a basement floor level was inserted and crumbling foundations replaced. Its original brick façade was restored while windows and doors were replicated. The coal drive-through opening was restored and the area occupied by the original truck scale was memorialized through the creation of a double height living area.
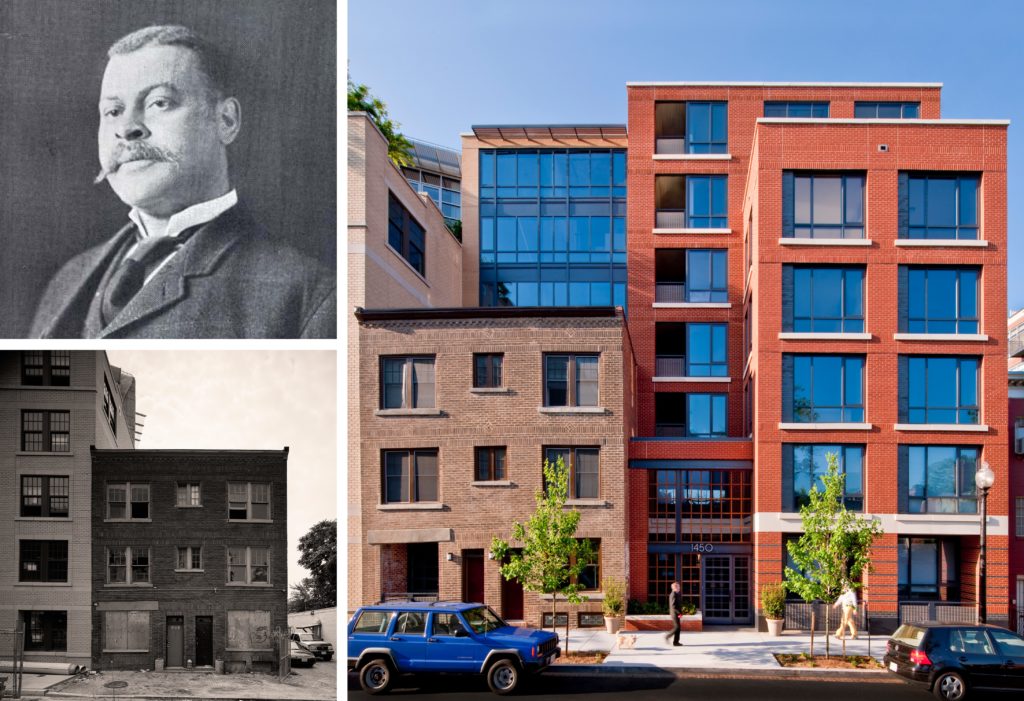
HILYARD ROBINSON (1899-1986) | CARVER & SLOWE HALLS
Hilyard Robinson, a native Washingtonian, designed residential homes, city housings, and buildings such as Langston Terrace and the original Frederick Douglass Dwellings. He served as the head of the Department of Architecture at Howard University and designed some of the campus’ buildings including Slowe Hall and Carver Hall. Sitting a block away from one another in the historic Washington, DC neighborhood of LeDroit Park, Slowe and Carver Halls were built in 1942 originally to house War Department workers, converting into university dormitories for more than six decades post-war era. And after 75 years, they’ve now been renovated by developers The UIP Companies, Inc. and Neighborhood Development Company (NDC), and owner Howard University into modern, sustainable, moderately priced housing. as modern, sustainable, moderately priced housing.
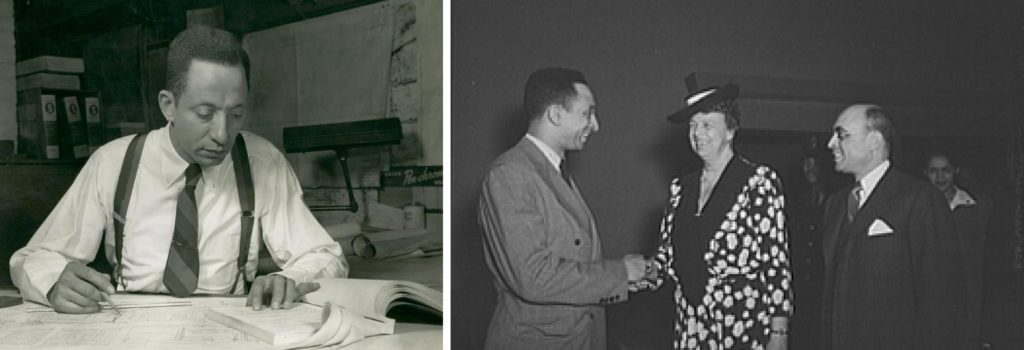
Left: “Hilyard R. Robinson, pioneer architect and engineer in low-income public housing, shown completing plans for new war-housing project in Ypsilanti, Michigan.” Right: “Shown greeting the First Lady Eleanor Roosevelt at George Washington Carver Hall, residential hotel for Negro men, is Hillyard Robinson, architect who designed the building.”
SLOWE HALL
Each building was named in honor of a prominent African American. Lucy Diggs Slowe was a woman of many “firsts.” She was the first female Dean of Howard University, the first African American to win a national title in any sport (tennis), an organizer and first principal of DC’s first Black middle school, and one of the 16 founders of Alpha Kappa Alpha, among many other accomplishments. The client wanted to retain the distinguished name as well as the exterior structure—formed in a figure eight shape around twin courtyards. Extensive interior renovations started on the ground floor, with making nine different flooring height changes more accessible by adding ramps or infilling steps. This strategy for improving access also provided space for new plumbing lines. A complete floor plan reconfiguration yielded 100 units flooded with natural light thanks to the units’ horizontal orientation maximizing the narrow building width and allowing for numerous windows in most rooms.
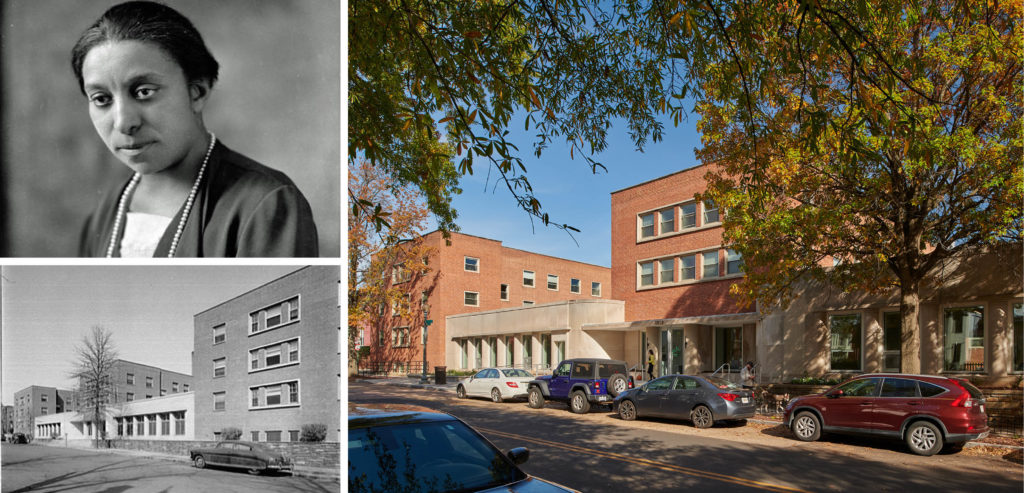
CARVER HALL
A block away from Slowe, Carver Hall is named for George Washington Carver, a Black scientist, inventor and botanist famous for developing hundreds of products using peanuts. He became the first African American to earn a Bachelor of Science and received numerous honors including the Spingarn Medal from NAACP. This U-shaped building presented similar challenges to Slowe, but with an added obstacle – a continuous line of structural columns that runs down the center of the two upper floors. Already facing a slender footprint—around 35-feet wide versus the typical apartment building width of around 60 feet—the design team arranged units with an inventive strategy of alternating the corridors along either side of the column line. This gives each apartment a sense of airiness and room for utilities, while making the circulation more experiential than simple straight hallways.
