Awards Spotlight
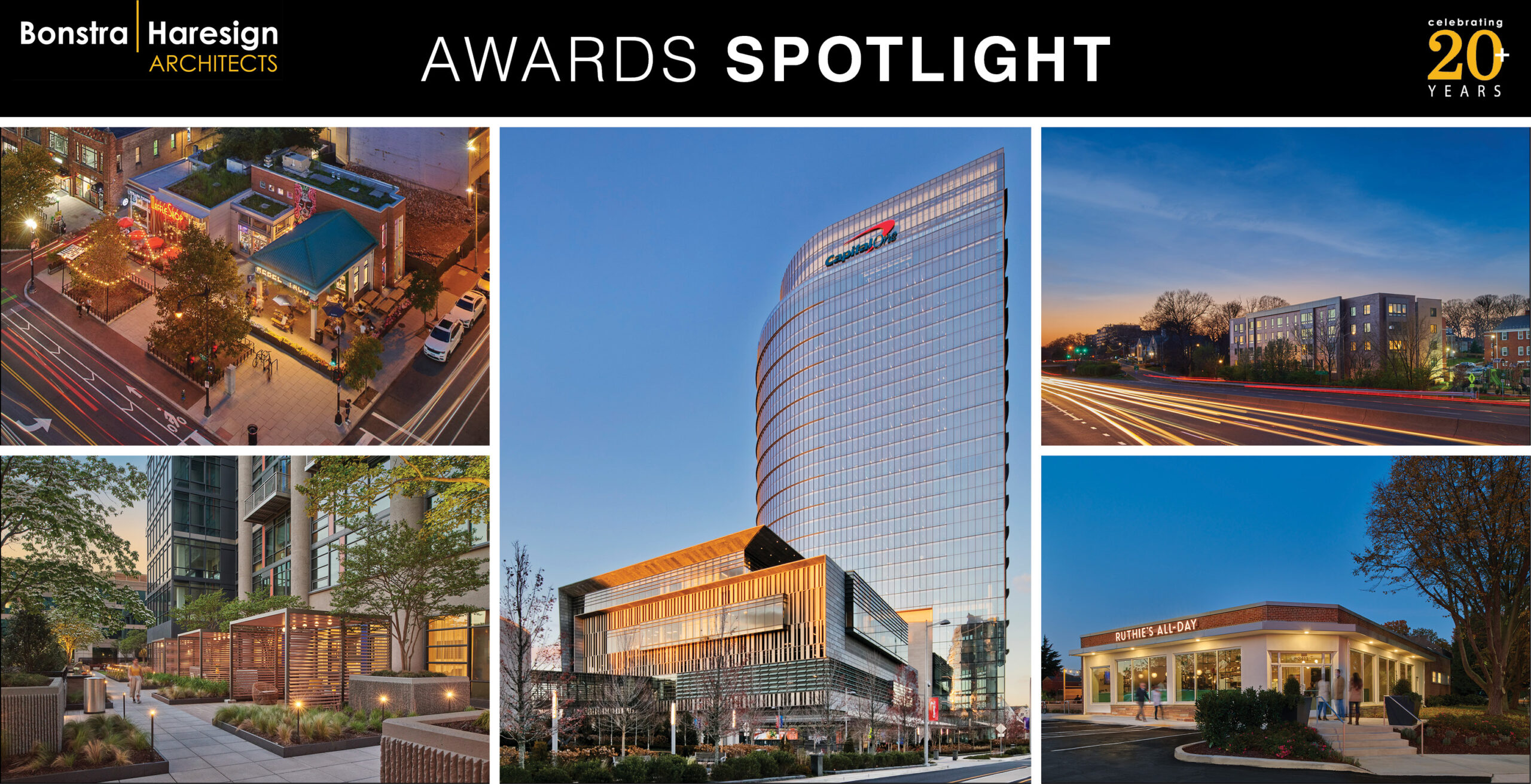
It has been an exciting first half of 2024! We are thrilled to share that five of our projects have recently been honored with local and national design awards: 508 K Street, NW, Capital One Headquarters II, Park + Ford, The Cadence, and Ruthie’s All Day. Congratulations to our clients, consultant partners, general contractors, and our team at Bonstra | Haresign ARCHITECTS for envisioning, financing, designing, entitling, and implementing these projects that achieved these recognitions!
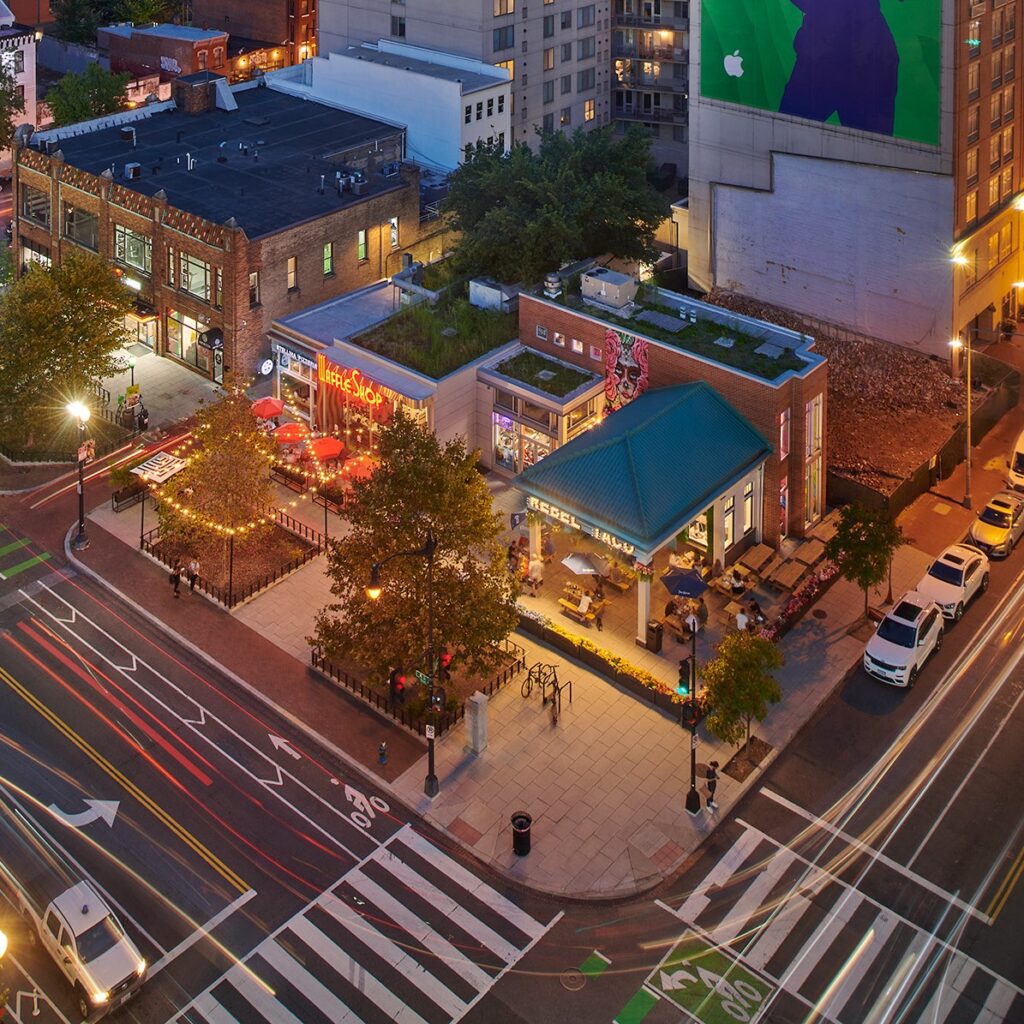
508 K STREET, NW
AIA | DC Chapter Design Awards
Award in Historic Resources/Preservation
The site, located at the intersection of Sixth and K Streets, NW in the heart of the Mount Vernon Triangle district, is now home to Hodges Roast Beef Sandwich Shop (originally built in 1940’s), the Waffle Shop (originally built in 1950’s), and a Lord Baltimore Filling Station (originally built in 1920’s). The buildings, though not designated historic landmarks, were saved from several blocks in the neighborhood and reassembled on this prominent corner. In addition to the relocation and restoration of Hodges and the filling station, the Waffle Shop is reconstructed to match the original Art Moderne building. A new addition ties the three buildings together and completes the street wall along 6th Street to create a connected retail building in a cohesive plan. The project required approval by the D.C. Preservation League’s Project Review Committee.
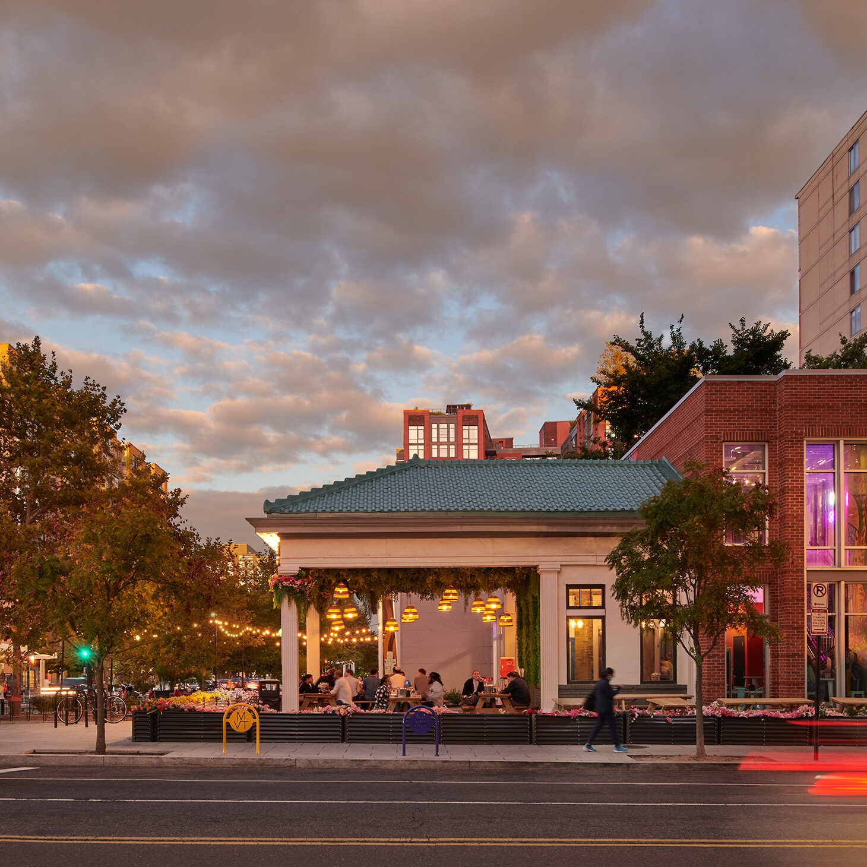
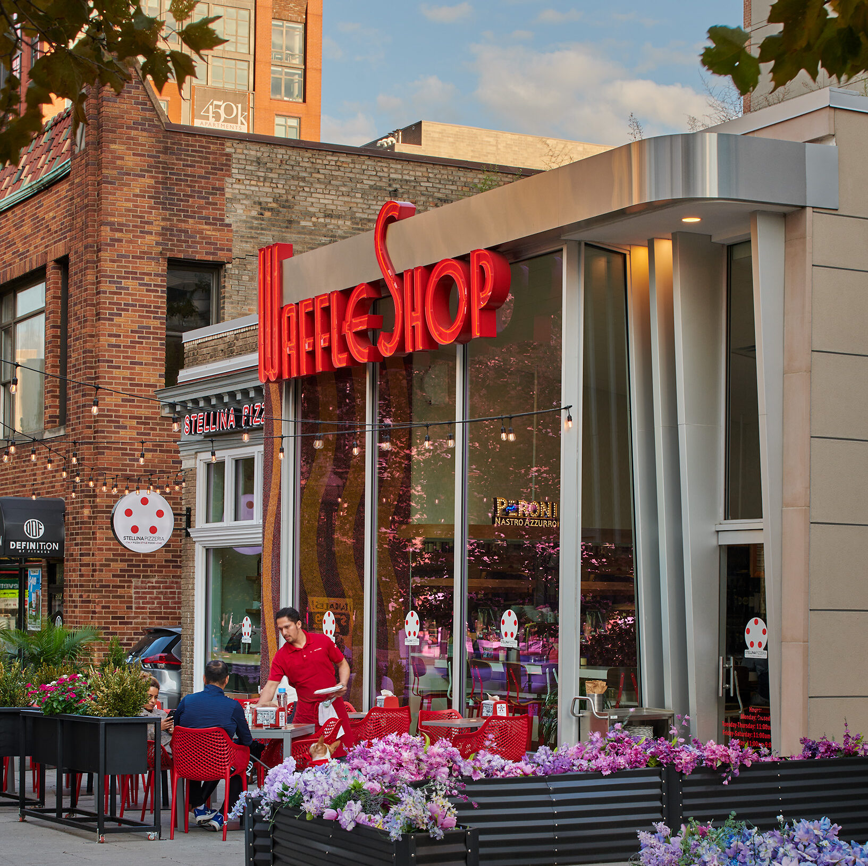
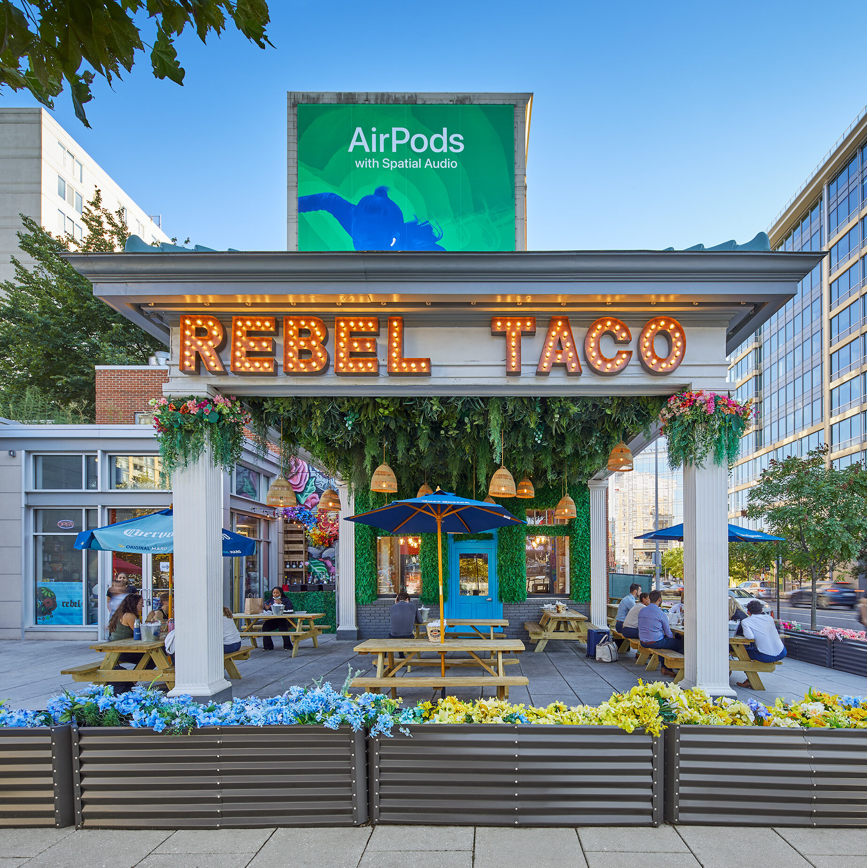
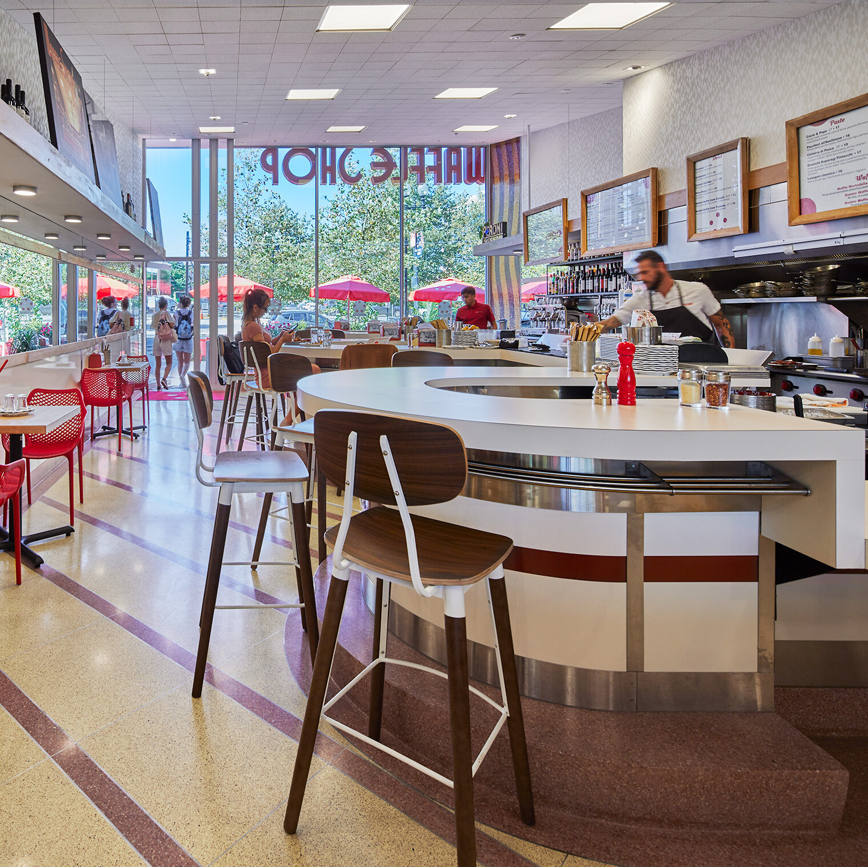
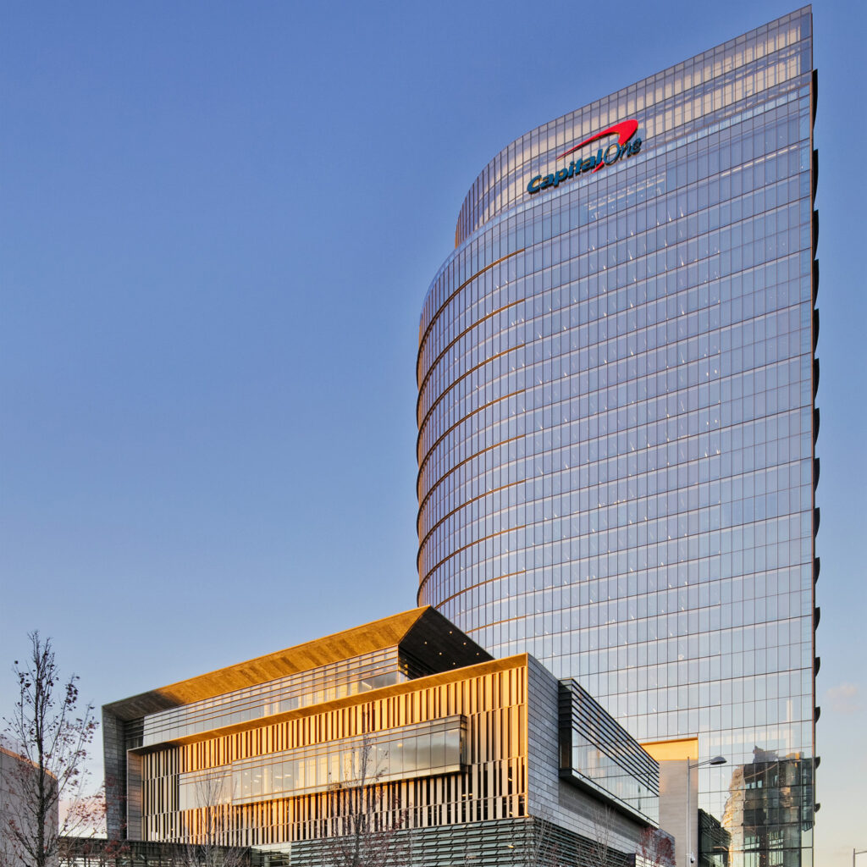
CAPITAL ONE HEADQUARTERS II
ULI Awards for Excellence
Juror’s Choice Award
Capital One Center is a 35-acre mixed-use development, the gateway to Tysons, Virginia adjacent to the McLean Metro Station on the Silver Line. Bonstra | Haresign ARCHITECTS (B|HA) designed a second-generation masterplan to determine the road network, general massing and uses along with architecture and urban design guidelines. Led by B|HA and in conjunction with Capital One’s facilities team, zoning counsel and the land development design team, the project received unanimous support from Fairfax County during site plan approval processes. The 3 million square foot development, which now includes the 31-story headquarters tower – the tallest occupied structure in the DC metro area and designed with HKS – is a vibrant arts & entertainment destination which includes a large skypark, The Perch — complete with Starr Hill Biergarten, food trucks, and an 18-hole miniature golf course — and a 300-all-suite hotel, The Watermark Hotel, numerous retail and dining options, and notably a world-class corporate events and performing arts center, Capital One Hall. Capital One’s new world headquarters captures the spirit of this through its integration of the latest modern building technology, blending environmental responsibility with innovation. The distinctive form of the all-glass tower creates a dynamic energy that reflects the company’s future-focused vision and entrepreneurial spirit and their commitment to creating a cutting-edge collaborative and flexible workplace, inclusive of all associates and their different working-styles.
We acknowledge and congratulate the fine work executed by HKS and CRTKL on the office tower, HGA on the performance hall, and Gensler on the hotel and third office tower with their consultant teams.
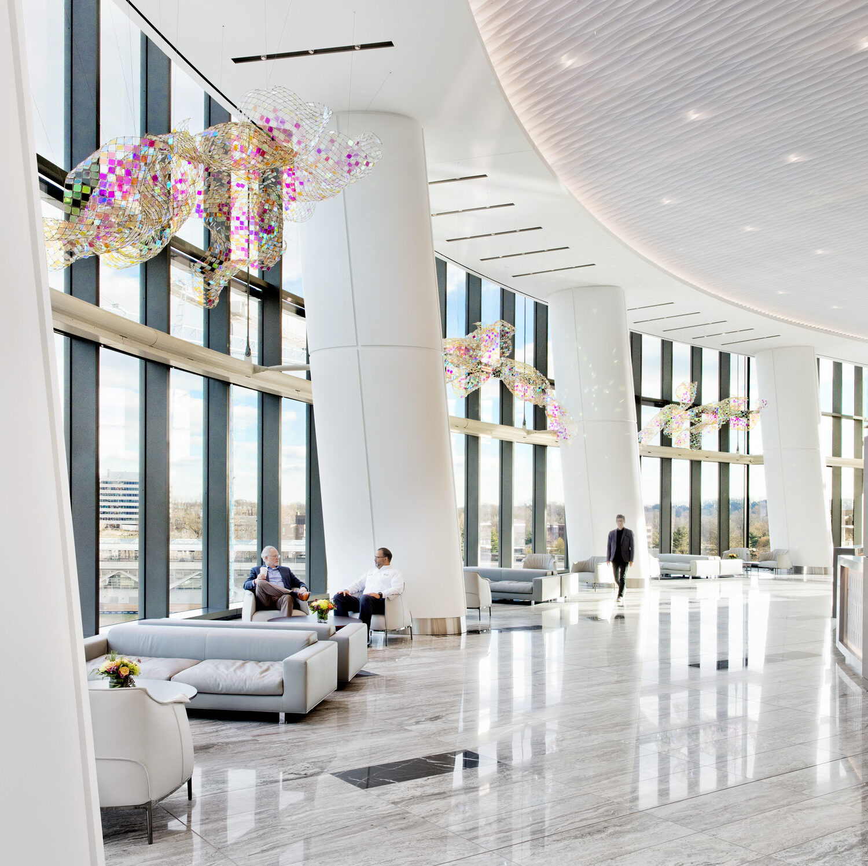
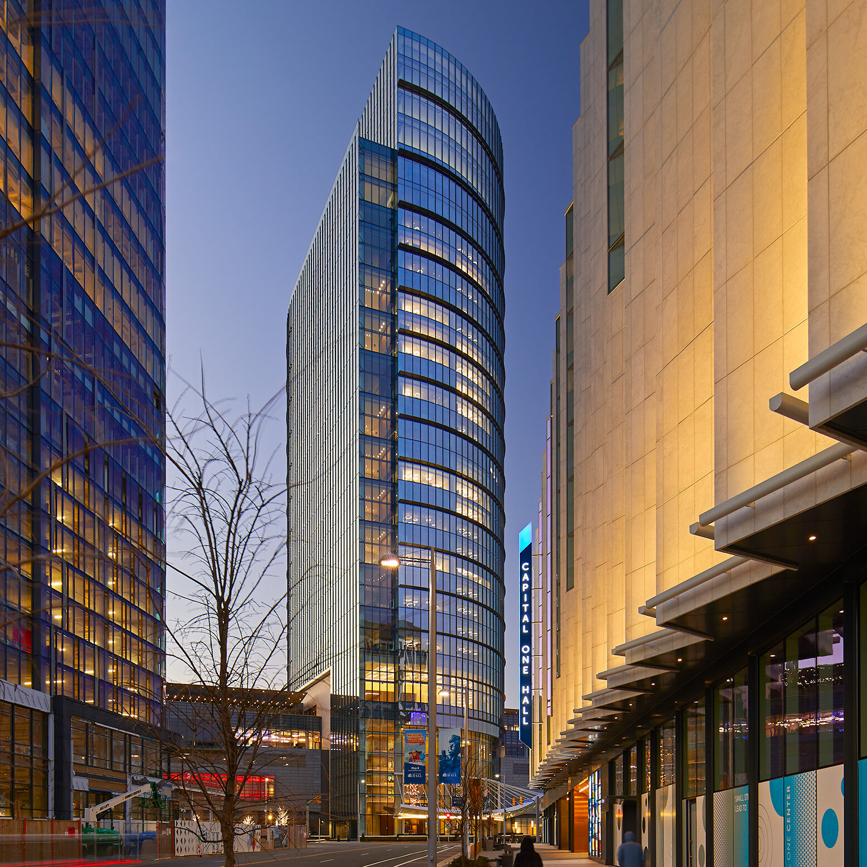
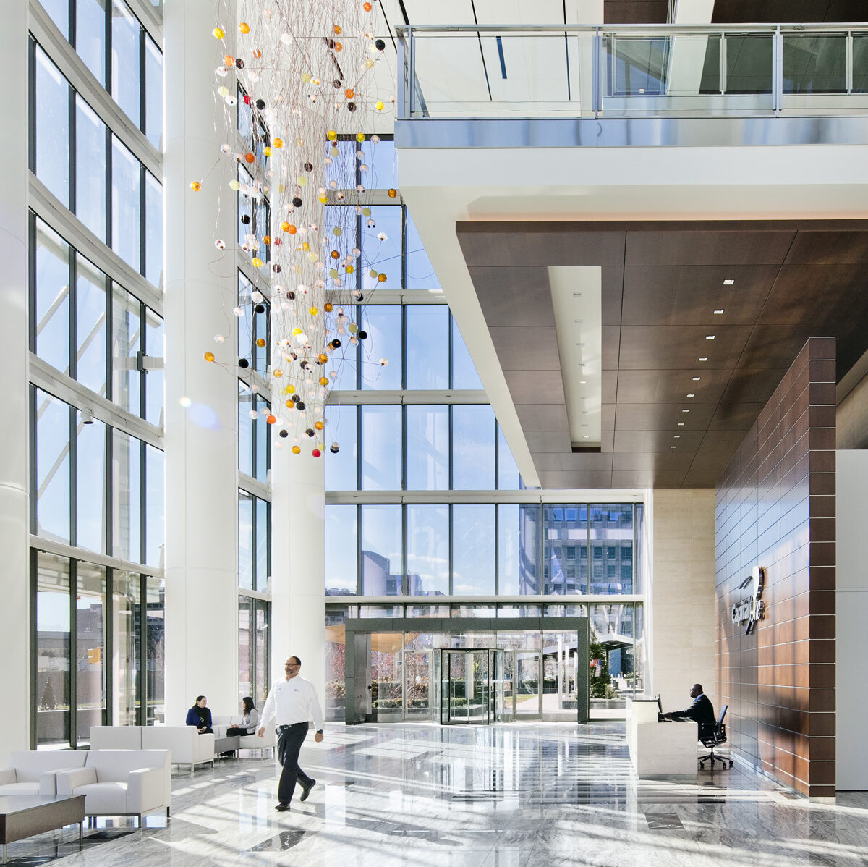
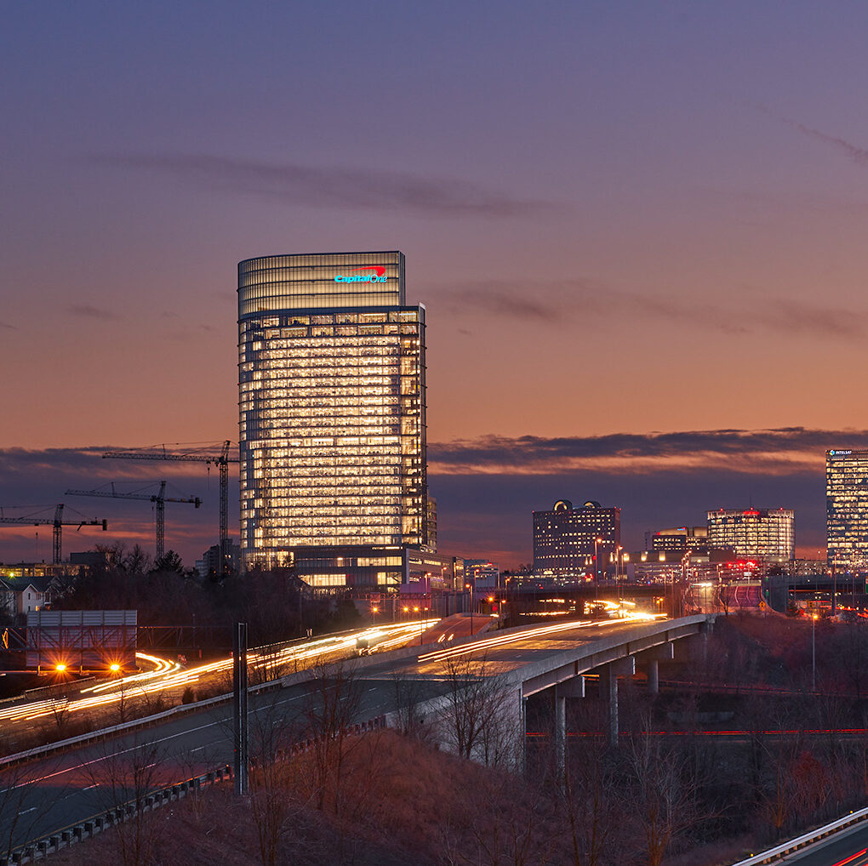
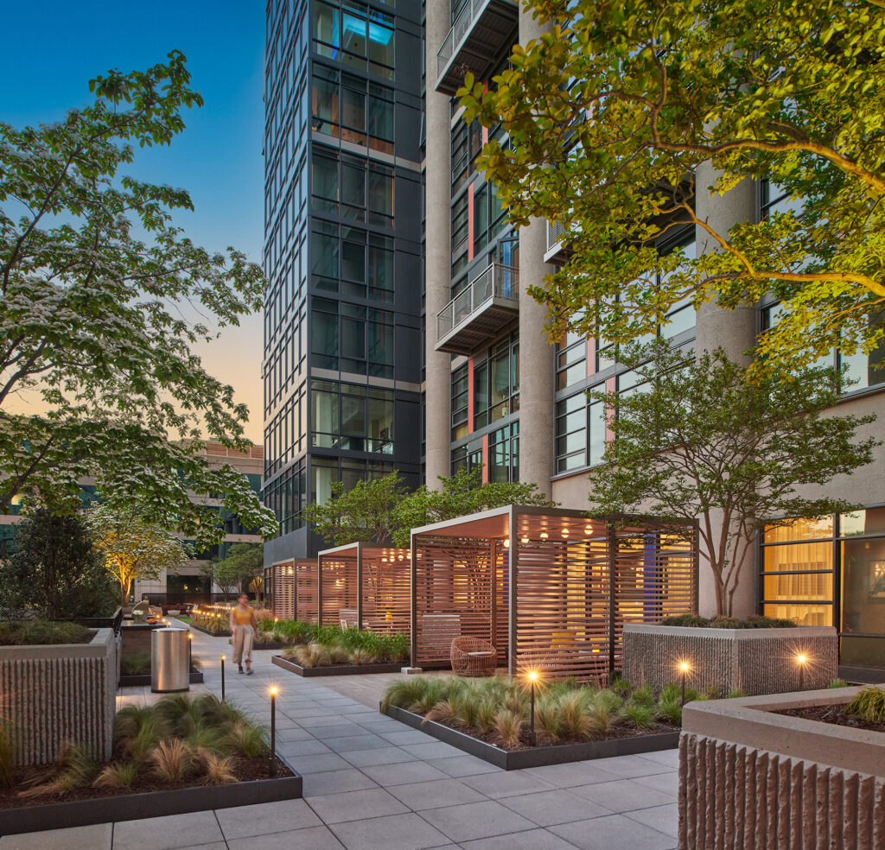
PARK + FORD
American Association of Landscape Architects | Potomac Chapter
Honor Award
Park + Ford – two out-of-date 14-story office buildings originally constructed in the 1980s – are adapted and converted to market-rate residences. The high-rises are transformed with new exterior windows, transformation of a connector building, and updated building systems with a complement of amenities. One of the key architectural challenges of the project is utilizing the existing components and materials of both buildings and introducing design elements to make both residential buildings. The adaptive use project yields 435 new residential units including 10 affordable units. The ground floor plaza level is redesigned to accommodate interior and exterior amenities for residents, such as private terraces, exterior “lounges”, and a lower level, exterior amenity area. The first lower garage level will include access to additional building amenities, rear terraces, which will include misting stations and a feature water wall, while the remaining four lower garage levels will remain as parking for residents and visitors.
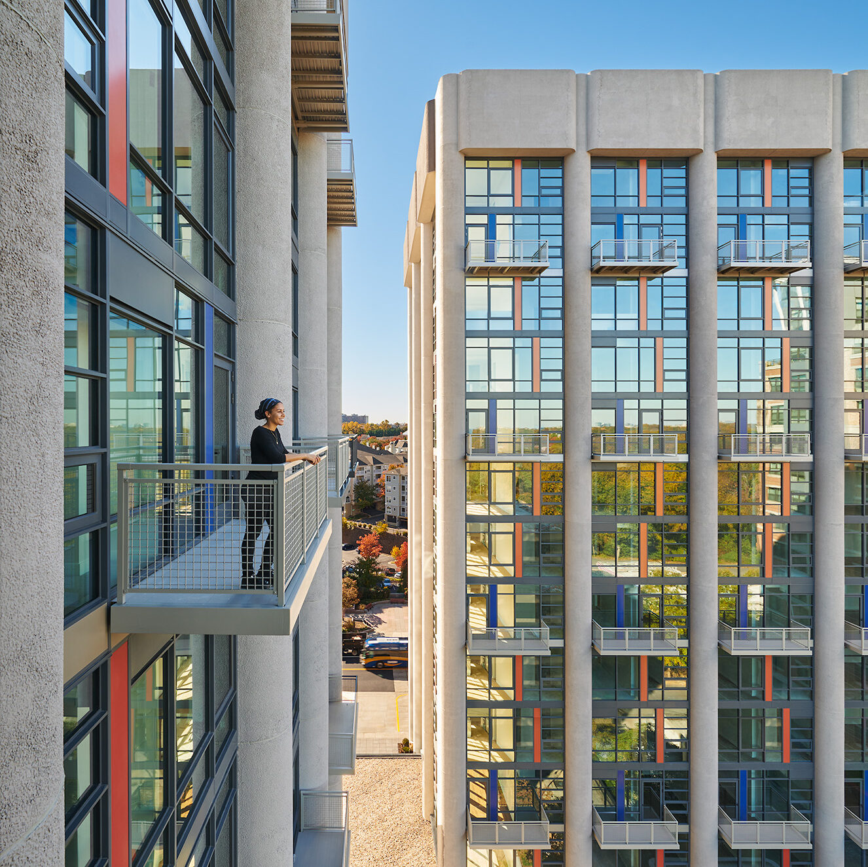
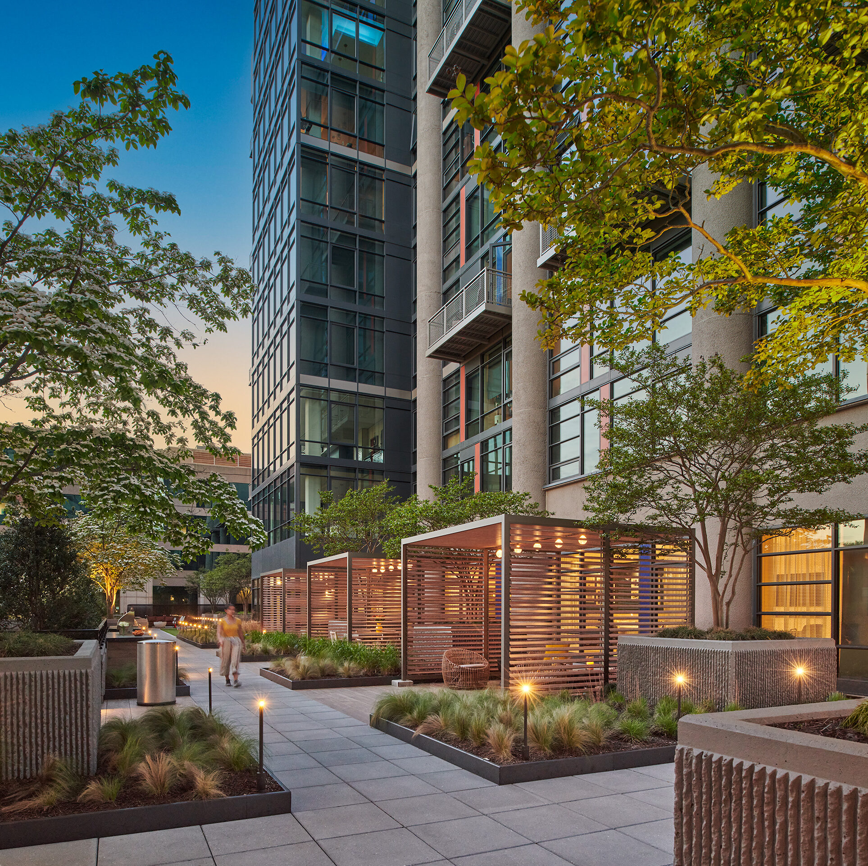
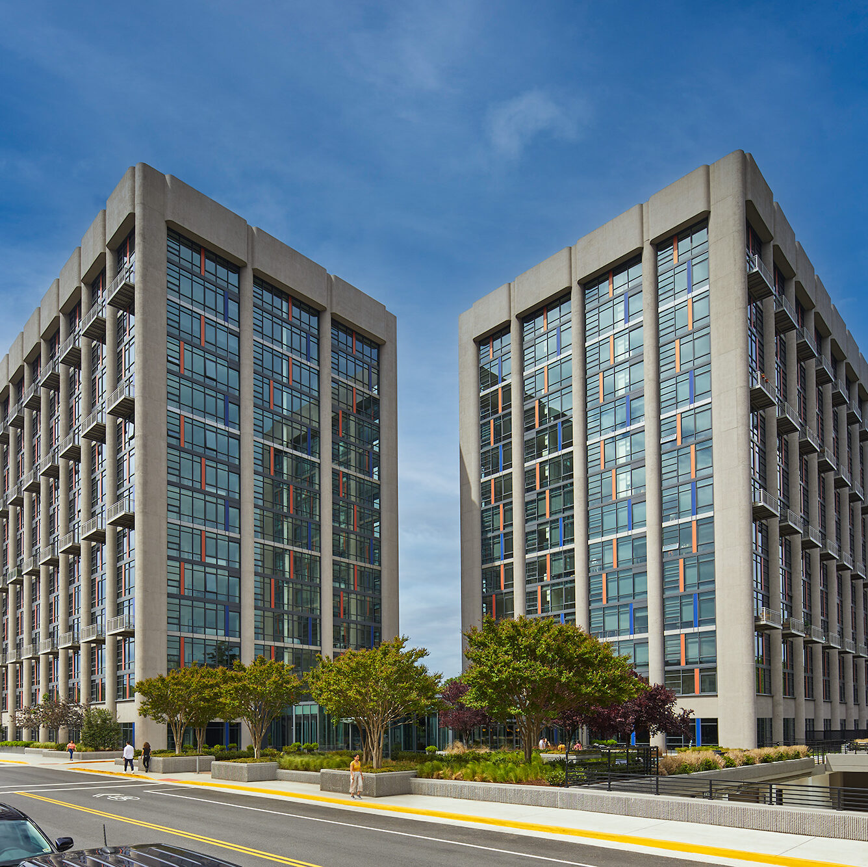
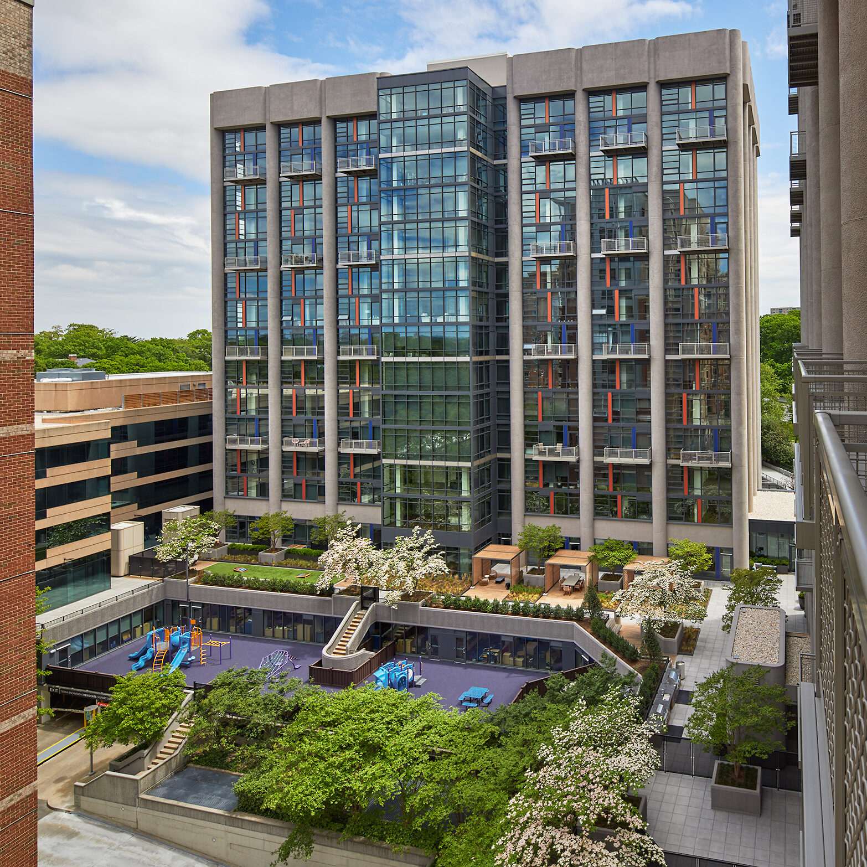
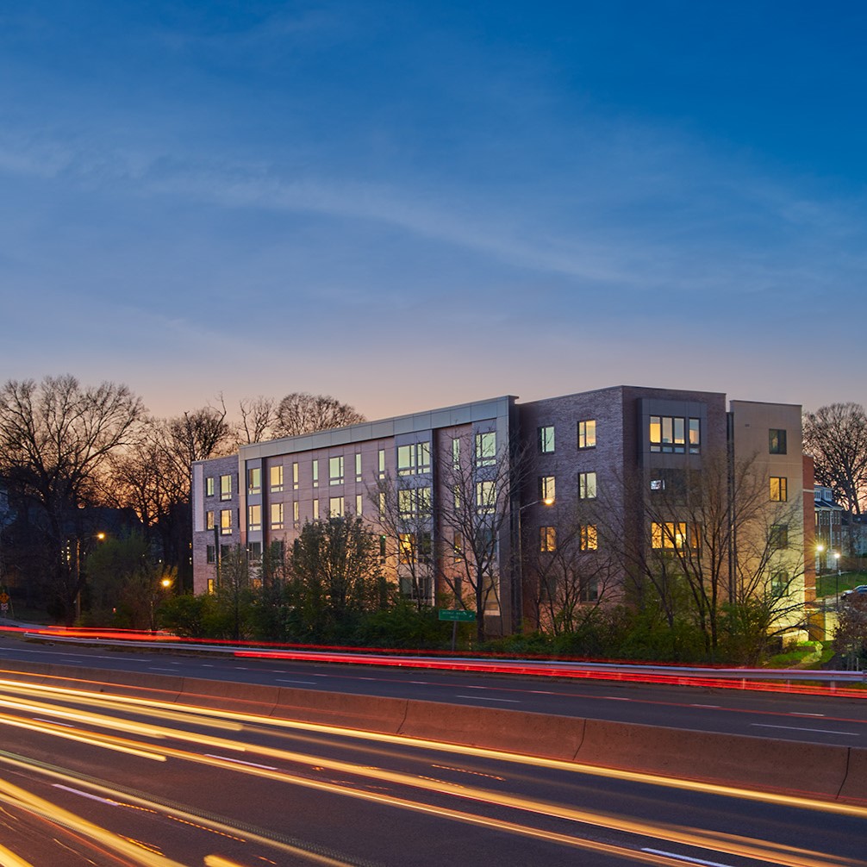
THE CADENCE
National Apartment Association Excellence Awards
Affordable Community of the Year
The Cadence provides high density affordable housing — along with community amenity spaces — on the edge of a moderate density, mixed income neighborhood. The building provides 97 apartments for households whose income is at or below 70% of the area median income. As a new building in a transit-rich location, it replaces an under-used site with a small office building and a single-family house. The Cadence building stands above a three-level concrete parking and amenity podium. Created in an asymmetrical, offset U-shape to address the collision of an orthogonal neighborhood street grid with an angled primary highway, the floorplans are maximized for efficiency to provide as many two- and three-bedroom units as possible, generating a family-centric building. There are also 10 Type A accessible units marketed towards persons with disabilities. Amenity spaces include a community center, computer room, fitness and yoga room, and ample bike parking.
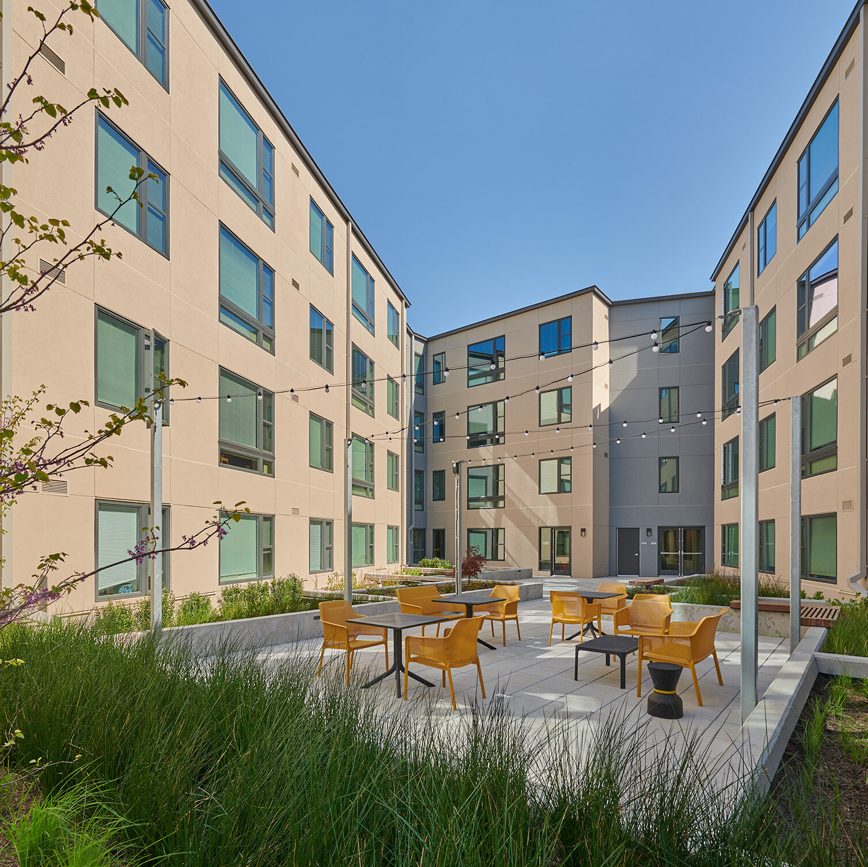
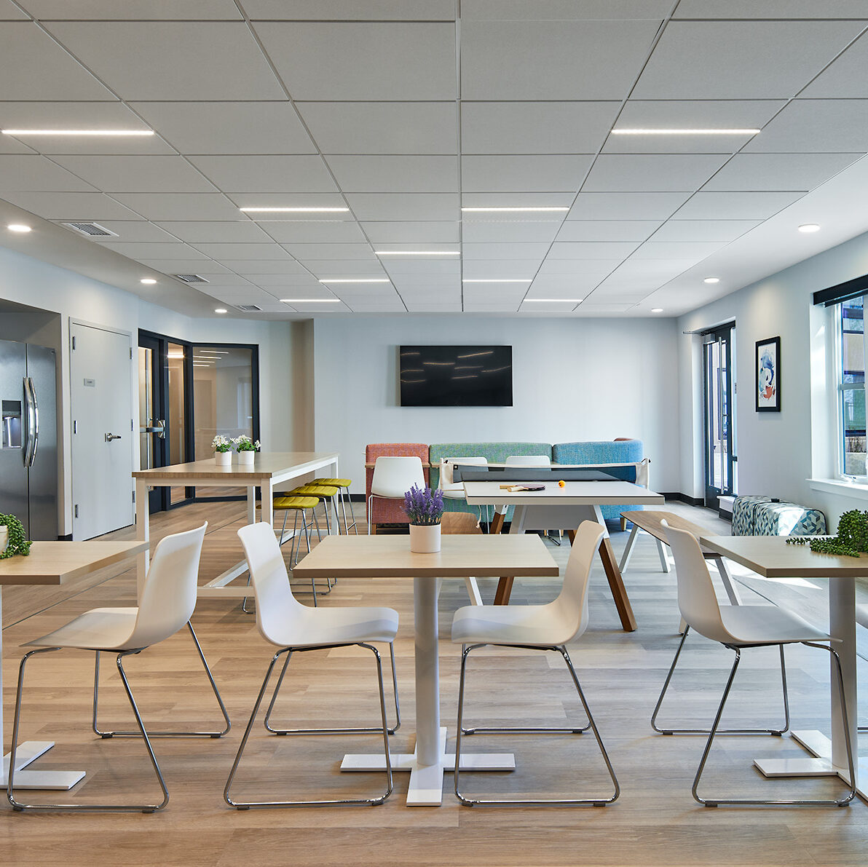
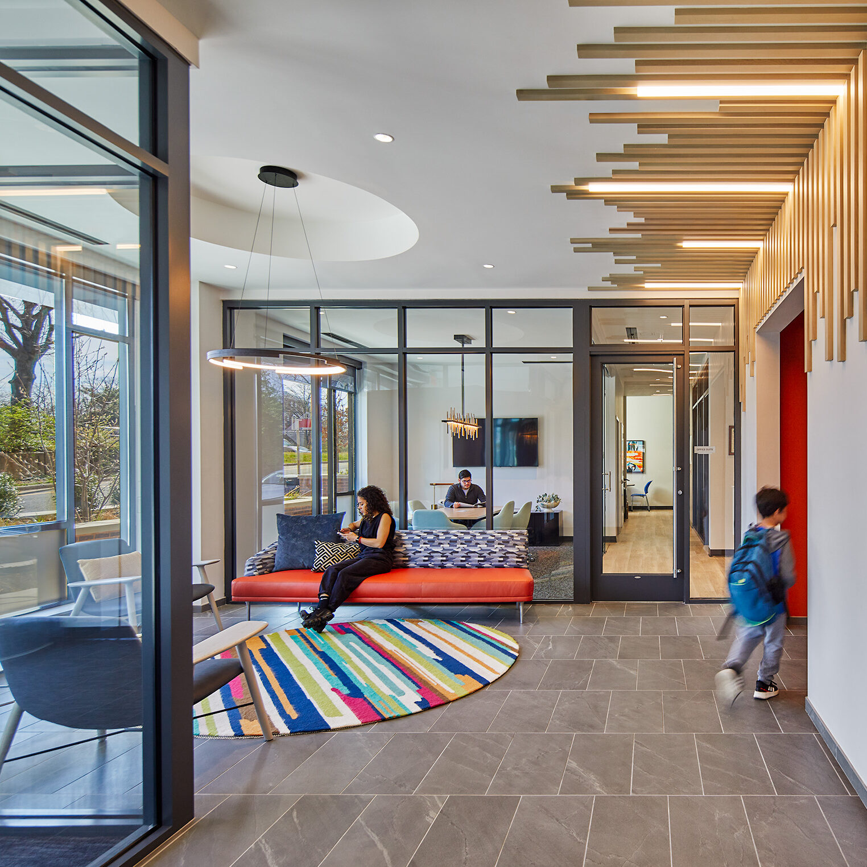
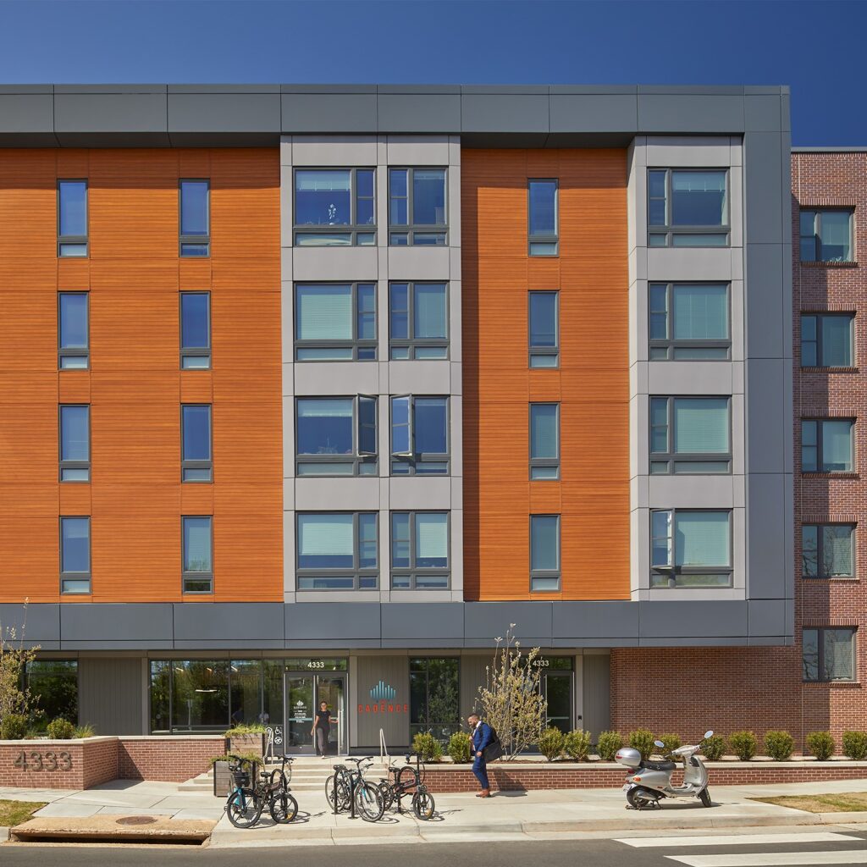
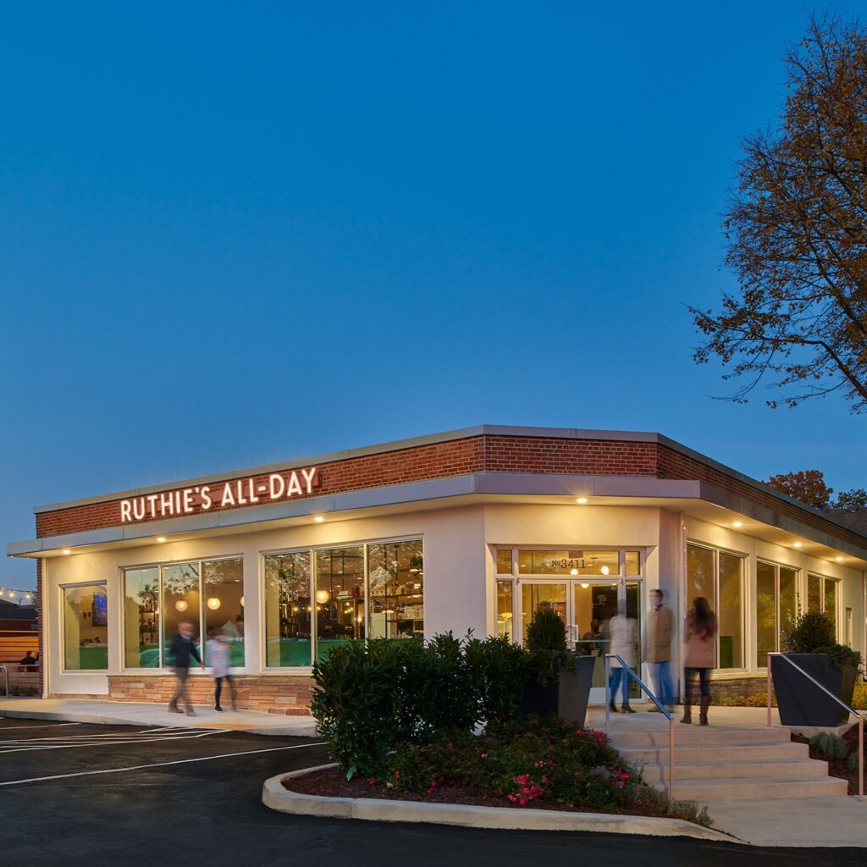
RUTHIE’S ALL-DAY
DesignARLINGTON Awards
Honorable Mention
Ruthie’s All-Day Restaurant, a single-story brick building that originally housed a candy factory and shop, now provides indoor and outdoor dining for Dominion residents and the surrounding community. The renovation preserved the form and aesthetic of the original building on the property. Conversion of the historic candy shop into a local restaurant maintains the retail use at the prominent corner, contributing to the pedestrian-friendly scale of the streetscape.
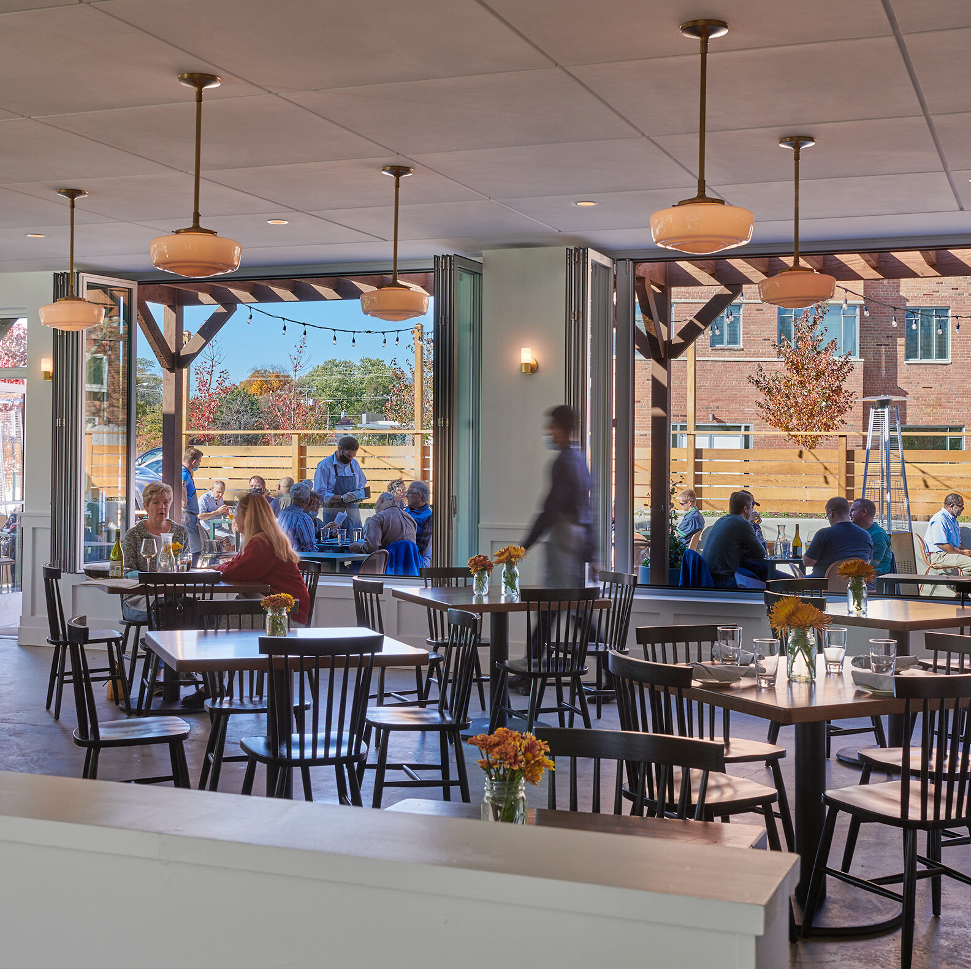
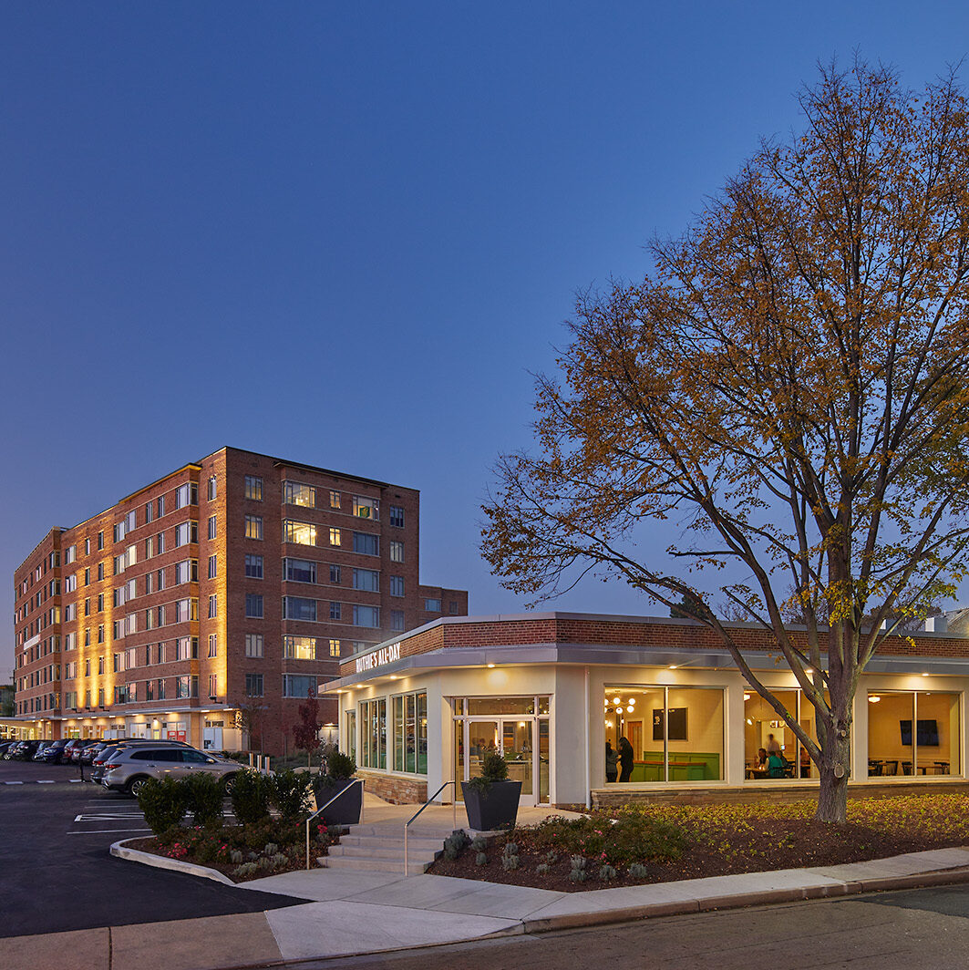
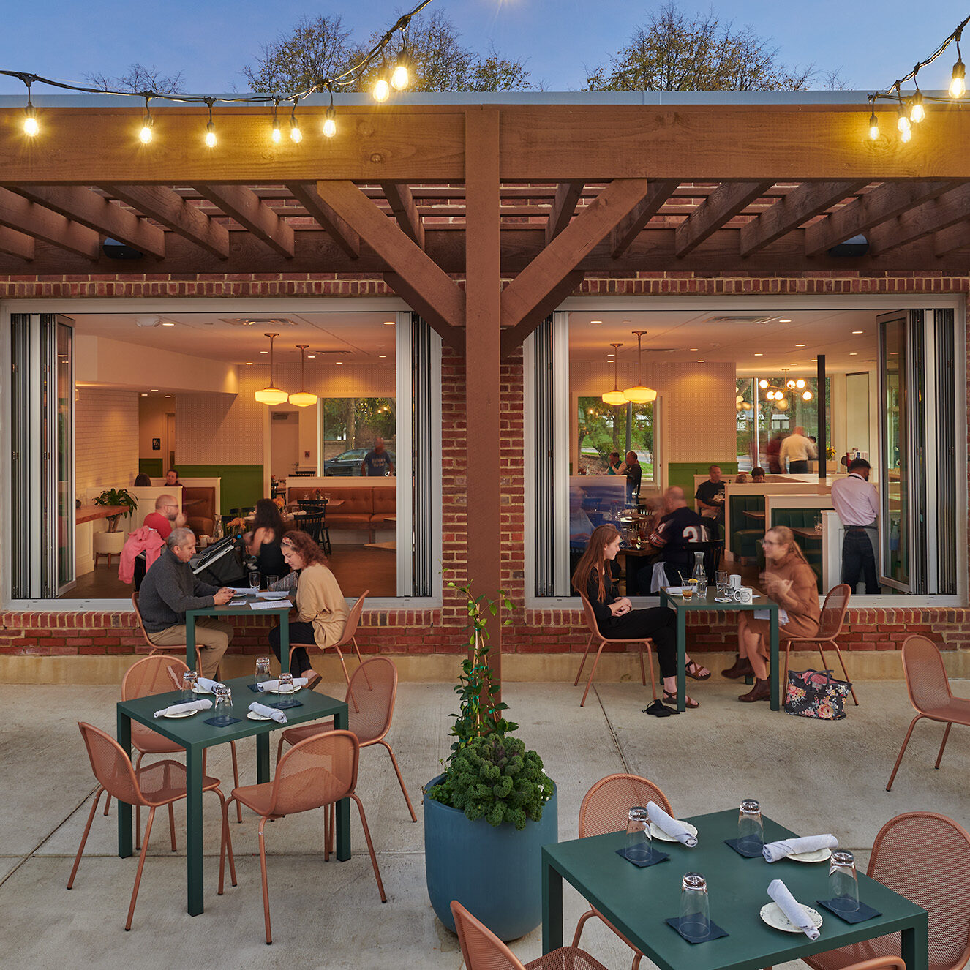
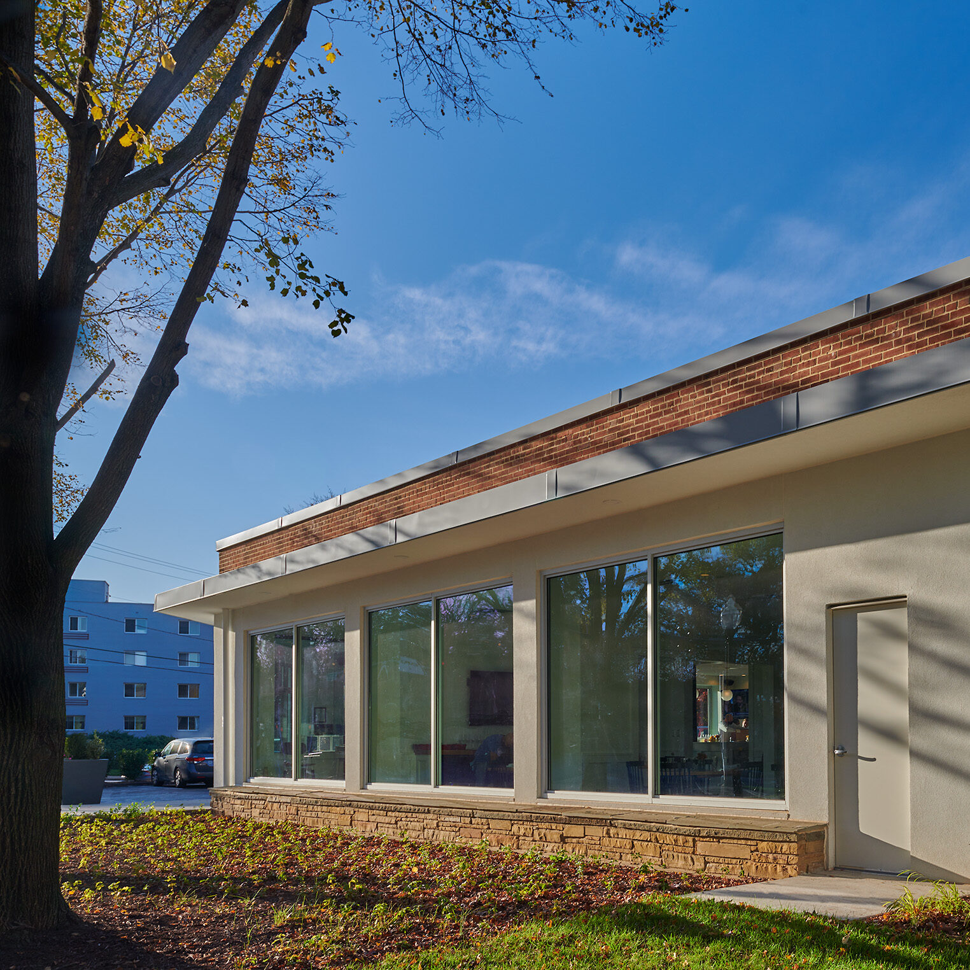
Photography by: Anice Hoachlander


