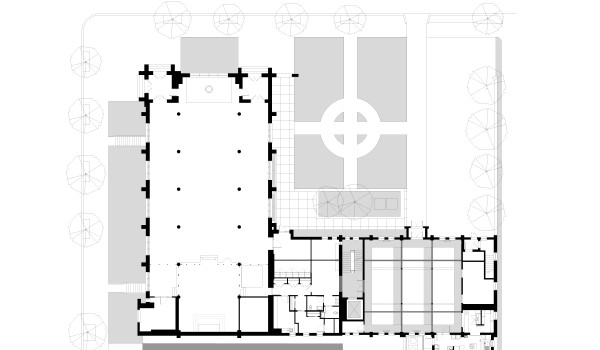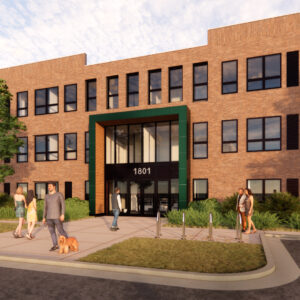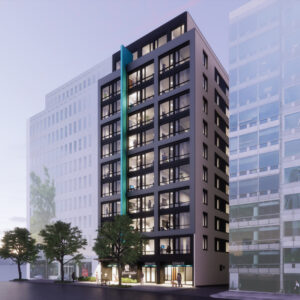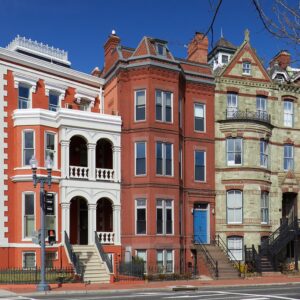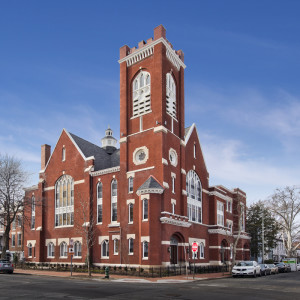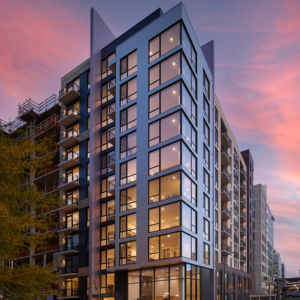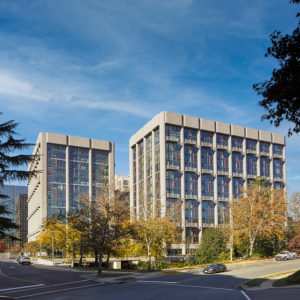A symbol of continuity and evolution, the Saint Mark’s Episcopal Church has served its Capitol Hill community since the late 19th Century. Today, a historically conscientious renovation has updated the church’s support spaces to better meet its needs, while sensitively adding to the historic building envelope. The double height parish hall was split to create a second floor office suite and a fully underpinned basement was excavated for classrooms and meeting spaces. Where possible, original architectural elements were salvaged – the original timber trusses were repurposed as column covers and benches and the original maple flooring was reinstalled in the new rector’s office – offering some continuity amidst the change. The completed project is a testament to the congregation’s dedication to their church, a recognized landmark of the Nation’s Capital.

Saint Mark’s Episcopal Church
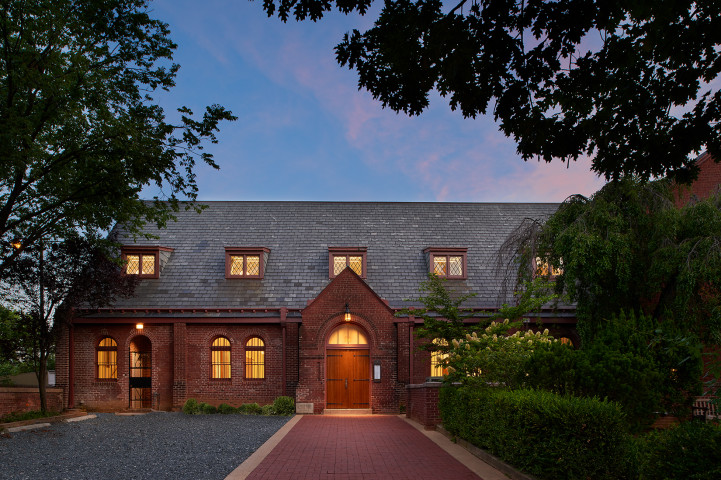 Parish Hall Elevation at Dusk.
Parish Hall Elevation at Dusk.
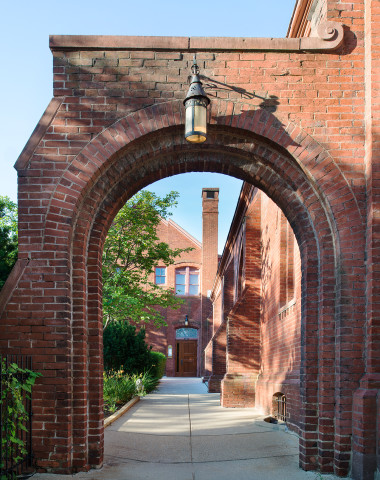 A Street, SE portal to Saint Mark’s courtyard and parish hall entrance.
A Street, SE portal to Saint Mark’s courtyard and parish hall entrance.
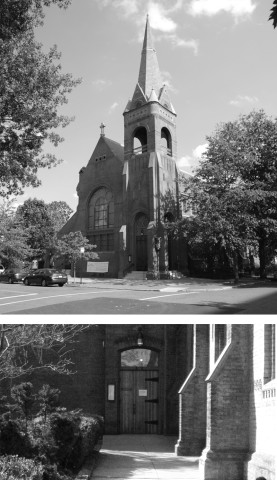 Front Facade + Side Entry - Before
Front Facade + Side Entry - Before
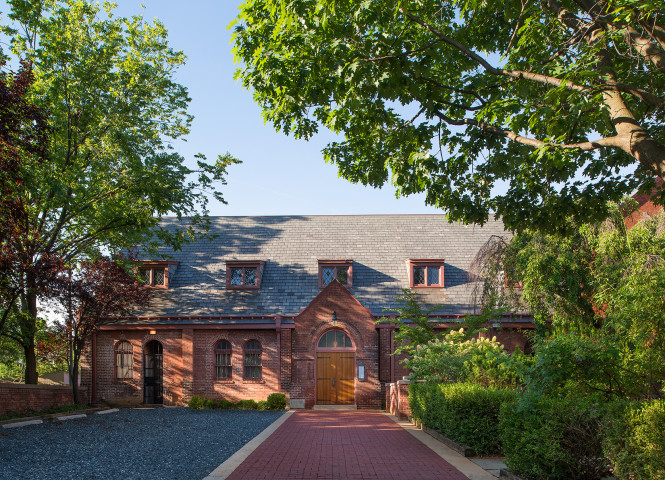 Parish Hall Elevation
Parish Hall Elevation
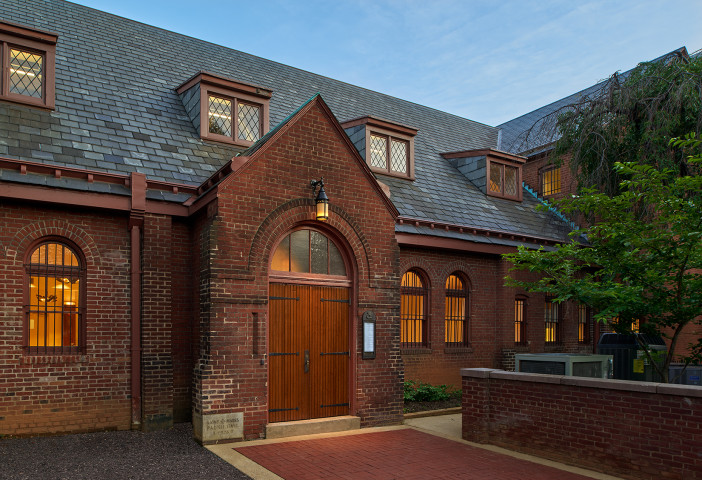 Saint Mark’s courtyard and entrance to renovated parish hall.
Saint Mark’s courtyard and entrance to renovated parish hall.
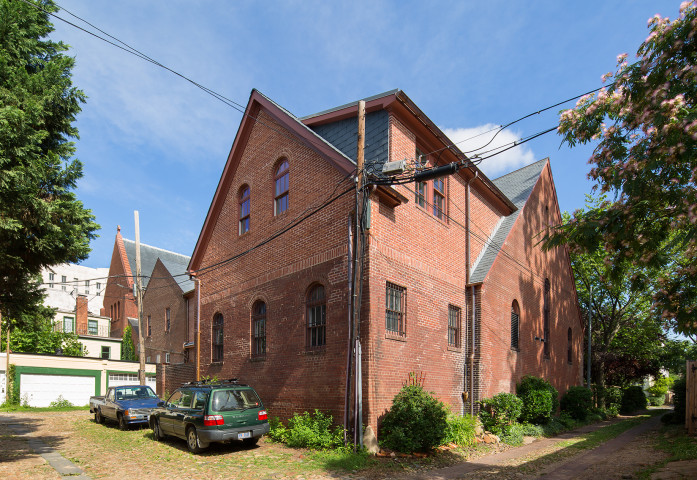 A new, second-story addition over the kitchen. Original brick was salvaged from the demolished gable to patch holes and repair damage to the existing structure. A water struck brick was selected to match when new brick was installed adjacent to the existing.
A new, second-story addition over the kitchen. Original brick was salvaged from the demolished gable to patch holes and repair damage to the existing structure. A water struck brick was selected to match when new brick was installed adjacent to the existing.
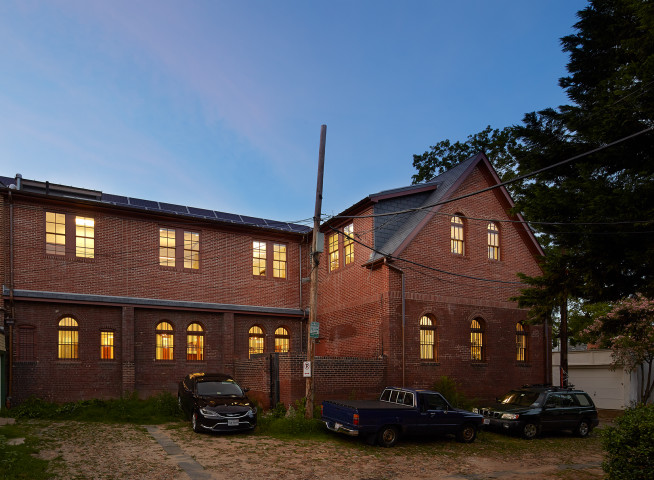 View from the rear service alley shows the second floor shed dormer addition and the second floor addition. A PV solar panel array was added to the south facing roof of the dormer.
View from the rear service alley shows the second floor shed dormer addition and the second floor addition. A PV solar panel array was added to the south facing roof of the dormer.
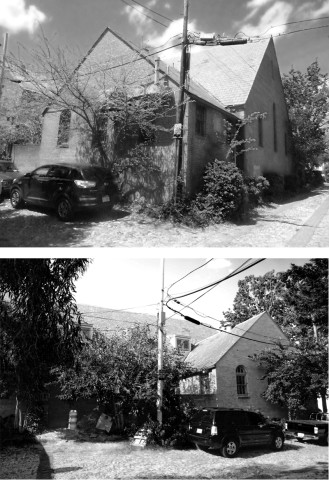 Alley Perspectives - Before
Alley Perspectives - Before
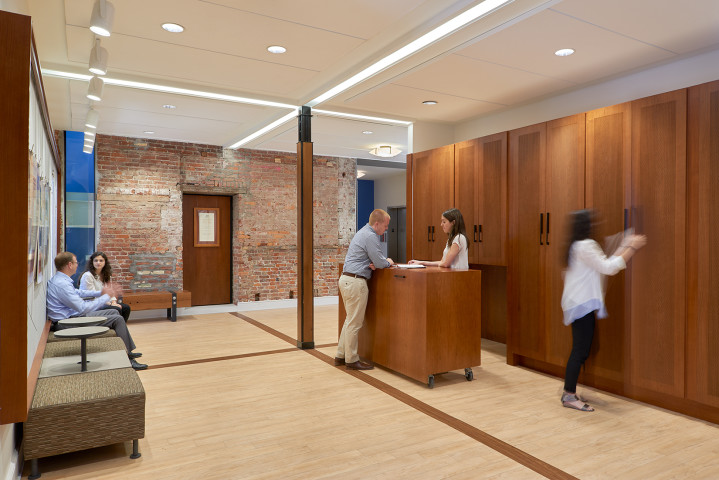 The renovated parish hall lobby features new structural steel columns, inspiration for which was drawn from the original cast iron columns of the historic Romanesque nave. The wooden bench and the wood cladding the columns were milled from the original parish hall trusses, removed during construction.
The renovated parish hall lobby features new structural steel columns, inspiration for which was drawn from the original cast iron columns of the historic Romanesque nave. The wooden bench and the wood cladding the columns were milled from the original parish hall trusses, removed during construction.
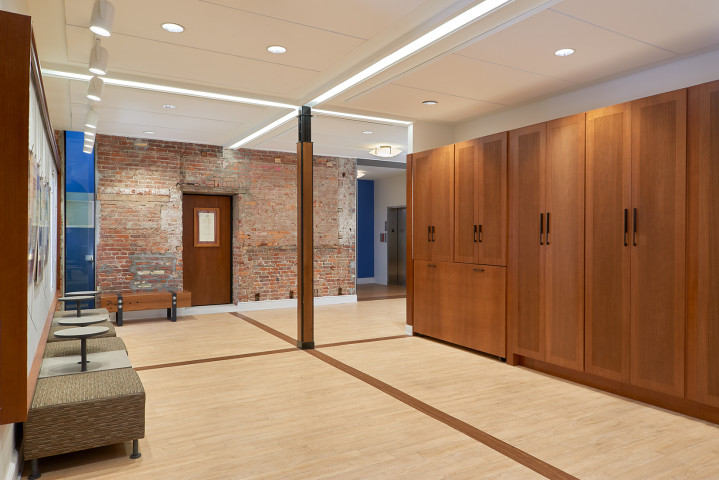 Renovated parish lobby features configurable seating and storage to suit the needs of Saint Mark’s parishioners.
Renovated parish lobby features configurable seating and storage to suit the needs of Saint Mark’s parishioners.
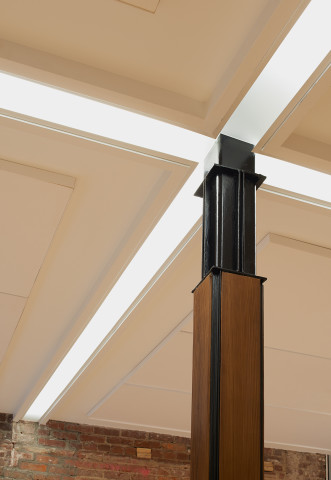 Steel column detail, inspiration for which was drawn from original cast iron columns of the historic Romanesque nave.
Steel column detail, inspiration for which was drawn from original cast iron columns of the historic Romanesque nave.
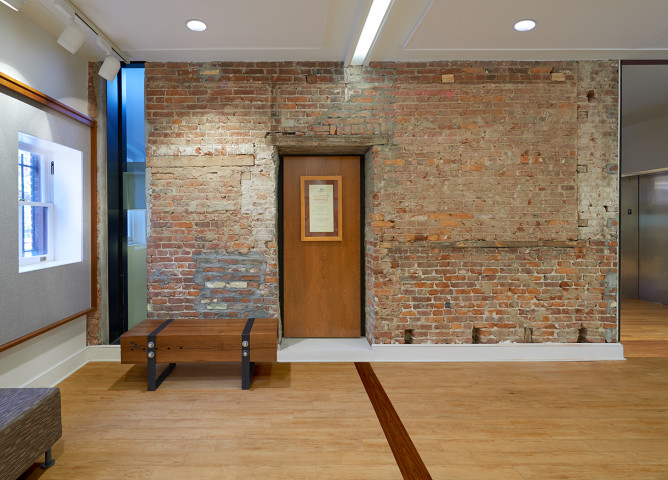 Previously hidden, the original brick exterior wall of the parish hall is now exposed. A “found opening” discovered during demolition houses a certificate commemorating the dedication of the new parish hall. A glazed slot allows views to and from the new stair to the second floor.
Previously hidden, the original brick exterior wall of the parish hall is now exposed. A “found opening” discovered during demolition houses a certificate commemorating the dedication of the new parish hall. A glazed slot allows views to and from the new stair to the second floor.
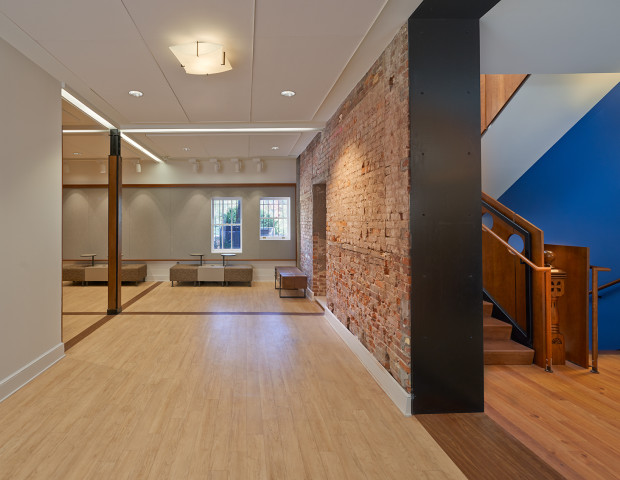 The renovated parish lobby featuring the exposed brick wall is adjacent to the reconfigured stairwell.
The renovated parish lobby featuring the exposed brick wall is adjacent to the reconfigured stairwell.
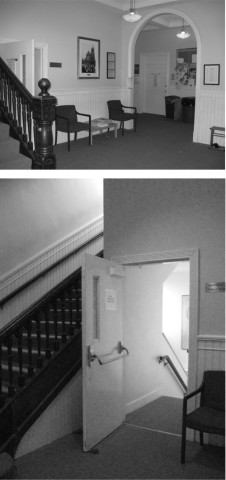 Lobby with Historic Newel Post + Stairwell - Before
Lobby with Historic Newel Post + Stairwell - Before
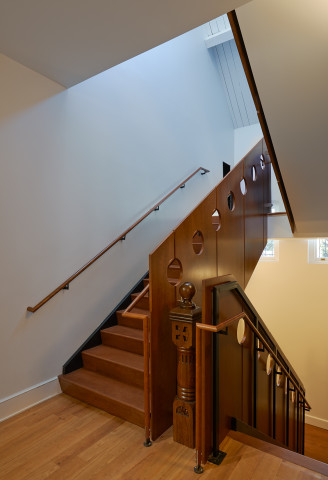 The historic newel post, crafted and donated by an original parishioner, was retained and re-used as part of the new stairwell. The circular holes and cross motif references the original nave detailing.
The historic newel post, crafted and donated by an original parishioner, was retained and re-used as part of the new stairwell. The circular holes and cross motif references the original nave detailing.
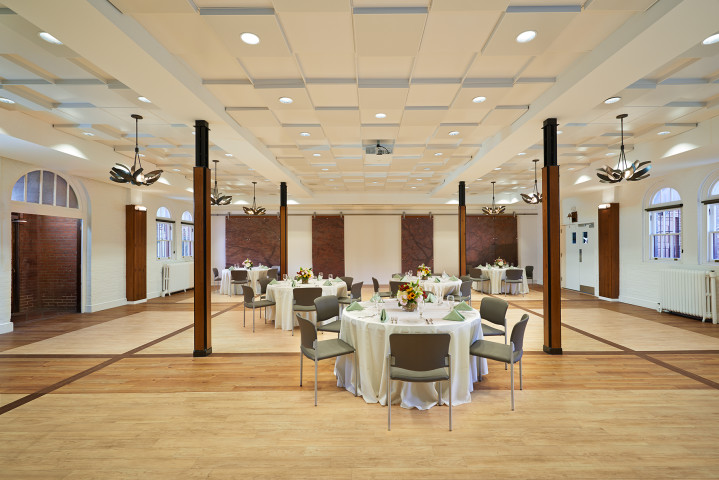 The modification of the existing trusses and the insertion of the second floor dramatically transforms the parish hall into a more intimate multipurpose space. The new columns create a 3-part space reflective of the historic main nave.
The modification of the existing trusses and the insertion of the second floor dramatically transforms the parish hall into a more intimate multipurpose space. The new columns create a 3-part space reflective of the historic main nave.
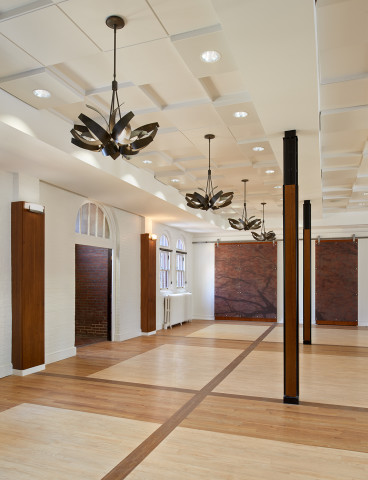 Steel columns, repurposed timber elements and areas of exposed brick reference the historic while contemporary elements reposition the space for modern use.
Steel columns, repurposed timber elements and areas of exposed brick reference the historic while contemporary elements reposition the space for modern use.
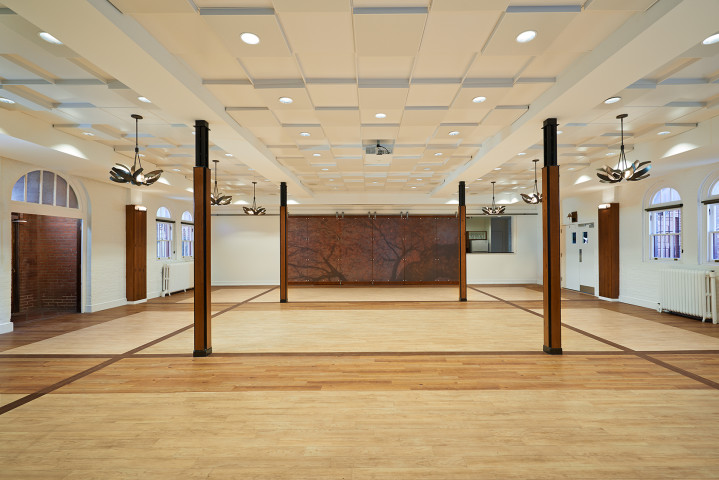 Custom sliding panels feature a parishioner’s photograph of the cherry trees in St. Mark’s courtyard, which were donated by Lady Bird Johnson. The panels slide to conceal storage closets and a bar, accessible from the kitchen.
Custom sliding panels feature a parishioner’s photograph of the cherry trees in St. Mark’s courtyard, which were donated by Lady Bird Johnson. The panels slide to conceal storage closets and a bar, accessible from the kitchen.
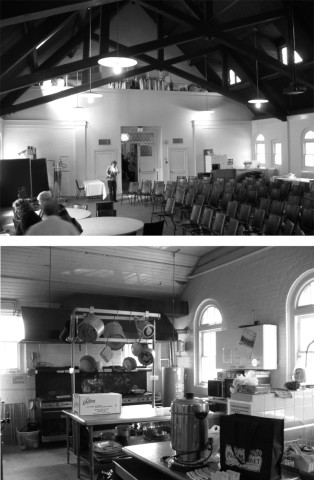 Parish Hall + Kitchen - Before
Parish Hall + Kitchen - Before
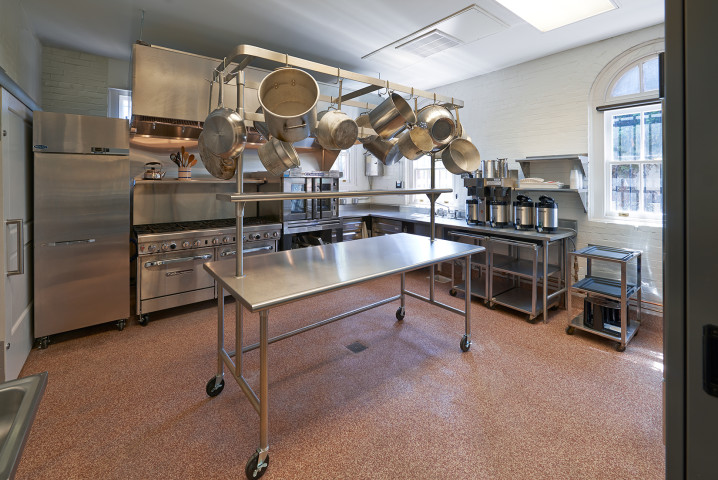 A renovated kitchen provides more work space and a modern mechanical system.
A renovated kitchen provides more work space and a modern mechanical system.
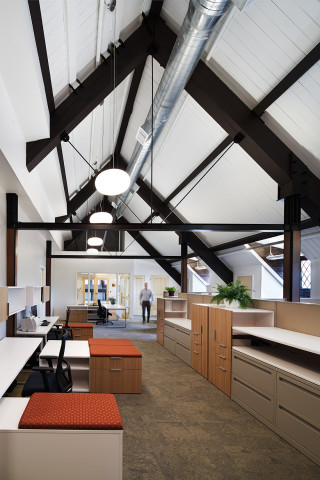 The east wing’s new second story houses parish office space. The impressive original timber top chords are retained and structurally reinforced with new steel inserts. Spray insulation was applied to the underside of the roof sheathing and covered by new beadboard.
The east wing’s new second story houses parish office space. The impressive original timber top chords are retained and structurally reinforced with new steel inserts. Spray insulation was applied to the underside of the roof sheathing and covered by new beadboard.
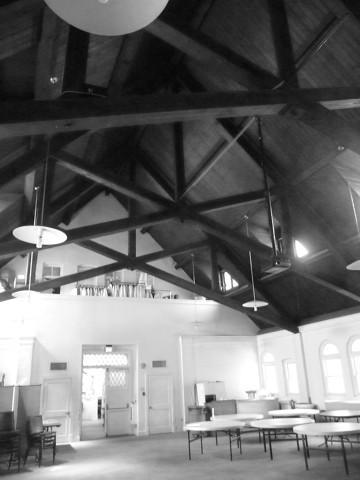 Parish Hall Ceiling - Before
Parish Hall Ceiling - Before
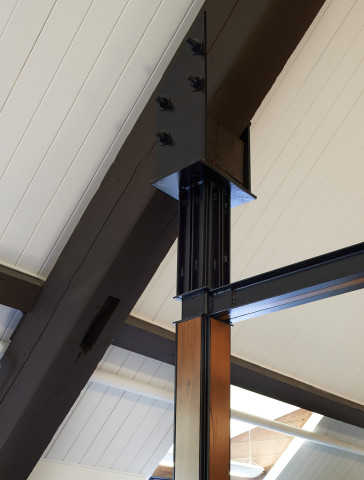 Truss and column detail shows juxtaposition of original timber chords and new steel columns and tensile structures.
Truss and column detail shows juxtaposition of original timber chords and new steel columns and tensile structures.
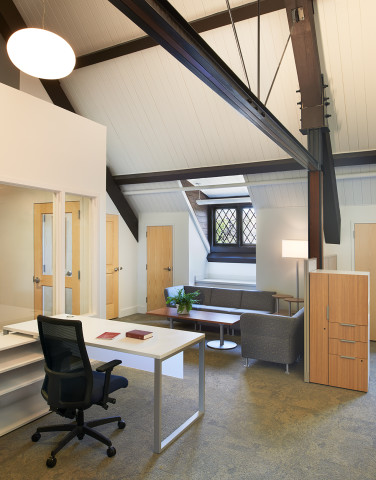 New second-floor office space is inserted within the original parish hall.
New second-floor office space is inserted within the original parish hall.
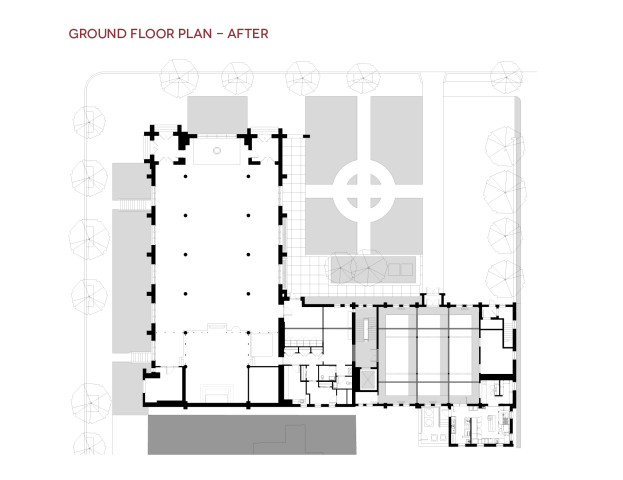 Ground Floor Plan - After
Ground Floor Plan - After
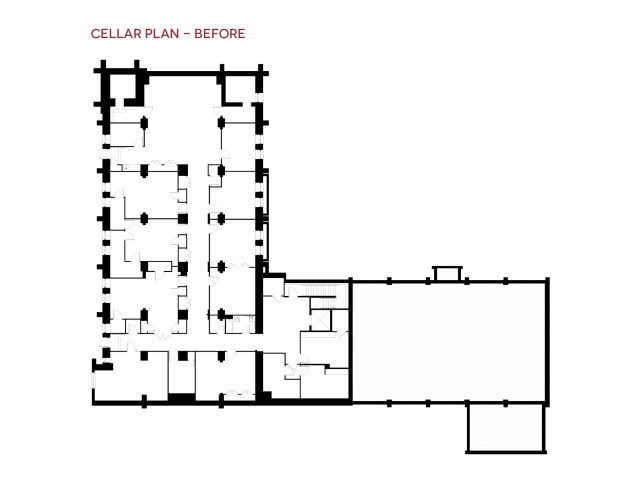 Cellar Plan - Before
Cellar Plan - Before
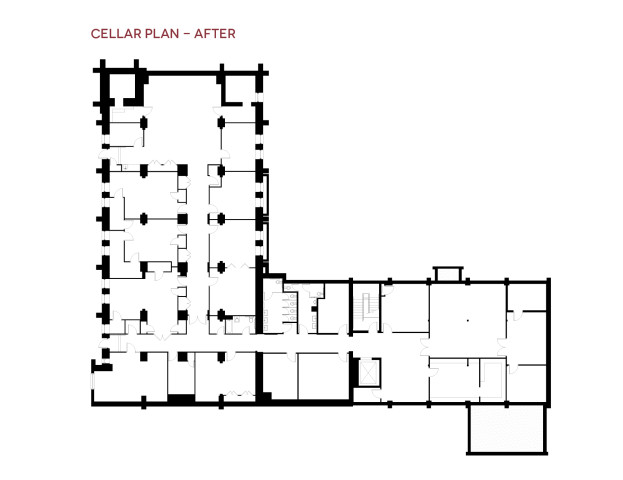 Cellar Plan - After
Cellar Plan - After
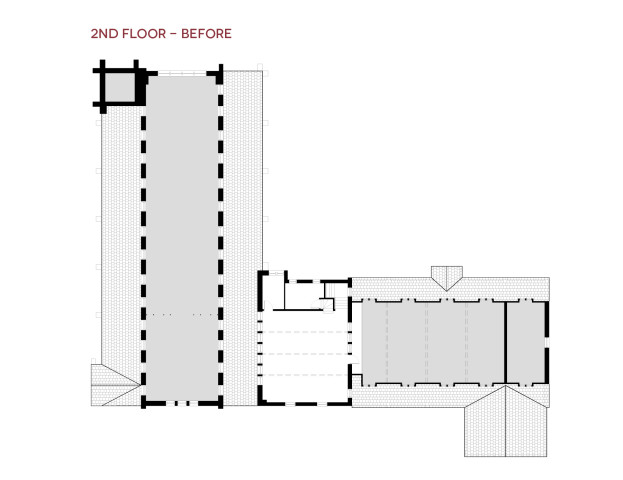 2nd Floor Plan - Before
2nd Floor Plan - Before
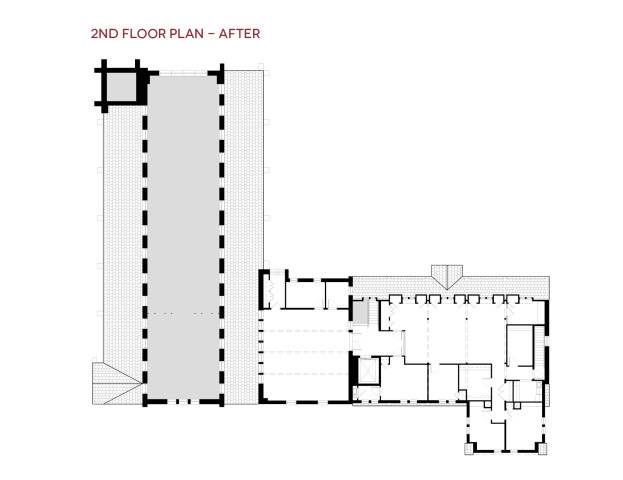 2nd Floor Plan - After
2nd Floor Plan - After
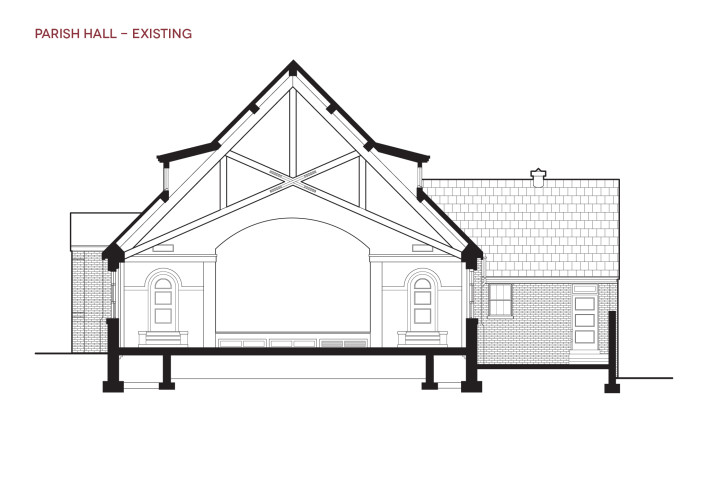 Parish Hall Section - Before
Parish Hall Section - Before
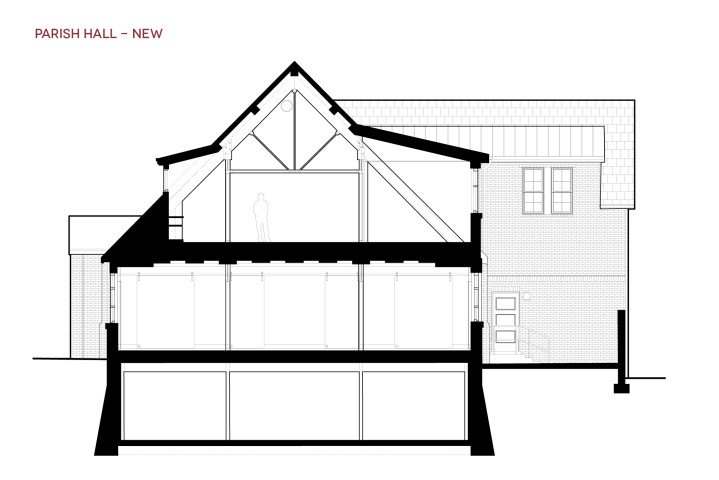 Parish Hall Section - After
Parish Hall Section - After
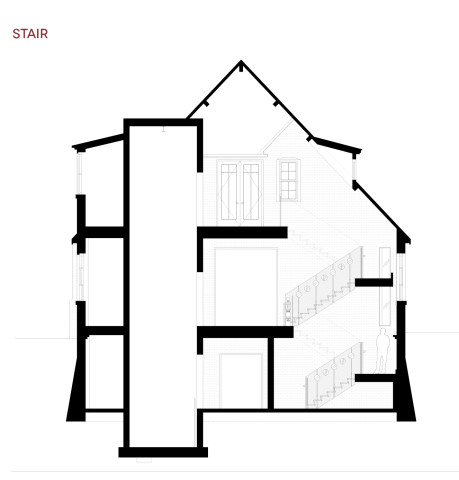 Stair Section - After
Stair Section - After
