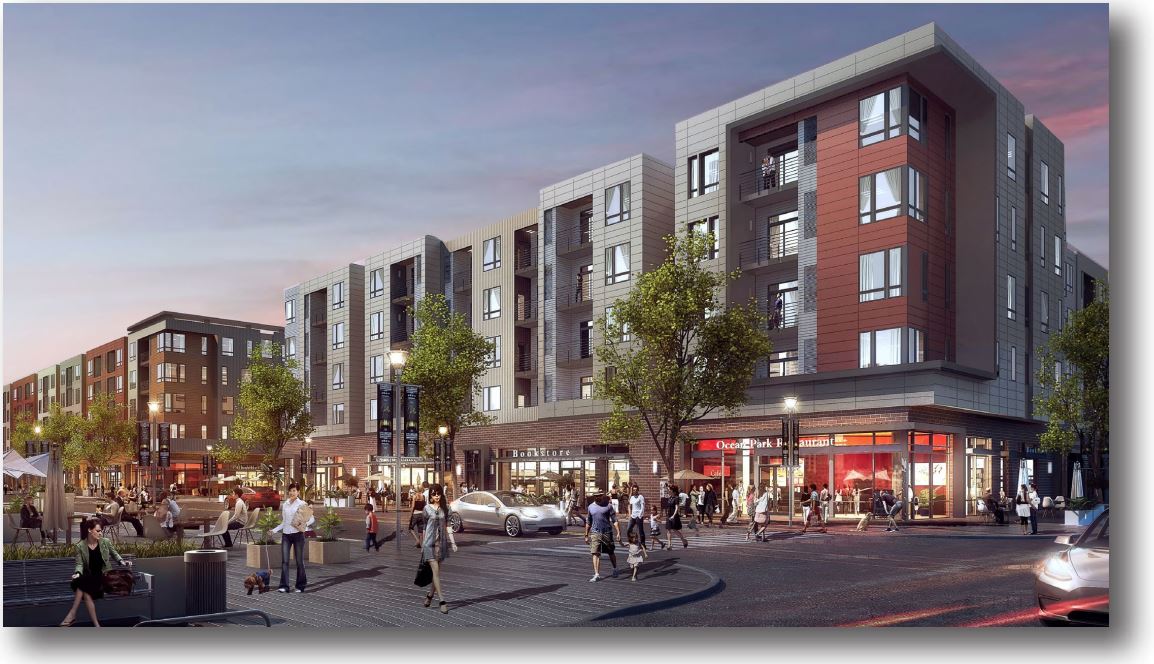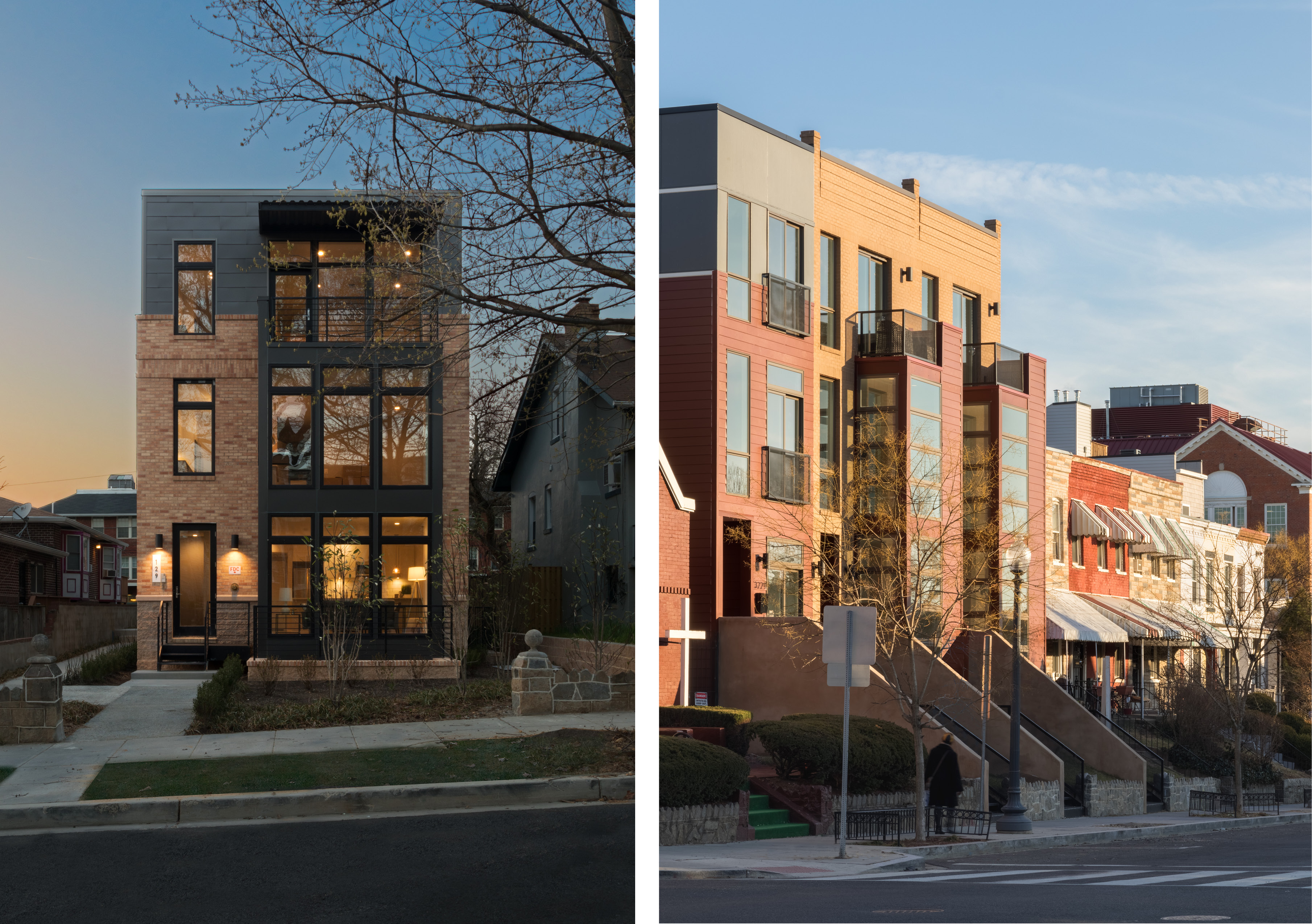Williamsburg’s New Retail and Student Housing Goes Vertical

The Midtown Row mixed-use development in Williamsburg, VA is taking shape as steel and concrete podiums are in place and wood framing is complete on multiple buildings. Midtown Row includes four new mixed-use buildings with 70,000 square feet of retail, office, and housing for over 620 residents, two grocery-anchored shopping centers with community-serving retail, an activated community green space, and parking garage. Buildings 1 and 4, the two larger L-shaped buildings, will be the first to be constructed. Building 1 will serve as the main hub for community and resident interaction. It will house the leasing office and a series of amenity spaces for the residents including an exterior patio with a pool.
Case Study: A New Generation of Housing in LeDroit Park
Bonstra | Haresign ARCHITECTS has transformed two military-style dormitories into modern luxe apartments in the historic LeDroit Park neighborhood of Washington, DC. We’ve developed a case study that discusses some of the key design challenges and creative solutions to reallocate space and revitalize the historic buildings; our design process is explained through diagrams, renderings, photos and explanation.
On the Boards :: Expanding Our Reach

Bonstra | Haresign ARCHITECTS staff and partners are working hard on the design and special historic and zoning approvals for a number of innovative, mixed-use projects throughout the Washington Region and beyond. Together these urban projects include over 500 new residential units and provide street-front retail environments, live/work office space and rooftop amenities for new residents. We are excited to share the progress of five unique projects currently underway in our studio with several beginning construction in the next quarter.
4th & Rhode Island Avenue Housing | A Catalyst for Urban Growth
Bonstra | Haresign ARCHITECTS’ recent project completion at 4th and Rhode Island Avenue, NE is the first residential development in the large block west of the Rhode Island Avenue Metro Station. This transit-oriented development will catalyze further growth in this area of the city characterized by vacant buildings, struggling commercial uses, and big-box retail. The building’s 116 new households will drive new investment in the neighborhood and provide a tangible benefit to the fledgling community.
Project Tour | 1500 Pennsylvania Avenue, SE
Last Friday, we toured our latest multifamily residential project at 1500 Pennsylvania Avenue, SE. The 41-unit condominium on Capitol Hill repairs the urban fabric by filling a gap in the street wall. The four-story building features terraces for ground-level units, underground parking and rooftop amenity space with views of the US Capitol. The project harmonizes
Celebrating Design Excellence with AIA Northern Virginia
Bonstra | Haresign ARCHITECTS is pleased to announce that two projects, 11141 Georgia Avenue and Woodley Wardman, were recognized with Awards of Excellence in the 2015 AIA Northern Virginia Design Awards program. On Thursday, June 4th, our team celebrated this year’s award-winning projects with AIA NOVA at the Washington Library at Mount Vernon in Alexandria.
WBJ Best “Rehab” Real Estate Deal of 2014 | 11141 Georgia Avenue
11141 Georgia Avenue is the recipient of a Washington Business Journal Best Real Estate Deal of 2014 Award. Specifically, the project was recognized with the superlative “Best Rehab Project” at the WBJ Awards Dinner on Thursday, April 30th! Bonstra | Haresign ARCHITECTS is proud to be a part of the team that brought
Breaking Ground at 3825 Georgia Avenue, NW
We celebrated the groundbreaking for 3825 Georgia Avenue, NW on Monday, April 27th with Mayor Muriel Bowser, Donatelli Development, Mosaic Urban Partners and McCullough Construction. The project will transform an existing vacant lot into a new 5-story multifamily development one block north of the Petworth Metro station. This transit-oriented, urban infill project will provide 32 units, 7

