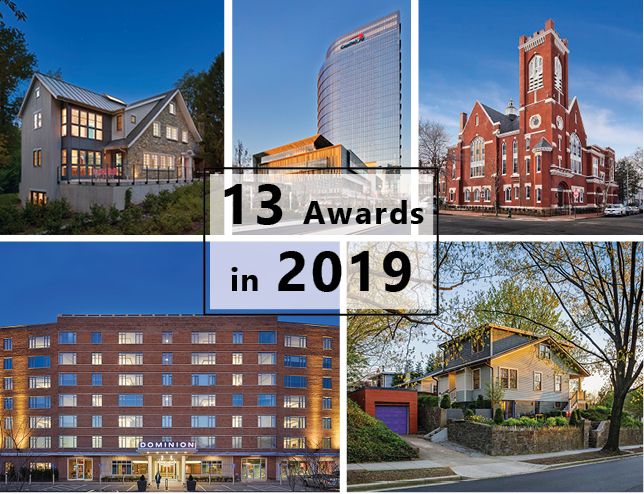Side by Side :: The Bonsai and 1200 Bladensburg Road, NE
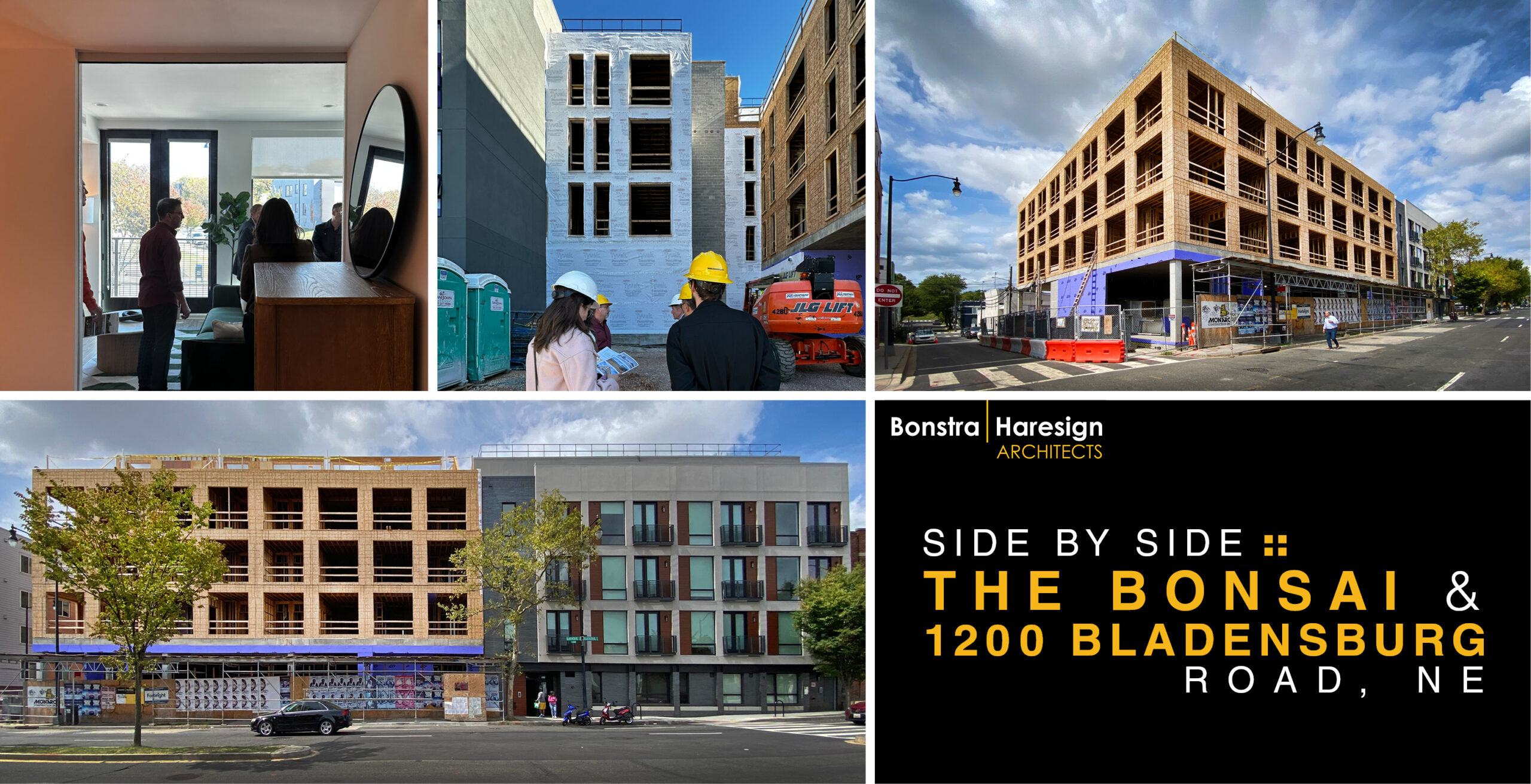
On October 24th, 2024, B|HA led a tour showcasing the full spectrum of designing and constructing new buildings in redeveloping neighborhoods in collaboration with the District Architecture Center (DAC). Sitting side by side on Bladensburg Road, NE, the tour allowed for participants to explore two distinct phases of the architectural process: the recently completed Bonsai
2022 Awards Recap

Bonstra | Haresign ARCHITECTS is proud to share that six of our completed projects were recognized with 15 national, regional and local design and industry awards in 2022. Congratulations to our clients, consultant partners, general contractors, and our team at Bonstra | Haresign ARCHITECTS for achieving these recognitions! PARK + FORD Clients: LOWE Enterprises, USAA General Contractor:
Bonstra | Haresign ARCHITECTS Wins 8 Industry Design Awards
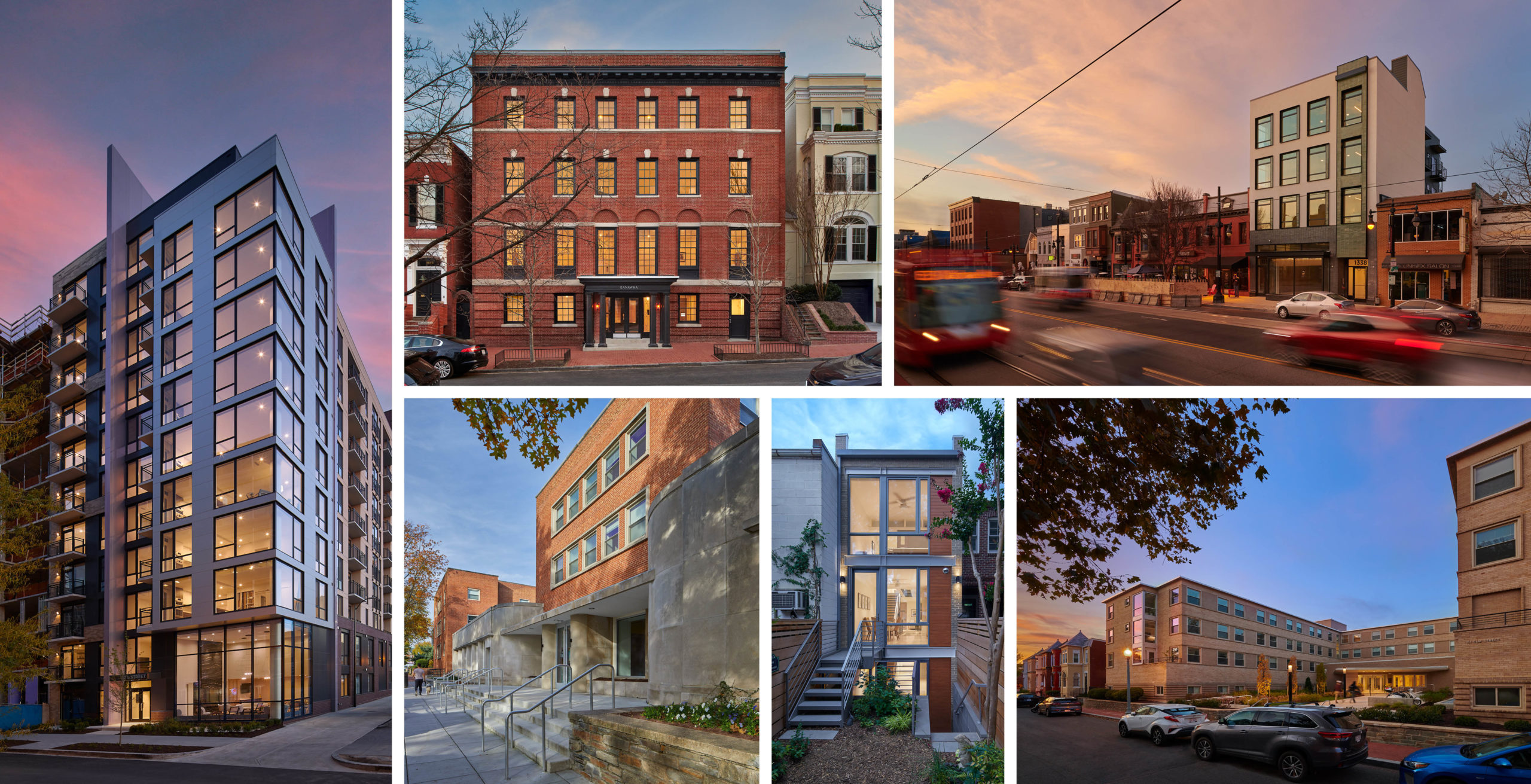
We are thrilled to share the news that 6 of our projects completed in the past year have been recognized with various industry awards from the AIA DC and Northern Virginia Chapters and NAIOP DC | MD. Congratulations to our clients, consultants and talented B|HA team members, and to our general contractors for executing these projects!
New Lease of Life for Historic Georgetown Trio
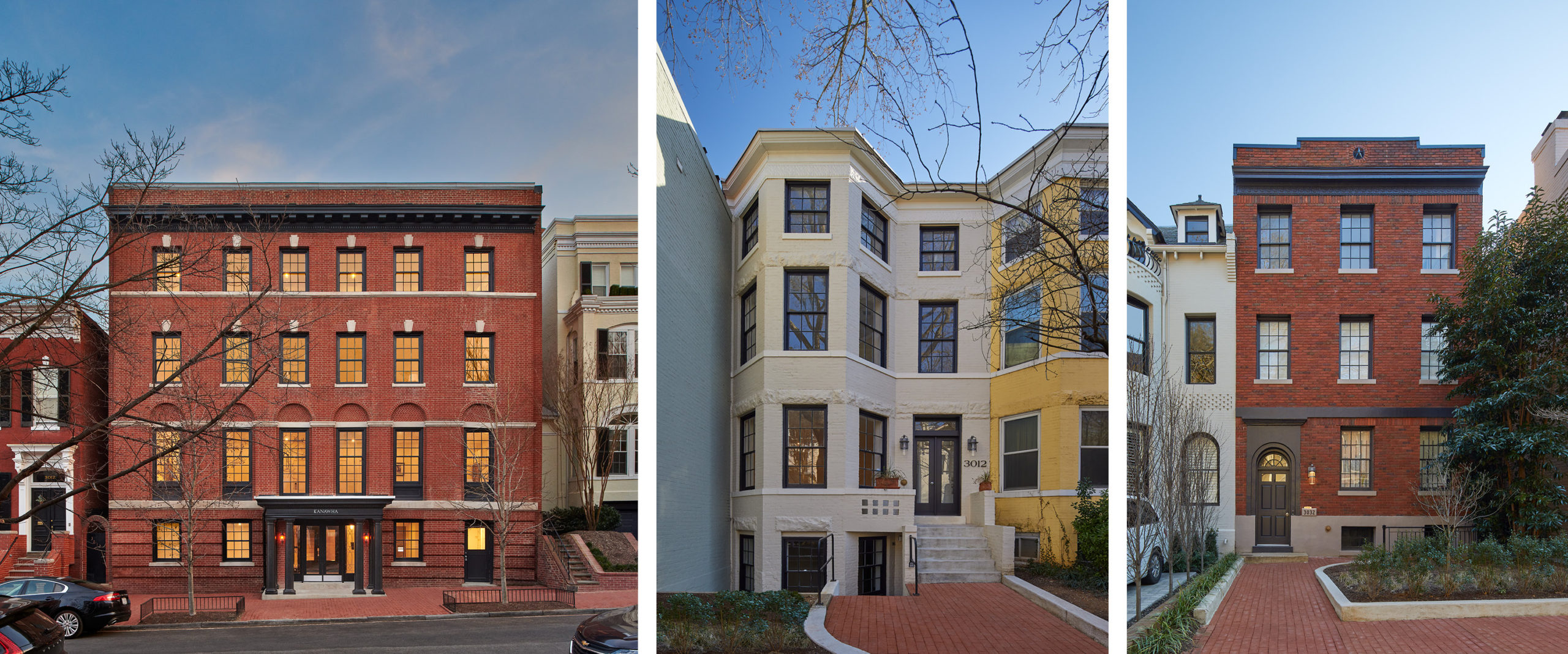
Three multi-family apartment buildings within blocks of each other in the Georgetown Historic District have been restored and modernized, breathing new life into these 100 year old apartment buildings that are some of the earliest purpose built multi-family buildings in Washington DC.
Our client, John Hedden, whose family owned the buildings since the 1950s, led the renovation efforts with thoughtfulness and care, guiding the project through review at the Old Georgetown Board and subsequently through a challenging construction phase. The exciting transformation of these elegant buildings ensures they will endure for centuries to come.
Living Legacy in LeDroit Park
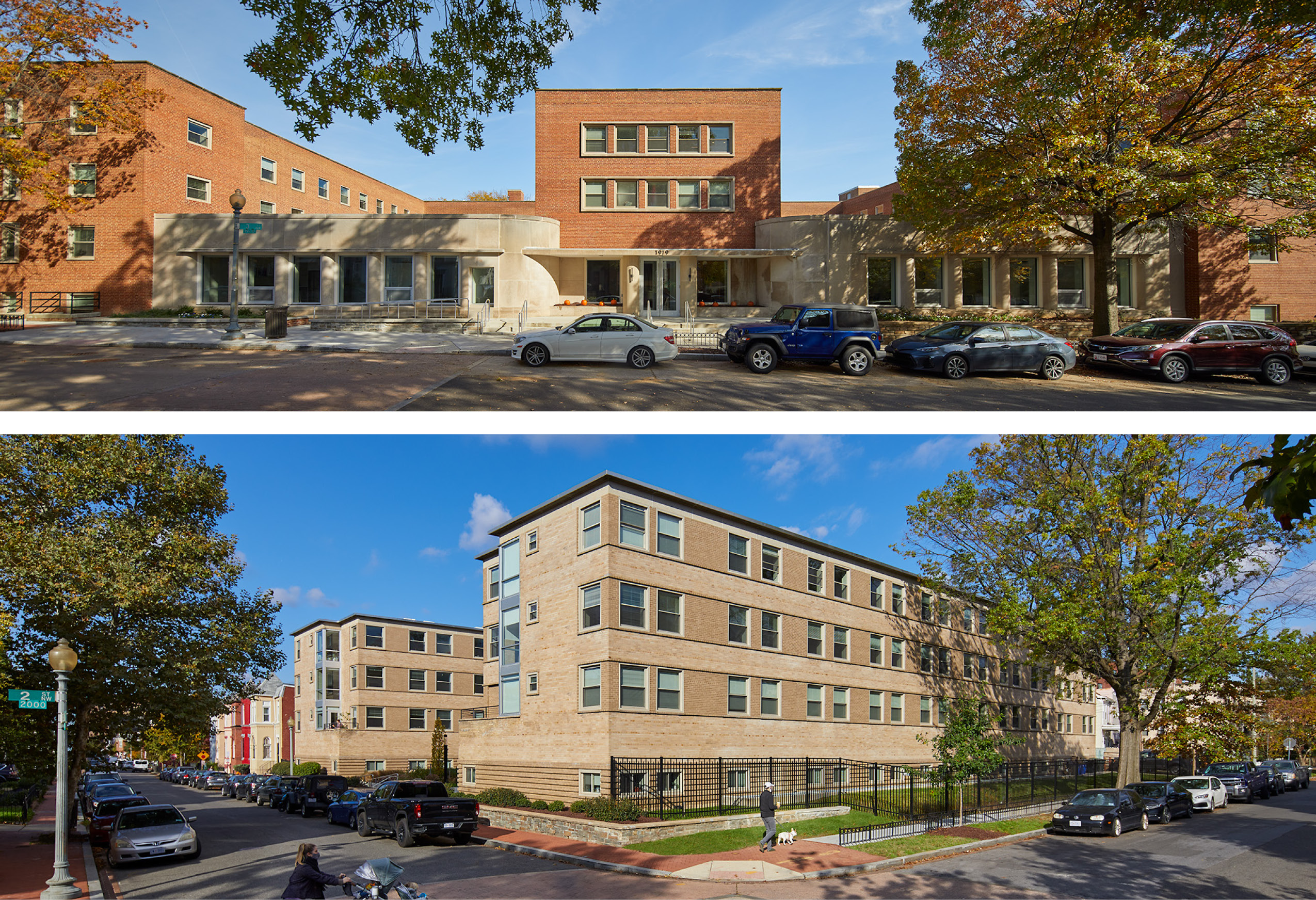
Historic Slowe and Carver Halls provided housing for single war workers and then Howard University students for an impressive 75-year span, but each had reached the end its useful life as this specific dormitory design. Both buildings were designed by Hilyard Robinson, a distinguished architect and the first African American to earn an architecture degree from Columbia University (B.Arch,1924 and M.S. in Architecture, 1931).
Bonstra | Haresign ARCHITECTS along with client team Urban Investment Partners and Neighborhood Development Company creatively and painstakingly transformed the two Howard University dormitory buildings into 164 moderately priced apartments while preserving a historically significantly piece of the LeDroit Park community. These three-story apartment budlings offer the only high-density multifamily residences in the walkable and public transit-oriented neighborhood.
Our Recent Approvals
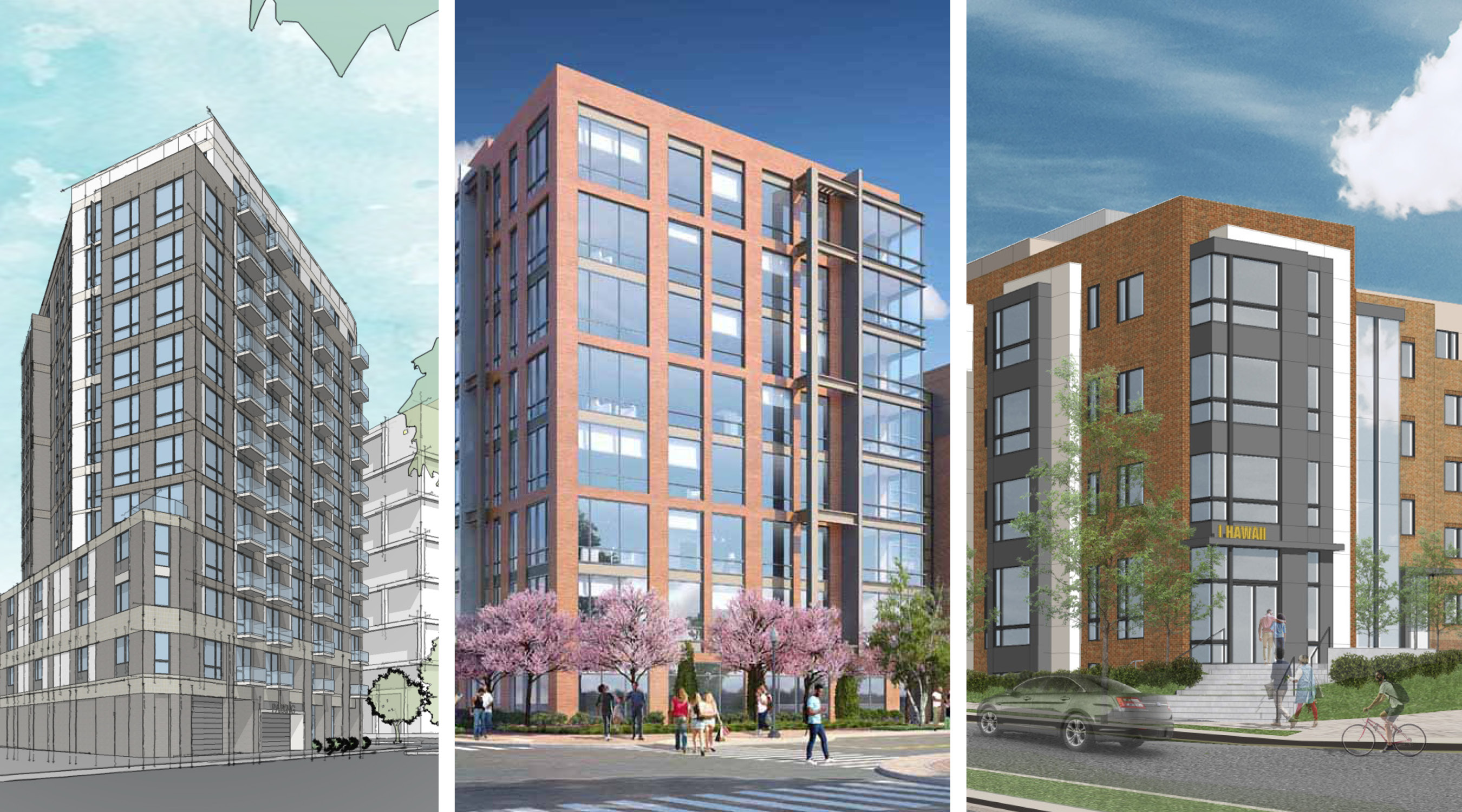
Across federal and local jurisdictions in the region, Bonstra | Haresign ARCHITECTS has obtained community support and approvals on projects that require careful analysis and design solutions responding to unique urban conditions, while maximizing value for our clients. With over 150 entitlements awarded on more than 75 projects, we maintain a 100% approval rate. Most recently, B|HA worked closely with the Maryland National Capital Parks and Planning, the Bethesda Board of Architectural Review and the Montgomery County Planning Board (MCPB) on projects located in Silver Spring, MD and Bethesda, MD, and with the DC Office of Planning (DCOP) and the Zoning Commission on an affordable housing project in Washington, DC.
Williamsburg’s New Retail and Student Housing Goes Vertical

The Midtown Row mixed-use development in Williamsburg, VA is taking shape as steel and concrete podiums are in place and wood framing is complete on multiple buildings. Midtown Row includes four new mixed-use buildings with 70,000 square feet of retail, office, and housing for over 620 residents, two grocery-anchored shopping centers with community-serving retail, an activated community green space, and parking garage. Buildings 1 and 4, the two larger L-shaped buildings, will be the first to be constructed. Building 1 will serve as the main hub for community and resident interaction. It will house the leasing office and a series of amenity spaces for the residents including an exterior patio with a pool.
The Maycroft: Justice Housing Helps Residents Live Their Best Lives
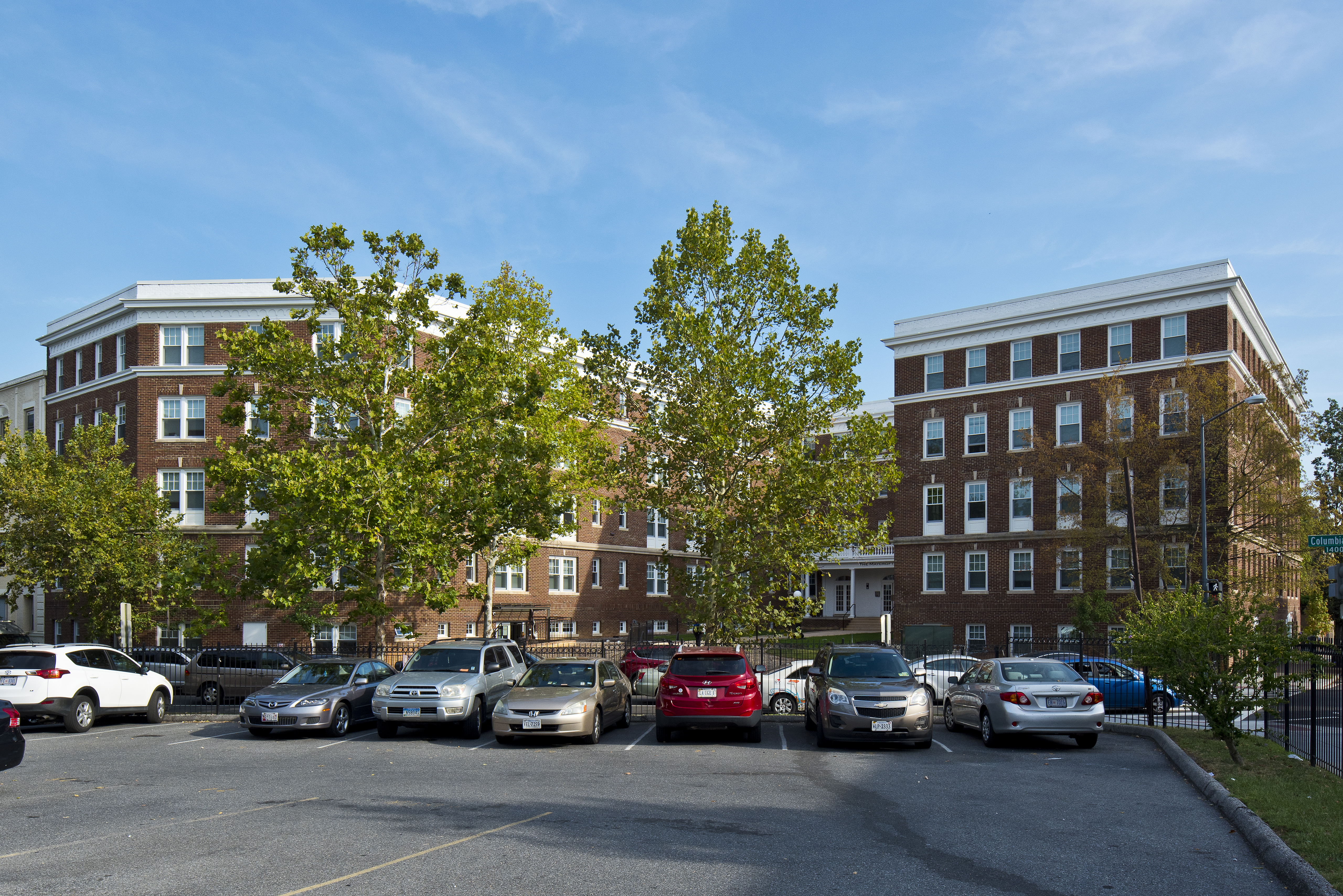
Justice Housing is deeply affordable housing in thriving neighborhoods, with supportive services onsite and within walking distance of grocery, education, and health services. The Maycroft is located in the lively, walkable Columbia Heights neighborhood of Washington, DC and is now home to 64 deserving families. The 1920’s-era historic building has been completely restored in accordance with the Secretary of the Interior’s Standards for Rehabilitation and has received historic tax credits, approval from the DC Board of Zoning Adjustment, receipt of New Market Tax Credits, and Enterprise Green Communities sustainable design, to name a few. The Maycroft achieves the Enterprise Green Community’s top rating and was financed through a wide variety of funding vehicles. In fact, its final historic tax credit certificate was received this past Tuesday!

