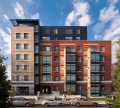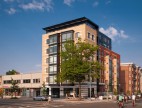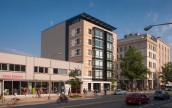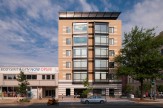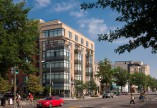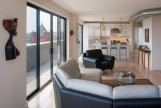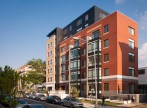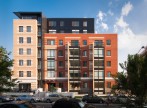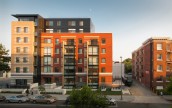Creating Vibrant Community-Serving Environments | Our Urban Retail Approach
1728 Fourteenth Street, NW, Washington, DC – Recipient of the 2015 NAIOP DC/MD Award of Excellence – Best Stand Alone Retail Photograph by Anice Hoachlander Bonstra | Haresign ARCHITECTS brings a fresh perspective to the design of vibrant and community-serving retail environments that reflect a contemporary aesthetic and which meet consumer demand for authentic brick-and-mortar
Happy MOVEmber – We’re Moving!!!
On November 21st, Bonstra | Haresign ARCHITECTS is moving to a recently completed mixed-use building designed for Perseus Realty at 1728 Fourteenth Street, NW. Located above the new West Elm store, our third-floor studio will dramatically enhance our project collaboration, ease communication and provide state-of-the-art conferencing facilities for the firm, our clients and
Our Recent Approvals Success
Bonstra | Haresign ARCHITECTS’ unblemished track record, with over 100 entitlements for zoning and historic preservation in all DC metropolitan area jurisdictions, continues with our most recent entitlements approvals in Washington D.C., Fairfax County and Arlington County. Congratulations to our clients and project teams!
The Aston : A Modern Landmark in Dialogue with Varied Historic Context
Weaving Community and Commerce in a Changing Urban Environment Bonstra | Haresign ARCHITECTS is pleased to announce the completion of The Aston in Washington, DC. A contemporary mixed-use residential building, The Aston is situated on the southwest corner of 14th and R Streets, NW. The 7-story, plus cellar and parking level, 32-unit condominium building totals

