New Lease of Life for Historic Georgetown Trio
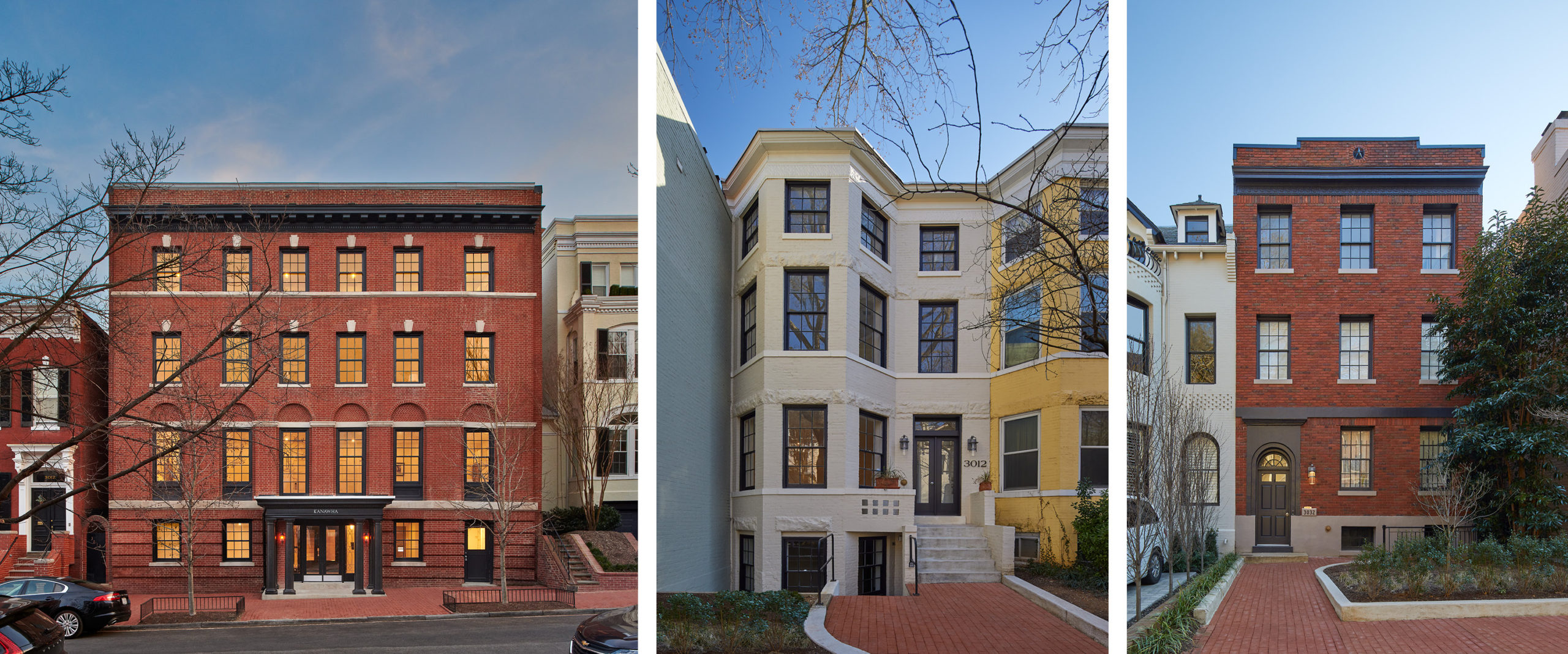
Three multi-family apartment buildings within blocks of each other in the Georgetown Historic District have been restored and modernized, breathing new life into these 100 year old apartment buildings that are some of the earliest purpose built multi-family buildings in Washington DC.
Our client, John Hedden, whose family owned the buildings since the 1950s, led the renovation efforts with thoughtfulness and care, guiding the project through review at the Old Georgetown Board and subsequently through a challenging construction phase. The exciting transformation of these elegant buildings ensures they will endure for centuries to come.
Living Legacy in LeDroit Park
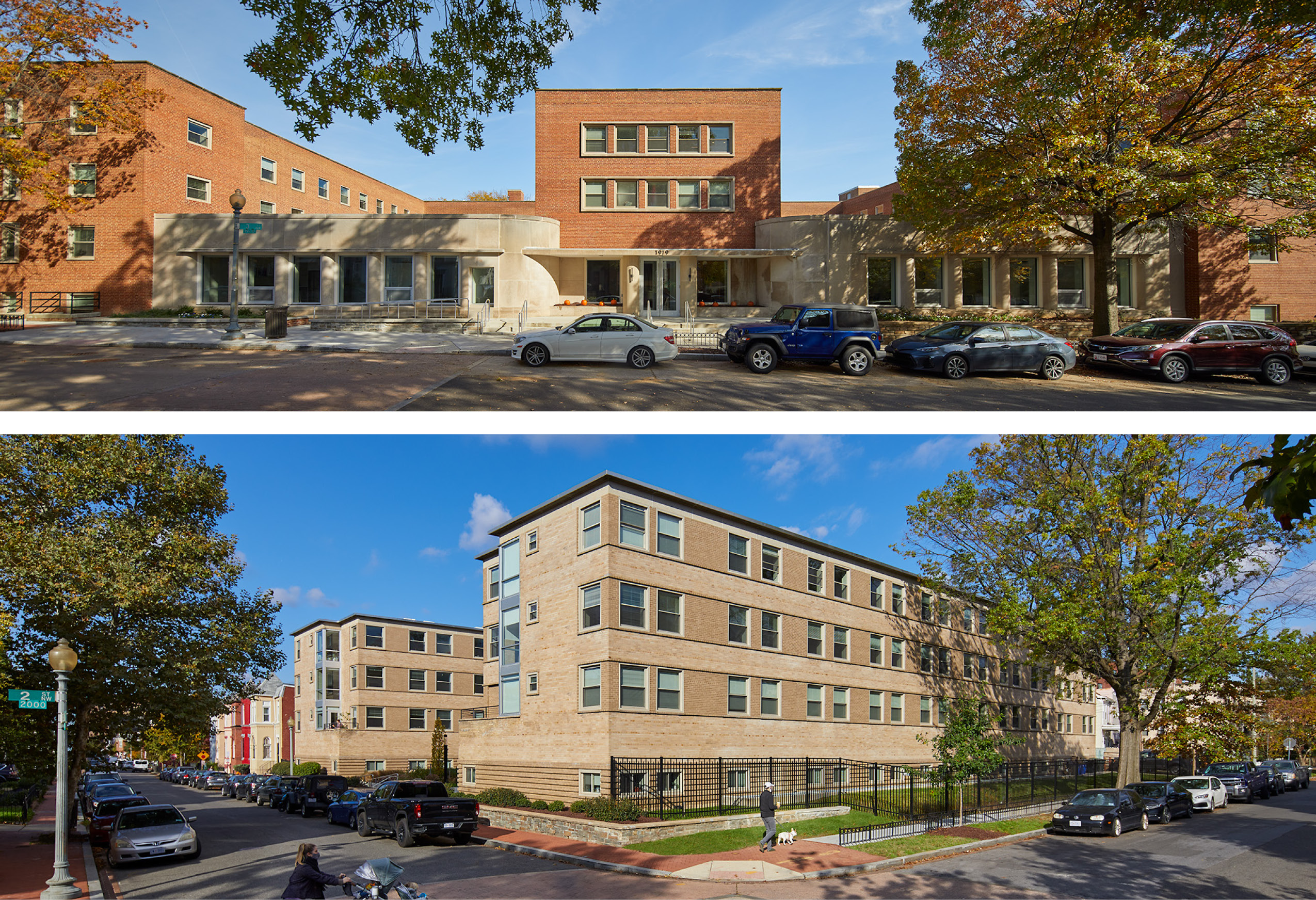
Historic Slowe and Carver Halls provided housing for single war workers and then Howard University students for an impressive 75-year span, but each had reached the end its useful life as this specific dormitory design. Both buildings were designed by Hilyard Robinson, a distinguished architect and the first African American to earn an architecture degree from Columbia University (B.Arch,1924 and M.S. in Architecture, 1931).
Bonstra | Haresign ARCHITECTS along with client team Urban Investment Partners and Neighborhood Development Company creatively and painstakingly transformed the two Howard University dormitory buildings into 164 moderately priced apartments while preserving a historically significantly piece of the LeDroit Park community. These three-story apartment budlings offer the only high-density multifamily residences in the walkable and public transit-oriented neighborhood.
New and Historic: Fostering Urban Communities
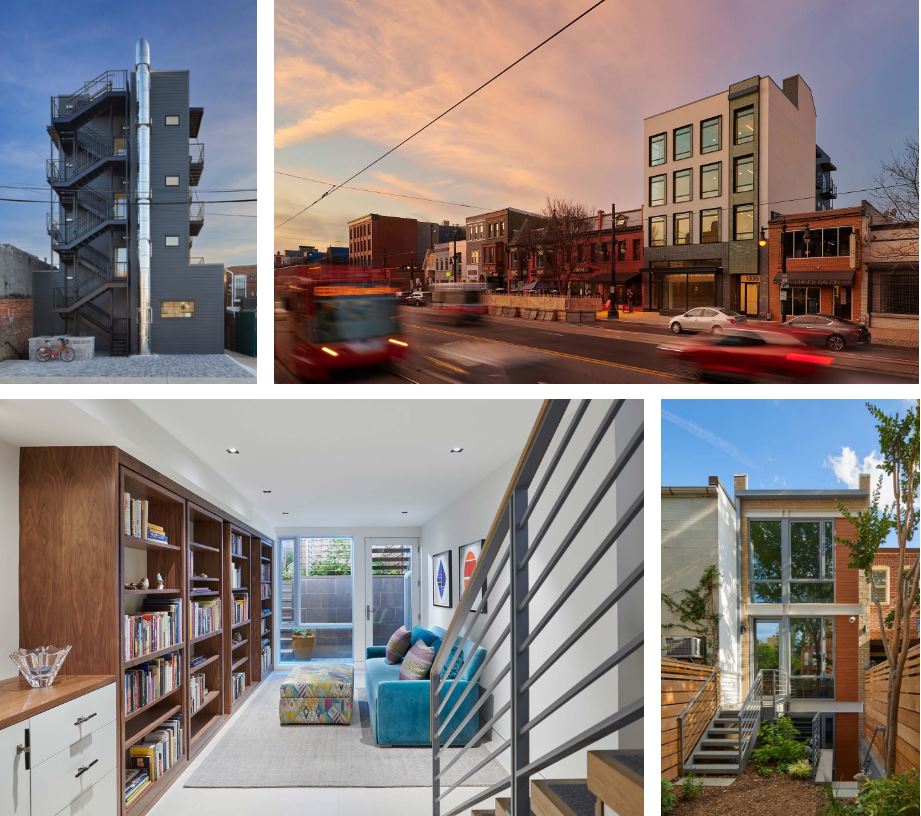
Bonstra | Haresign ARCHITECTS recently completed two residential projects across the city that uniquely enhance the urban fabric and reinforce a connection between their residents and the community. A new infill project along the lively H Street corridor reflects the neighborhood’s energy and diversity, with a contrast of materials and forms in a contemporary composition that relates to the proportions of its re-purposed Victorian neighbors. A Foggy Bottom rowhouse built in the late 1880’s is preserved and revitalized for a client legacy with a contemporary style and creative design solutions to allow sunlight to penetrate into a narrow building envelope.
A New Mission in Little Rome
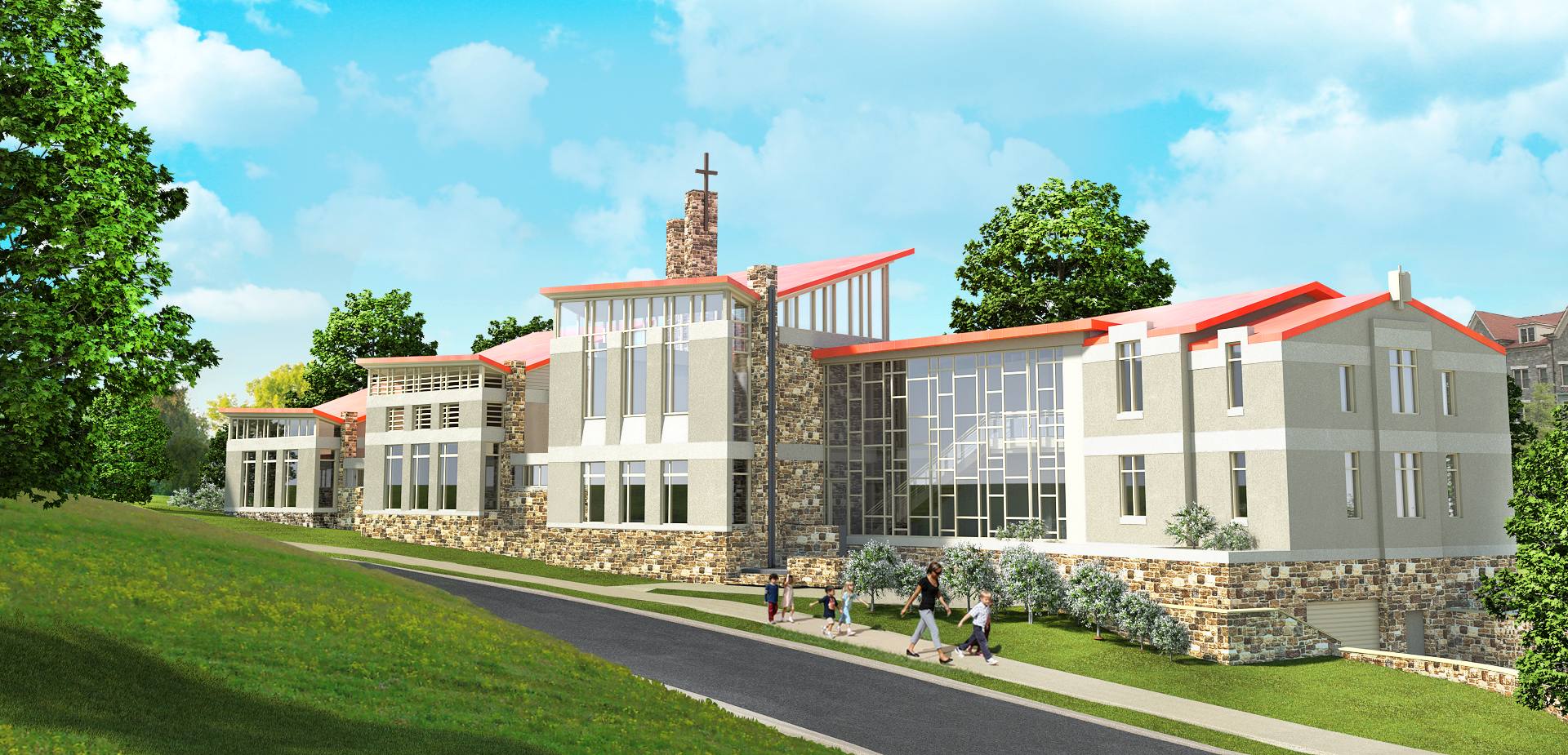
Changing trends in the religious sector are increasingly leading many clerical orders to capitalize on the value of their land by selling all or parts of it for redevelopment, while in turn building smaller, more versatile and efficient facilities. Bonstra | Haresign ARCHITECTS is working on one such project with the Paulist Fathers, who are building a new right-sized mission house and residence as the last of a series of redevelopments of the Paulist’s land in the Brookland neighborhood, DC’s “Little Rome”.
The Maycroft: Justice Housing Helps Residents Live Their Best Lives
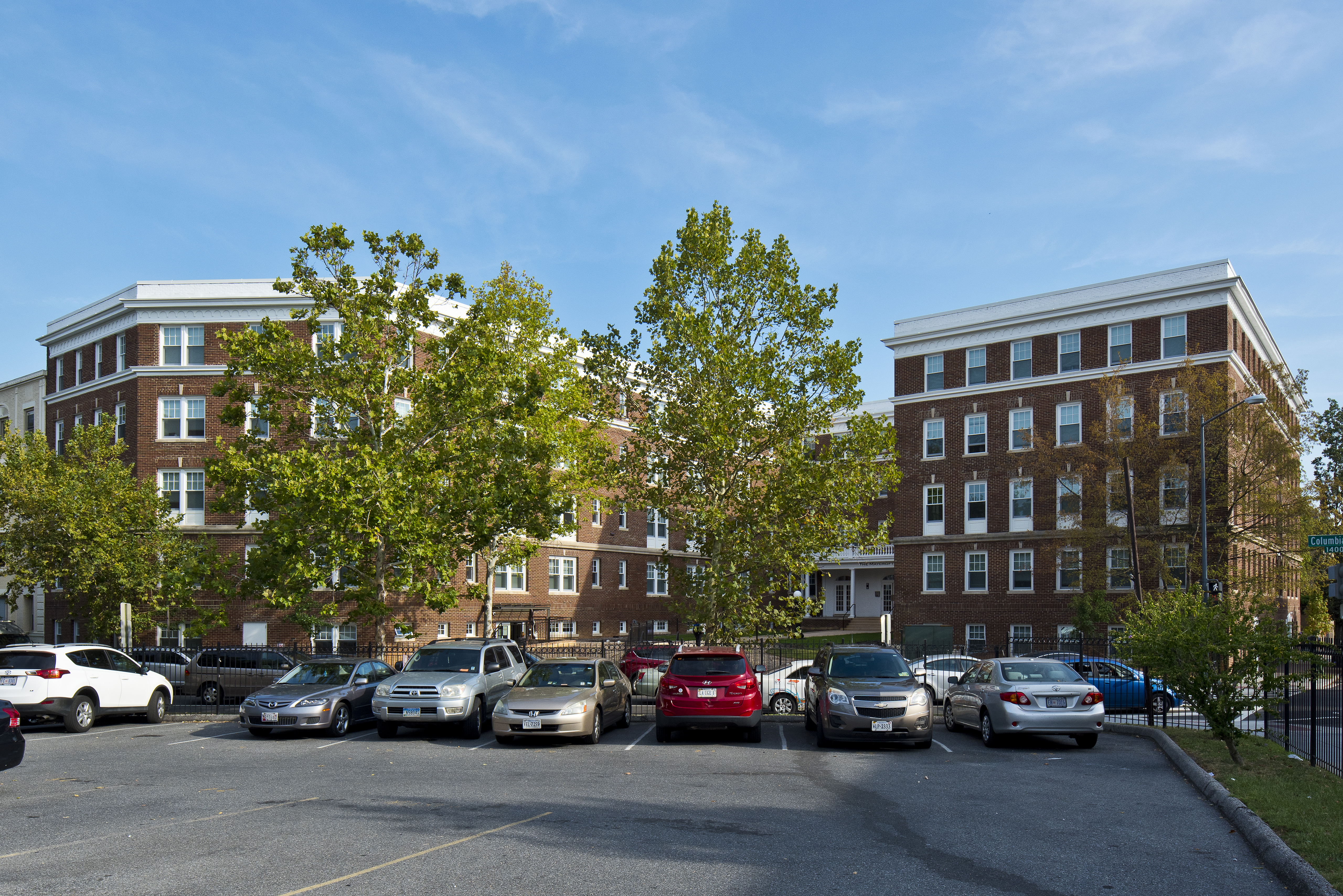
Justice Housing is deeply affordable housing in thriving neighborhoods, with supportive services onsite and within walking distance of grocery, education, and health services. The Maycroft is located in the lively, walkable Columbia Heights neighborhood of Washington, DC and is now home to 64 deserving families. The 1920’s-era historic building has been completely restored in accordance with the Secretary of the Interior’s Standards for Rehabilitation and has received historic tax credits, approval from the DC Board of Zoning Adjustment, receipt of New Market Tax Credits, and Enterprise Green Communities sustainable design, to name a few. The Maycroft achieves the Enterprise Green Community’s top rating and was financed through a wide variety of funding vehicles. In fact, its final historic tax credit certificate was received this past Tuesday!
Case Study: A New Generation of Housing in LeDroit Park
Bonstra | Haresign ARCHITECTS has transformed two military-style dormitories into modern luxe apartments in the historic LeDroit Park neighborhood of Washington, DC. We’ve developed a case study that discusses some of the key design challenges and creative solutions to reallocate space and revitalize the historic buildings; our design process is explained through diagrams, renderings, photos and explanation.
Project Completion :: Historic Restoration and Addition

Bonstra | Haresign ARCHITECTS has restored and added to the historic Tilden Hall, a 1924 Colonial Revival-style apartment building situated on the corner of Connecticut Avenue, NW and Tilden Street, NW. The project added 25 new units in a contemporary addition while restoring and modernizing the main lobby, corridors, and 76 apartments in the existing building for a total of 101 apartments.
Study in Contrast: A Spring Feature

With a thoughtful blend of contemporary and historic elements, Bonstra | Haresign ARCHITECTS’ David Haresign, FAIA and Adam Greene, AIA transformed a century-old log cabin in Chevy Chase into the open, modern home the client envisioned. The seamless juxtaposition of old and new in this renovation and addition project inspired Home & Design magazine’s Deborah Dietsch to tell the story through an eight-page spread in the Spring Edition.
On the Boards :: Expanding Our Reach
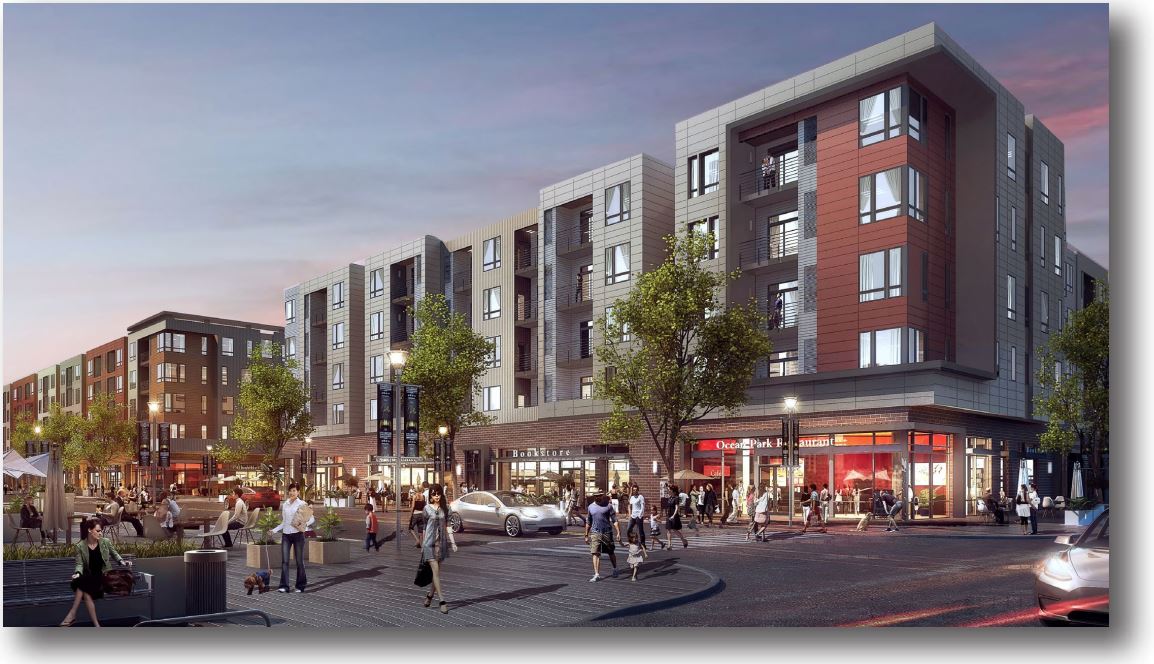
Bonstra | Haresign ARCHITECTS staff and partners are working hard on the design and special historic and zoning approvals for a number of innovative, mixed-use projects throughout the Washington Region and beyond. Together these urban projects include over 500 new residential units and provide street-front retail environments, live/work office space and rooftop amenities for new residents. We are excited to share the progress of five unique projects currently underway in our studio with several beginning construction in the next quarter.
