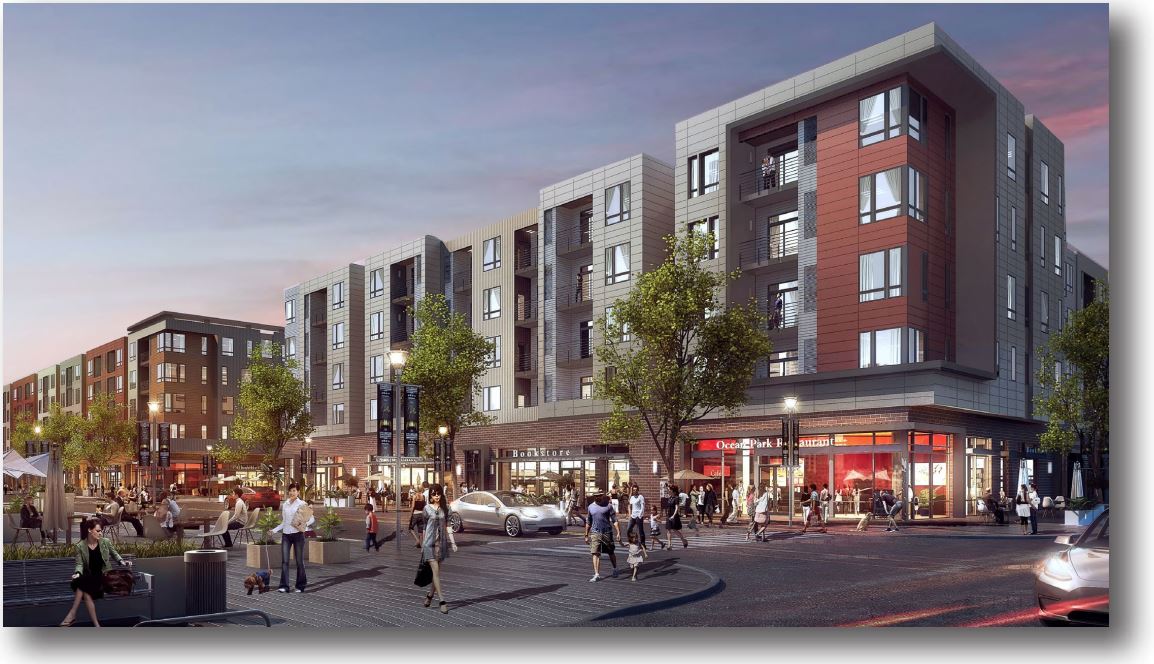Project Completion :: Historic Restoration and Addition

Bonstra | Haresign ARCHITECTS has restored and added to the historic Tilden Hall, a 1924 Colonial Revival-style apartment building situated on the corner of Connecticut Avenue, NW and Tilden Street, NW. The project added 25 new units in a contemporary addition while restoring and modernizing the main lobby, corridors, and 76 apartments in the existing building for a total of 101 apartments.
On the Boards :: Expanding Our Reach

Bonstra | Haresign ARCHITECTS staff and partners are working hard on the design and special historic and zoning approvals for a number of innovative, mixed-use projects throughout the Washington Region and beyond. Together these urban projects include over 500 new residential units and provide street-front retail environments, live/work office space and rooftop amenities for new residents. We are excited to share the progress of five unique projects currently underway in our studio with several beginning construction in the next quarter.
4th & Rhode Island Avenue Housing | A Catalyst for Urban Growth
Bonstra | Haresign ARCHITECTS’ recent project completion at 4th and Rhode Island Avenue, NE is the first residential development in the large block west of the Rhode Island Avenue Metro Station. This transit-oriented development will catalyze further growth in this area of the city characterized by vacant buildings, struggling commercial uses, and big-box retail. The building’s 116 new households will drive new investment in the neighborhood and provide a tangible benefit to the fledgling community.
September Project Updates
As the first days of fall approach, so too do many of our project completion dates. We showcase the progress that The One Five and Somerset Cabin V4.0 have made this season by highlighting the design and construction process through imagery and text.
Breaking Ground on 10th Street Flats | Coming Soon to Clarendon, Virginia
Bonstra | Haresign ARCHITECTS celebrated breaking ground on 10th Street Flats. The project is a 143-unit, five-story mixed-use building that features luxury, affordable, and live/work units as well as ground-floor retail and office space.
Project Tour | 1500 Pennsylvania Avenue, SE
Last Friday, we toured our latest multifamily residential project at 1500 Pennsylvania Avenue, SE. The 41-unit condominium on Capitol Hill repairs the urban fabric by filling a gap in the street wall. The four-story building features terraces for ground-level units, underground parking and rooftop amenity space with views of the US Capitol. The project harmonizes
High Design, High Purpose | Our Affordable Housing Commitment
PROJECT UPDATES Bonstra | Haresign ARCHITECTS supports affordable housing as a basic right and a cornerstone of smart growth. We are dedicated to designing dignified affordable housing projects which deliver the same high quality design as market-rate housing and seamlessly integrate into their communities. Our completed affordable housing projects have delivered over 500 affordable units,
Join us for a Construction Watch Tour of St. Albans Athletic Fields
Bonstra | Haresign ARCHITECTS is pleased to announce that the renovation of the St. Albans School athletic fields continues into its final stages. Extensive re-grading of the historic site accommodates cascading terraces for new tennis courts, multi-purpose and baseball playing fields. The renovation program includes the addition of eight accessory structures: tennis pavilion, baseball
Breaking Ground at 3825 Georgia Avenue, NW
We celebrated the groundbreaking for 3825 Georgia Avenue, NW on Monday, April 27th with Mayor Muriel Bowser, Donatelli Development, Mosaic Urban Partners and McCullough Construction. The project will transform an existing vacant lot into a new 5-story multifamily development one block north of the Petworth Metro station. This transit-oriented, urban infill project will provide 32 units, 7
