Williamsburg’s New Retail and Student Housing Goes Vertical

The Midtown Row mixed-use development in Williamsburg, VA is taking shape as steel and concrete podiums are in place and wood framing is complete on multiple buildings. Midtown Row includes four new mixed-use buildings with 70,000 square feet of retail, office, and housing for over 620 residents, two grocery-anchored shopping centers with community-serving retail, an activated community green space, and parking garage. Buildings 1 and 4, the two larger L-shaped buildings, will be the first to be constructed. Building 1 will serve as the main hub for community and resident interaction. It will house the leasing office and a series of amenity spaces for the residents including an exterior patio with a pool.
BECOMING ARCHITECTS: A Major Professional Milestone
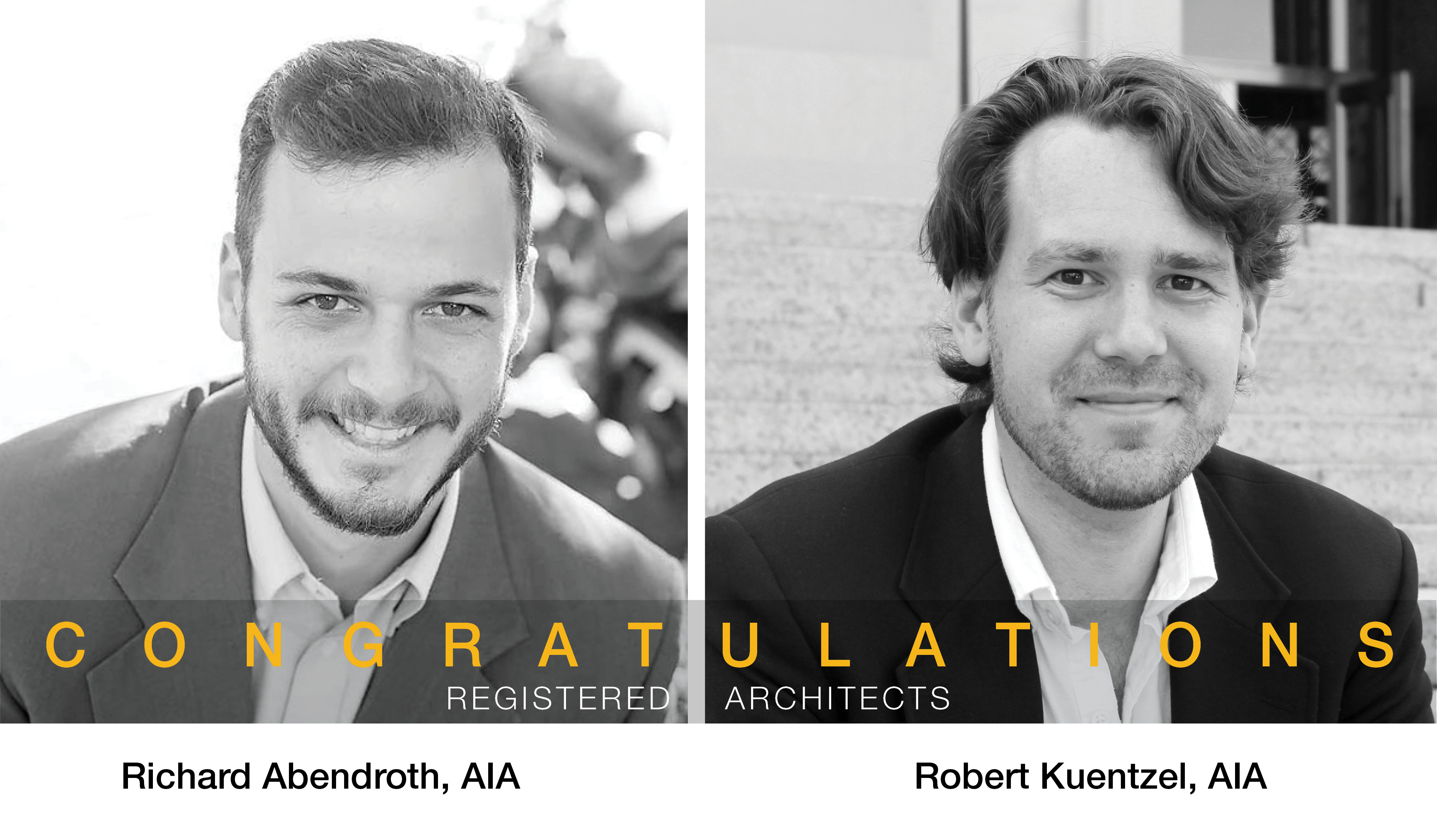
Our team is very proud to announce that Richard Abendroth, AIA and Robert Kuentzel, AIA have both achieved licensure as Architects. At Bonstra | Haresign ARCHITECTS, Richard and Robert gained requisite well-rounded on-the-job experience, and completed the National Council of Architectural Review Board Architectural Experience Program (AXP) and the 6-part Architectural Registration Exam (A.R.E.). The AXP requires completion of 3,740 hours across six professional practice areas while the A.R.E. assess knowledge and skills of the practice including areas that affect the integrity, soundness, and health impact of a building, as well as an architect’s responsibilities within firms, such as managing projects and coordinating the work of other professionals.
A New Mission in Little Rome
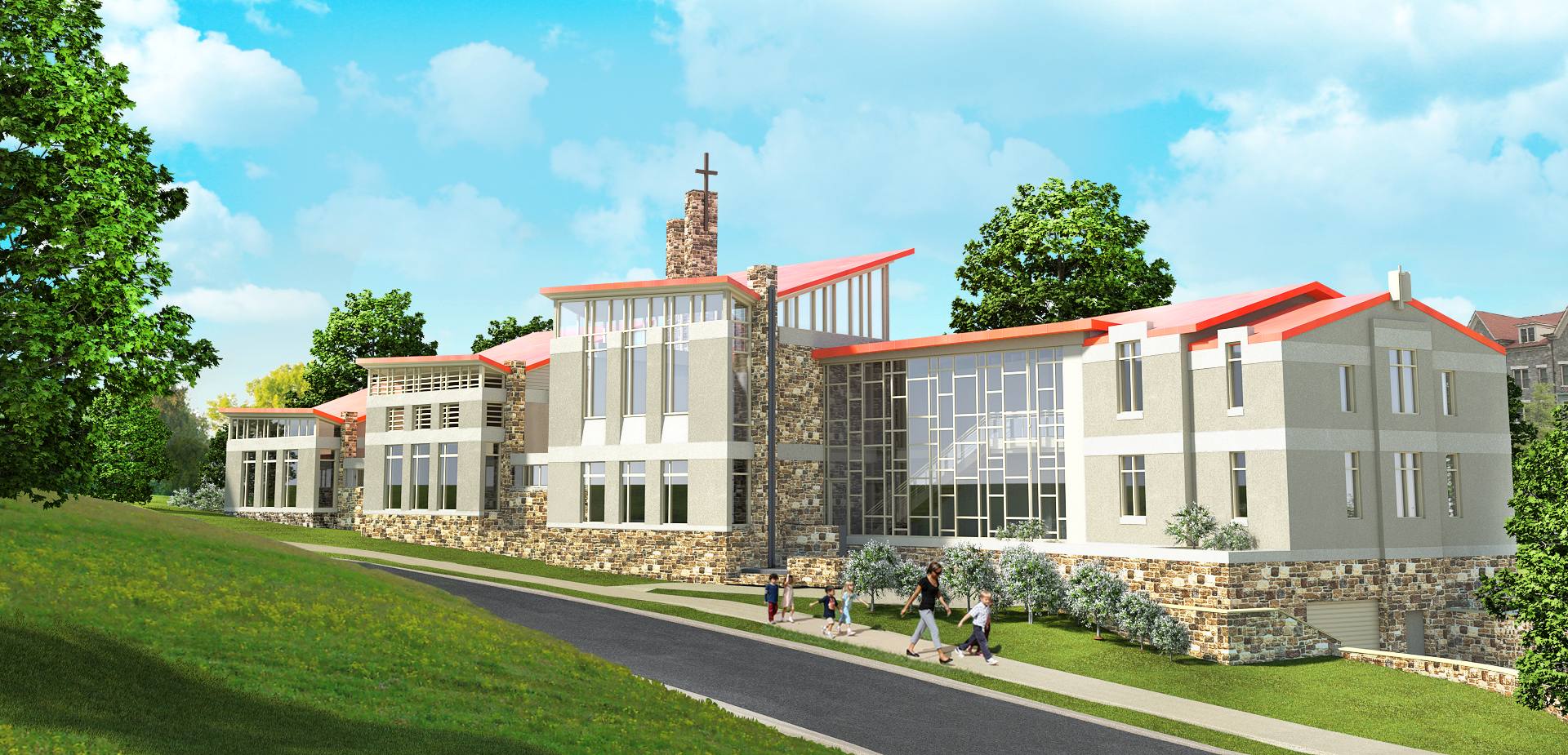
Changing trends in the religious sector are increasingly leading many clerical orders to capitalize on the value of their land by selling all or parts of it for redevelopment, while in turn building smaller, more versatile and efficient facilities. Bonstra | Haresign ARCHITECTS is working on one such project with the Paulist Fathers, who are building a new right-sized mission house and residence as the last of a series of redevelopments of the Paulist’s land in the Brookland neighborhood, DC’s “Little Rome”.
Learning and Leading in 2020
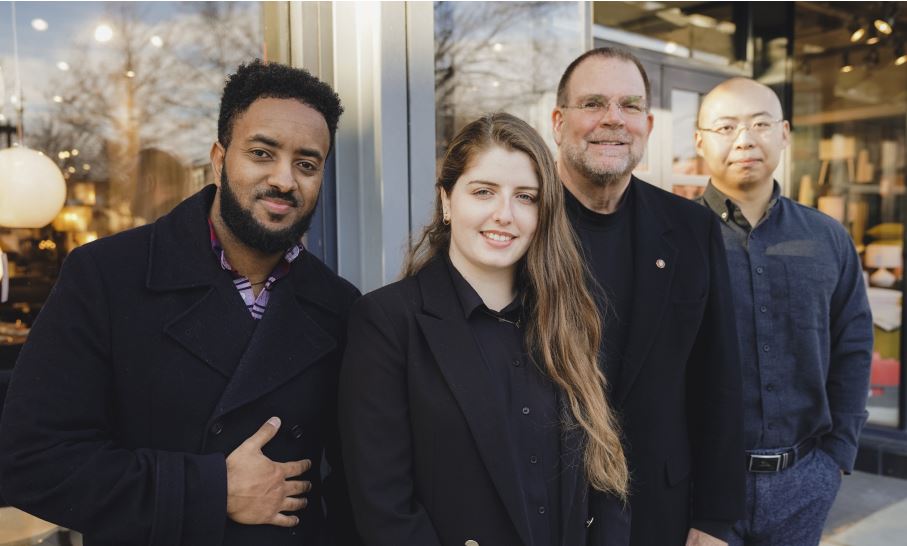
Last semester, the firm welcomed to the studio a talented intern, Michael Njo, an IPAL student from The Catholic University of America. The IPAL (Integrated Path to Architectural Licensure) program was created by the National Council of Architectural Registration Boards (NCARB) in 2015. The program offers a dynamic, innovative path to licensure for students who are dedicated to becoming an architect by integrating the opportunity to gain the real-world experience necessary to complete the Architectural Experience Program® (AXP®) and ensuring that each IPAL student can take all six divisions of the Architect Registration Examination® (ARE®).
B|HA Team Wins Judge’s Choice Award at Gingertown 2019
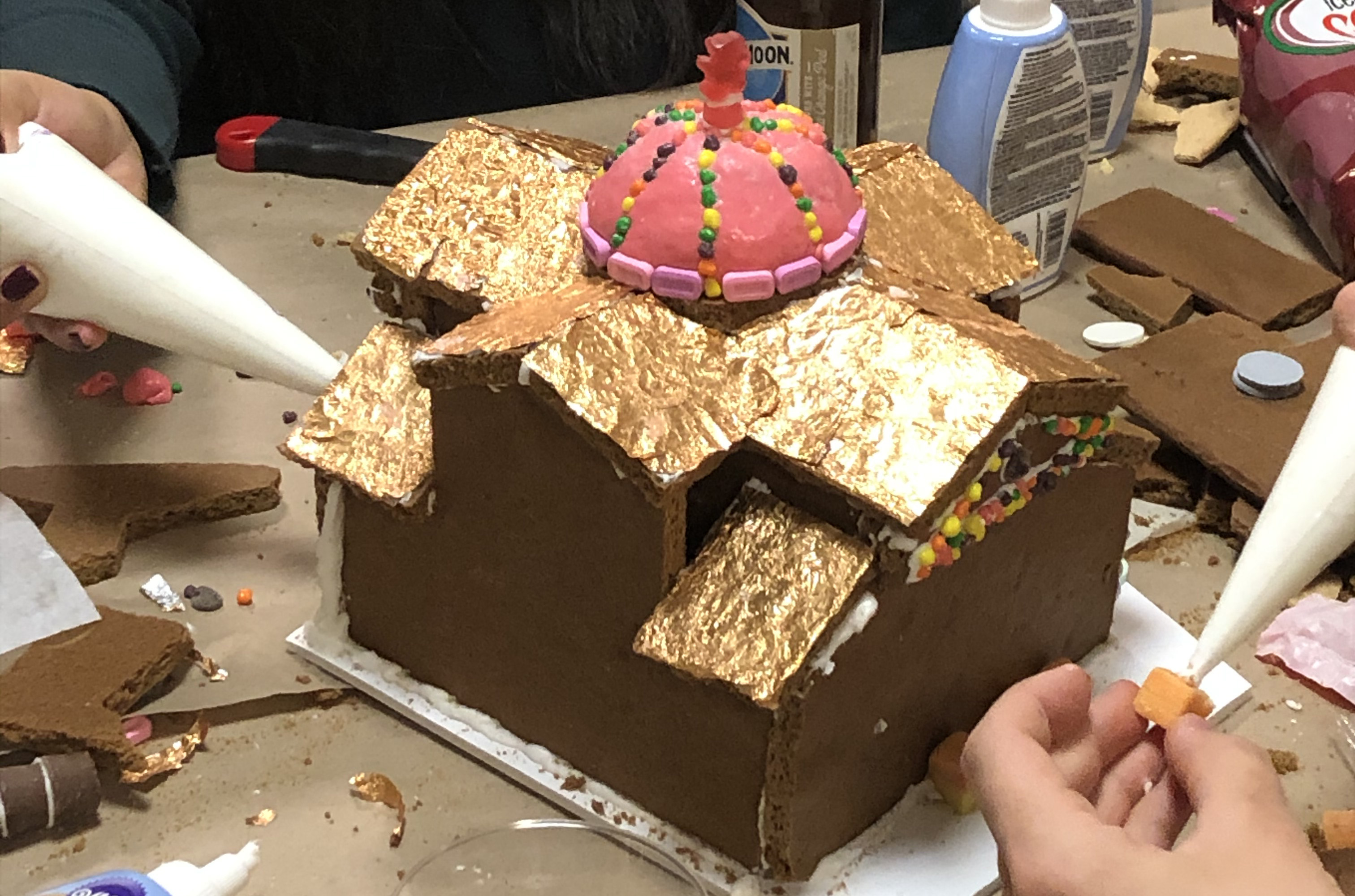
Each year, representatives from the Bonstra | Haresign ARCHITECTS team participate in Washington, DC’s Gingertown hosted by David M. Schwartz Architects. This year, there were over 45 firms represented, and we were proud to be an “Elf Sponsor” supporting the Children’s National Medical Center, Community of Hope, Saint Elizabeth’s Hospital, the Wendt Center, So Others Might Eat and more. Our Gingerbread creation, San GINGER Maggiore (after San Giorgio Maggiore), fit nicely into the Venice Grand Canal master plan, and was awarded the Judge’s Choice Award! While many teams brought stencils and pre-assembled pieces for their buildings, our design came together in a team effort on the spot. Check out our design process and selected materials!
The Maycroft: Justice Housing Helps Residents Live Their Best Lives
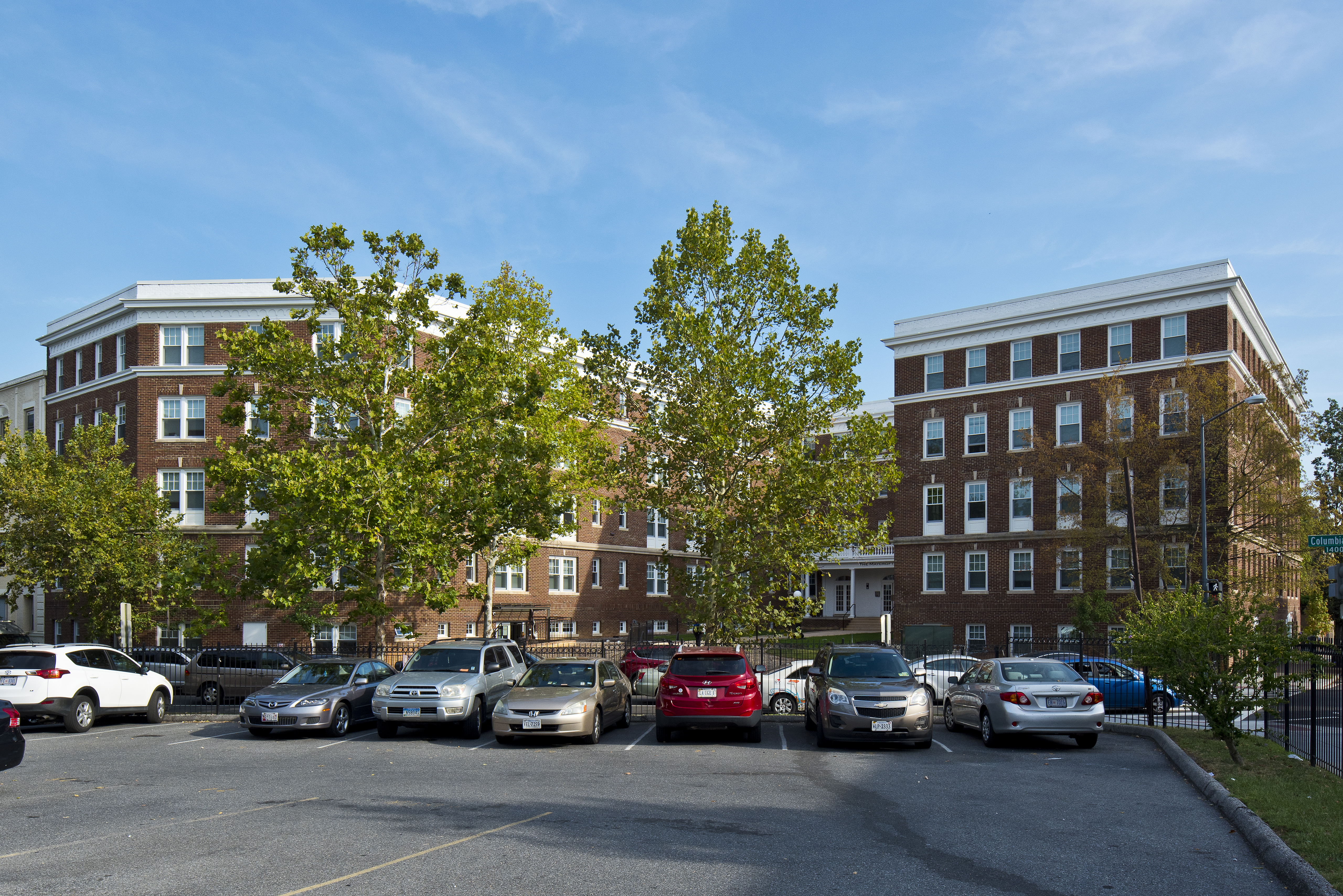
Justice Housing is deeply affordable housing in thriving neighborhoods, with supportive services onsite and within walking distance of grocery, education, and health services. The Maycroft is located in the lively, walkable Columbia Heights neighborhood of Washington, DC and is now home to 64 deserving families. The 1920’s-era historic building has been completely restored in accordance with the Secretary of the Interior’s Standards for Rehabilitation and has received historic tax credits, approval from the DC Board of Zoning Adjustment, receipt of New Market Tax Credits, and Enterprise Green Communities sustainable design, to name a few. The Maycroft achieves the Enterprise Green Community’s top rating and was financed through a wide variety of funding vehicles. In fact, its final historic tax credit certificate was received this past Tuesday!
The New Urban Campus

Twelve years in the making, the Capital One parcel master plan focuses on several key goals: establishment of an urban street grid linking to the surrounding community; a mix of uses and density, particularly in proximity to the McLean Metro Station; establishment of an inter-connected network of pedestrian-oriented amenities; and environmental stewardship and sustainable urban development.
Partners By Design
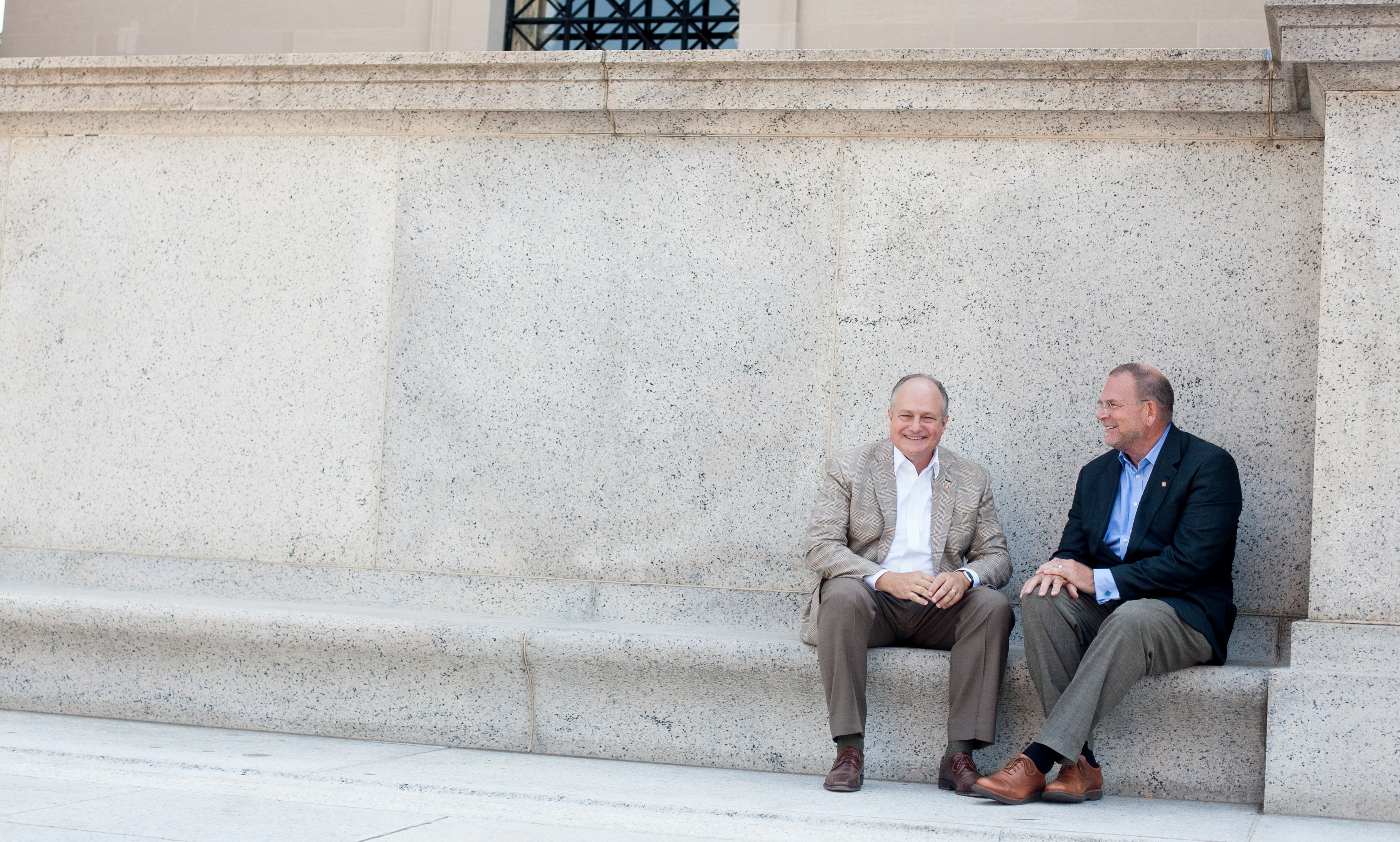
Our firm’s collective involvement with industry and professional organizations is led by the participation of our Partners. Their roles in the community and recent election to the Boards of two distinguished organizations establish a solid foundation for our staff at Bonstra | Haresign ARCHITECTS to build on. In this week’s #DesignLINE, we highlight the missions and some of the latest happenings at the National Building Museum and the International Student House in Washington, DC.
Case Study: A New Generation of Housing in LeDroit Park
Bonstra | Haresign ARCHITECTS has transformed two military-style dormitories into modern luxe apartments in the historic LeDroit Park neighborhood of Washington, DC. We’ve developed a case study that discusses some of the key design challenges and creative solutions to reallocate space and revitalize the historic buildings; our design process is explained through diagrams, renderings, photos and explanation.
