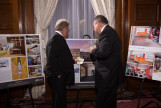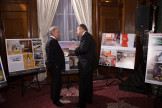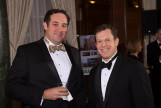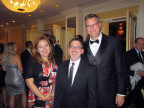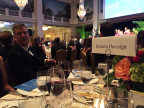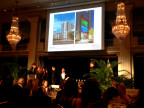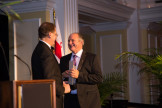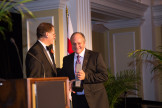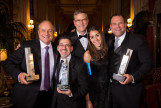Case Studies – Adaptive Reuse | July 21, 2021 10:00am
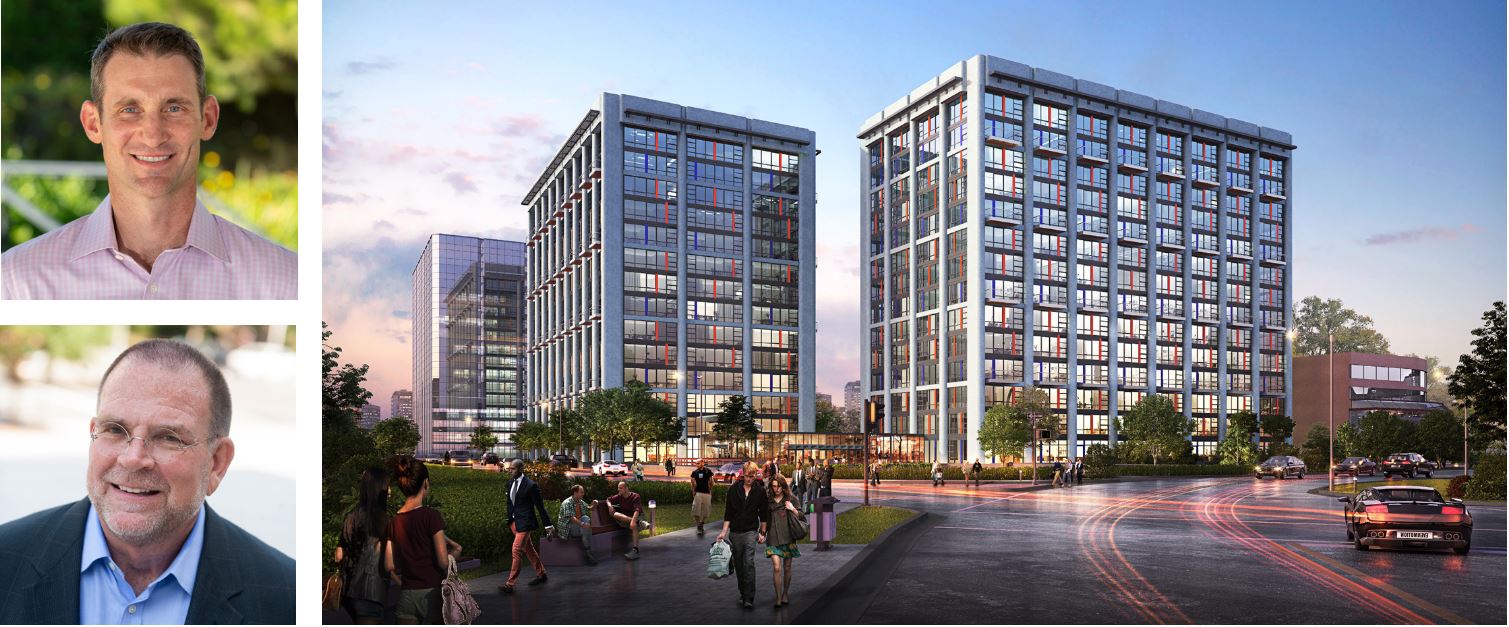
Lowe and Bonstra | Haresign ARCHITECTS will present a case study on the exciting Park + Ford project, an adaptive reuse of two former office buildings into multi-family with 435 residential units.
OPX will share a case study on how they transformed a century old church into a full-service boutique hotel.
Living Legacy in LeDroit Park
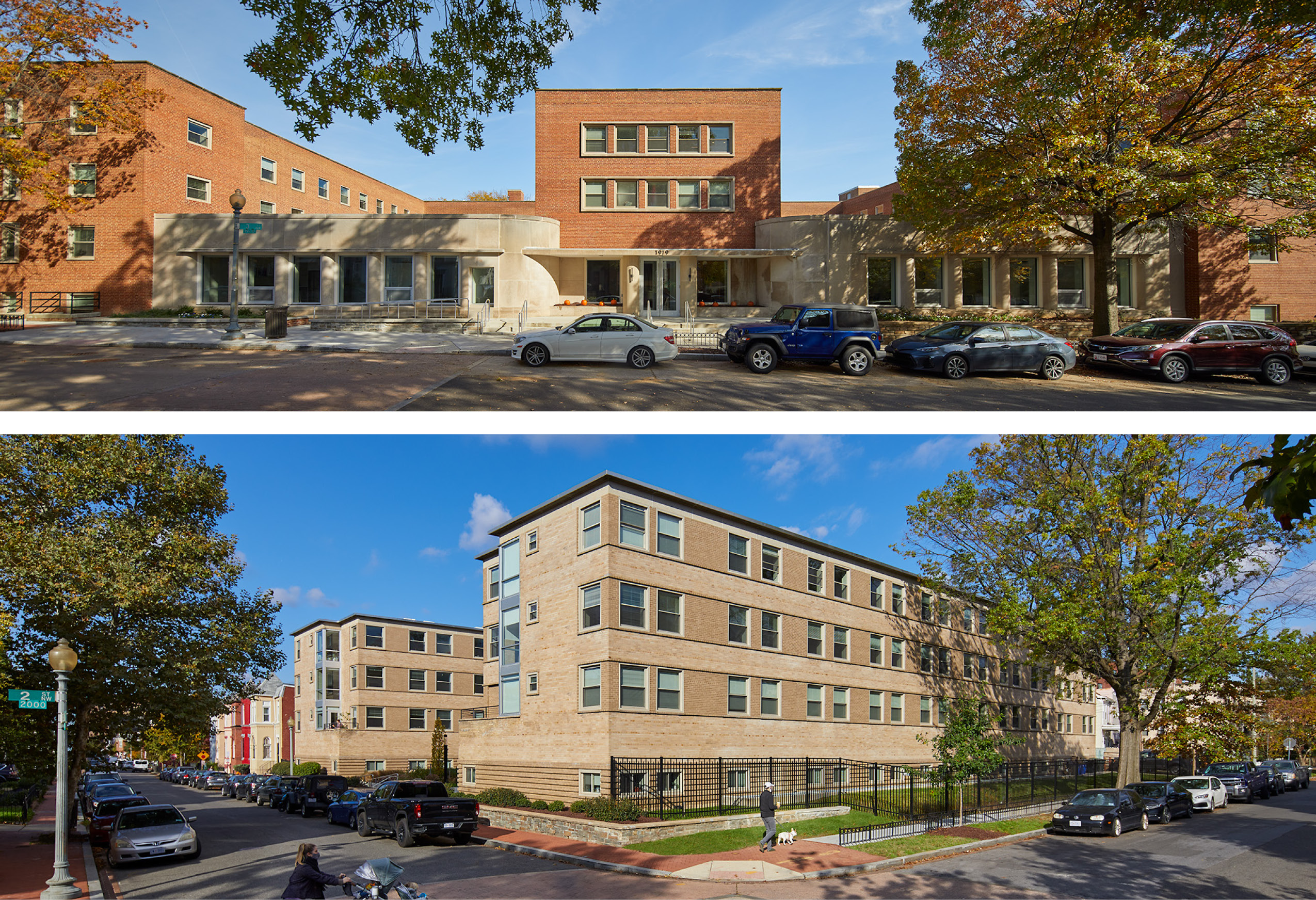
Historic Slowe and Carver Halls provided housing for single war workers and then Howard University students for an impressive 75-year span, but each had reached the end its useful life as this specific dormitory design. Both buildings were designed by Hilyard Robinson, a distinguished architect and the first African American to earn an architecture degree from Columbia University (B.Arch,1924 and M.S. in Architecture, 1931).
Bonstra | Haresign ARCHITECTS along with client team Urban Investment Partners and Neighborhood Development Company creatively and painstakingly transformed the two Howard University dormitory buildings into 164 moderately priced apartments while preserving a historically significantly piece of the LeDroit Park community. These three-story apartment budlings offer the only high-density multifamily residences in the walkable and public transit-oriented neighborhood.
BISNOW DIGITAL SUMMIT: GREATER D.C. REPOSITIONING AND ADAPTIVE REUSE

On Wednesday, April 7, many of D.C.’s developers, architects, city officials, and more will join Bisnow’s Digital Summit to discuss strategies and challenges for Repositioning & Adaptive Reuse in Greater D.C. Bonstra | Haresign ARCHITECTS’ Partner Bill Bonstra, FAIA, LEED AP will be speaking on the topic including his experience leading the design of several notable adaptive reuse projects throughout the region.
Attendees will learn how owners and developers are making the switch from office to multifamily, how investors are financing their repositioning techniques, and other trends and forms of repositioning such as church or hotel to residential, retail to industrial, etc. We hope to see you online for this lively discussion and networking event.
Our Recent Approvals
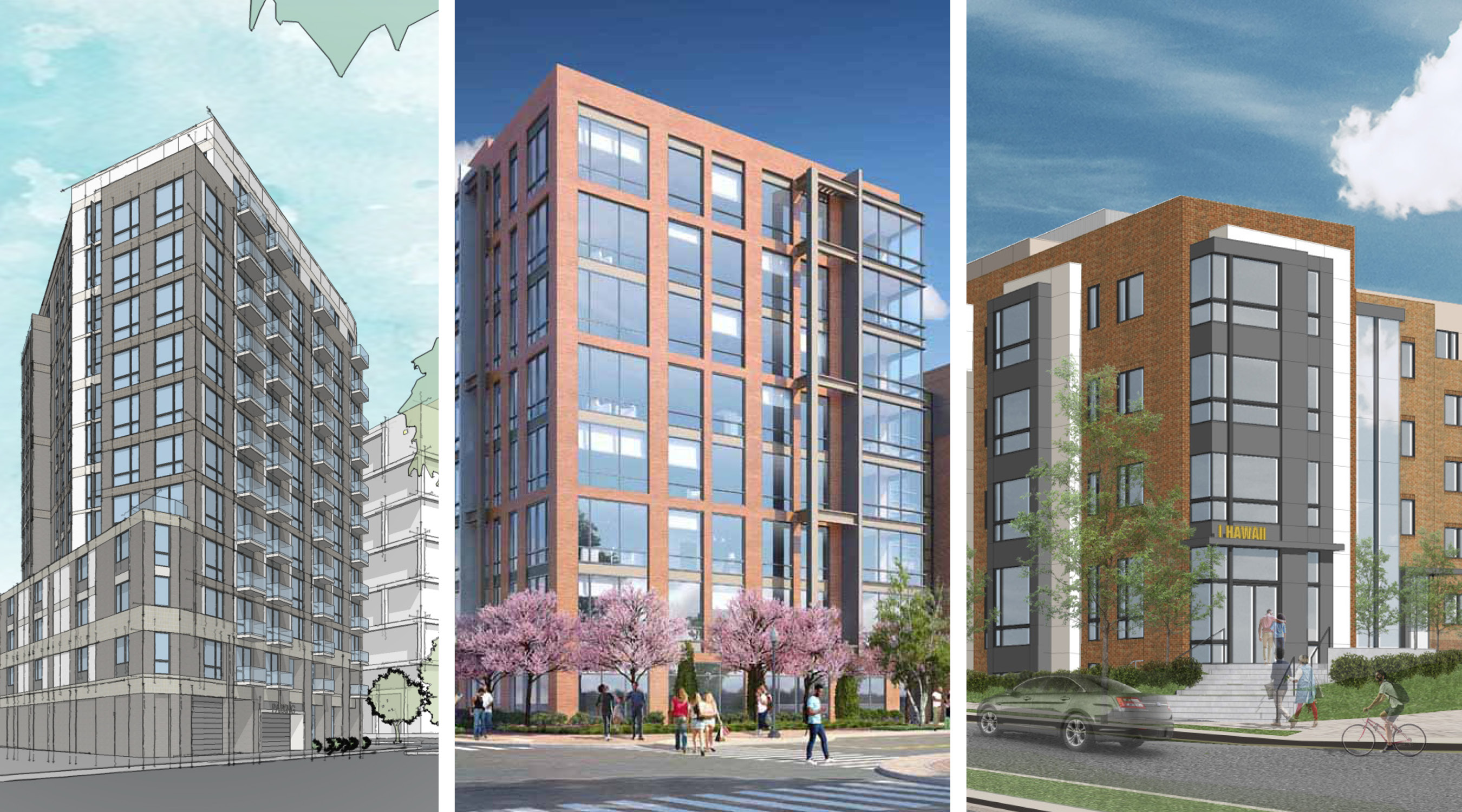
Across federal and local jurisdictions in the region, Bonstra | Haresign ARCHITECTS has obtained community support and approvals on projects that require careful analysis and design solutions responding to unique urban conditions, while maximizing value for our clients. With over 150 entitlements awarded on more than 75 projects, we maintain a 100% approval rate. Most recently, B|HA worked closely with the Maryland National Capital Parks and Planning, the Bethesda Board of Architectural Review and the Montgomery County Planning Board (MCPB) on projects located in Silver Spring, MD and Bethesda, MD, and with the DC Office of Planning (DCOP) and the Zoning Commission on an affordable housing project in Washington, DC.
Case Study: A New Generation of Housing in LeDroit Park
Bonstra | Haresign ARCHITECTS has transformed two military-style dormitories into modern luxe apartments in the historic LeDroit Park neighborhood of Washington, DC. We’ve developed a case study that discusses some of the key design challenges and creative solutions to reallocate space and revitalize the historic buildings; our design process is explained through diagrams, renderings, photos and explanation.
Construction Watch Tour: Ora Apartments
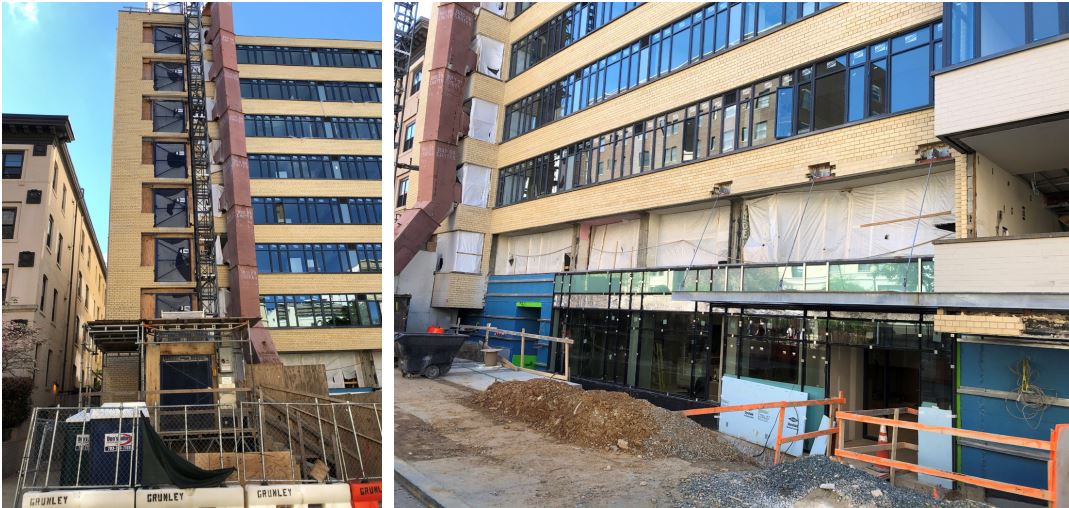
Bonstra | Haresign ARCHITECTS and the National Building Museum are hosting a Construction Watch Tour of the renovation and façade rehabilitation of 2144 California Street, NW in Washington, DC. Join B|HA’s Bill Bonstra, FAIA, LEED AP, Aaron Margolis, AIA, and Robert Kuentzel for a tour of this 1959 mid-century modern apartment building featuring 113 reconfigured units. The renovation includes an enhanced lobby, public areas, upgraded elevators, and a fitness facility culminating with a landscaped roof deck affording spectacular views to the Potomac River and beyond.
Celebrating Excellence at the 2015 NAIOP MD/DC Awards Gala
We were honored to receive three Awards of Excellence at the 2015 NAIOP MD/DC Awards Gala on Thursday, October 1st where we celebrated with our clients, Lowe Enterprises and Perseus Realty, staff, friends and professional colleagues at the Willard Hotel! THE HIVE – OUR NEW STUDIO AT 1728 Award of Excellence – Interiors The Hive, our
The Southern Rustic Cabin
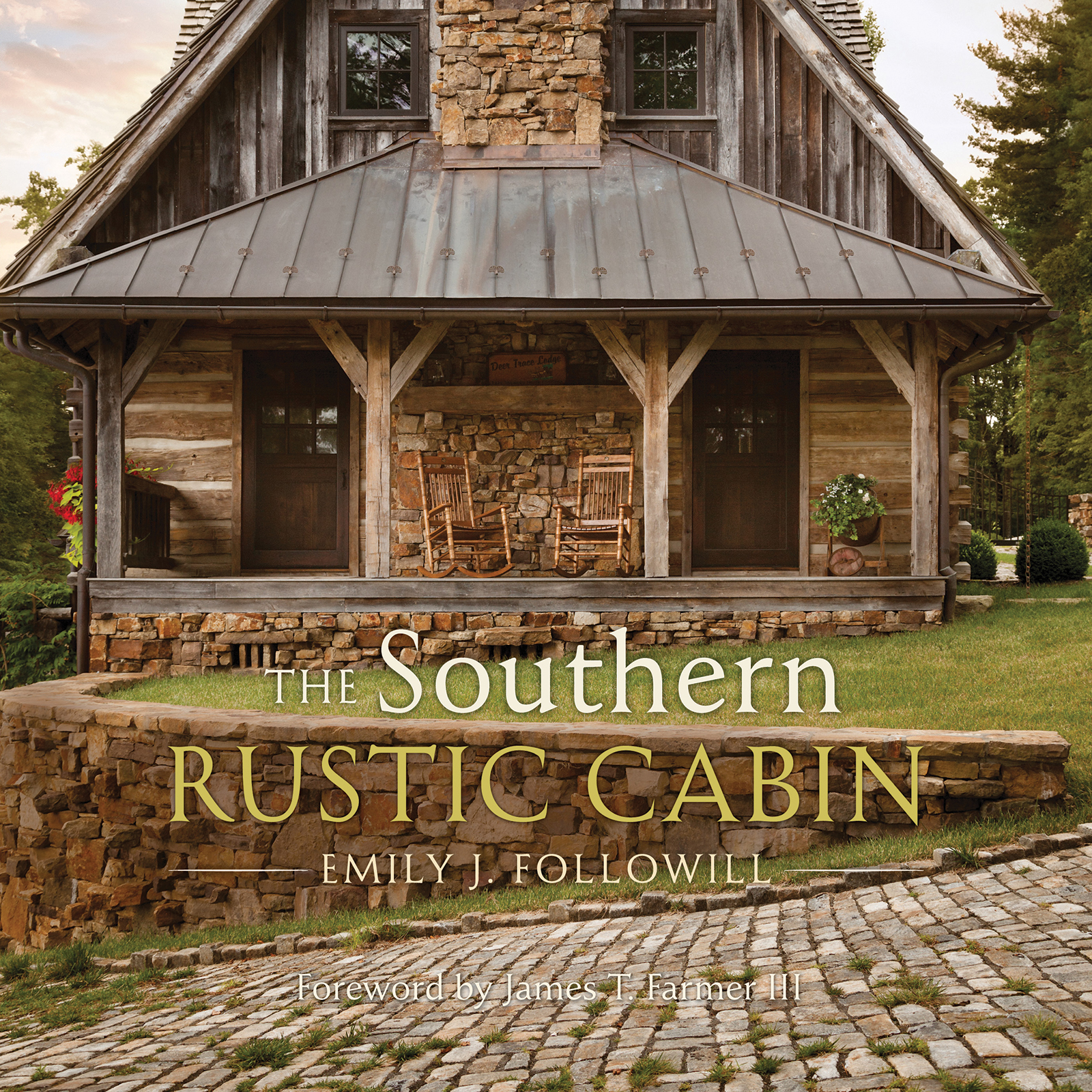
A stunning new book, The Southern Rustic Cabin by Emily J. Followill, features a chapter on the Hazel River Cabin, a vacation retreat designed by Bonstra | Haresign ARCHITECTS. The chapter on Hazel River Cabin, “A Home in Three Acts,” tells the story of David Haresign, FAIA’s collaboration with client Joe Svatos in combining a


