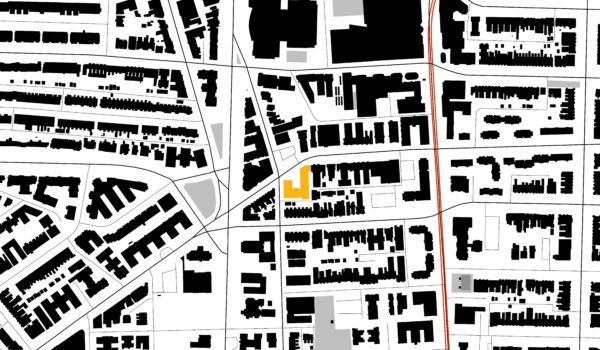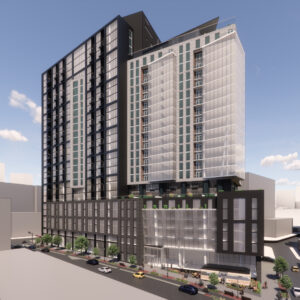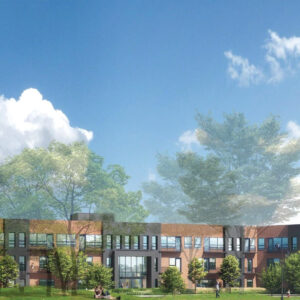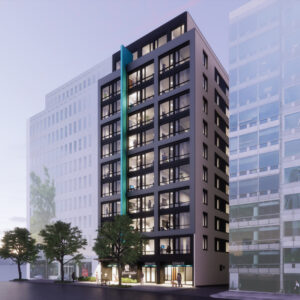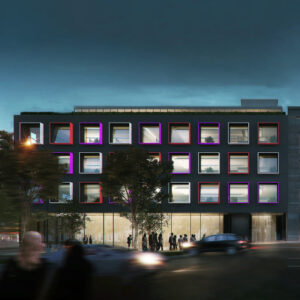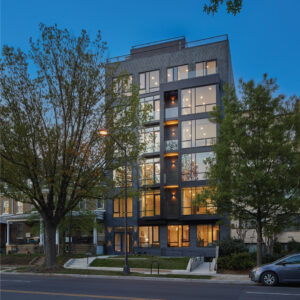This 1920s-era landmark apartment building is restored to offer 64 affordable apartments and a daycare center. Following the Secretary of the Interior’s Standards for Rehabilitation, the exterior masonry, metal cornices and decorative trim were carefully cleaned and repaired, and new windows installed throughout. Interior improvements required the salvage of interior trim, doors and frames. The work includes a new egress stair and elevator, new electrical wiring, plumbing, elevator and sprinkler systems. All apartments are upgraded with new kitchens, bathrooms and energy-saving HVAC systems. The Maycroft achieves the Enterprise Green Community’s top rating while over 10 units are retrofitted to meet Uniform Federal Accessibility Standards.

Maycroft Apartments
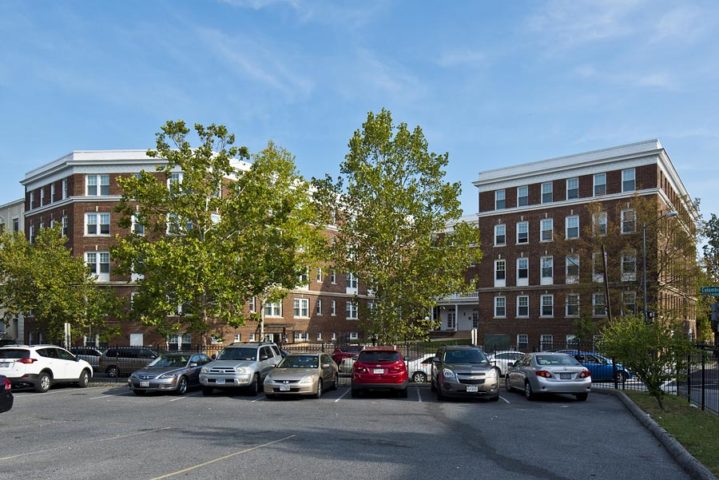 View of main façade facing southeast across Columbia Road, NW.
View of main façade facing southeast across Columbia Road, NW.
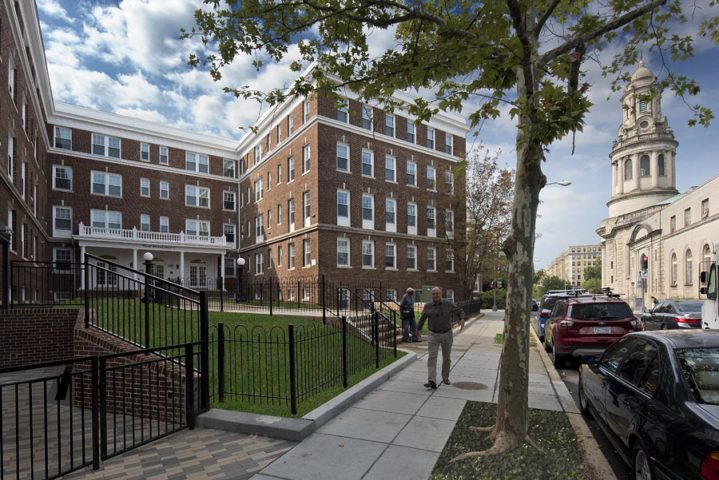 View facing west on Columbia Road, NW towards the National Baptist Memorial Church
View facing west on Columbia Road, NW towards the National Baptist Memorial Church
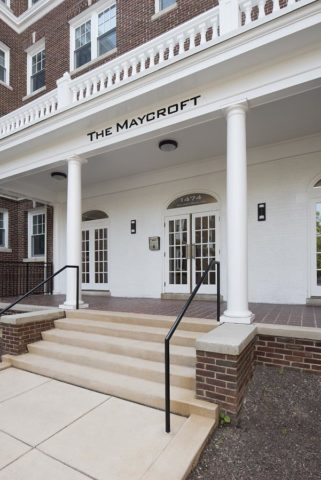 Front entrance features new signage and replaced windows, doors, balustrade, columns, and roofing
Front entrance features new signage and replaced windows, doors, balustrade, columns, and roofing
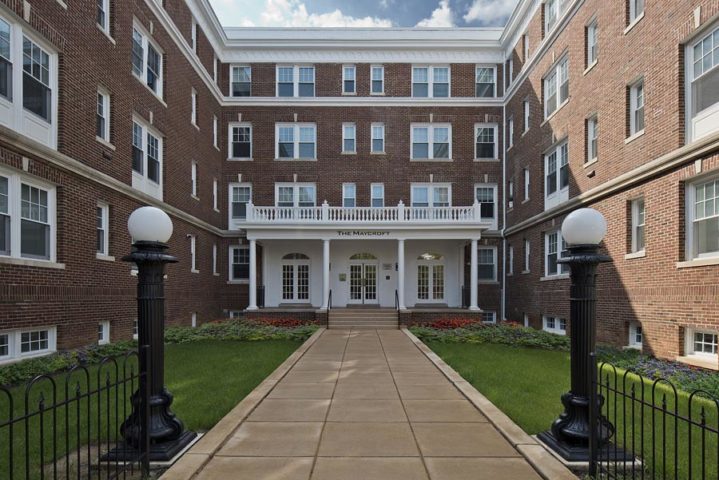 Front entrance is located in U-shaped courtyard between unequal building wings; enhanced landscaping and restoration of historic lighting
Front entrance is located in U-shaped courtyard between unequal building wings; enhanced landscaping and restoration of historic lighting
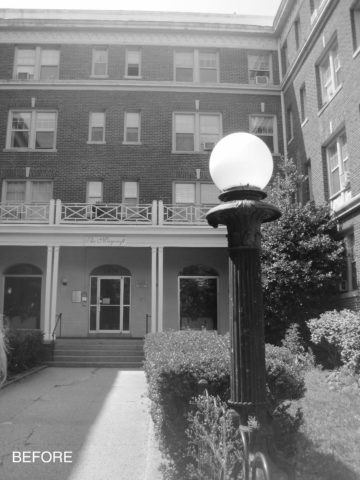 Existing Entrance and Facade Detail
Existing Entrance and Facade Detail
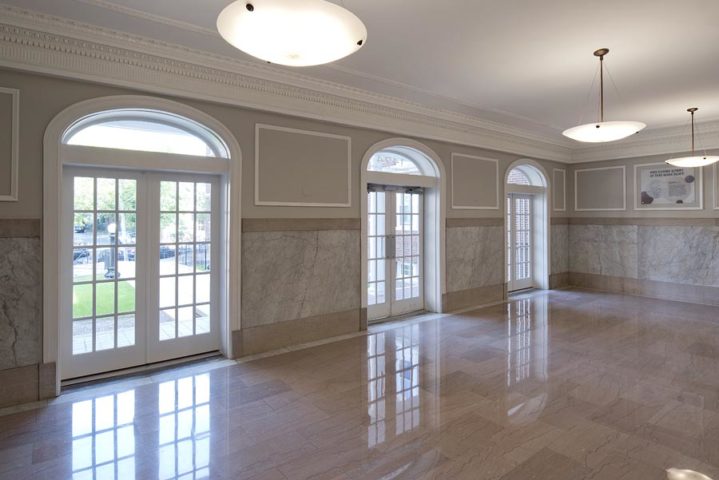 The historic details in the main lobby are preserved, and new doors and windows allow sunlight to penetrate the space. Marble floors and wall panels are restored to Department of Interior Standards
The historic details in the main lobby are preserved, and new doors and windows allow sunlight to penetrate the space. Marble floors and wall panels are restored to Department of Interior Standards
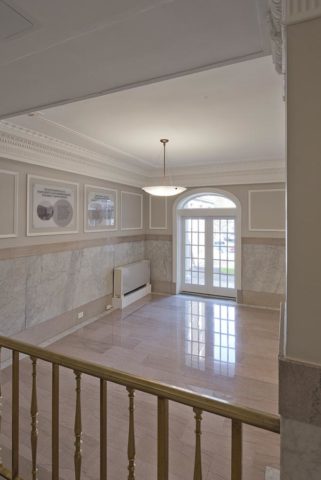 The historic details in the main lobby are preserved, and new doors and windows allow sunlight to penetrate into the space.
The historic details in the main lobby are preserved, and new doors and windows allow sunlight to penetrate into the space.
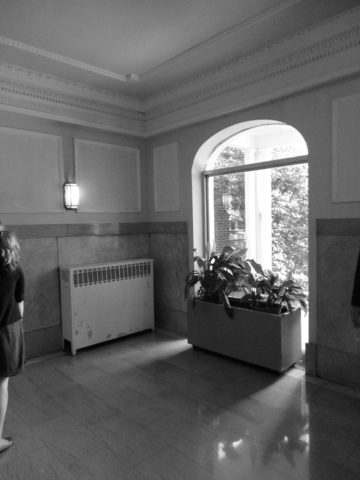 Existing lobby window
Existing lobby window
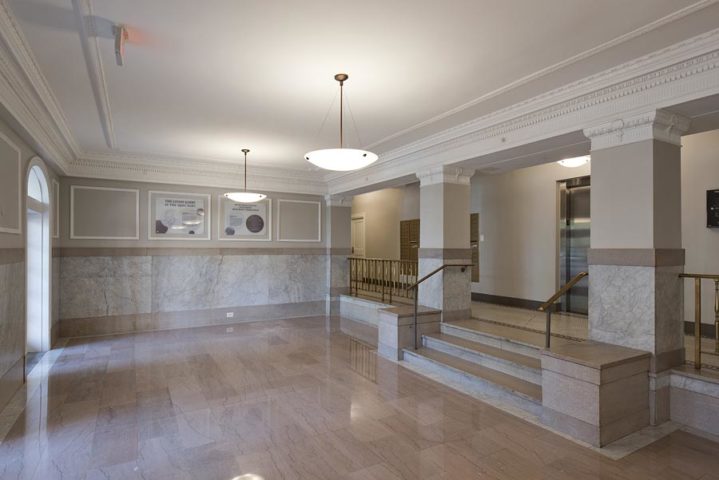 Main lobby showing monumental stone stair to main floor corridor
Main lobby showing monumental stone stair to main floor corridor
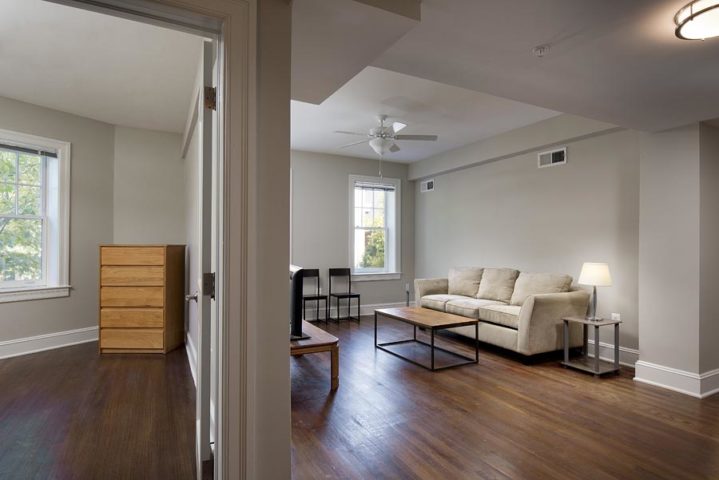 Each unit features new kitchens, baths, hardwood floors ,and replicated millwork consistent with Department of Interior Standards
Each unit features new kitchens, baths, hardwood floors ,and replicated millwork consistent with Department of Interior Standards
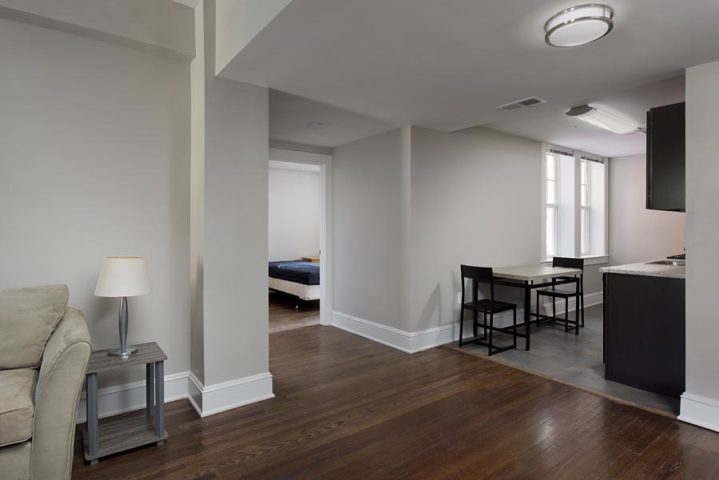 Unique unit layouts were maintained
Unique unit layouts were maintained
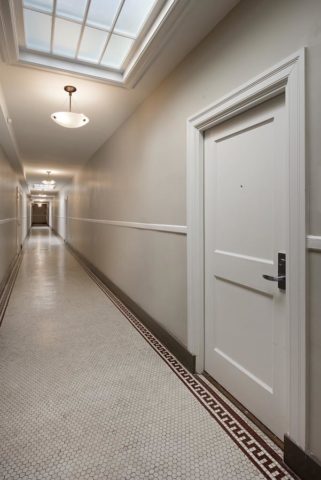 Skylights on the top floor corridor were re-established allowing natural light throughout the floor. The original tile floors were restored along with the stone base
Skylights on the top floor corridor were re-established allowing natural light throughout the floor. The original tile floors were restored along with the stone base
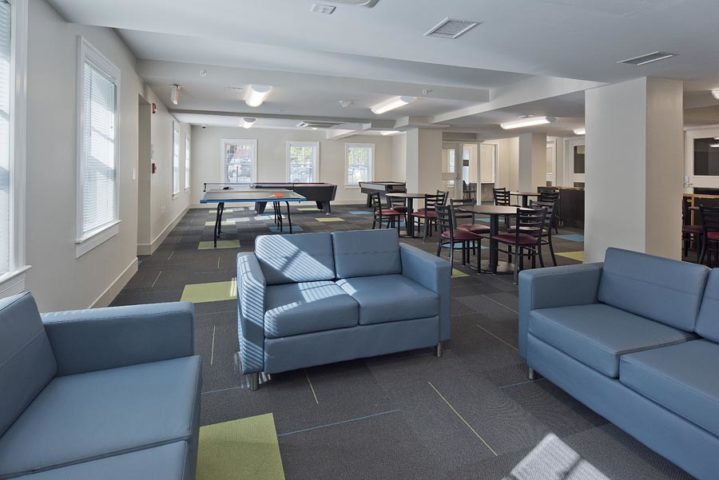 Terrace level teen center
Terrace level teen center
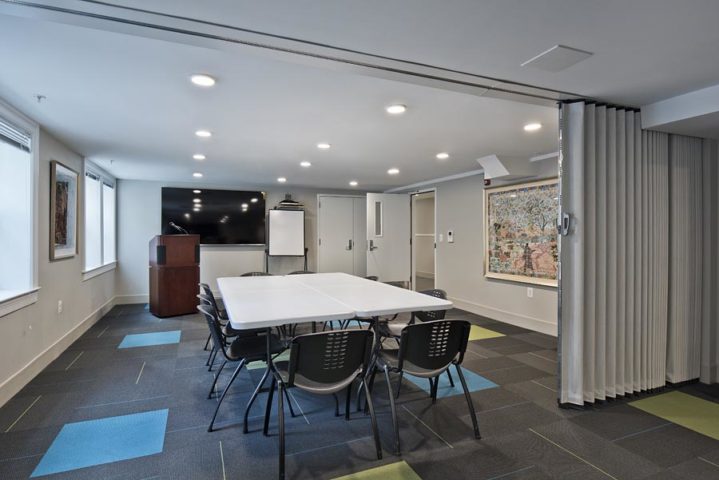 Terrace level family resource center
Terrace level family resource center
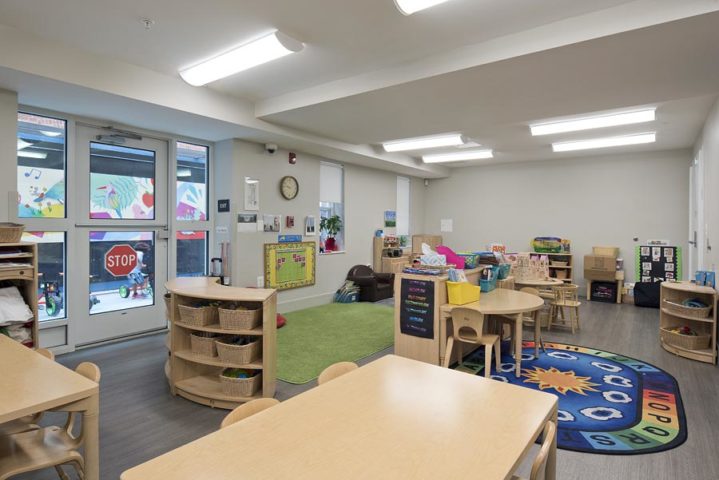 Martha’s Table classroom
Martha’s Table classroom
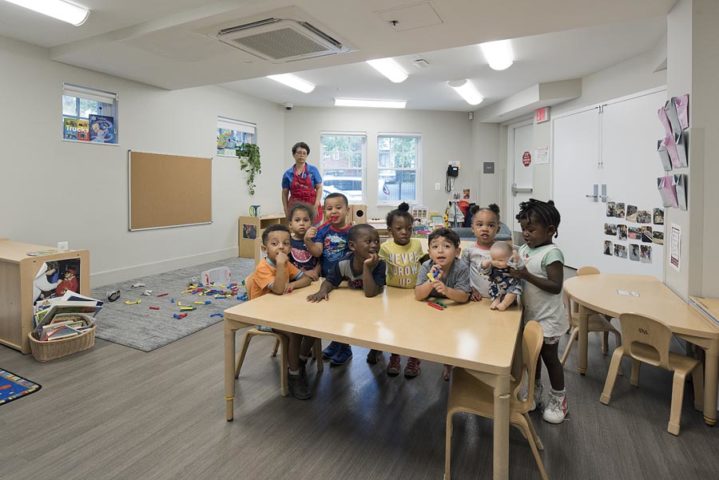 Martha’s Table classroom
Martha’s Table classroom
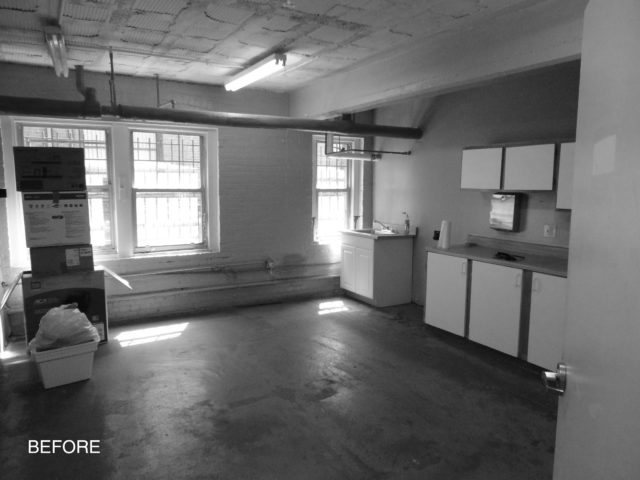 Formerly un-improved terrace level
Formerly un-improved terrace level
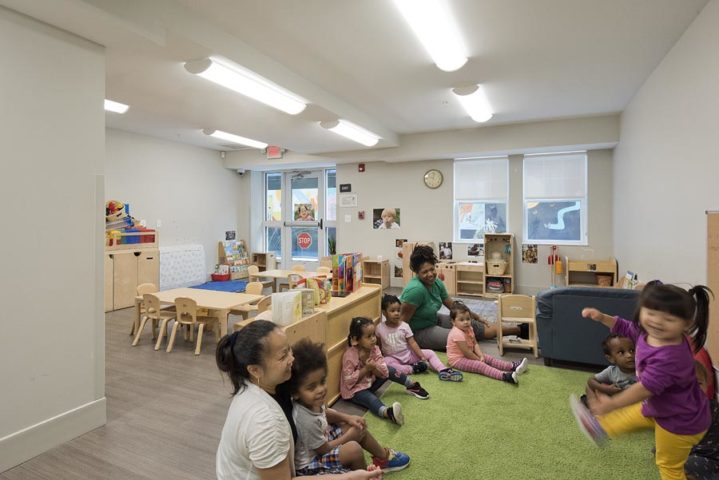 Martha’s Table classroom
Martha’s Table classroom
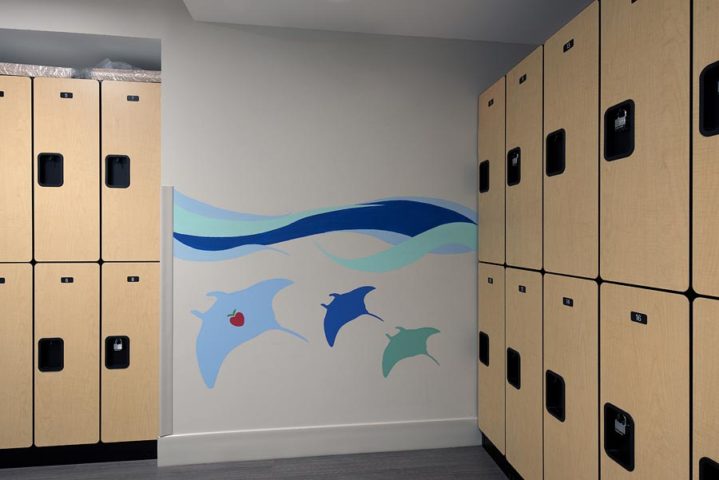 Martha’s Table locker area
Martha’s Table locker area
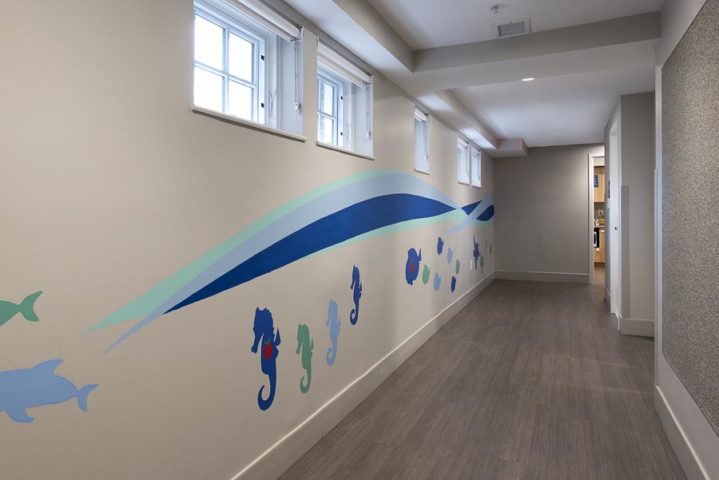 Artist provided lively wall graphics throughout the early childhood learning center
Artist provided lively wall graphics throughout the early childhood learning center
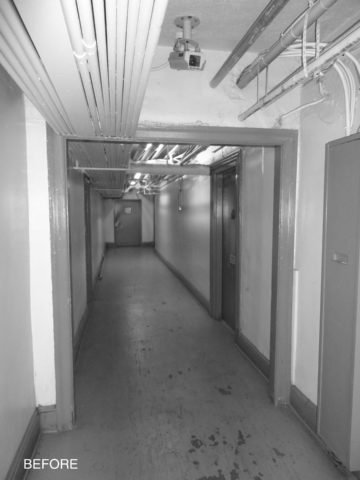 Existing terrace level corridor
Existing terrace level corridor
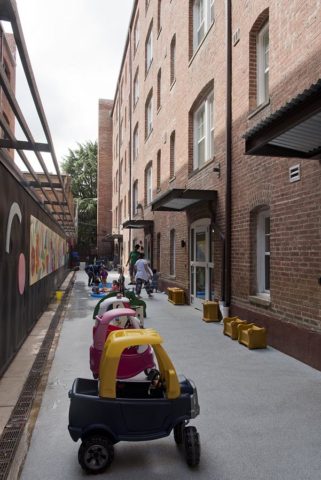 Industrial look awnings at terrace level doors are functional and wayfinding
Industrial look awnings at terrace level doors are functional and wayfinding
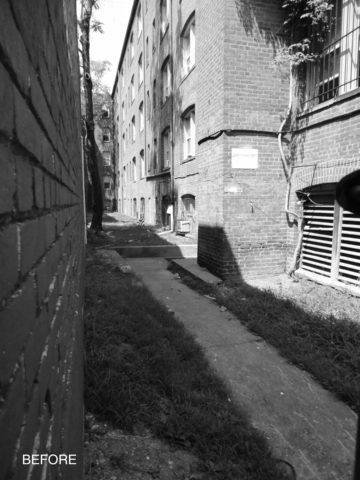 Existing alley is converted to an outdoor children's play area
Existing alley is converted to an outdoor children's play area
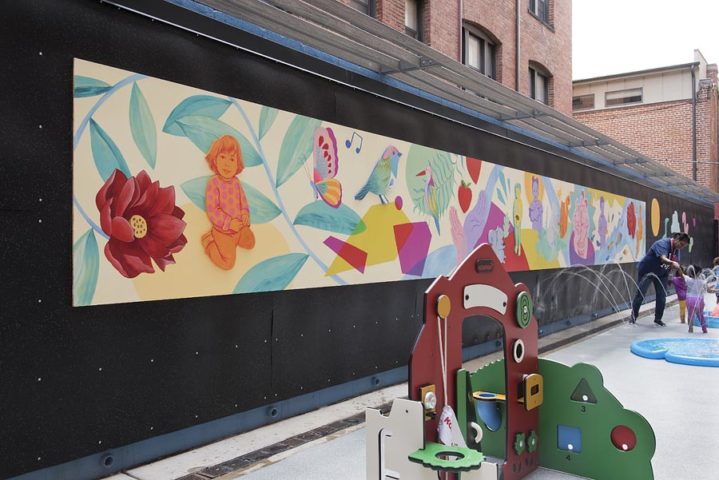 A vibrant custom mural brings a splash of color and visual interest to the outdoor play area
A vibrant custom mural brings a splash of color and visual interest to the outdoor play area
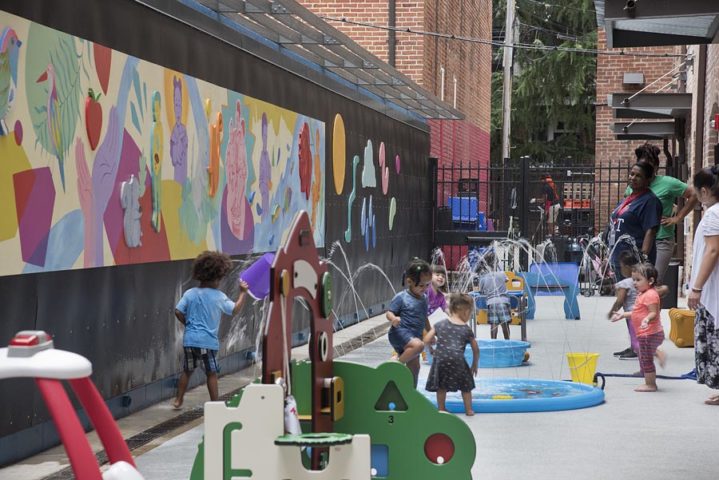 Toddlers enjoy the outdoor play area
Toddlers enjoy the outdoor play area
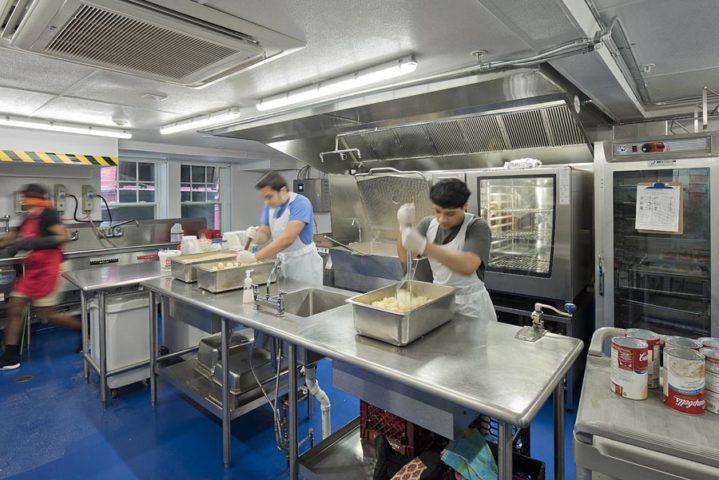 Volunteers prepare meals for the children and homeless in the commercial prep kitchen
Volunteers prepare meals for the children and homeless in the commercial prep kitchen
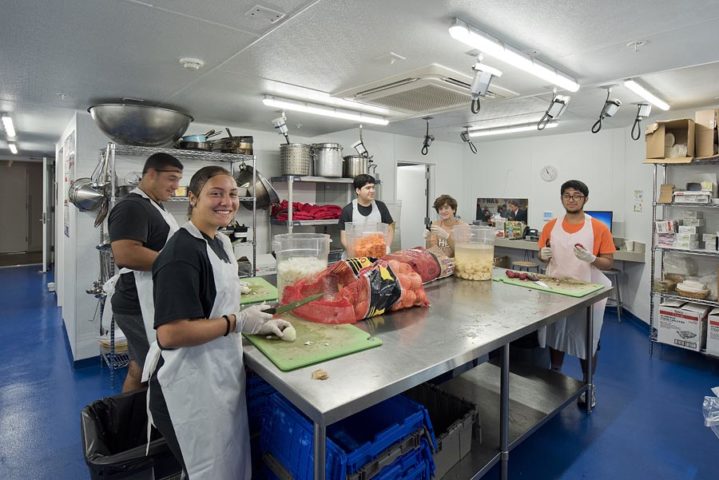 Volunteers prepare meals for the children and homeless in the commercial prep kitchen
Volunteers prepare meals for the children and homeless in the commercial prep kitchen
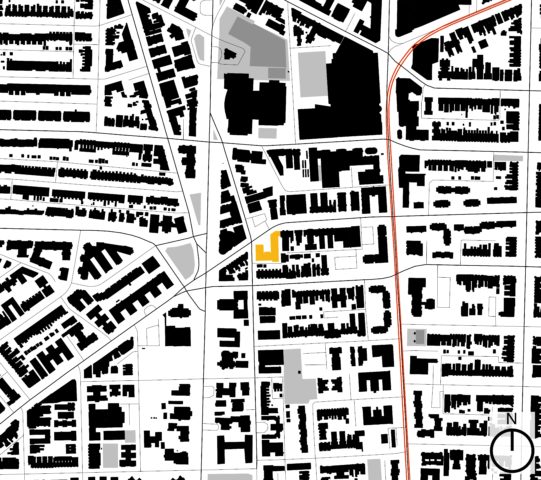 Vicinity Map
Vicinity Map
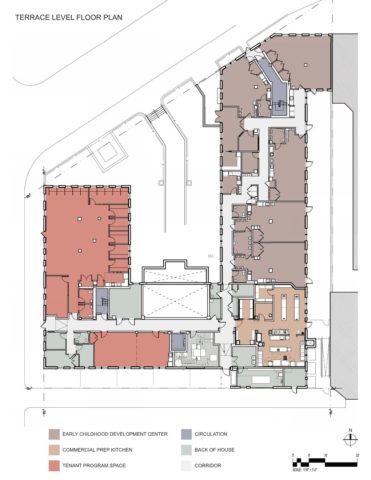 Terrace Level Floor Plan
Terrace Level Floor Plan
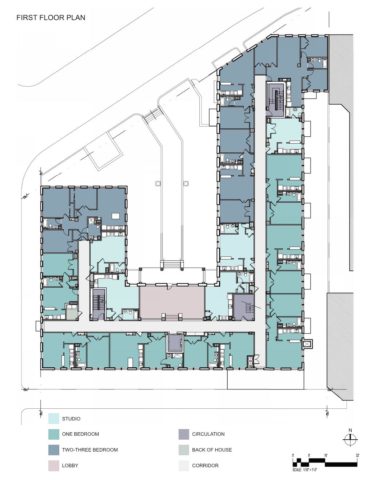 First Floor Plan
First Floor Plan
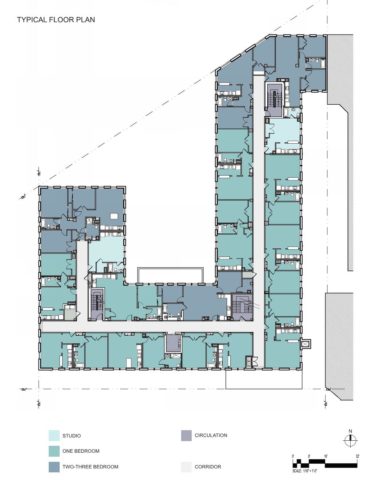 Typical Floor Plan
Typical Floor Plan
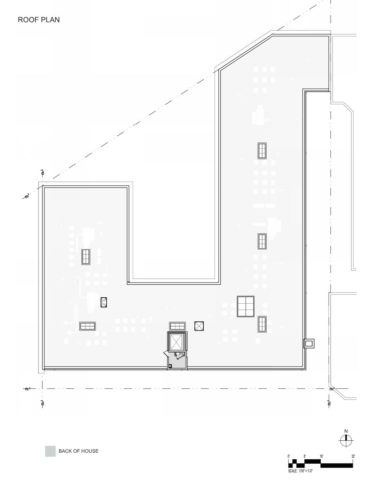 Roof Plan
Roof Plan
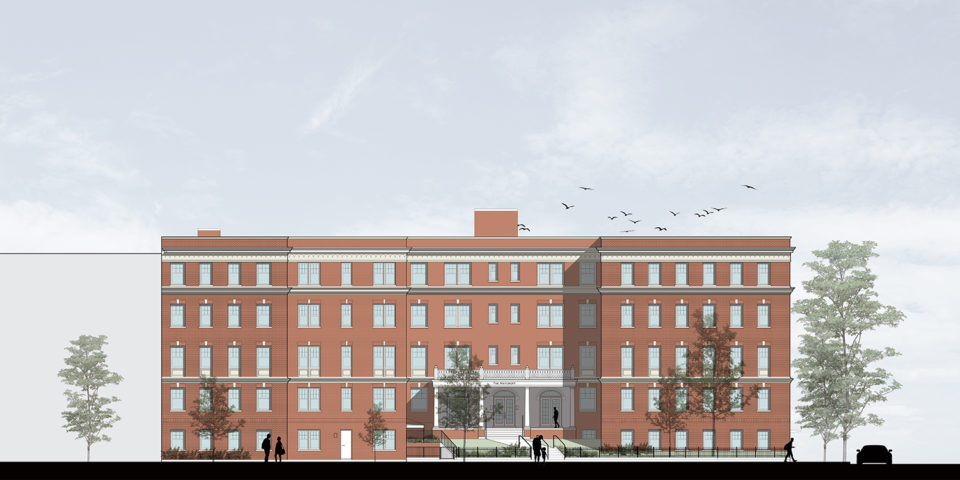 Front Elevation
Front Elevation
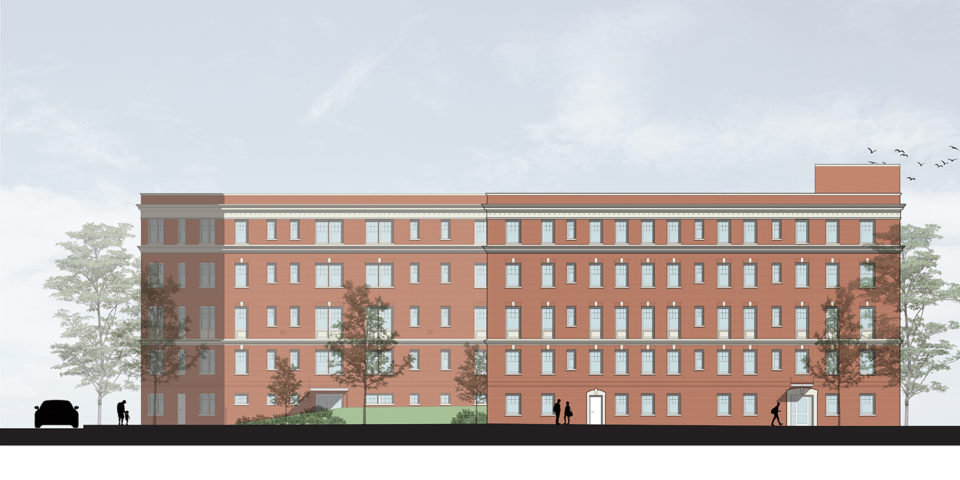 Side Elevation
Side Elevation
- TYPELive, Affordable, Transform, Assemble
- FACTS72,511 square feet
- LOCATION1474 Columbia Rd NW, Washington, DC
