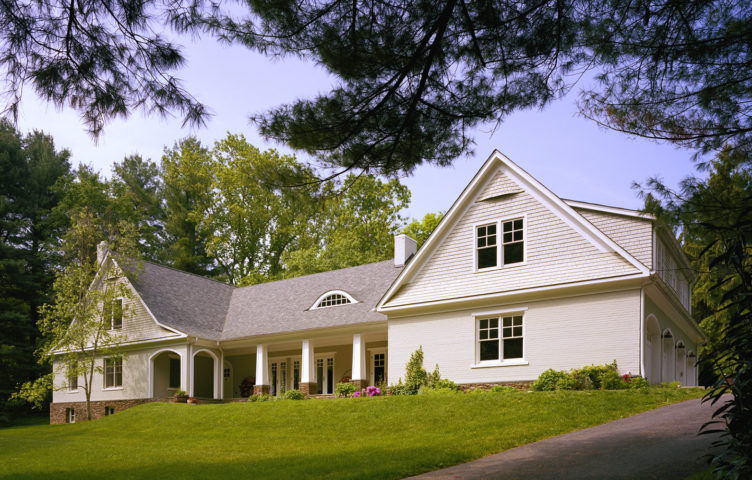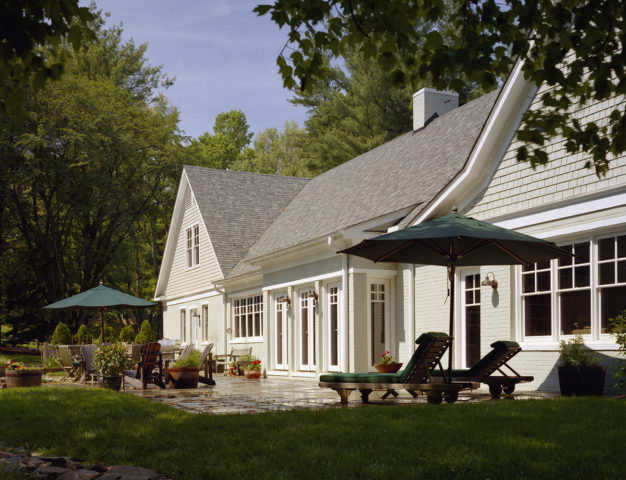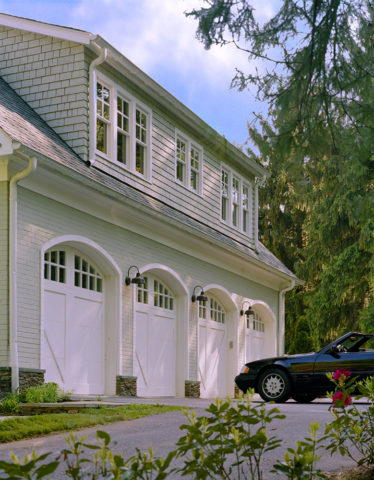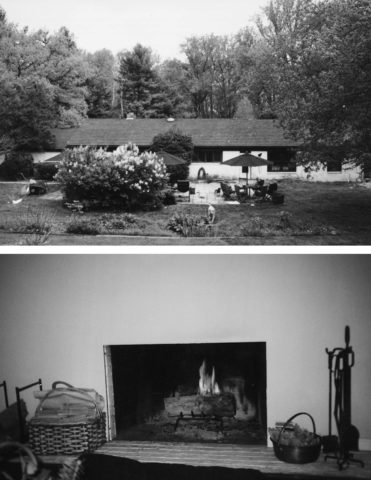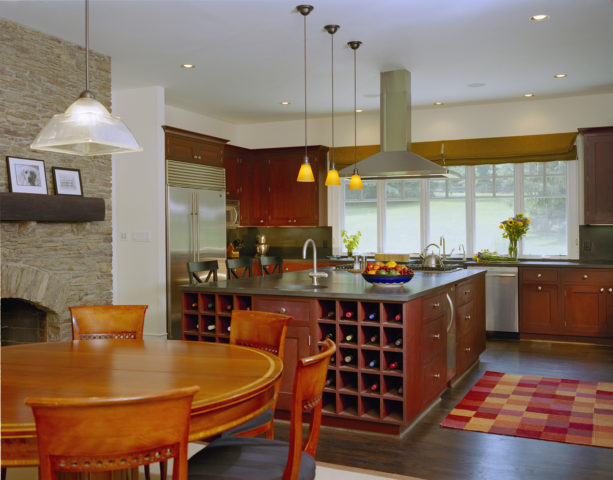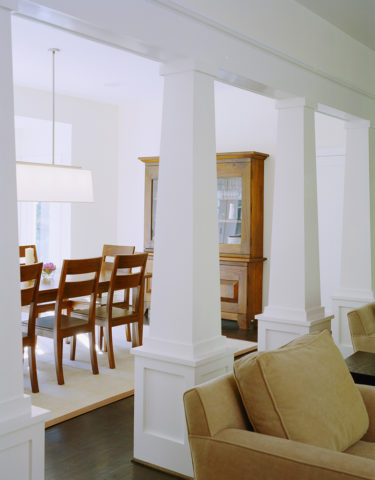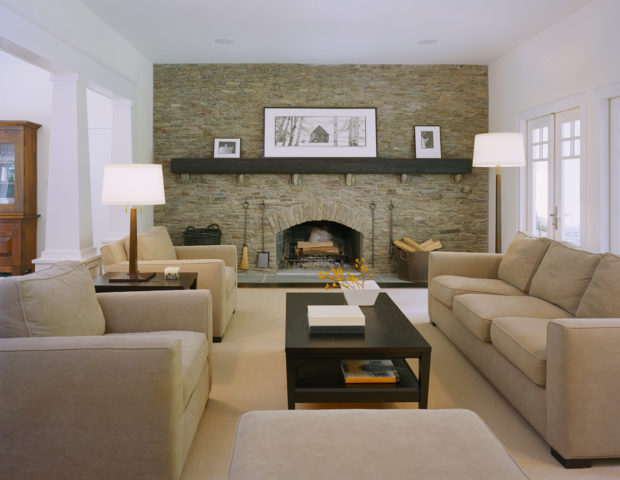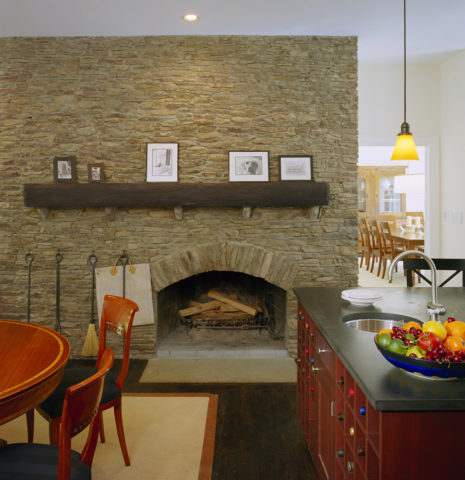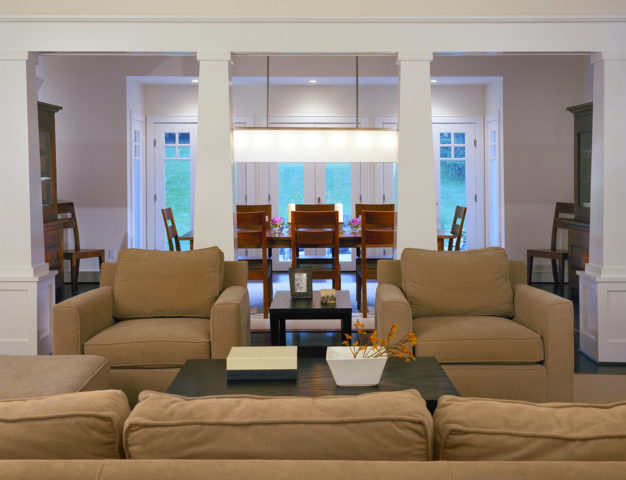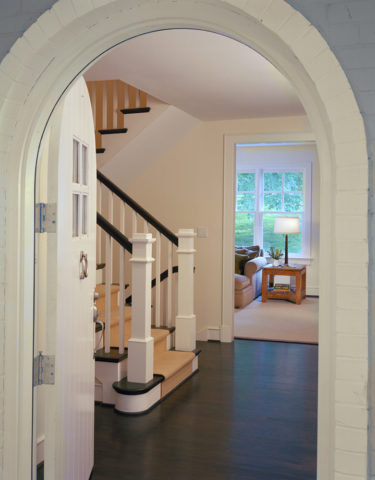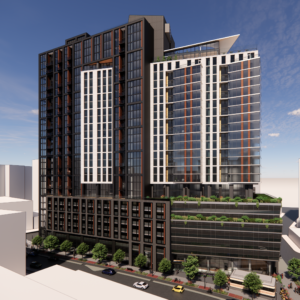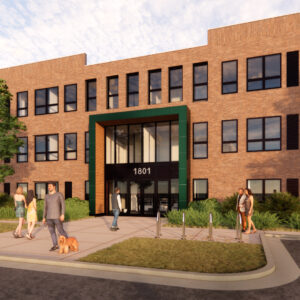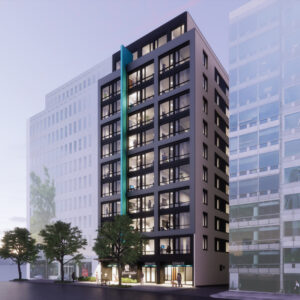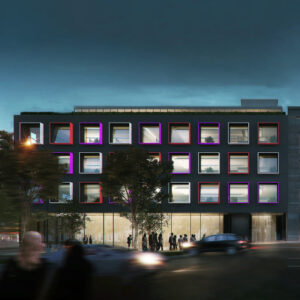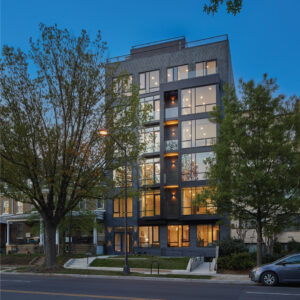Built in the 1950’s, the ranch-style home on 5 acres in toney Potomac, MD undergo a massive renovation and reconfiguration. By razing one-third of the home, including the garage, breezeway and roof, constructing an eat-in kitchen, garage and mudroom, a second floor and porch, and reconfiguring living spaces, this home now offers twice the amount of space and is reorganized and reimagined as a contemporary, casual and spacious open plan with a traditional brick-and-shingle exterior. The front door opens into a new stair hall, with a sitting room beyond. The kitchen is part of the new addition and opens to an inviting breakfast room with stone fireplace. The former kitchen became the dining room and flows into the living room. Square columns frame the opening between the living room and the dining room, which overlooks the rear terrace through a new window bay. The original first-floor bedrooms have become a study and a guest suite, and the homeowners bedrooms are now on the new second floor. The new garage is topped by a second-floor nanny suite with its own outside entrance and stairway. The basement is reconfigured for an in-law suite, a dark room for daughter Chloe, and a wine cellar.

