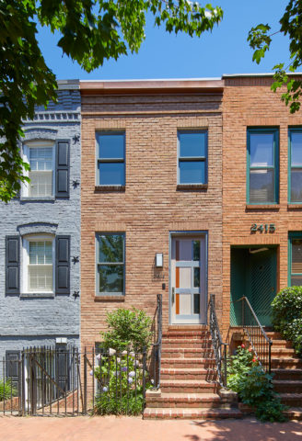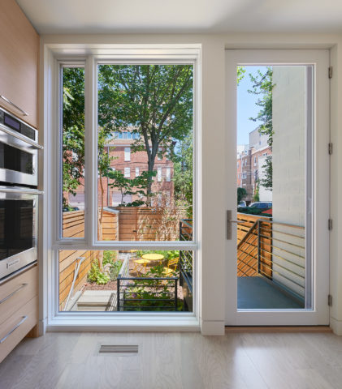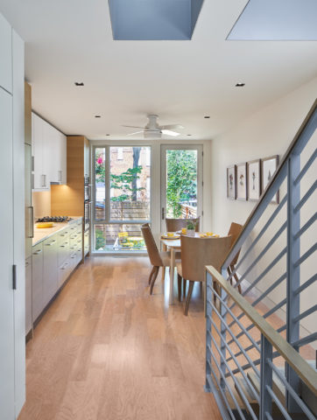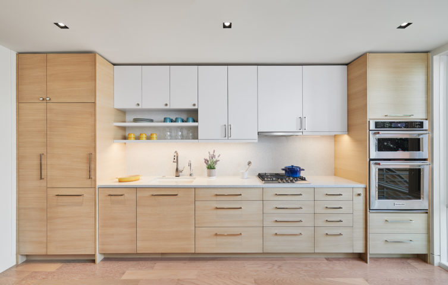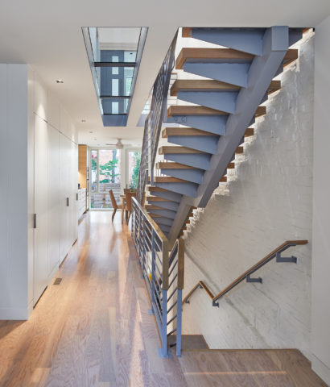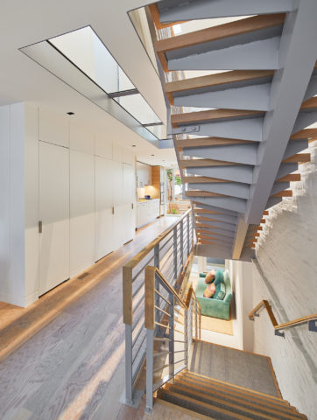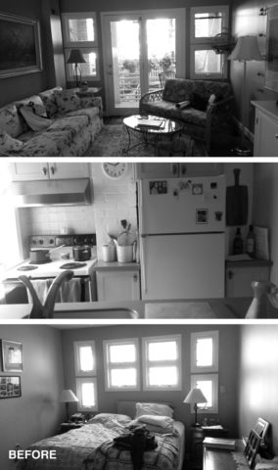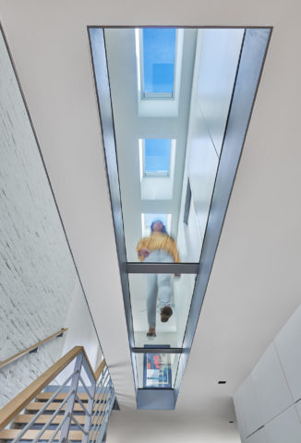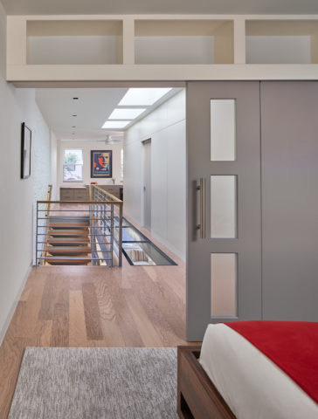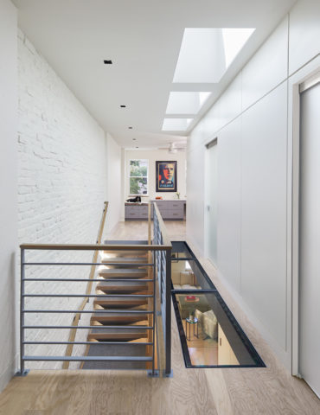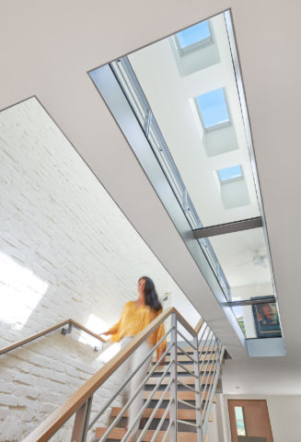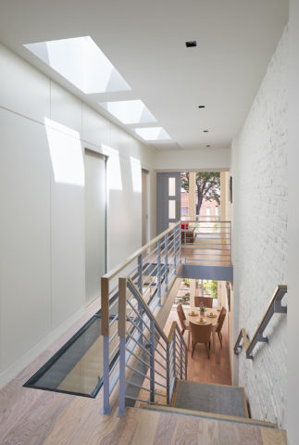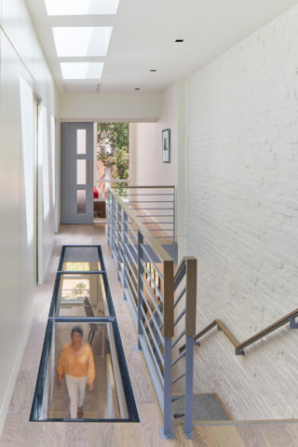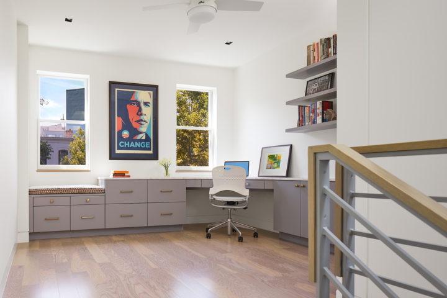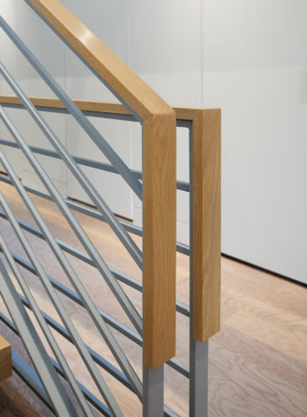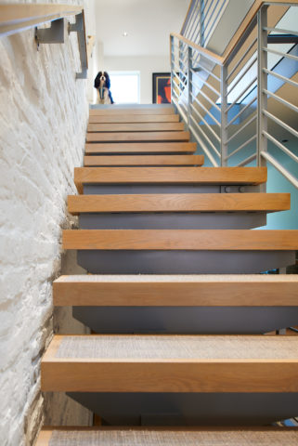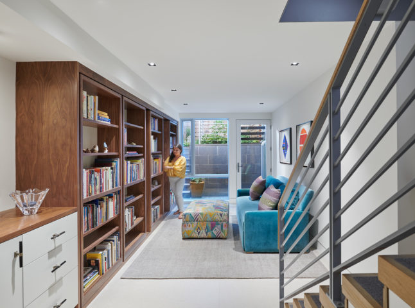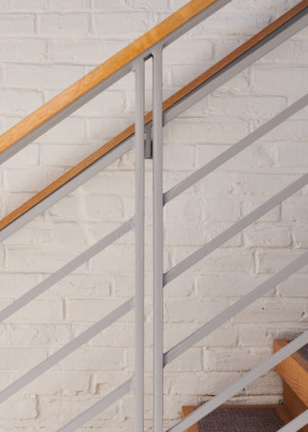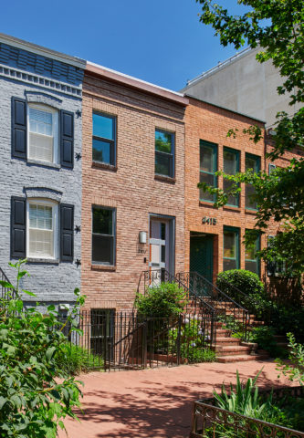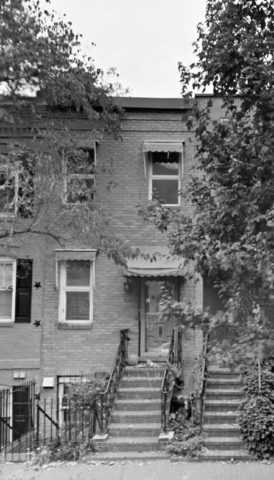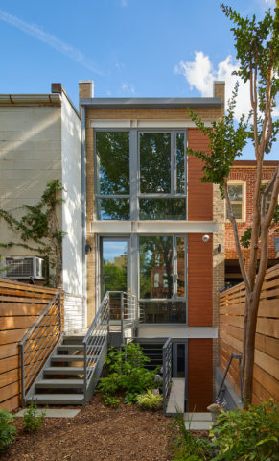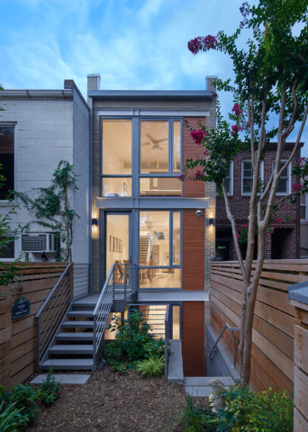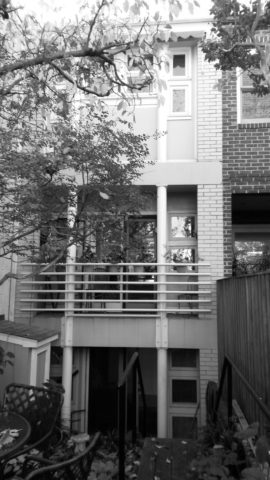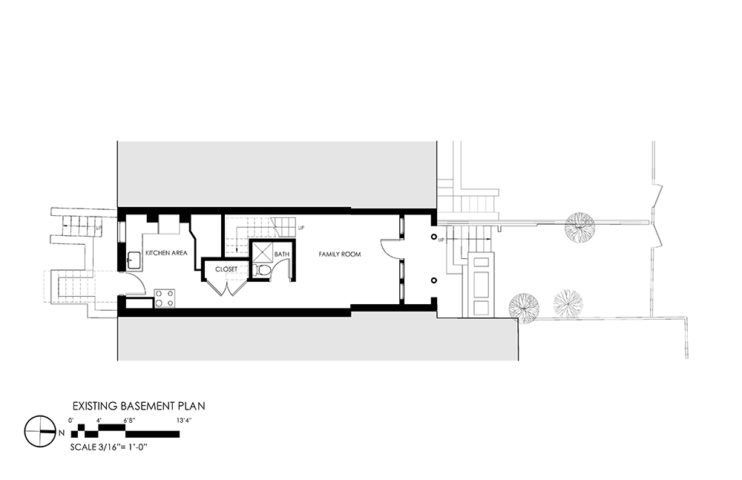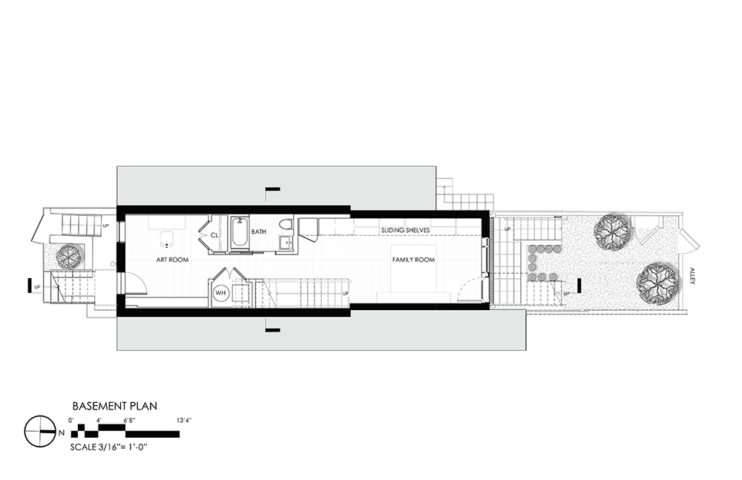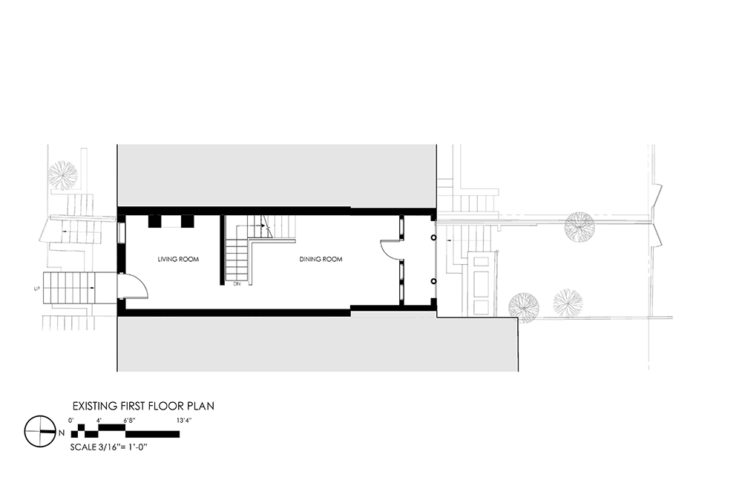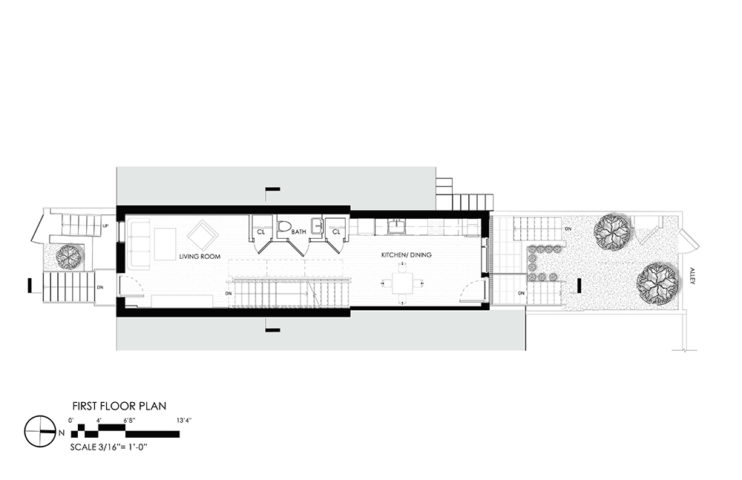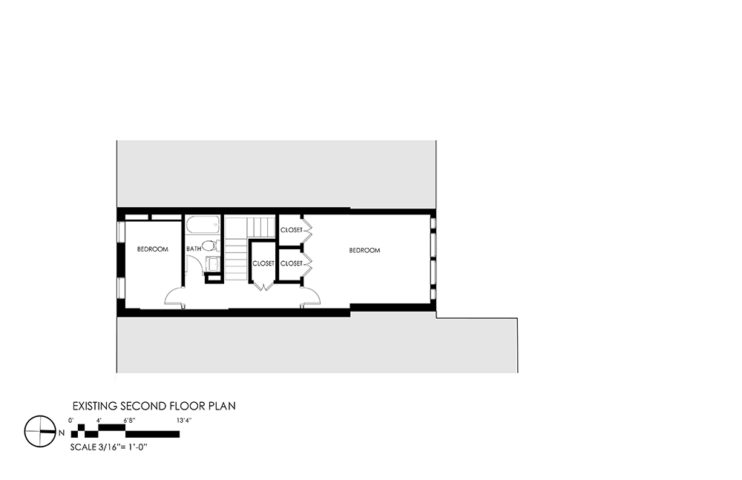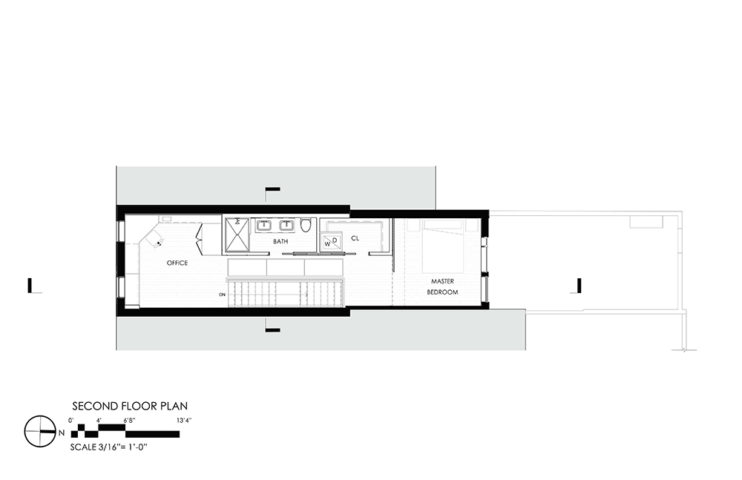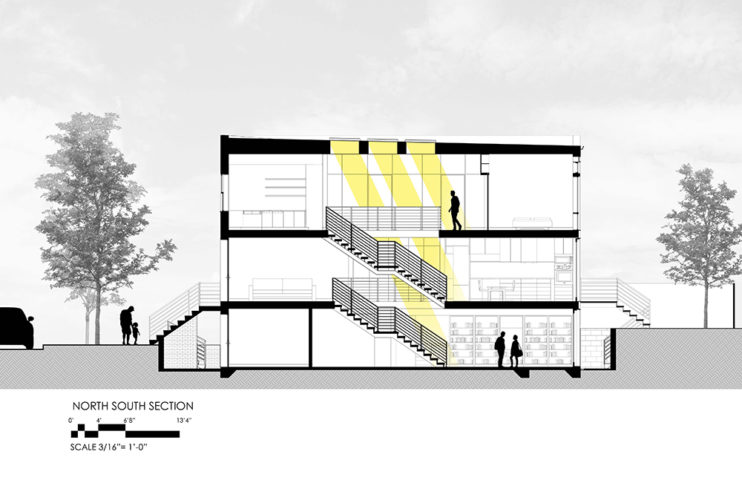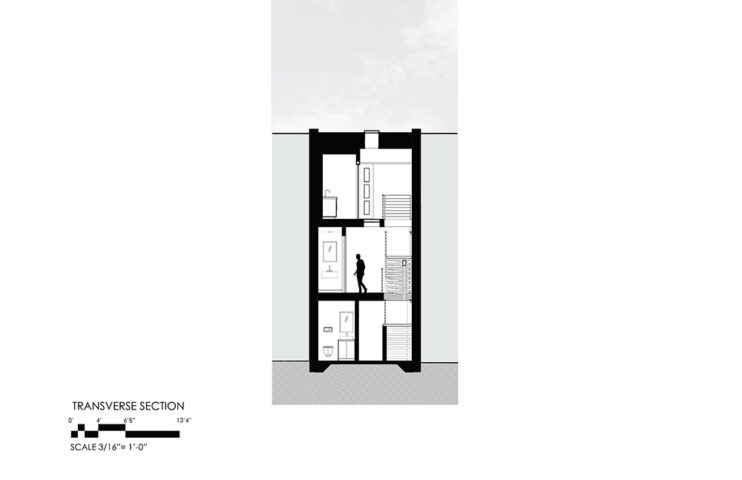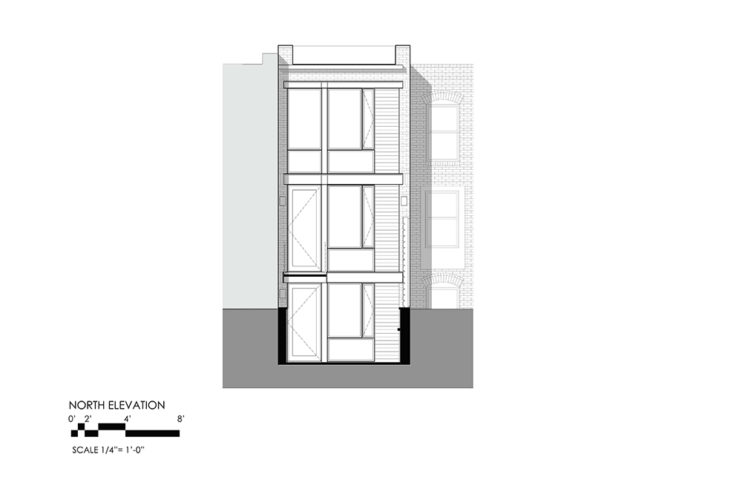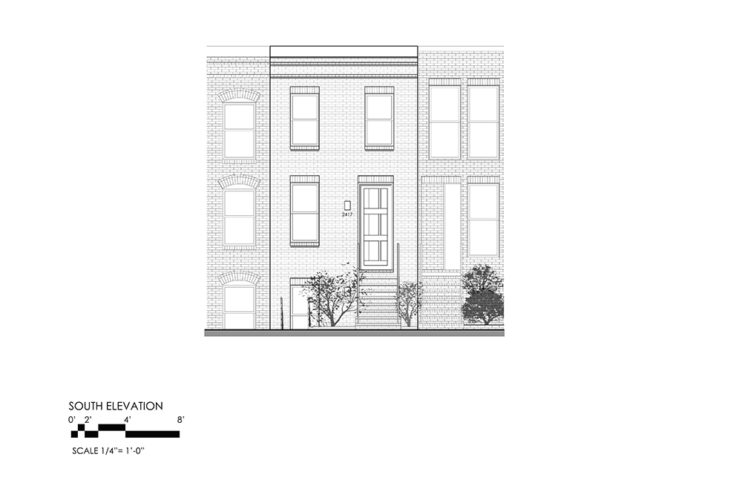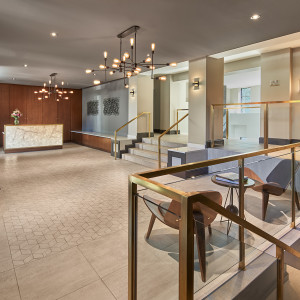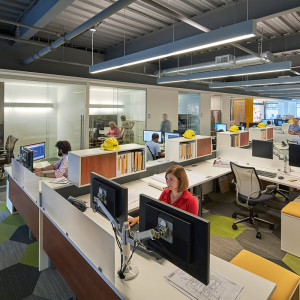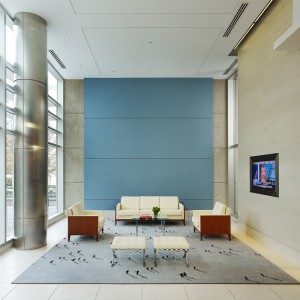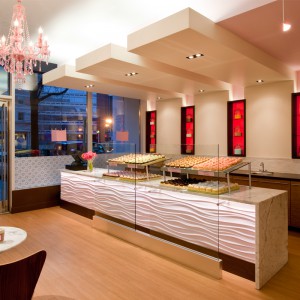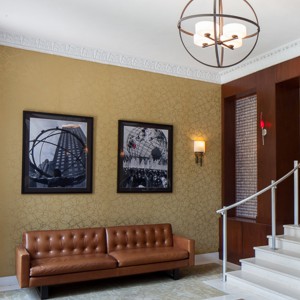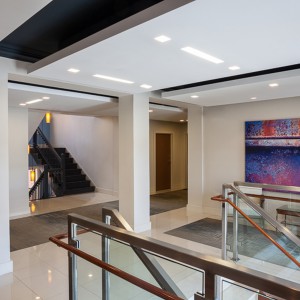Located in one of D.C.’s earliest settlements, the Rowhouse on I Street is one of many residences that has grown with the evolving urban fabric of Washington DC. The existing masonry rowhouse was built in the early 19th century and was immersed in a community of laborers employed at local breweries and industrial facilities. Throughout the years the rowhouse lived on until the late 20th century when the house was jeopardized due to the building of the WMATA metro. The building of the metro caused the collapse of the front façade along with other facades in the neighborhood. Fortunately and interestingly enough, the front façade was reconstructed through the reference of photographs since record drawings were not available. In recent years, the rowhouse has undergone design metamorphoses. The house was sequentially increased in square footage based on the zoning regulations for lot coverage and to accommodate the clients’ needs. Then, in mid-2018, the owners’ next generation sought renovation once more, as well as an addition to the house.
The design objectives for the renovation were to increase the footprint of the home, maximize natural light, and maximize interior open space with aesthetics in contemporary architecture. The challenge of the limited width of the home introduced unique and carefully planned design elements to fulfill the openness and lighting environment at the center of the home, or better known as, The Focus. By positioning large skylights, a glass floor, and a wide, open-riser staircase next to the exposed brick wall, these elements create the lightwell at The Focus and blends with the soft, indirect light admitted through the floor-to-ceiling windows at the Northern façade.
At the exterior, the rear façade gave ample opportunity for a new contemporary design. The use of warm-toned brick and wood elements were arranged vertically and proportionally wed with horizontal bands at each floor. In contrast, the front façade was honored and earned new fenestration and a custom door, with a special design to mirror the concept and finishes of the interior and rear façade.
From these design interpretations, the resulting renovation carries openness and bestows a lightweight ambiance through meticulous planning while honoring the legacy of the home.

