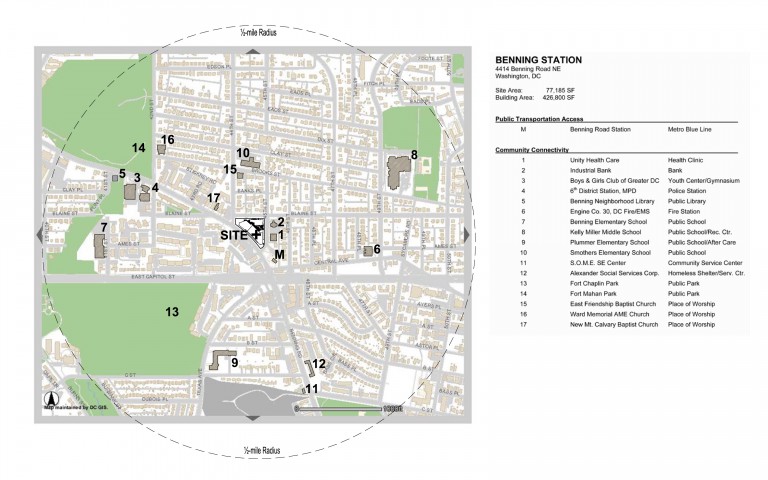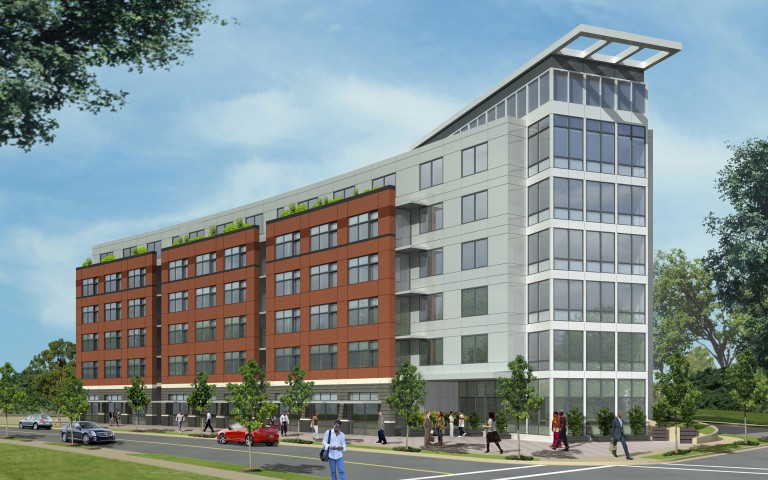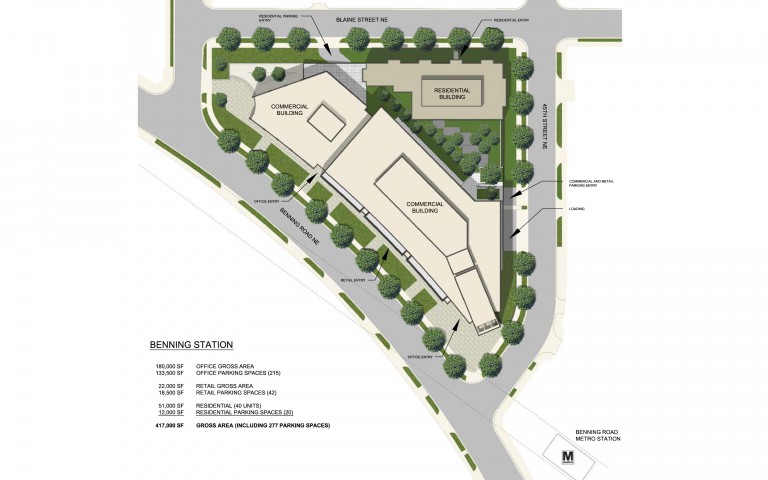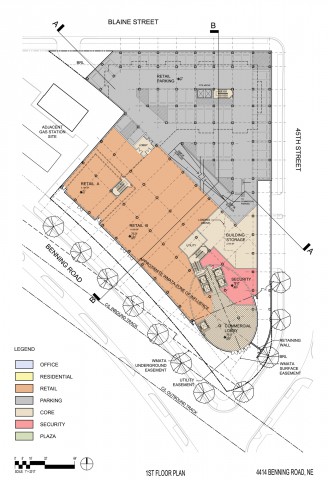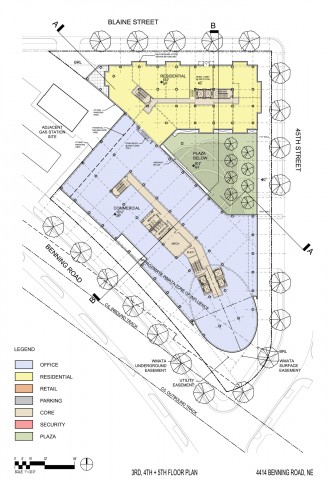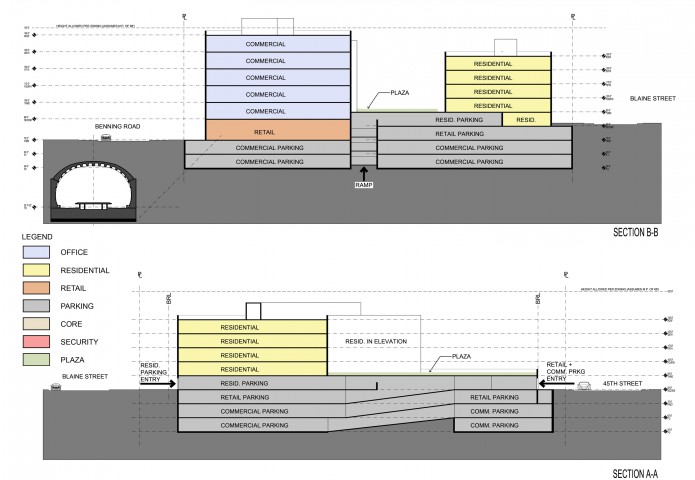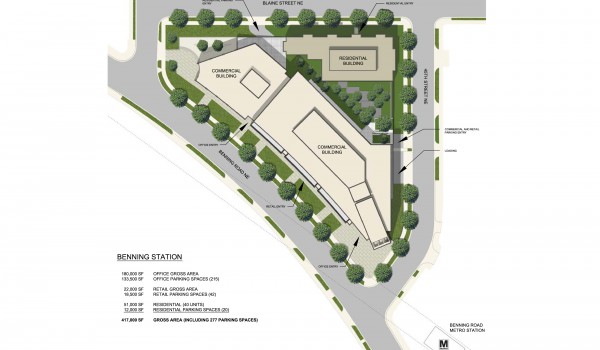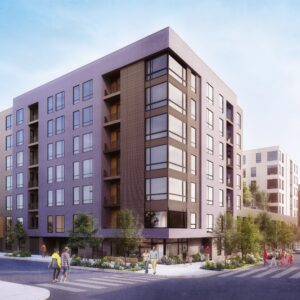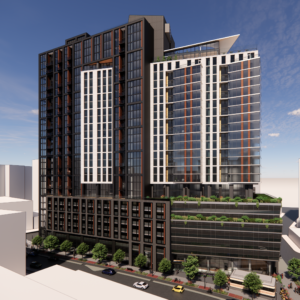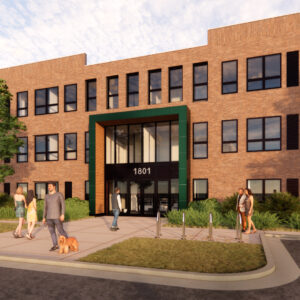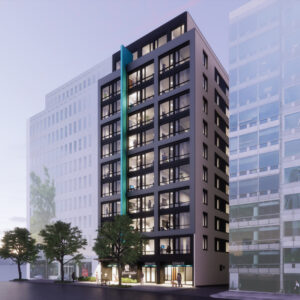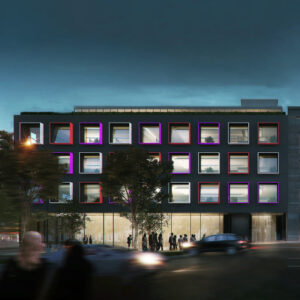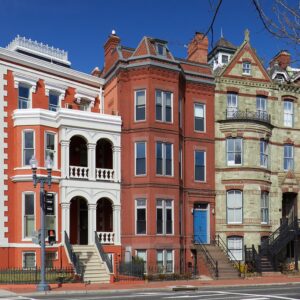This mixed-use project located in an underserved area of the nation’s capital forms a dynamic gateway and catalyst for future development. This 350,000 sf three building complex successfully integrates needed commercial office space, 50 units of affordable residential housing, street-level retail and underground parking for 300 cars. The contemporary building design responds to its underdeveloped context with a curved commercial wing along a future trolley line connecting Union Station and the connected Benning Road METRO station. The corresponding residential building is oriented compatibly with existing zoning while creating a shared courtyard incorporating sustainable features including bio-retention areas and underground storm water cisterns contributing to the building’s LEED Silver certification.

- TYPELive, Work, Creating Place, In Process
- FACTS315,000 square feet
- LOCATION4500 Benning Road SE, Washington, DC
