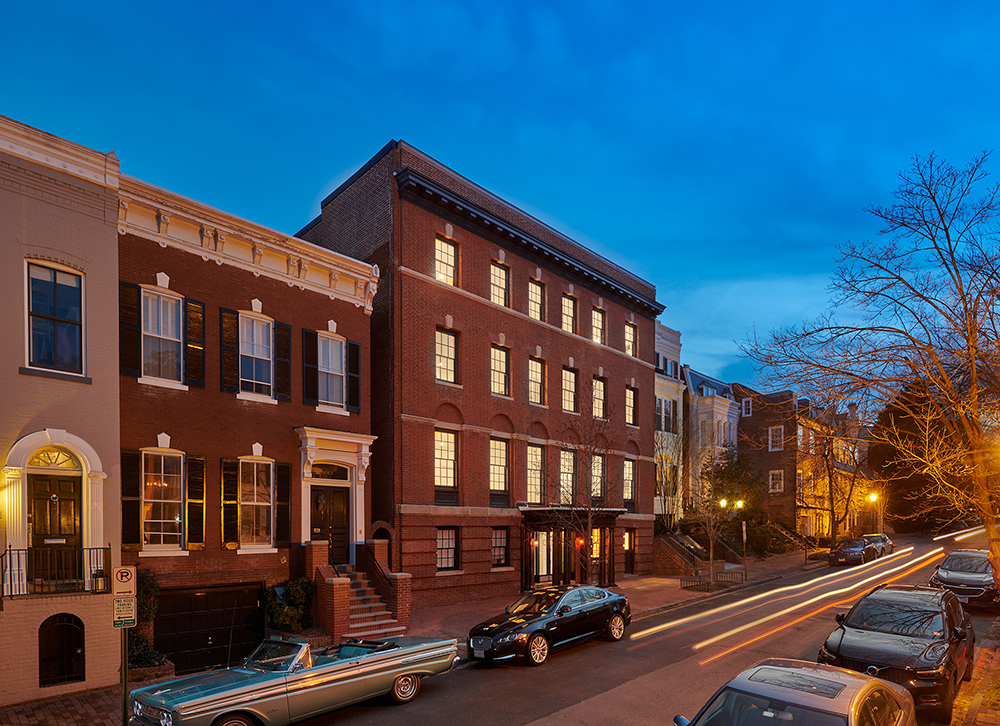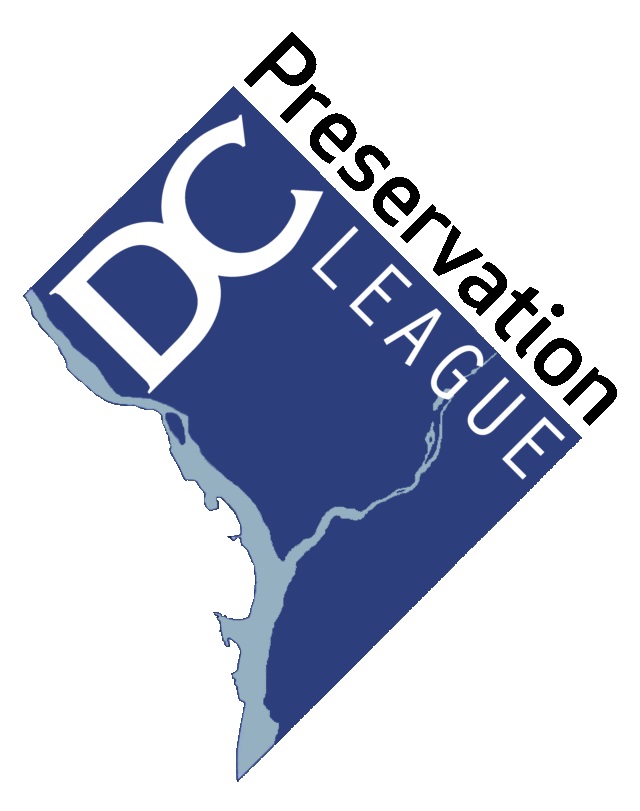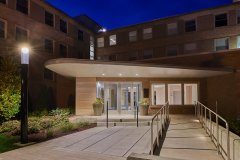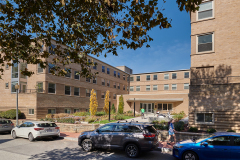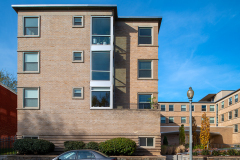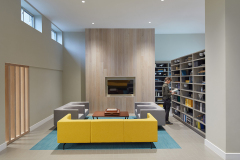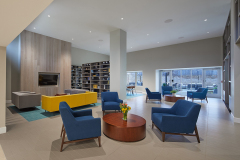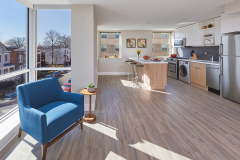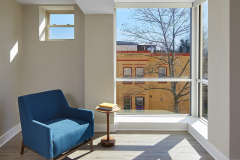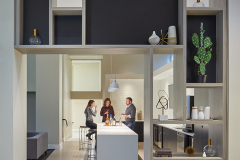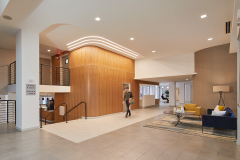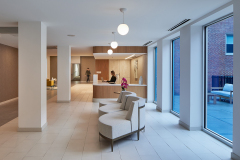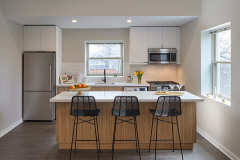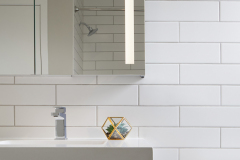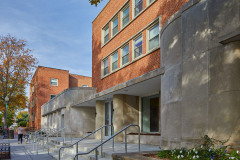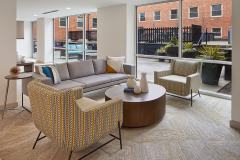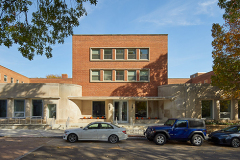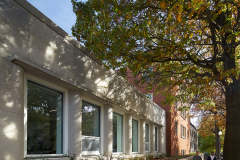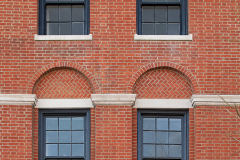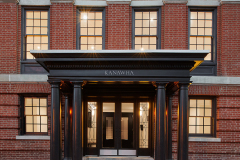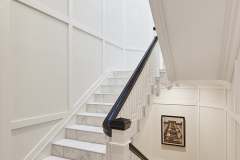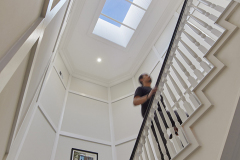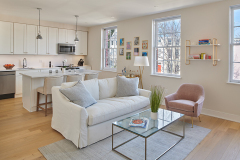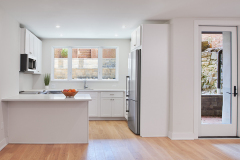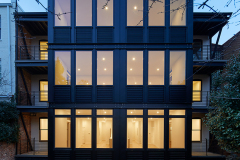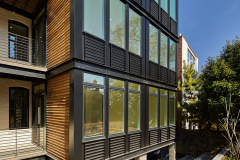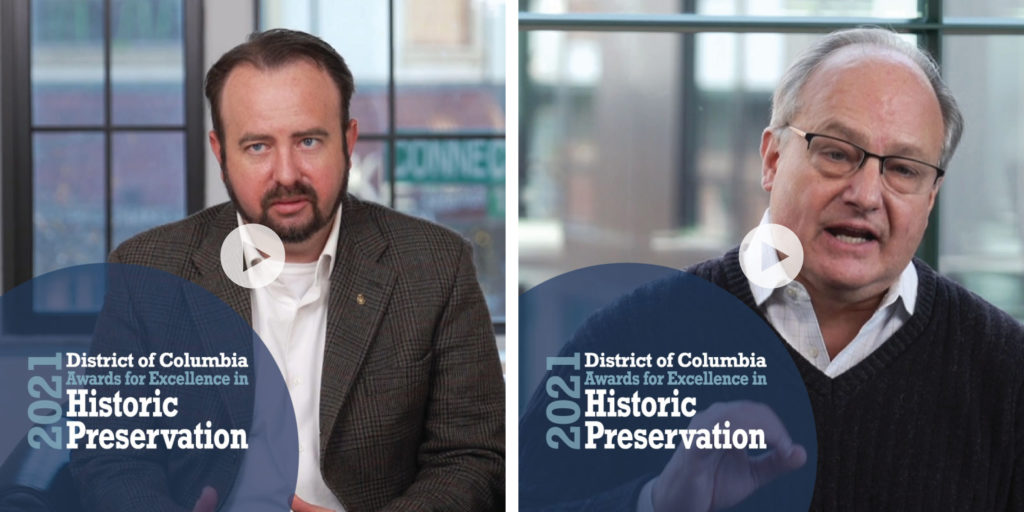2021 District of Columbia Awards for Excellence in Historic Preservation
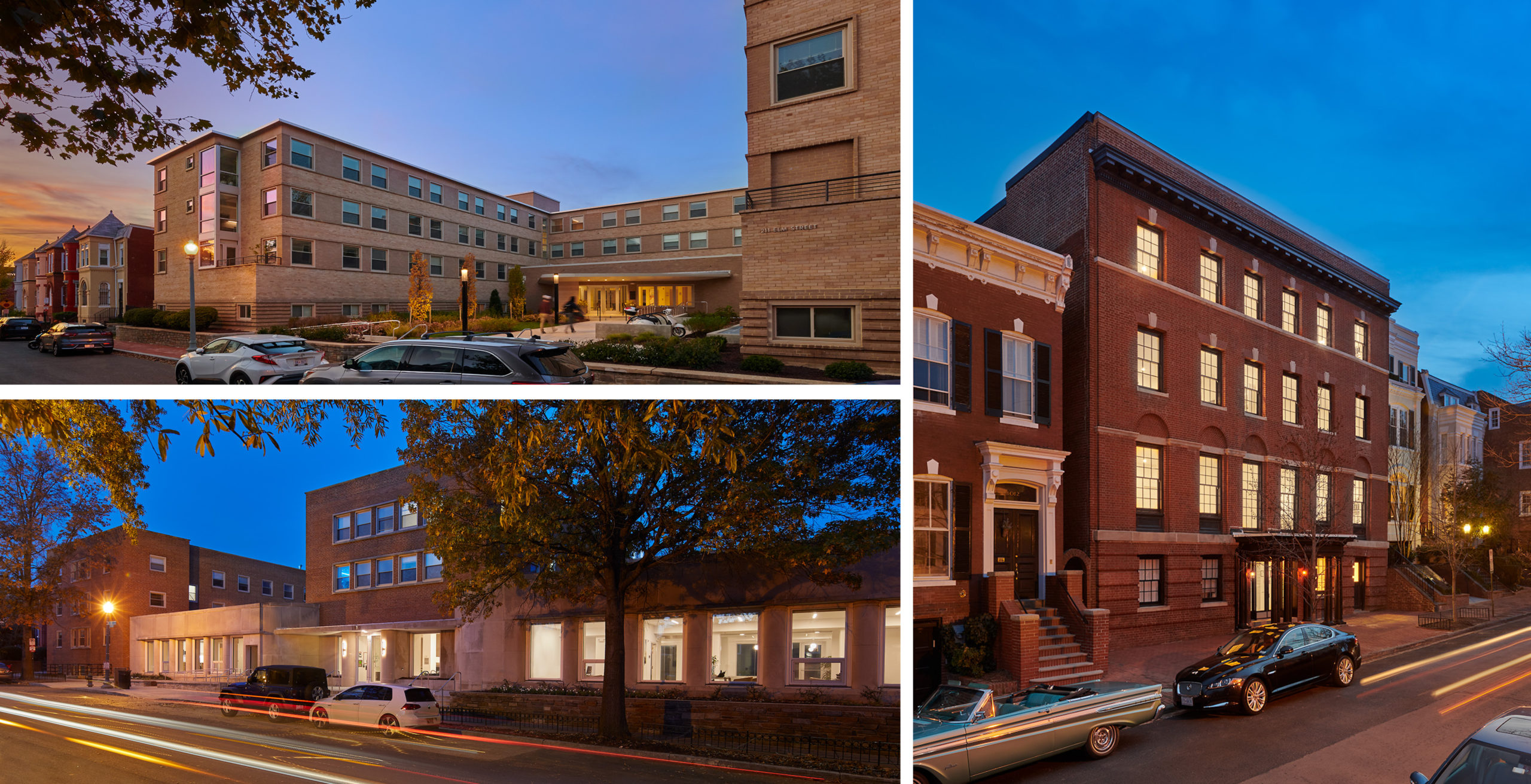
Bonstra | Haresign ARCHITECTS Wins Preservation Review Board and Excellence of Design Awards.
We are excited to share the news of our most recent design award from the DC Preservation League for Award of Excellence in Historic Preservation. Carver and Slowe Halls received the Historic Preservation Review Board Chair’s Award and The Kanawha received Award of Excellence for Design and Construction: Large Project. Congratulations to our Clients, consultant partners, talented Bonstra | Haresign ARCHITECTS team members, and to our General Contractors for executing these projects and helping with the preservation of historical part of the District.
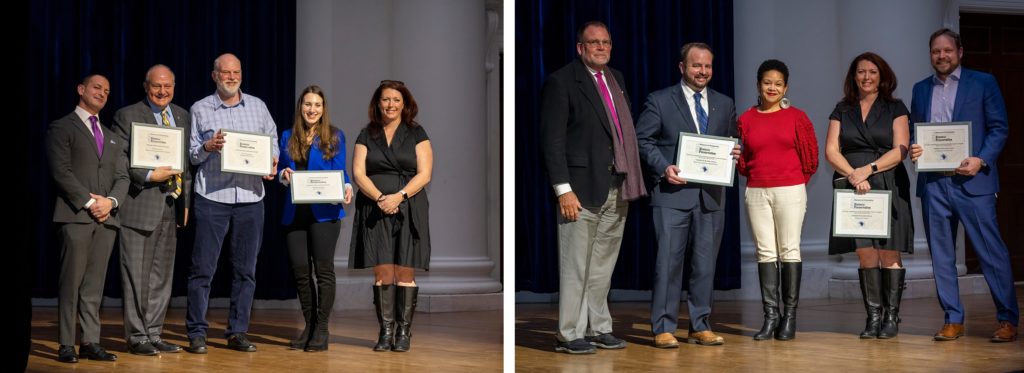
Photos from the Award Ceremony by DC Preservation League
CARVER HALL AND SLOWE HALL
HISTORIC PRESERVATION REVIEW BOARD CHAIR’S AWARD
Sitting a block away from one another in the historic Washington, DC neighborhood of LeDroit Park, Slowe and Carver Halls were built in 1942 originally to house War Department workers, converting into university dormitories for more than six decades post-war era. After 75 years, they’ve now been renovated by developers The UIP Companies, Inc. and Neighborhood Development Company (NDC), and owner Howard University into modern, sustainable, moderately priced housing. as modern, sustainable, moderately priced housing.
Carver and Slowe Halls offer a combined total of 166 studio, one- and two-bedroom apartments, along with luxury amenities and strong connections to the outdoors. These three-story apartment buildings offer the only high-density multifamily residences in this highly-walkable and public transit-oriented neighborhood. The renovation of this historically and culturally significant building preserves a marker of both segregation and achievement, providing a sustainable future for a building with a meaningful past. After six decades of continuous use, the normal wear and tear of dorm life had taken a toll on the buildings and their systems.
Clients: Urban Investment Partners (UIP), Neighborhood Development Company (NDC), Howard University Architecture + Interiors: Bonstra | Haresign ARCHITECTS Structural Engineer: FMC & Associates, LLC MEP ENGINEER: SAH Design Group, INC Civil Engineer: CAS Engineering DC, LLC Landscape Architect: Studio 39 General Contractor: UIP General Contracting (UIPGC) Photographer: Anice Hoachlander
CARVER HALL, WASHINGTON, DC
57,900 SF | Multifamily | Historic Renovation/Restoration | Adaptive Use | 63 Units
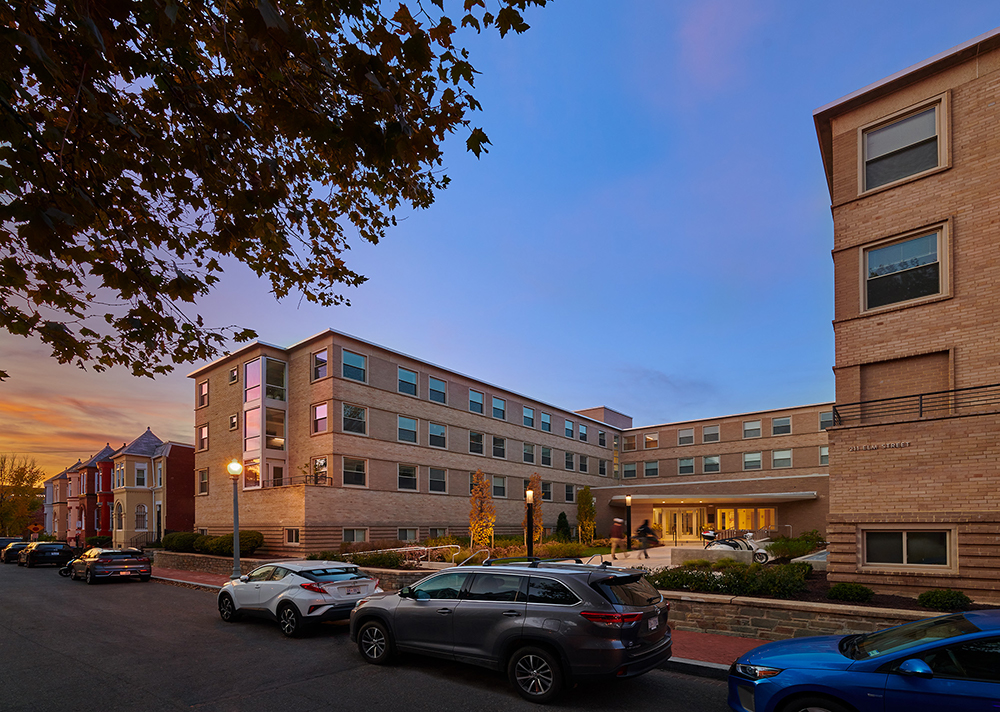
SLOWE HALL, WASHINGTON, DC
57,924 SF | Multifamily | Historic Renovation/Restoration | Adaptive Use | 101 Units
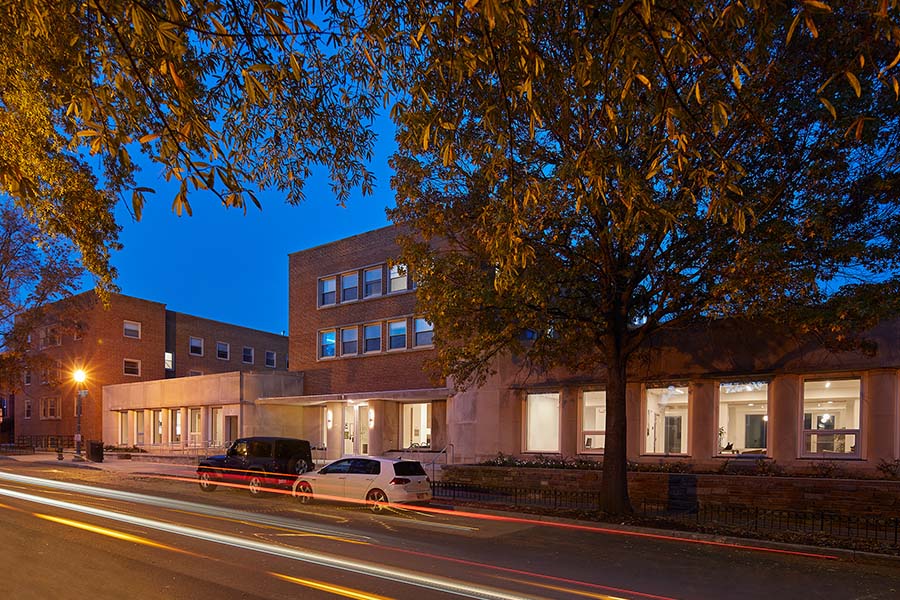
KANAWHA APARTMENTS
AWARDS FOR EXCELLENCE IN HISTORIC PRESERVATION
The Kanawha is a completely restored contributing historic apartment building located within the Georgetown Historic District. Originally built in 1901, this colonial revival building was one of the earliest purpose-built apartment buildings in Georgetown, built for a rapidly growing population at the turn of the century. This long-neglected building received a major restoration creating modern luxury apartments. As part of the restoration, the building was stripped to its original masonry walls and wood floor joists. The ground floor was excavated to increase the floor to ceiling height and extend the floor area into the severely scoping rear yard. A new rear addition was surgically inserted on the rear façade in place of the existing full width wrought iron sleeping porch. The front façade, with expressive masonry arches and herringbone brick patterns, was re-pointed and the steel fire escapes were removed restoring the Dumbarton street facade. As a single exit building, this was made possible by adding sprinklers throughout the building and pressurizing the existing historic interior stair.
Client: Hedden Residential Property Trust Architecture: Bonstra | Haresign ARCHITECTS Structural Engineer: Keast & Hood, Simpson Gumpertz & Heger MEP ENGINEER: Capitol Engineering Group Historic Consultant: EHT Traceries Interior Designer: Akseizer Design Group General Contractor: Harbor Builders Photographer: Anice Hoachlander
KANAWHA, WASHINGTON, DC
12,500 SF | Multifamily | Historic Renovation/Restoration | 14 Units
