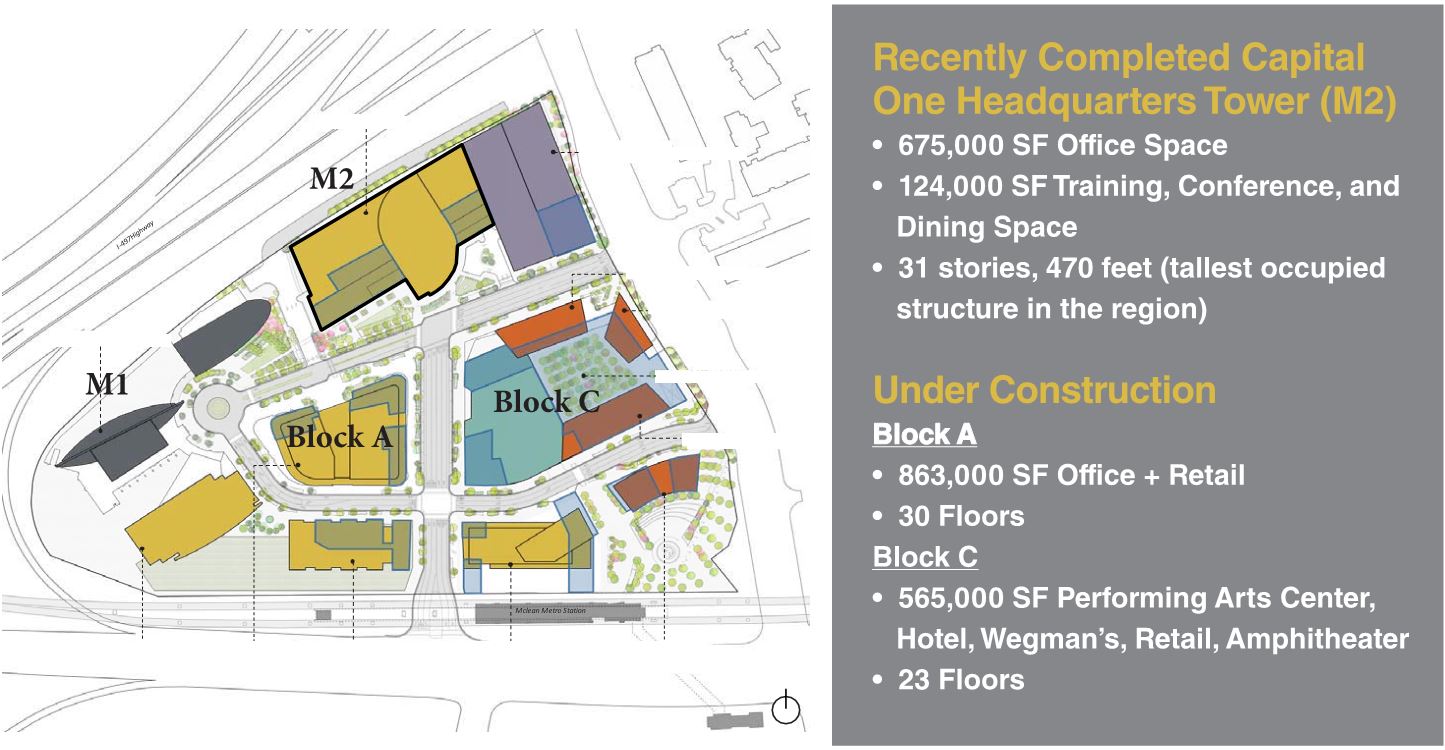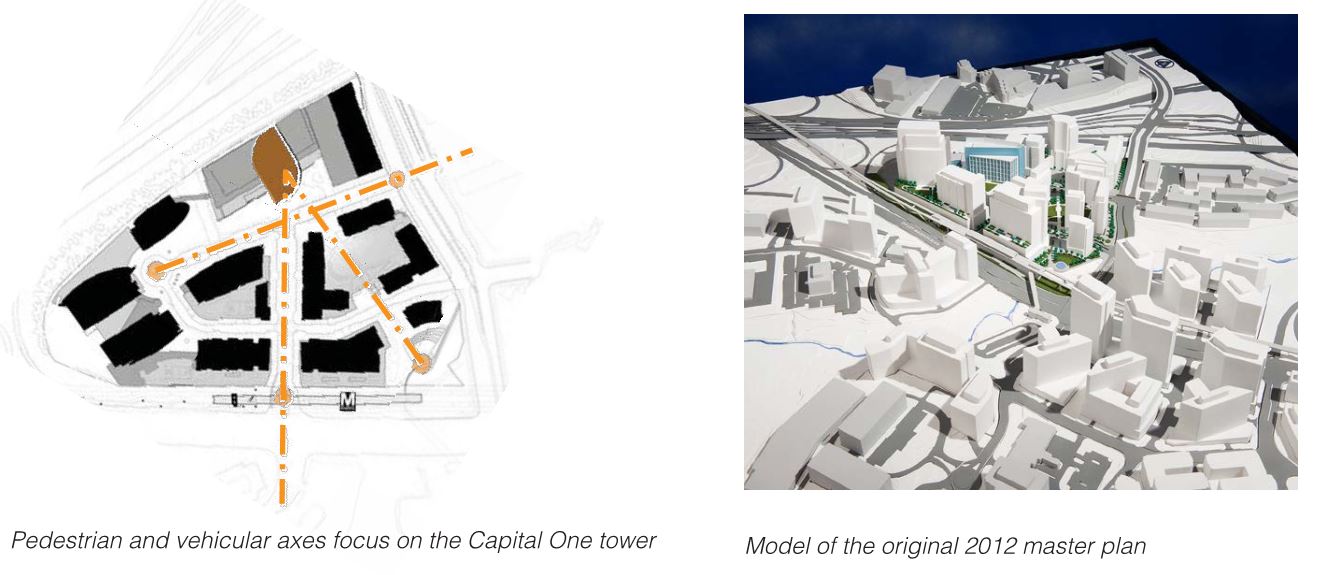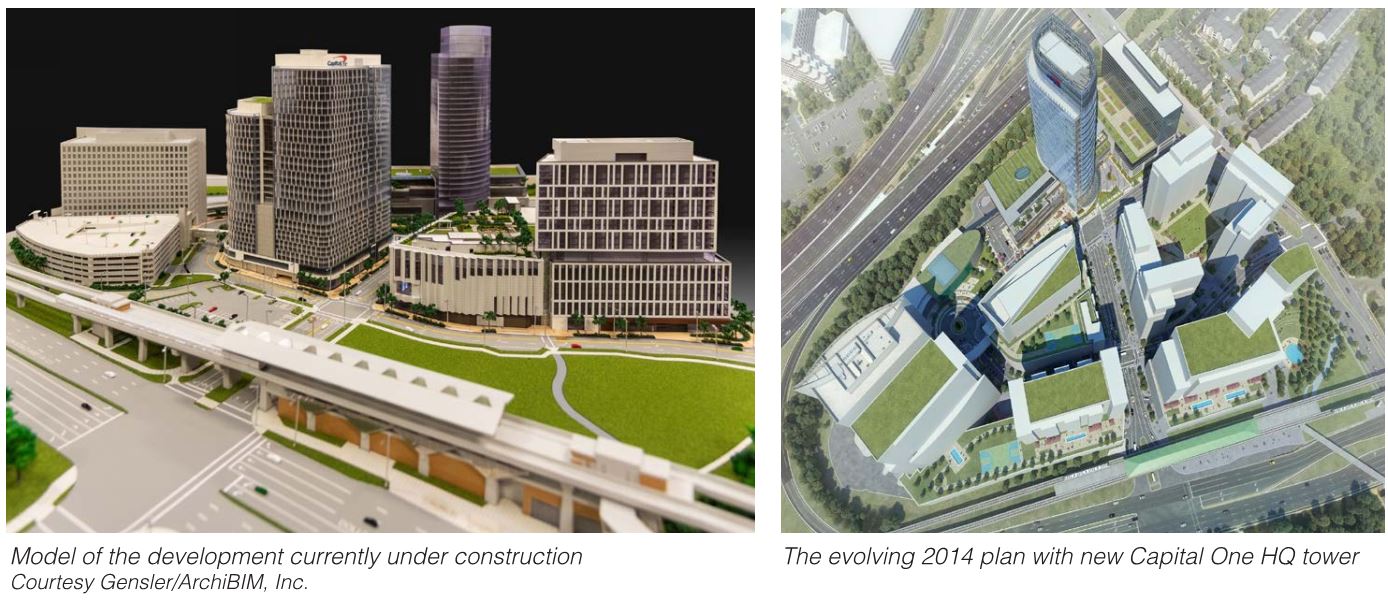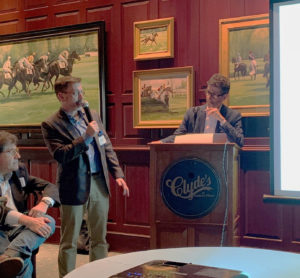The New Urban Campus

Master Planning of Capital One’s Headquarters | McLean, VA
Twelve years in the making, the Capital One parcel master plan focuses on several key goals: establishment of an urban street grid linking to the surrounding community; a mix of uses and density, particularly in proximity to the McLean Metro Station; establishment of an inter-connected network of pedestrian-oriented amenities; and environmental stewardship and sustainable urban development.

In achieving these goals, the master plan envisions a walkable urban community and gateway neighborhood to both Fairfax County and the rapidly urbanizing Tysons, as well as becoming a manifestation of Capital One’s game changing entrepreneurial spirit and its commitment to people, community and the environment.
Barry L. Mark, Capital One’s Vice President of Design, Construction, and Workplace Solutions recognized the opportunity from the
onset, “Tysons is a vibrant community and we look forward to growing our campus as a place where our associates and the public can live, work and play.” This vision drove the master plan of the expansive 26 acre site. With little physical context to draw from, our planning process began with gaining a deeper understanding of Capital One’s culture, mission and values. We learned that Capital One is an interesting mix of tech savvy entrepreneurship coupled with a strong commitment to employees, customers and the communities they serve.

Utilizing a series of urban parks, plazas, retail corridors and mixed-use residential and office blocks, the plan accommodates a variety of uses that activate the campus beyond the workday, making it a destination in the region.
As build-out has continued, the urban plan has evolved with it. Accommodating shifts in the location and number of Capital One buildings as it co-locates more associates at the Tysons headquarters, current construction includes a third tower, the Capital One Center performing arts venue, a new corporate hotel, and a public SkyPark above a new 80,000 SF Wegman’s grocery store.



On September 20th, Bonstra | Haresign ARCHITECTS’ John Edwards, Assoc. AIA, LEED AP BD+C along with HKS’ Greg Luongo, AIA presented the project to members of the Lambda Alpha International George Washington Chapter. To see the slideshow, click here.
Congratulations to Capital One and the entire project team on the delivery of this innovated, connected Tysons corporate campus.
