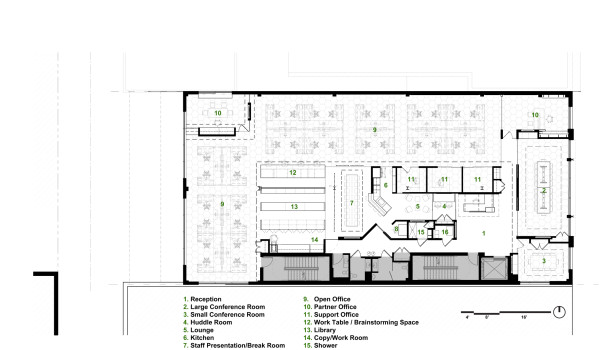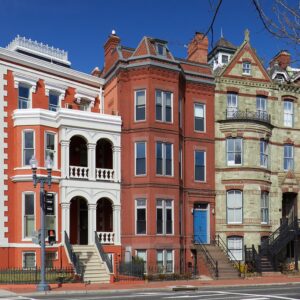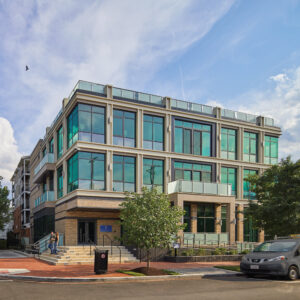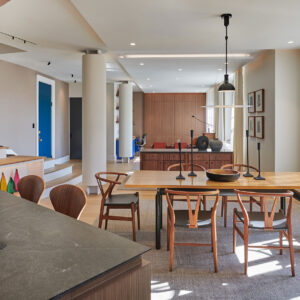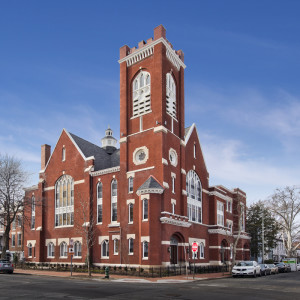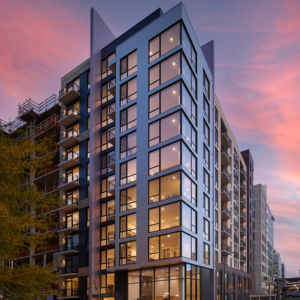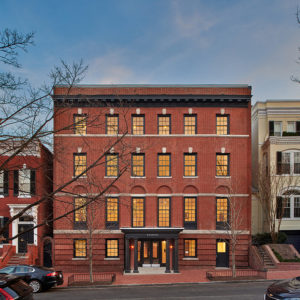After having outgrown our space in a historic Dupont Circle rowhouse, Bonstra | Haresign ARCHITECTS returned to its roots in the emerging 14th Street Corridor. Our new, larger and more collaborative studio, The Hive, is a single-floor, 7,000 SF open workspace that emphasizes collaboration and communication. Programmed uses are arranged to provide maximum circulation and interconnectedness, while offering access to natural light and views from a variety of vantage points. A consistent palette of materials and colors features the richness of a reclaimed 1929 maple floor, walnut wall and furniture panels; crisp white work surfaces; restrained gray floor, ceiling, and millwork elements, and the zeal of green and maize accents. A hexagonal motif throughout the space reinforces the concept of ‘The Hive,’ and was chosen as a counterpoint to the orthogonal arrangement of the space. The end result is a vibrant working environment featuring a variety of flexible and multi-use spaces demonstrating modern sensibilities connected to the city and its history, and consistent with our caliber of work.

The Hive – B|HA Studio at 1728
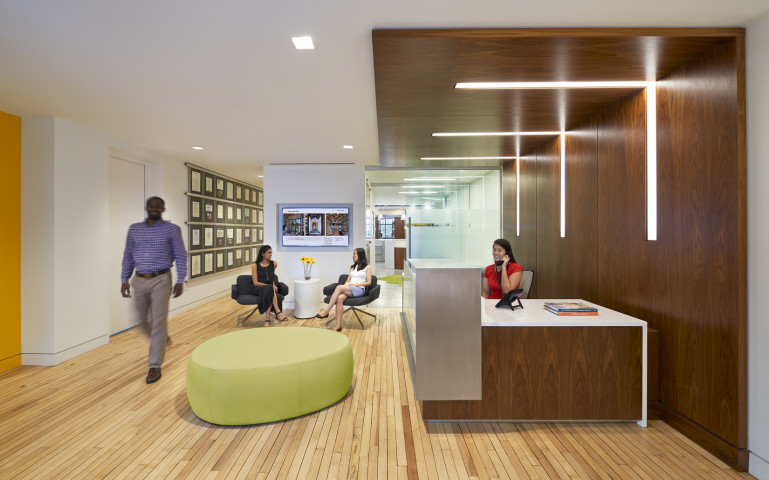 The reception area is designed to provide visual connection throughout the office while still creating a contained area to control access to spaces beyond. The reception area serves as a hub linking the various other spaces in the office, including two conference rooms, open work areas, a small meeting room dubbed the ‘huddle room’, and a circulation corridor.
The reception area is designed to provide visual connection throughout the office while still creating a contained area to control access to spaces beyond. The reception area serves as a hub linking the various other spaces in the office, including two conference rooms, open work areas, a small meeting room dubbed the ‘huddle room’, and a circulation corridor.
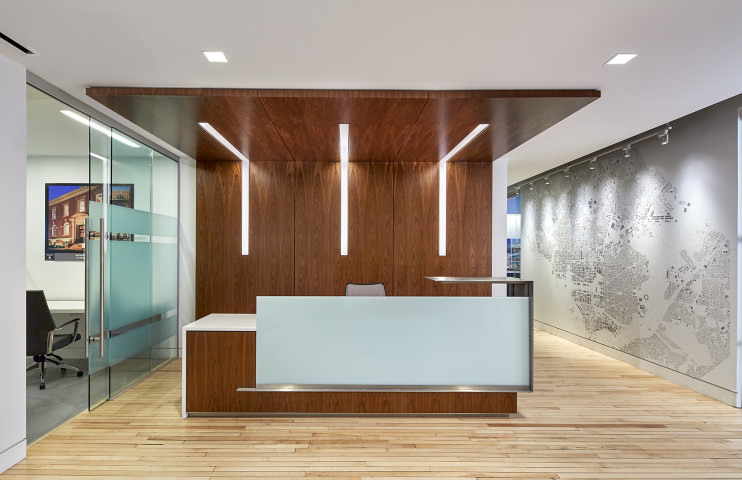 Linear lights, which run vertically up the reception area’s rear wall and across the ceiling, as well as the reception desk’s backpainted glass, are direct nods to the main lobby’s design.
Linear lights, which run vertically up the reception area’s rear wall and across the ceiling, as well as the reception desk’s backpainted glass, are direct nods to the main lobby’s design.
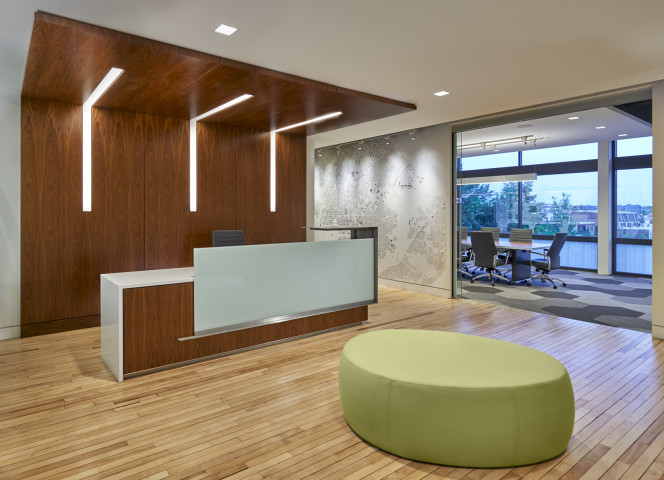 As the point of arrival for all guests, the reception area is designed as the most precious space in the design, using a highly defined palette of walnut, stainless steel, and glass.
As the point of arrival for all guests, the reception area is designed as the most precious space in the design, using a highly defined palette of walnut, stainless steel, and glass.
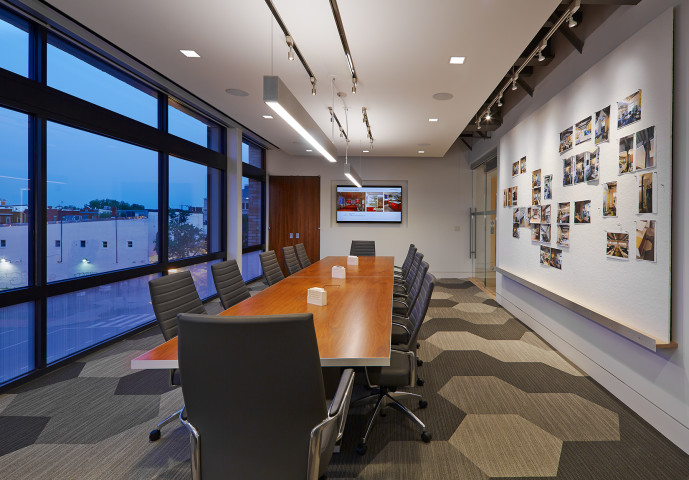 Two conference rooms provide ample meeting space: a small corner conference room for meetings up to 10 people, and a large 20-person conference room (above), which is centered on the building’s main façade and can be opened to the reception and work areas beyond via two 8’W pairs of telescoping glass doors. Both conference rooms feature state of the art audio/visual systems, as well as more conventional ‘pin-up’ walls for client presentations and meetings.
Two conference rooms provide ample meeting space: a small corner conference room for meetings up to 10 people, and a large 20-person conference room (above), which is centered on the building’s main façade and can be opened to the reception and work areas beyond via two 8’W pairs of telescoping glass doors. Both conference rooms feature state of the art audio/visual systems, as well as more conventional ‘pin-up’ walls for client presentations and meetings.
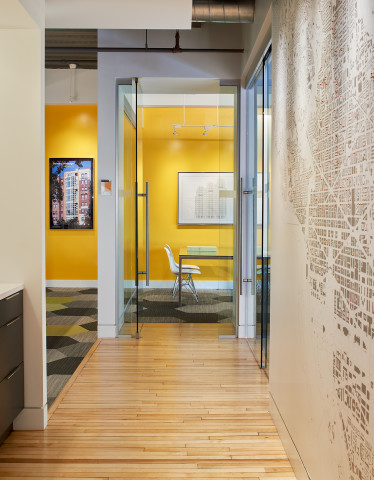 Wood flooring reclaimed from one of the firm’s recent renovation projects lines the main circulation paths, while glass doors contain offices and meeting spaces.
Wood flooring reclaimed from one of the firm’s recent renovation projects lines the main circulation paths, while glass doors contain offices and meeting spaces.
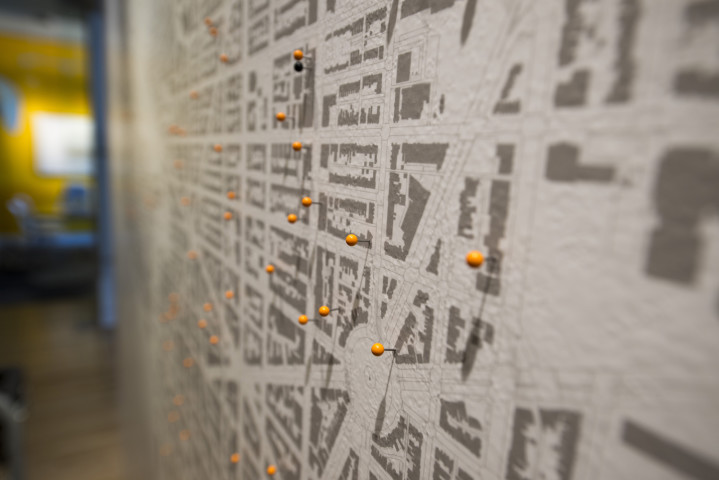 Map Graphic - Detail
Map Graphic - Detail
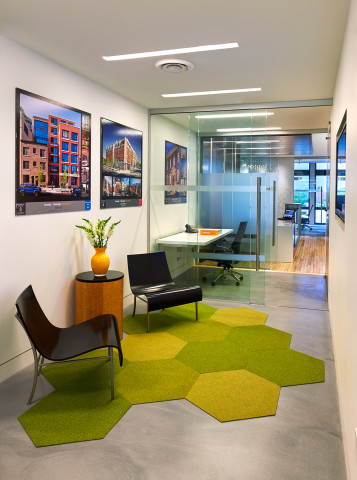 The staff lounge provides an area for staff to gather to relax and can be used for casual, one-on-one conversations and meetings. Flanked by sliding glass doors, the small ‘huddle room’ (beyond) provides a flexible workspace for internal meetings, conference calls, and drawing-set reviews.
The staff lounge provides an area for staff to gather to relax and can be used for casual, one-on-one conversations and meetings. Flanked by sliding glass doors, the small ‘huddle room’ (beyond) provides a flexible workspace for internal meetings, conference calls, and drawing-set reviews.
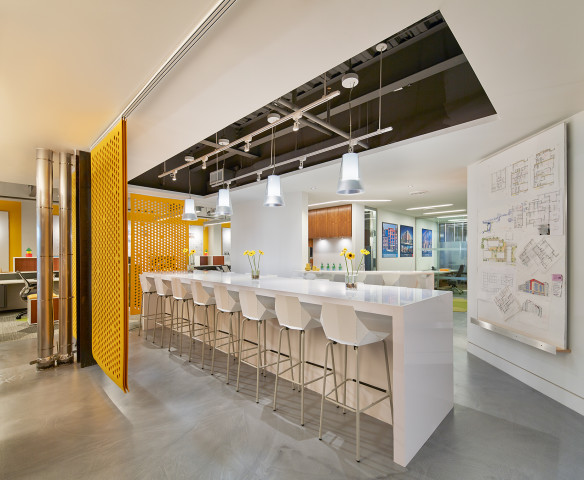 A centrally-located communal table functions as a multi-purpose gathering space, hosting office luncheons, vendor presentations, design charrettes, and after-hour hangouts.
A centrally-located communal table functions as a multi-purpose gathering space, hosting office luncheons, vendor presentations, design charrettes, and after-hour hangouts.
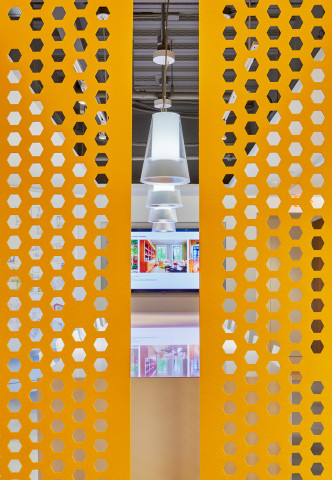 Detail - Felt Panels
Detail - Felt Panels
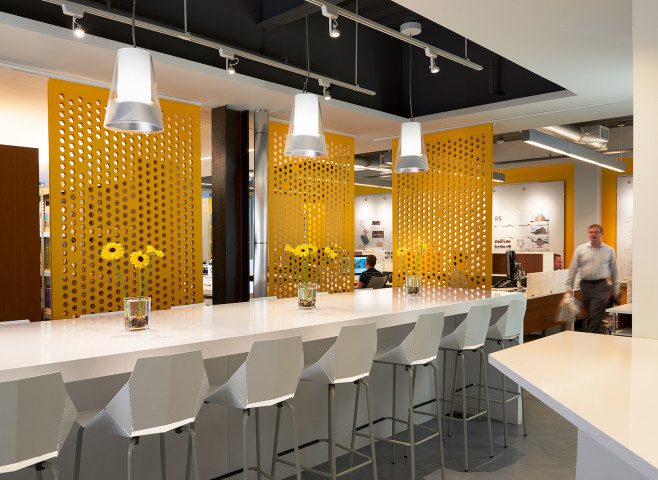 A centrally-located communal table functions as a multi-purpose gathering space, hosting office luncheons, vendor presentations, design charrettes, and after-hour hangouts.
A centrally-located communal table functions as a multi-purpose gathering space, hosting office luncheons, vendor presentations, design charrettes, and after-hour hangouts.
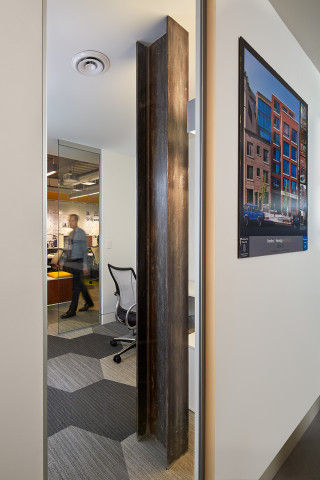 Interior windows and glass elements allow views while affording privacy.
Interior windows and glass elements allow views while affording privacy.
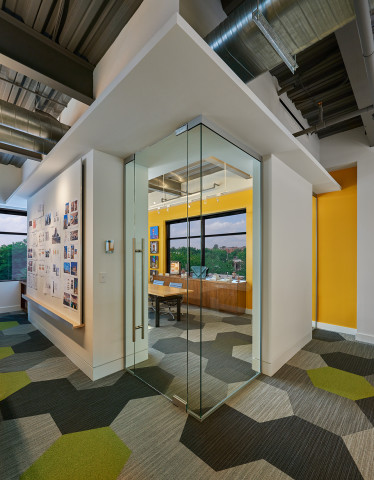 Two partner offices are situated in the northern corners of the space, and feature planes of wall and glass which balance coordinated views with necessary privacy.
Two partner offices are situated in the northern corners of the space, and feature planes of wall and glass which balance coordinated views with necessary privacy.
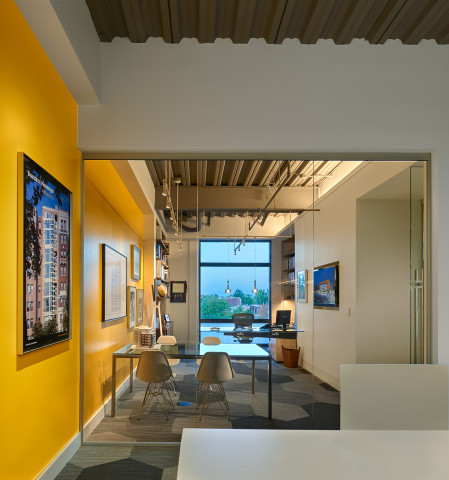 Two partner offices are situated in the northern corners of the space, and feature planes of wall and glass which balance coordinated views with necessary privacy.
Two partner offices are situated in the northern corners of the space, and feature planes of wall and glass which balance coordinated views with necessary privacy.
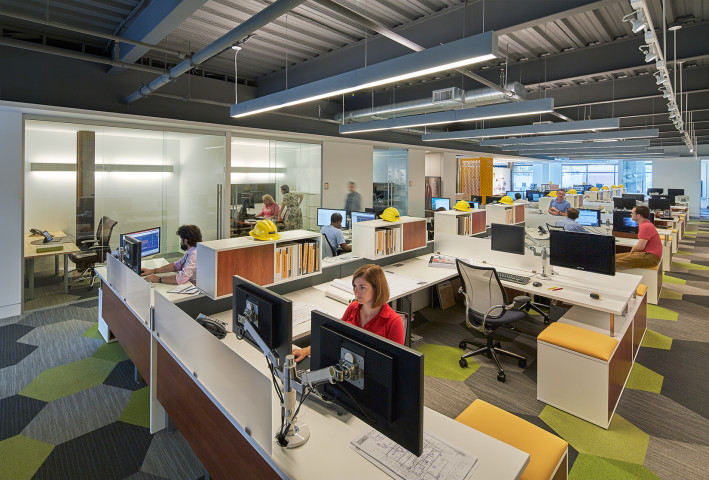 Three internal offices, oriented to maximize views through the space, feature glass walls which open to the open work area.
Three internal offices, oriented to maximize views through the space, feature glass walls which open to the open work area.
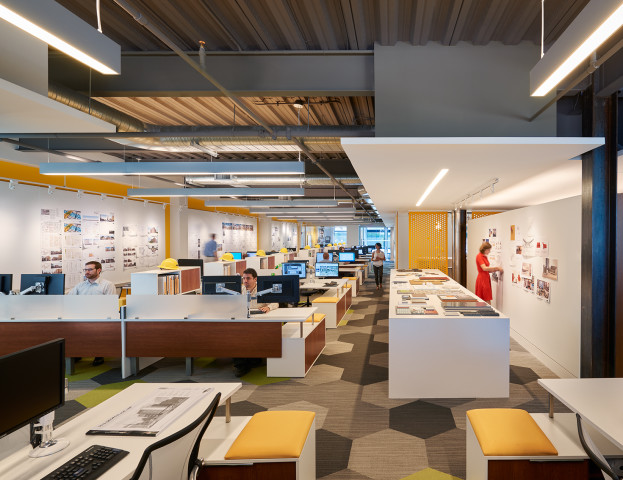 Staff work areas are designed to provide a sense of openness, including exposed structural systems and linear light fixtures overhead which are staggered for visual interest. A pin-up area featuring a work island with material palette storage is ideal for brainstorming sessions.
Staff work areas are designed to provide a sense of openness, including exposed structural systems and linear light fixtures overhead which are staggered for visual interest. A pin-up area featuring a work island with material palette storage is ideal for brainstorming sessions.
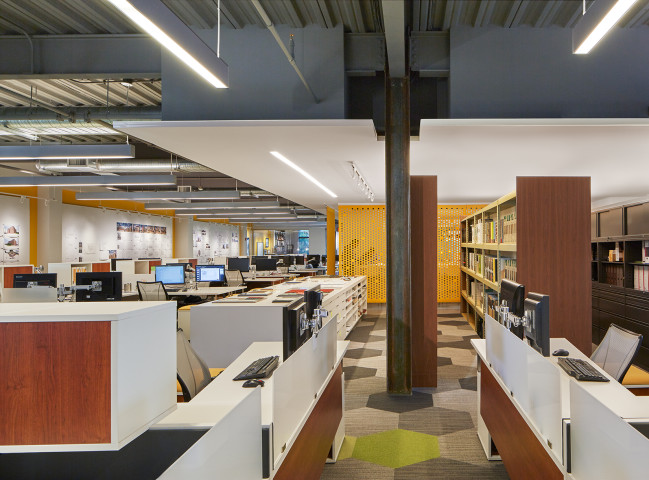 An exposed structural steel column is emphasized at the ceiling plane, adjacent to the resource library.
An exposed structural steel column is emphasized at the ceiling plane, adjacent to the resource library.
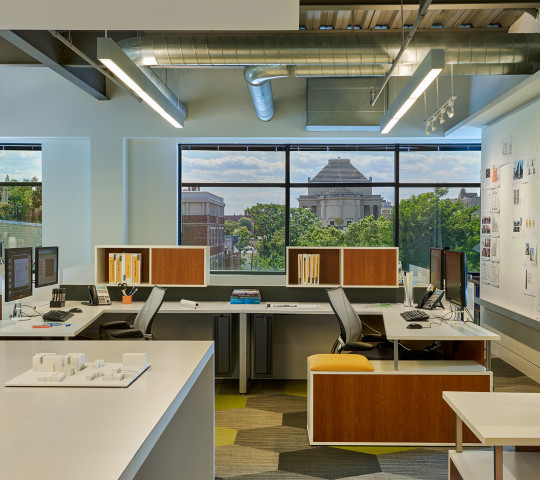 Views through the space are dominated by the Scottish Rite ‘House of the Temple’ by famed architect John Russell Pope.
Views through the space are dominated by the Scottish Rite ‘House of the Temple’ by famed architect John Russell Pope.
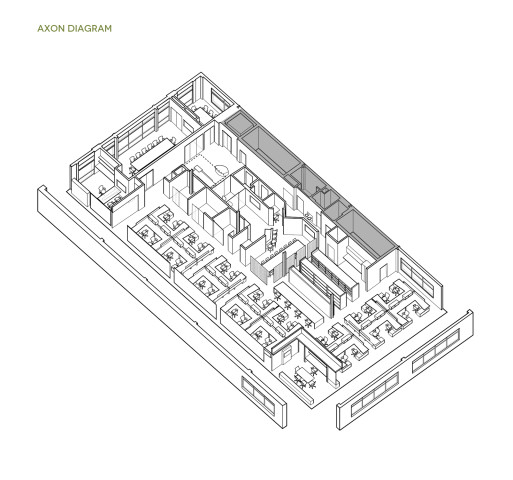 Axon Diagram
Axon Diagram
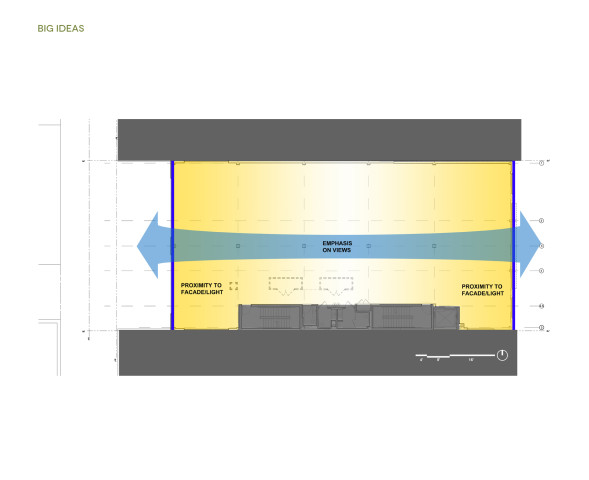 Maintaining views through the length of the space, as well as providing access to light, were organizing principles in the development of the space plan.
Maintaining views through the length of the space, as well as providing access to light, were organizing principles in the development of the space plan.
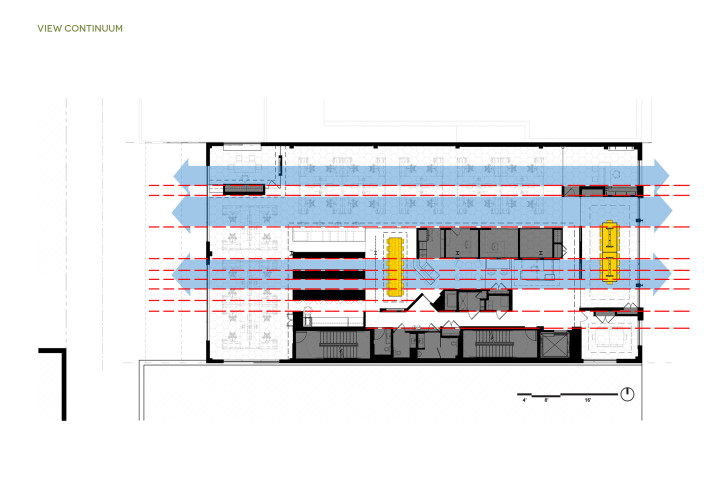 Solid walls, interior offices, utility spaces, and other vertical design elements are oriented parallel to the side walls to capitalize on views and daylight from the eastern (front) and western (rear) façades. The two major meeting spaces, the main conference room and the staff presentation/breakroom, intentionally run contra to these solid planes, creating nodes of activity.
Solid walls, interior offices, utility spaces, and other vertical design elements are oriented parallel to the side walls to capitalize on views and daylight from the eastern (front) and western (rear) façades. The two major meeting spaces, the main conference room and the staff presentation/breakroom, intentionally run contra to these solid planes, creating nodes of activity.
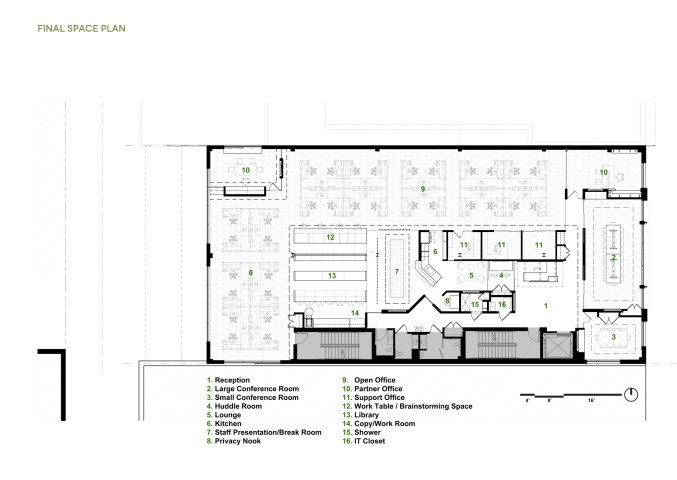 Final Space Plan
Final Space Plan
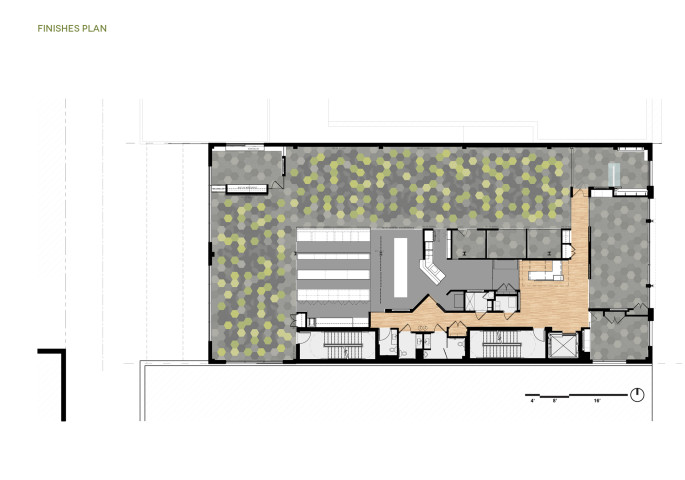 Floor finishes organize the various uses in the space. Reclaimed wood floors line major circulation paths in public areas, while a decorative concrete topping surface and hexagonal carpet tile unify the collaborative spaces and work spaces, offices, and conference rooms respectively.
Floor finishes organize the various uses in the space. Reclaimed wood floors line major circulation paths in public areas, while a decorative concrete topping surface and hexagonal carpet tile unify the collaborative spaces and work spaces, offices, and conference rooms respectively.
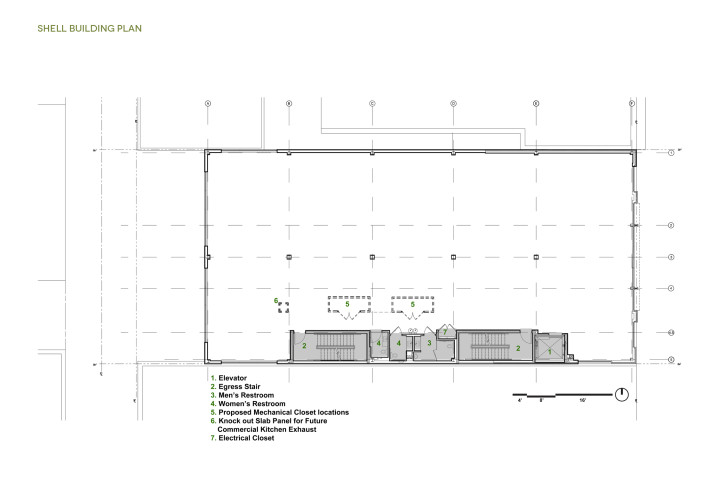 Shell Building Plan
Shell Building Plan
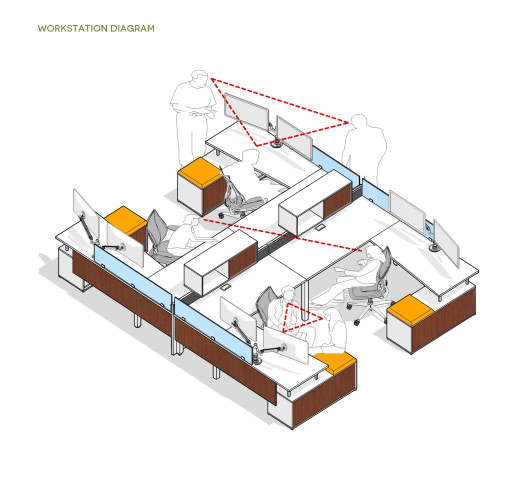 Workstations are arranged to encourage communication between staff. Tapered desk surfaces orient users slightly outward towards standing visitors (1), visual breaks in the rhythm of the overhead storage elements dissolve the workstations while still providing a sense of privacy (2), and seating cushions allow for short, informal meetings and conversations (3).
Workstations are arranged to encourage communication between staff. Tapered desk surfaces orient users slightly outward towards standing visitors (1), visual breaks in the rhythm of the overhead storage elements dissolve the workstations while still providing a sense of privacy (2), and seating cushions allow for short, informal meetings and conversations (3).
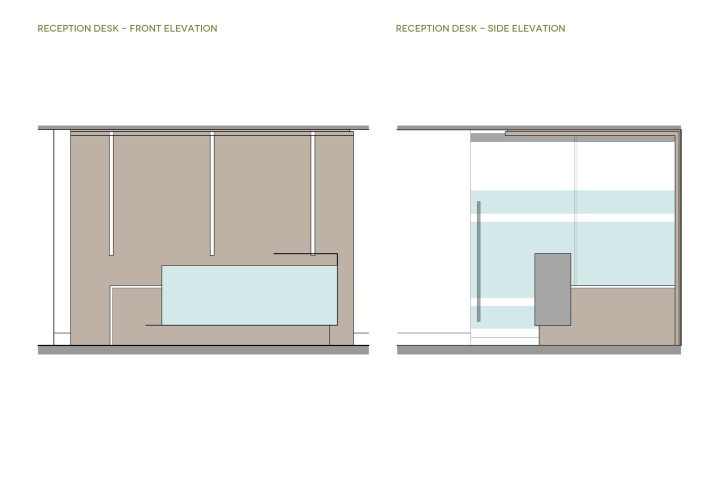 Reception Desk Elevations
Reception Desk Elevations
