2024 Awards Recap
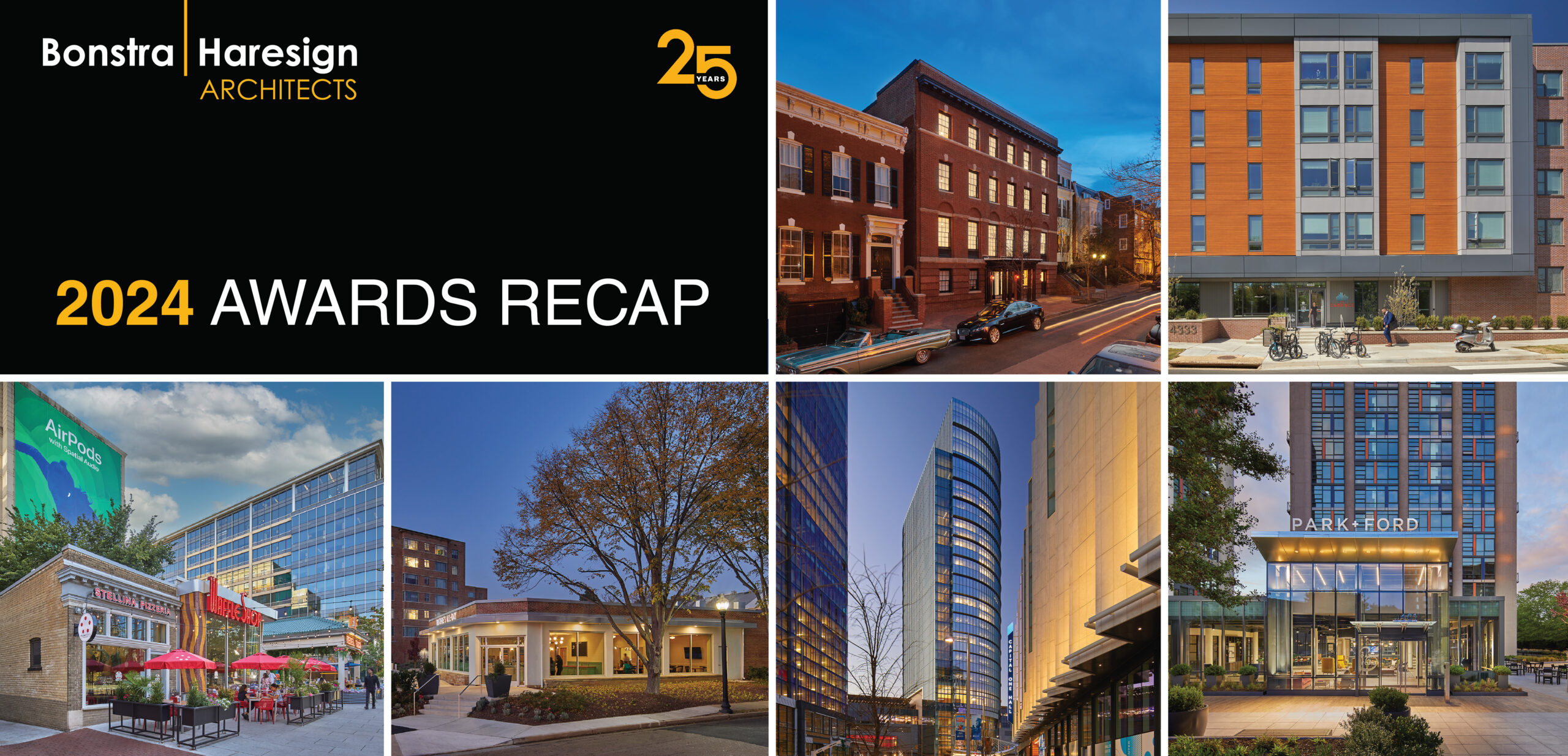
We are thrilled to share that six of our completed projects have been recognized with national, regional, and local industry awards in 2024 :: 508 K Street, NW, The Kanawha, The Cadence, Capital One Headquarters, Park + Ford, and Ruthie’s All-Day!
Congratulations to our clients, consultant partners, general contractors, and our team at Bonstra | Haresign ARCHITECTS for envisioning, financing, designing, entitling, and implementing these projects that achieved these recognitions!
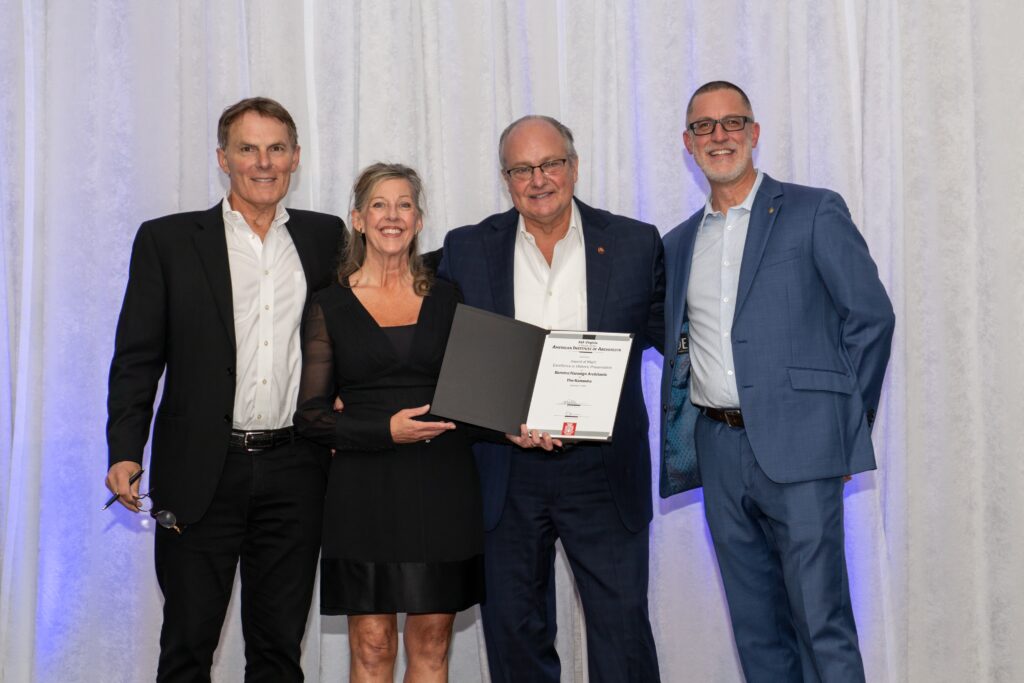
Bill Bonstra, FAIA, LEED AP (center-right) pictured at the AIA Virginia Chapter Design Awards in Richmond, VA. (November 2024)
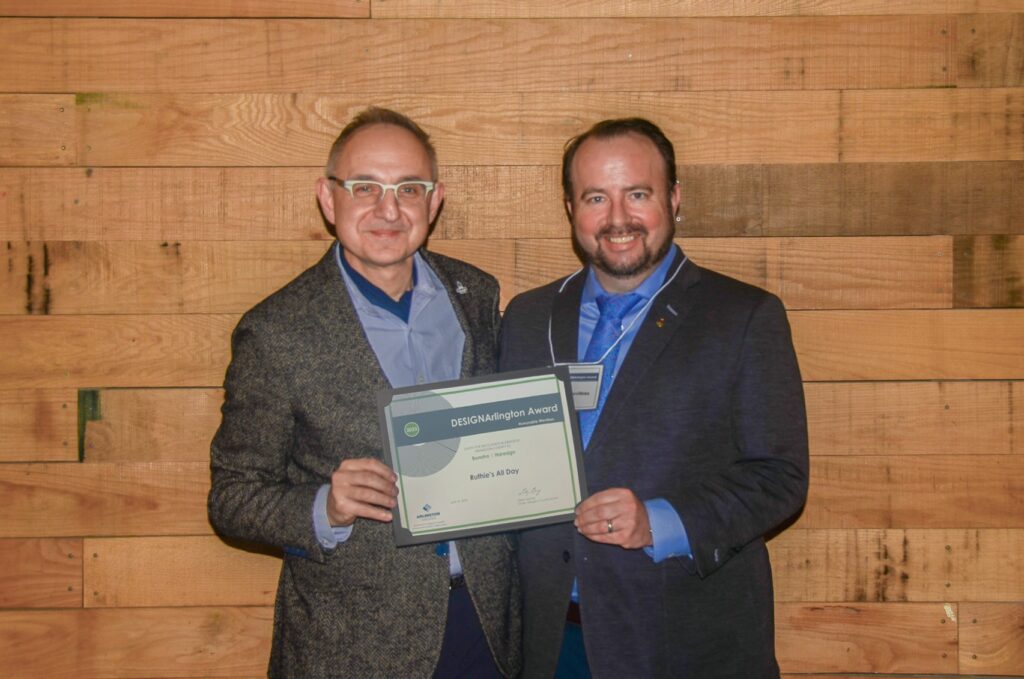
Jack Devilbiss, AIA, LEED AP (right) pictured at the DESIGNArlington Awards in Arlington, VA. (April 2024)
508 K STREET, NW
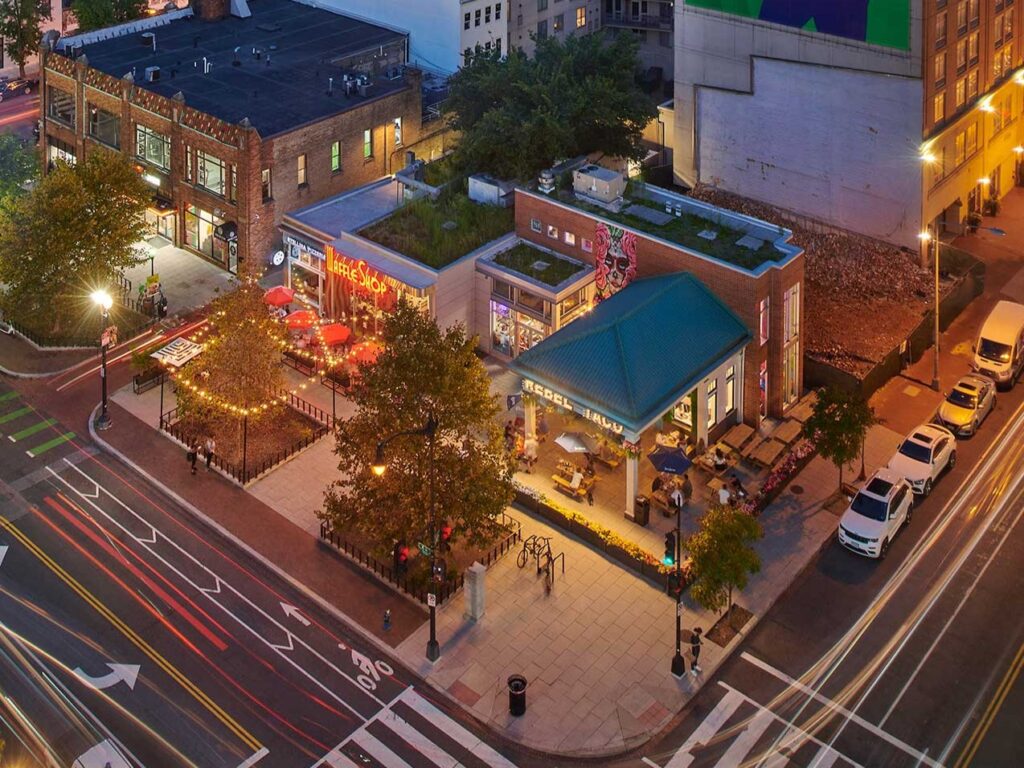
AIA | DC Chapter Design Awards
Award in Historic Resources/Preservation
With the assembly of 3 historically significant buildings, 508 K Street, NW demonstrates sound preservation planning and collaboration among the developer, preservationists, the DC Historic Preservation Office, and the B|HA design team. Located at the intersection of Sixth and K Streets, NW in the heart of the Mount Vernon Triangle district, the project combines and reconstructs a 1920s Lord Baltimore Filling Station, a 1940s Hodges Sandwich Shop, and a 1950s mid-century modern Waffle Shop into a single entity, revitalizing the previously underutilized corner site.
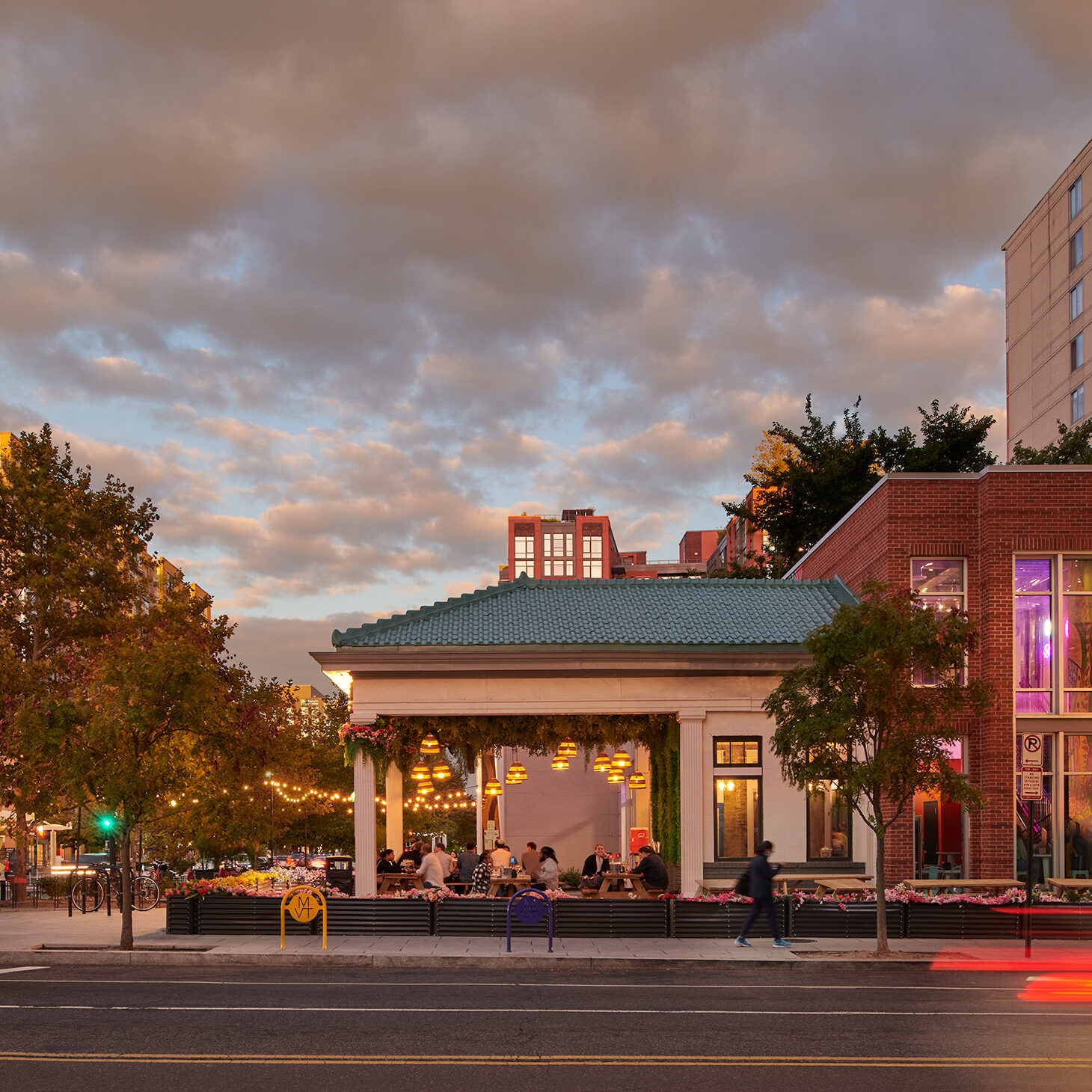
6th Street elevation
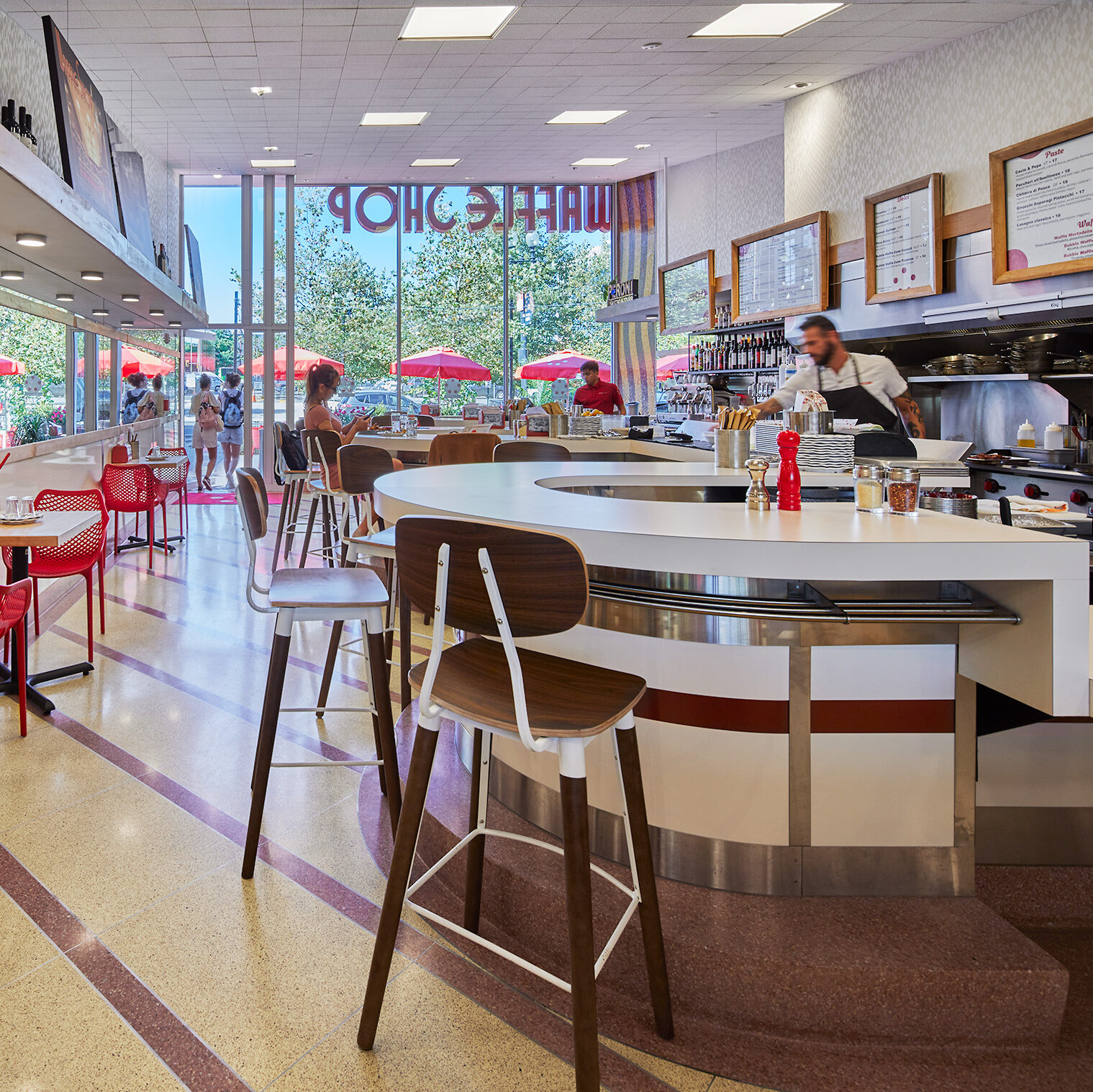
Waffle shop interior
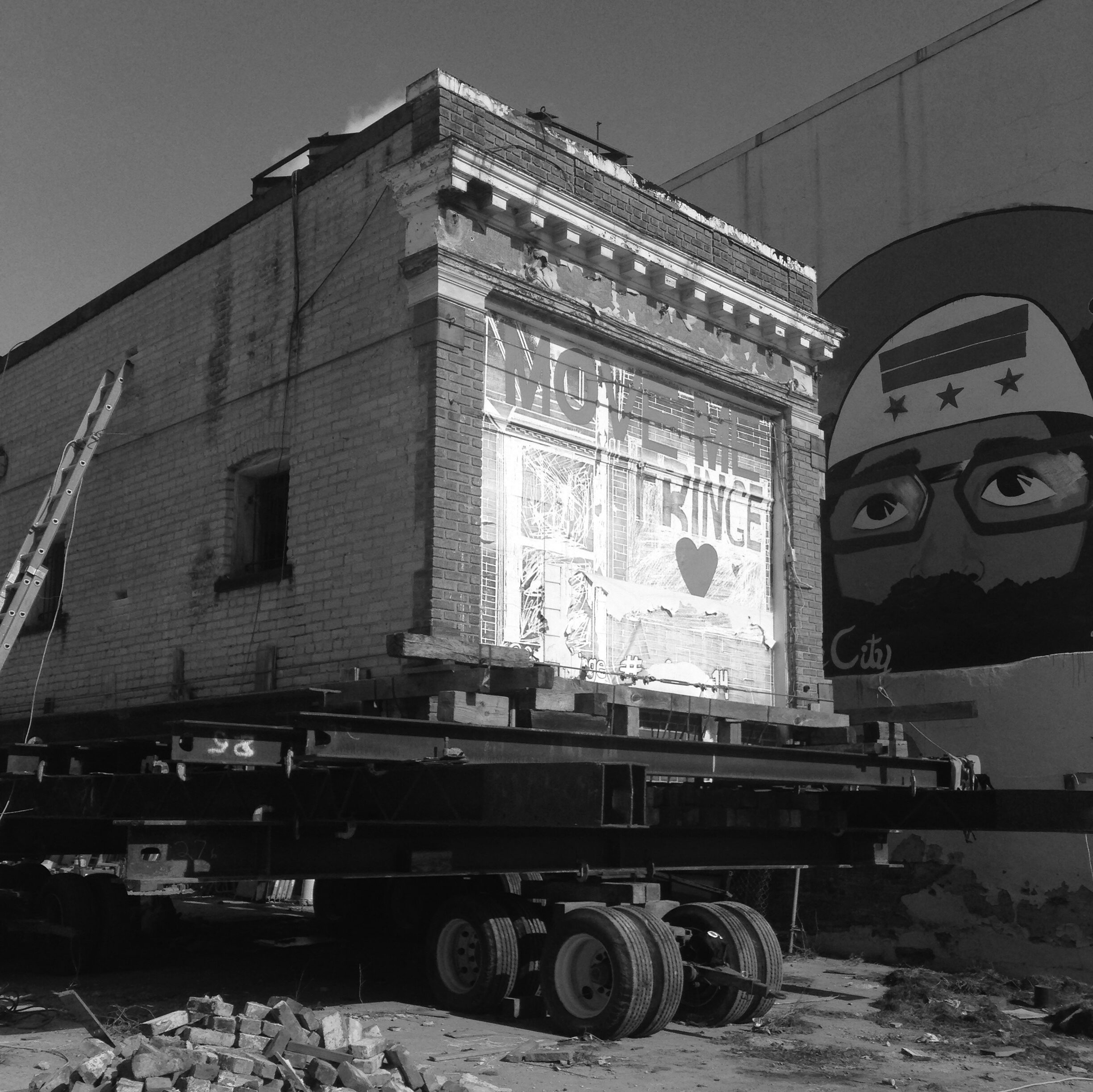
Hodges on the move
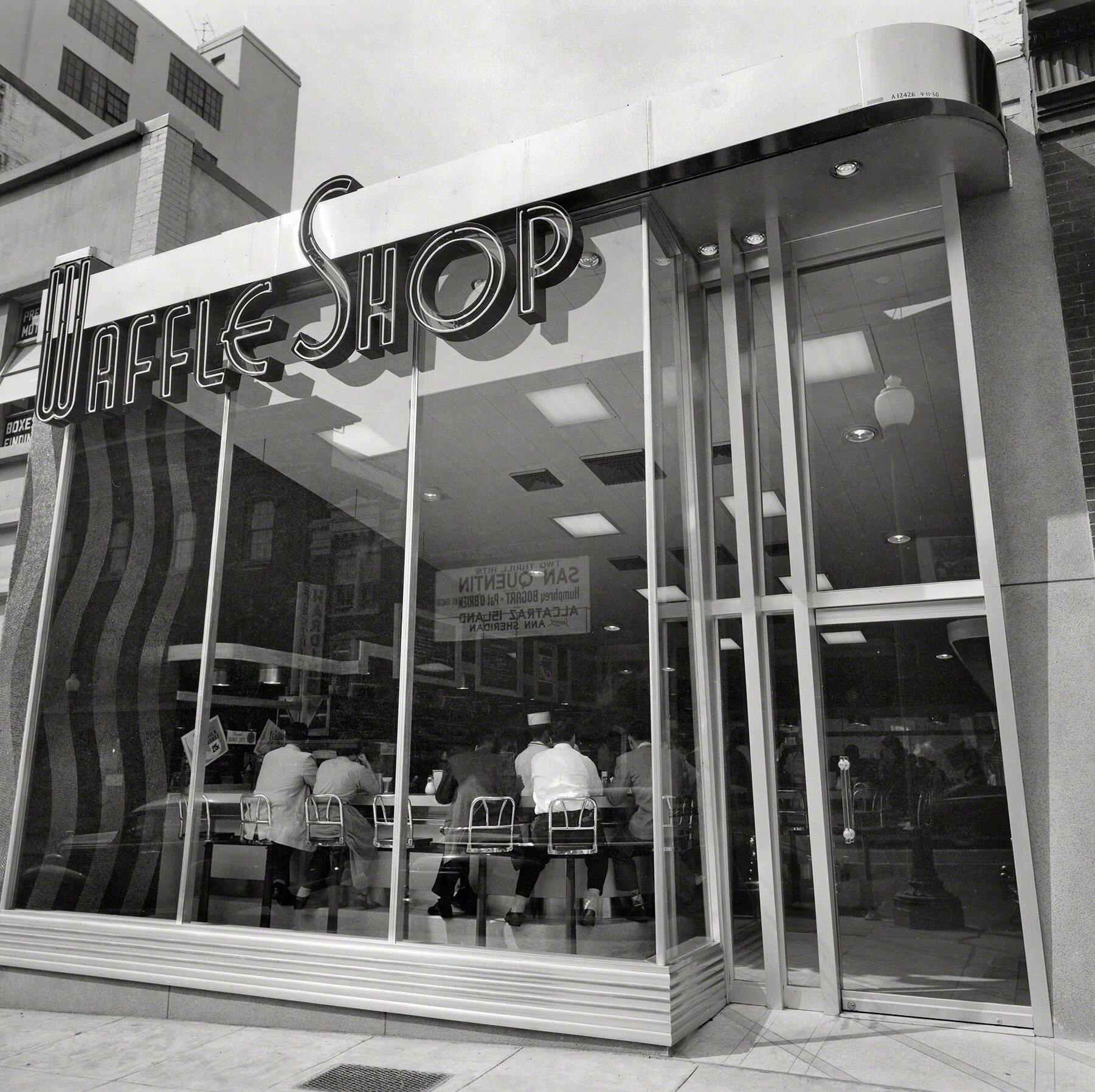
Before – circa 1950s
Client: Douglas Development General Contractor: ADI Construction
THE KANAWHA
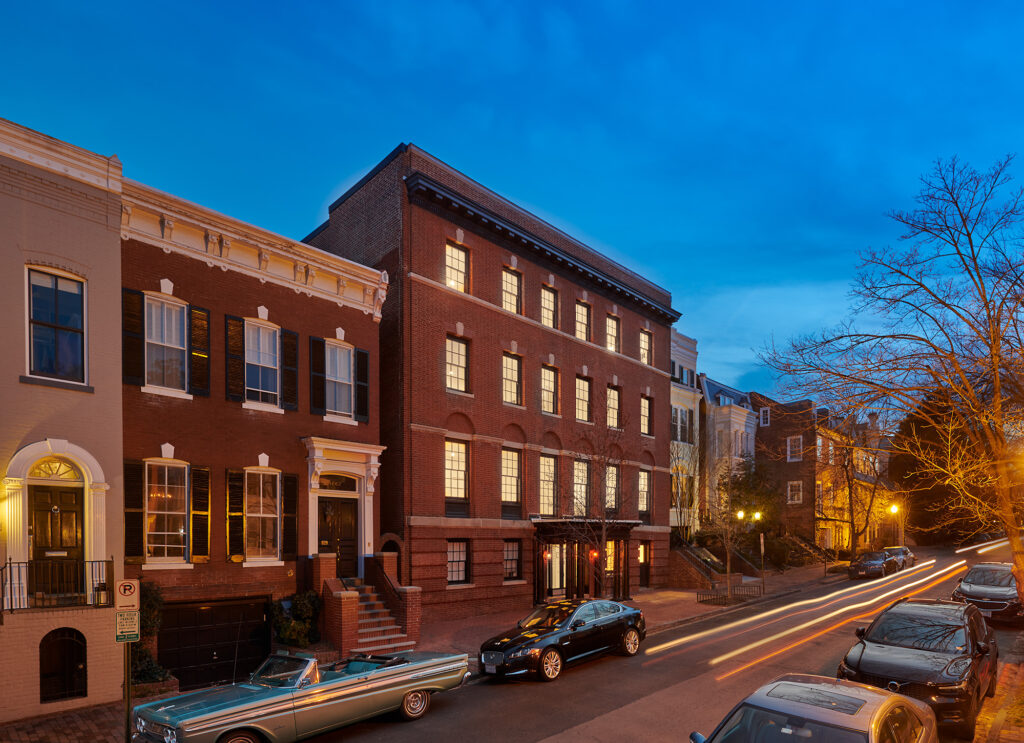
AIA | Virginia Chapter Design Awards
Merit in Extended Use: Historic Preservation
The Kanawha completely restores a contributing historic apartment building located within the Georgetown Historic District. Originally built in 1901, this colonial revival building was one of the earliest purpose-built apartment buildings in Georgetown, built for a rapidly growing population at the turn of the century. After receiving approval from the Old Georgetown Board of the Commission of Fine Arts, this long-neglected building received a major renovation and restoration creating modern luxury apartments.
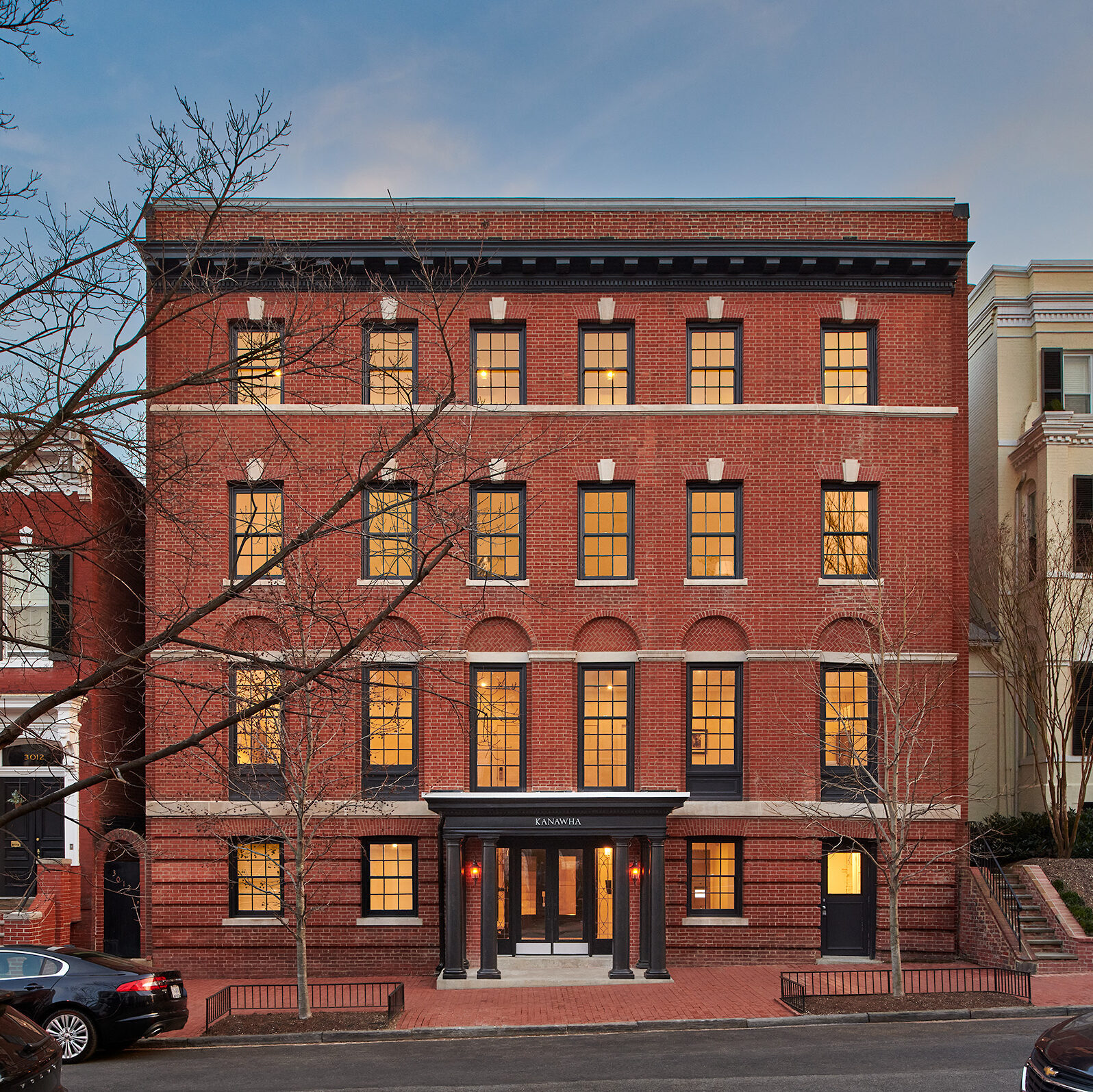
Front elevation
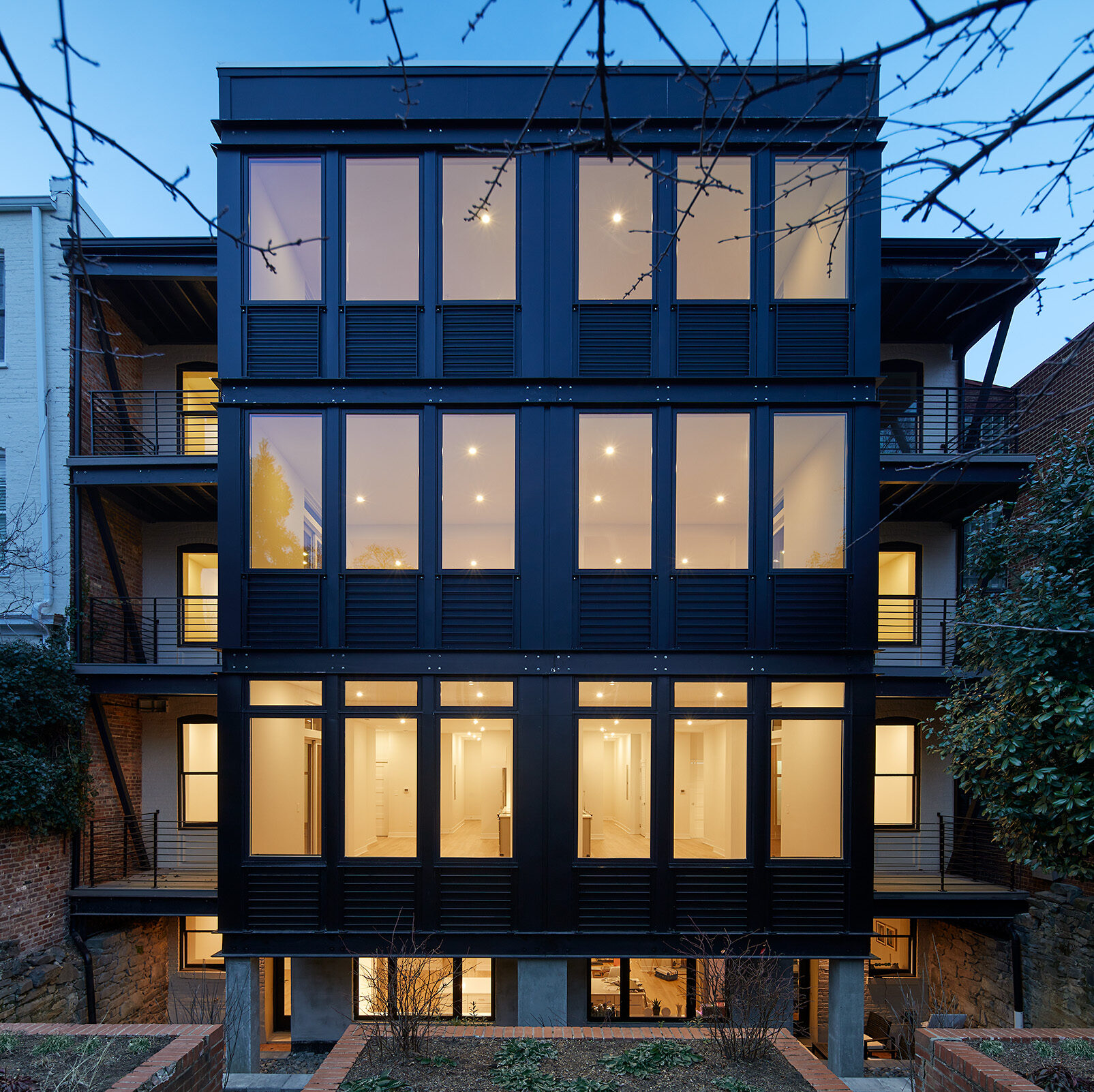
Rear exterior
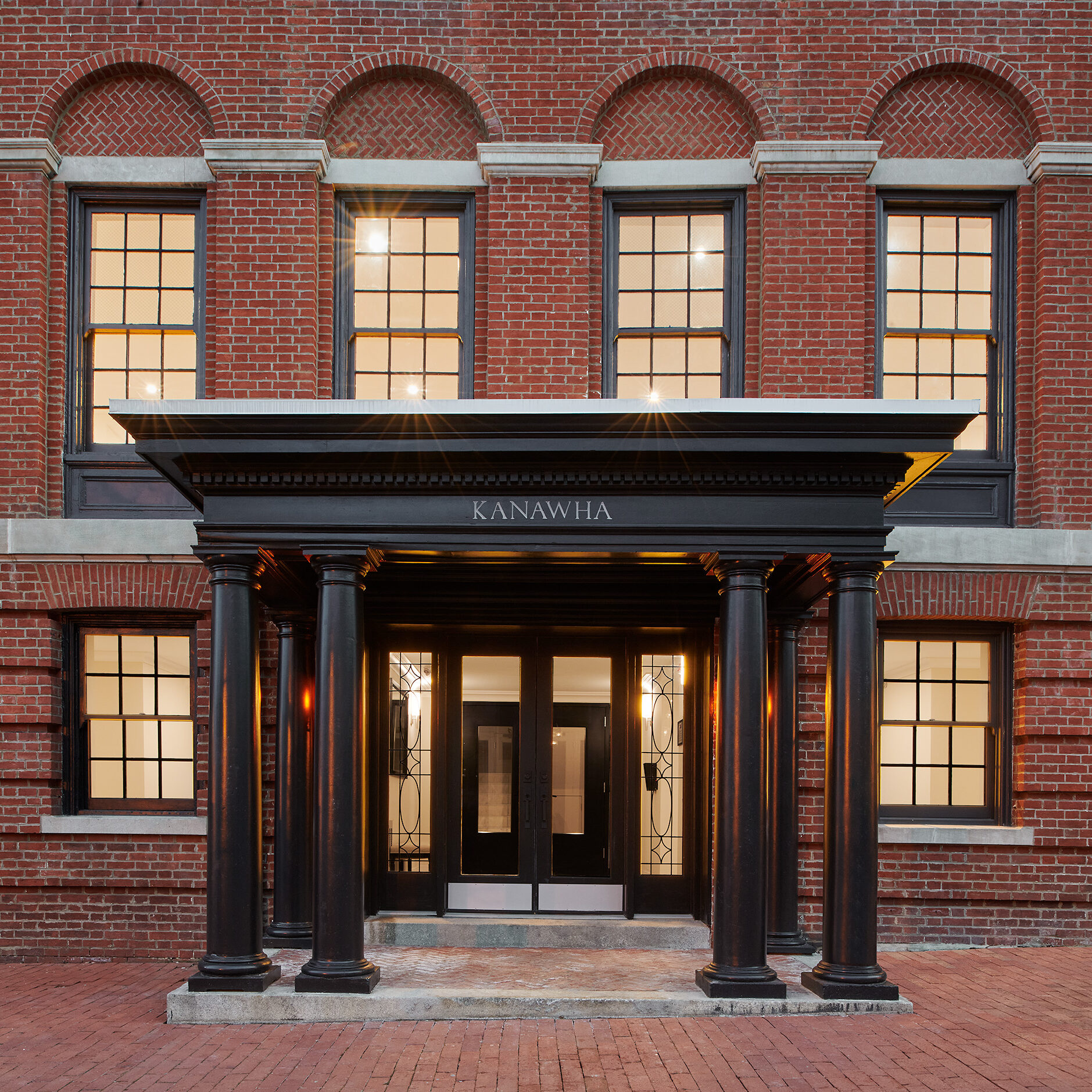
Restored front entrance
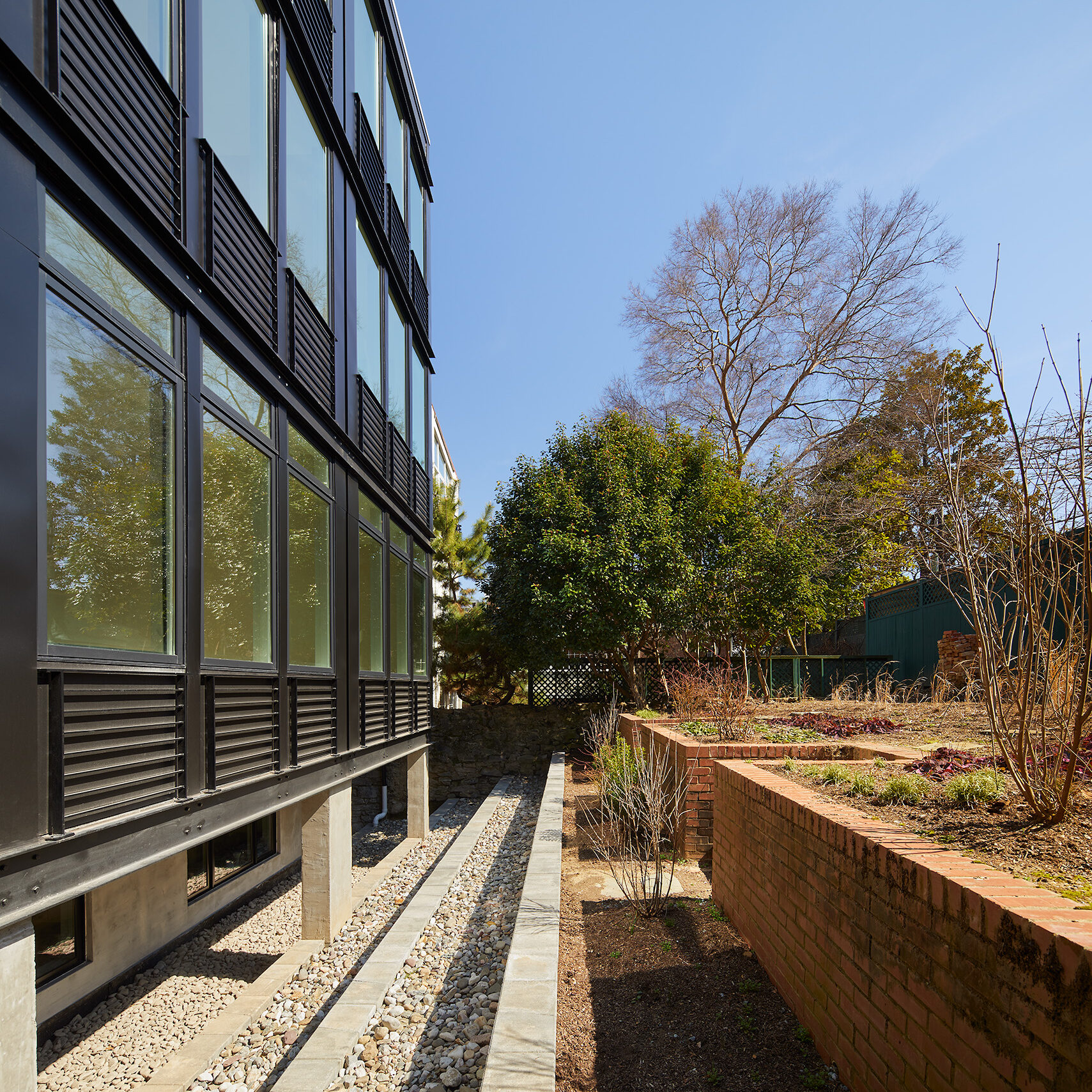
Rear yard
Client: Hedden Residential Property Trust General Contractor: Harbor Builders
THE CADENCE
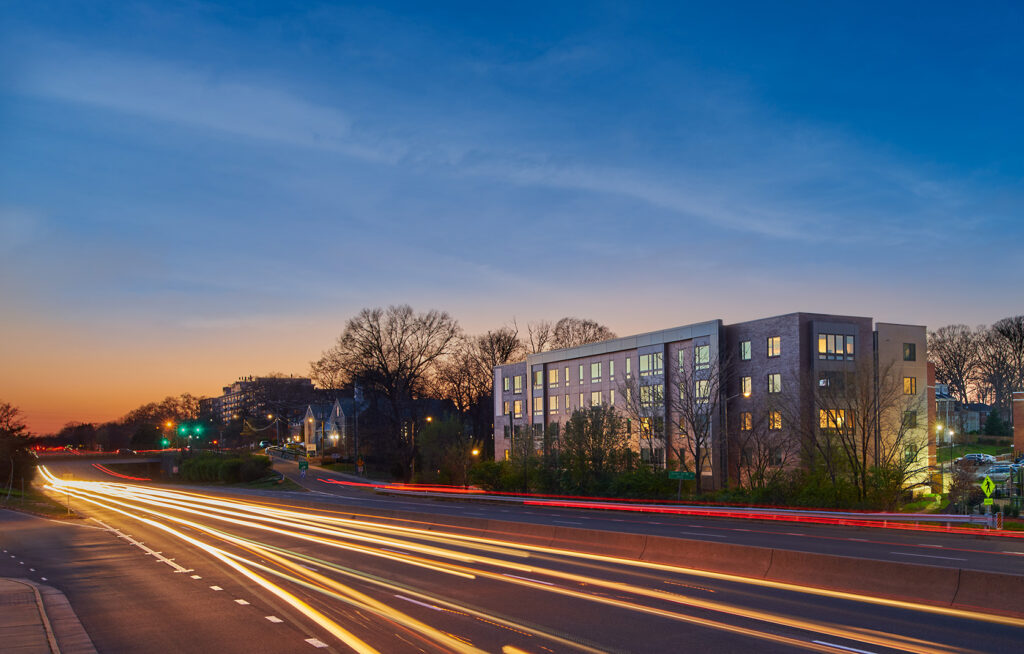
National Apartment Association Excellence Awards
Affordable Community of the Year Award
The Cadence provides 97 apartments for households whose income is at or below 70% of the area median income. Created in an asymmetrical, offset U-shape to address the collision of an orthogonal neighborhood street grid with an angled primary highway, the floorplans are maximized for efficiency to provide as many two- and three-bedroom units as possible, generating a family-centric building. There are also 10 Type A accessible units marketed towards persons with disabilities. Amenity spaces include a community center, computer room, fitness and yoga room, and ample bike parking.
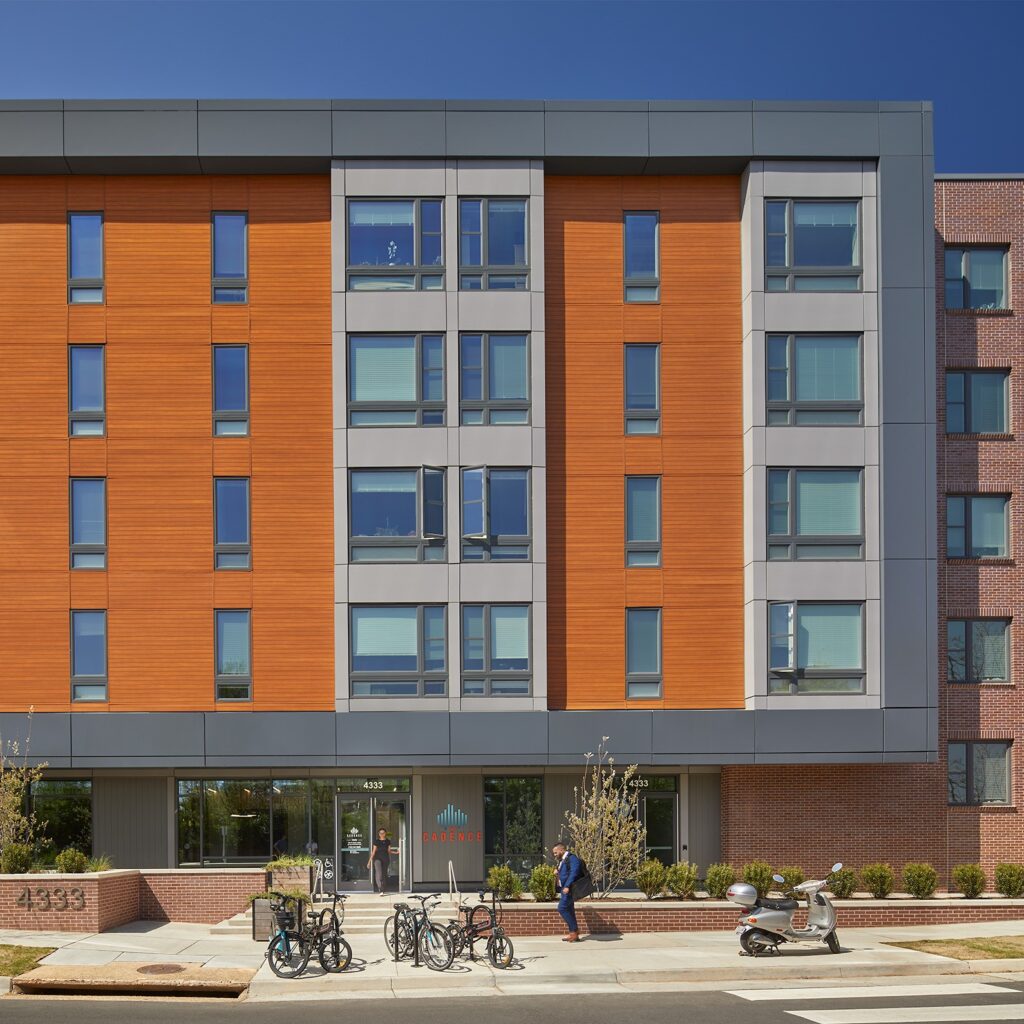
South elevation
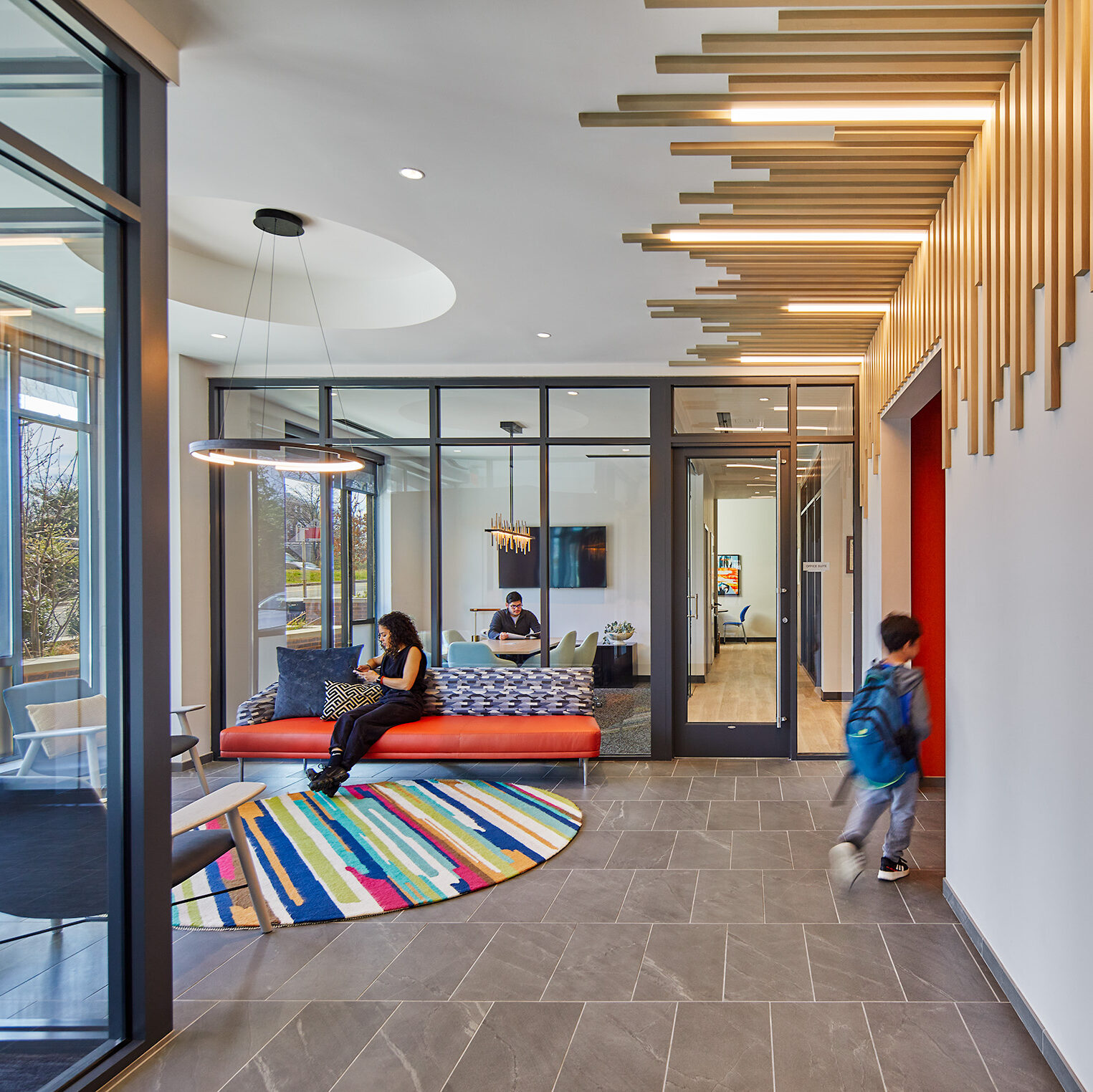
Main lobby
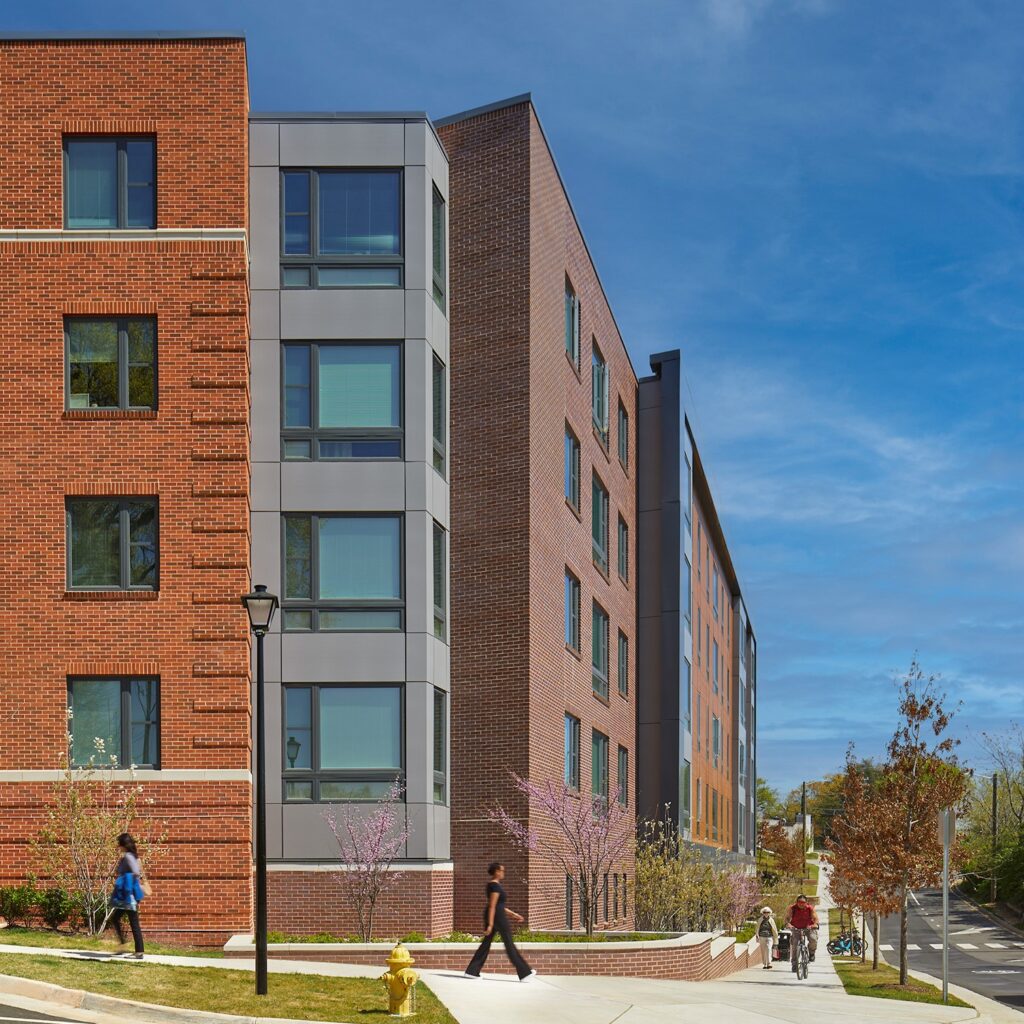
West corner
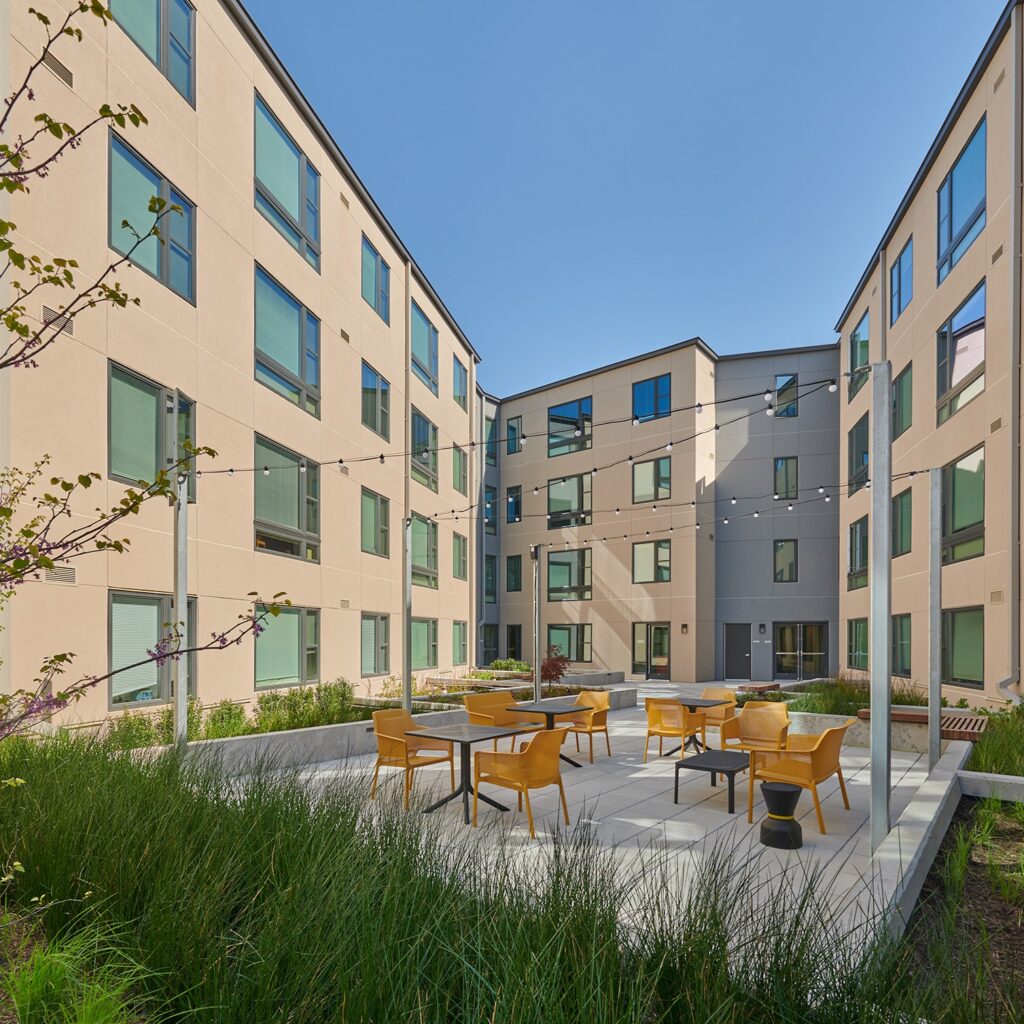
Interior courtyard
Client: Wesley Housing General Contractor: Bozzuto Construction
CAPITAL ONE HEADQUARTERS II
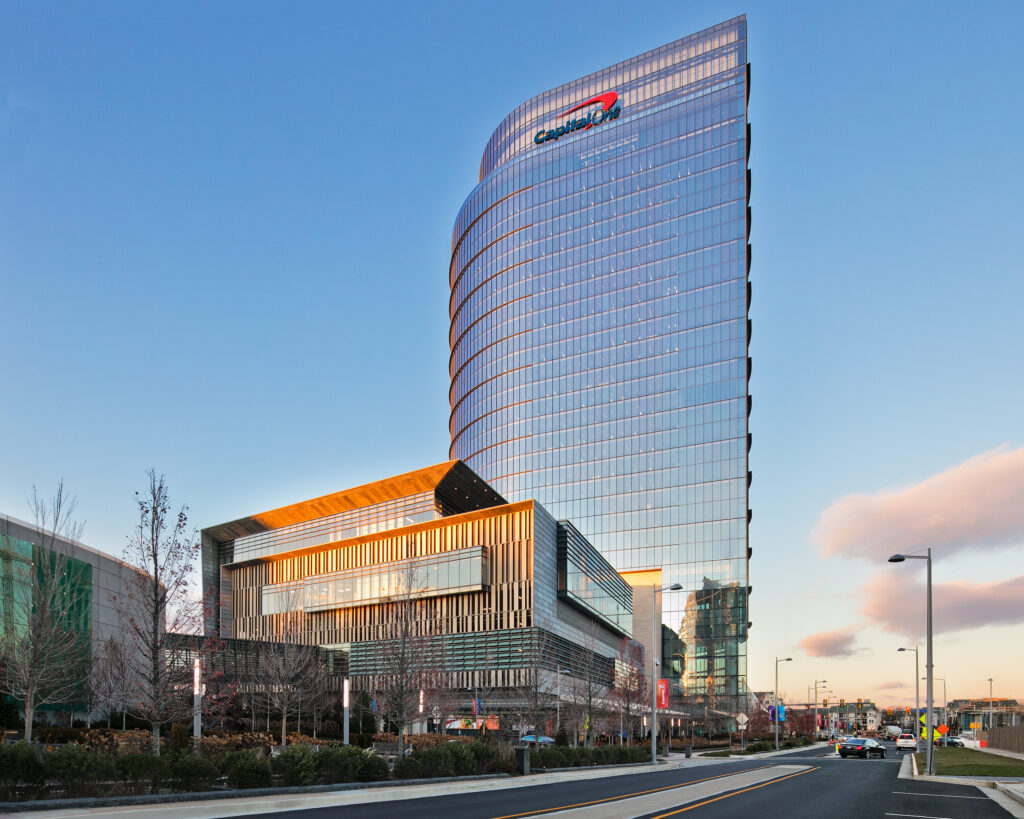
ULI Awards for Excellence
Juror’s Choice Award
The design of Capital One Headquarters II is an embodiment of Capital One’s culture and values and reflects their innovative and trend setting leadership in the world of banking and finance. The new headquarters for Capital One is designed to celebrate the company’s position as a forward-thinking, technology-driven financial services company. The 31-story tower – the tallest occupied structure in the DC metro area – seamlessly blends technology, art, and science to create a truly inspiring environment that drives innovation. Capital One’s new world headquarters captures the spirit of this through its integration of the latest modern building technology, blending environmental responsibility with innovation.
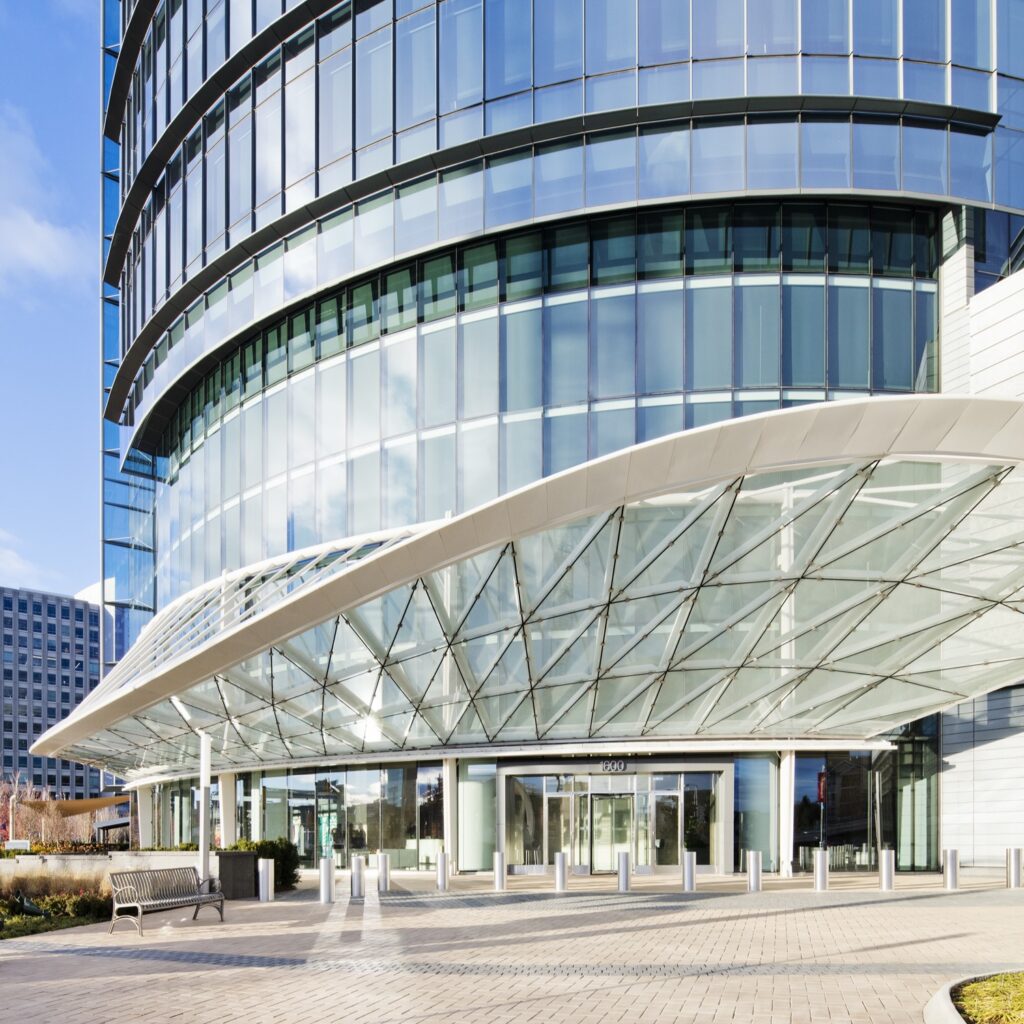
Main entrance
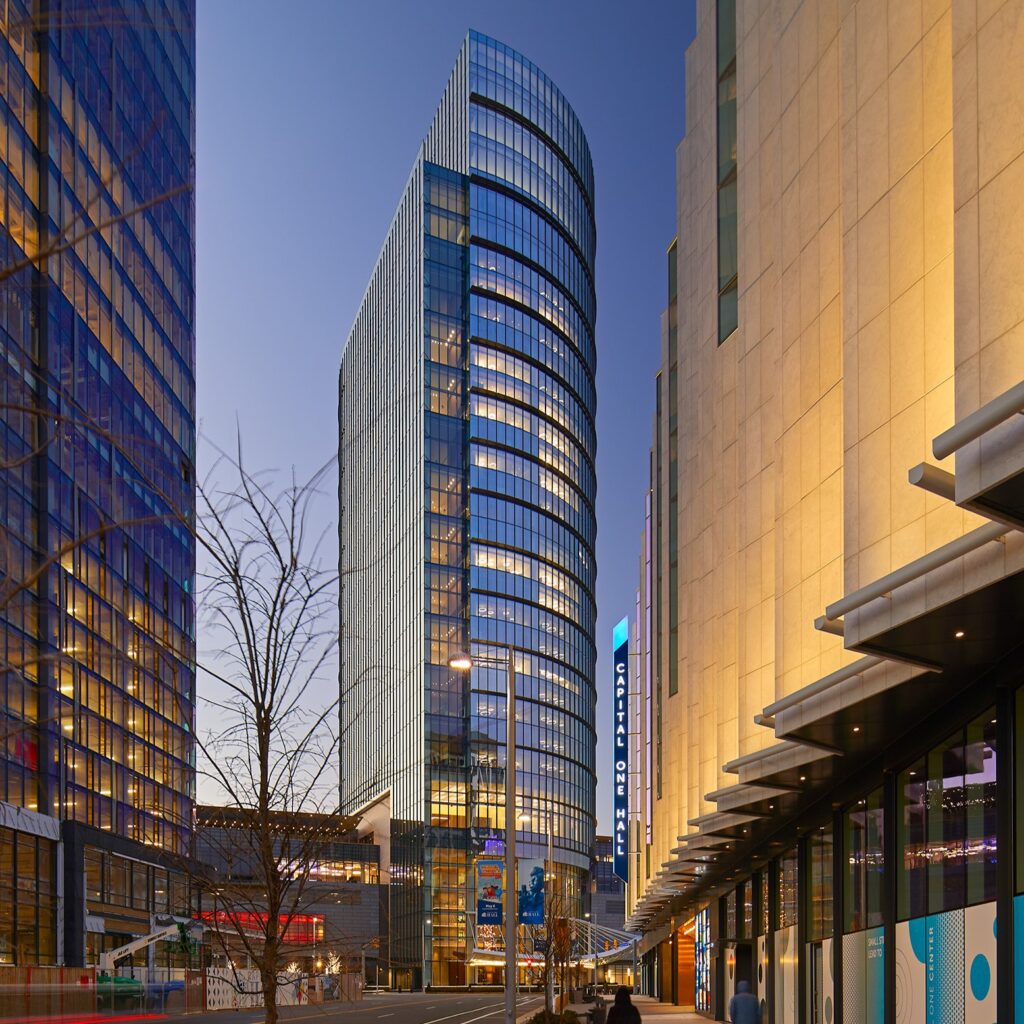
View from Capital One Tower Road
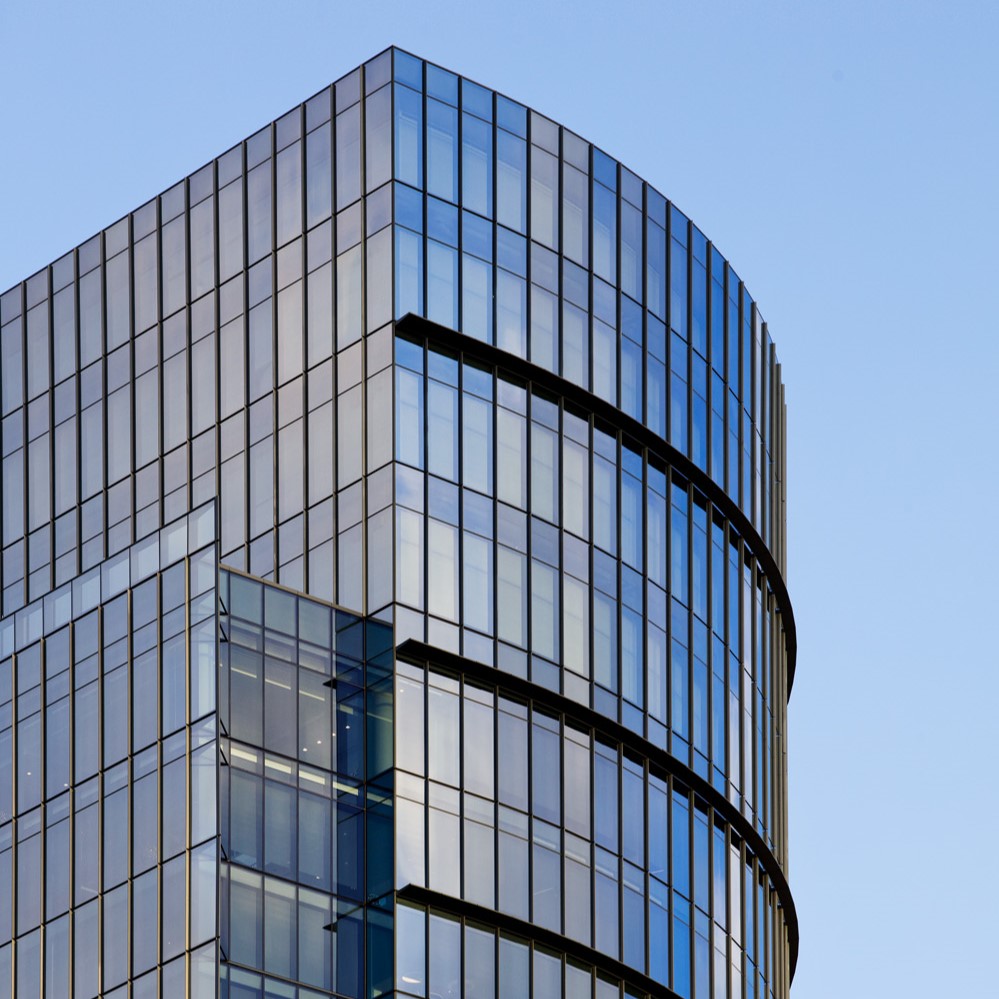
Illuminated crown atop the tower
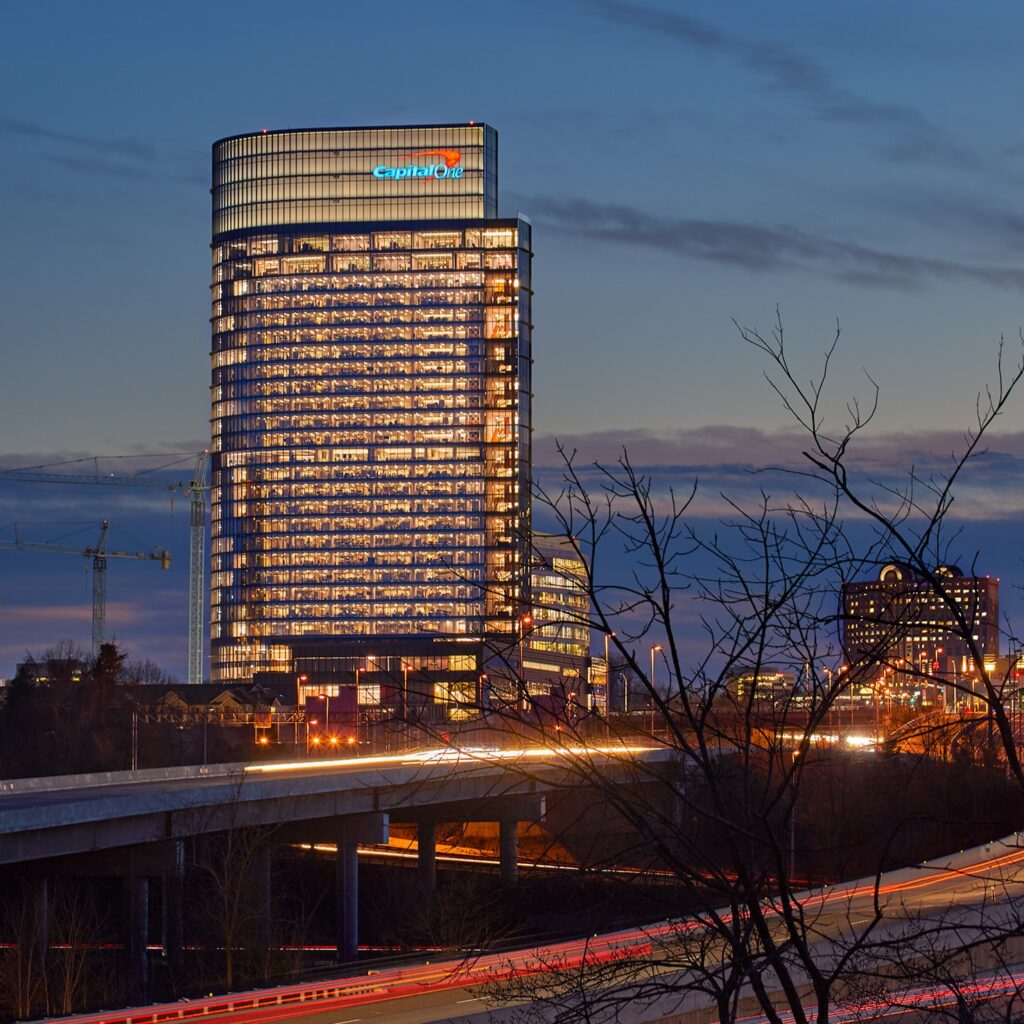
View from the I-495 Beltway
Client: Capital One General Contractors: Davis Construction and Gilford Corporation
We acknowledge and congratulate the fine work executed by HKS and CRTKL on the office tower, HGA on the performance hall, and Gensler on the hotel and third office tower with their consultant teams.
PARK + FORD
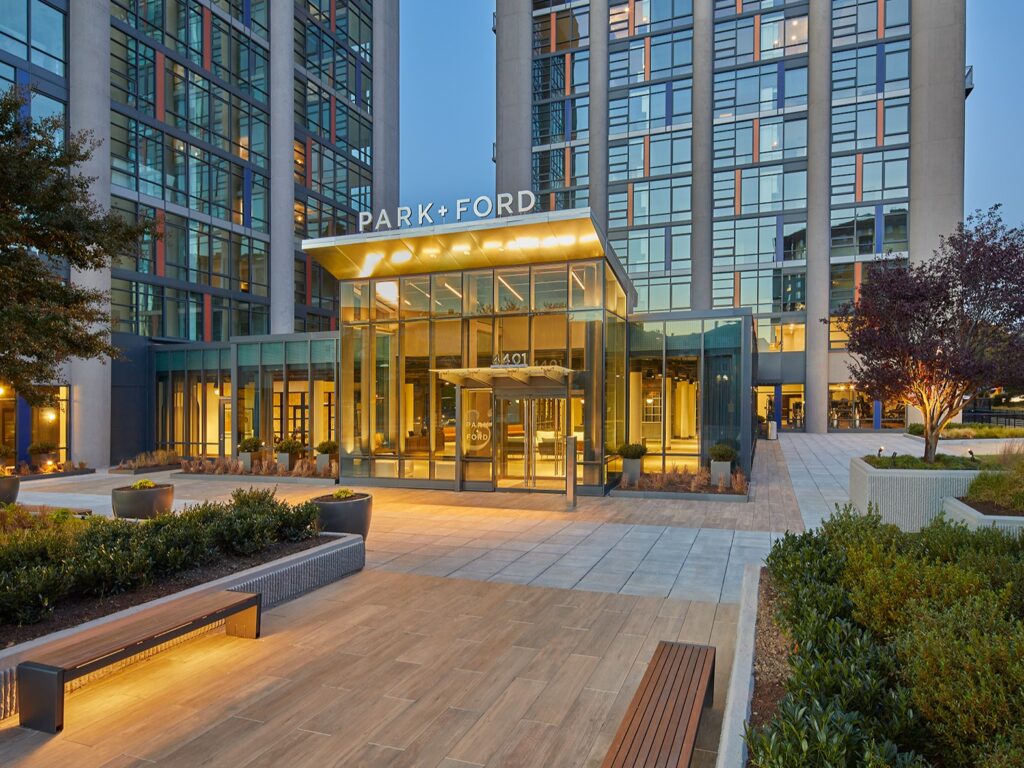
American Society of Landscape Architects | Potomac Chapter
Honor Award
Park + Ford – two out-of-date 14-story office buildings originally constructed in the 1980s – are adapted and converted to market-rate residences. The existing buildings received a Development Special Use Permit (DSUP) approval for conversion from office use to multi-family residential use. One of the key architectural challenges of the project is utilizing the existing components and materials of both buildings and introducing design elements to make both residential buildings. The adaptive use project yields 435 new residential units including 10 affordable units. The ground floor plaza level is redesigned to accommodate interior and exterior amenities for residents, such as private terraces, exterior “lounges”, and a lower level, exterior amenity area. The first lower garage level includes access to additional building amenities, rear terraces, which include misting stations and a feature water wall, while the remaining four lower garage levels will remain as parking for residents and visitors.
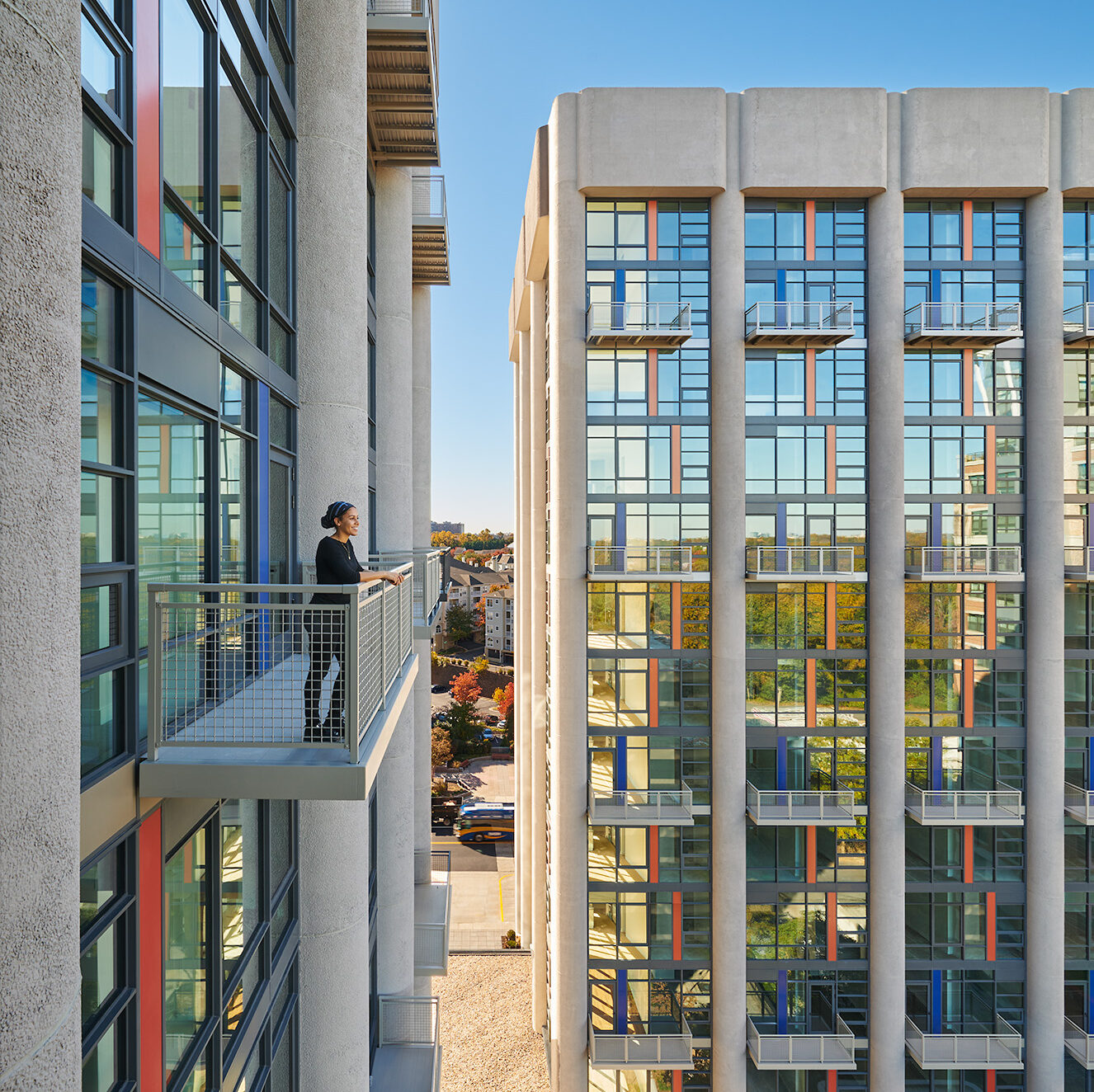
Exterior precast panels
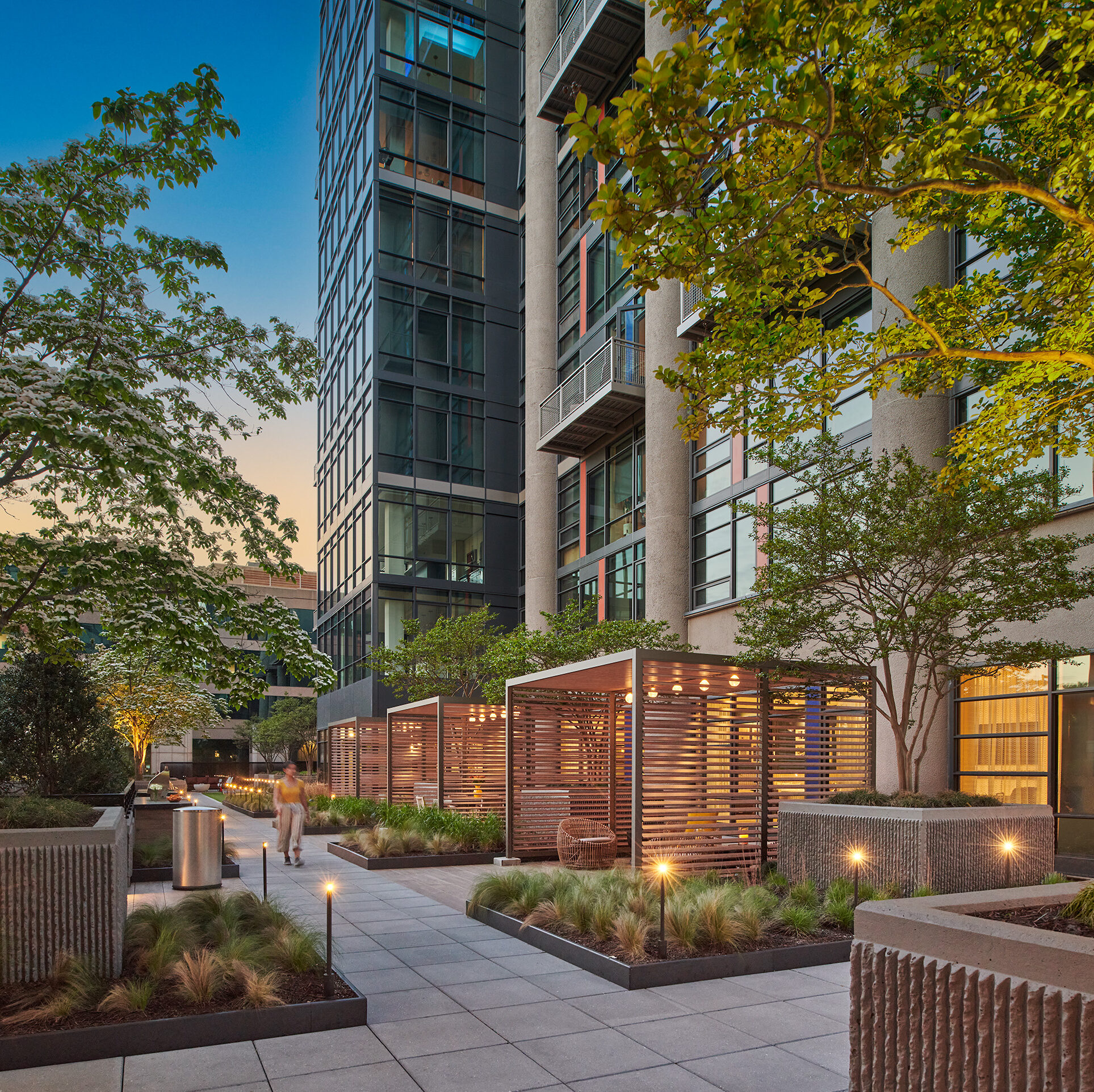
Outdoor shaded areas
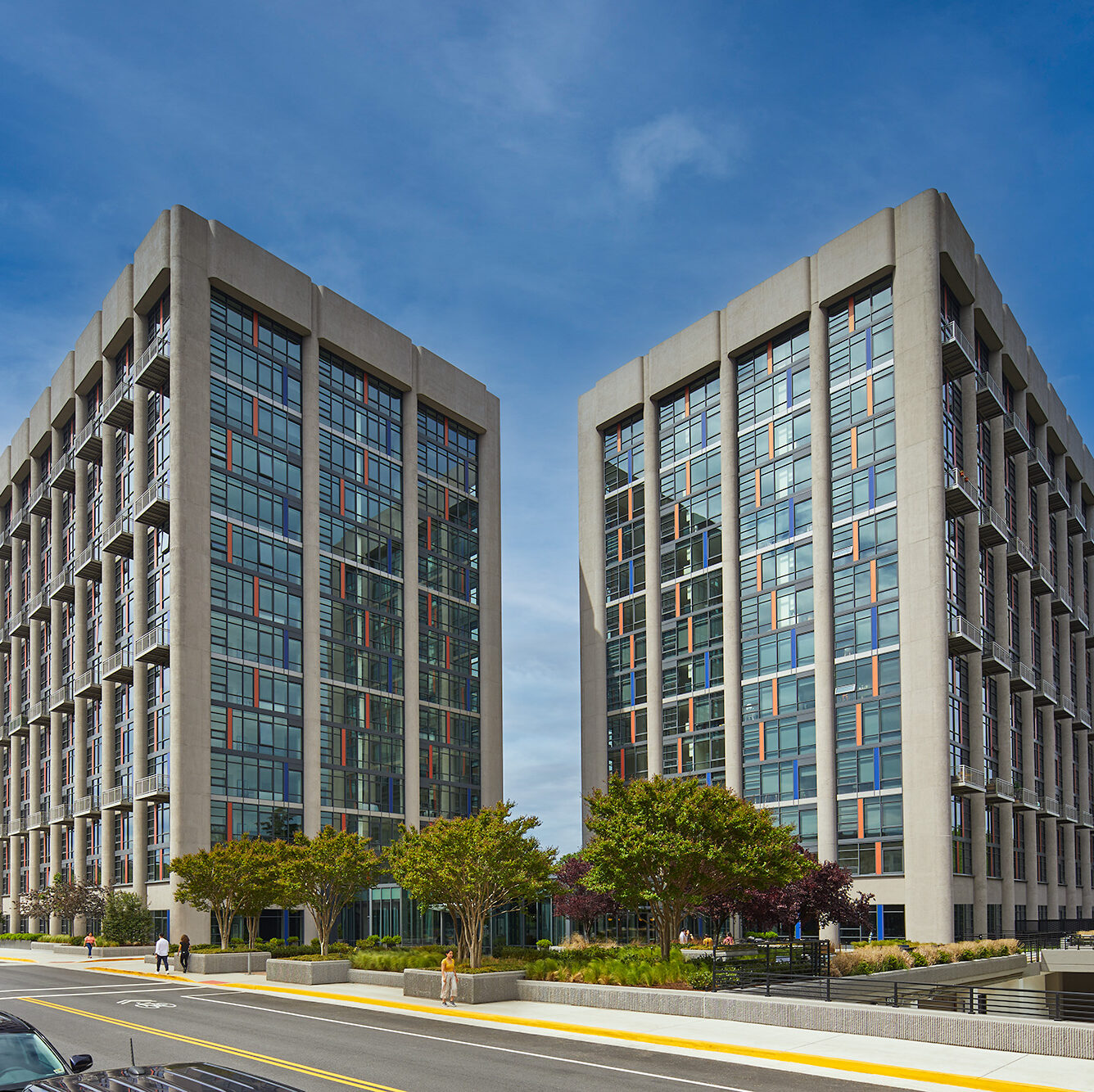
Park + Ford exterior
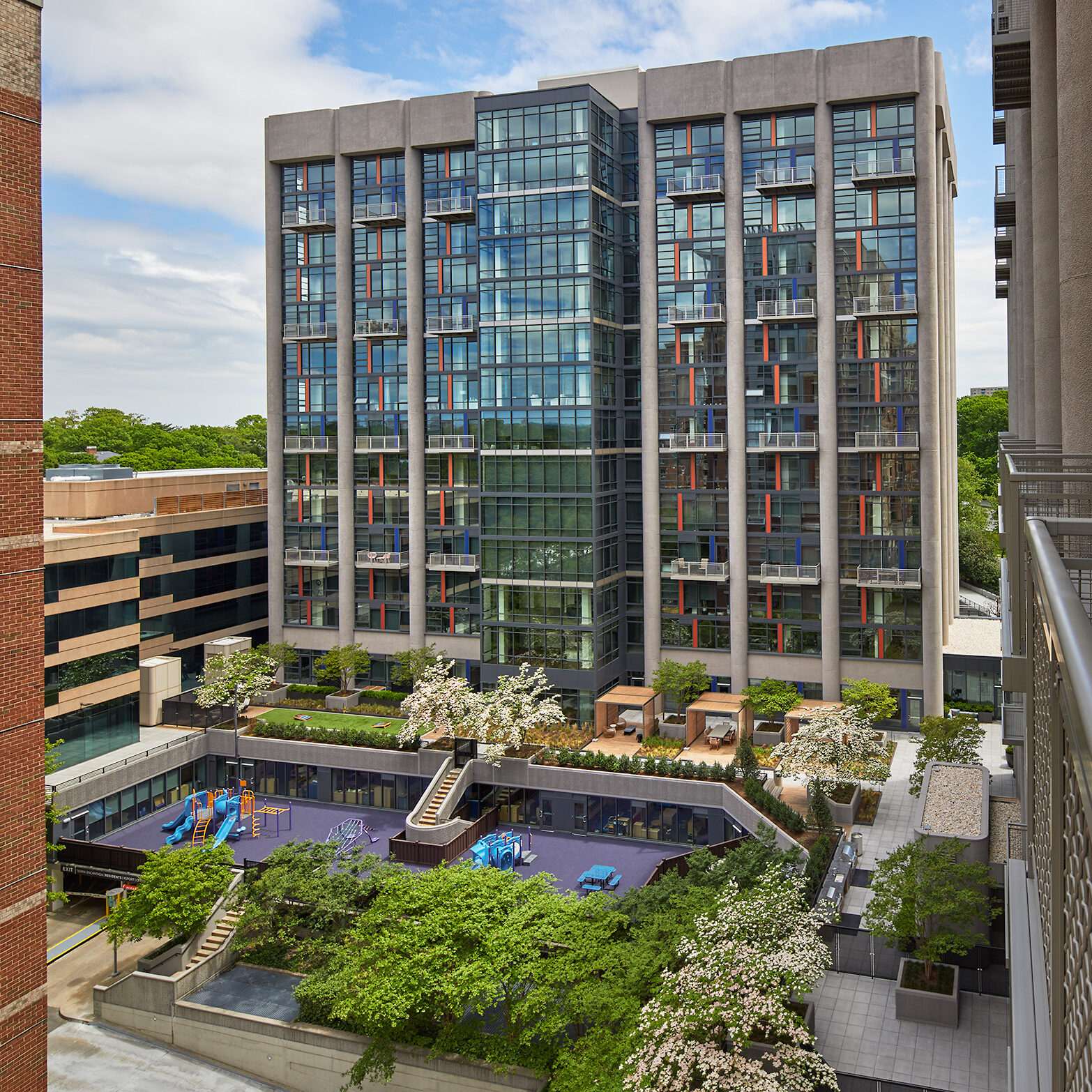
Northwest view of courtyard
Client: LOWE Enterprises General Contractor: Whiting-Turner
RUTHIE’S ALL DAY
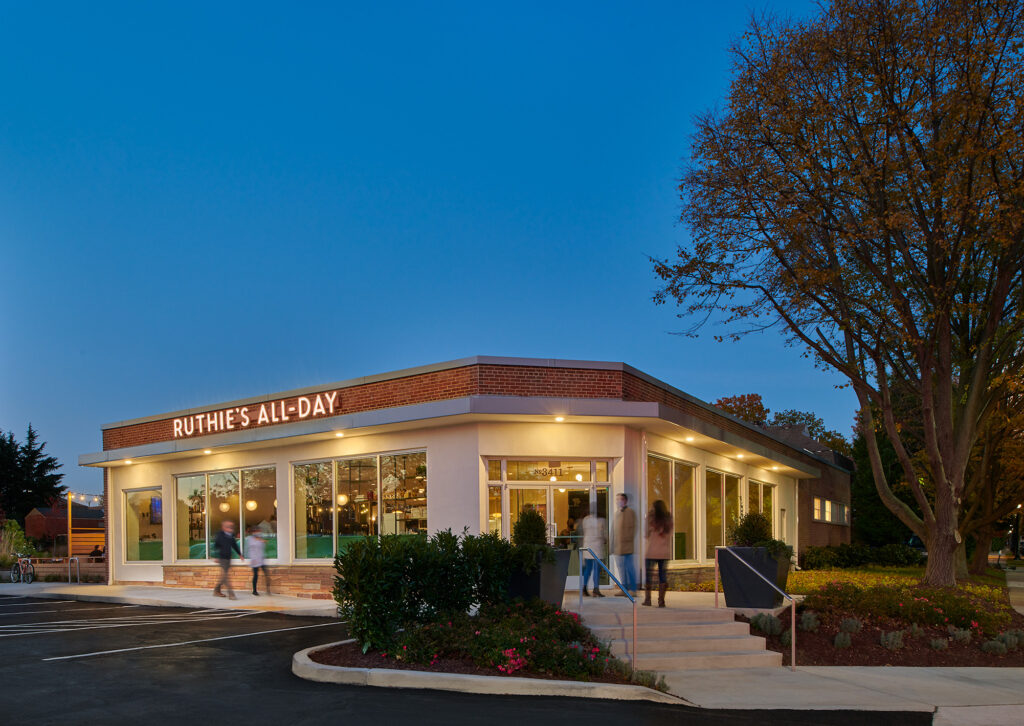
DESIGNArlington Awards
Honorable Mention
Ruthie’s All-Day Restaurant, a single-story brick building that originally housed a candy factory and shop, now provides indoor and outdoor dining for Dominion residents and the surrounding community. The renovation preserved the form and aesthetic of the original building on the property. Conversion of the historic candy shop into a local restaurant maintains the retail use at the prominent corner, contributing to the pedestrian-friendly scale of the streetscape.
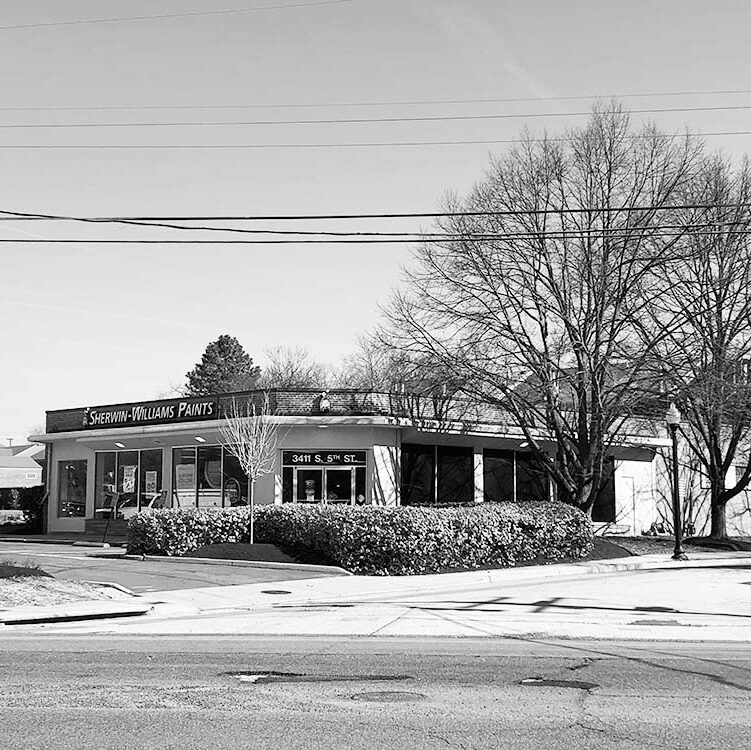
Before
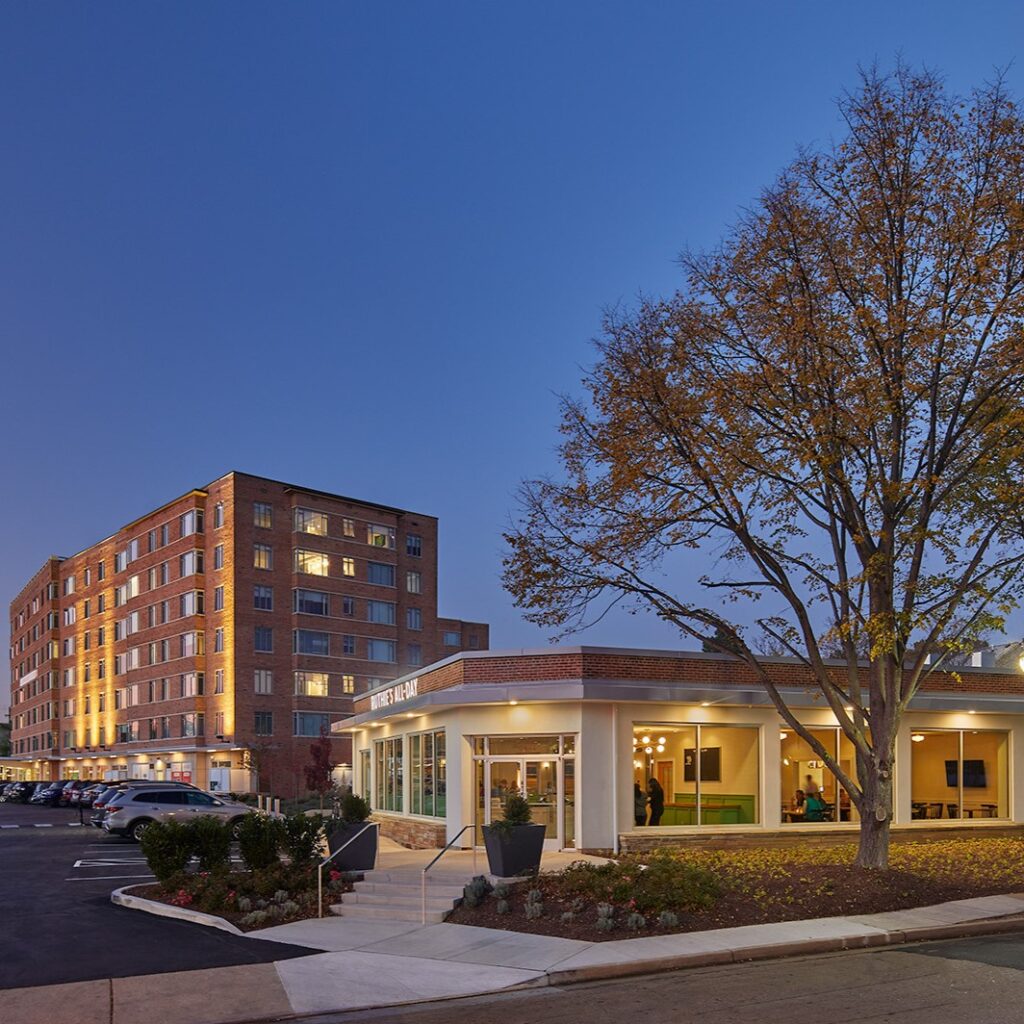
Main entry with adjacent DOMINON Apartments
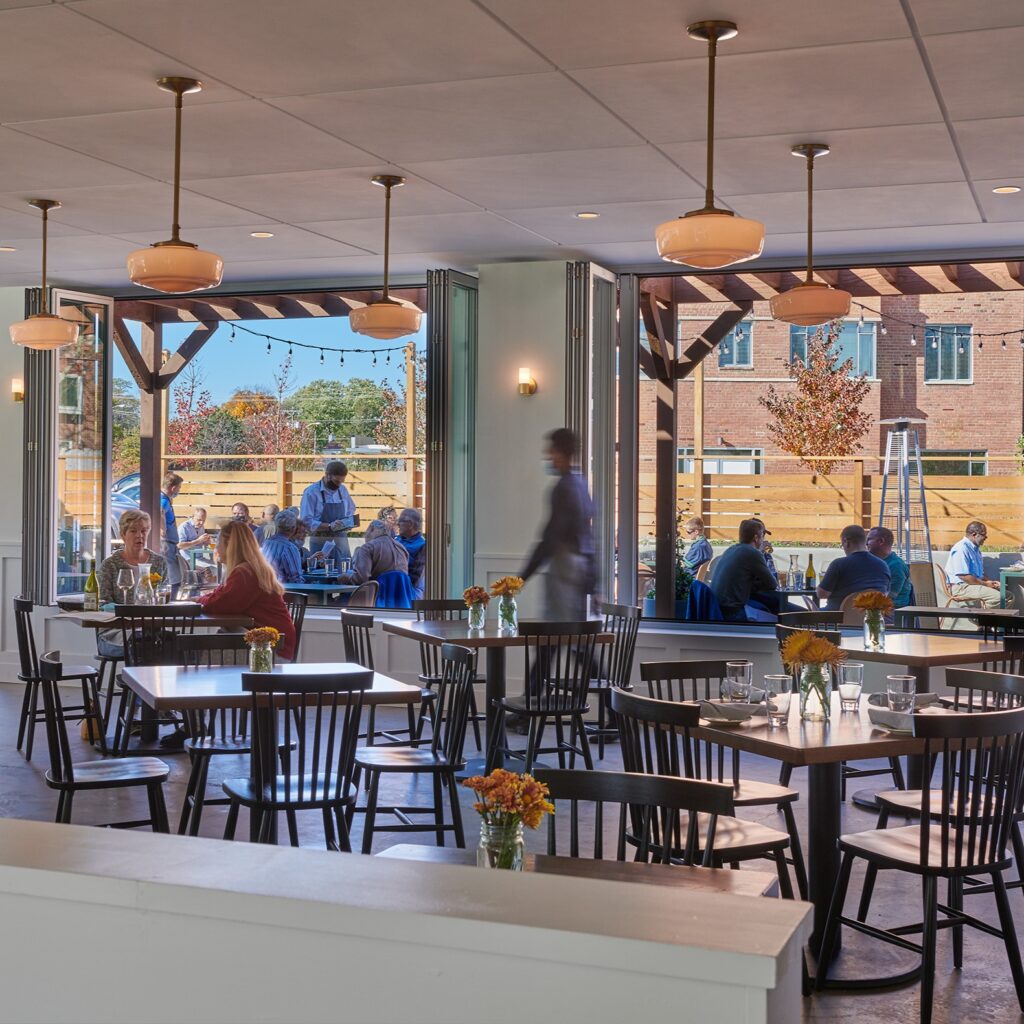
Contemporary dining area opening on to terrace
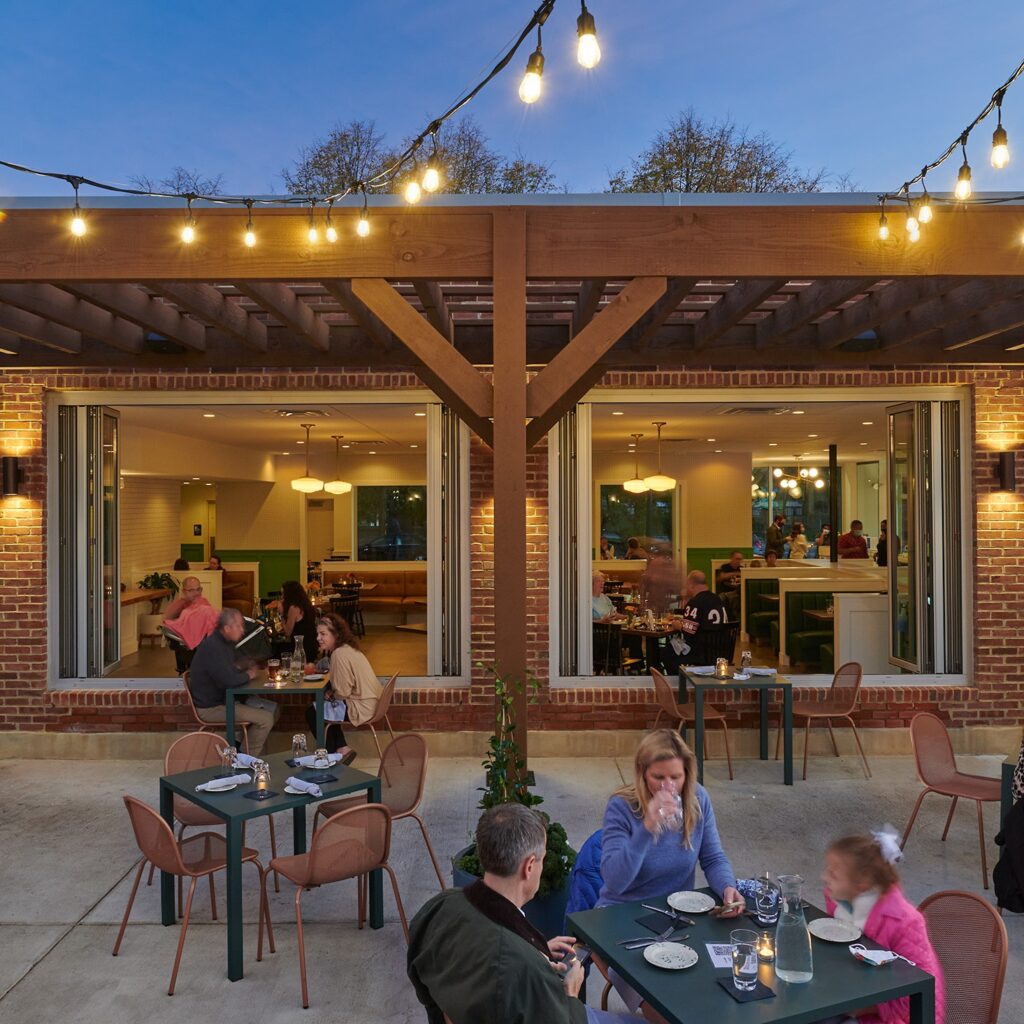
Outdoor dining terrace
Client: Snell Properties General Contractor: Harbor Builders
Photography by: Anice Hoachlander

