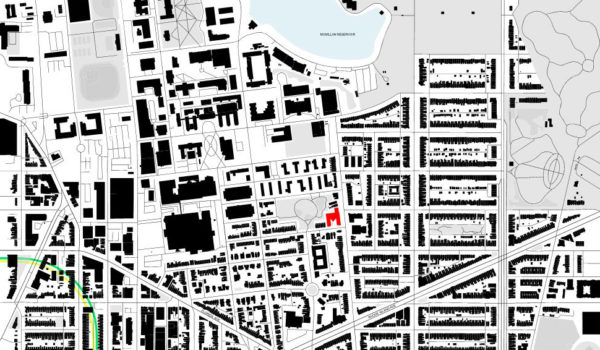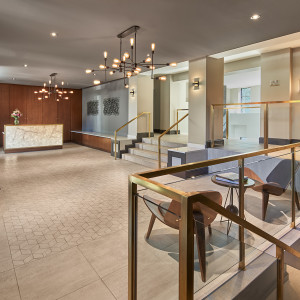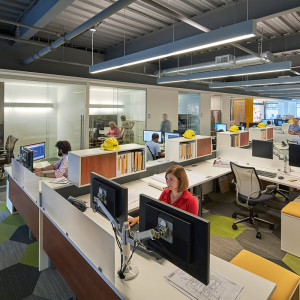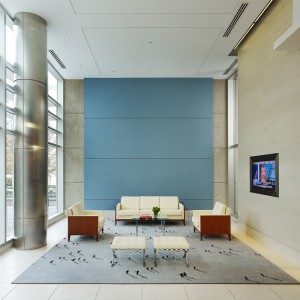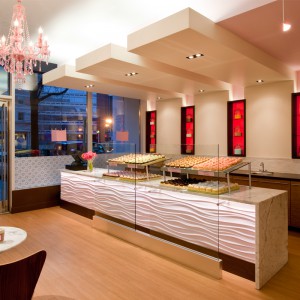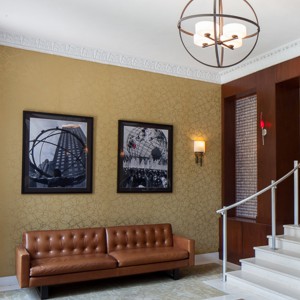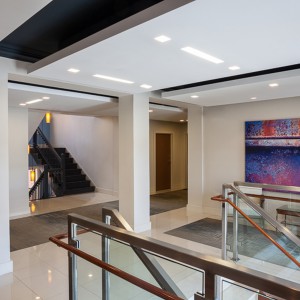Through significant renovation and adaptive use, historic Carver Hall now provides 63 modern apartments at below market rent in a walkable, transit-rich district neighborhood while preserving the streetscape, history, and significance to the community. Designed by noted architect Hilyard Robinson (a D.C. Native and 1st African American architect to graduate from Columbia University in 1931), Carver Hall was constructed in 1942 to house single African American men who relocated to Washington to support the war efforts, and was later acquired by HBCU Howard University for student dorms. The U-Shaped building has centered columns appropriate for old-style single-room dorms, not providing adequate depth for typical kitchens, bathrooms, closets, and internal circulation. This forced an alternate configuration with “box car” wide rooms along the perimeter, and a corridor shift from one side of the column line to the other halfway down the wing. Storage and lounge spaces, partially buried at a cellar level with double-height ceilings and clerestory windows above grade, are converted to 14 new terrace-level loft apartments with bedrooms above grade and expansive 2-story living and dining areas.

Carver Hall
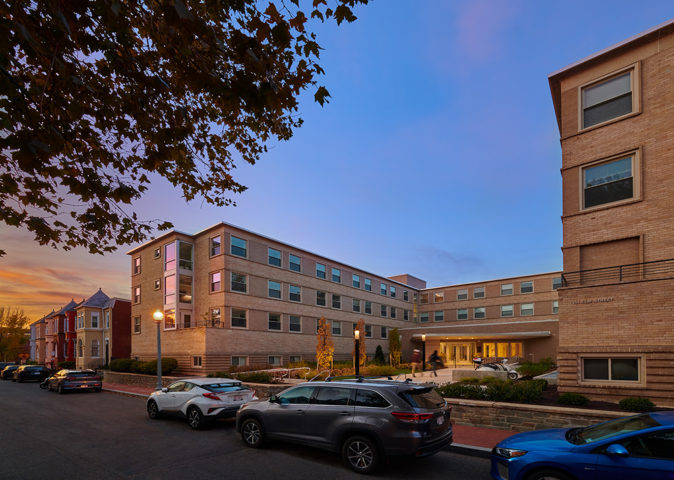 Elm Street, NW exterior view at dusk
Elm Street, NW exterior view at dusk
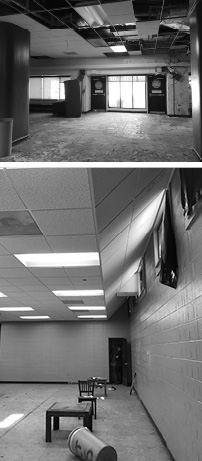 Top: Lobby before; Bottom: Existing terrace level storage space with drop ceilings and clerestory windows
Top: Lobby before; Bottom: Existing terrace level storage space with drop ceilings and clerestory windows
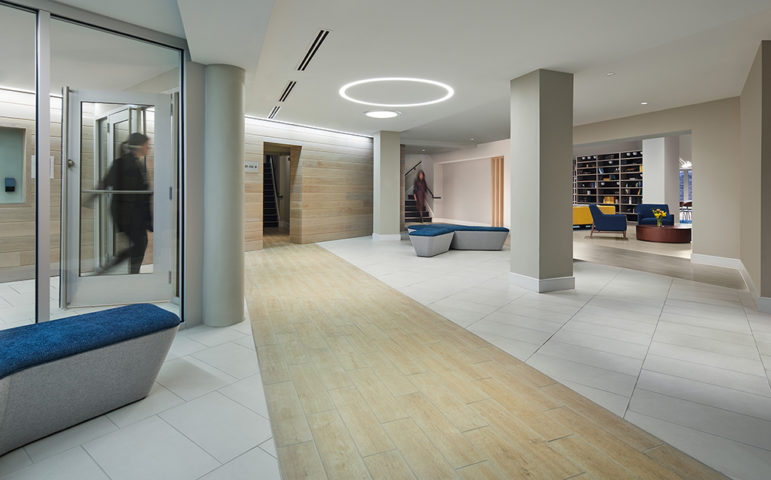 Main entry and open lobby
Main entry and open lobby
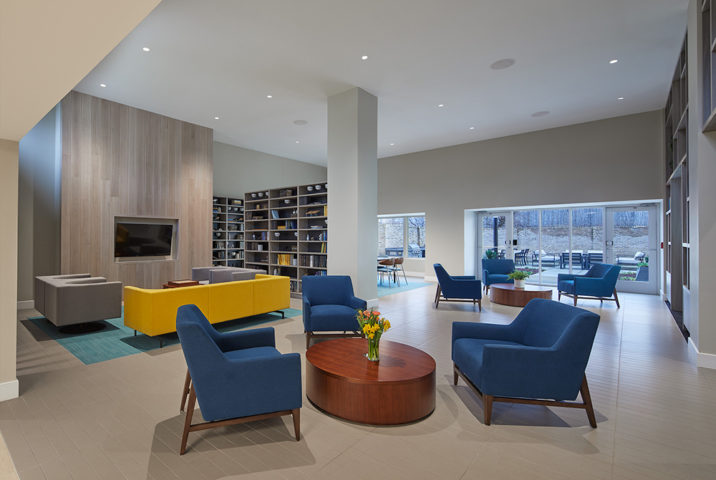 Lounge with view to exterior courtyard
Lounge with view to exterior courtyard
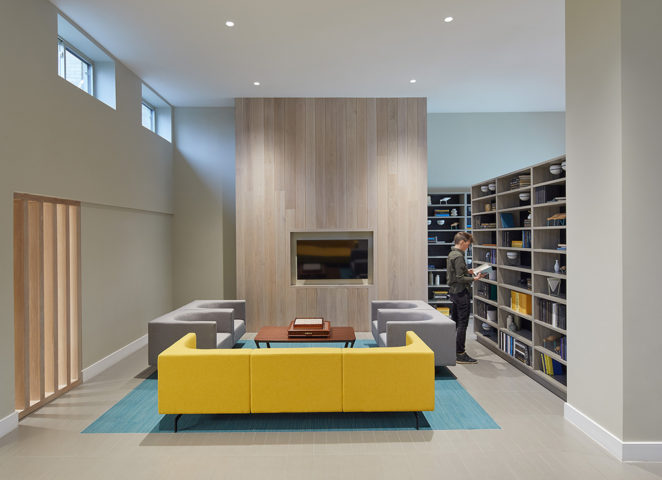 Tenant Library Lounge
Tenant Library Lounge
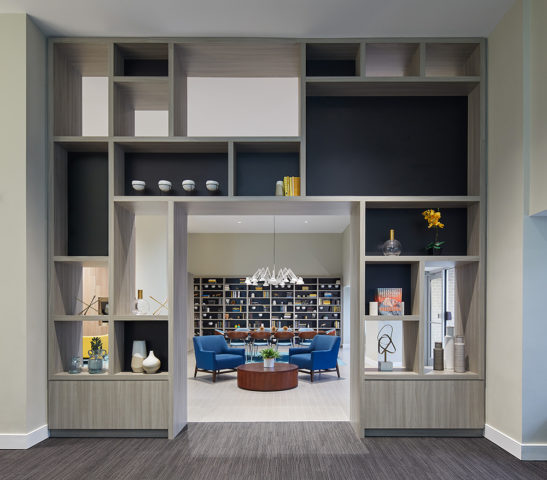 View of Lounge & Library from Bar & Kitchen area
View of Lounge & Library from Bar & Kitchen area
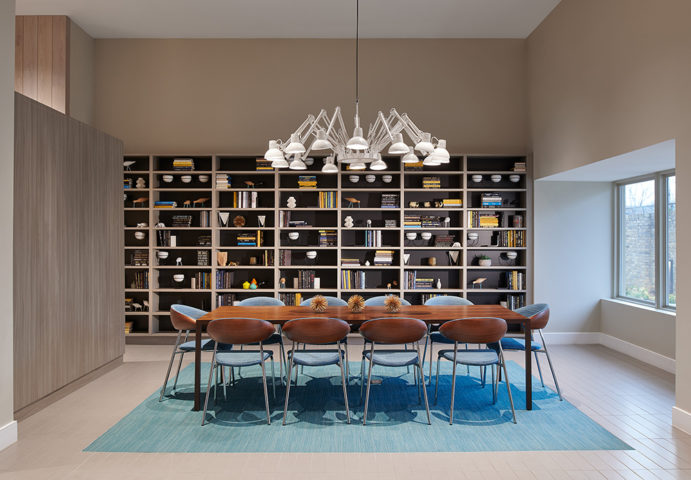 Tenant Library & meeting area with view to rear Courtyard
Tenant Library & meeting area with view to rear Courtyard
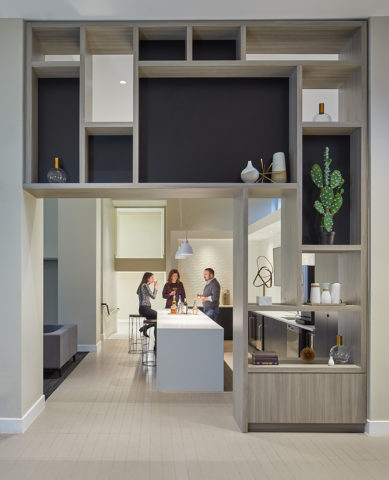 View of Bar & Kitchen area from Lounge & Library
View of Bar & Kitchen area from Lounge & Library
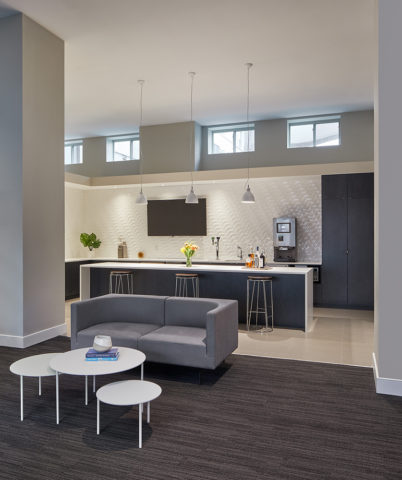 Lounge & bar area
Lounge & bar area
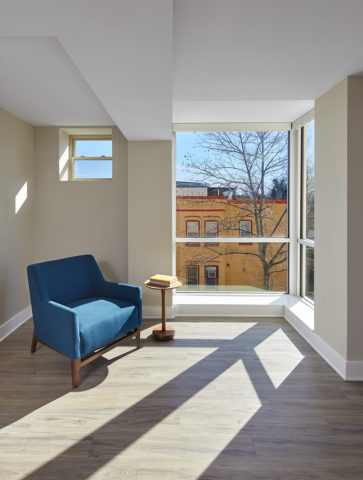 New corner window with view to Elm Street, NW
New corner window with view to Elm Street, NW
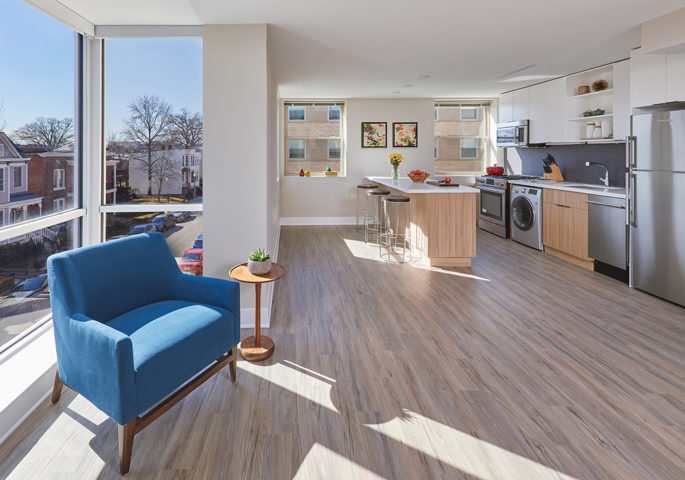 Typical unit interior with view facing Elm Street, NW
Typical unit interior with view facing Elm Street, NW
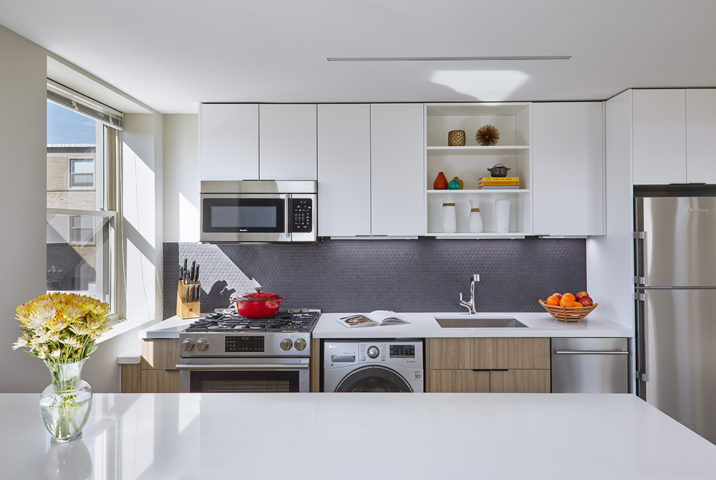 Renovated Unit Kitchen
Renovated Unit Kitchen
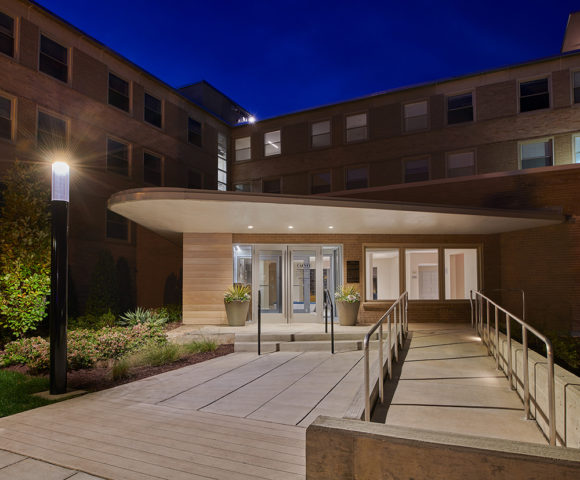 Updated existing main entry at dusk
Updated existing main entry at dusk
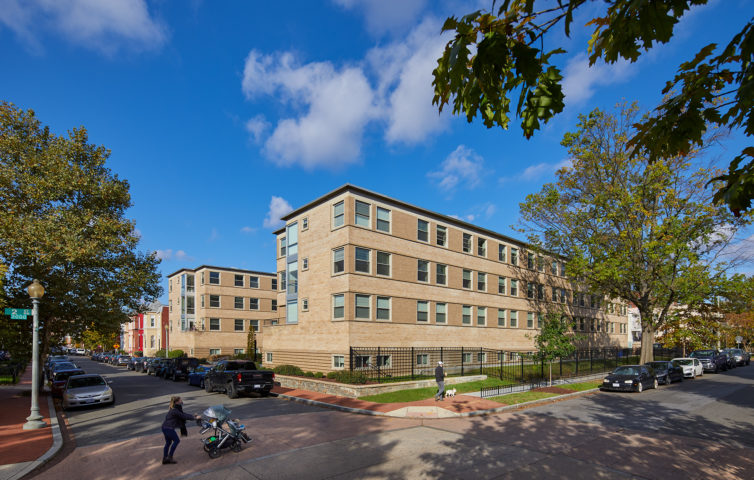 View looking northwest across 2nd Street, NE toward Elm Street, NE.
View looking northwest across 2nd Street, NE toward Elm Street, NE.
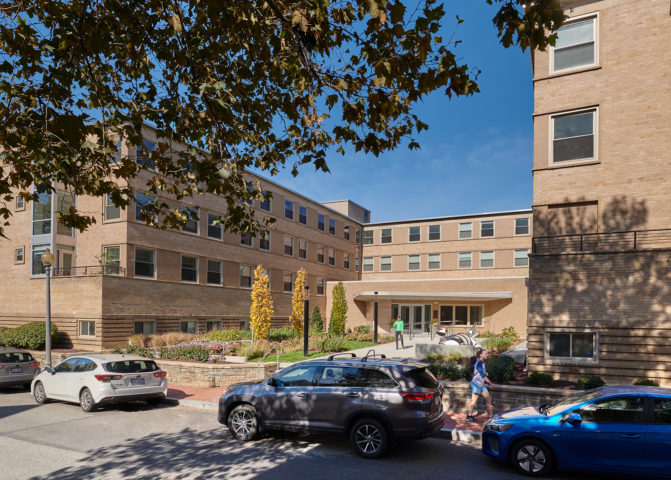 View of landscaped main entry courtyard from Elm Street, NW
View of landscaped main entry courtyard from Elm Street, NW
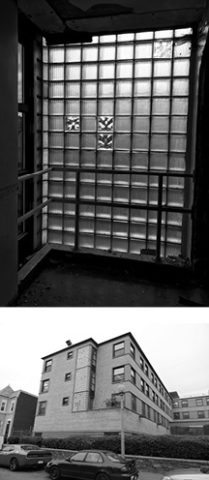 Top: Existing glass block windows; Bottom: Exterior before
Top: Existing glass block windows; Bottom: Exterior before
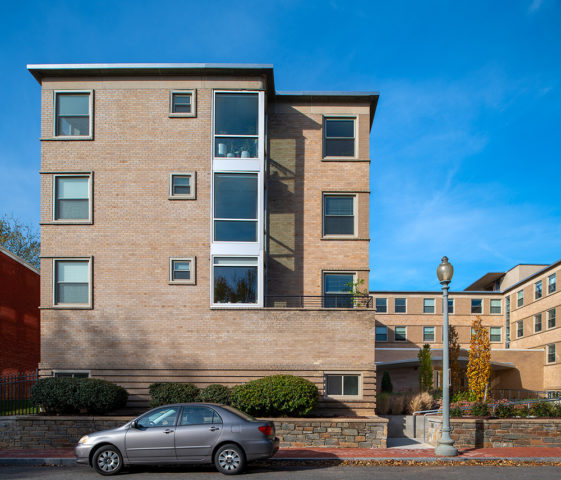 Elevation of west wing from Elm Street, NW
Elevation of west wing from Elm Street, NW
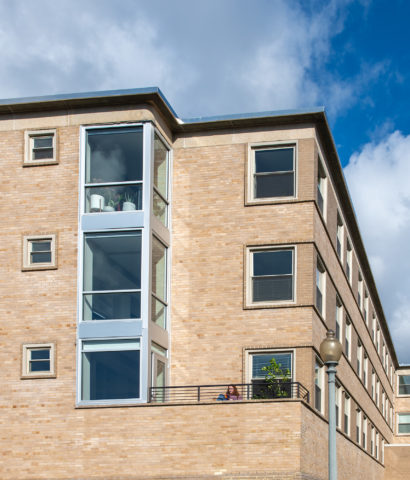 Open corner at west side of landscaped courtyard
Open corner at west side of landscaped courtyard
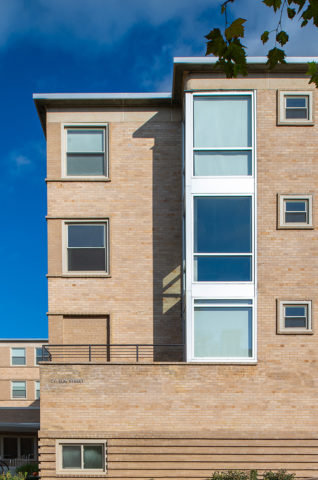 Modern open corner at east side of landscaped main entry courtyard
Modern open corner at east side of landscaped main entry courtyard
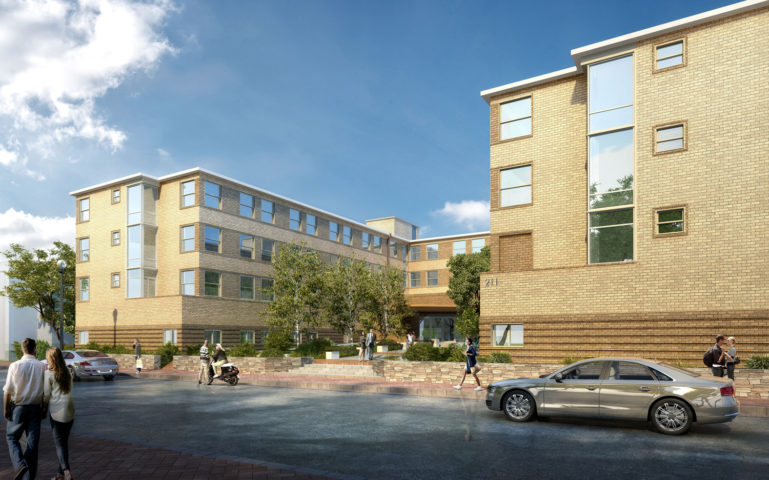 Front Rendering
Front Rendering
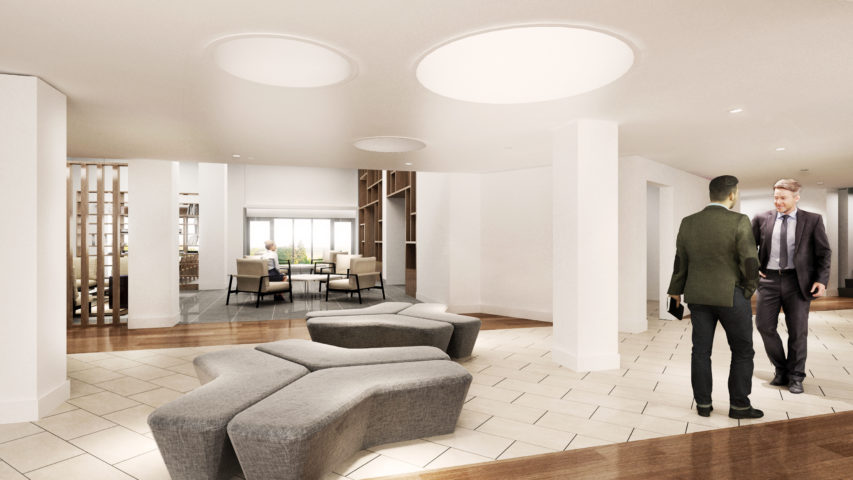 Entry rendering
Entry rendering
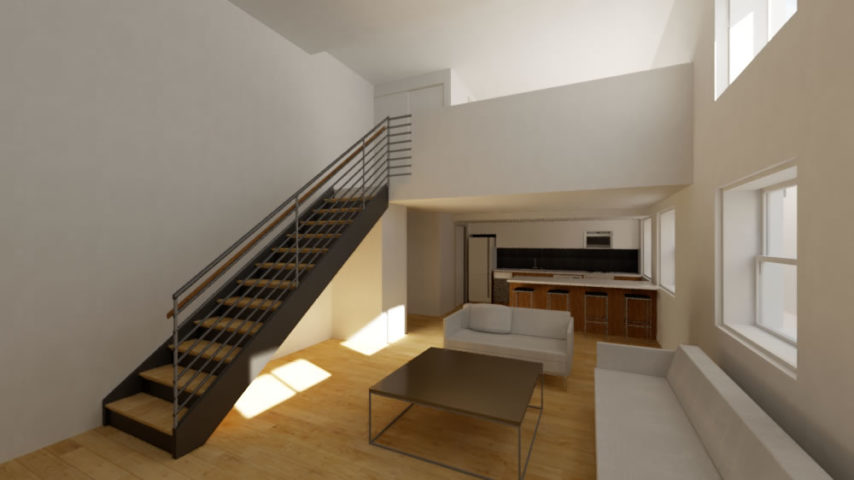 Terrace level loft unit rendering
Terrace level loft unit rendering
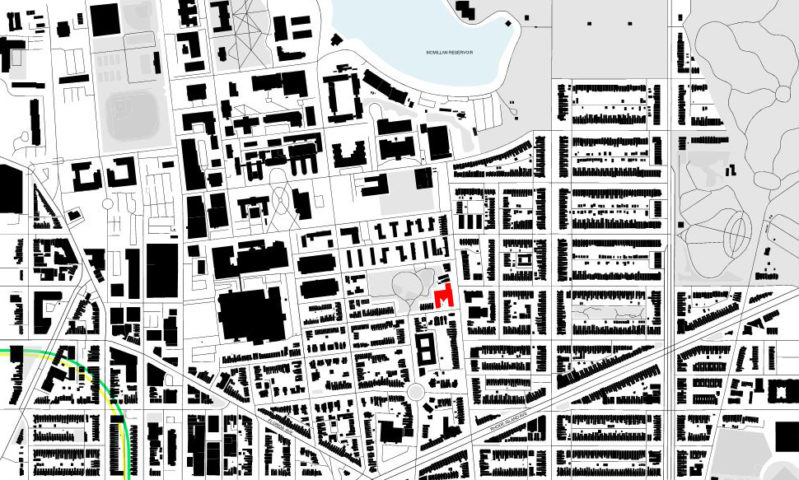 Vicinity Map of LeDroit Park and Howard University
Vicinity Map of LeDroit Park and Howard University
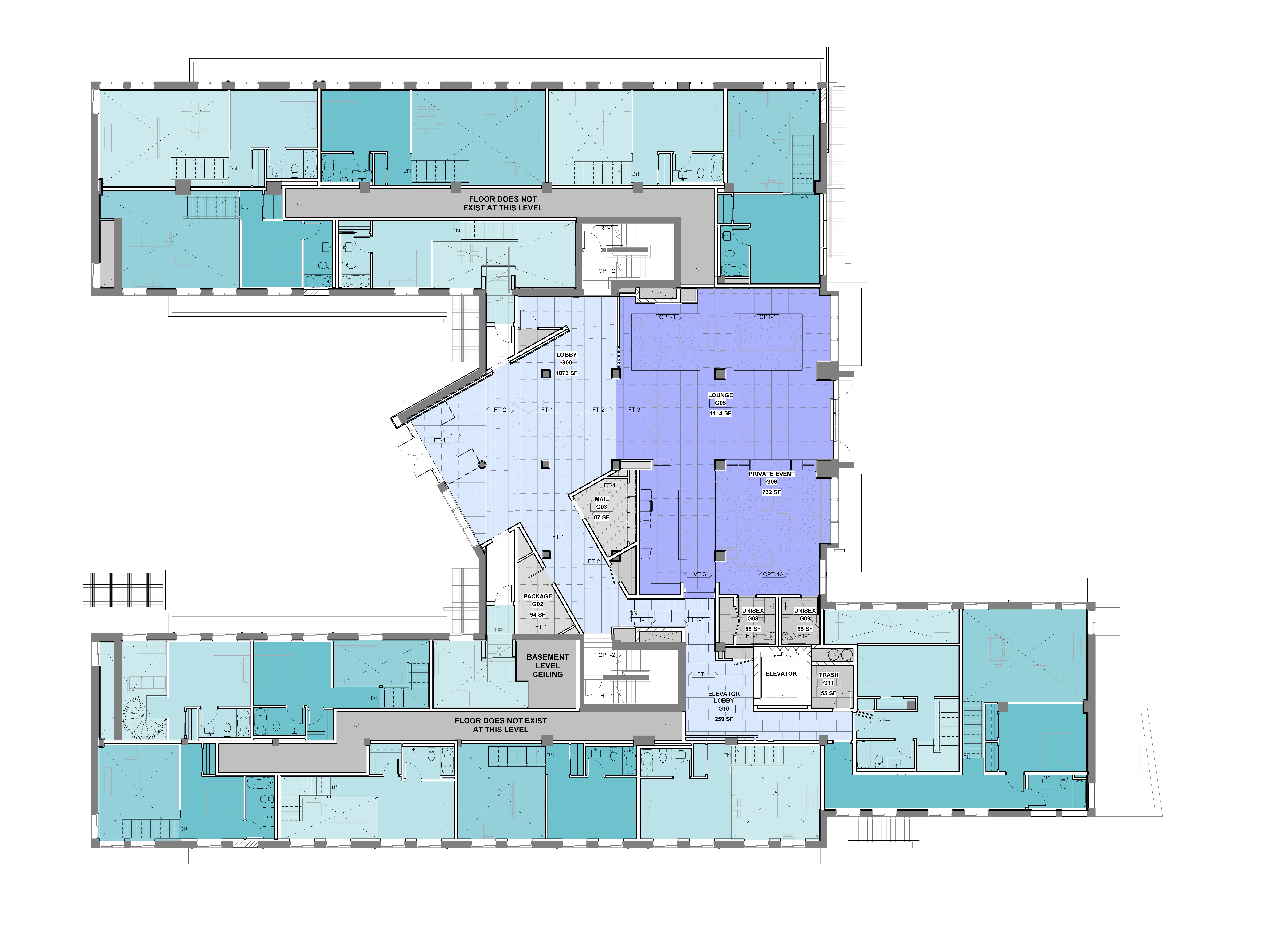 Ground Floor Plan and Lobby
Ground Floor Plan and Lobby
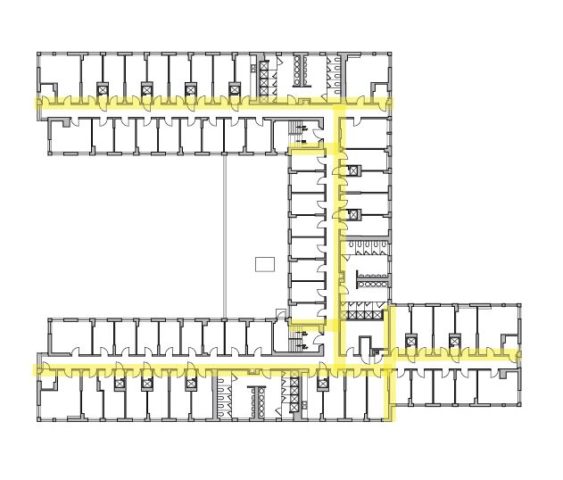 Existing typical floor plan - double-loaded corridors
Existing typical floor plan - double-loaded corridors
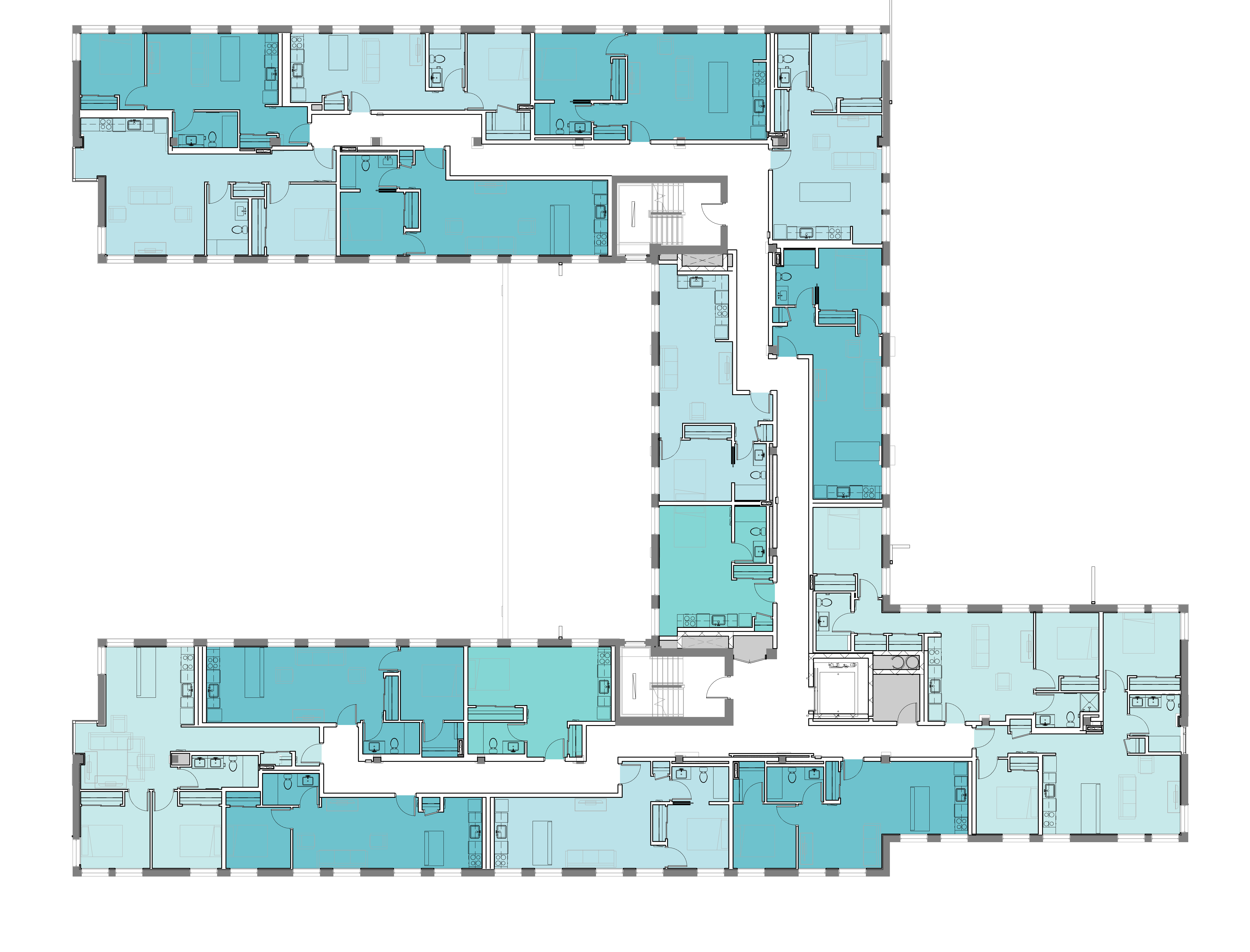 Typical Floor Plan
Typical Floor Plan
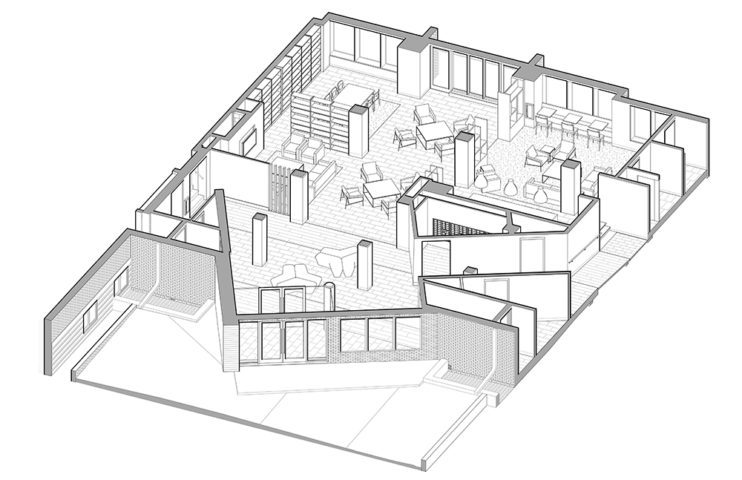 Main Entry and Lobby Axon
Main Entry and Lobby Axon
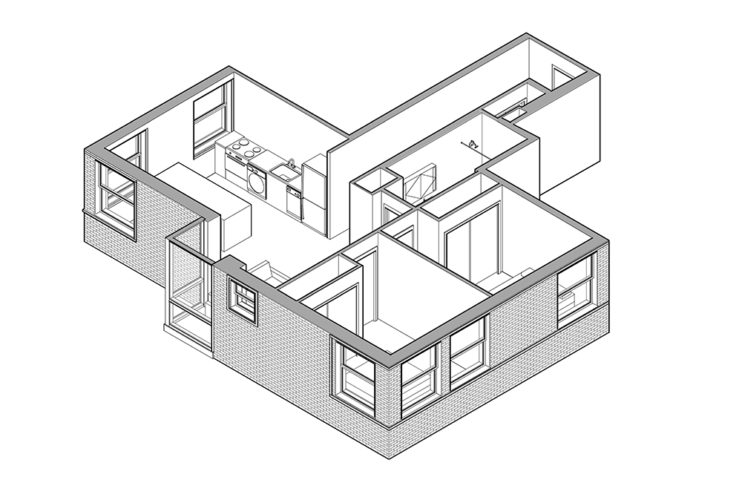 2-Bedroom Unit Axon
2-Bedroom Unit Axon
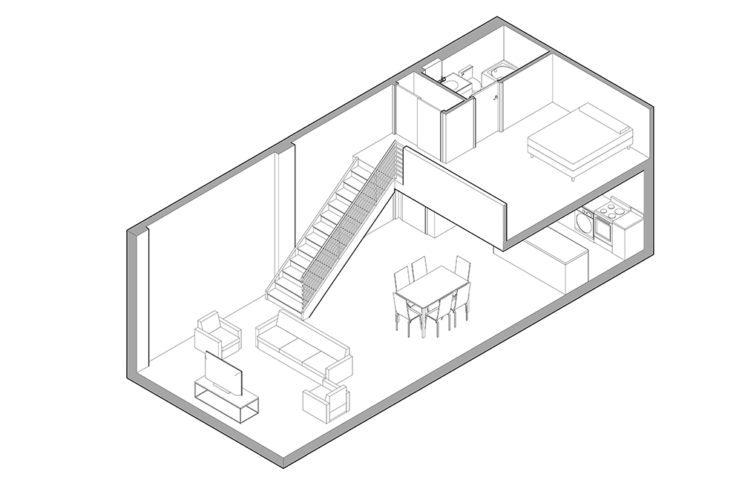 Loft Axon
Loft Axon
- TYPEInteriors
- FACTS57,900 SF, 63 units
- LOCATION211 Elm Street, NW, Washington, DC 20001
