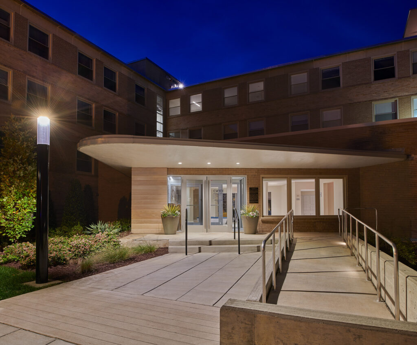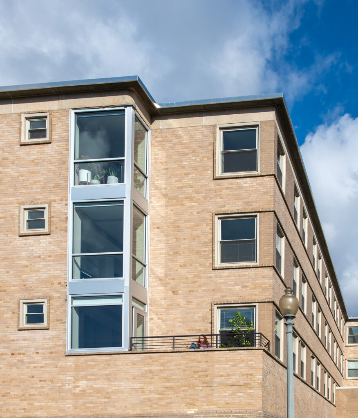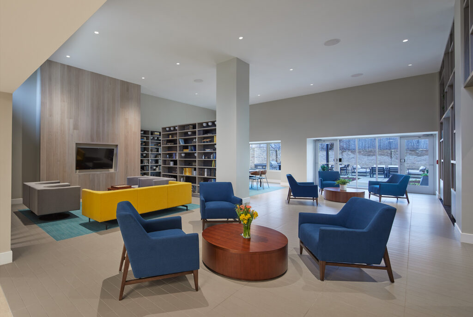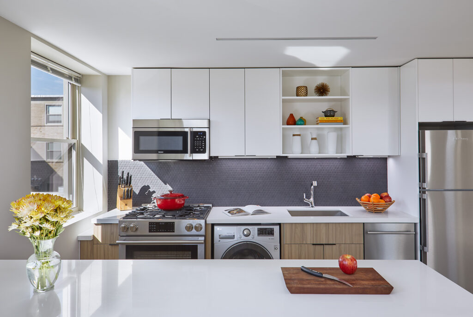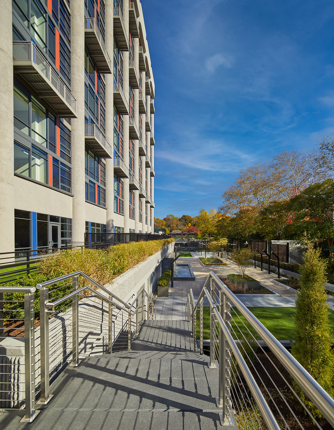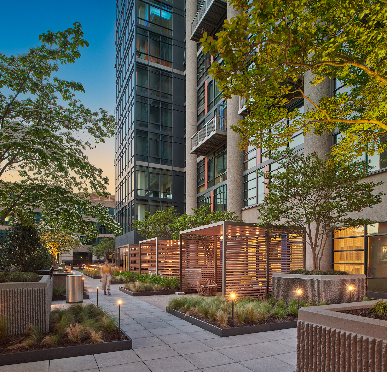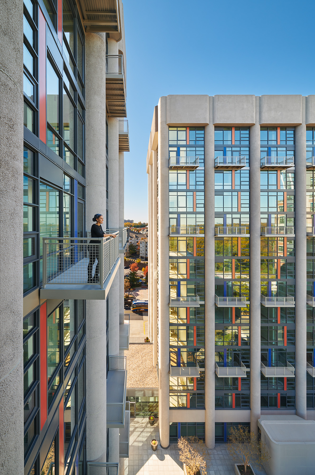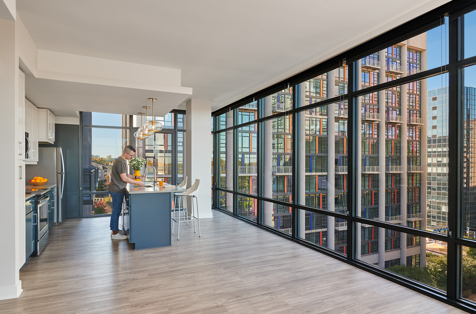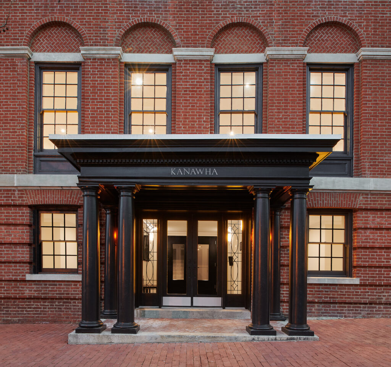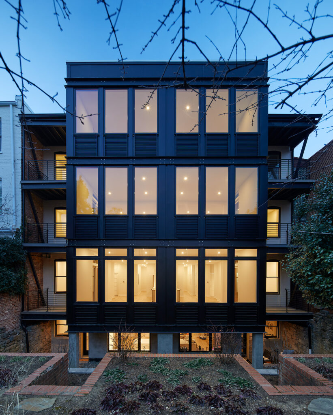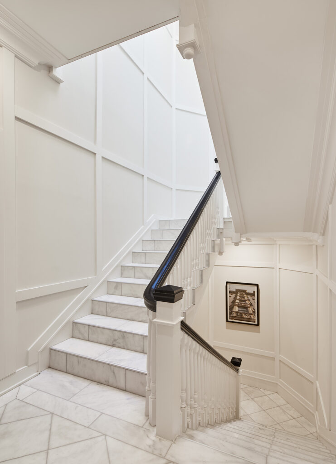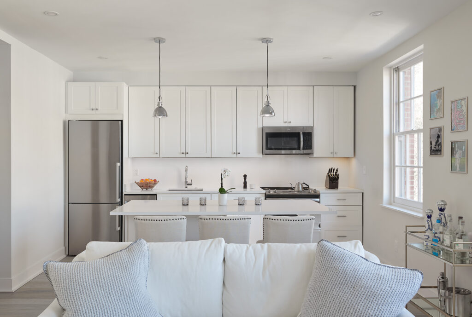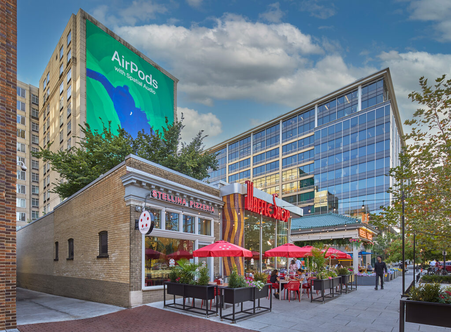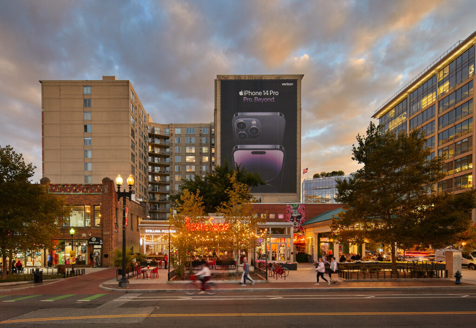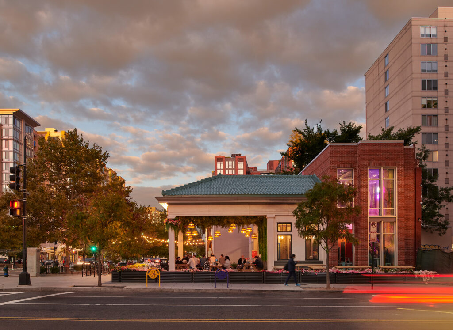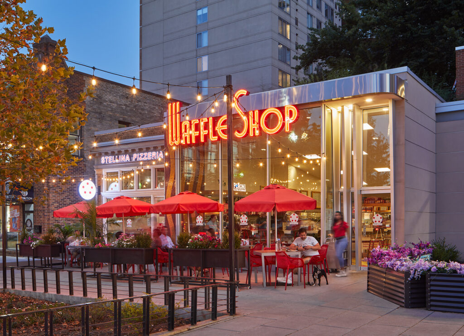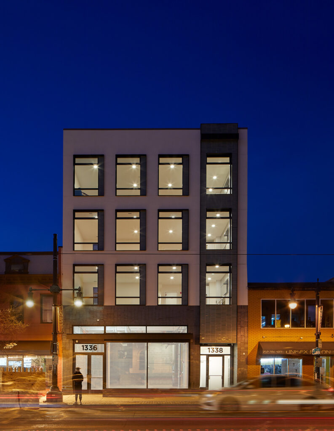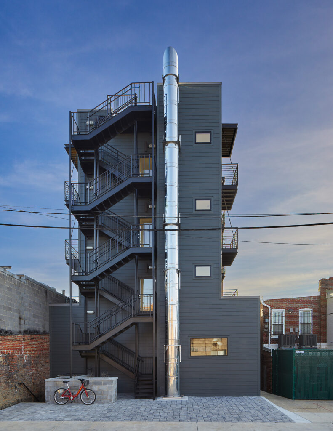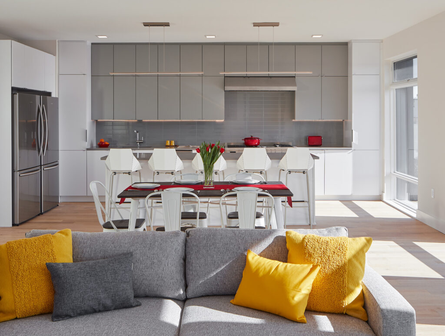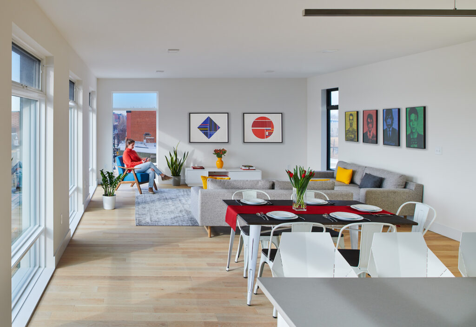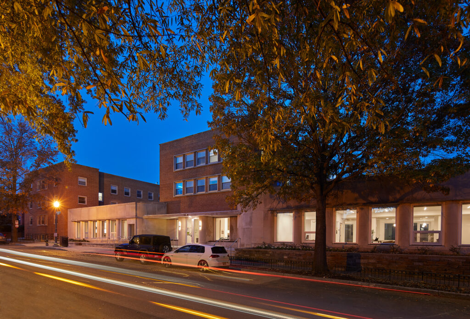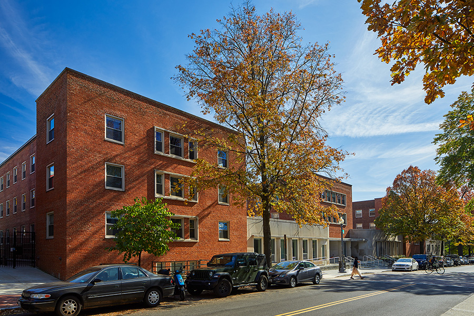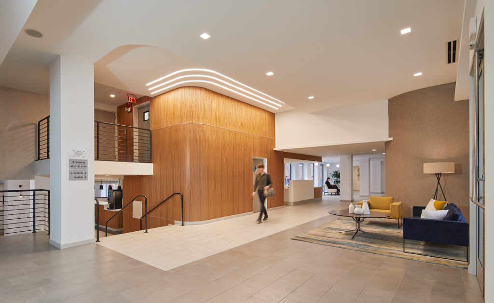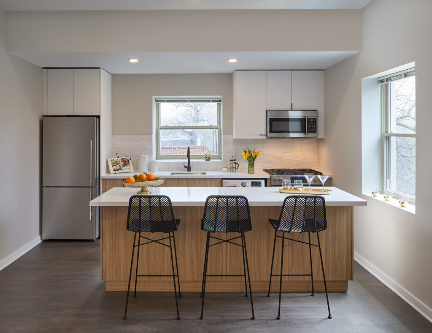2023 AIA Design Awards Winners
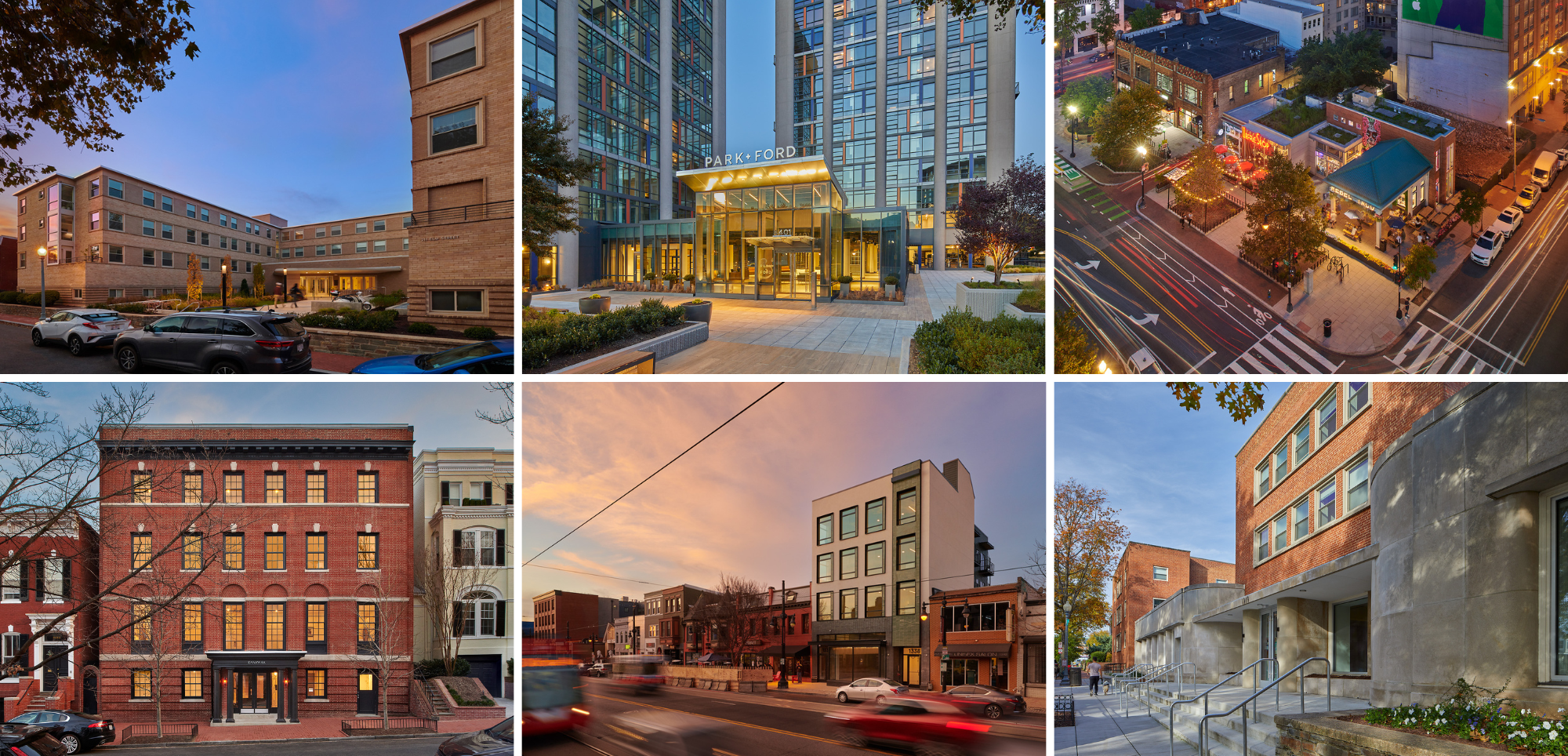
We are excited to share that six of our recent projects have been recognized with 2023 AIA | DC, AIA Northern Virginia Chapters, and AIA | DC Washingtonian Residential Design Awards. Congratulations to our clients, consultants, general contractors, and to our talented B|HA team members for designing and executing these projects!
CARVER HALL, WASHINGTON, DC
AIA | DC Chapter Design Awards – AWARD IN HISTORIC RESOURCES | PRESERVATION
AIA Northern Virginia Chapter Design Awards – HISTORIC ARCHITECTURE: AWARD OF MERIT
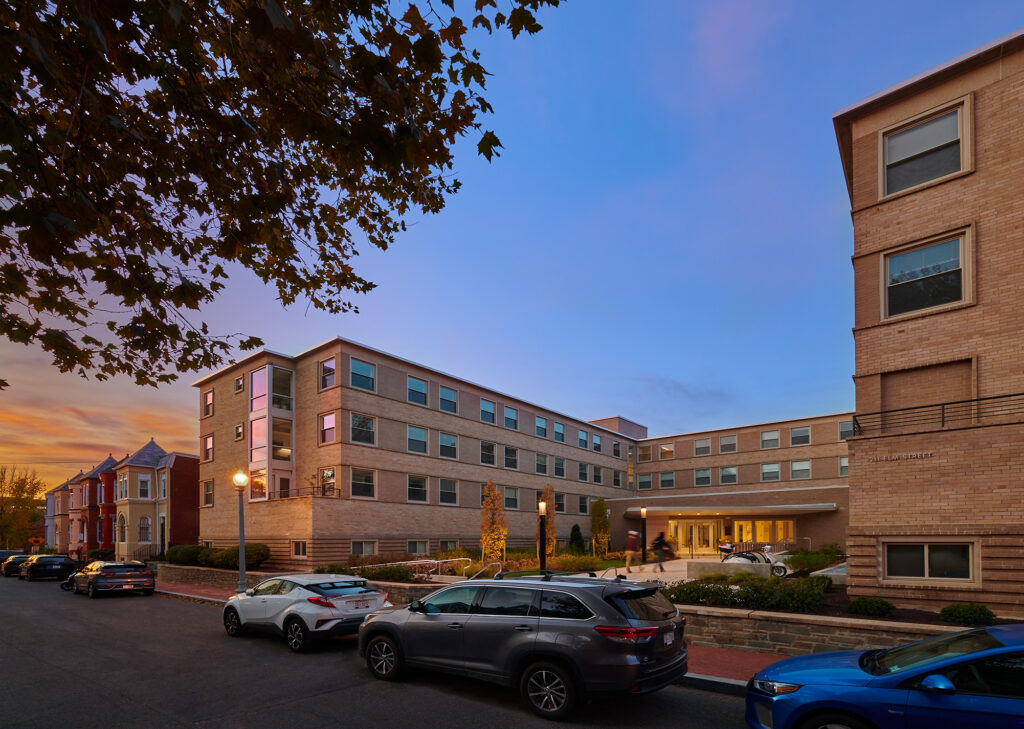
Through significant renovation and adaptive use, historic Carver Hall now provides 63 modern apartments at below market rent in a walkable, transit-rich district neighborhood while preserving the streetscape, history, and significance to the community. Designed by noted architect Hilyard Robinson (a D.C. Native and 1st African American architect to graduate from Columbia University in 1931), Carver Hall was constructed in 1942 to house single African American men who relocated to Washington to support the war efforts, and was later acquired by HBCU Howard University for student dorms. The U-Shaped building has centered columns appropriate for old-style single-room dorms, not providing adequate depth for typical kitchens, bathrooms, closets, and internal circulation. This forced an alternate configuration with “box car” wide rooms along the perimeter, and a corridor shift from one side of the column line to the other halfway down the wing.
CLIENTS :: Urban Investment Partners (UIP), Inc., Neighborhood Development Company (NDC), Howard University ARCHITECTS :: Bonstra | Haresign ARCHITECTS STRUCTURAL ENGINEER :: FMC & Associates MEP ENGINEER :: SAH Design Group, INC CIVIL ENGINEER :: CAS Engineering LANDSCAPE ARCHITECT :: Studio39 GENERAL CONTRACTOR :: UIP General Contracting, Inc. PHOTOGRAPHER :: Anice Hoachlander
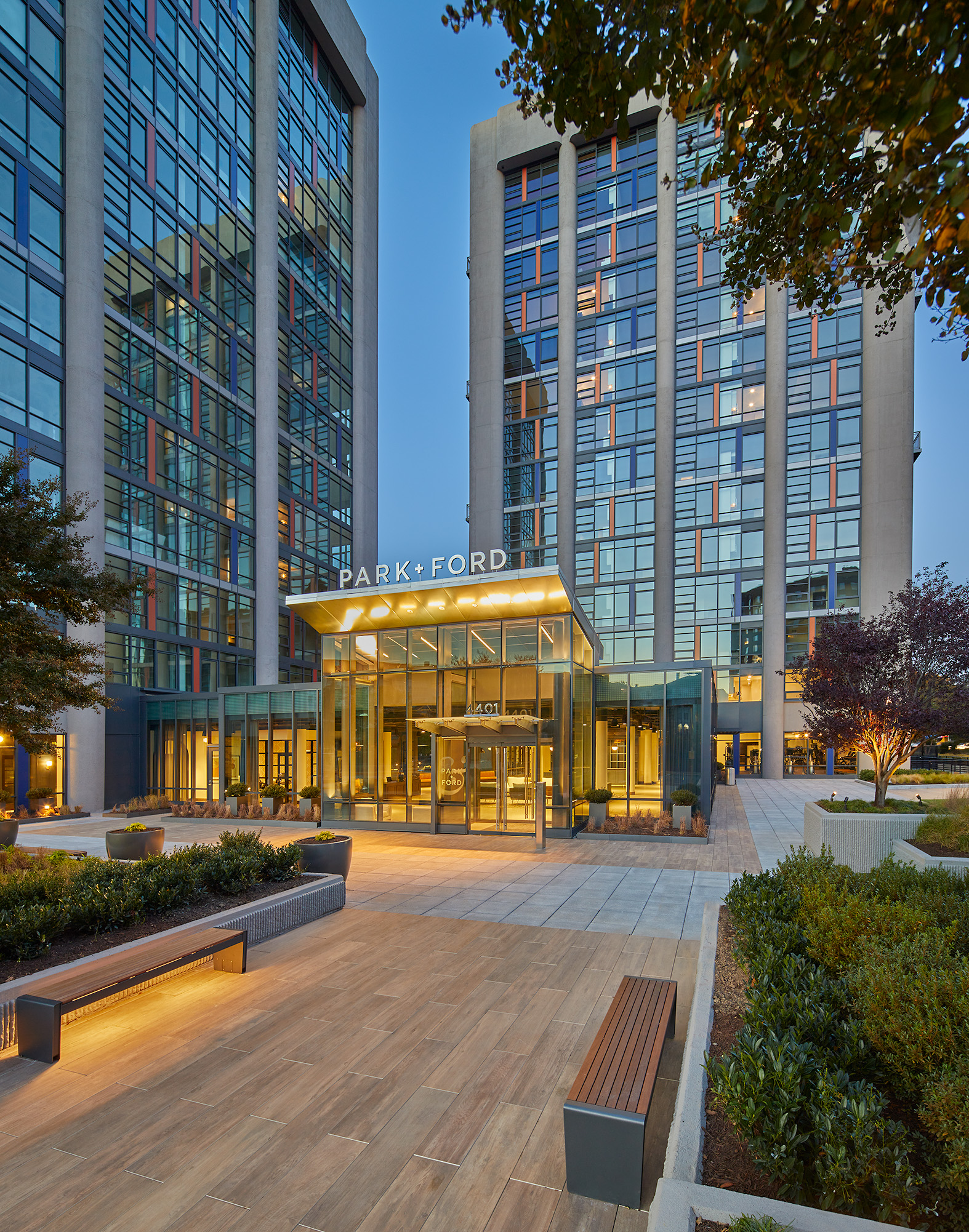
Two existing 1980’s office buildings in Alexandria received a Development Special Use Permit (DSUP) approval for conversion from office use to multi-family residential use. One of the key architectural challenges of the project was utilizing the existing components and materials of both buildings and introducing design elements to make both residential buildings. The adaptive use project yields 435 new residential units including 10 affordable units. The ground floor plaza level was redesigned to accommodate interior and exterior amenities for residents, such as private terraces, exterior “lounges”, and a lower level, exterior amenity area. The first lower garage level includes access to additional building amenities, rear terraces, which includes misting stations and a feature water wall, while the remaining four lower garage levels remain as parking for residents and visitors.
CLIENTS :: LOWE Enterprises, USAA ARCHITECTS :: Bonstra | Haresign ARCHITECTS STRUCTURAL ENGINEER :: Rathgeber-Goss Associates MEP ENGINEER :: Engenium Group ELECTRICAL :: Power Design, Inc. PLUMBING :: KTA Group, Inc. LANDSCAPE ARCHITECT :: Parker Rodriguez CIVIL ENGINEER :: Johnson Bernat Associates INTERIORS :: ESG Architecture & Design LIGHTING :: Gilmore Lighting Design GENERAL CONTRACTOR :: Whiting-Turner PHOTOGRAPHER :: Anice Hoachlander
THE KANAWHA, WASHINGTON, DC
AIA Northern Virginia Chapter Design Awards – HISTORIC ARCHITECTURE: AWARD OF MERIT
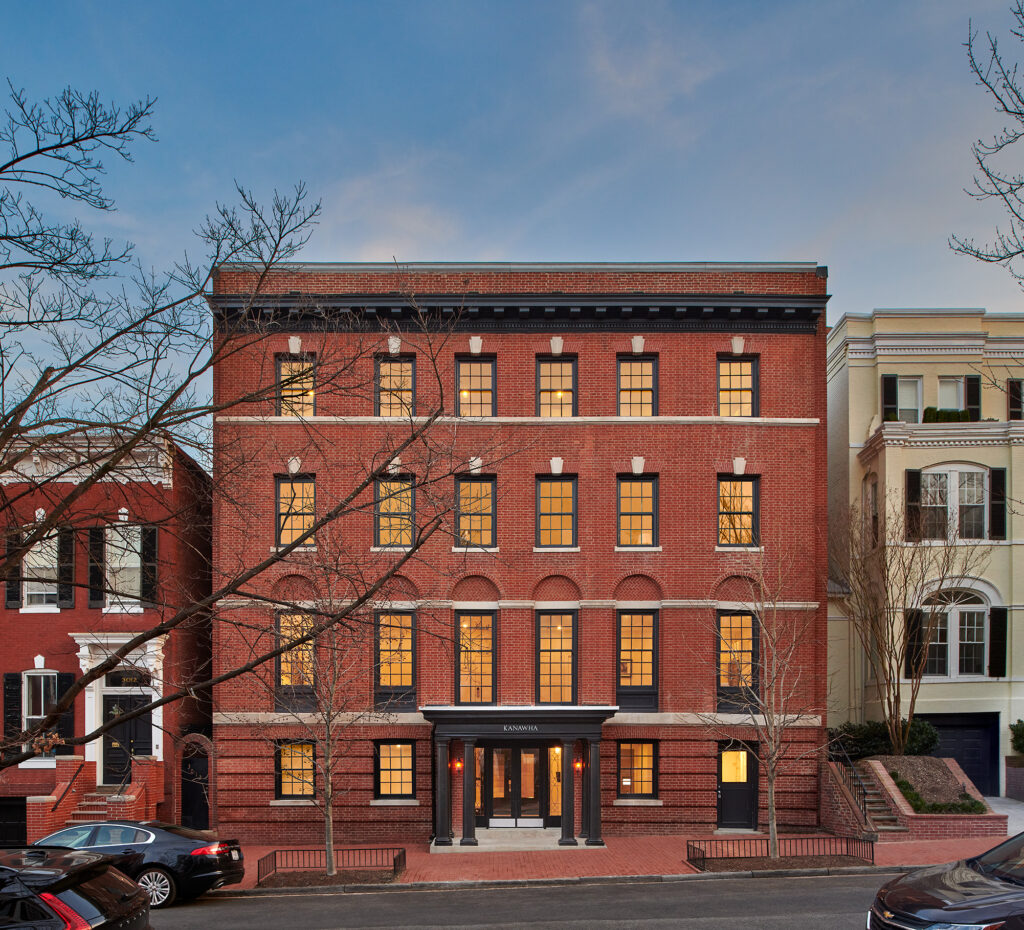
The Kanawha is a completely restored contributing historic apartment building located within the Georgetown Historic District. It was one of the earliest purpose-built apartment buildings in Georgetown, originally built in 1901. As part of the renovation/restoration, The Kanawha was stripped to its original masonry walls and wood floor joists. The ground floor was excavated to increase the floor to ceiling height and extend the floor area into the rear yard. A new rear addition was inserted on the rear façade in place of the existing full width cast iron balcony, while the front, with expressive masonry arches and herringbone brick patterns, was restored and old iron fire escapes were removed, as allowed by the current fire codes, to restore the Dumbarton Street façade.
CLIENT :: Hedden Residential Property Trust ARCHITECTS :: Bonstra | Haresign ARCHITECTS STRUCTURAL ENGINEER :: Keast & Hood, Simpson Gumpertz & Heger MEP ENGINEER :: Capitol Engineering Group HISTORIC CONSULTANT :: EHT Traceries INTERIOR DESIGNER :: Akseizer Design Group GENERAL CONTRACTOR :: Harbor Builders PHOTOGRAPHER :: Anice Hoachlander
508 K STREET NW, WASHINGTON, DC
AIA Northern Virginia Chapter Design Awards – HISTORIC ARCHITECTURE: AWARD OF MERIT
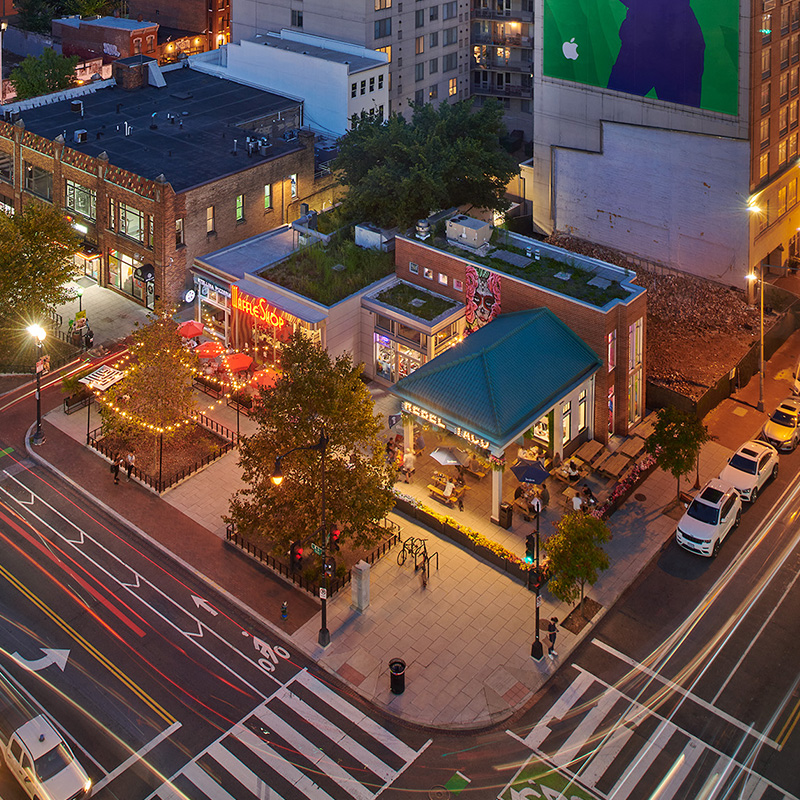
The site, located at the intersection of Sixth and K Streets, NW in the heart of the Mount Vernon Triangle district, is now home to Hodges Roast Beef Sandwich Shop (originally built in 1940s), the Waffle Shop (originally built in 1950s), and a Lord Baltimore Filling Station (originally built in 1920s). The buildings, though not designated historic landmarks, were saved by client Douglas Development from several blocks in the neighborhood and reassembled on this prominent corner. In addition to the relocation and restoration of Hodges and the filling station, the Waffle Shop is reconstructed to match the original Art Moderne building. A new addition ties the three buildings together and completes the street wall along 6th Street to create a connected retail building in a cohesive plan. The project required review and approval by the D.C. Preservation League’s Project Review Committee.
CLIENTS :: Douglas Development ARCHITECTS :: Bonstra | Haresign ARCHITECTS STRUCTURAL ENGINEER :: Rathgeber-Goss Associates MEP ENGINEER :: Schwartz Sievers Anoia (SSA) Engineering, LLC CIVIL ENGINEER :: Dewberry GENERAL CONTRACTOR :: ADI Construction PHOTOGRAPHER :: Anice Hoachlander
THE ALDEA, WASHINGTON, DC
AIA Northern Virginia Design Awards – HISTORIC ARCHITECTURE: AWARD OF MERIT
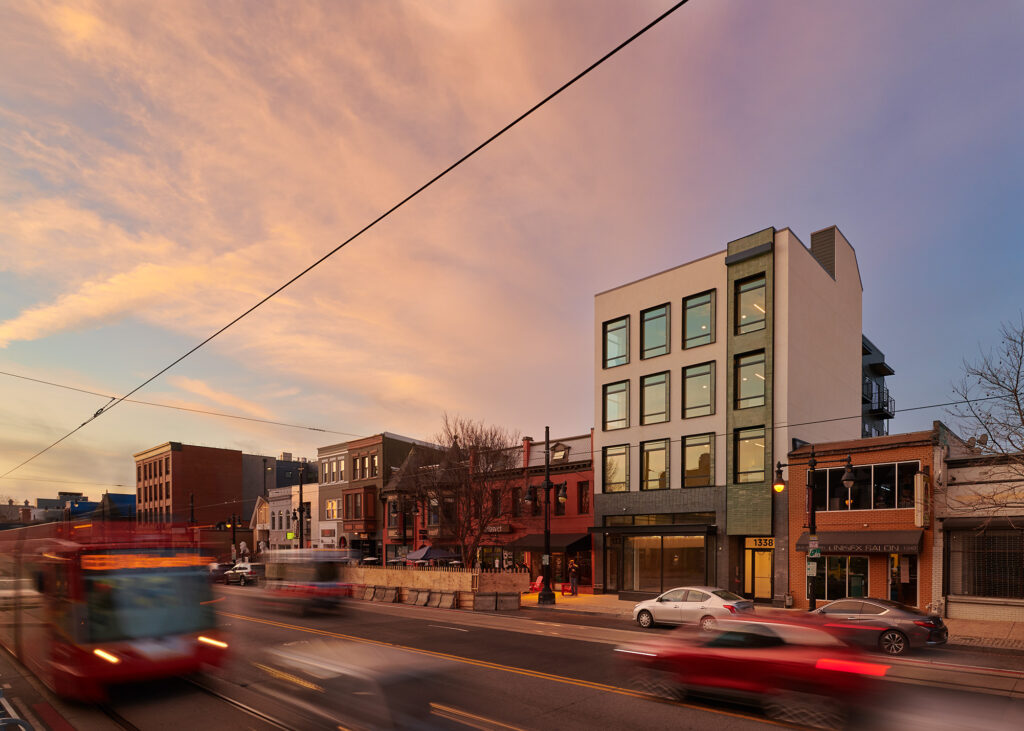
The Aldea is a mixed-use residential project located on H Street NE, one of the oldest commercial thoroughfares in Washington DC. It is one of the city’s most historically vibrant and rapidly changing neighborhoods, and the only one served by a streetcar today. The Aldea’s architectural character reflects the energy and diversity of the H Street corridor. The building features street-level retail space, and large, co-living residential apartments above, crowned by a rooftop deck with panoramic views. The residential floors above consist of three separate co-living apartments, each with 5 bedrooms, ensuite bathrooms, and private balconies. The layout offers the residence a blend of privacy and friendly shared spaces ideally suited to the co-housing model.
CLIENT :: Jay Gross ARCHITECTS :: Bonstra | Haresign ARCHITECTS STRUCTURAL ENGINEER :: Keast & Hood, Simpson Gumpertz & Heger MEP ENGINEER :: Capitol Engineering Group CIVIL ENGINEER :: Kea, LLC GENERAL CONTRACTOR :: Harbor Builders PHOTOGRAPHER :: Anice Hoachlander
SLOWE HALL, WASHINGTON, DC
AIA | DC Washingtonian Residential Design Awards
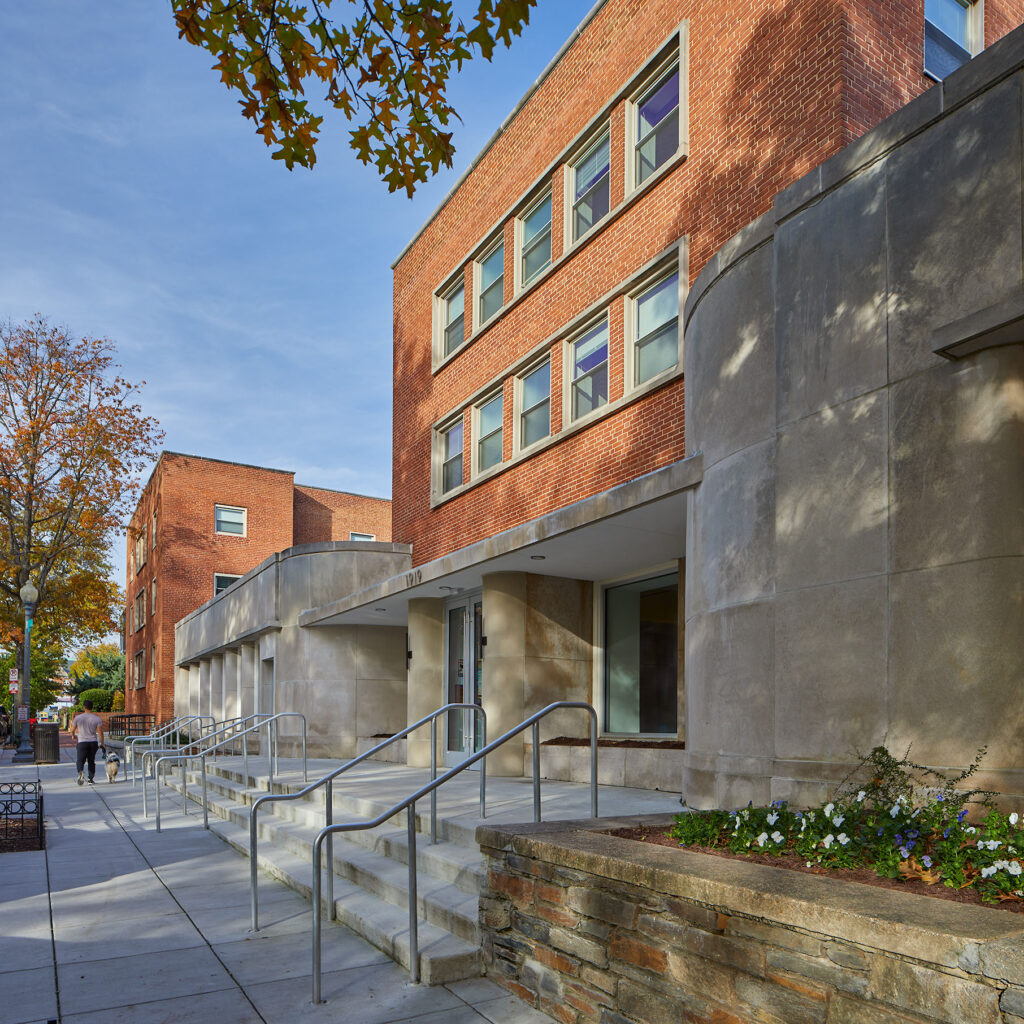
Slowe Hall, designed by Hilyard Robinson, was built in 1942 in LeDroit Park. The dormitory-style housing for single African American women supporting the war efforts, was named for Lucy Diggs Slowe, the first female dean at Howard University and the first African American woman to win a national sports title. After the war, it was acquired by Howard University for student housing. Recently, Slowe Hall was painstakingly preserved and transformed into moderately priced apartments, providing 101 well-located affordable housing in a transit rich, walkable neighborhood. Slowe has a figure-eight plan with two courtyards and nine different elevations on the first floor, which posed a significant design challenge. Built before accessibility requirements, the use of cumbersome mechanical lifts was necessary. The restoration improved access by replacing five of the six lifts with ramps and infill. The entry had numerous elevation changes and an enclosed stair tower blocked the view to the courtyards, an asset the team wanted to highlight. We embraced the opaque mass of stairwell by building onto it to create a larger gesture within the space. Slowe Hall now satisfies a need for moderately priced housing in a walkable area, preserves a neighborhood fixture, and provides a sustainable future for a building with a meaningful past
CLIENT :: Urban Investment Partners (UIP), Inc., Neighborhood Development Company (NDC), Howard University ARCHITECTS :: Bonstra | Haresign ARCHITECTS MEP ENGINEER :: SAH Design Group, INC STRUCTURAL ENGINEER :: FMC & Associates CIVIL ENGINEER :: CAS Engineering GENERAL CONTRACTOR :: UIP General Contracting, Inc. PHOTOGRAPHER :: Anice Hoachlander


