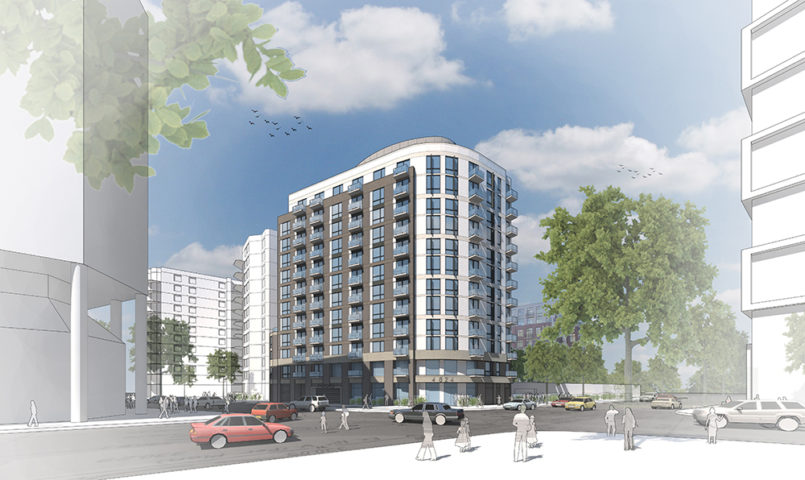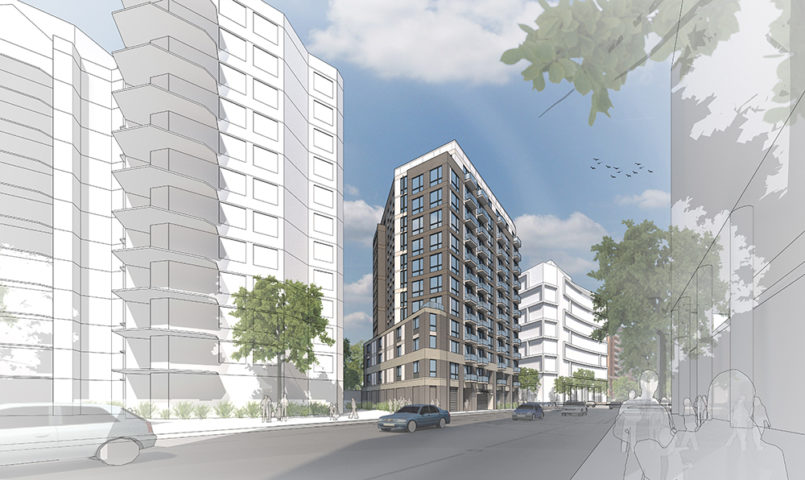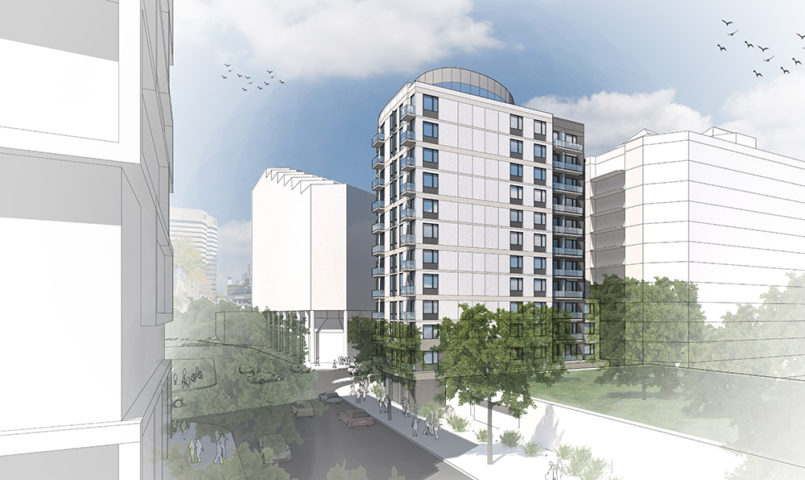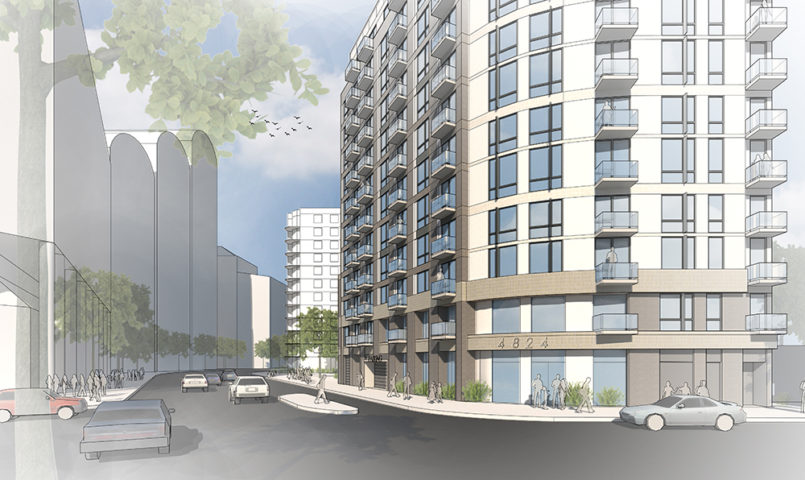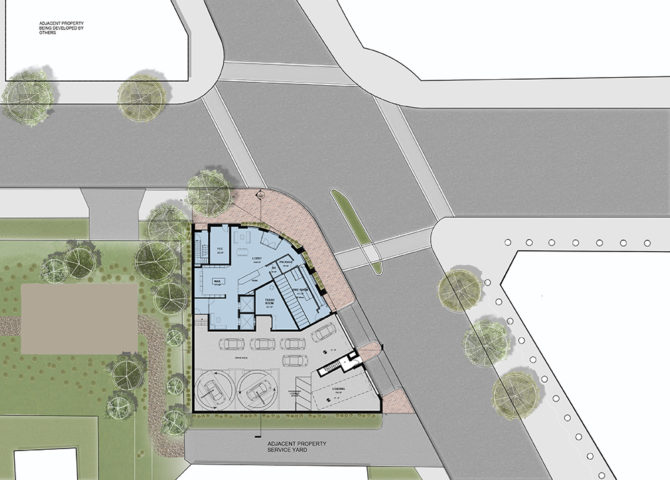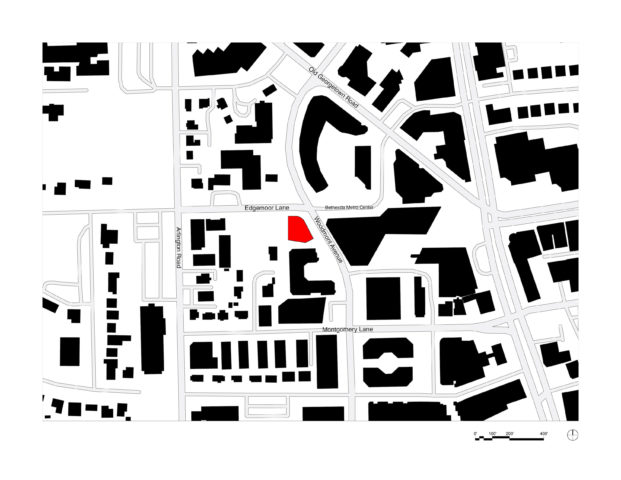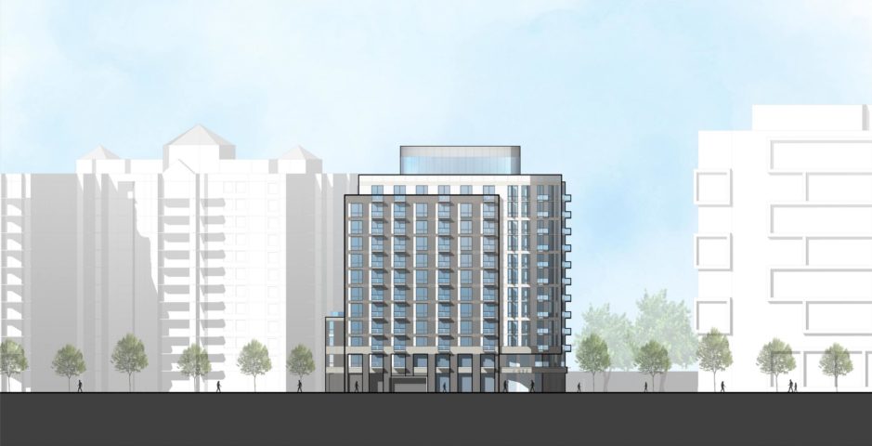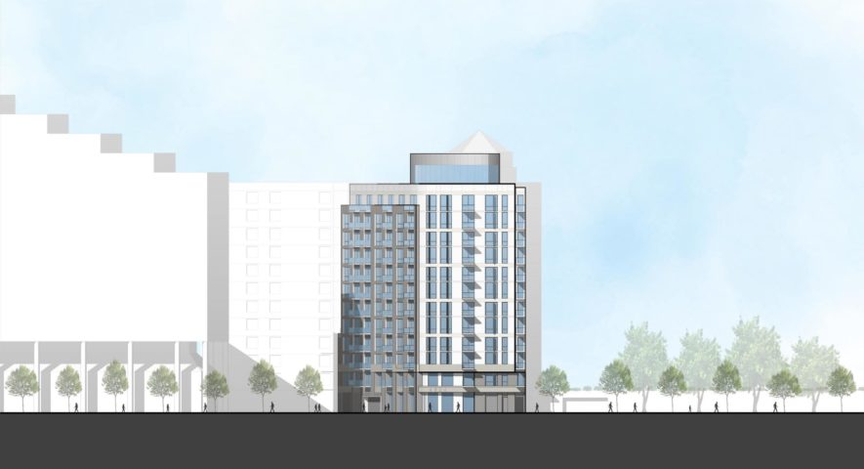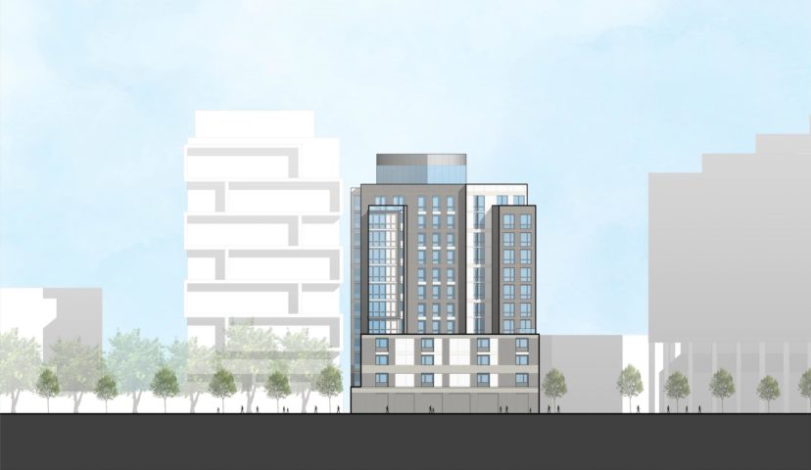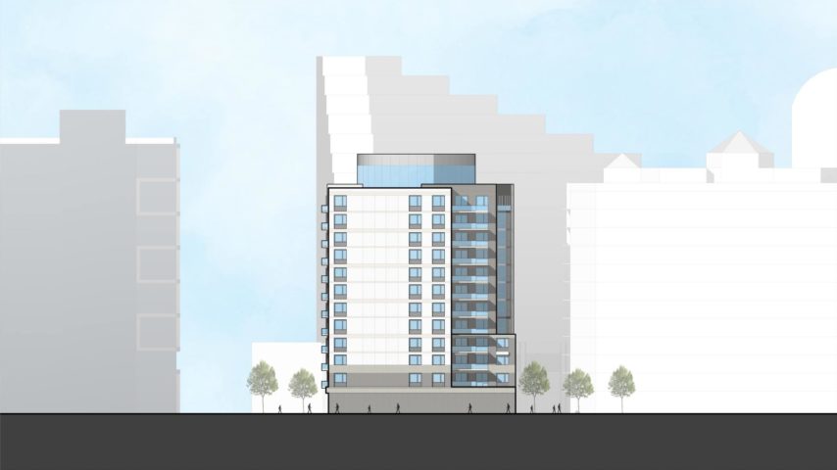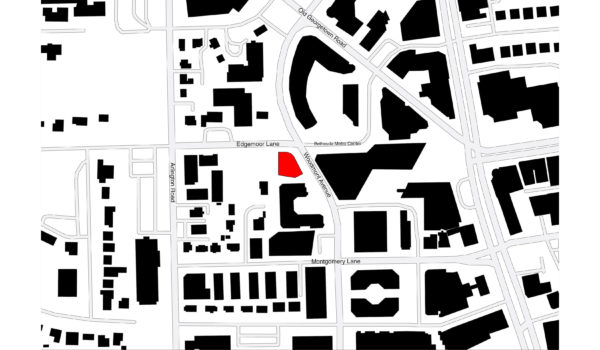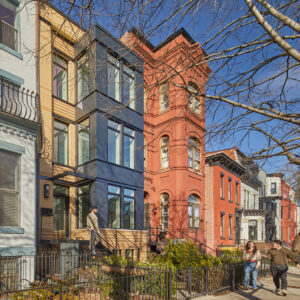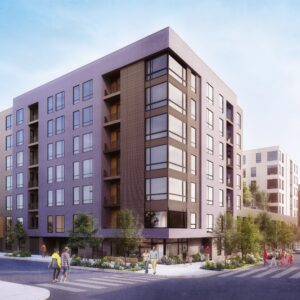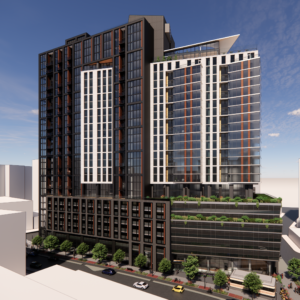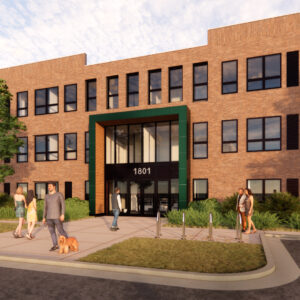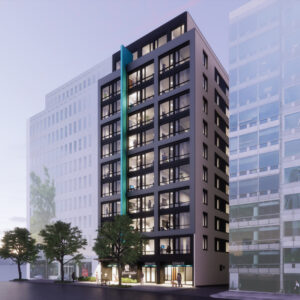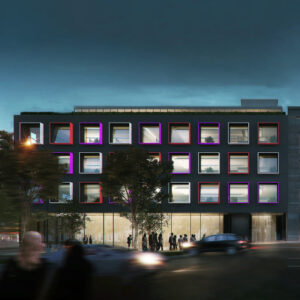4824 Edgemoor Lane is a 12-story, 118-foot residential condominium providing 76 units with penthouse amenity space offering panoramic urban views, and serving all units with a below grade automated parking system. Located adjacent to the Bethesda METRO Station, the project will appeal to younger homebuyers meeting their first home goals.
The project is designed to provide and maintain the existing street edge across the site along Woodmont Avenue and Edgemoor Lane. The street will be lined with a human scale lobby and amenity spaces, activating the street edge and adding to an urban sense of place as opposed to the existing single-family structure. The ground floor spaces will be recessed behind planters aligned with the building faces. The loading and garage entry’s will be screened with opaque rolling grills to screen inside views when not in operation. The building fills a development void in the current Woodmont urban street wall in concert with the established scale of the adjacent buildings, eliminating a ‘missing tooth condition’ of the extant single-family house.
Identified by the City of Bethesda as an underutilized single-family site within the downtown master plan area, the DAP’s guidelines for lot coverage, tower setbacks, the proximity to extant buildings with dense site occupancy posed challenges for creating a financially viable design. The recommended development goals were conflicting with the recommended Bethesda Design Guidelines, which have recommendations for building setbacks to ensure sufficient light and air is maintained throughout the city as it is currently undergoing rapid expansion due to recent rezoning. Strict compliance with these setback recommendations would have rendered the project unbuildable on its existing lot size, which is a modest site in the Central Business District.
Through effective conversations with the neighboring condominium committee, MCPB staff, and the DAP, the team was able to produce a unique design supported by all parties while complementing its urban context. This design meets alternate compliance with some of the Design Guideline recommendations, and endeavors where possible to comply with the rest. Through working with the aforementioned parties, the design tapers away from it’s neighbors to the south, angling obliquely to its neighbors. This creates the perception of further separation between the two towers, while also allowing greater light and air between the buildings. This design creates a more dynamic massing for the tower, breaking down the scale of the building, and creates a better relationship with its context of surrounding towers.

