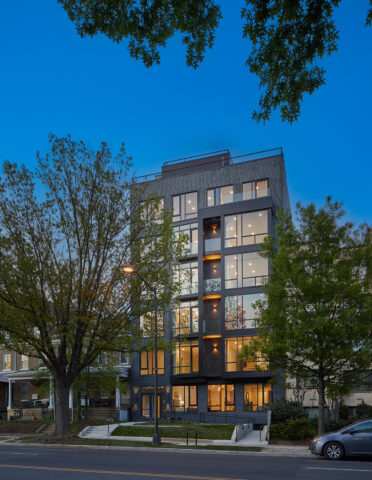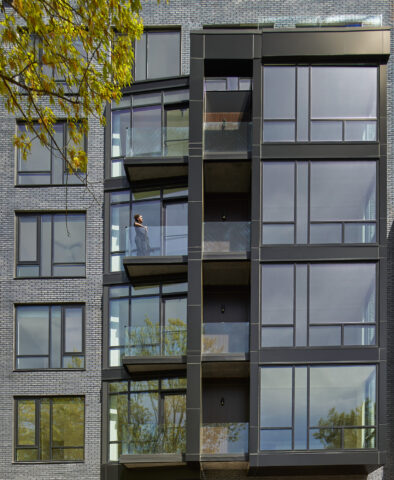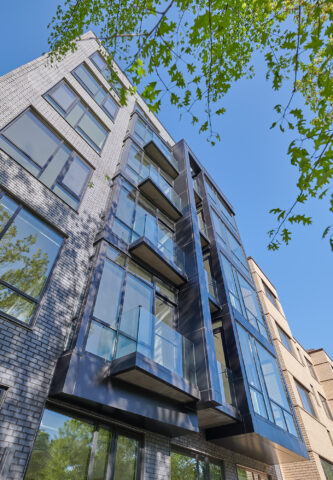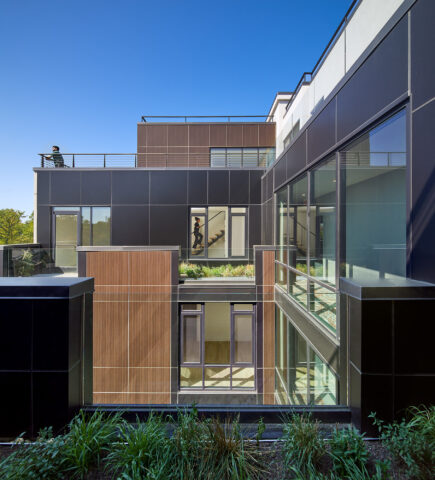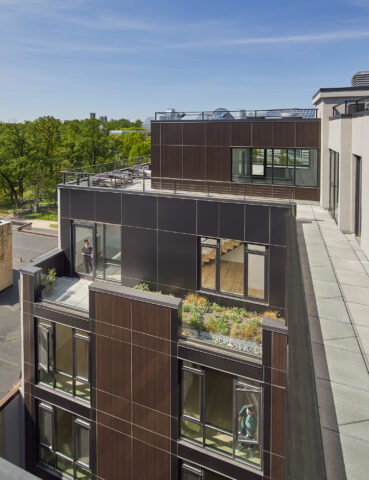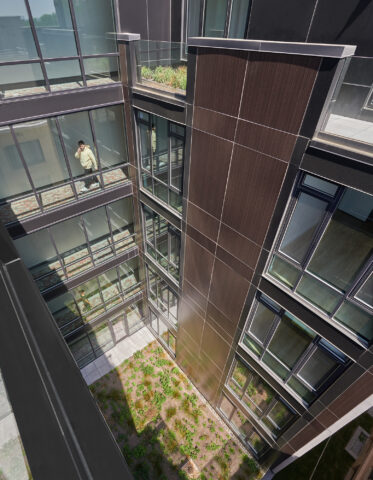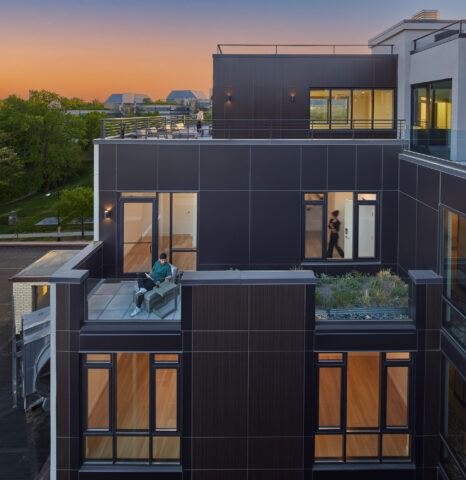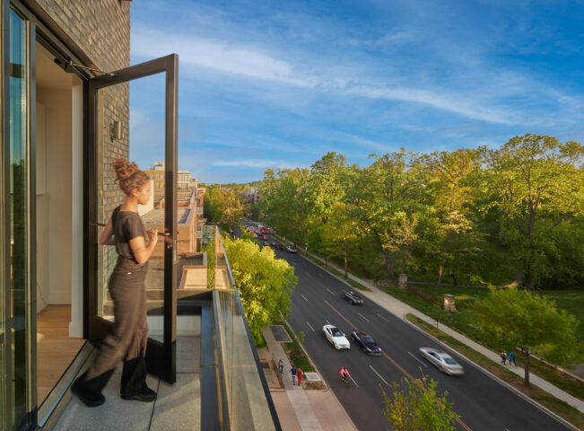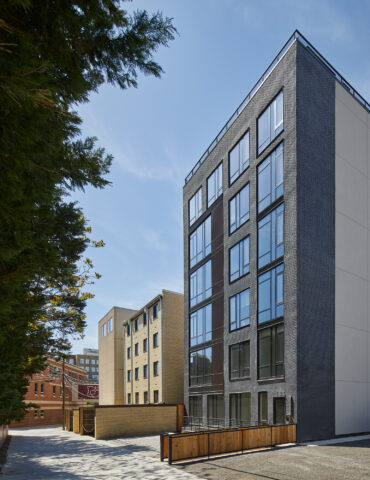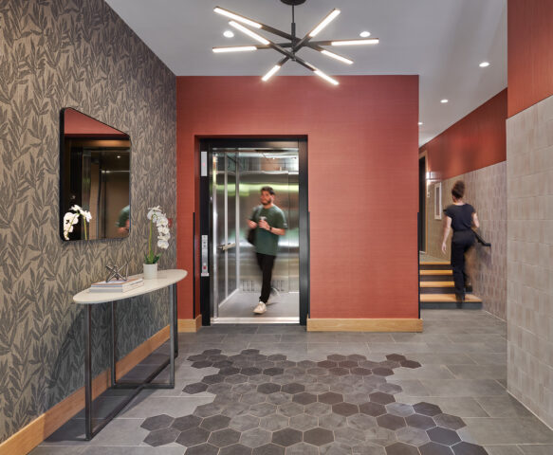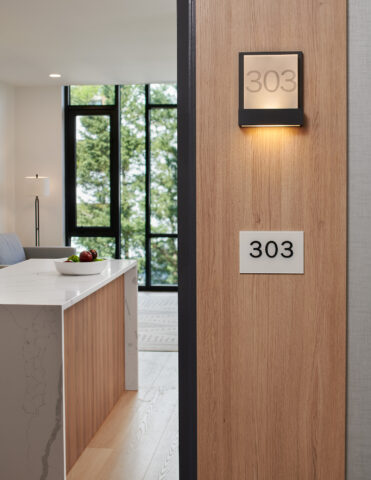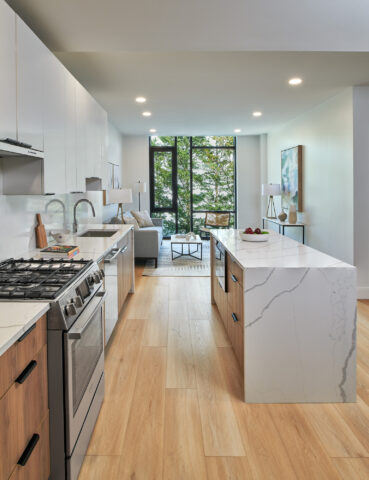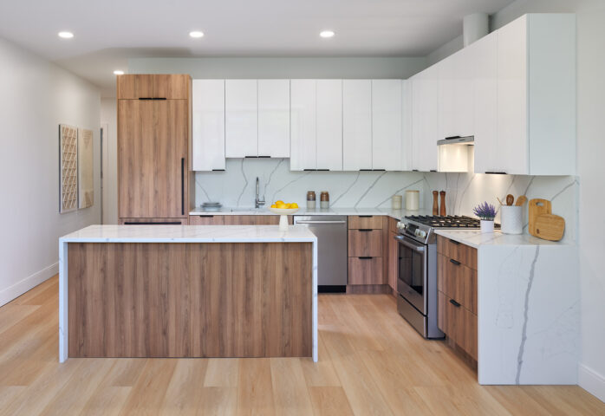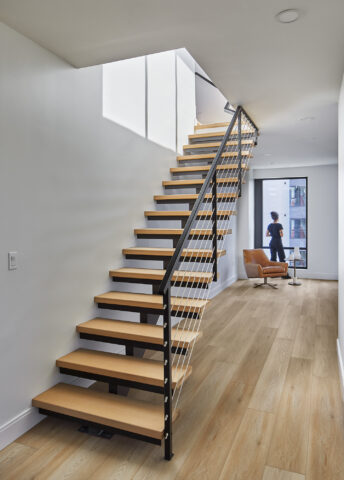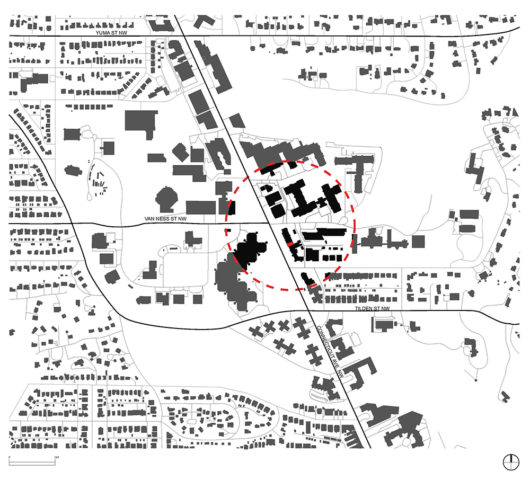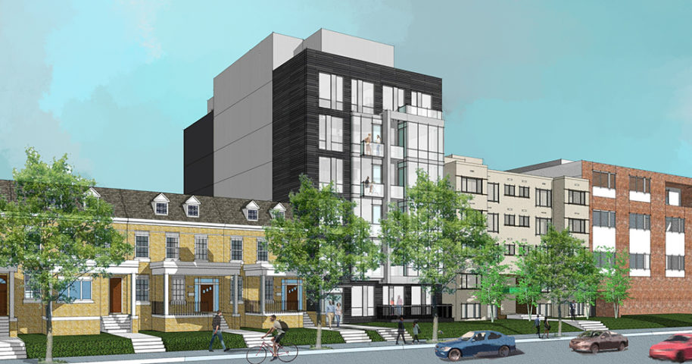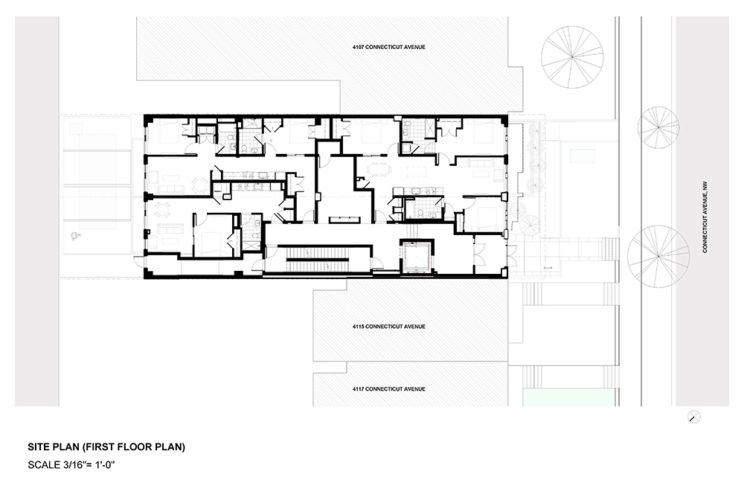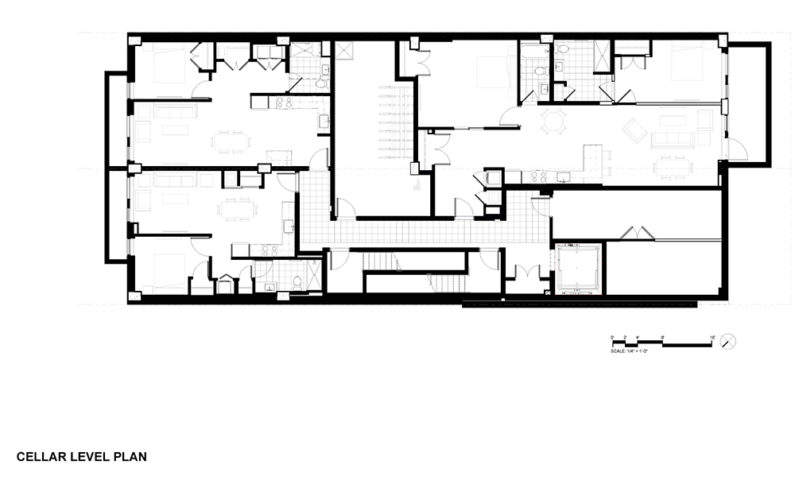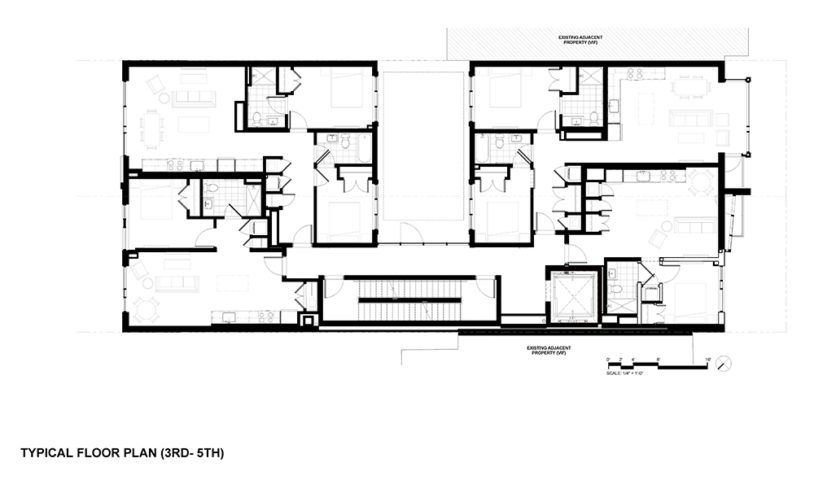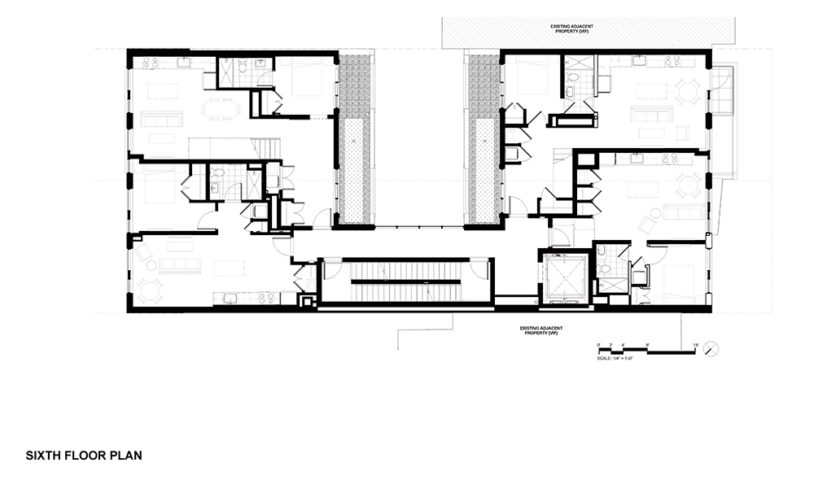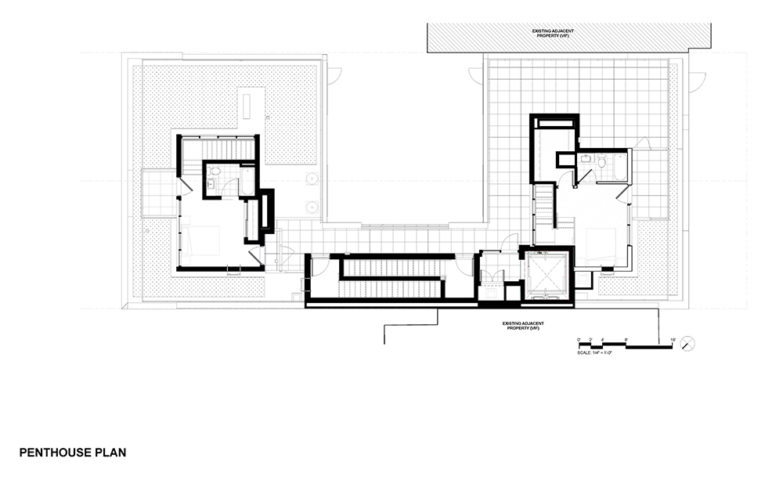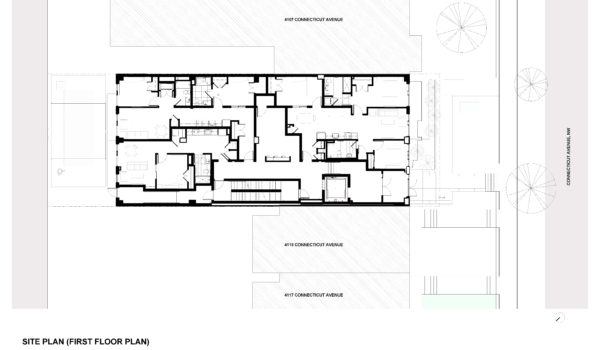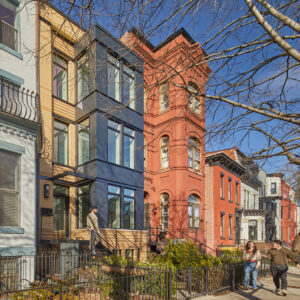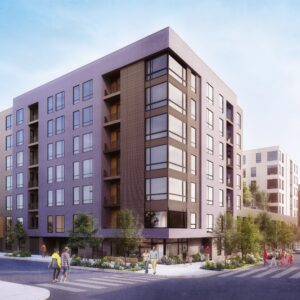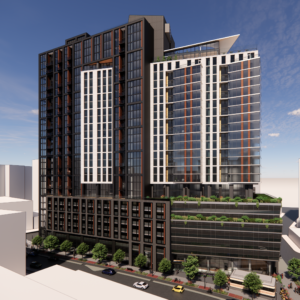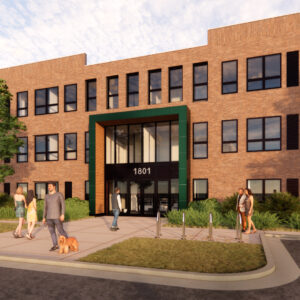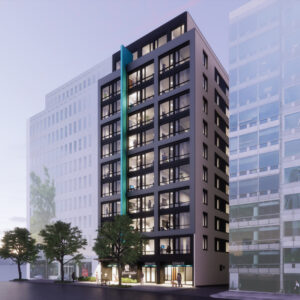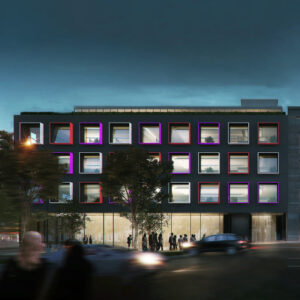Located one and a half blocks from the Metro and along the city’s top bus routes, the Van Ness neighborhood in upper Northwest continues to evolve and densify. Two unremarkable midblock 1940’s rowhouses are replaced with a new 6-story masonry and glass multifamily project. The building contains 26 light-filled apartment residences finished in a sleek industrial aesthetic. The project significantly increases density in this underdeveloped section of Connecticut just south of the University of the District of Columbia campus. The cost-effective, market rate units integrate into the streetscape and neighborhood with a series of translucent balconies and window bays. Inclusionary zoning allocates two units—or 12% of the floor area— that are devoted to affordable housing.
Contrasting the dark masonry modern façade, high-efficiency window walls with operable panels admit abundant natural light and fresh air for occupants’ well-being. The 28,895-square-foot project includes an interior courtyard faced with floor-to-ceiling windows, private roof terraces for two lofted penthouse units, plus a shared roof deck with elevator access for other residents. Pairing the southern courtyard with a side-yard setback for the adjacent building helps sunlight penetrate deeper into the enclosed outdoor space and through units’ rear windows.
The cost-effective, market rate units integrate into the streetscape and neighborhood with a series of translucent balconies and window bays. The light/dark color blocking and translucent balconies give a human scale to the chic design. The window bays are fitted to generate privacy without hampering daylighting to reduce the need for window coverings or artificial lights. When evening falls, interior LED lights create a lantern effect to further enliven the streetscape and integrate the building into its place.

