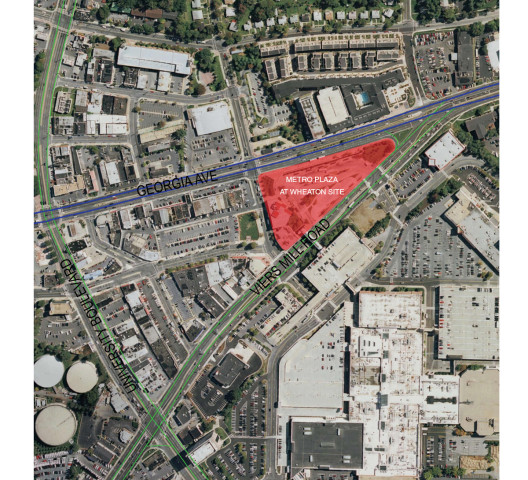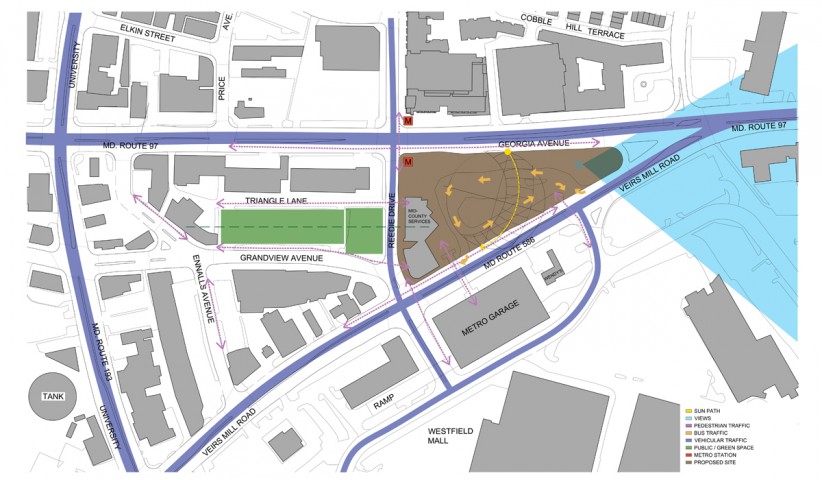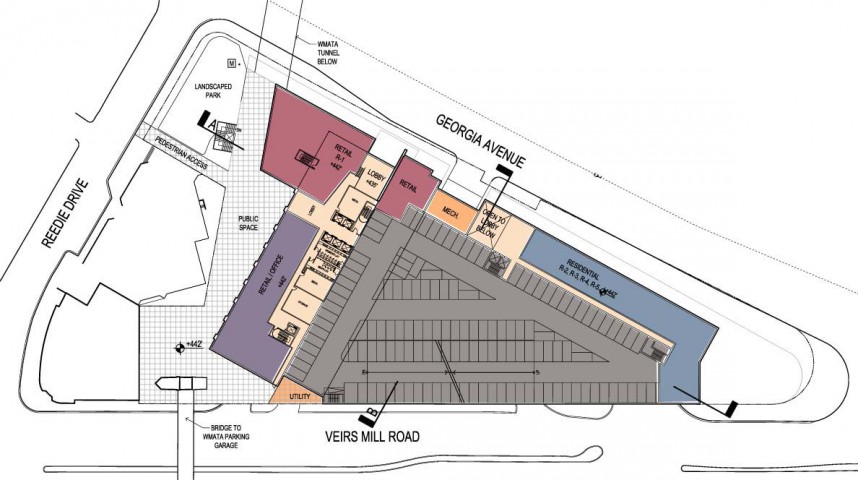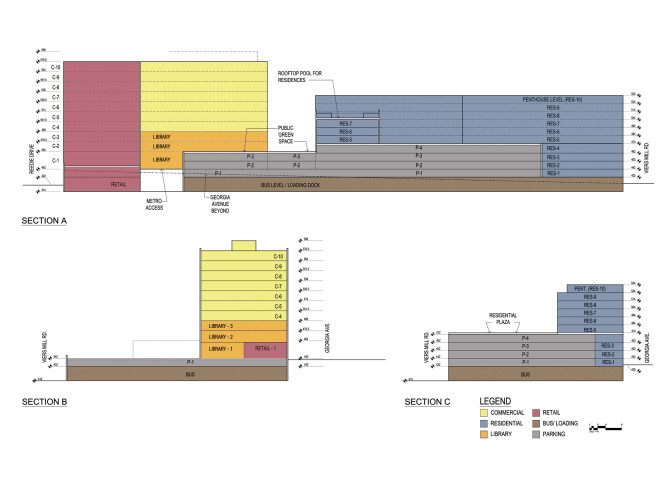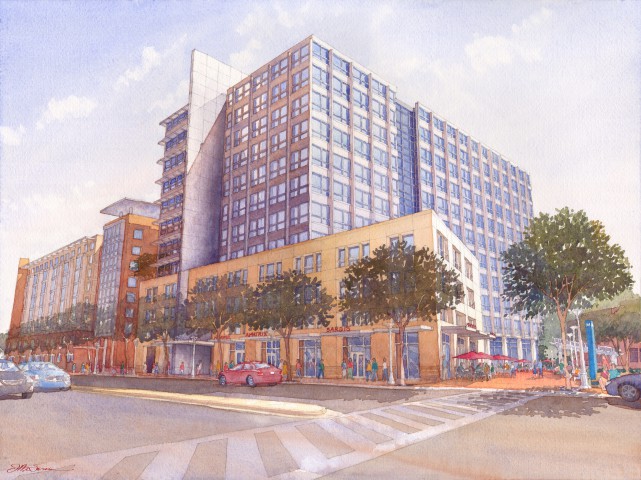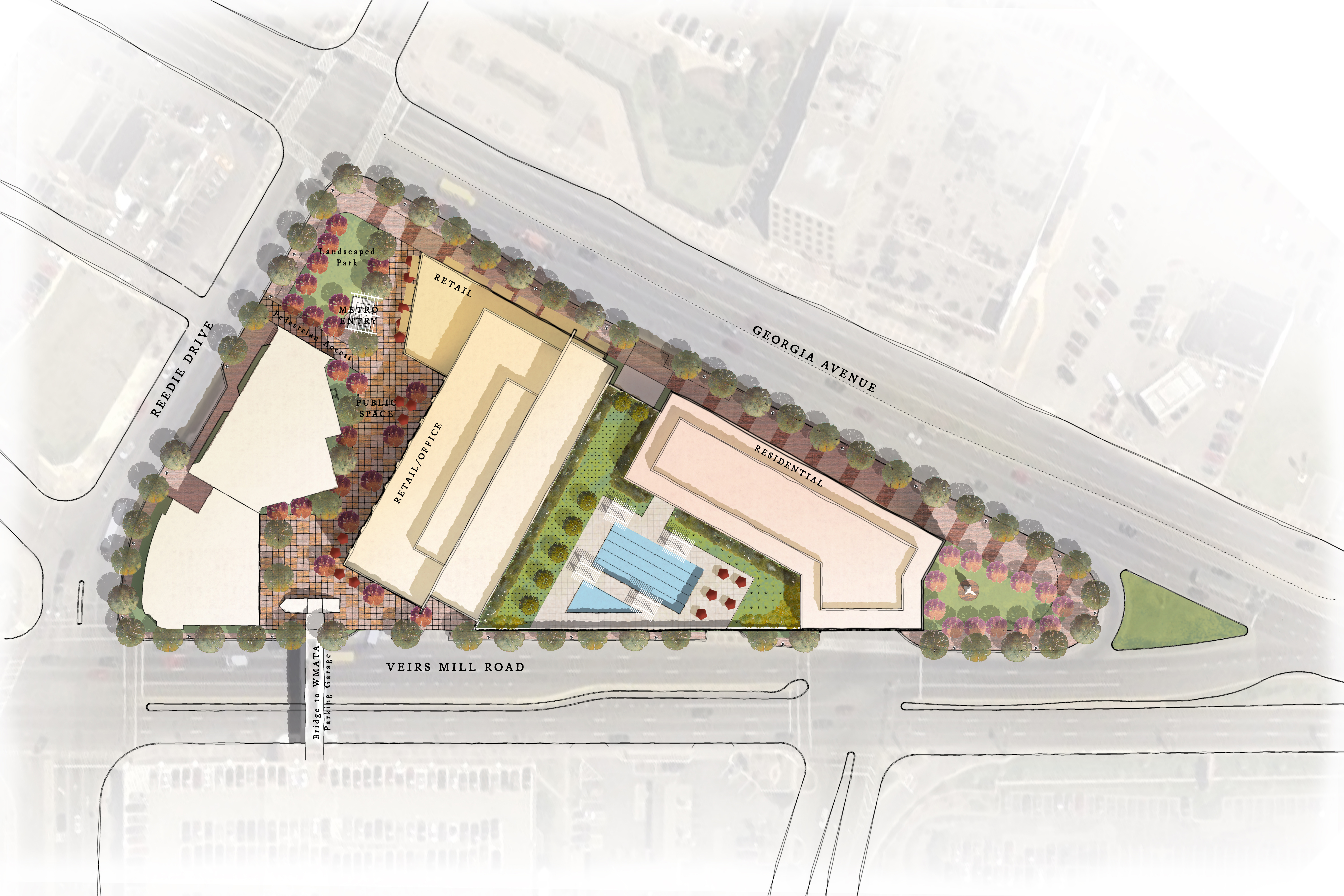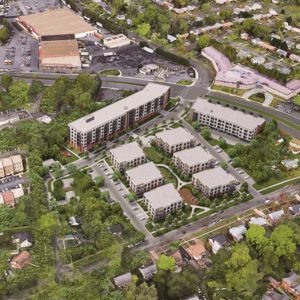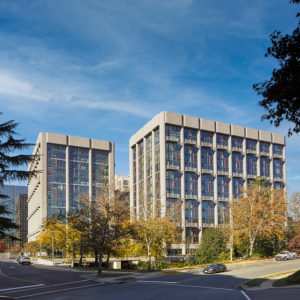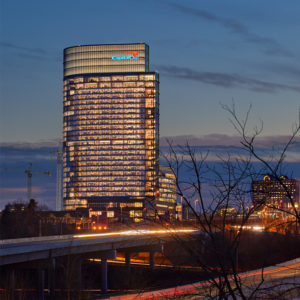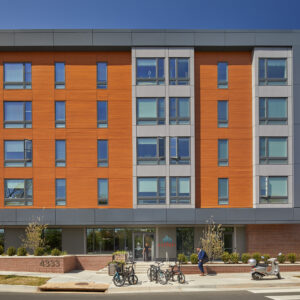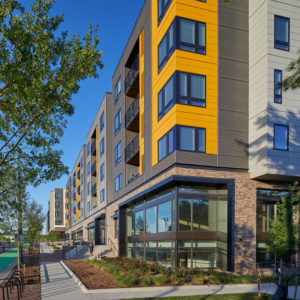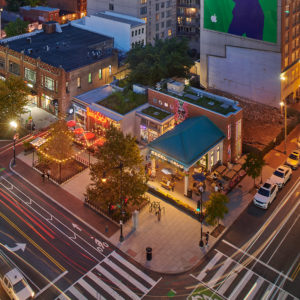Planned above a triangular-shaped multi-modal Metrorail station and bus terminal, this mixed-use development includes an 11-story, 300,000-square-foot office tower, a 10-story, 250-unit residential building, 10,000 square feet of ground-floor retail, an elevated landscaped courtyard with amenities for the residential tower, and five levels of above-grade parking for 500 cars. The architecture is designed to respect the scale of its surroundings with the commercial tower set back from a busy traffic intersection. Enhanced streetscapes and a public plaza and landscaped park along the north and south edges provide neighborhood amenities.

- TYPECreating Place
- FACTS450,000 square feet
- LOCATION11171 Georgia Avenue, Silver Spring, MD
